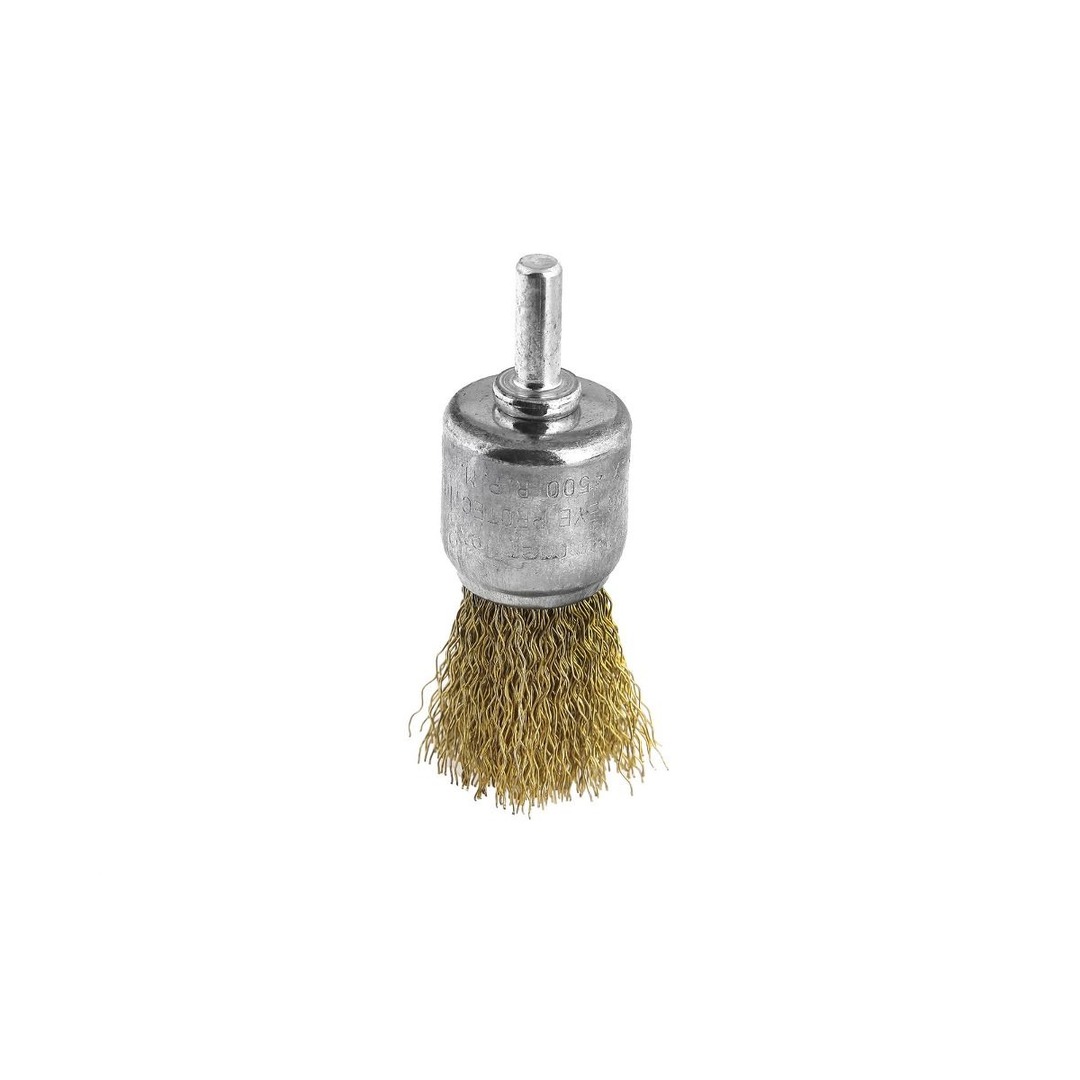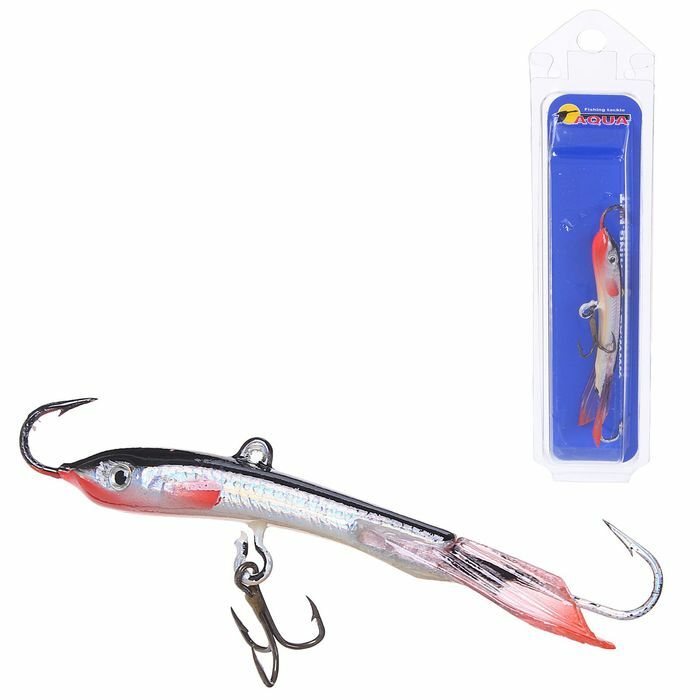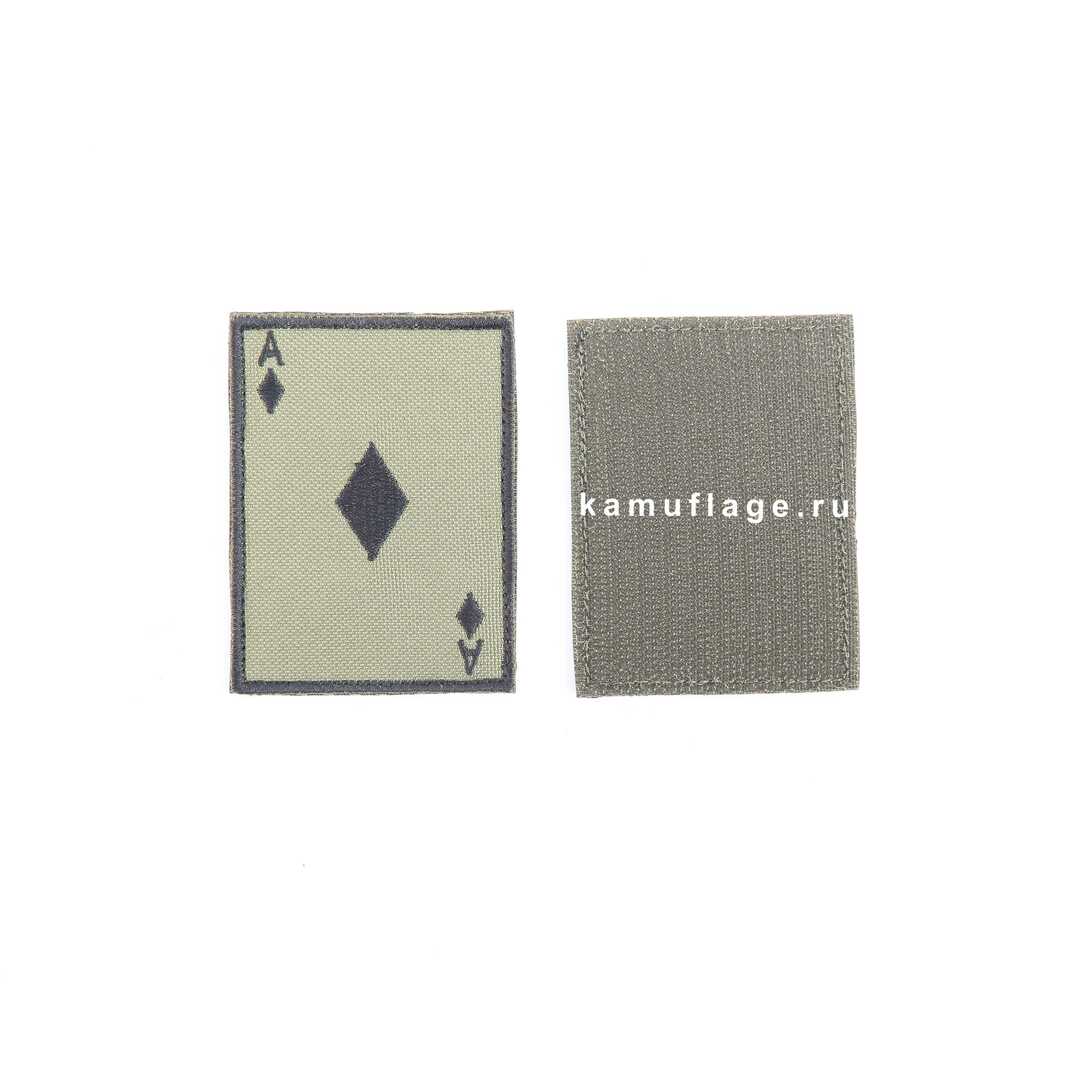Most people who want to save on the work of experts, trying to find as much information as possible about how to dilute the water supply pipe. Thanks to modern devices of sturdy, but lightweight materials can cope with the wiring in the bathroom and the toilet independently.
How to start correctly
Wiring diagram of piping in the toilet and bathroom should not be drawn up by eye. All results must be obtained by accurate measurements. The first step is to calculate the consumption of materials and choose the model of sanitary ware. It is important to take into account that in the separate toilet and bathroom, wiring is carried out separately for each room, because communications are connected to the overall system, and do not exist in a separate order.

In the next step needed to make a mark pipes that have to take in the future for each device. For beginners in this situation, we can provide the following diagram:
- Bathroom or shower.
- Washbasin. Carried eyeliner hot and cold water
- Toilet bowl. Connection to the cold water supply and public sewage
- Washer. Supply and sewerage systems of cold water supply.
It remains on the basis of the received measurement data and to build the overall wiring diagram sewer and water pipes in the bath and toilet.
The classification of types of communications wiring
Before you begin the layout of pipes in the bathroom with their hands, it is necessary to get acquainted with the types of structures.
Consistent
So the water is supplied to residents of houses and apartments. Each draw-used special T, and the end user connection occurs on one of the fingers. This type of relevant, if the operation is carried out a small number of people.

However, for the room space, this type can be a good option. But there is one major caveat: the inability to release a device for replacement or repairs.
With regard to the merits, we note the simplicity of installation. The design does not involve the complex and intricate patterns. Also, the wiring does not involve high material costs. It requires a minimum amount of materials: pipes, connecting elements.
collector
The user separately connected to the main line. To accomplish the task, using a special tool called a collector. The main purpose is the water flow distribution.
When you create a more complex system, each collector has additional equipment in the form of a stopcock. The layout of the collector type is considered to be the best solution. Primarily excluded constant pressure drop that allows delivering water without interruption to all consumers. Furthermore, with a minimum water head can turn off one of the toilets in order to increase the flow. In addition, the system allows off plumbing fixtures if necessary repairs or complete replacement of the devices.

Leakage may occur not only in the system, but also about her. To solve the problem, it suffices to stop the water supply and call the professionals.
mounting methods
To perform the installation, you must choose your method of work. Open type involves fixing pipes directly on the wall or under the floor. Such a solution makes it possible to quickly complete the process and save money. However, the technical adaptations suggested deterioration of appearance.

Laying open type
Advantage: permanent control over the state of the system. If you see a leak, it is easy to track. Installation does not involve any difficulties. On-site installation is carried out and fastening of all the components parts. Minimum investment of money.

But the principle is not without significant drawbacks: there is a high probability of mechanical damage of the constituent elements. When using steel pipes, not so easy to cause damage to the structure. All communications are impossible to hide, so they will always be in sight. The only solution - the choice of the optimal location for the installation, which will not strike the eye when entering the space. An alternative may be to use a special box. The market is full of modern means of, for example, false walls. Novice must take into account the fact that the decorative decision should not affect the functionality of the system. It should also be monitored for the development of corrosion.
Hidden installation
Installation is carried out in special cavities of the building structure. They usually appear as small indentations or niches, where size is a little larger than the diameter of pipes.
One option is a closed-end styling with the help of the screed. Top parts made of concrete installation. Among the main advantages can be isolated neat appearance design obtained. Since the outputs of the pipelines terminate in the walls, damaging them mechanically impossible. But the principle is deprived of important nuances. Work time-consuming and requires significant material costs. It is also impossible to monitor his condition.

Carrying concealed installation work involves hard work for gouging and cutting grooves cut. Permitted on the territory of private houses, where the basic material for the construction of a brick. On the territory of the apartments must be free layout, for example, studio. The apartment is mostly wall thickness is greater in certain situations there is always a risk of non-developed standards.
On load-bearing walls lies a big load, which leads to a weakening of cutting grooves. If the wall thickness is increased, then these changes are not allowed. Regardless of the type of construction, it is strictly forbidden to mount the plate in Stroebe. As an alternative, it is possible to implement a lining for lining or screed. Suitable copper or steel pipes, since it does not requires free access to the system.
Using propylene tubes
The layout of polypropylene pipes in the bathroom and the toilet does not cause too much difficulty. If it is necessary to conduct the cold water supply, is previously prepared in a pipe diameter of 25 mm, where the wall thickness is at least 2.8 mm. For hot water supply, it is better to choose reinforced pipes with identical diameters, but that the wall thickness was 3.2 mm. Polypropylene - a synthetic material that is reliable, the structure has a lesser weight.

For independent of the work, it is recommended to comply with the following procedure:
- To start cutting implement pipes (recommended pipe Rehau) pre-length measurements. It should prepare a special cutter, because due hacksaw often remain burrs and perpendicular cuts is not impossible to make.
- Mark milling cutter and make handling pipe chamfer. If the tube is further processed foil is first necessary to remove it by means shaver
- For carrying out welding work on the soldering iron set dor and the clutch in accordance with the diameter of the pipe. It remains to reheat device 260 degrees
- The end of the pipe must be cleaned of dirt and dust, paste soldering sleeve. Every detail is warming up a certain amount of time. As a rule, bought the pipes attached special table. The average time is less than 5 seconds
- It remains to do dock. It is important to control the complete combination of axes and wait until completely cool details.
Pros and cons of combined and separate toilets
For the organization of the normal use of the toilet and the bathroom, you need to create a competent sewerage system. If you decide to do your own connections and wiring, it is necessary to understand not only the principle of operation, but also any configuration bathrooms there.

Considering the arrangement of apartments and residential units, bathrooms are often found in two types: separate and combined. In the second case, this whole space without walls. In the first case, the toilet and bathroom are separate entrances to the space. Selecting subjective. However, with the sanitary point of view, it is worth noting that the WC is not the best solution. Using the combined bathroom is overdue in the following situations:
- If separate space toilet and the bathroom are too tight and allow to fit the elementary hygiene. When combined in the combination bathroom sometimes it released a large fraction of the space, allowing, for example, to move the washing machine or to mount a bidet.
- If initially a large floor area (10 square meters).
- Using the bathroom there is a limited number of people.
Choosing the right method of wiring, it is possible to achieve optimal results on their own and create a trouble-free supply of cold or hot water system.
Features of the communication in the housing room
After determining the type of wiring and preparation of competent plan of action, it is important to follow in order to enter the communications system has been carried out in the correct order. First of all, check that the shut-off valve was present in the pipes. When the leak, it can be cut off the water quickly. In the future, we look at its condition in the process of effective use.

As a rule, use the modern equipment in new buildings. We recommend using a ball valve. It is important to remember that open or close the unit should be smooth to avoid damaging the structure. Still it is necessary to establish special protection, which will eliminate the leakage. Then, a self-cleaning filter assembly. With it, the water passes clean water quality, eliminating third-party impurities and heavy metals. If necessary, you can put water meters, if necessary. You can also put the water flow regulator. It is installed at the request or if there are persistent problems with the pressure.



