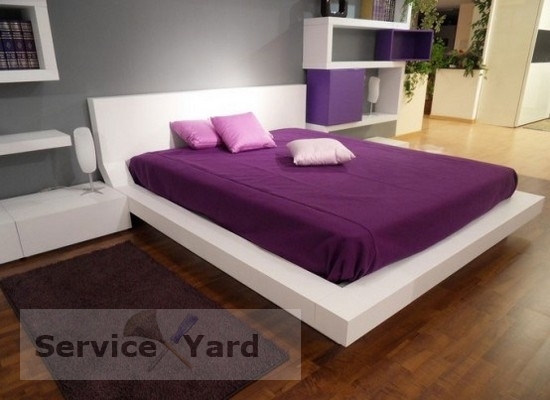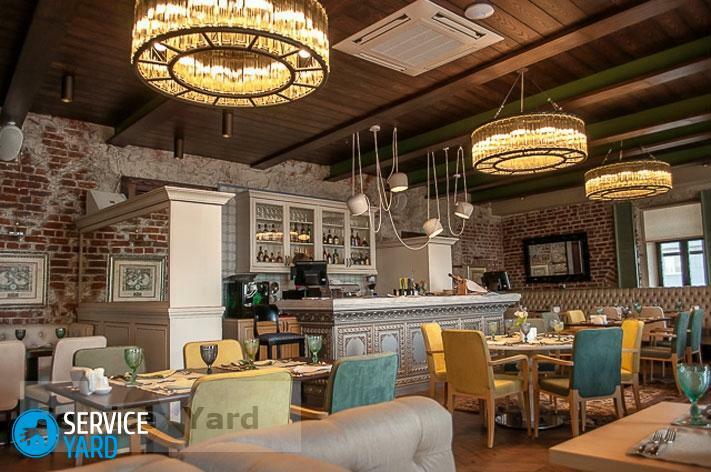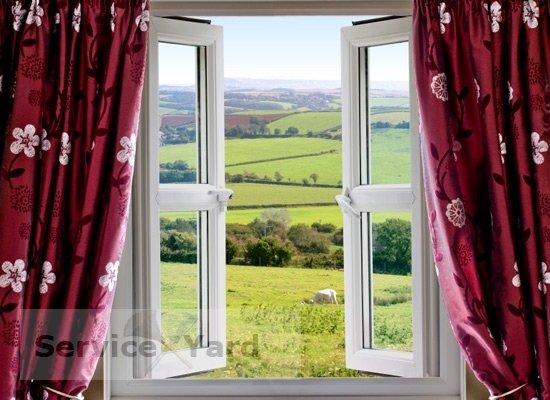Prefab homes are increasingly being used in modern residential building individually. Such buildings on the performance characteristics are not inferior to the massive constructions of wood or brick. However, during the construction does not require a large consumption of building materials in the construction of foundations, walls and ceilings. As wall insulation in the frame house in the absence of "wet" processes significantly reduces the construction period.

Backboard and attic floor of the house is made with the help of wooden elements with supporting beams, which are Rolling of metal profiles - angles, channels, I-beams or wooden boards of rectangular or round logs of suitable length and span.
General provisions
Bearing elements of the frame house walls are racks made of wood or metal bent galvanized profiles. Installed with a calculated step, they are interconnected by horizontal elements of the same profile and the cross-section. Where necessary for the stability of the connection sets the slope. Thus, the power frame members form a kind of grate.

Warming frame wall (outer wall facades) consists in placing the porous material in the cells of the frame having a high heat-and sound insulating performance.
Inner main walls (which relies on the overlap) may be thinner than the outer wall. For example, for a brick width usually take outer walls 2... 2.5 bricks (50... 62 cm) internal capital - 1.5 bricks (40 cm) for partitions - 0.5... 1 bricks (12... 25 cm). The same proportions of the thicknesses observed and frame house, but the thickness of the outer wall is determined using the thermotechnical calculation according to the rules of building physics - one of the subjects studied in universities in teaching construction business.
It should be remembered that in the inner main walls and partitions the insulating properties are not important, and at the forefront insulating properties.
After the installation of insulation in the home is completed, the frame walls inside the house are sheathed with plasterboard, plywood, OSB-plate and others. After that, the wall shpaklyuyut, sanded and painted water-based formulations, or hang wallpaper.

On the outer side wall facades are finished saydingovymi metal or plastic panels with a uniform paint coating. Yet it may be pattern, imitating the more expensive types of finishes - brick, wood, facing an artificial or natural stone, ceramic tiles. Vertical joints are either deliberately visible or concealed all sorts of ingenious locks. Corners of the house are closed with special elements in the style of the main decoration. But the main purpose of external decoration - it is an effective defense at home, its insulation, power and carrying structures from mechanical damage from the aggressive weather, rain and snowfall, as well as windscreen. Part saydingovyh panels produced with the already adhered to the backside of their insulation. The choice of the use of such panels for added insulation frame house remains with the owner.

Distance and the pitch between vertical and horizontal framework elements of a heater is determined taking into account the dimensions of the sheet and the panel and the fabric. This is to ensure that the seams and gaps between the individual sheets does not finish, "hung in the air," do not constitute "thermal bridges" and does not impair the thermal properties of the structure. However, from a certain number of "hanging" seams still can not get rid of. For their use the sealing foam is polyurethane foam.
Intercommunication and attic floor frame house, that is, floors and ceilings are insulated by the same procedure as hardwood floors of apartment houses another type, so this will not stop, and proceed directly to the insulation walls.
construction technology does not allow for any other way of warming of external walls of a frame house but at the same time with its erection. It is hardly necessary to consider an option when an incorrect Thermal calculation or construction Marriage, protections operated buildings are beginning to freeze and need to be further insulation.

On this topic - how and what to insulate frame house inside and out.
Choosing the best thermal insulation material
There are only a few basic types of building materials that can be used for thermal insulation of residential buildings:
- The fibrous extruded material obtained by processing a conventional glass or mineral of natural origin (e.g., volcanic basalt stone). After melting the minerals in special furnaces is passed through a spinneret with holes of 0.1... 0.3 mm. In this form the fibers, which are made of nonwoven, such as felt or wool, or woven materials commonly used in construction and other industries.

- Foams - materials derived from polymeric resins, foamed chemically or mechanically in the polymerization and the transition from liquid to solid state. The most common materials of this type - it is polystyrene or polyurethane foam.
- Expanded clay, lightweight granules which are formed during the firing of rubble having the ability to swell and increase in volume when exposed to high temperature. Expanded clay used in the natural free-flowing form (a very good choice for insulating floors), as well as in the form of blocks or monolithic concrete. For thermal insulation of walls of frame houses is almost never used.
- All the same, as to the expanded clay, with the exception of manufacturing technology, refers to the foamed or aerated concrete.
If you select a heater guided by economic considerations alone, insulation foam may be cheaper. But at high temperature polymeric foam materials emit very harmful volatile gases and connections, often resulting in a fire in death those it is indoors houses. At the same time, the mineral fiber insulation by heating, do not emit harmful substances, i.e. are environmentally harmless. Therefore it is better to use this type of insulation.
While insulating frame house is very important to take into account the temperature and humidity inside and outside the house. Wooden construction elements and having properties with an increase or, conversely, reducing its own humidity - warp, bend. In these kinds of deformations occur in the wood voltage capable shatter nailing, or bolted connection using staples, adhesive tear seams and arrange other troubles. For protection of wood covered with protective varnishes and impregnation, and also is wrapped rolled waterproofing materials.
A detailed article about insulation of a frame house with mineral wool.
Technology insulation frame house: mounting and installation of thermal insulation
Cotton insulation is produced in the form of dense slabs or mats in rolled into rolls. insulation pieces must be prepared and cut so that their sizes were a few millimeters larger than the size of the skeleton of the cell into which it is to be installed. This will eliminate the gaps between the insulation and framing members.
Often for effective heat protection insulation is required to stack several layers. Strengthening and fixation is performed using screws, wire, metal or polymer-reinforced tapes. When the installation is completed, to prevent ingress of water, moisture and direct contact with the outside atmosphere is arranged a continuous vertical waterproofing. It may be in the form of specially produced roll or sheet material with its fixing device, but more likely to use a conventional polyethylene film and double sided tape. On the inner side is arranged on top of the thermal protection steam.

Because of human activities, as well as from the fact that during the cold season temperature is warmer indoors than outside, steam is generated. It migrates through a wall of its heat to the cold surface. As a result, dew is formed outside the thermal insulation or condensation as absorbed by the water into the inner space. Soaked thermal protection poorly copes with his appointment. In addition, moist environment creates favorable conditions for microorganisms harmful to the health of residents in the house.
For the vapor barrier it may also be used as a dedicated material, and is the same polyethylene film.
To improve the conditions of temperature and humidity conditions and improve a comfortable existence living or working in the house of the people, it has been developed, the so-called system of ventilated facades. Not unlike other types of facade lies in the fact that between the lining and the finish waterproofing on the outside left a gap sufficient for free passage the outdoor air. Such a way of finishing the facade allows for enhanced thermal protection in the winter house and make it cooler in the summer.
The frame house is usually used in a large number of carriers and auxiliary elements of wood. Wood is an organic material and its unfavorable properties include high fire risk and the ability to rotting, affected by fungus and mold. Therefore, wooden structures and products require additional protection. Come to the aid antiseptics - substances that protect against a variety of biological contaminants produced in the form of surface treatments, paints and varnishes. Also, fire retardants that increase flash point, and when heated isolated reagents and flame extinguishing open fires.
Metal frame elements and insulation systems must be subjected to corrosion protection.
Caring for the thermal insulation of a frame house
For proper operation of the frame house insulated, laid inside the walls, it can last for decades. What you need:
- If necessary, fixed to the wall on the inside or outside of any equipment, trim elements and decor, do it so as not to cause damage to insulation and the supporting force frame.
- The same applies to the punching or cutting out through-holes.
- Recommended regular inspection for mechanical damage. Should pay particular attention to the appearance of traces of soaking the walls or freezing areas in the winter.
- Avoid wear and corrosion of metal window frames, eaves, basement roof eaves and downpipes.
- Keep in good condition blind area around the house.
- If necessary, to correct the horizontal layout of the site adjacent to the house and to prevent sediment accumulation in the form of the nearby pools.




