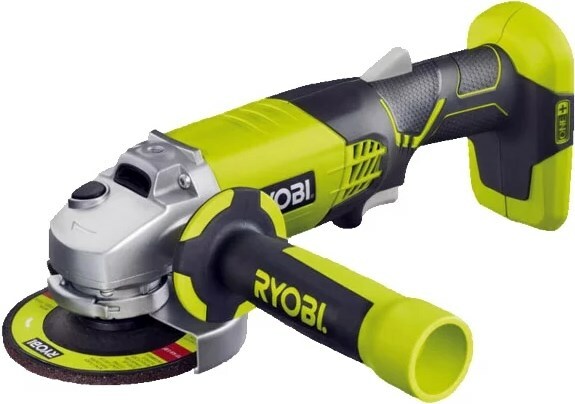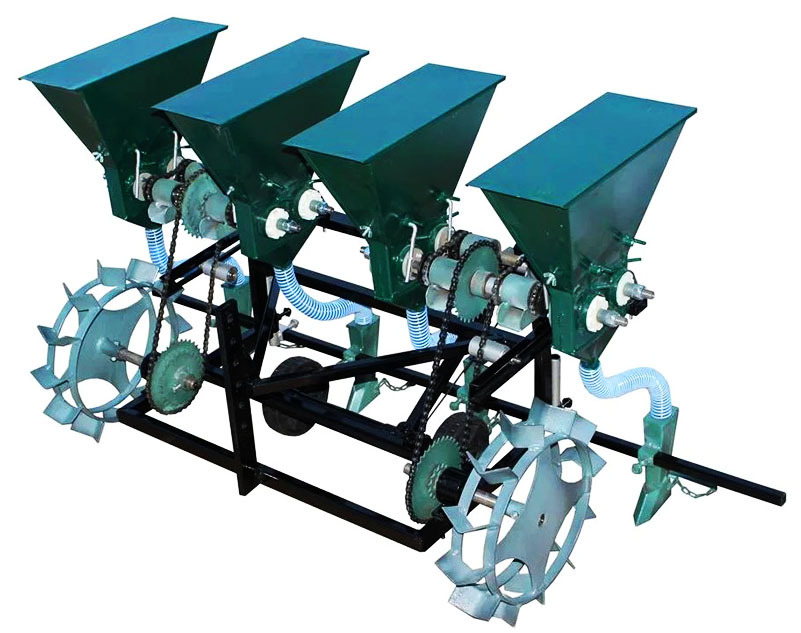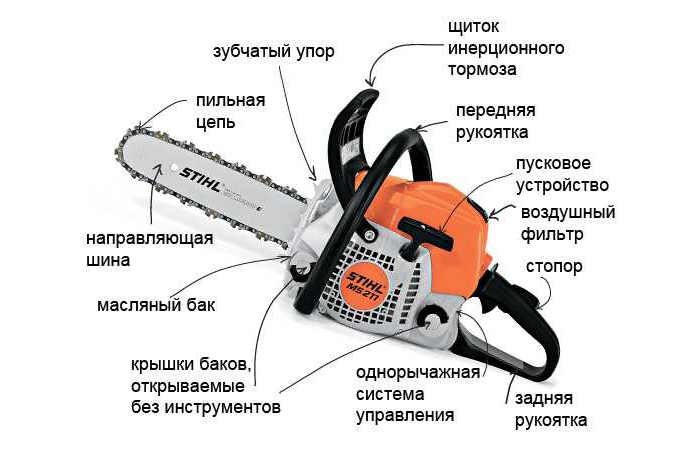Today, there are lots of options to equip in his apartment, in the house or in the country the most efficient heating system. Depending on the intended use of residential heating systems can be primary and secondary. In each case, tenants decide how to heat your home. About the benefits of water sexes has been said quite a lot. On the efficiency and quality of the heating radiant floor heating is the clear leader among the existing heating options. However, not all such heating circuit from a technological point of view is suitable as a primary source of heat in the building.

Floor heating is ideal for the private sector, country houses and cottages, that can not be said of a city apartment in an apartment building. However, there is in this case out of this situation. In order to equip in their home or apartment in an efficient heating system, consider the look of the concept of warm water floor.
Various types of heated floors. fundamental differences
In practice, in private households today carried out the installation of underfloor heating three types:
- concrete;
- lungs;
- thin.
Each type has its technological features, specific wiring diagram which is largely determined by the type of premises. Underfloor heating on the basis of concrete ties installed in homes and buildings that have strong enough ceilings. Choosing such a heating circuit, it is important to remember the significant limitations from a technological point of view. We are talking about an additional load on the ceiling and reducing the interior space by raising the floor of 10-15 cm.
Important! technological constraints play in equipment of this type of heating system an important role. New concrete screed has a considerable weight (200-300 Kg / m2), So when installing underfloor heating in an ordinary room area of 15 square meters. m. on the overlap will crush concrete monolith weighing 2-3 tons.
Note: the installation of underfloor heating with a liquid coolant in a residential area of houses is prohibited. The main reason for the ban - technological factor. The pipeline for water sex is not able to withstand the increased flow resistance. On the heating system may affect the functionality of the poor-quality heat transfer fluid. Moreover always a high probability of violating the integrity and failure of the water circuit as a result of water hammer.

For houses with a strong and reliable construction concrete floor water the perfect solution of residential space heating. For a city apartment that option looks problematic. The only possibility of implementing such a heating circuit in urban apartment use in floor heating as auxiliary, an additional heating source. Water circuit can be laid on the floor in the area of small areas. For example, a very popular option - heated floors in the bathroom and in the nursery.
Sand-cement, which is hidden in the water circuit will be well to protect the pipeline from damage and to ensure good heat transfer.
Easy water half - heating scheme, specially designed for the equipment in the homes of the wooden structure. The main advantage in this case, minimal load on the ceiling. In turn, light flooring type flooring are divided into wood and polystyrene construction.

The third type of water floors, used in everyday life - a thin design. Here the emphasis is on small diameter pipe, through which the entire height of the cake is 25 mm.

Water floor - heating circuit cake
In most cases, the private sector tenants, the owners of country houses and cottages give preference to the concrete type of water sexes. This option is installed much faster. Equipment costs much less. And indeed the system differs the practicality and efficiency in operation. In order to carry out installation of floor heating with their hands should read the same time, it looks like a concrete floor in a water-sectional view that represents a so-called puff pie diagram.
Layer Cake - a layered structure, which is required when installing the heating circuit to the floor. The bottom layer is a waterproof coating, whose task is to protect the concrete floor against moisture effects.
After laying the waterproofing of the heated perimeter of the room is laid out damper tape. This element compensates for the pressure of the concrete screed, which expands during heating to the wall panels.
Important! Stacking sequence for each layer in a layer cake concrete floor heating water, is imperative. Neglect of technology can lead to the fact that your heating system will bring some troubles and problems, instead of creating comfortable living conditions.
Insulation is an essential element in this embodiment. Properly selected materials, the thickness of the insulation layer will minimize the heat losses by directing the main flow of heat from the heating pipes up. Thermal insulation is installed over the entire area of heated space, regardless of whether there is in this place water heating circuit or not.
Again, the top layer of waterproofing heat insulating layer is placed, which will prevent all previous layers of cake against moisture in case of leakage.
On the prepared foundation has carried out the installation of the heating circuit piping. Today, there are many ways of fixing the heating pipes. anchor brackets are commonly used, plastic straps and mounting bracket. The most convenient and practical method is to use for successful warm water pipe laying floor molded insulating boards. The design of these boards have special fixing elements to a heating tube.
You should know! If we are talking about the equipment heating floor in rooms small area, reinforcing the grid is not a required element. For very large rooms laying wire mesh or polypropylene fibers it is mandatory.
The final stage in the formation of layer cake is to pour concrete. In the sand-cement mixture should definitely add a plasticizer. Finishing step -formation flooring. Here you can already give free rein to their imagination, giving preference to one or the other material. the most suitable option for the bathroom - granite or tile. For residential rooms ideal option is to use laminated parquet or laminate.
Scheme puff pie is conventional. Differences may be to use materials of different types and species. A laminated structure generally has a thickness of 100-150 mm. Screed thickness can be varied depending on the design features of the premises and the building itself.
Scheme stacking water loop
When assembling the warm water is performed by genders knurled, in the conventional technology clear sequence, then laying the heating tube may be performed in different variations. The main goal pursued with the equipment of heating floors, heating is uniform throughout the area of heated space. To lay the pipeline just as you'd like, then obviously create problem areas throughout the structure. Heat transfer fluid as the flow is therefore the property of the pipe to lose temperature quickly is necessary to lay, from the walls, then moving to the entrance to the premises or to the center. To this end specially designed optimal stacking water loop circuits, each of which has its own characteristics.
The mixing and reservoir are the beginning of the entire heating system. The water circuits are connected in a clear sequence. The beginning of the pipeline - to the inlet end of the pipe is connected to the check valve.
You can mount the floor heating with his own hands, the water, the outline of which will be laid in the following way:
- Pipe assembly according to the scheme snake "
- laying a pipeline scheme snail;
- combined scheme.

When the heating equipment room is used in the angular pipe laying scheme for the heating power.

In each case we can talk about the benefits of a particular scheme. For example: the snail is the most simple scheme. Pipe bend here reaches 900Whereas in the snake heating tube is bent through 1800.
On a note: Water circuit according to "snake" type can operate from low power circulation pump. Bathroom or baby laying such scheme is preferable.
Where the heated rooms have a linear slope is better to mount the tube on a "snake". The conduit is laid in the direction from the mixing unit in the direction of the slope. Trapped air in this embodiment can be easily removed, which is not true of the pipe, laid on a "snail". The sloping smokers removing air pockets can be problematic.
For very large rooms, where it is required to use several water circuit for heating of the same length, "snake" pipeline laying scheme is very convenient. With this method of installation is possible to achieve a balanced operation of the entire heating system.
Laid on a prepared base heating pipes connected to a manifold that distributes the flow of coolant in the system. Switch cabinet with mixing unit is installed either in a heated room, or adjacent to, that significantly reduces the number of pipes and other materials consumption. Bends water pipe at the connection to the collector are sewn into a special protective box.
In each case, stick particular order of laying a water pipe. In operation, with the circuit snail first pipe is placed on the perimeter walls, and then from the outermost wall should turn. In the opposite direction the pipe is laid in a spiral, reaching the center of the heated space. For laying scheme snake water loop occurs as follows. The pipe rests on the perimeter walls, and then bends are made uniform in the reverse direction.
Used in many cases, combined mounting circuit heating pipes for underfloor suggest concurrent use of both. One half of the room can be heated water circuit, according to the scheme laid snake, while the other part of the room will be heated pipe mounted on the circuit snail.
Wiring heating water pipe to the collector
Apparatus concrete screed, laying a water heating tube - engineering and technological points of floor heating installation. The main stage of the installation is to connect the pipe to the mixing node and to a collector.
It has already been said about where and how to best position the collector box. Along with the installation of the mixing unit, a collector and constitute a circulation pump control unit of the heating system.
Typically the cabinet has dimensions of 50x50 cm. For the best combination with the interior of the dwelling manifold cabinet is made in deepening of 10-15 cm. Accordingly, the water circuits at the connections, it is better to hide the wall.
Establish a collector, starts to connect to it the necessary roads. Traditionally, the wiring diagram is as follows:

The difference may be that some method of heating used. This may be the use of coolant flowing through a centralized heating system or independent heating system, powered by a boiler.
On a note: If you use the floor heating and radiators simultaneously, then we can do the installation of the pump. When it comes to a complete heating system floor heating for the entire building, reservoir, pump and installation of the mixing unit - the required attributes.
A delivery pipe and return pipes are connected to the manifold by means of special fittings. If the diameters of the tubes and collector different input jack, adapters are used.

The stopcock is required to set the system which shuts off the hot water in the water circuits. In the return pipe must install the drain valve.
To ensure accurate adjustment heating temperature underfloor heating, the collector shall establish special valves and mixing unit. If funds are available, you can buy ready-made, integrated collector, in which the structure is composed of all these elements. The collectors can vary its structure, depending on the number of connected water contours and volumes of heated space.
For reference: in homes where installed underfloor heating in all living areas, sewers service once all the rooms. In one condition, when stacking scheme heating tube is the same everywhere.
When using a pipe laying circuitry Manifold one quantity input and output connection points. Using a combined stacking, you have to be a collector with a large number of input and output connections.
The subtleties and nuances of connecting water underfloor heating
Acquainted with different variants of equipment and installation of warm water floor, should be reminded of the existence of some of the nuances that must be considered. Dwell:
- laying the water circuit;
- Functional testing of finished heating system;
- Shading covering, laying a floor covering.
The first thing it is important to pay attention - this is a method of laying the heating pipes. If you have a warm floor is the only option of heating in the house, the pipe is installed with minimal deviations. Step pipe in this case is only 15-20 cm. In that case, if for floor heating have only the auxiliary heating system, the pipe is placed with a pitch of 30 cm.

Important! The maximum allowable water circuit stacking step should not exceed 30 cm. Otherwise, you will physically feel the floor in unheated areas.
The tube is fixed with special clamps or clips, but without rigid fixation. When applying hot coolant pipeline expands, that will inevitably lead to a dynamic offset contour. Laying a water pipe under the scheme snail, do not forget the presence of the flyback. The most optimum length of the pipes for underfloor heating is 70 m. If one room to heat the entire length is not enough, make two identical along the length of the water circuit.
For example: for heating 10 m rooms2 you will need 67 m of the heating pipe (at a pace of 15 cm.).
The final stages of the work is a test run, which is carried out to check the efficiency of the heating system and all the design elements. First start is performed for 2-4 hours. The pressure should exceed at start working in the 1,5-2 times. Every hour, the working pressure needed to lower by 0.03 MPa, leading to optimum settings. The heating temperature during this period must be increased uniformly to the working values.
At the end, when the whole system works, you can start pouring concrete screed or hardware inlaid design.
conclusion
Summing up we can say the following. Wiring diagrams of underfloor heating in our apartments and houses may vary, however, fundamental differences in this case. Depending on how you plan to use this heating scheme affects how manner wiring will be laying scheme of the water pipe and a connection to a source of hot water.

It should be recalled that the connection to the warm water floor heating centralized highway is prohibited, with the technological motives. The figure shows how you can achieve the desired, but will Does your home then heating the battery from the neighbors to work with the same efficiency, an open question.
The maximum possible effect of water heated floors provide when using independent heating sources. Gas boilers are the best sources of heat. Due to the fact that for underfloor heating maximum permissible coolant temperature reaches 45-500With, you can use low-power boiler.

With proper installation, using the usual scheme of floor heating, it is possible for a long time to support themselves comfortably. Under normal conditions of use, your floor heating will be able to work 30-50 years.



