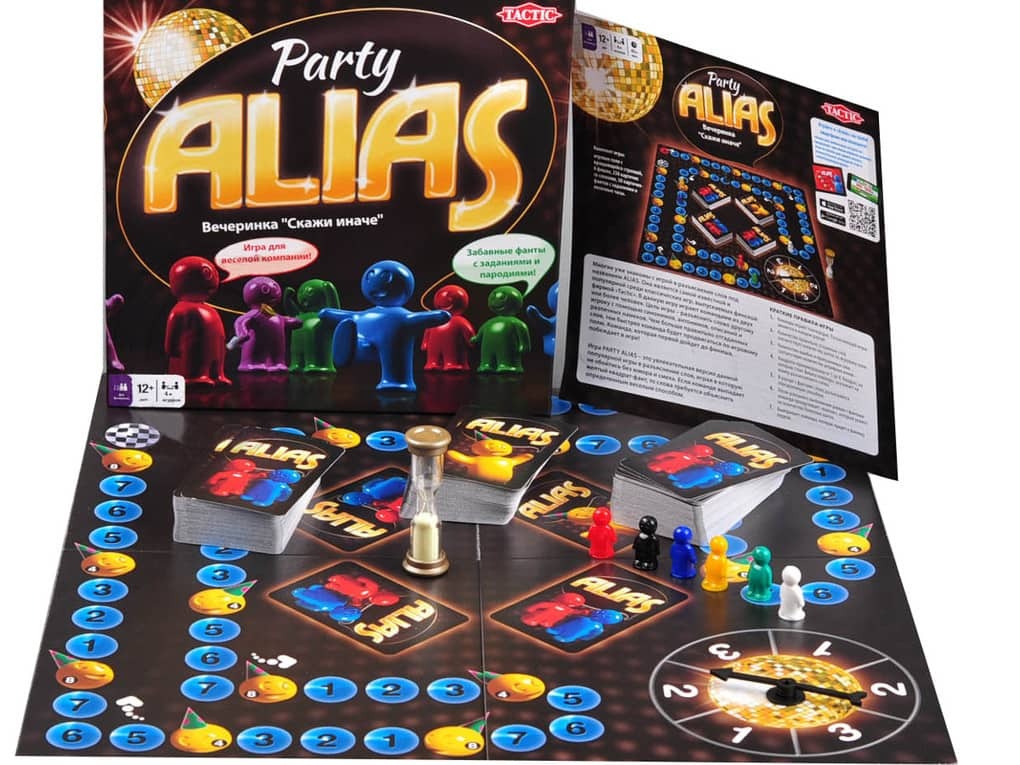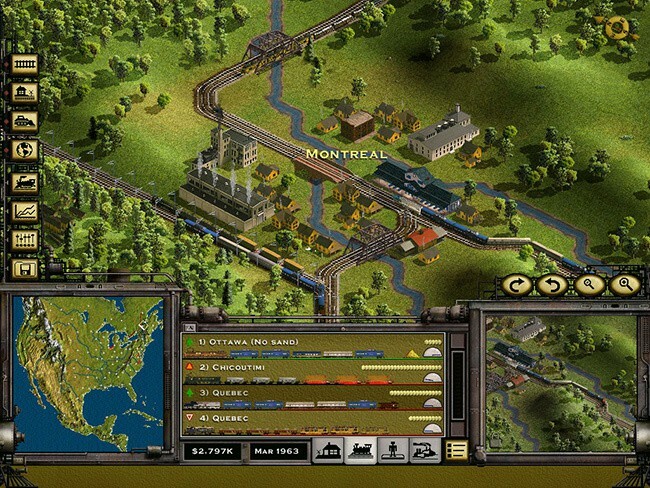"Hruschev time period" - one of the most common types of buildings. These apartments are equipped so that the need for re-planning will certainly occur (native place sorely lacking). This particularly affects the bathrooms with very meager size. To increase bathroom, tenants often resort to the need to sacrifice some plumbing for the sake of space. How to equip a bathroom design in Khrushchev, optimize space and create a nice interior? Simple enough!
Content
- What you need to know before you start the process?
- What are the difficulties you expect?
- rationalization of space
- The style of the room
- space expansion
- The color scheme of the room
- material finish
- choice plumbers
What you need to know before you start the process?
As already mentioned, the place does not allow much imagination to roam. It is necessary to determine the amount of the important elements of the bathroom. On the availability of extra elements rationalization of the room depends. Consider that some of the items (washing machine, laundry basket) to be moved to other rooms, where space permits. An excellent solution for this example - the kitchen, it will help to "unload" in the bathroom. Correct to combine the bathroom with toilet. This will save space (do not have to make an additional wall) and money. The right decision for a small family. For a family with between four people, is better suited separate bathroom. Parallel to increase bathroom at the expense of the corridor if the plan allows. The corridor is used very often. Do not regret it.

What are the difficulties you expect?
The main difficulty is the original layout Khrushchev. It is quite uncomfortable, it is necessary to carry out redevelopment. If you decide on a combined toilet with bathroom, you looked forward to the dismantling of the wall partitions. The process will take a bit of time, but will cause to sweat over the line the walls of the new building.

The second problem is the location of the water communications. Very likely will have to make additional pipework to save space. This will facilitate convenient and efficient location of additional plumbing. You can define the layout of pipes in the partition. You will need to align the wall, it can deliver a lot of trouble.
See also:Bathroom Design Q3. m. - 42 photo ideas

rationalization of space
The union bath and toilet - the best solution for the rationalization of space. If this is not possible, and here there are options. A great step will be purchasing miniature models of sanitary ware. You can not install the sink and do a tap of the shower or bath.

It becomes popular to use the bathroom and the toilet without footrests. This will install a washing machine or a laundry basket in the bathroom. To further rationalize the space, you can hide the pipes and cistern in the bathroom wall. When buying a plumbing choose angular models, they will expand the space. Additional shelves hinged mount method, but do not place them too high. Instead, make the bathroom shower. Its vertical dimensions do not correspond to the horizontal dimensions of the bathroom.

The style of the room
Of course, the huge role played by the bathroom design style of the room. We offer options for styles with the description:
| Minimalism | Based on the size of the bathroom, minimalism seems optimal. It provides for the presence of components with elements of rigor and accuracy. Built into the walls of the boxes will fit bottles and tubes. A special feature is the constant sense of order, in spite of what is happening in hidden cupboards. |
| Japanese style | This style is a colorful mix of Asian and minimalist color. As with the previous style of Japanese it has been rigorous, but has features that manifest themselves in a particular composition of the walls and the presence of small design elements. |
| High tech | Characterized cool shades with elements of glass surfaces and bright metallic tone expression. Lamps which are used in high-tech style, enable visually expand the space. Well suited for art lovers and lofty matters. |
| modern | It is the most common style at the moment. It characterized by smooth surfaces, practicality in choosing plumbing and its small size. Style inherent simple tone (white, black and gray) and light-reflecting wall. |
See also:tile design in the bathroom - 50 modern examples

space expansion
If you can not really expand the space, it is necessary to extend it to our eyes. A visual extension of the space in the bathroom can be realized at the expense of the following decisions:
- ceiling trim in bright colors and glossy surface;
- applying to vertical wall strips;
- extension by the diagonal inserts (alternating tiles on the floor);
- House decoration mosaic protruding elements;
- the combination of light colors with dark;
- additional mirror surface;
- local lighting;
- Hanging plumbing;
- selection of glass shelves and cabinets.

An important subject is the tips of their right to combine. It is not necessary to pursue diligently the expansion space, if the bathroom does not allow to successfully combine the above elements.

The color scheme of the room
When choosing guided by the primary colors of light and vivid colors. They will allow visually enlarge the room. Combine with darker colors to achieve the effect of depth. The bathroom will be a lot of free space and create a sense of depth of the subconscious.
Do not make full bathroom in white colors, it creates a feeling of cold hospital atmosphere that constantly oppresses.
The classic one is the combination of a white color with milky chocolate tones. The room is done with milk and walls accented with black stripes as elements of deepening. Combine with furniture, which should be darker than the walls.
Paul follow in the darker tones of the walls. There was a feeling of expansion room up. The ceiling must be made in bright colors so as not to create an atmosphere of being in a bubble.

material finish
finishing material plays an unimportant role. The best option for a ceiling to be painted or installation of plastic panels, as already mentioned, in light colors. If you allow the height, the perfect solution would be to make the glossy stretch ceiling. This will allow to feel the continuation of a bathroom up.
The walls need to be finished using mosaic or tile. Using paint is normal, but the rough walls do not allow to make it real. Tile or mosaic will allow to combine colors of the walls, which, as already explained, it is positive in terms of visual expansion.
Floor tiles use. You can use the trick diagonal expansion of space. Make sure that the tile was not too slippery, because the interaction of water can negatively affect a person who is on the tile.
See also:The design of the bathroom in a private house 75 photos arrangement

choice plumbers
The final step of the interior design is the choice of bathroom plumbing.
The biggest element is a bath (better to replace the shower). If a replacement is not possible to shower, make the choice of the angular models.

Not to buy additional cabinets, lay skirting tiles. They will serve as a storage place various vials and tubes.
Choose a sink with no steps. On the comfort is not affected, and will provide additional space.
Toilet choose without footboard. Do not worry that the design can not sustain your weight. Good models can withstand up to 200 kg. If your weight is within this range, then make a choice of this option.

To free up space, washbasin can be positioned over the bath. It is practical and convenient.
Shower rationalize, transforming into the shower with drain on the floor. This will allow to align the space, thereby creating a feeling of not having a large structure. Equip and use niches for storage of household chemicals.
Take into account the above tips to streamline the bathroom. Remember, comfort and beauty must be present together. This is the basic rule of any high-quality bathroom design. Pay special attention to the plumbing, it takes most of the space. The correct choice is able to expand the free space for life.



