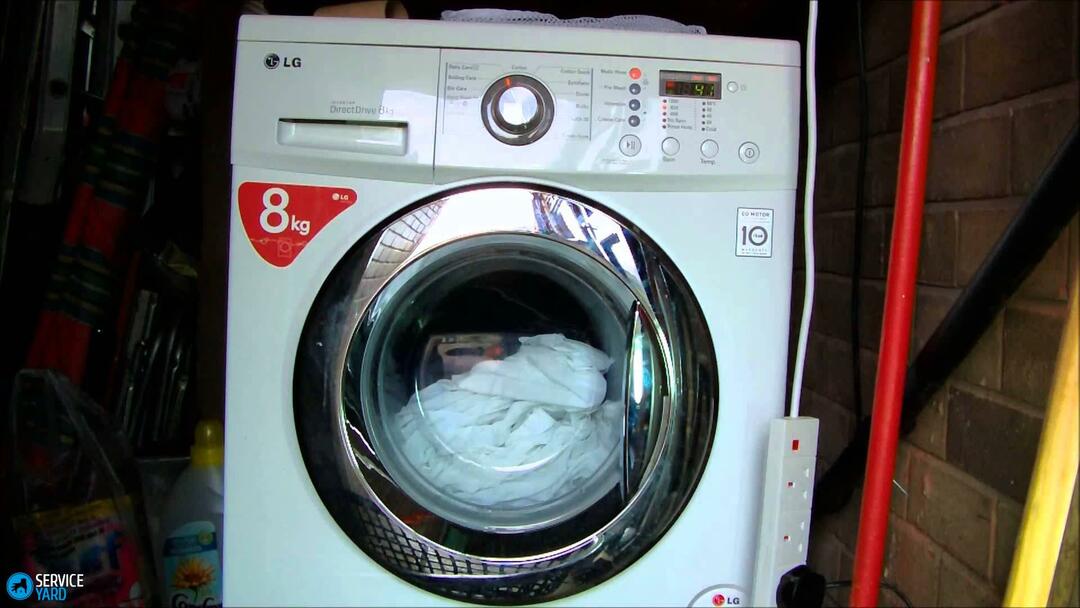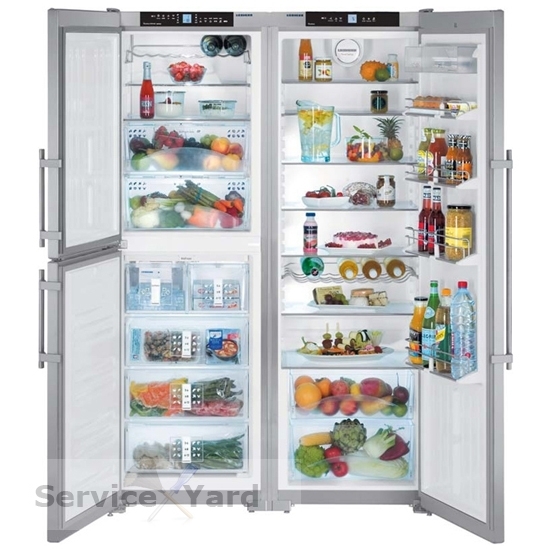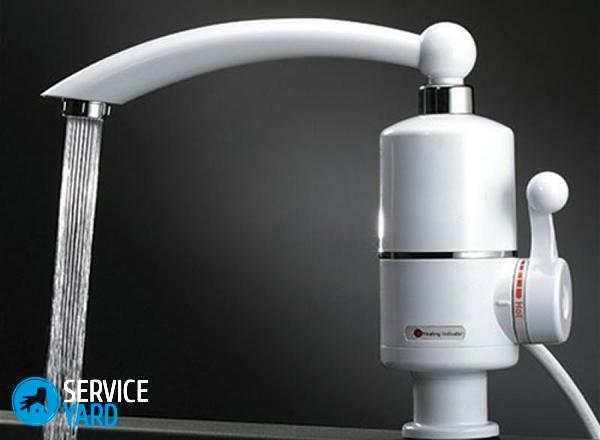When you create a unique design sometimes familiar parts in unusual places can be used. In this article we will focus on the laminate. The fact that the artificial plaque decent and relatively cheap substitute to natural hardwood floor as a floor covering - no doubt. But laminate on the wall in the interior does not look worse. Unusual use of the coating will make housing an elegant and cozy at the same time. In this case, you can use it in any part of the property - from the corridor and ending with a balcony.
How to choose laminate flooring for the walls? Where in the apartment design method will look favorably? Which mounting method is the most reliable?
Content
- Benefits unusual finishes
- disadvantages
- mounting methods
-
Where and how to decorate
- Wall laminate flooring in the living room
- On the wall of the hallway
- In the kitchen
- In the bedroom
- Balcony or loggia with laminate
- important nuances
- findings
Benefits unusual finishes
Consider the reasons for deciding to make a choice in favor of such a decor element. Why is it practical? We list the main features:
- Ease of installation. Laminated board can be upgraded for a beginner. Of course, it is necessary to perform prilovchilis finish on a vertical surface, but it is perhaps important to pre-select the correct method of attachment, trim.
- The relatively low cost of the material. Artificial floor (in this case wall) covering an order of magnitude cheaper than natural timber for facing.
- Resistance to mechanical damage. Dosochki originally designed for use as a floor covering. On them you can walk, they can withstand falling objects and scratches. Taking into account the factor that the laminate is trimmed vertical surface - the likelihood of such manipulation is minimized.
- Soundproofing. The continuous plane of dosochek - excellent reception to protect the room from too much noise from the street, next room or apartment.
- Distinctive qualities. The panels are thermal, moisture, shock-resistant, and will be appropriate, in practice, in any room. On the additional properties of the laminate, you will learn at the stage of purchase.
- Big choice. Color, pattern, texture price - all chosen for every taste and budget. White, black, orange or natural color - the choice is yours. Covering perfectly fit into any interior.
- Nice and original. Finish laminate unusual planes - a fashionable design method. This is not just a nice element, but also a good method of zoning space, or "play" visual effects. For example, it is possible to expand the narrow room vertical lines, and a low ceiling make up - horizontal.
- It does not require special care. While cleaning is enough to wipe the soiled panel with a slightly damp cloth. Artificial flooring does not attract dust, so wipe it stands only if necessary.

disadvantages
Negative factors on the order of magnitude smaller, but should take into account the shortcomings before the registration of premises:
- Sensitive to the increased moisture, temperature changes. Large temperature jumps, in constant contact with the water, high humidity - the main "enemies" laminate. The product can quickly deteriorate. One intensive contact with water will lead to swelling. Unfortunately, the water from entering the joints appear noticeably not finding the same structure.
- Surface preparation. When scheduled sticky laminate directly onto the plane - it is necessary to pre-align. surfaces prepared involves additional expenditure of time, money and effort.
- Not suitable for the finishing of the walls in the room. In a large room with high ceilings, wooden beams effect can decorate one of the walls or ceiling. Integrated cladding surfaces is not an option - too "nalyapisto". Still have to align, to paint or wallpaper paste over the rest of the wall.
See also:The design of the walls in the kitchen 85 photo ideas

mounting methods
There are two main options for fastening a specific coating on the wall and ceiling. Based on the conditions necessary to find the most suitable:
- by a special glue. Such an installation requires advance preparation: Surface should be clean, align putty or gypsum board, if it is rough. The subsequent step is applying a top layer of plaster ( "finish") and primers. When the surface is perfectly flat - it is primed, an adhesive is applied, the principle laid dosochki tiling. The difference is that the panels are present grooves connecting elements, so wall must be perfectly level (check level);
- with the use of battens. Crate - the special design of the rails and bars, which is used in the construction and repair of buildings. It is previously attached on the surface. Then the plates are laid out in order. The bottom (not visible) layer of each element is secured by small screws to the joists. This method does not provide the pre-alignment and is considered reliable enough. The gap between the wall and the decorative element is allowed to leave for extra ventilation or fill in the special fiber, thereby providing sound insulation and heat insulation.

To prepare the plane for "gluing" should be pre-installing drywall on a special frame. So the panel would form an ideal.

Where and how to decorate
Where it is appropriate to apply a design method. If you choose the right material, and do not overdo it with the amount - this design can be part of every room in your abode. And if you make the main emphasis in the interior on the wall "under the tree" - get the design of all rooms in the same style. This method creates additional space. Let's start with the "exponential" room - the living room.

Wall laminate flooring in the living room
If the decoration is provided by using a laminate remember - boards color shades should be selected according to the total composition. Attach it possible both horizontally, vertically, combining these two positions or diagonally. It all depends on the designer's ideas. It is also necessary to consider the area. If the ceiling is high - horizontal lines are an excellent option decorations wood paneled living room. So the place will seem visually larger. The vertical same line - the best option for a small room (typical high-rise buildings). They visually "raise" the ceiling above.

If the method of installing laminate - the use of crates, in free space, you can put a plasma TV or an artificial fireplace. Since the device quite flat, they will look like the built in. Can complement the interior lighting, shelves or curly mirrors.
Not necessarily do repair room. The use of the laminate in the living room, you can "refresh" the interior. It suffices to choose a free site where such clearance would look most favorably.

On the wall of the hallway
Hallway guests see first. That is why the design of the room should be given special attention. The narrow and long hallway horizontal lines can be laid laminate. This will expand it. The coating on the floors and walls is better to do the same or in the same tone. It is advisable to put the strip in the same direction - even wall stripes become "continuation" of the floor.
Taking into account the factor that there is often dirty, lined with artificial flooring - a good option for the hall. Board quickly wiped with a cloth, which is very practical.

In the kitchen
Use of the laminate can be replaced kitchen apron, which is usually spread tiles. Given that this option is practical, it looks very stylish finish. Wooden laconic style gives additional comfort of the kitchen. Relevance of such design will be for several decades, and "remove" this apron easier than tile. This kind of design will be cheaper - all because of the relatively low cost of material and services for the installation of laminate. Care for such a surface is also simple, but looks like a wooden apron more elegant. Needless to say that it is a design solution - a good way to expand the area? Panel "under" the tree provide a comprehensive invoice, their joints are not visible. Tile same way cell - the same kind of pattern that can "steal" space. Pick the color of the laminate to match the kitchen furniture.
See also:Decorative stone on the wall: the forms and instructions

In the bedroom
The bedroom can also be stylish, if you combine its décor and laminate. It is best to apply it to the area behind the headboard. Board for the design, it is desirable to pick up so that the maximum corresponds to the color and texture of the furniture. Then you get the effect of a single headset, without taking space. This will be the main focus in the bedroom - the place where all the designs must be reserved. The ceiling can be finished with planks along the wall - if he goes around the visual space around the bed, thus further emphasizing her.

Balcony or loggia with laminate
This application of the finishing materials, the most appropriate - the more options for covering the balcony is not a lot. It's pretty practical. But only if the balcony or loggia insulated glazing. Otherwise feedstock may succumb to moisture, temperature changes, that will quickly it unusable. Dosochki will be the main decoration material, and which can be applied by equipping shelves on the balcony.

Place the laminate of the same color can be on the floor, wall and ceiling - it looks quite original, especially if there is a contrast with the side walls (for example, dark laminate - white walls of parties). So space balcony \ loggia further expand. If the room is combined with a room, laminate - not just the trim, and the method further insulate and soundproof it. A code plank in the room and on the balcony the same - creating the effect of a single space.

important nuances
How to choose laminate? The range in every hardware store allows us to "run wild" - that is to buy the facing materials according to your taste and financial possibilities. When selecting a material for lining remember:
- flooring designed for heavy load, as well as small mechanical damage, which walls are not exposed. Therefore it is not scary if the product is of poor quality for a low price. Its main characteristic in this case is not durability and beautiful texture. Therefore, you can safely purchase the cheapest option, if it is well integrated into the interior;
- lock system - the basic criterion on which the selection of the method of fastening. Consider the features of its walls to cover the purchase. With the method of attachment is necessary to determine in advance - a selection of laminate - a simple process if we compare it with the alignment of the walls;
- the main task of the wall of wooden panels - the creation of a unique design that will give owners and guests comfort, aesthetic pleasure, a feeling of comfort. How all this achieve? Must be properly zoned premises picked up the board under color of furniture or matching an existing style. Of course, if the interior is created "from scratch", first, you can choose an artificial flooring, then - all the rest. If it is bright, for example, a dark-colored or with a pronounced pattern - everything else design should be neutral, very low-key tone.
See also:Which wallpaper will be perfect for a small room

findings
If you are determined to use a non-standard solution for the design of space - space acquires original appearance. Wooden paneling give the feeling of comfort in your home. Remember the basic rules of the registration:
- plank carpet can only be on a solid surface. If the bottom is applied very thick layer of plaster - a variant with planks is unlikely to be appropriate. Especially if you plan on planting a laminate adhesive. The whole structure may simply collapse. Pay special attention to this point, to protect themselves from further a new repair costs;
- This design is inappropriate if the room humidity is too high. If you are determined to do the trim in the kitchen or in the bathroom - take care of ventilating the room, for example, by setting a good hood. The steam that is going to the top can have a negative impact on dosochki that lead to the destruction of their structure;
- Avoid strong hold. During the "gluing" dosochek make the seam elastic. This will allow them the freedom to move when their linear dimensions are changed (items may slightly shrink or swell).























