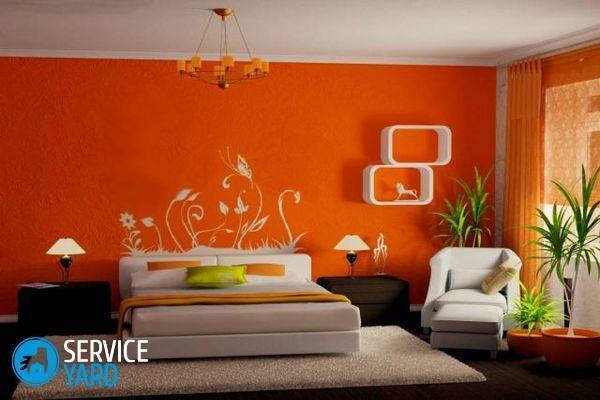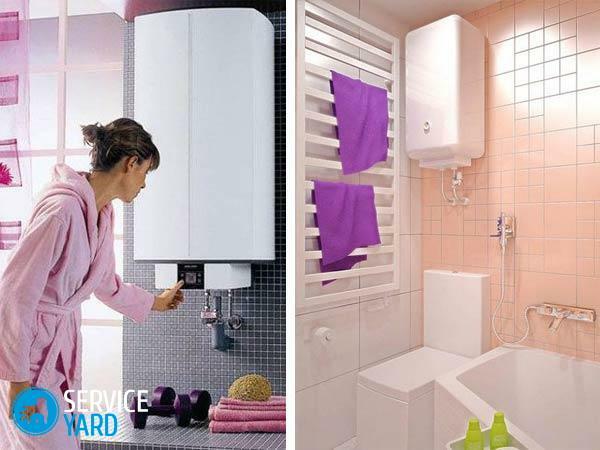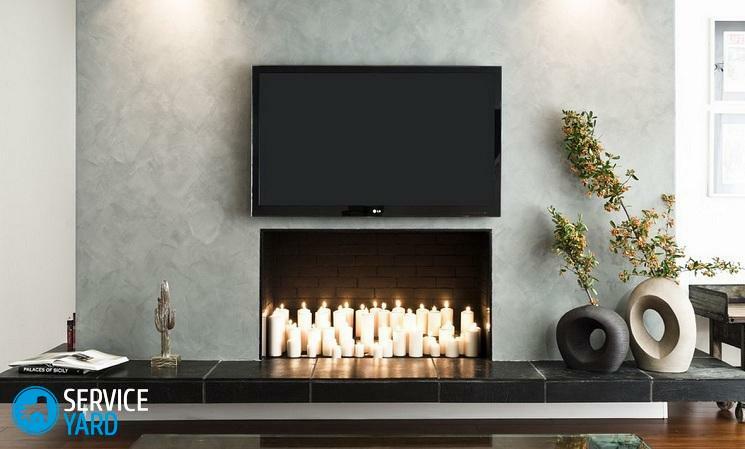Eaves different size, configuration, used for hanging curtains over the windows, in other areas of the room. They are performed by wall or ceiling. Hidden ledge mounted to the tension, suspended ceilings, the very top of the wall, being almost invisible detail. Unlike conventional suspension components, the subject is easy to fit into any of the existing interior styles.
Content
- Features of using hidden eaves in the interior
- Advantages disadvantages
- Varieties hidden eaves
-
materials cornices
- Options installation features
- Installation in Stretch Ceilings
-
Manual setup: tools, materials
- Installation of drywall boxes
- Plasterboard paneling niche
- Fixing the cornice
- Ceiling moldings, as an option to hide the cornice
- conclusion
Features of using hidden eaves in the interior
Ceiling cornice is intended to support, fix the curtains, with a well-fitting in existing or only the interior created. Hidden ledge allows to block the blind cloth is completely the wall. One gets the impression as if the curtains "jets" right out of the middle of the ceiling, the walls of the joint space with the ceiling.
This design does not crushes vertical space, which is particularly useful when a low room. For high, multi-level ceilings the product is also suitable. The design is not necessarily only be installed along a wall with a window - it will be a great separation element (in a studio apartment, a room with a bay window niche), if necessary, retractable easy movement hands.

Advantages disadvantages
The main plus of the hidden structure - it is completely hidden in the ceiling, being thus invisible. Plain cornice should be carefully selected for different elements of the situation: ceiling decor, furniture, curtain itself and others. Hidden is devoid of such shortcomings - as the visible part of the interior, he just is not that "unloads" the room, making it more spacious. Another advantage - the possibility of installation of hidden lighting, along with a cornice. On the ceiling hang the object of such a plan all types of curtains - from very thin to heavy, dense. It is important to carefully just to fix the product on the ceiling, select the appropriate material of manufacture. Hidden object gives the room a very aesthetic appearance.
Cons have only two elements - the difficulty of installation and difficulty of replacement. When you create a stretch ceiling is required in advance to decide where to hang cornice set at this point bars, mortgages, and only then pull the cloth or film ceiling structure.

Varieties hidden eaves
"Hidden" structures there are several varieties, differing from each other attachment, manufacturing material:
- Strings - cheap, but not practical, as the only withstand light lace curtains;
- multibank - perfect for two or three kinds of curtains at the same time;
- Rod Round - used in wide niches;
- flexible - a great option to separate corners, bay windows.
The suspension is carried out in the form of a tire, mounted on the ceiling in a specially made niche - to make this frame. Suspended, suspended ceiling is a bit does not reach the wall, but from a distance it is imperceptible. For tension structures used single-row, double row, three-row curtain rails. They are mounted together with the tensioned ceiling, as later make it impossible. For plasterboard variant uses direct and flexible products that give a different shape - a crescent, waves, etc.. Mounting the eaves on the false ceiling it is also produced in a niche, but you can install it at the same time or later than the last.
See also:Curtains design into two windows: examples and ideas

materials cornices
Hidden moldings made of the following materials:
- natural wood;
- plastic;
- aluminum;
- steel.
Plastic is suitable for lightweights, veiltail or cotton curtains in the kitchen, bedroom, children's room. Aluminum and wood are able to withstand heavy loads, because they are assembled in the hall, kitchen, combined with living room, decorate curtains made of heavy fabric with many folds, swags, grabs. The color of the hidden items are usually white, rarely - gray, brown, black. Kohler does not matter, as the cornice can not be seen.

Options installation features
For mounting the suspended structure requires closed on three sides niche - it is performed at the assembly stage of the ceiling plasterboard. Attach the curtain to be as follows: at a distance of about 20-25 cm from the wall with a window to the concrete ceiling slab corners fasten furniture to them, with screws or anchors - beam made of wood. At the center of the beam is determined, there is fixed a special wall molding that hides the bar. Further defined the middle niche where nailed a hidden ledge.
Another option - to mount on the ceiling is not a bar, a steel rolling corner. Further secured to the corner of the ceiling guides, planned level relative to the walls on which the web is strained. The curtain may be installed to the bar mount, ceiling mount if selected. Execute itself a niche not necessary, you can only set the backlight if it is provided in the project.

Installation in Stretch Ceilings
The Stretch ceilings also make a niche that is desirable to provide at the design stage. deepening Dimensions:
- width - Suspended curtain should not touch the window sill, "lying" on the battery. If you plan the installation of lighting, it is also taken into account;
- length - the most appropriate - from wall to wall or on a 25-30 cm larger than the window on each side.
Beams of wood fixed in a few inches from the place of installation of the cornice, then hung curtains on wood element is nailed baguette, which later (after installation for curtain suspension) is stretched ceiling canvas. Cornice while mounted on the ceiling itself, made of concrete or wood.
The ceiling recess, except for the suspension, it is easy to hide all those extra wires, some other communication.

Manual setup: tools, materials
Price Setup Wizard consists of:
- the complexity of the product shape;
- type ceiling;
- cornice shape;
- manufacturing material;
- number of rows;
- presence of additional functions (e.g., the actuator assembly).
As a result, the cost is relatively high, because in order to save the cornice set yourself, this will require:
- curtains herself;
- narrow, sharp handsaw (special suit designed for cutting knots);
- steel tape measure;
- long metal profile or line;
- square;
- plummet;
- Stationery knife with double-sided blade;
- Roughing planer for plasterboard edging;
- simple pencil for marking;
- punch;
- rubber spatula;
- paint and brush;
- reinforcing the corners;
- putty, primer;
- stepladder.
See also:Blinds for plastic windows without drilling

Installation of drywall boxes
Plasterboard sheets have a small weight, because optimally suited for creating all kinds of ceiling structures, including a built-in niches under the eaves. Plasterboard sheets cut to 15-20 cm wide strip. There are several variants of cutting (direct, two-way, uneven, round hole), but preferably regular - line.
On both sides of the sheet the desired point size, line applied (steel profile) thereon accurately cut the upper layer. The material was put rib tapping on it when there is no cut gypsum core with breaks, the second, the cardboard side, cut with a knife or sawn.
For mounting boxes Buy:
- a sufficient amount of the drywall;
- steel ceiling profile, the dimensions of which - 2.7 6.0 300 cm;
- Curtain rails for ceiling - wood or aluminum, measuring 2.8 by 2.7 by 300 cm;
- electric drill;
- screws, dowels or staples.
Works are made in the following order:
- the distance is measured from the sill, wall with window projecting radiator;
- was added to the obtained number of allowance in ten cm to curtains freely moved in the recess.;
- below the line is planned, it is being held parallel to the wall, which will be the edge of the niche of the future;
- in accordance with the line guides are mounted, the distance between the dowels thus - 60-75 cm;
- for assembling the box sidewalls plasterboard screwed to the guide strip, the pitch between the retaining elements - 10-15 cm;
- mark out on the ends of the box perimeter, fixed screws, positioning profiles in the direction of the room walls;
- hacksaw cut plasterboard strip - a sidewall recess, treated with a plane end faces;
- using ceiling profiles going crate, spacing - 40-50 cm;
- Further sutured bottom box, in accordance with the size of the niche, creating sidewall acceptable glass, transparent plastic.
Designers are invited to perform the box edges are not straight, wavy, broken lines.

Plasterboard paneling niche
According to the arrangement in space of the niche of drywall is:
- to separate, the lower tier of the window, if the ceiling is multilevel;
- in a box along all the walls - this creates the effect of a two-level ceiling;
- as a special box near the window.
During work on the skin all the screws, and other fastening must be "utaplivat" in the drywall - the cap should not act. After opening with fasteners, joints shpaklyuyut gypsum boards, and sometimes completely cover the primer entire box. Inner corners are treated with a rubber spatula - to simplify the finishing allowed them to place the corners of aluminum, plastic. The corners must be pressed into the putty layer.
See also:Installing curtain rods for curtains with his hands
When the plaster dries, all angles are carefully polished with fine sandpaper, dust is removed, the niche is painted in the appropriate color. To diversify the interior, before installation in a niche of the cornice mounted neon tubes, halogen lamps, LED tapes. With these details will be more comfortable room, and the curtains, especially plain, will "float" in the air.
Tip: before plating, the place where the ledge is located, it is necessary to mark, set mortgages, dowels for him.

Fixing the cornice
The main drawback of plasterboard - low strength, if the burden falls on the same point, because directly on a plaster surface is acceptable only to hang light objects. Mounting is made Molly bolts specially designed for hollow core. If you plan on hanging heavier products for gypsum board, ceiling mounted directly on the mortgage timber, which later bolted eaves. This should be done before the plaster structure is assembled.
Because the ledge is usually mounted in a niche on the screws and dowels, suspension, cantilevers. Standard ceiling is made of concrete, a place under the eaves mark out in advance, the middle point. When cornice tire, it is usually already made holes, if not, they need to be drilled. For the three-four-row busbar holes made in two rows, the ceiling also is drilled, the middle cornice fastened dowel-nail, just attach and edges. When mounted on wooden ceilings, instead of dowel-nails used screws.

Ceiling moldings, as an option to hide the cornice
Making the ceiling skirting or baguette - the original way to completely hide the seat docking curtains to the ceiling. There's also often place illumination - themselves bulbs, LED strip will be invisible, the observer sees only their light. The backlighting is hidden in a niche in parallel curtain poles decorating the space of the room.
Sam baguette performed:
- wood - decorated with carvings, stained stain, paint, found in art deco, classic styles;
- metal - is a smooth shiny ribbons, suitable for interiors of hi-tech, industrial;
- Styrofoam - is done with white, colored, smooth or textured, perfect for a minimalist, modern style;
- plaster - this border is extremely rare, as difficult to implement, heavy weight, suitable for the Baroque and Classical.
Guides baguette design - plastic, steel, aluminum, and sometimes - strings. Typically, such curtains attached in much the same way as the other options. Can mount on mortgage lumber - then the cornice, which is normally clearly visible, hidden behind a decorative skirting board, which is allowed to choose any.

conclusion
Countersunk ceiling cornice - convenient, practical element of the modern interior, suitable for any room. Embed "invisible" object can be anywhere in the room. This will help the invited experts, but, in the presence of a certain skill, the installation is done on their own - a detailed master classes easy to find on the Internet.



