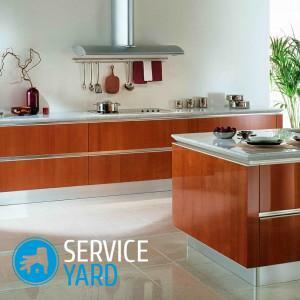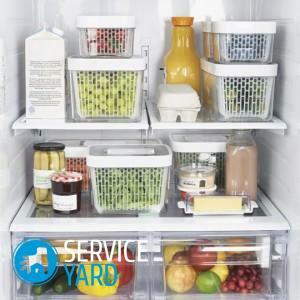
- Layout of
- Advantages of
- Cons
- Organizing space
Repair is a very important event, especially if it is started in the kitchen, and attention to every detail here plays a very important role. If you plan the appearance of your kitchen, there is one incredibly stylish option - kitchen design without upper cabinets. This approach is often used by modern masters in decorating kitchens in apartments and private homes. How it is profitable, as far as it can be convenient and practical, as well as other details of this option will be discussed in this article.
to the contents ↑Layout of the
If you are thinking not only about the appearance, but also about the functionality of the room, you need to understand how to correctly arrange all the parts to compensate for storage hangers and shelves. So, let's move on to today's popular options.
Linear kitchen:
- This type of kitchen involves placing furniture and appliances in one row along the wall. Often, for convenience, the floor modules are closed with one counter top, and the built-in appliances are installed under it. In this version, everything you need at hand: washing, work area, hob on one line.
- As we consider the option without a hanging stage, the empty wall can be safely decorated with posters, paintings, watches and other elements that will emphasize the style and unusualness of the room.
- When decorating, remember that the basic idea of using the kitchen without hinged cases - to release as much space as possible from the top. Accordingly - litter the walls with bulky structures is not the best option. But you can easily use flat objects.
Important! If you have high cabinets in the headset, in order for the kitchen to look harmonious, place them at the opposite wall.
There is also another way to place furniture and appliances without using hinged structures.
Corner kitchen:
- This option is very similar to linear, the only difference here is the bend of the kitchen on the adjacent wall so that the kitchen is L-shaped.
- The option is very convenient for those who want to install a corner shell in the corner, while capturing some more space for the work area.
- In this case, high cabinets or appliances, such as a refrigerator, are also better to install near the opposite wall.
Important! As a decoration in this case should not use voluminous interior items, but there is the opportunity to beat the corner. For example, lay out an unusual pattern of an apron with tiles, hang angular pictures.
But this is not all the options. You can arrange furniture in the island format.
Kitchen island:
- Here the furniture is not located along the walls, but right in the center of the kitchen.
- In this case it is necessary to take into account the dimensions of the room. In small kitchens such a format if it fits, it will look ridiculous. And more often than not, simply will not allow you to connect the style and functionality of the room.
Important! For convenience in this version, high cabinets and equipment are located as close as possible with the working area.
Next, let's talk about the pros and cons, which involves the design of the kitchen without hinged cabinets.
to the contents ↑Advantages of
If we talk about the advantages of this design solution, we can note the following.
More light, volume and spaciousness
When the room is not cluttered with furniture, it gets more light, why it seems wider than it really is. Also in a bright room to cook much more comfortable.
Design features
Open walls allow you to come up with a lot of interesting solutions that help you create your own unique stylish corner.
Easy to clean
Wall mounted cabinets, especially those that are close to the cooker, get very dirty very quickly. And in order to wash them have to make a lot of effort.
Important! If only the hood is left above the hob, the cleaning work will take very little time and effort.
Saving
If you decide that you do not need to purchase the top row of cabinets, then you can save considerably, because you do not buy unnecessary furniture and do not spend on the accessories to it.
Safety and convenience
Of course, this is a great rarity, but sometimes hinged designs fall. Especially if they are overloaded with heavy dishes. Also for low people, almost all such constructions cause a lot of inconvenience. To get anything off the top shelf you have to use a stool, a chair or just jump and stretch. Floor structures are available to people of any size.
to the contents ↑Cons
When placing structures only on the floor, we first encounter the storage problem:
- There are a lot of different products and small items in the kitchen, and if you do not plan where and what will be stored in advance, with this option you canto face the problem of lack of space. For example, cooking utensils. Of course, it can be kept under the countertop, but often there is not enough space due to the fact that somewhere you need to keep spices and loose foods.
- There is also a serious disadvantage of this arrangement for those who have health problems. Floor constructions suggest that it is necessary to bend often enough, respectively - problems with the spine can quickly make itself felt.
- Floor kitchens do not allow to hide shortcomings. With hanging cabinets, a shadow falls on the surface. In the open version, even a small amount of dirt or simply prints becomes visible.
- Another drawback is dust. With this version of the location of the headset, it quickly settles on open areas and table tops.

But not everything is so bad. If you correctly optimize space - you can easily turn disadvantages into advantages. Professionals today easily create a kitchen interior without upper cabinets. You can also try a new design, the main thing is to properly arrange all the furniture.
to the contents ↑We organize the space
So, the kitchen set is chosen without the upper cabinets, the design is defined, but the first and the main problem faced by the hostesses is the lack of storage space.
Important! For greater room ergonomics, designers use columns and other ways of transforming space without hanging cabinets.
To optimize your premises, you can use the following tips.
Designer's advice:
- In large rooms it is possible to install high cabinets-pencil cases. On their shelves are convenient to fit all the things and products that did not have enough space in the main sections of the headset. Also in these columns can be built a different technique: a refrigerator, an oven or a dishwasher.
Important! Note that these designs eat up space, so in kitchens with an area of less than 20 squares from this option will have to abandon the
- Layout of the structures is possible both on the opposite wall of the headset and the angle. It all depends on the nuances of your kitchen.
- Small kitchens can be equipped with sideboards, cupboards. They occupy less space in comparison with the columns, but they are also large enough to accommodate various items and products in them.
- If you are inconvenient to bend, then for items that are constantly used, you can hang small open shelves. They do not clutter up space, but at the same time are very convenient.
Important! The main thing - do not hang them too much. With a large number of shelves, the kitchen will no longer look like one-tiered.
- If you own a large room, you can make a separate storage room for dishes and dry products. Usually angles are used for these purposes.
- If the wall seems to be too empty, several pendant lights can be installed on it. Thus, you will add light to the room, make the kitchen more comfortable when cooking in the evening.
- When installing the kitchen without hinged cases, remember that on the work surface you can store only those dishes that are often in use. Otherwise, it quickly becomes dusty.
- If desired, you can make an apron even up to the ceiling. This looks very unusual.
- When designing in the style of Minimalism, it is recommended to install only a hood on the wall. There is no need for any decor items.
- When choosing a one-level kitchen, use the entire headset space as much as possible.
Important! Additional accessories, racks, rails and good accessories will help you increase the functionality and organize storage is not worse, but maybe better than in the two-tier version.
- Remember that the choice of this method of arrangement of the kitchen obliges to create a certain style of the room. Therefore, in advance, you will think over the design. If you do not have enough knowledge, you can always ask to come to the aid of professionals.
If you think carefully about the design of kitchen cabinets, you can create a spacious and stylish kitchen with a large working surface and storage space without the use of hinged structures. Modern designers constantly develop new variants of interiors, without exception, and kitchens without hanging cabinets. Thanks to this decision, you will definitely surprise everyone with a new and unique style, combined with ease and openness of space.



