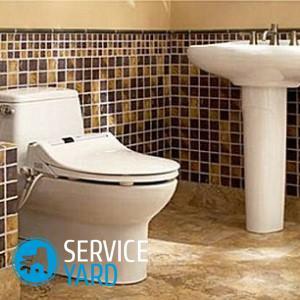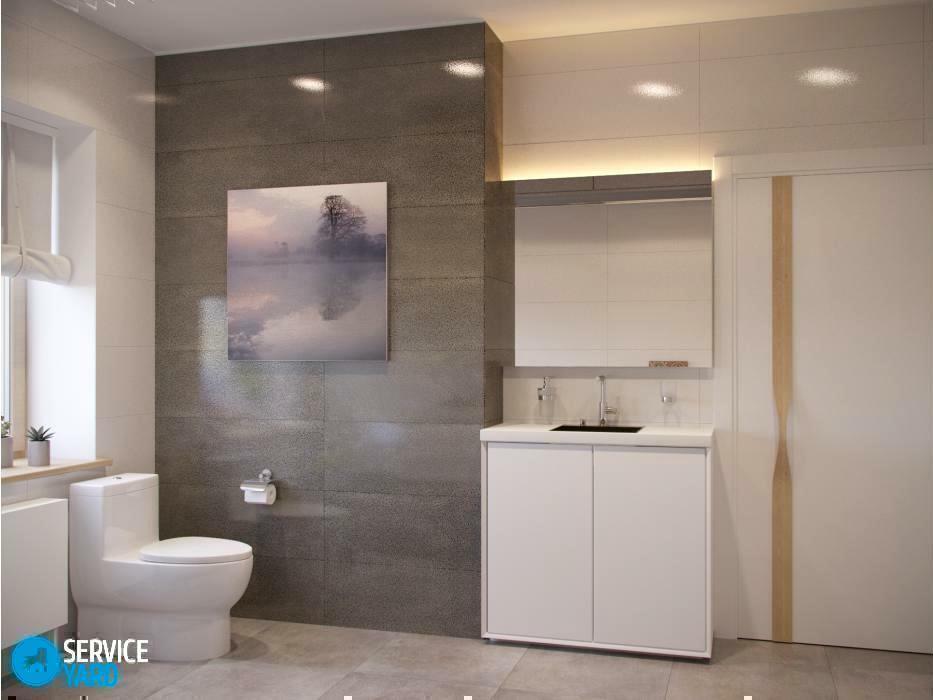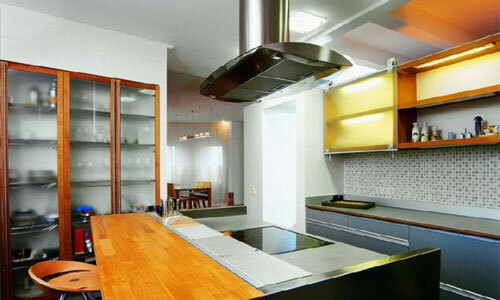
- Finishing materials
- Design details
- Light shades in the design of the toilet
- Dark shades in the design of the toilet
- Bright shades in the design of the toilet
- Sanitary ware
- Proper lighting
The decoration of all rooms in the house must be harmonious and at the same time functional. In this case there will be no feeling of discomfort when moving from the living room to the kitchen, from the nursery or the bedroom to the bathroom. To make a toilet, one of the smallest rooms in a dwelling, is not so easy. Even the smallest area should be used optimally, perhaps even placing a shell. When the design of the toilet with the sink is executed, you need not only to choose the material for finishing, but also to take care of how the walls, ceiling and floor will be decorated.
to content ↑Finishing materials
There are several effective solutions to the combination of materials to achieve and ease in the care of surfaces, and their aesthetic appeal.
Tiles
Most often, the walls of the toilet are decorated with ceramic tiles. Care for this durable and hygienic material is simple enough. Modern variety allows you to choose a tile for every taste and purse.
Important! Those who love classics, it is worth paying attention to the tile for walls and floors of snow-white color. The shape of it can be square or rectangular. To cover the seams, a dark solution is used, which leads to the now popular Retro effect.
For example, 3D tiles are very popular, which combines tiles and carbon fiber, which creates a three-dimensional image. Such material is environmentally friendly, resistant to chemical attack, so you can use household chemicals to clean it.
This solution is perfect for those who do not like monochrome paint or tile with standard patterns. Thanks to the drawing with a tropical beach or a night city it will not only be uplifting, but also the room will visually increase.
Important! With the help of 3D tiles, additional space will visually appear, which is especially important in conditions of a small area of the bathroom.
Filler floor
No less popular is the filling floor with the effect of three-dimensional image. It consists of two layers: a transparent protective layer of PVC and a polymeric opaque material on which a three-dimensional image is applied. 
Glass
Also among the fashion trends - use in the decoration of tempered glass. When installing it, the principle of a tiled apron is applied. First, the walls are glued wallpaper, and then the installation of the cut glass in those places where the walls are most polluted.
Stone
Lovers of wealth and luxury should pay attention to artificial stone, marble or granite slabs.
Eco-style involves the use of interior decoration with pebbles or small seashells. Also on the walls you can place plants: greenery or moss. The look of this decoration is very stylish and original.
Important! When using plants in the interior, you should take care of the built-in irrigation system in advance.
to content ↑Design details
No matter what materials are used for finishing. Always take into account the important rules that professional designers recommend:
- Do not use materials of the same color. In such a room must be outstanding features.
Important! If the primary color is white, the toilet can turn into a sterile operating room. To avoid this, you need to use a tile with original patterns or decorative elements.
- Communications need to be played in design. There are a lot of solutions with which you can hide the pipes. Most often in this case, use panels made of wood or plastic.
- Plumbing must be located correctly. For example, the design of the toilet with a hanging toilet can save a lot of space. The walls should not be cluttered, otherwise - the space will decrease even more.
- To make the area visually larger, panels of glass or mirrors are used.
Important! Do not make a mirror ceiling in the toilet, this option does not fit. The best is the placement of glass elements on the walls.
- The door is installed in such a way that it opens outwards.
- You should pay attention to the design of the toilet with the shelves behind the toilet - it saves space.
- To increase the area often combine a toilet and a bathroom. In this case, the partition simply collapses and the room becomes more spacious.
Light shades in the design of the toilet
Of course, thanks to the light finish in the toilet creates a feeling of freshness and purity. And a small room will visually become more spacious.
If snow-white trim is used:
- Accents of other colors are necessarily added, but they may not be as bright or contrasting. Often enough to use a different material than the main material to design a small area on the wall.
- You can also use pastel colors. White plumbing will be perfectly combined with light and delicate shades.
- When you design a small room, you can combine white ceramic tiles and light wallpaper with an unobtrusive pattern.
Important! Marble tiles of light colors will make the interior luxurious. Similarly, its artificial counterpart can also be used, because thanks to modern technologies they are completely identical. The difference is only in strength, manufacturability and wear resistance of materials.
to the table of contents ↑Dark shades in the design of the toilet
When a dark finish is used, the look of snow-white plumbing becomes even cleaner and shinier. Interesting design is primarily due to contrast:
- When using dark, deep colors in the design of walls, you can perfectly make a light floor covering.
- To visually expand the space, you should use mirror, glass and glossy surfaces.
- Even if you use a dark color palette, the room will not look gloomy. If you combine materials with a variety of textures and shades, the interior can achieve chic and shine.
Important! Of course, the right choice of decor and lighting is of great importance.
to the contents ↑Bright shades in the design of the toilet
For those who do not want to use light or dark shades, you should refer to bright and rich colors:
- You can combine white ceramic tiles and wallpaper with a bright pattern. In this case, the decoration of the walls will remain practical, but it will look festive. Of course, in this case, unusual decorative elements are used.
- Mosaic tiles, produced in the form of small glued blocks, are used to create interesting inserts and panels on the walls.
Important! With the help of such mosaic tiles, facing of uneven surfaces, curvatures and arches, protrusions is performed.
- To add a chic interior used mirror surfaces, unusual decorative elements and complex lighting.
- White plumbing will look very interesting against a background of motley wallpaper and mosaic tiles.
Important! Nontrivial looks and design, which uses panels made of wood and painted glass partitions.
to the contents ↑Sanitary ware
To create a harmonious design, it is not enough to choose the right materials for decoration. No less important is the choice of sanitary ware. Now this is not a problem, since it comes in a variety of shapes and sizes:
- Built-in toilet - very stylish and practical thing. It is convenient because the communications are placed in the wall, so this kind of plumbing takes quite a bit. This toilet is equipped with a tank, also mounted in the wall.
- You should pay attention to the design of a small toilet with a sink. But they are installed only in the case that allows free space.
- The use of combobunit is possible. In such a plumbing mix toilet, bidet and washbasin. It is worth a lot, but saving space - just amazing!
Important! Water, which was used in the washbasin, is in the toilet bowl. Therefore, it is worth considering the water savings.
- Even a boiler in the toilet design repair involves using. The fact is that they also come in different sizes, even very compact ones. Moreover, they can often be placed in a niche behind the toilet.
Correct lighting
This important point should not be forgotten, because thanks to it the interior can change a lot. Most often in the toilet there are no windows, so the lighting is only used artificial. At the same time:
- You can not use very bright light, especially in light design.
- The best option will be built-in lights. They will do, even if you use a toilet design with a closet. The upper part of the cabinet can be used to place lighting sources, they can also be mounted in walls or shelves.
Important! Of course, when choosing lighting, the main reference is the overall design. With a large number of surfaces from glass or mirrors, you can not use powerful lamps. The best option is to install a dimmer, a lighting control.
The main light sources are usually placed near the mirror or washbasin. Space can be saved by purchasing a backlit mirror.
As you can see, a small toilet is not a verdict at all. Here, you can also use fantasy and turn it not just into a tile box, but into a real work of art.



