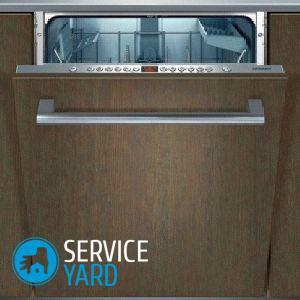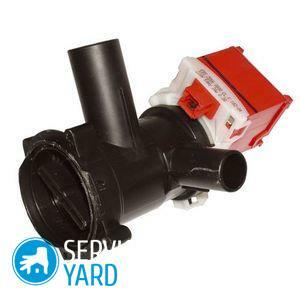Attics are rarely absent in private houses, since non-attic roofs are a loss of heat and usable area. So it remains only to decide how you will use the attic space and get into it in the first place. By the way, these two questions are very related. If you plan to visit the under-roofing area extremely rarely, then the issue with the stairs will not be so relevant: the attached one will also do. But for regular use, you need a durable and comfortable ladder to the attic. And it would be nice to do it yourself. It will definitely be cheaper and, with correct calculations, no less reliable.
Read in the article
- 1 What are the requirements for stairs to the attic
- 2 What is important when choosing the type of finished staircase to the attic
- 3 Parameters and features of drawings of folding attic stairs
- 3.1 Project for two-section stairs
- 3.2 Bowstring ladders
- 3.3 Folding stairs with the ability to remove the structure to the attic
- 4 Stationary staircase and its design
- 5 Do-it-yourself attic stairs
- 5.1 Algorithm for assembling an internal folding wooden ladder to the attic
What are the requirements for stairs to the attic
So, you need a ladder to the attic. What should she be? Of course, convenient and comfortable. But there are other requirements:
- it is very important that the attic stairs, as well as all the stairs in the house, comply with fire regulations;
- the attic stairs must be very strong: all of a sudden you need to lift some furniture or equipment under the roof;
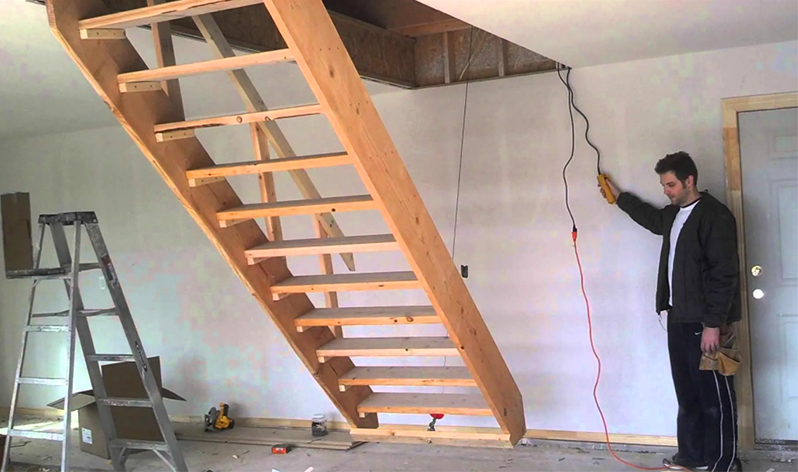
- the ladder must correspond to the attic hole or opening - this is a condition for safe and most convenient use.
If we consider the fireproof qualities of attic stairs, then the best, without a doubt, will be metal structures that will not let you down even in the presence of open fire. If you notice, these are the ones that are installed in multi-storey buildings - this is the main requirement of the fire inspectorate.
There are other standards that you should pay attention to even in a private house. For example, if the house has several floors and the total height of the building exceeds 10 meters, not only the internal, but also the external stairs to the roof are required. Firefighters do not object to the use of internal folding stairs to the attic space, moreover, this choice makes it possible to significantly save usable space. But still, in terms of reliability, they cannot be compared with stationary stairs.
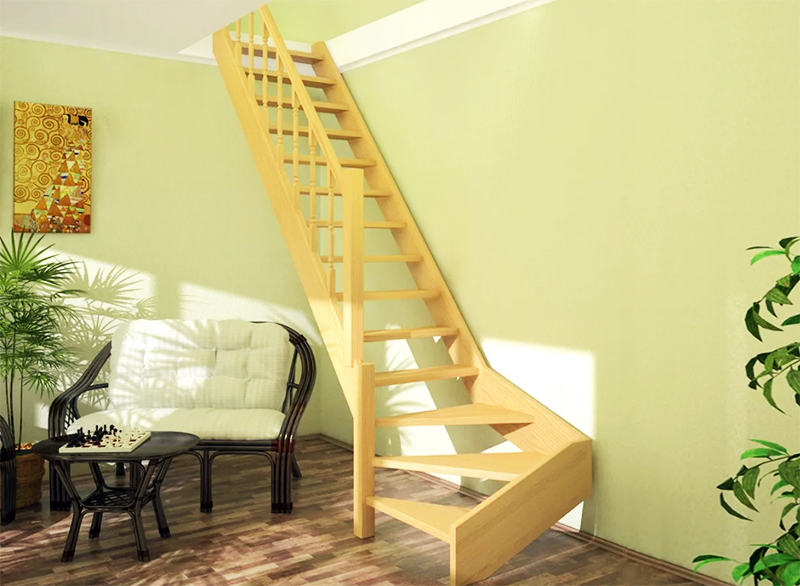
It is important that the steps of the structure are strong enough to withstand not only the weight of a person, but also the load that he can carry with him. For families in which the weight of members is more than usual, it is recommended to reinforce the stairs with metal parts.
And finally, it is very important to consider the width of the hole in the attic. It must be of sufficient size so that an adult can freely enter the room and get out of it. But you should not do too big: large manholes can lead to significant heat loss.
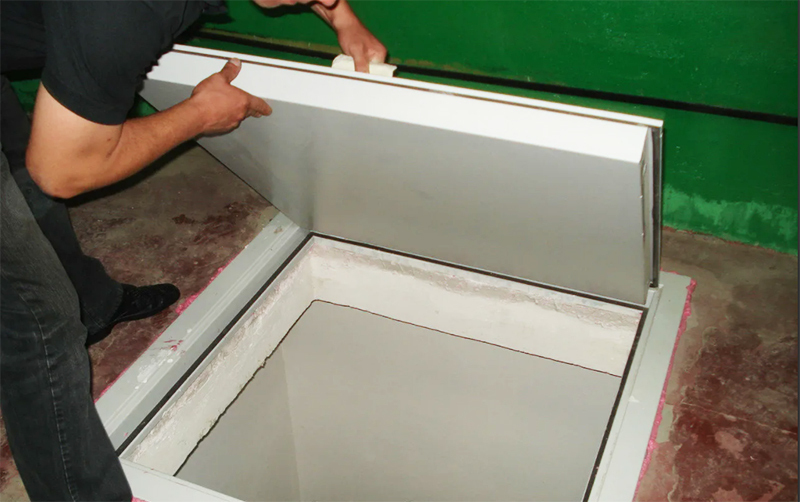
What is important when choosing the type of finished staircase to the attic
In order for the attic stairs not to let you down, it is important to choose the right type of construction. The first condition that must be taken into account is the distance between the floor and the location of the manhole to the attic.
When buying a finished staircase, always choose models that are either exactly the right size or slightly longer. You can always cut and reduce something from a large one, but building up a supporting structure never leads to anything good.
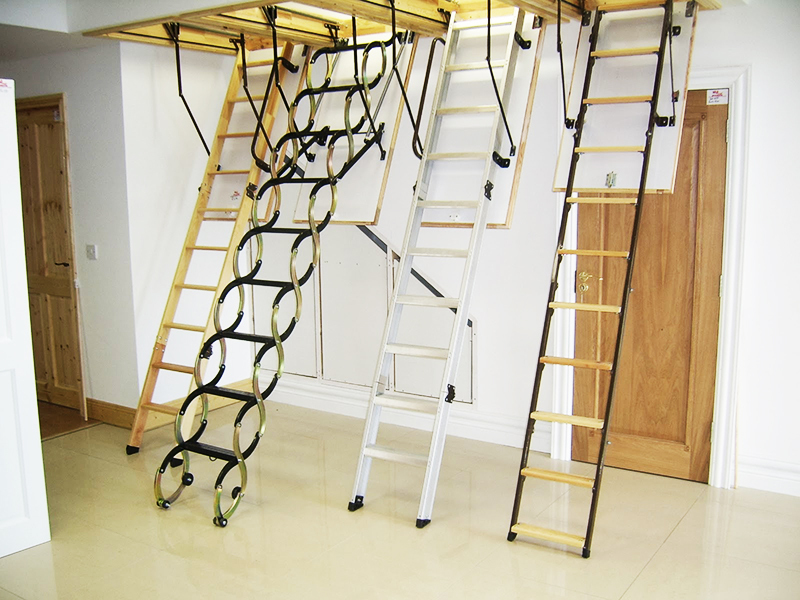
As for the choice of a ladder for a manhole, it is always easier to change the dimensions of the manhole than to customize the finished structure for it.
Parameters and features of drawings of folding attic stairs
There are important points that need to be taken into account when calculating.
First of all, of course, the length and location of the stairs. The axiom is that the more convenient the staircase to use, the more space it takes up in the room.
But even if you are in dire need of saving space, there are things that you need to keep in mind when drawing up a project anyway:
- do not make the stairs steeper than 45 degrees. An exception is possible only if you are going to go up to the attic extremely rarely;
- when calculating the length of the ladder structure, not only the distance from the manhole to the floor is taken into account, but also the thickness of the ceiling;
- do not refuse handrails, even if the stairs are narrow. Their presence makes the design safe.
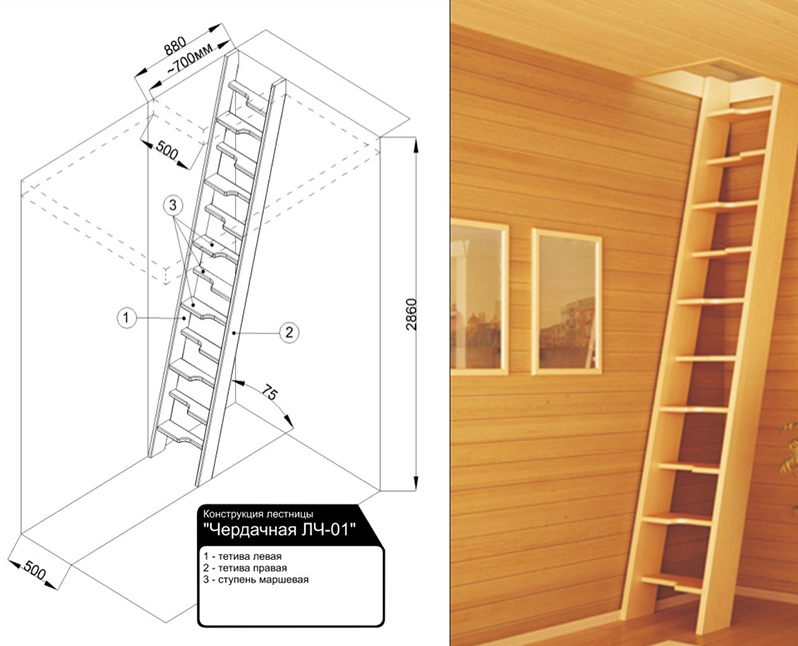
Folding stairs to the attic are considered the most convenient and economical in terms of space occupied.
When calculating, determine the distance between the steps. For a folding ladder, 21 cm is optimal. The width of the tread for such structures is from 15 to 21 cm. Considering the standard height of ceilings in residential premises, there can be from 10 to 15 steps in the attic stairs.
Advice! The standard dimensions of the hatch for the attic manhole are 100 x 120 cm. You can make the hatch narrower, but then you have to proportionally increase it in length. Keep in mind: narrow manholes will not allow you to transfer some dimensional object to the attic.
Project for two-section stairs
To calculate the stairs to the attic, it is convenient to use the formula, where the length of the structure is calculated as follows: length \u003d height / sin of the angle of inclination.
Example: with a ceiling height of 3.0 meters and a staircase angle of 45 °, its length will be 3.0 / 0.7071 = 4.24 m.

Masters advise to make an allowance for fitting the attic stairs, so that if necessary, reduce it, and not build it up.
In order for the manhole hatch to open without obstacles, two requirements must be met. First: leave gaps of 5–7 mm on all sides of the opening, i.e. if the manhole has dimensions of 100 by 120 cm, the dimensions of the cover should be 99 x 119 cm. Second: the hatch should be about 10% wider than the stairs. The length of the sections at first glance is calculated by simply dividing the total length, but here it is important to consider the number and height of the steps. You may need to make the sections different so as not to disturb the location of the supports.
Bowstring ladders
Stair structures with fastening on a bowstring are a rather massive structure in which beams are used for treads and strands are mounted under the steps. But they are beneficial in repair: you can remove part of the steps or even the entire march without much loss in order to restore or completely replace them.
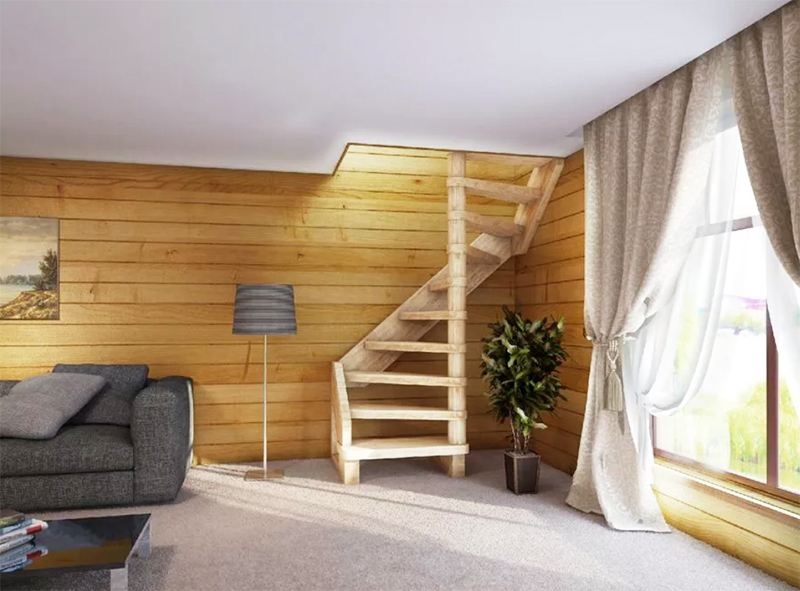
The bowstring is made of metal, wood, plastic or composite materials. When choosing a wooden bowstring, non-coniferous species are selected, since, for example, pine does not have sufficient wear resistance for such purposes.
The bowstring at the stairs can have a different shape: be straight, spiral or curved. For fastening to one bowstring, special blanks made of metal or glued beams are used.
Folding stairs with the ability to remove the structure to the attic
Transforming stairs that are completely removed from the room are a great option to save space. Such designs are on sale, they come with the hatch, because the mechanism is integrated with the casing. The hatch in such designs is immediately offered with insulation, which is very convenient.
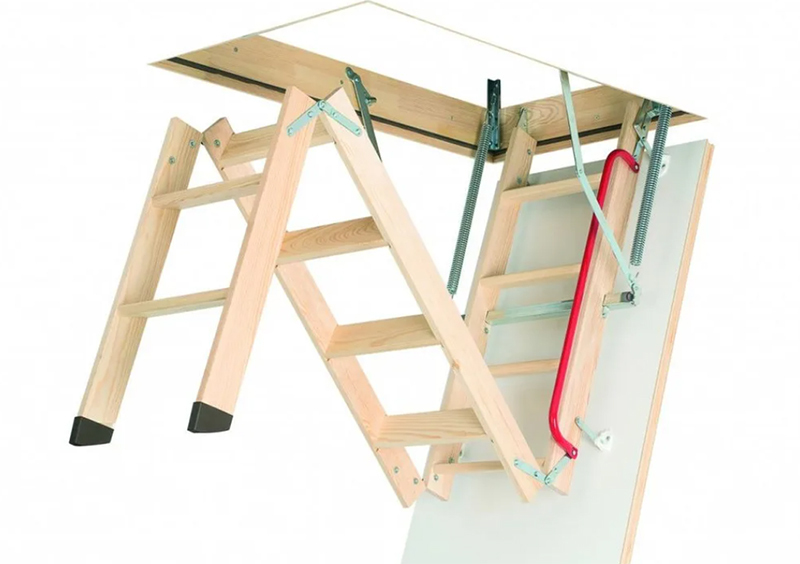
The only caveat: in order for the design to successfully fit into the manhole, you will have to make it not square, but elongated in length.
Another option for folding stairs that are completely removed from the room is telescopic structures. Such lifting devices are placed even in very limited space, for example, on a small staircase.
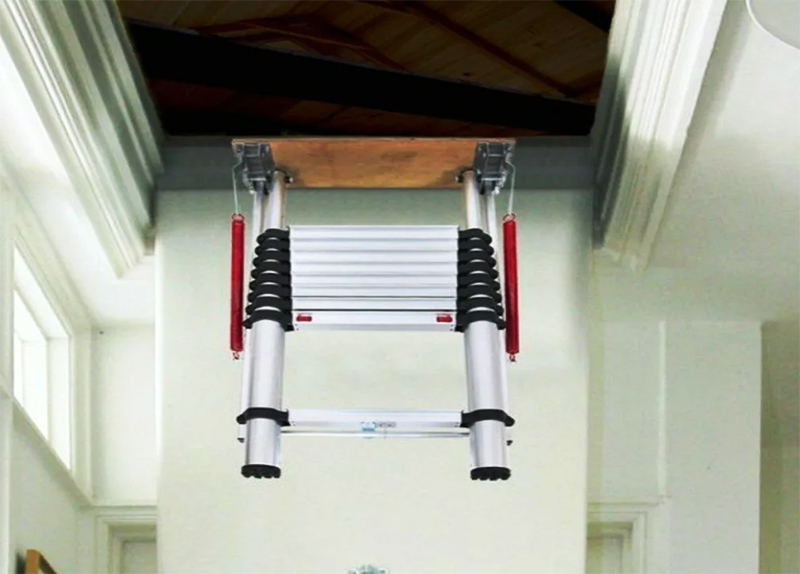
Accordion stairs are also a good choice, especially if you have a small hatch to the attic, which is also tightly attached to the wall, and not located at a distance from it.
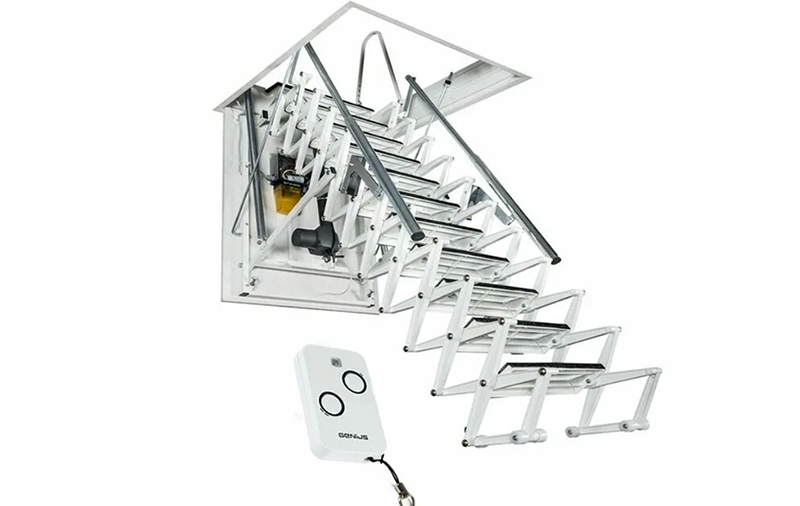
Stationary staircase and its design
A stationary ladder is without a doubt the most convenient option to use, but you will have to allocate space for it. In terms of reliability, stationary structures cannot be compared with any folding ones. But you will need to carefully design them in advance in order not only to calculate the required amount of materials, but also to organically fit the device into the overall concept of the interior.
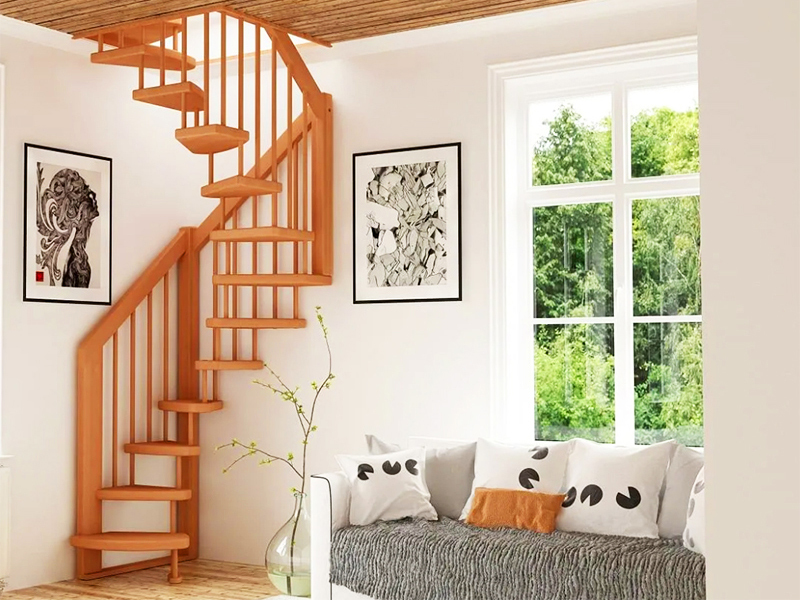
For stationary stairs, it is not customary to make the march width less than 60 cm, which is inconvenient. From here, the width of the hatch will also “dance”.
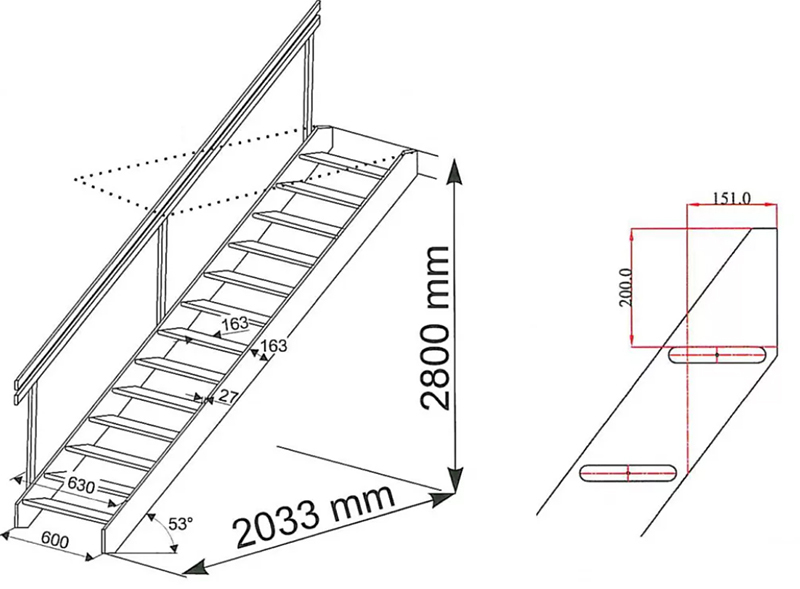
Do-it-yourself attic stairs
The stairs to the attic can be located from the street or from inside the house. An outdoor location no doubt saves living space, but such a staircase is usually much higher and often less convenient.
Imagine that you want to get into the attic in winter. You have to get dressed, leave the house, climb snow-covered steps. And if the ladder is also metal, then it can completely freeze over. Shelter for the stairs will help to solve these problems, but then it will turn into a capital structure that will require significant investments. Although, in principle, everything is possible.
If you decide to make a staircase to the attic outside the house, choose the wall where the least windows are located, and the part where it will not block the natural light of the rooms. If you make an outdoor covered staircase, then access to it can be provided from inside the house.
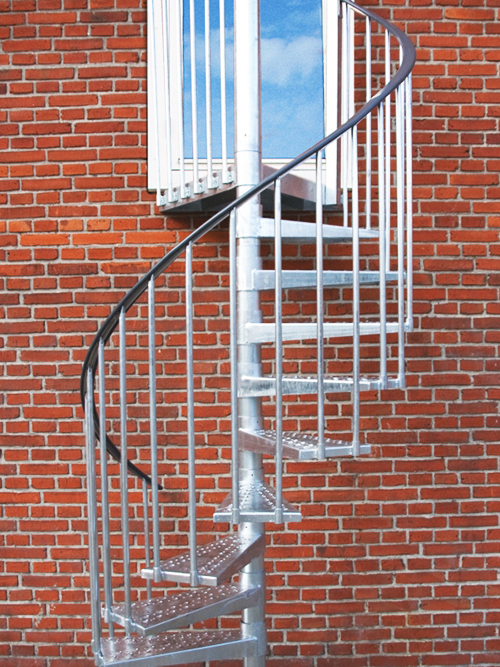
Internal stairs to the attic should be positioned so that they do not interfere with free movement around the room. Usually a good place is a platform near the wall. The space under the stairs in this case, if the structure is stationary, can be used for storage.
When designing a folding attic ladder, do not consider its location next to the front door to the room. Sliding structures can suddenly lower and hit a person entering the room. It is undesirable to make stairs to the attic in the children's room: you will not be able to control the safety of your child.
Algorithm for assembling an internal folding wooden ladder to the attic
The simplest option that does not require special skills from you is a wooden structure. Unlike metal, you do not need a welding machine and the ability to work with it, but only a saw, drill or screwdriver and a little spatial imagination.
Here is a sequential installation of stairs from the author of the video My ROOM:
| Illustration | Action Description |
 | An approximate list of materials that will be required for a wooden staircase to the attic with a standard ceiling height |
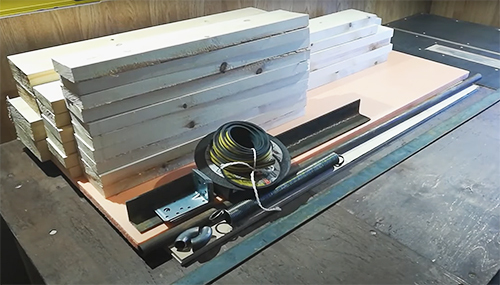 | All these materials are easy to find on sale, in addition, you can use cutting boards if you have recently been building. |
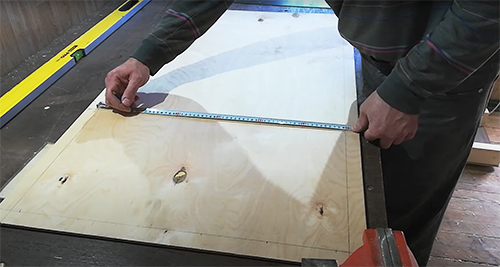 | Manhole cover will be made of plywood sheet |
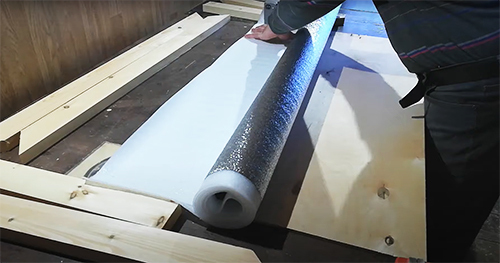 | To insulate the hatch, the first layer of thermal insulation is foil penoizol. It is attached to the manhole cover with a construction stapler. |
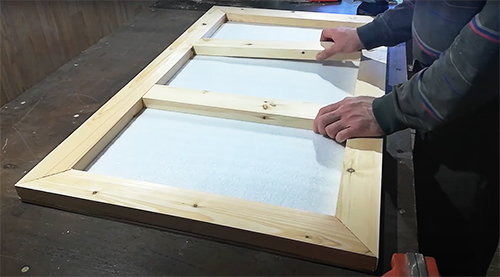 | To strengthen the hatch, a frame made of boards is used. |
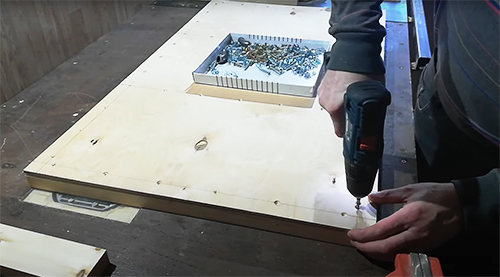 | The frame is attached with screws or bolts. |
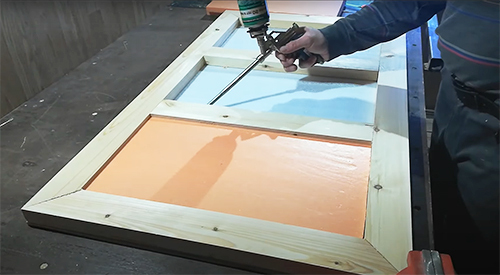 | As the main insulation, the author used foam sheets. With a relatively small thickness, they hold heat well. Sheets are fixed inside the manhole cover with mounting foam |
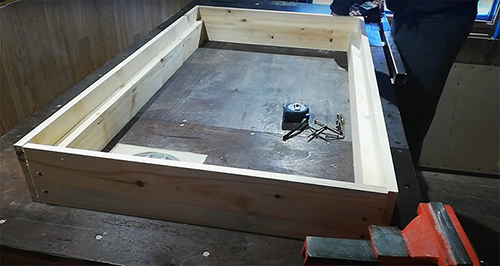 | The box for the hatch is assembled from a board with PVA glue and fixed with bolts for strength. |
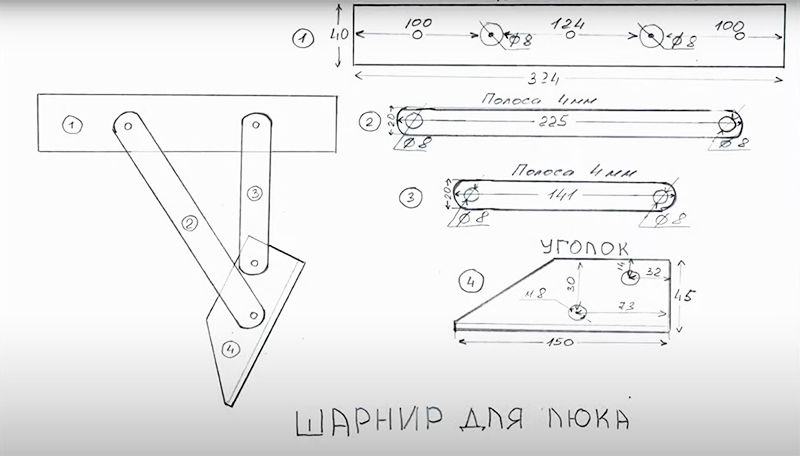 | The retractable hatch mechanism consists of metal parts, 4 on each side. Their author made his own from a metal corner |
 | The assembled design for opening the hatch looks like this |
 | Ladder hinges look even simpler: they are ordinary strips of metal, which are also easy to make yourself. |
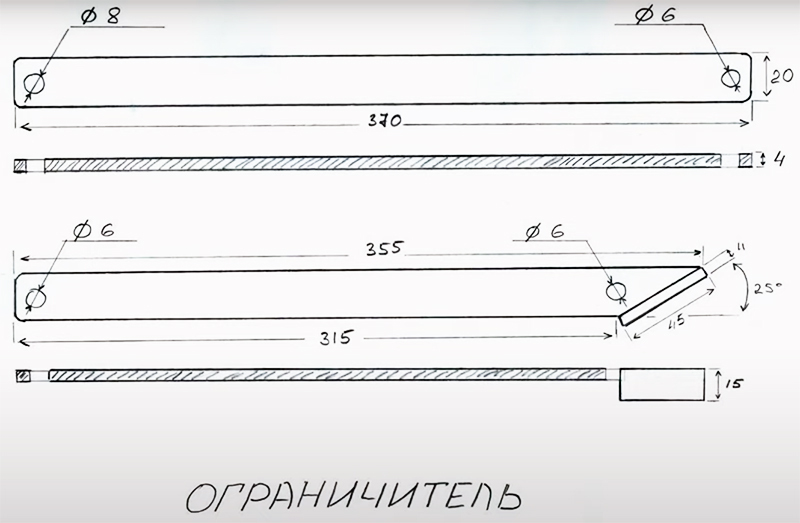 | The last metal structure required for the operation of the folding mechanism is the limiter. Here is his diagram |
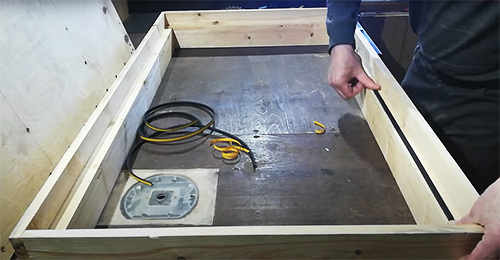 | In order to prevent blowing into the room from the hatch to the attic, the inner groove must be provided with a sealing tape. It is attached to the adhesive base and is additionally fixed with brackets. |
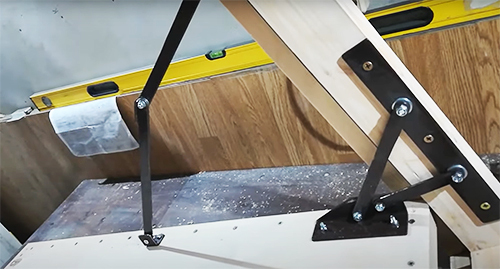 | The hatch opening mechanism is fixed with a strong fastener |
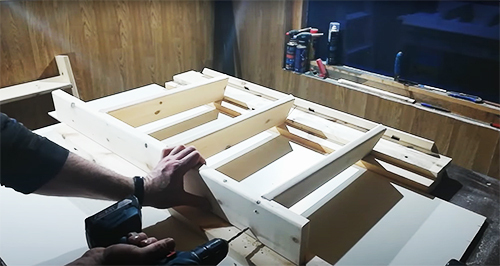 | The steps of the stairs are fixed at an angle of 25 ° in grooves about 7 mm deep. The grooves are coated with PVA, and the steps are additionally fixed with self-tapping screws. If you need increased strength, you can strengthen these places with metal corners |
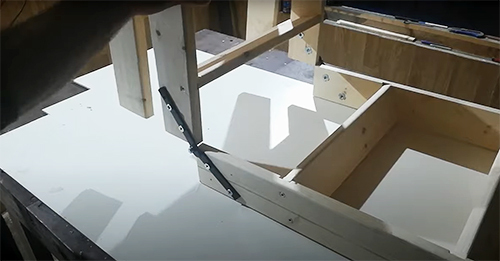 | Parts of the folding ladder are fixed by a simple mechanism |
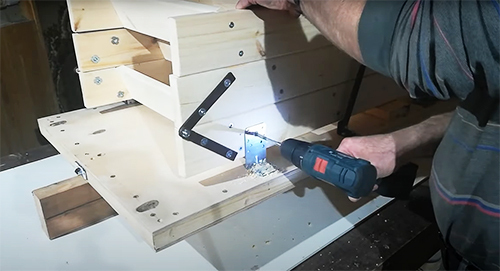 | The first section of the ladder mechanism is screwed directly to the hatch on metal corners |
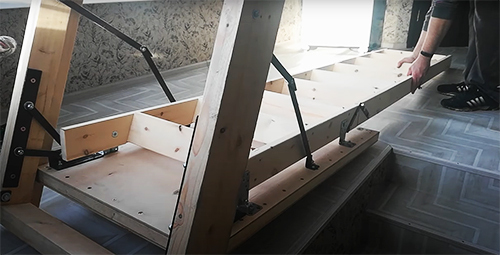 | The staircase is ready, it remains only to install the box with the hatch in the manhole |
How such folding stairs work - in this short video:
As you can see, the mechanism is quite simple and practically does not take up space in the room and even in the attic. How to make it with your own hands, you saw a real example.
And what mechanism of the attic stairs or stairs to the second floor do you use? Maybe you can recommend some ready-made models? Write about it in the comments!
Hello, my name is Andrey. I am buying information sites. There is…
and if the top layer of foam is not broken, then the lacquer surface greatly reduces the hygroscopic ...
strange reasoning regarding sealing. If the log is doused with sealant, foam ...
In the 80s he worked in one NPO, then hammer enamel was sintered. It turned out great,...
While in the summer I lived in the country a lot of different situations I saw and no one fines anyone. Uch…
You won't find a normal apartment for such a sum in Moscow. Even for a country house that …
Thank you. Briefly and clearly...
Karting. I want to help children! &nbs …
Now there is a very interesting and effective option for heating - plasterboard pas …
Everything is chic, but the emphasis is always on the ratchet. And for me, for example, it is technologically not p ...
yes indeed. you won’t call them later for the whole year no one appeared, they began to hear ...
And why sheathe the house initially with vapor barrier? What is its meaning? To create a conden…

