Not so long ago, the popular actress Irina Pegova decided to update the interior. At one time, she bought an apartment with a ready-made renovation, in which, after a few years, she was completely disappointed. There were significant problems in the apartment, so the artist had to turn to professional designers. What came of this and what was the reaction of Irina Pegova and her relatives to the alteration, read our HouseChief review.
Read in the article
- 1 Old apartment problems
- 2 Interior design ideas
- 3 Repair stages
- 4 Living room furnishings
- 5 Interior lighting and decoration
- 6 Summary
Old apartment problems
After the construction of the cottage, Irina Pegova decided to buy an apartment in Moscow in order to be able to stay in the capital after a long shoot. The actress was looking for a furnished apartment, since she could not withstand another renovation. Irina found a good option in an old house built in 1908 in the very center of Moscow, not far from the Mayakovskaya metro station. At first, she was pleased with the interior.
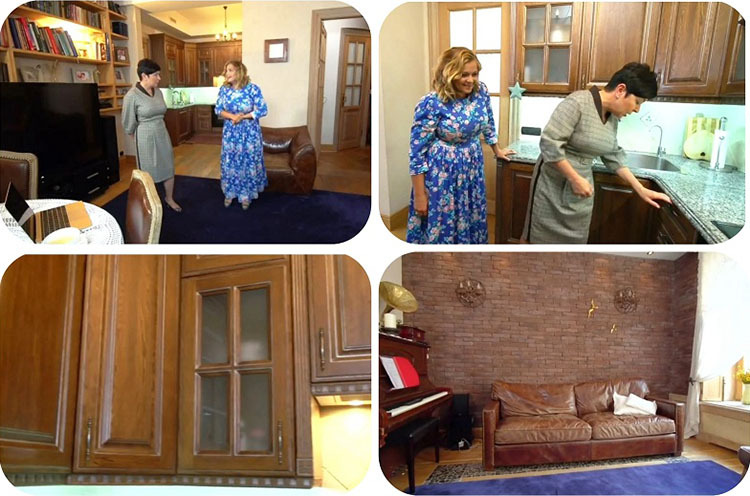
Over time, Irina began to be annoyed by some things in the apartment, and she decided to make a change. The first problem was in the living room. Three narrow windows did not sufficiently illuminate the room, constant twilight combined with a wall lined clinker tiles, oppressed the artist. In addition, the windows overlooked a small courtyard, and the close location of the house opposite also impeded the passage of sunlight.
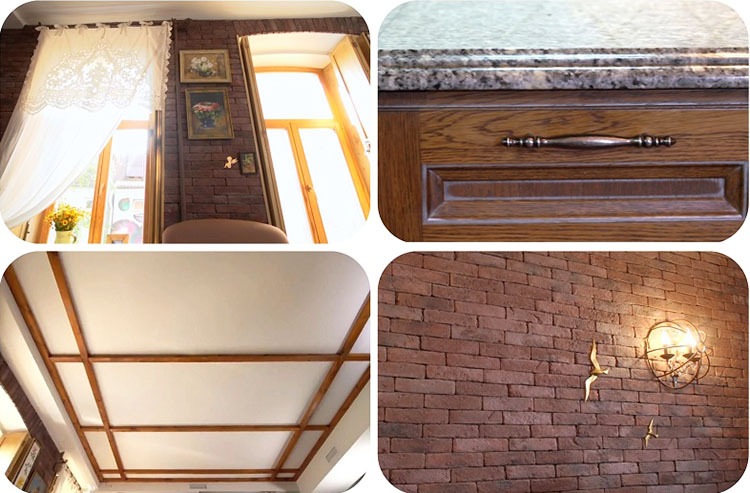
Interior design ideas
The interior doors to the kitchen were dismantled by the previous owners. Irina competently planned the space and installed a solid oak corner set with a stone countertop. A small tile on the apron in provence style amazingly approached the classic design of the room.
Irina turned to designers to redesign the kitchen-living room with a total area of 33 sq. The Belgian style was chosen for the interior decoration, combining rustic simplicity and palatial pomp. This is a kind of mix of Provence and classics.
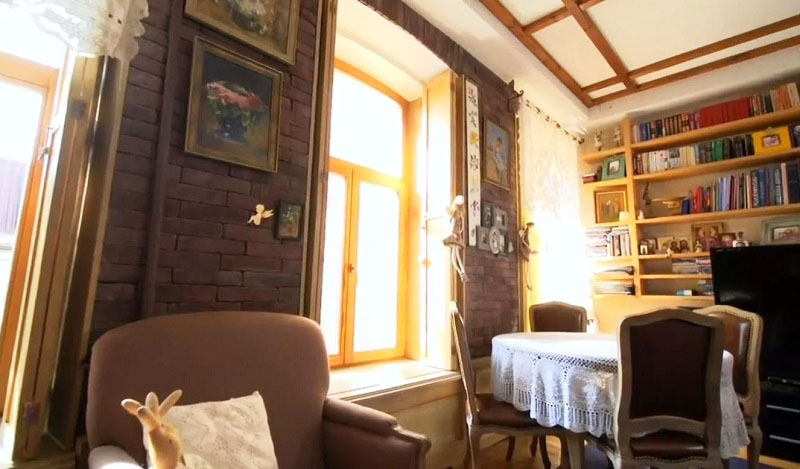
Repair stages
The craftsmen first of all dismantled the clinker tiles. Under it was hidden a wall made of old bricks, which they decided to restore. Fragments with stamps from the same era were installed in place of the damaged elements. The rest of the surfaces are leveled drywall and a layer of finishing putty.
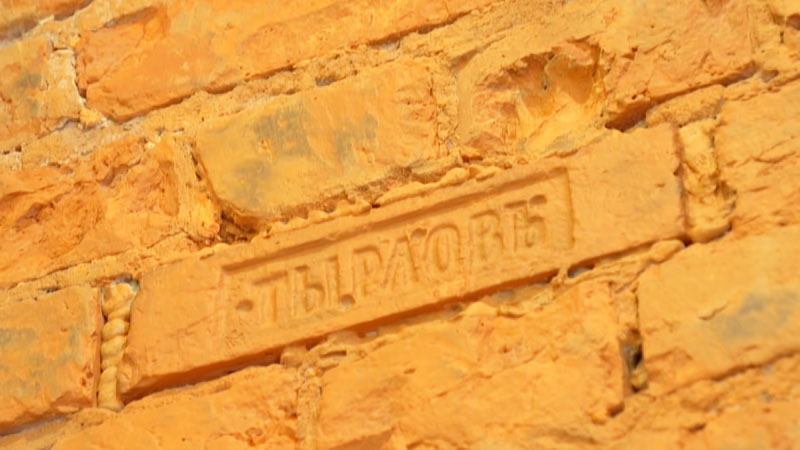
The old brick was cleaned with a wire brush and new wiring for the TV and additional lighting was installed. The surface was cleaned of the old mortar with special compounds, primed and glazed to soften the color of the brick.
The oak window sills and shutters were polished. Window slopes were painted with natural oak paint. Additional platbands gave the windows a complete look. The ceiling was covered with snow-white matte enamel. The wall opposite the brick was sheathed with soft panels covered with dense interior fabric.
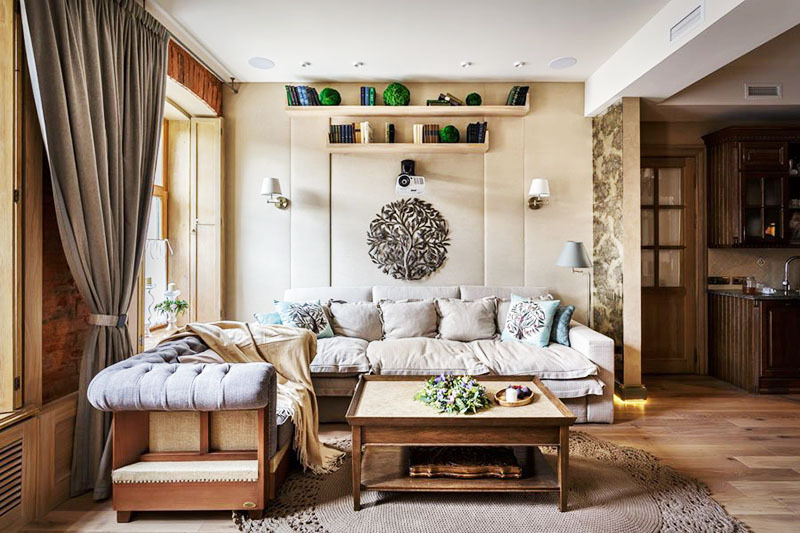
An engineering board with a unique finish was laid on the floor. Outwardly, it seems that the material is not covered with anything, since the appearance of untouched wood has been preserved. At the same time, the surface is reliably protected by special compounds.
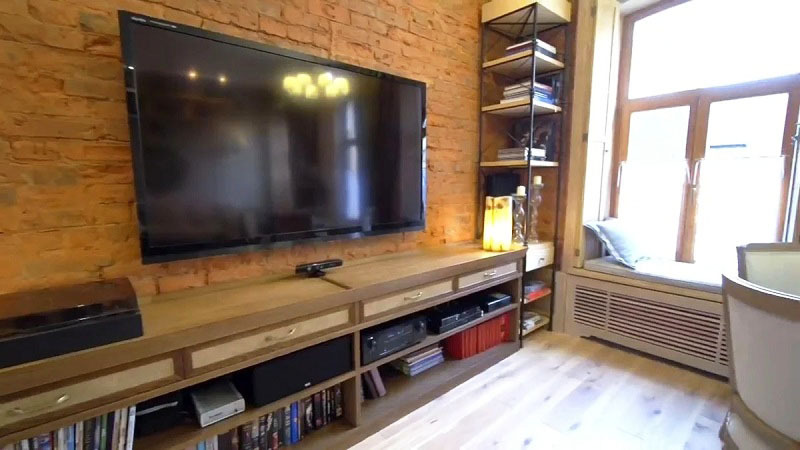
In the living room, above the dining table, they installed a mortise plaster socket with a very delicate relief. Her drawing is made according to old European motives. A second, more modest round-shaped socket was fixed in the kitchen. Old cast iron batteries hidden behind decorative oak screens installed along the entire wall.
Installed around the perimeter of the living room electric warm skirting boardwhich is very important in the off-season. It consumes little energy and does not dry the air. Additional lighting simulates the illusion of a floating structure. The light can be adjusted with the remote control to create different lighting scenarios.
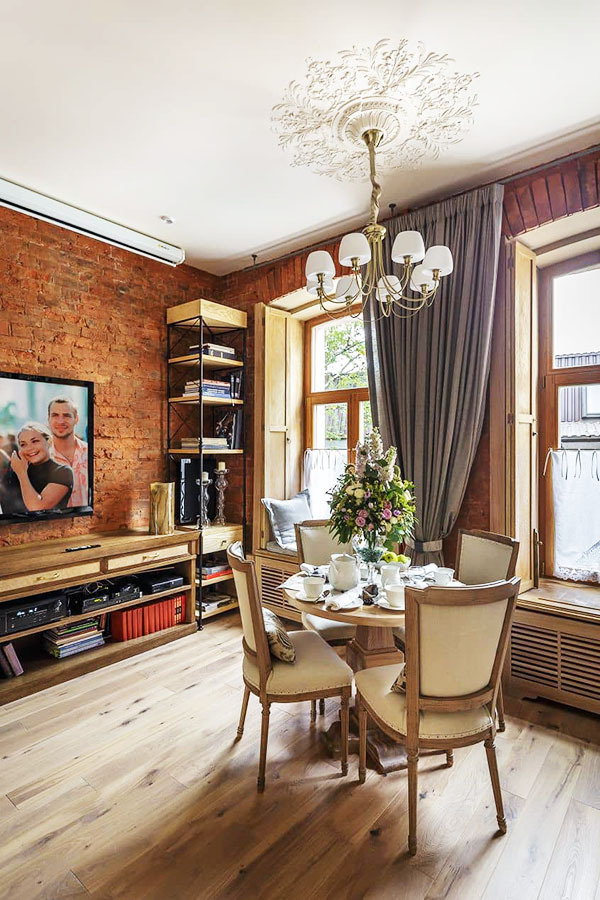
Living room furnishings
A large sofa with double pillows was placed near the soft panels. A Chesterfield-style chair with loft elements was placed next to it. The back is decorated with capitonné stitching. The design of the recreation area is complemented by a coffee table made of solid oak and MDF with veneer. The table top with sides is trimmed with genuine leather.
A small oak table with a round top was placed in the dining area. It looks compact in the interior and does not clutter up the space. Nearby were chairs with high soft backs, decorated with decorative carnations.
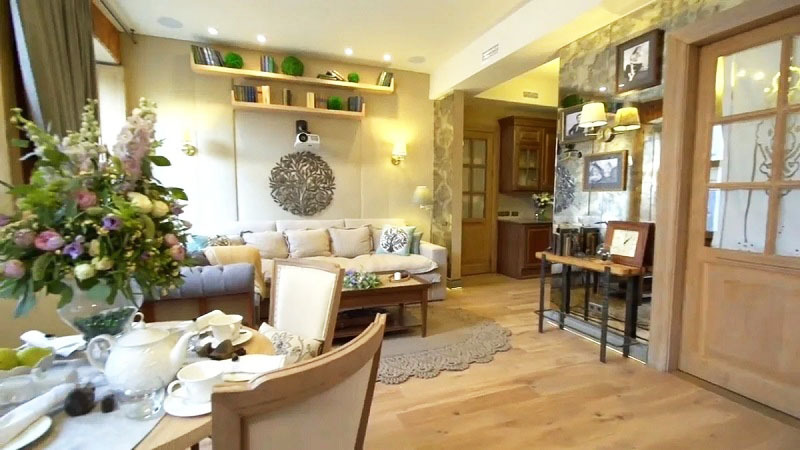
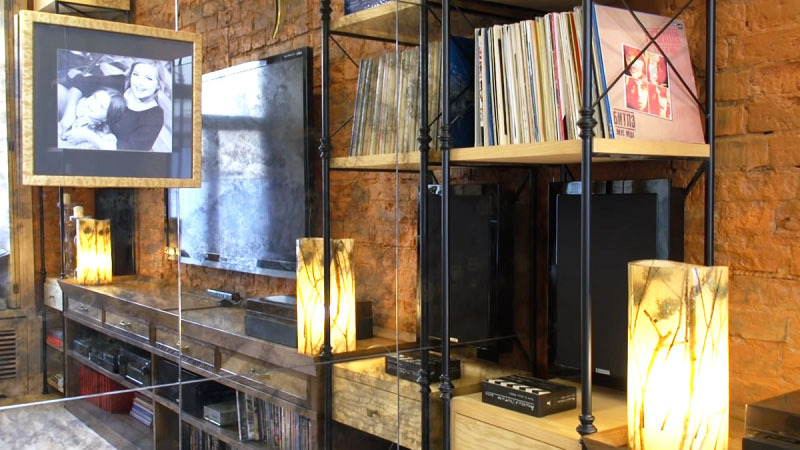
A long TV stand was installed along the brick wall. It is made of solid oak and MDF with veneer. All drawers are equipped with silent closers, facades are decorated with natural leather.
A metal rack with oak shelves was placed in the living room. A home theater was placed on them, to which a game console, karaoke, media player and vinyl player were connected. Patinated artificially aged mirrors were glued to the wall opposite the windows. They visually expand the space and add light.
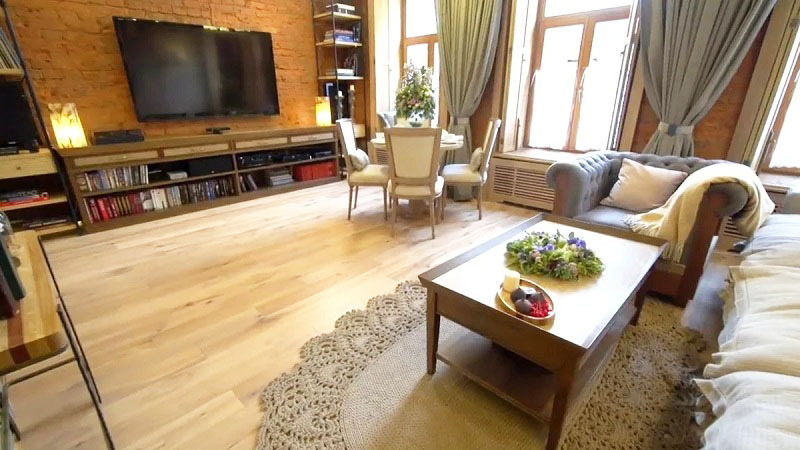
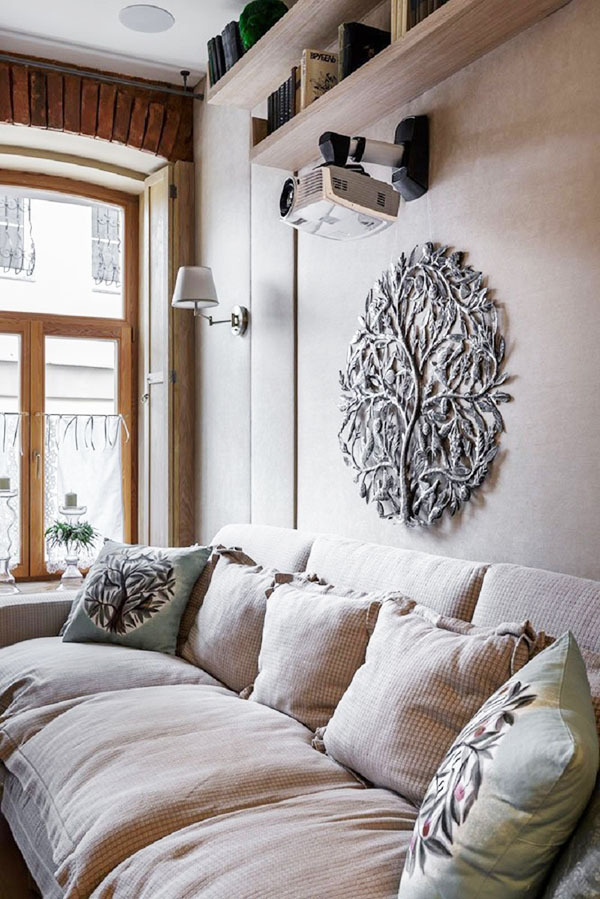
Interior lighting and decoration
A luxurious chandelier with bronze fittings and frosted glass shades was hung over the dining area. The chain covers a beautiful fabric cover. A designer lamp with antique brass coating was installed in the kitchen.
An unusual decoration was chosen for the decoration of the windows. The designers installed graceful brass cornices in the center of the glass unit and hung a snow-white cotton canvas with handmade sewing. This technique is not often found in city apartments, but it is typical for the Belgian interior.
The second cornice was mounted on the ceiling, its design allows you to move the curtains along the entire length, creating various decoration scenarios. Solid Dutch curtains are sewn from a mixed linen fabric and assembled with wide magnet hooks.
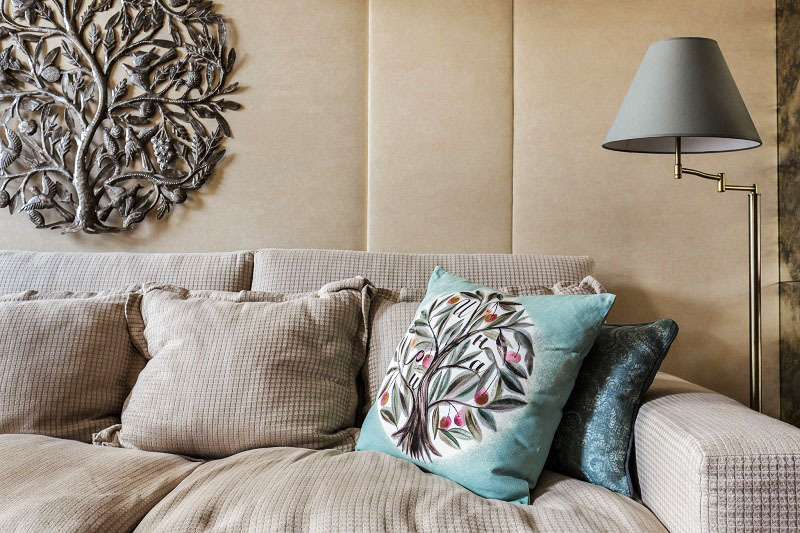
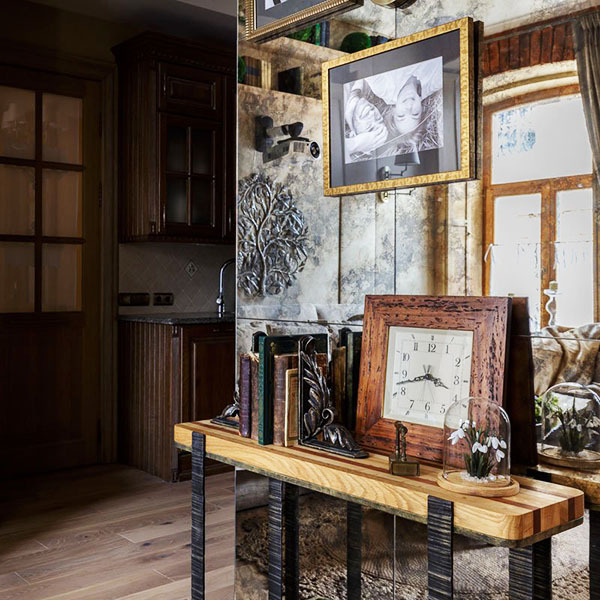
The forged console table top is made of oak and mahogany. Large balls made of artificial moss were chosen as a bright decor. A handmade carpet, knitted by hand from a polyester cord, was laid on the floor. From the inside, it is covered with a special anti-slip agent.
The interior is decorated with original candlesticks and vases made of transparent glass. A wrought-iron panel brought from Paris was fixed on a soft wall. Its pattern is supported by decorative hand-painted pillows. A cozy seating area with a comfortable soft mattress was arranged on one of the windowsills.
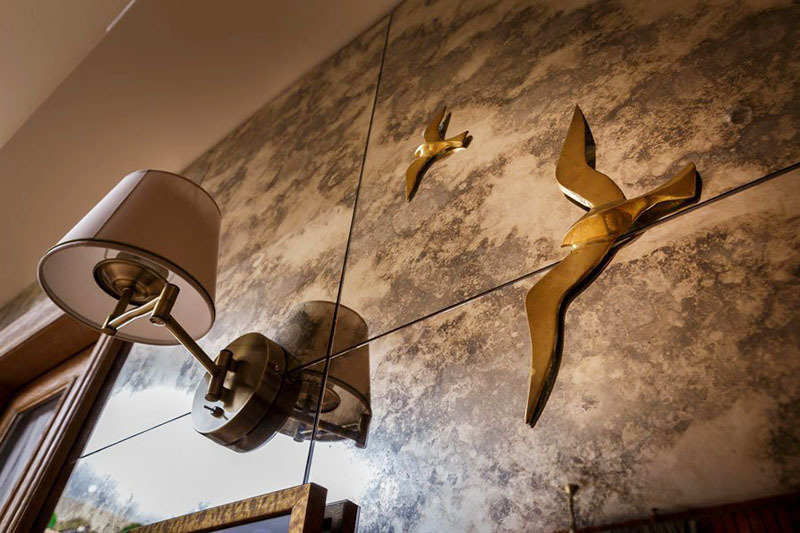
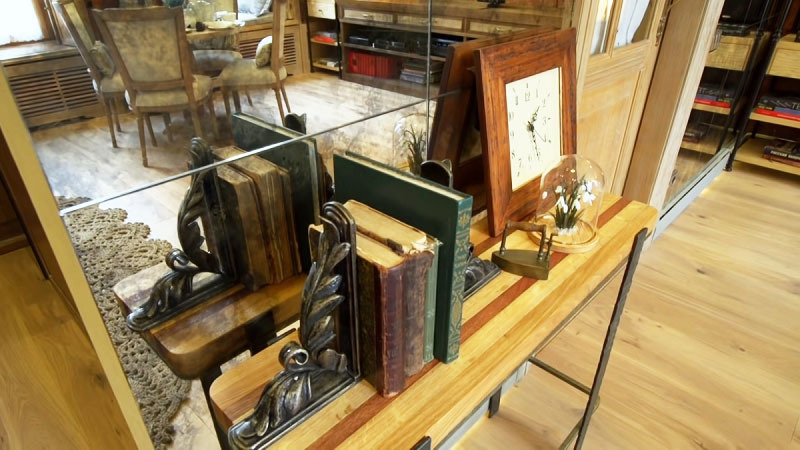

Summary
Irina Pegova was delighted with the new interior of her cozy living room and noted that changing the location of the functional areas is more practical than the previous furnishings. However, the mother of the actress did not like the renovation, and in particular she was disappointed with the brick wall. Time will tell how comfortable the fabric panel will be.
Share in the comments what impression the new environment in the living room of your favorite actress made on you.
I was very surprised to see my video "Do-it-yourself loom", this was a design project.
Can it really cause excitement... "Fireplace" made of plasterboard - props or theater ...
Author, what right do you have to title your article so incorrectly? What do you care ...
If there is a small gap between the sheets, I glue in an ordinary sewing thread that matches the color ...
Probably the most reliable is to hide them in a bank on your account) but in general, of all ...
The son is a healthy bull, he could make repairs in his apartment himself.
The ugly wallpaper made the greatest impression, the rare one had to be restored ...
I called. A rude manager imposing only Spetsgaz. No thanks, don’t.
Hello! Tell me what are your impressions of using the Medved gas tank? …
Something quite often recently appeared "materials" about Tsiskaridze, his own ...
What nonsense? Phase 3 because the active power transmitted by such a constant network ...
It's high time to stop giving money from the state budget with this ...
Yes, at least the series The Last Minister. Although Tsekalo produced quite a lot before that. You …



