Anastasia Melnikova considers Saint Petersburg, where she spent her childhood, to be the best place on earth. She always knew that she would live in the Moika area when it was time to leave her father's house. Several years ago, while looking through the offers of realtors, she drew attention to one apartment in which only one room was being sold. The difficulty was that it was a communal apartment. But is this a barrier to making your dreams come true? How Anastasia Melnikova coped with this difficult problem and what came out of this venture, read today in the HouseChief review.
Read in the article
- 1 How to make a spacious apartment out of a room
- 2 Project development
- 3 Interior Design
- 3.1 Unexpected living room solutions
- 3.2 Unusual kitchen interior
- 3.3 Bedroom and daughter's room
- 4 Conclusion
How to make a spacious apartment out of a room
When Anastasia Melnikova found out that a room was put up for sale next to the apartment where she spent all her childhood, she, without hesitation, bought it out. The apartments are located in a historic place in a 19th century house just a 4-minute walk from Nevsky Prospekt.
5 families lived in a huge communal apartment - 24 people, Anastasia had been looking for decent options for them for three years. Not everything in the negotiation process was smooth, the last family from one-room apartment agreed to move only in a three-ruble note. Finally, the actress became the full owner of the 11-room apartment.
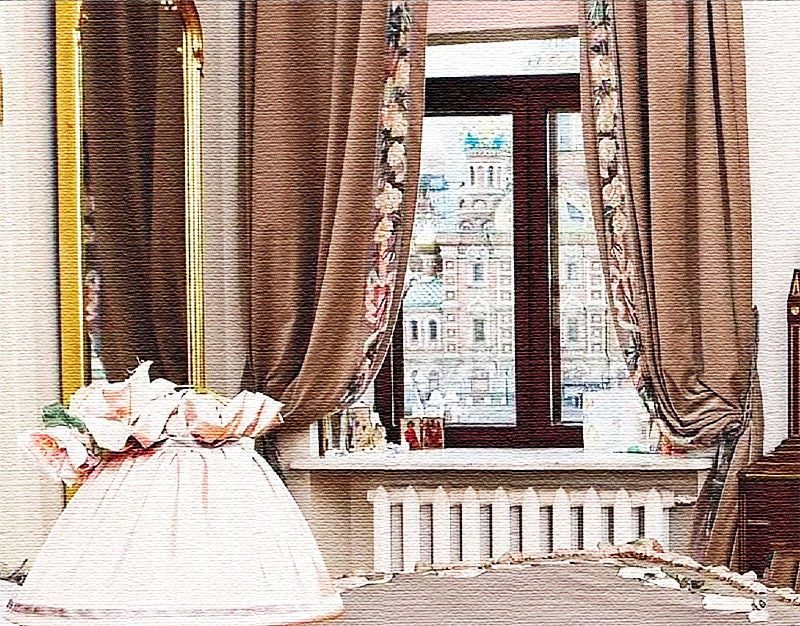
Project development
Anastasia Melnikova never planned to live in an 11-room apartment, she would have liked the standard three-ruble note in the Moika area more. But the wonderful location of the communal apartment and the wonderful view from the window to the Church of the Savior on Spilled Blood played a key role.
When the apartment was completely vacated, it was time to draw up a project to create the same conditions for the beloved daughter that the actress had as a child. Anastasia found the works of the architect Adamini, according to whose project the house was built, as well as old drawings, and with great enthusiasm took up the restoration of the apartment.
The actress immediately rejected the proposals of the designers to build new walls from foam blocks, instead, on an area of 220 m2 she made only four out of 11 tiny rooms: a living room, a dining room with a kitchen and two bedrooms. The height of the ceilings was 4 m, thanks to this in apartments appeared spiral staircase made of solid wood and the second floor.
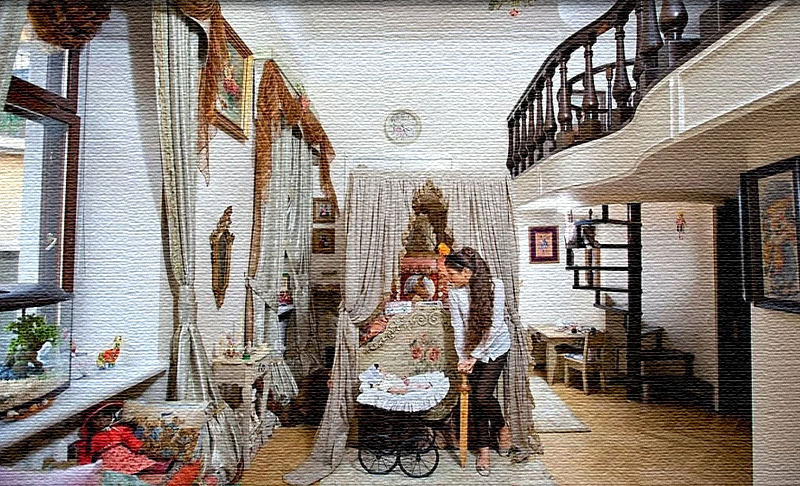
Interior Design
Since childhood, Anastasia's parents have instilled in Anastasia good taste, love for painting and classical literature. Therefore, she furnished the apartment in accordance with her own emotional impulses and visions of comfort and coziness.
Unexpected living room solutions
For the floor chosen walnut-colored parquet and laid it down with a French Christmas tree. It goes well with the walls, painted in a light olive shade. The ceilings throughout the apartment are preserved classic stucco, which Anastasia painted white.
Centerpiece in the 80 m living room2 occupies a classic wood-burning fireplace, decorated with ornate stucco, tiles and gilded elements on the columns. It is a worthy replica of the fireplace in the estate of Baron Stieglitz. Installed above the shelf small tv. From a distance it seems as if it is a mirror, framed in a classic gilded frame.
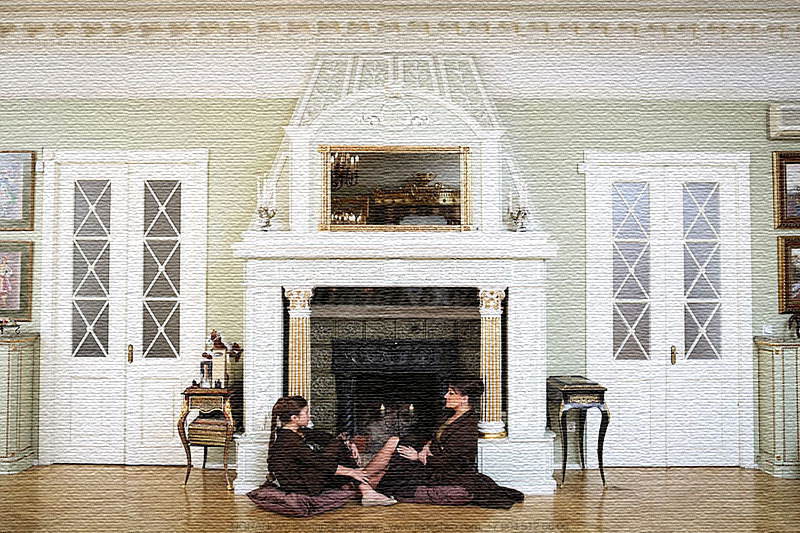
The living room contains the huge library of Anastasia Melnikova. For books set small open shelves at the bottom of the wall, above which is a splendid art gallery.
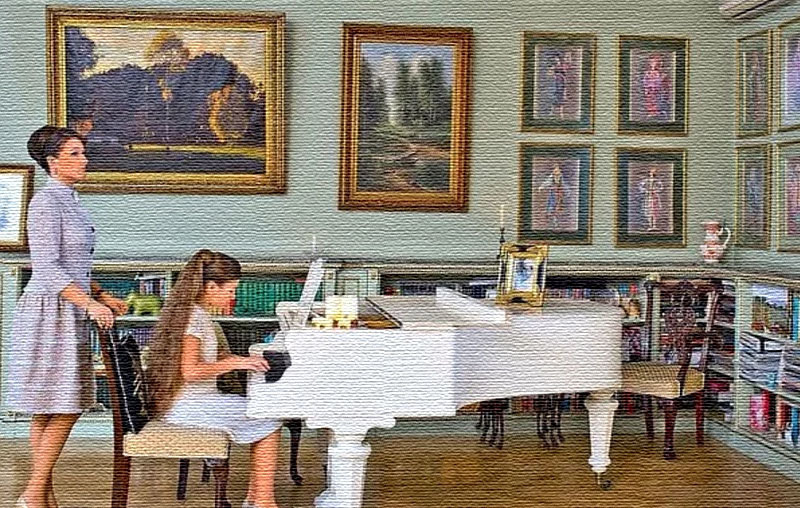
All window structures were replaced in the apartment, Anastasia chose wooden double-glazed windows with noise insulation in a brown shade. Between them she placed three huge mirrors in gilded frames. The windows are decorated with classic monochromatic curtains with lambrequins on luxurious cornices in gold.
In the recreation area installed two soft sofas with light upholstery and big poufdecorated with a carriage coupler. The central chandelier in gold with candle-shaped lamps fits into the classic design of the living room.
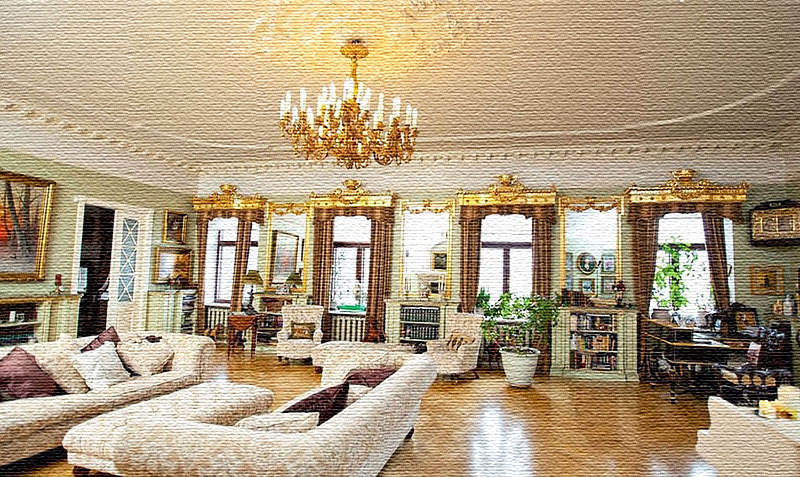
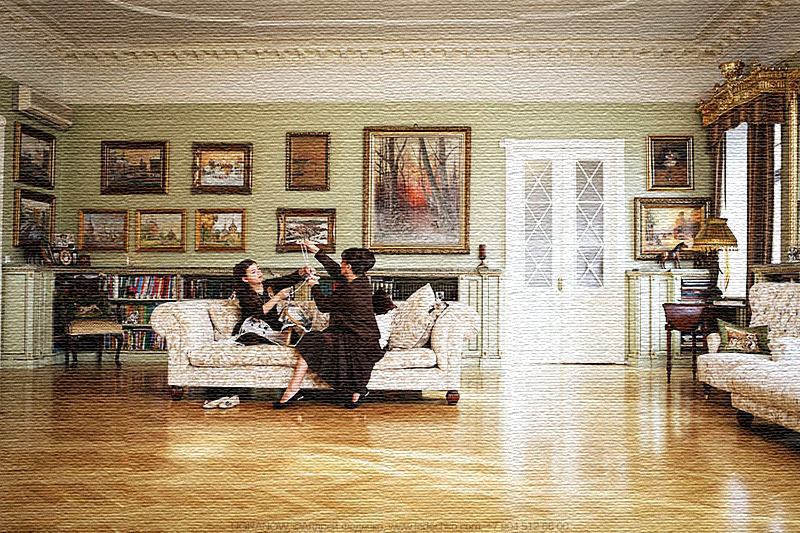
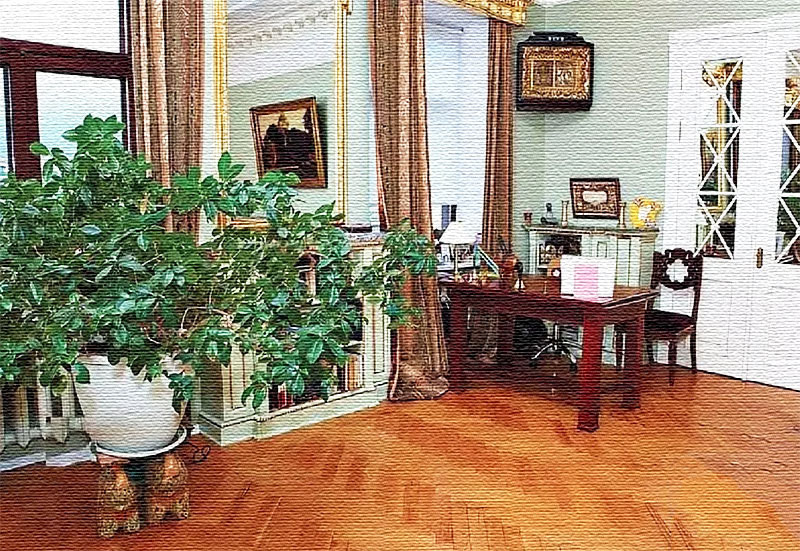
The living room of the actress has become like a museum, the walls of which are decorated with paintings by famous artists. Each zone in the space is functional and practical enough. Indoor plants in beautiful pots create a special comfort in the interior. Anastasia Melnikova loves to watch the evening Peter, sitting on wide windowsills.
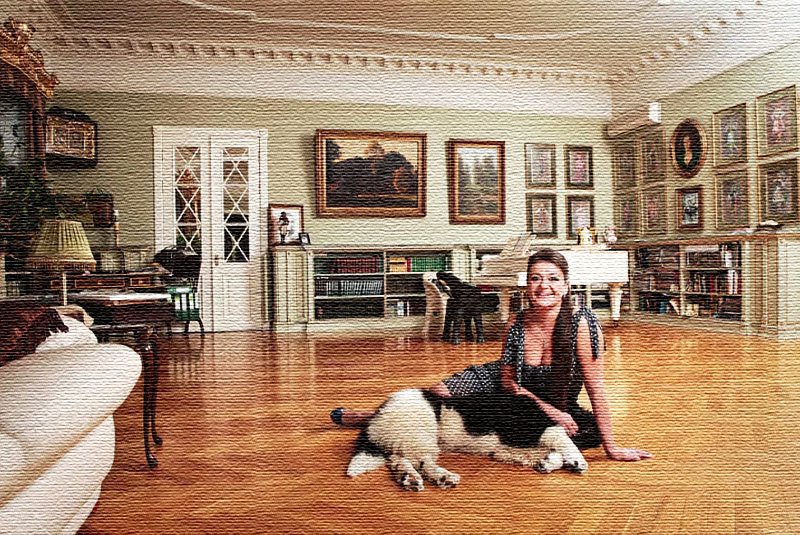
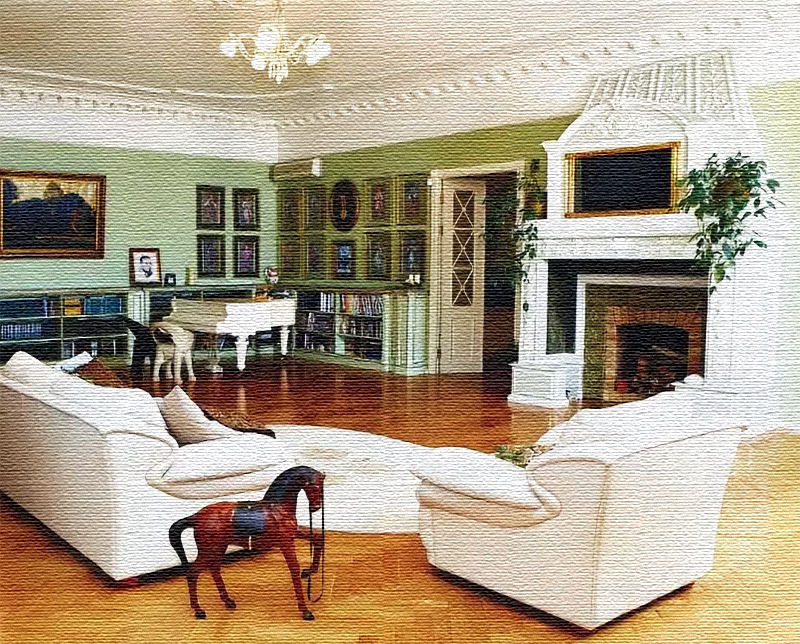
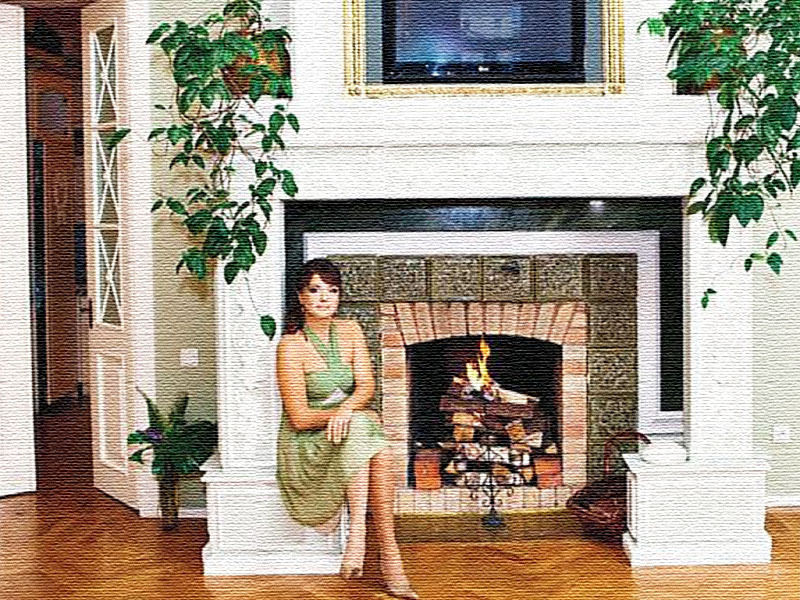
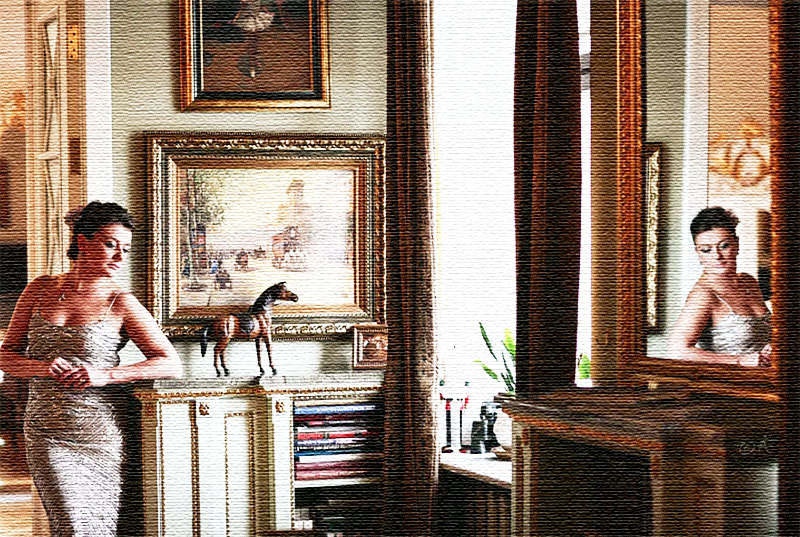
Two comfortable armchairs with high backsthat perfectly match the classic sofas in the seating area. Anastasia has been selecting many interior details for several years.
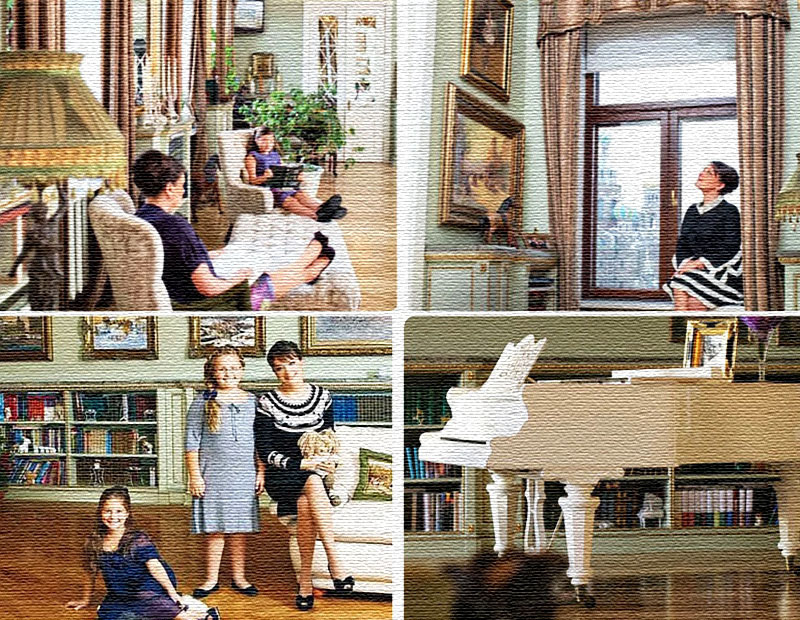
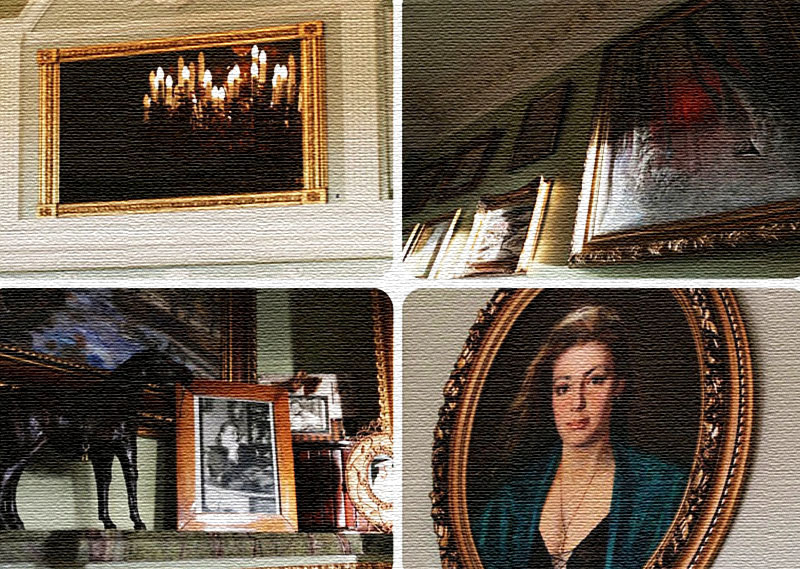
Unusual kitchen interior
On an area of 80 m2 equipped the dining area, and allotted only 8 m for the kitchen2. Each area in the room is carefully thought out and functional. The most important thing for the hostess is that everything is at hand. Installed here snow-white headset made of natural wood with patinated facades. All cabinets and drawers are complemented by convenient closers and modern storage systems.
The semicircular tabletop of the working area is made of natural dark green stone. It is effectively combined with apron, for the decoration of which we used Gzhel tiles. From the side of the dining room, a small bar counter, for which you can have a cup of morning coffee, sitting on high wooden chairs with backs. They put in the dining area huge folding dining table, which can accommodate more than fifty people during the holidays.
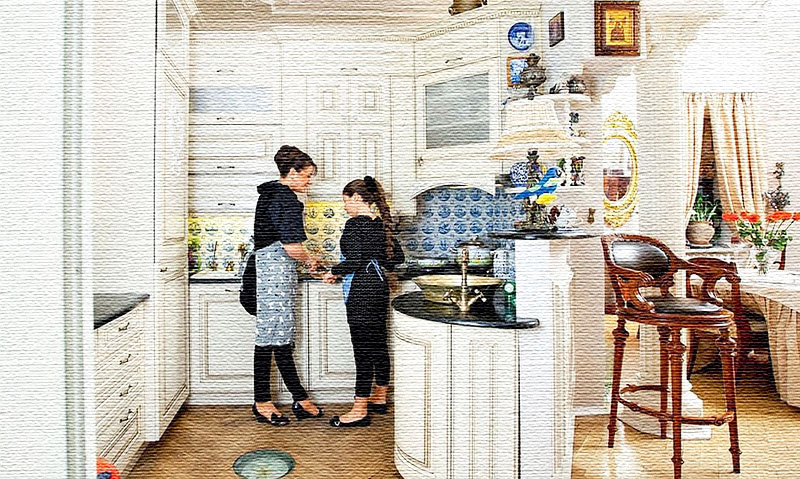
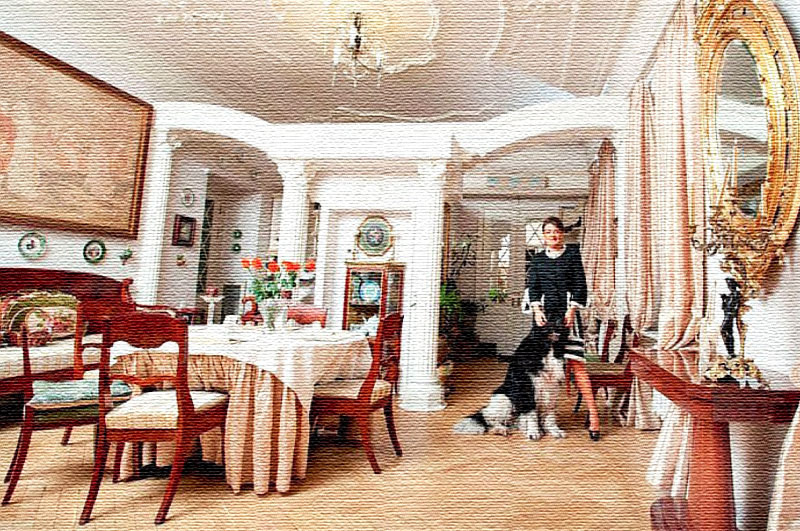
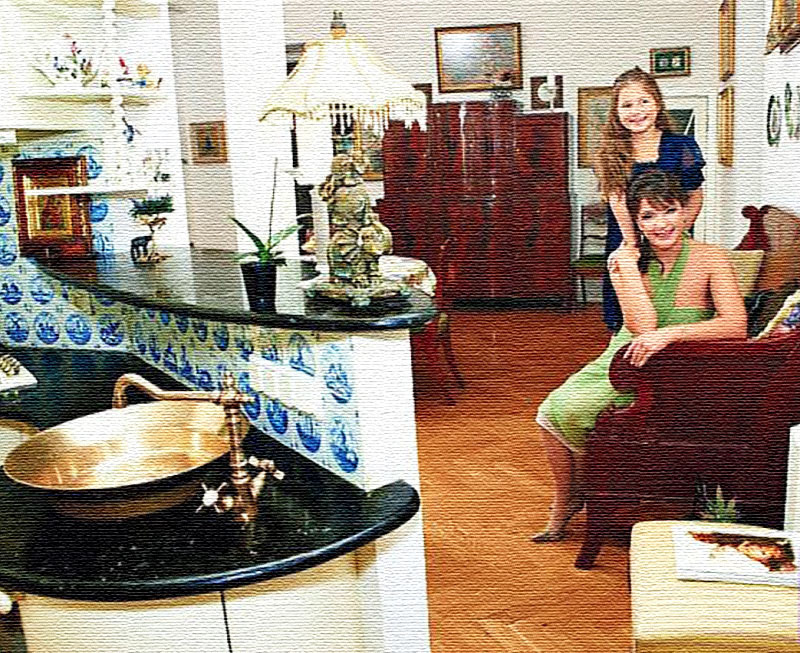
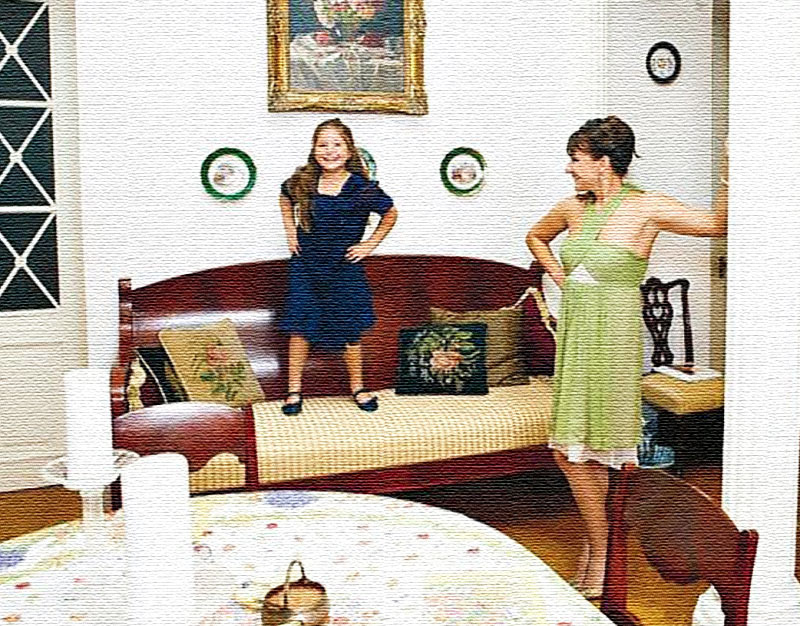
Bedroom and daughter's room
A spiral staircase made of natural wood leads to the second tier. Nearby 50 m2 the actress's bedroom, bathroom and nursery are located. The interior of Anastasia Melnikova's room is made in snow-white colors with a large number of mirrors.
The nursery is furnished in a Victorian style. The main place is occupied by high double bed, decorated with a canopy made of delicate translucent fabric. Especially for the collection of soft toys and dolls, a large display cabinet was installed along the wall, made of solid wood.
1 out of 6
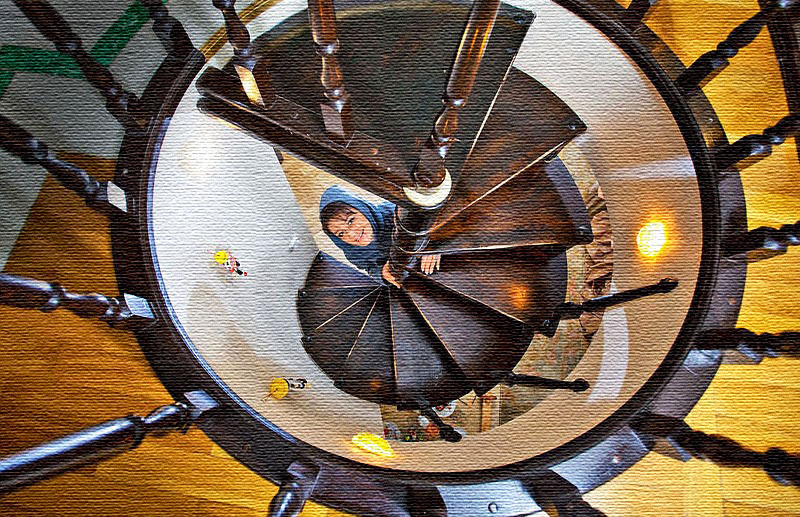
PHOTO: mrhomes.ru
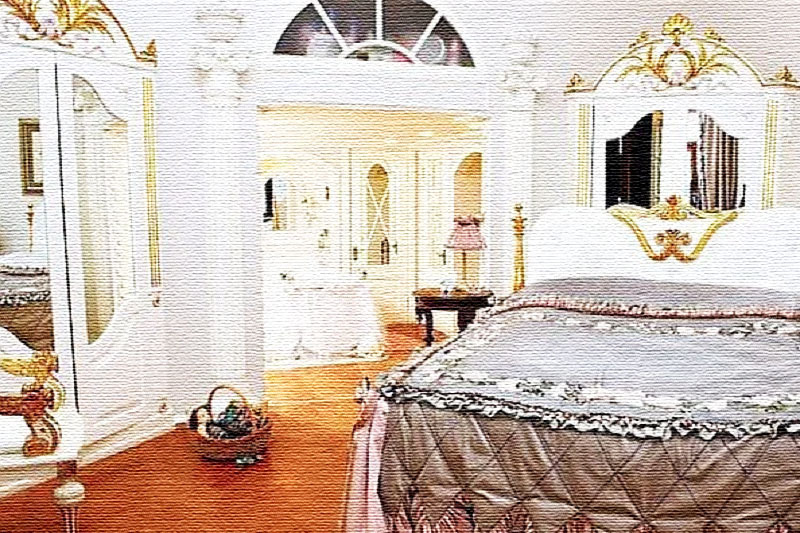
PHOTO: fashion-int.ru
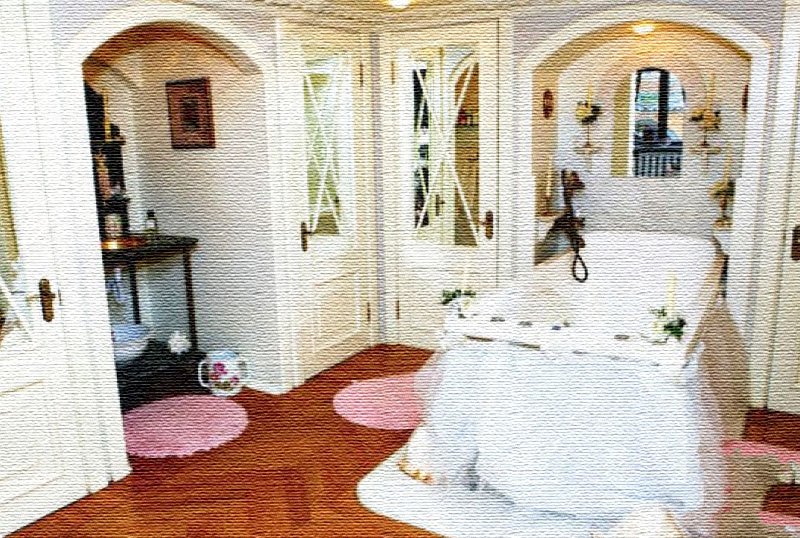
PHOTO: woman.ru
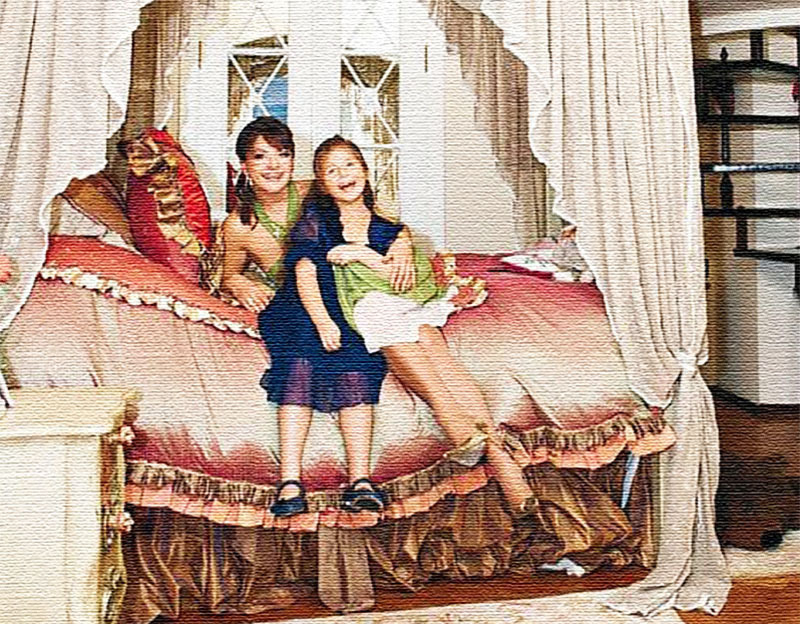
PHOTO: eva.ru
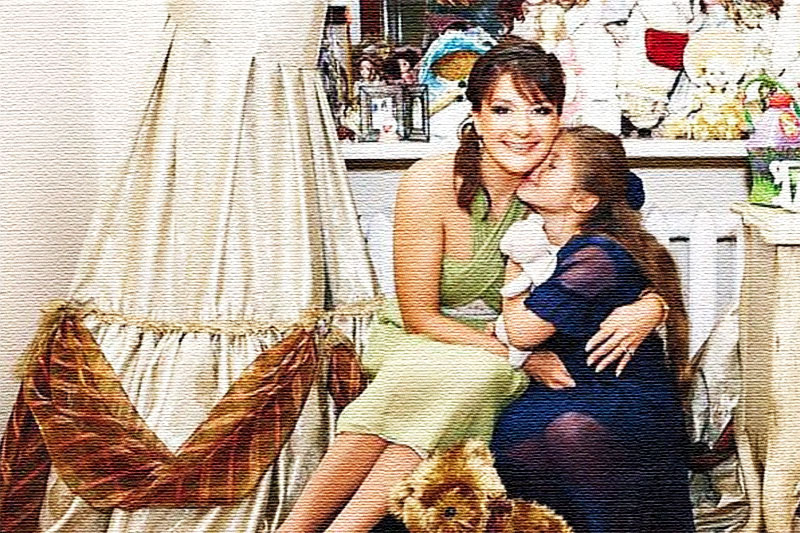
PHOTO: fashion-int.ru
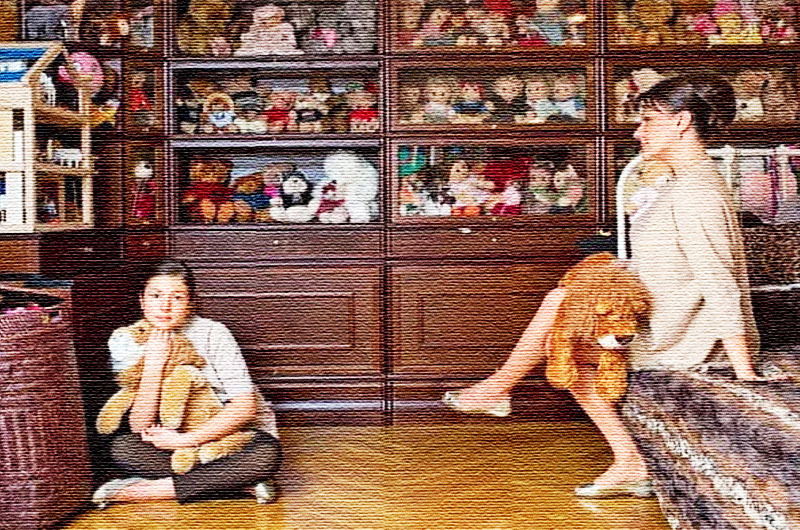
PHOTO: 7days.ru
Conclusion
Today Anastasia Melnikova does not regret at all the costs incurred associated with the purchase of an apartment. The actress is especially fascinated by the bathroom, because now, while taking water procedures in the evenings, surrounded by candles, she can admire the Church of the Savior on Spilled Blood. Looking at the interior, you will never say that just 10 years ago there was a murdered communal apartment on this place.
Share in the comments what impression the history of purchasing the apartment and the choice of design made on you.



