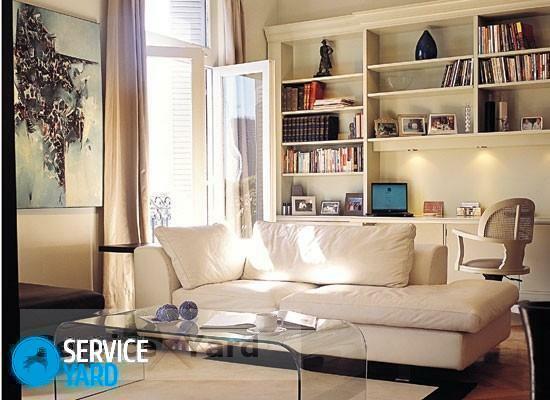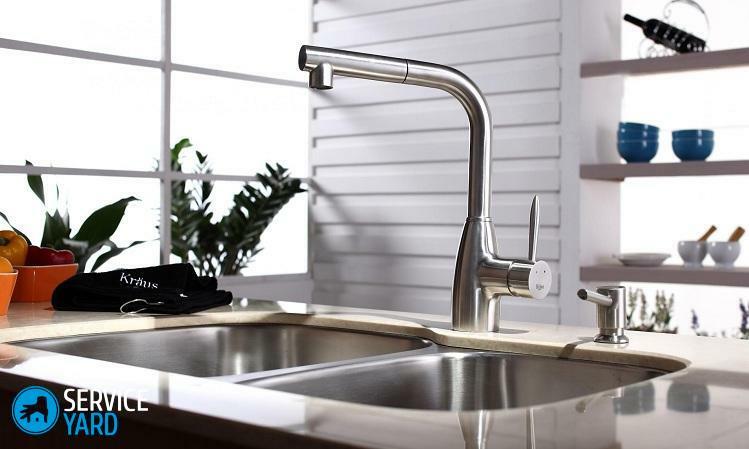The combination of a guest room and a dining room is an excellent design solution not only for small apartments. The living room with a dining area will allow you to make several bright accents, and will also help guests to comfortably settle down in the apartment for dinner or just a friendly get-together at a board game.
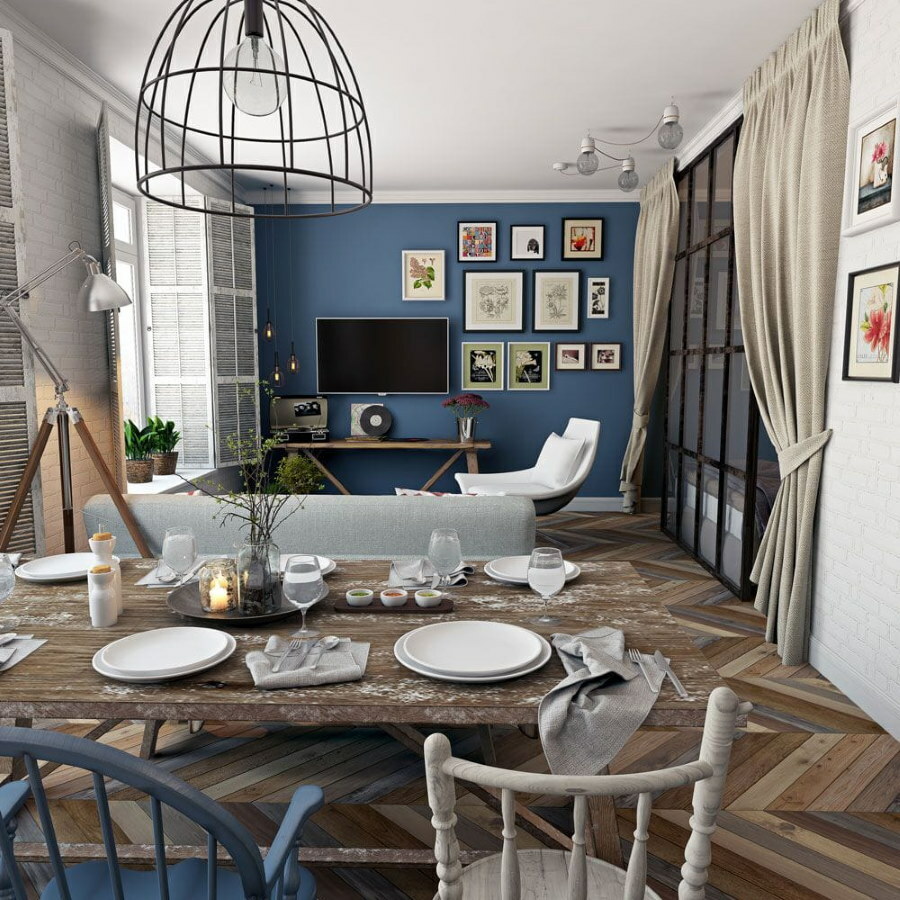
Combining the dining room with the living room makes it possible to get rid of small cramped rooms and end up with a fairly spacious and comfortable space.
Rules for creating an interior in the living-dining room
Content
- Rules for creating an interior in the living-dining room
- Living room dining room in a small apartment
- Zoning space in the room
- Zone division options
- Room decoration
- Floor finishing
- Ceiling decoration
- Wall decoration
- Creating the necessary lighting in the interior
- Style directions and colors for the design of the living-dining room
- Modern
- Classical
- And others
- The choice of furniture in the interior of the living-dining room
- Examples of room decoration
- Photos of successful examples of the interior of the living room combined with the dining room
- Video: Features of zoning of combined premises
- Photo ideas for a living-dining room in an apartment and a private house
The decision to make a dining area in the living room will allow rational use of the available space. The main thing is to immediately decide on the style and color of the room. The design of the dining room and living room in the apartment should be the same for a harmonious picture. You can see a photo of the design of the living room dining room and choose the option you like for a landmark.
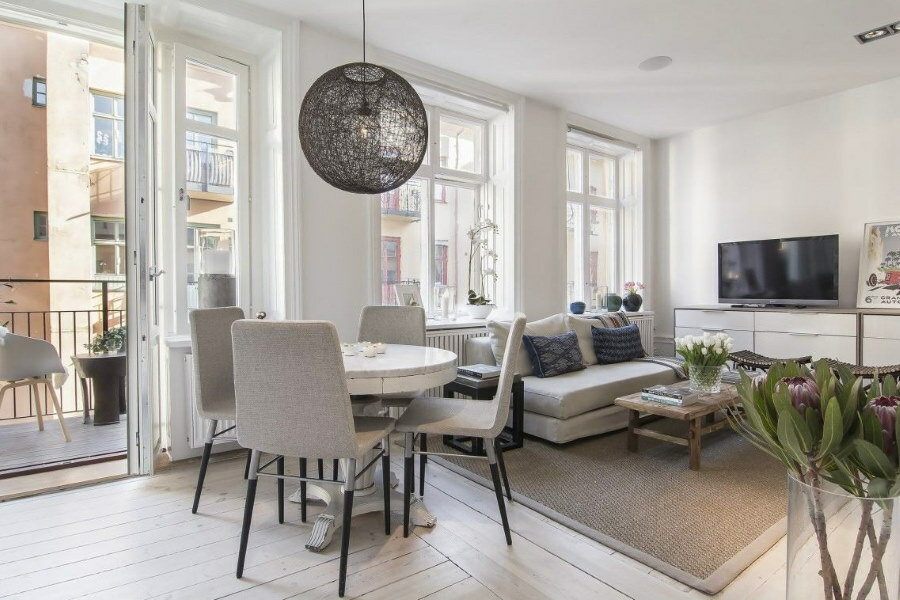
The design of the living-dining room largely depends on the available space
Living room dining room in a small apartment
A small footage and a small number of rooms do not allow you to make a dining room separately, and you have to install it in the living area. This layout is not always bad, you can choose a convenient location for all the furniture and even save space.
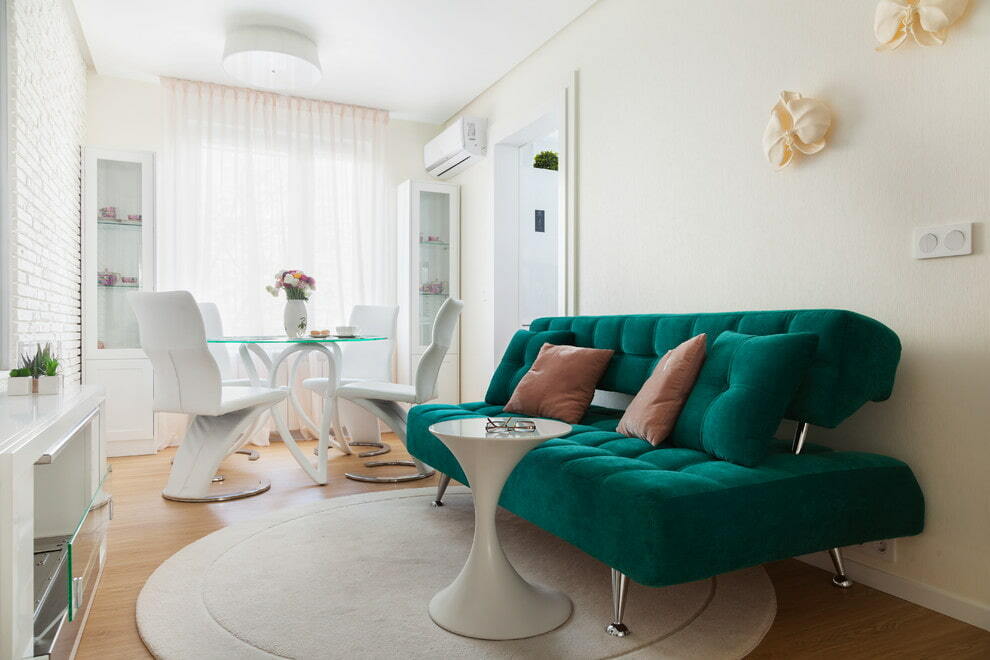
Combining a dining area with a seating area in one room provides more opportunities for communication with the family
If two rooms are located together, then you need to choose light-colored furniture to visually increase the space.
To make a small room functional, you can install a corner wardrobe, a bar counter and a small sofa in front of the TV. Such a design will be convenient, the dining room will be able to fully fulfill its function.
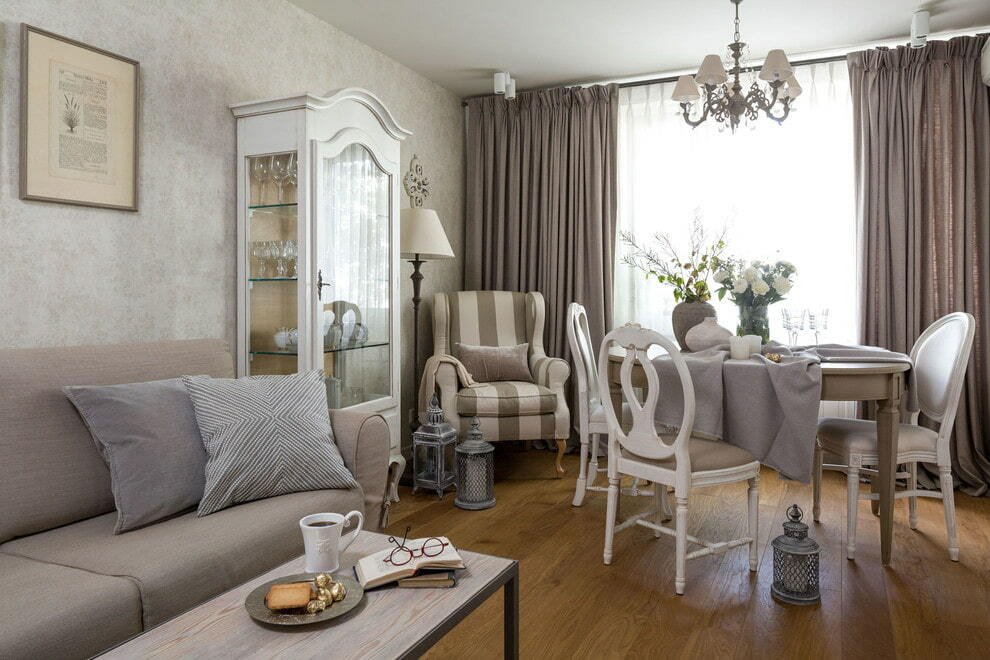
The photo shows an example of arranging a small living-dining room, made in light colors
Zoning space in the room
When zoning a living room combined with a dining room, the size and type of the room are taken into account. In a separate room, the design of the dining room of the living room can be chosen to your taste, and in the walk-through room you will have to put furniture in limited places.
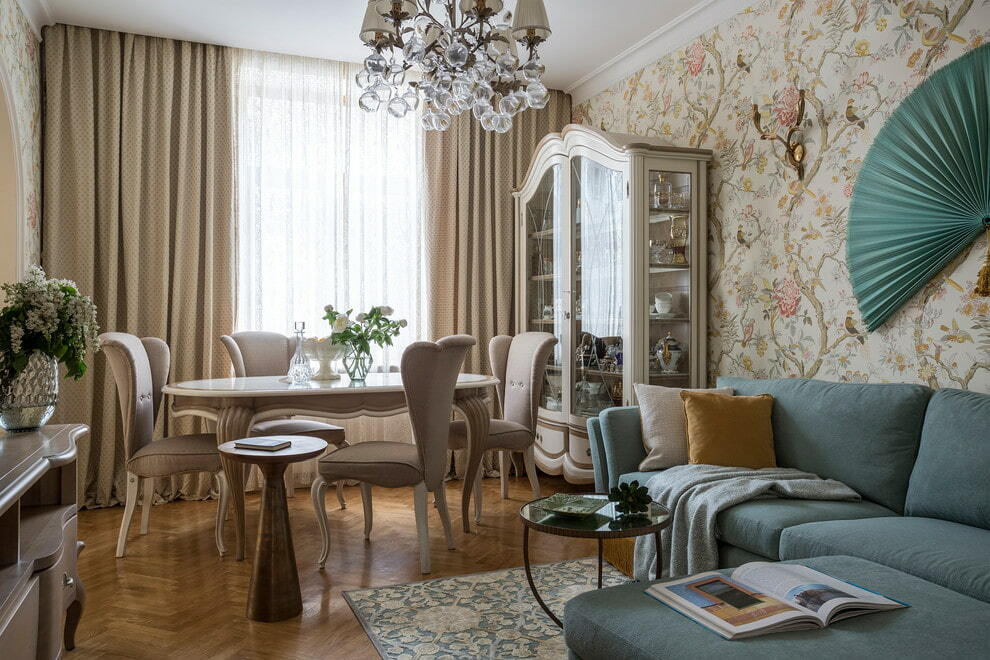
Combining zones in one space, it is important to correctly divide the living room and the place for eating.
Zone division options
To divide a room into several zones, you can use:
- Partitions - wardrobes, cabinets.
- Countertops and bar counters.
- Arches and beams.
- Color accents in furniture.
In a living room with a dining table, you can make a separation even with a sofa and a carpet, which will be a symbol of the guest area, and a table and chairs standing on linoleum or parquet flooring are a dining room.
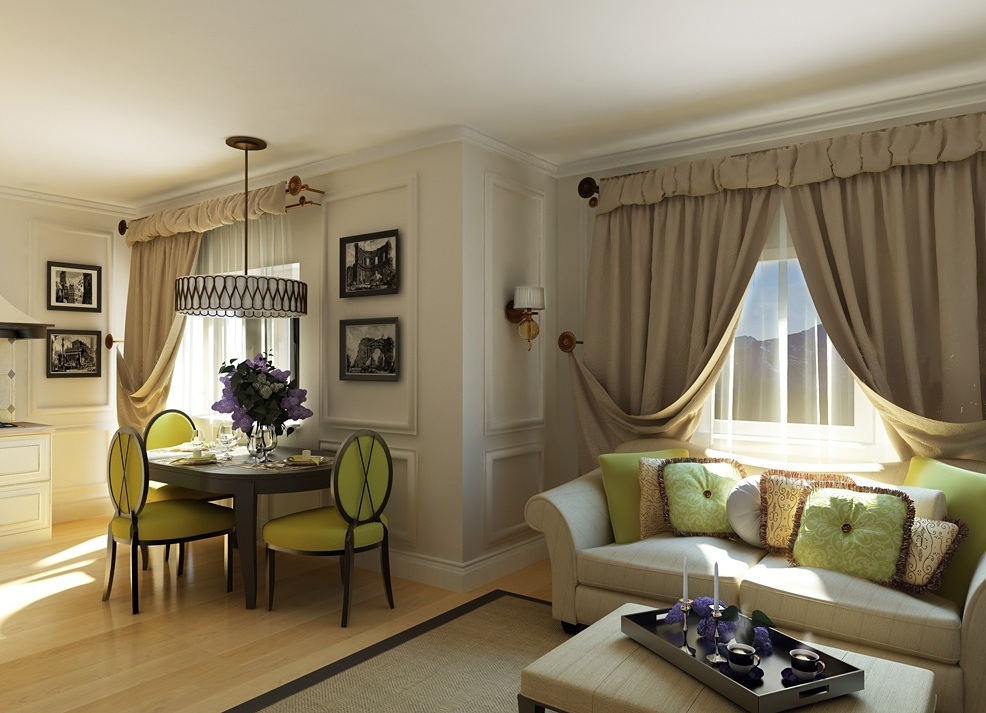
The choice of zoning tools depends on the area of the room, and the design style determines the features of the implementation of the same techniques
Room decoration
When choosing an interior for a living room together with a dining room, you need to immediately think about all the details. Choose the type of coating and furniture so that they are in harmony with each other, decide on the color scheme.
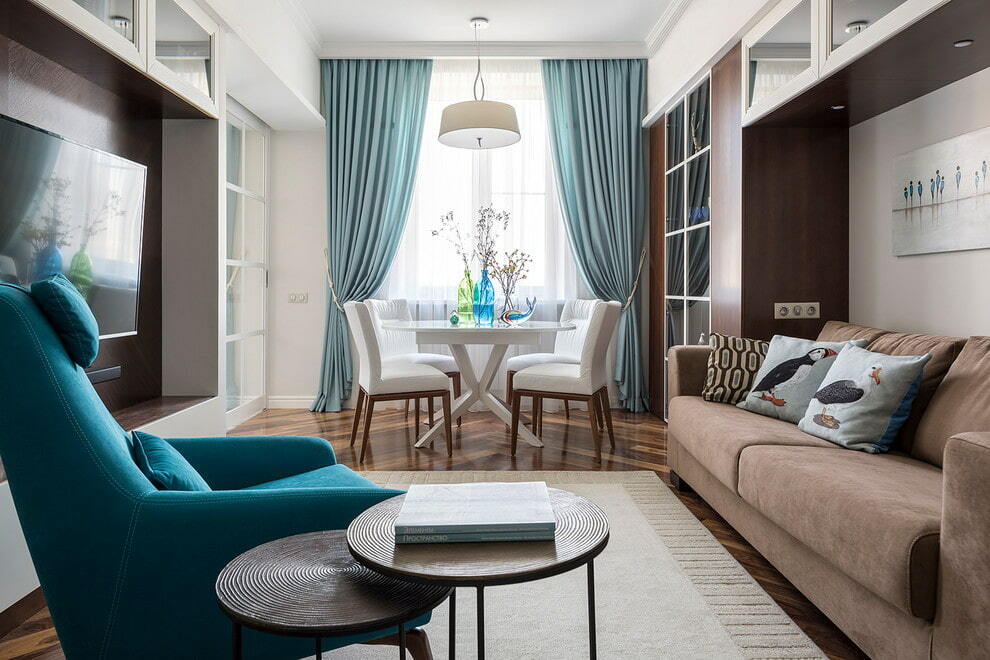
When choosing a color palette, a simple rule is used - the smaller the room, the lighter the finishing materials should be.
Floor finishing
Linoleum, tiles, and laminate are cheap and durable flooring options that work for a combined dining room. From the more expensive ones, you can take parquet and cover it with a carpet in the guest area. You can also use split floors to separate areas, but this is for those who are not afraid to stumble.
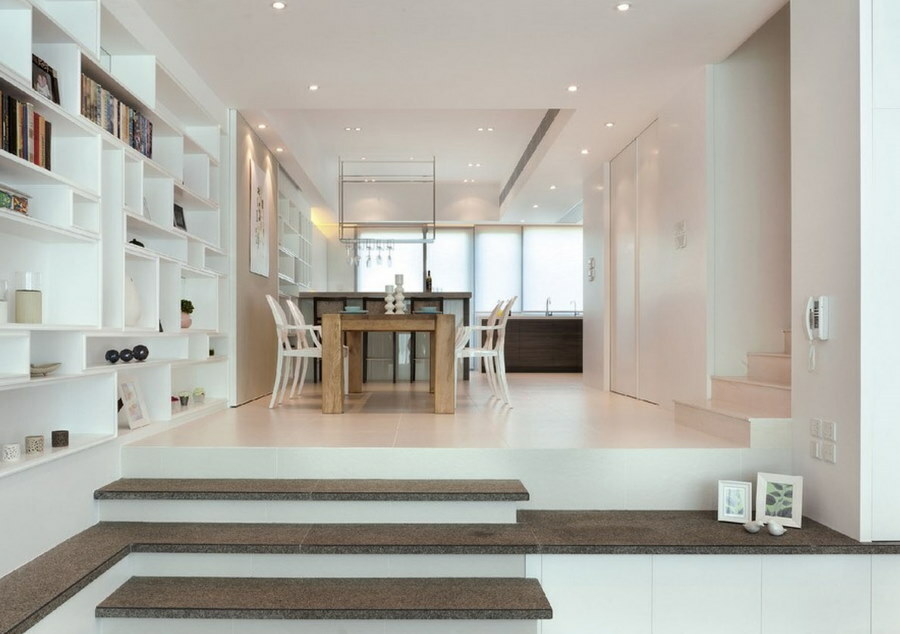
The podium is a convenient and effective way of dividing a room into functional areas.
Ceiling decoration
An economical and effective option is to make a plasterboard ceiling of two levels. It will be lower in the dining room, and higher in the living room to visually enlarge this space. You can also use beams if the room is not three by three meters. In a modern style, the use of contrasting coloring is allowed, the main thing is that one of the colors (the largest area) is light.
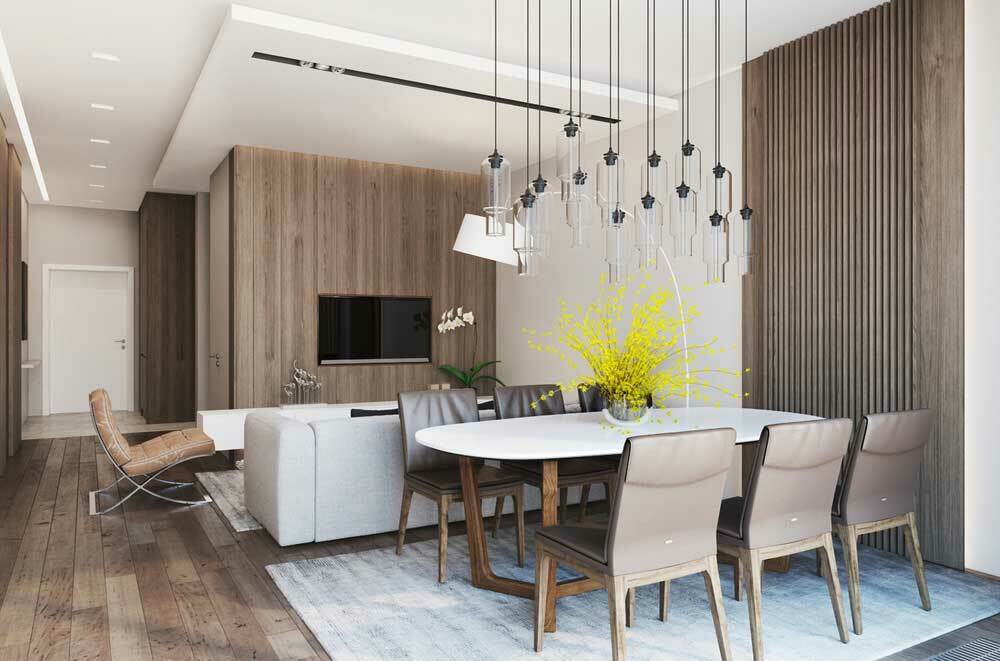
A two-level ceiling is a convenient option for zoning space, equally well suited for both a cramped room and a spacious room
Wall decoration
There are no clear criteria or wishes, the person comes from his own budget. The only rule is not to combine two styles and different materials. If in the guest area it is wallpaper with a floral print, then the dining room should not have painted walls in the form of a mosaic.
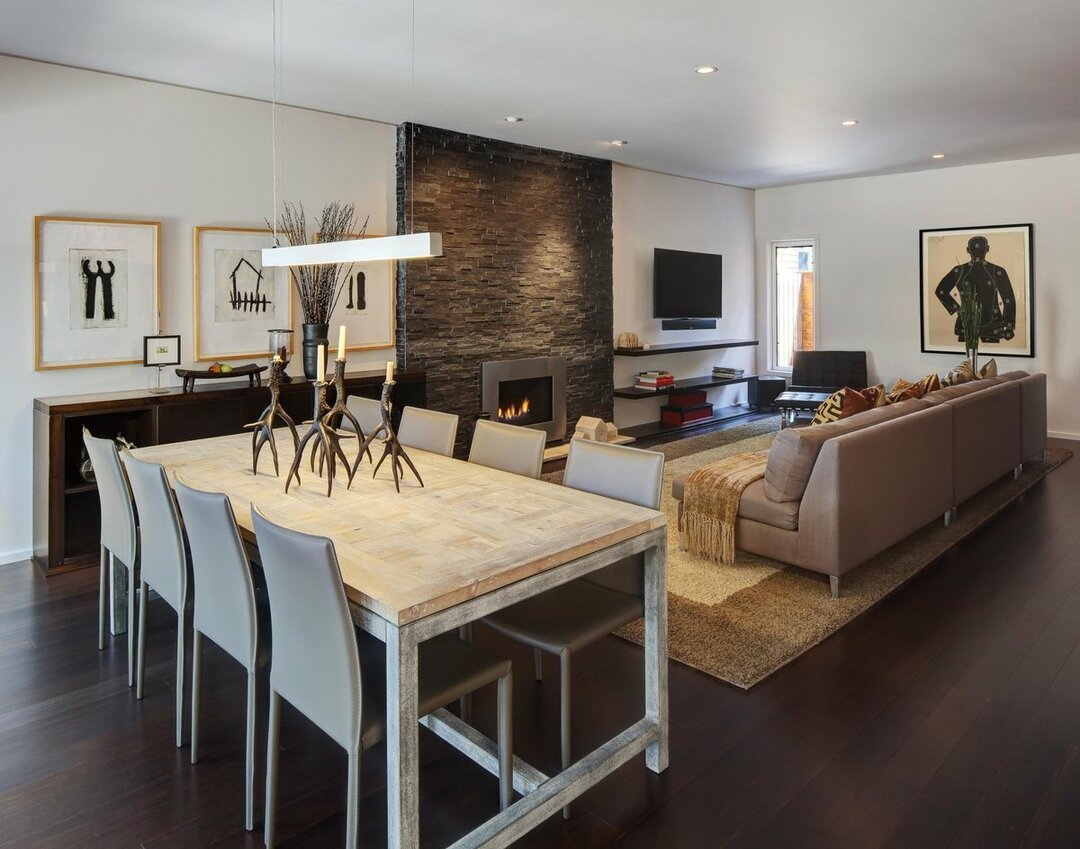
To decorate the walls of a small room, it is better to choose neutral shades from a light color palette.
Creating the necessary lighting in the interior
A living room with a dining area requires good natural and artificial lighting. If there is a choice, then the table is placed closer to the window, and the furniture is forced into a dark corner, where you can put floor lamps or additional lamps.
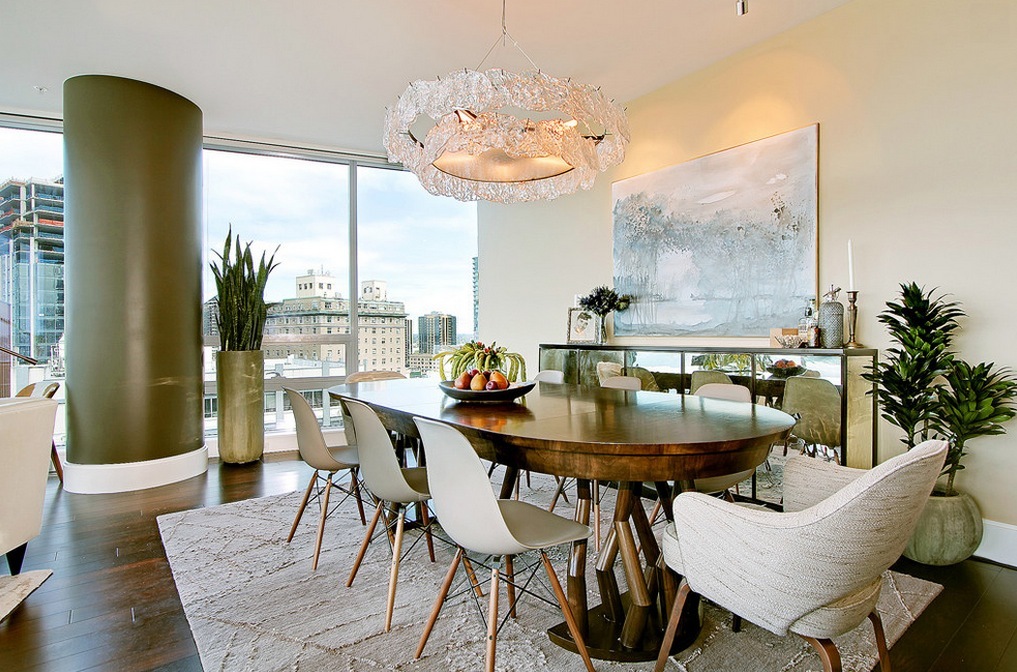
Correctly placed fixtures automatically become a room zoning tool
It is better to install several lighting systems:
- built-in ceiling lamps for intimate light;
- large chandelier for bright lighting;
- a small lamp with soft light in the relaxation area - by the sofa or armchair.
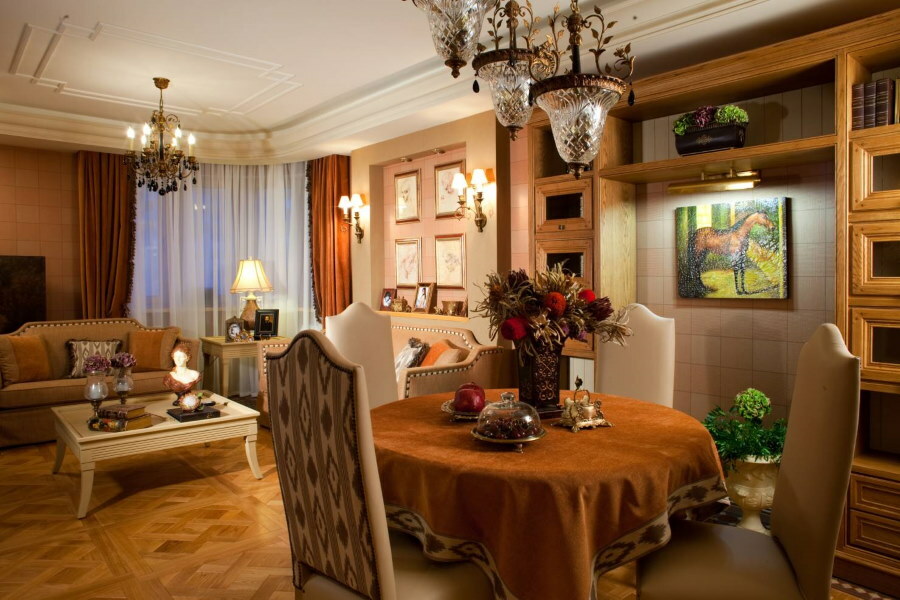
The design of the lighting fixtures must correspond to the chosen style direction of the interior.
Style directions and colors for the design of the living-dining room
The size of the room and the type of housing do not play a role when choosing a style, it all depends on the taste of the owner of the room.

The atmosphere in the house or apartment depends on the choice of the style direction for the living-dining room. It is important that the interior matches the lifestyle and worldview of the home owners
Modern
The most popular and simple style for which furniture is easy to match. Has many directions - Art Deco, Provence, Modern, Minimalism. Almost always, furniture is chosen light, made of plastic, a minimum of details and trifles, everything is modest and stylish. Any color scheme, with bright accents and the use of contrasts.
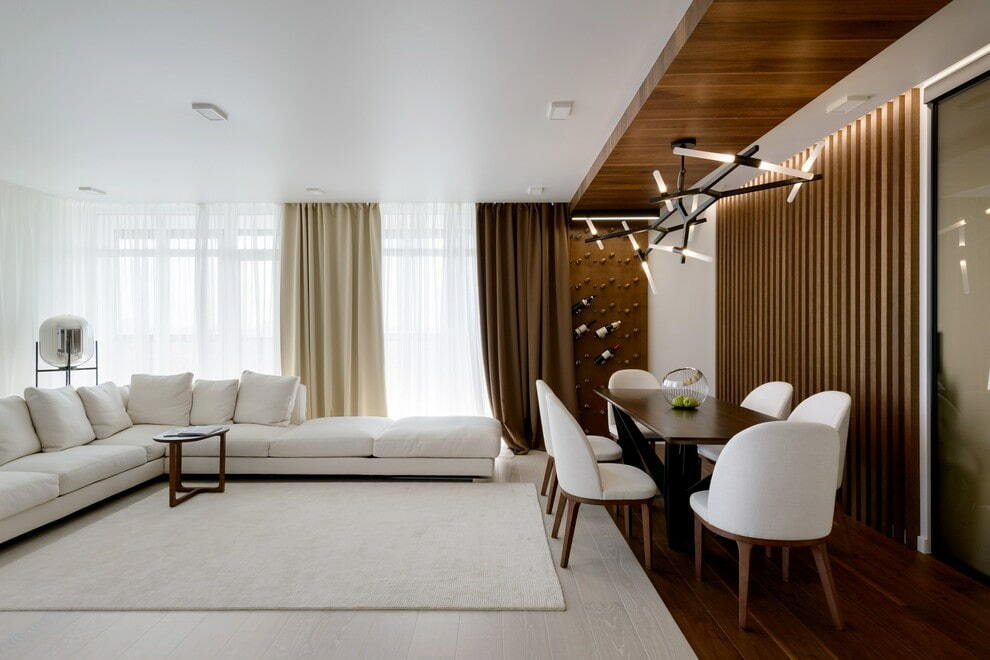
Modern interiors, such as minimalism or hi-tech, are characterized by simple and laconic forms, a small number of decorative elements
Classical
Often chosen for large rooms and country houses. You can install large soft armchairs with a sofa, put a massive wooden table and sturdy chairs with backs. The colors are pastel, if contrasts are made, then only in small details. You can make a pattern on the walls, install carved cabinets, and even order semi-antique furniture.
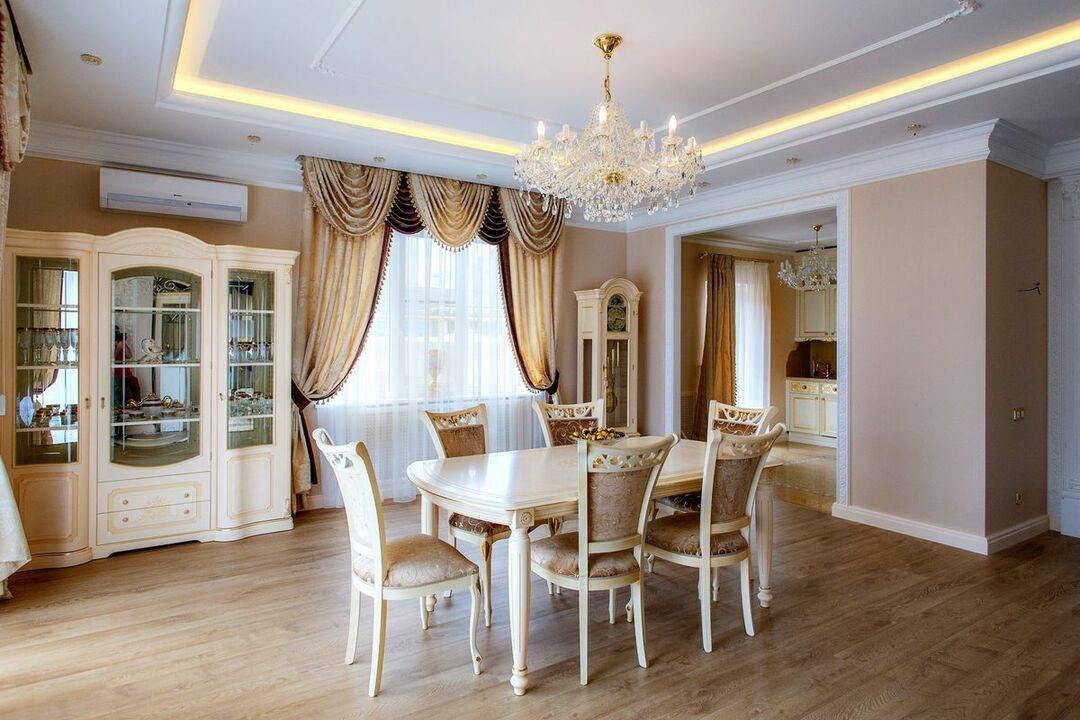
Luxurious interior, realized in a classic style, always looks expensive and sophisticated
And others
The large direction of styles (Scandinavian, eco-style) makes it difficult to choose furniture and finishing materials. Therefore, if an unusual option is chosen, then consultation with a designer is required, who will select everything with taste.
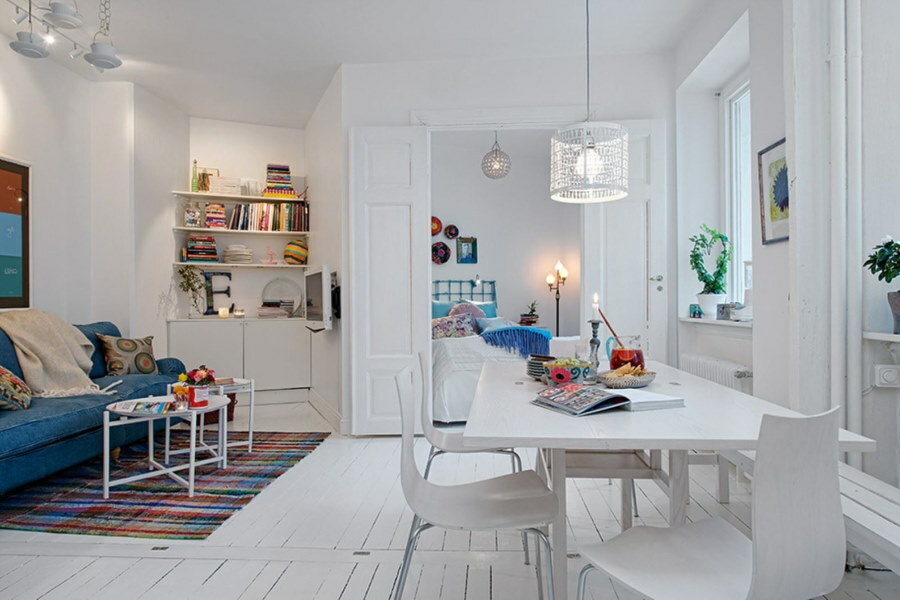
Bright living-dining room in a studio-layout apartment designed in a Scandinavian style
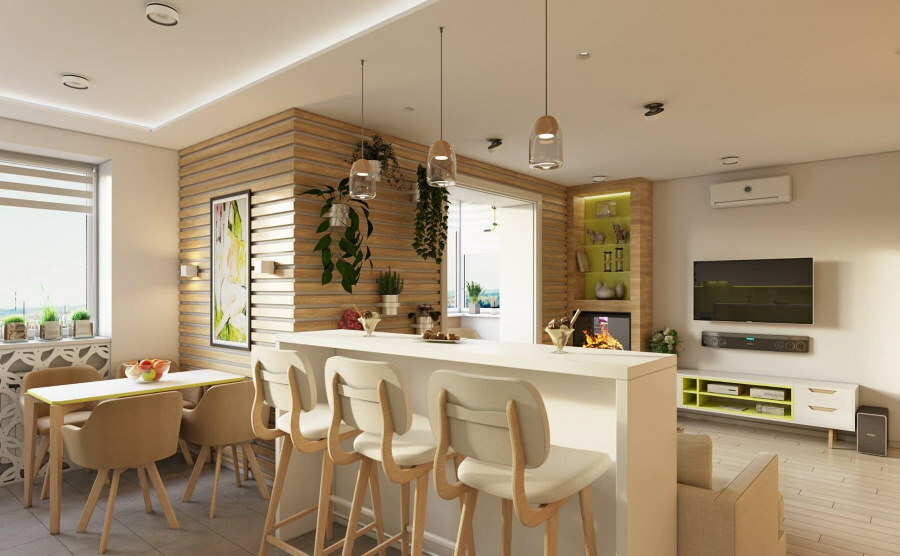
Spacious living-dining room with an eco-style bar
The choice of furniture in the interior of the living-dining room
Must be:
- table and chairs;
- sofa or soft chairs;
- small coffee table;
- shelves or wardrobe.
All this does not take up much space and can easily fit even in a small apartment. If the area of the room allows, then you can cover the free space with a fluffy carpet, put a chest of drawers or a bookcase. Furniture material is selected based on the style of the room.
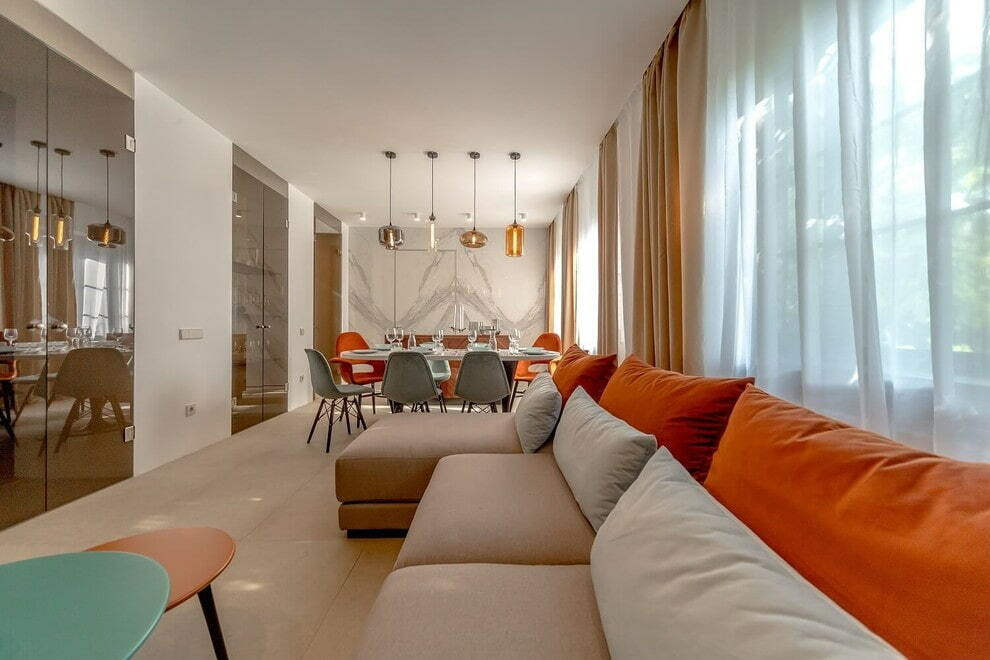
The dimensions of the dining group and upholstered furniture are selected relative to the total area and shape of the room
Different sets of furniture look good if chairs and a table are from one set, a sofa and armchairs from another, but everything is done in the same tone.
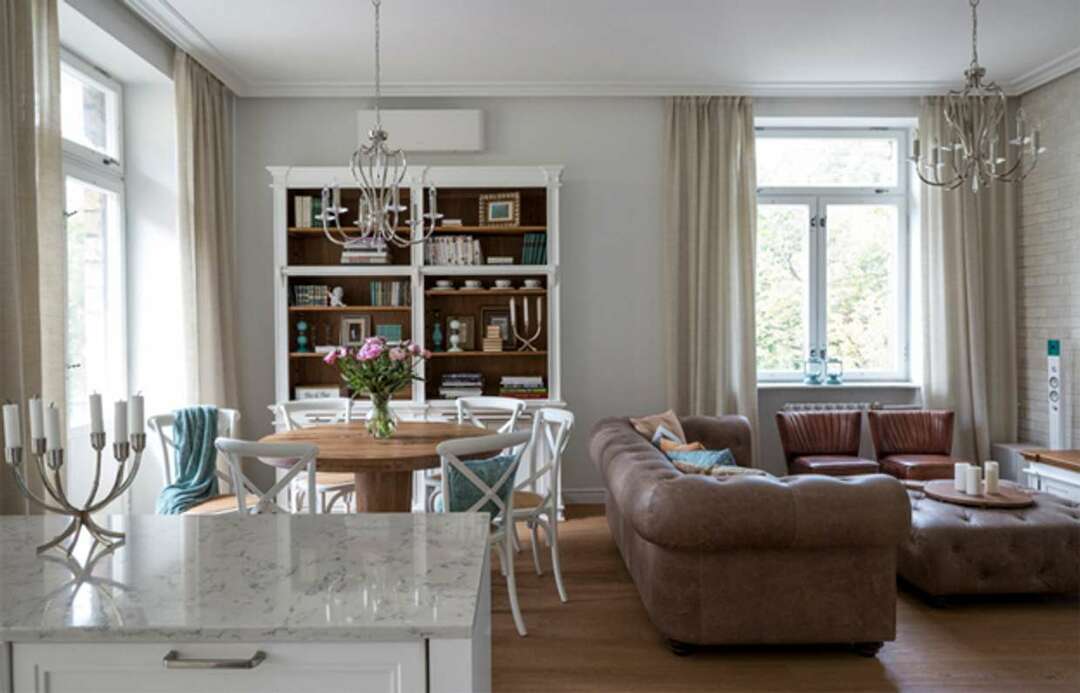
Upholstered furniture is often used for room zoning. For example, a sofa will clearly mark the border between two territories if you put it back to the dining area.
Examples of room decoration
You can see a photo of the dining room combined with the living room to find out the different types. There are a lot of options now and it is easy to choose even according to a template or take a certain living room as an example of a color scheme. See what details you like, what repulses, and choose the perfect option for yourself.
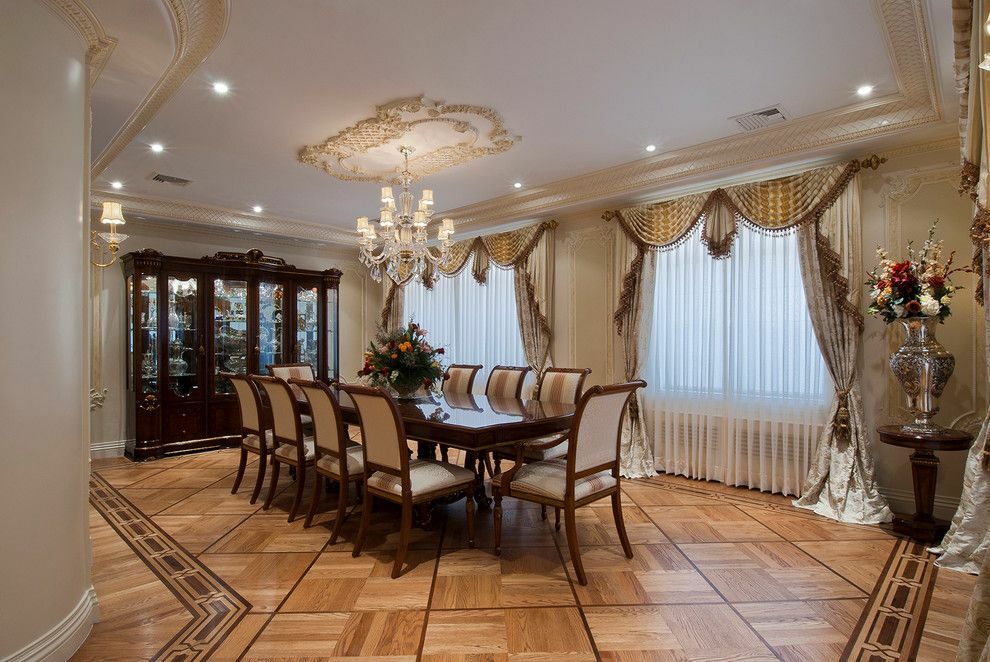
Carved details, openwork elements, expensive textiles - this decor is suitable for decorating a room in the Baroque, Empire or Art Deco style.
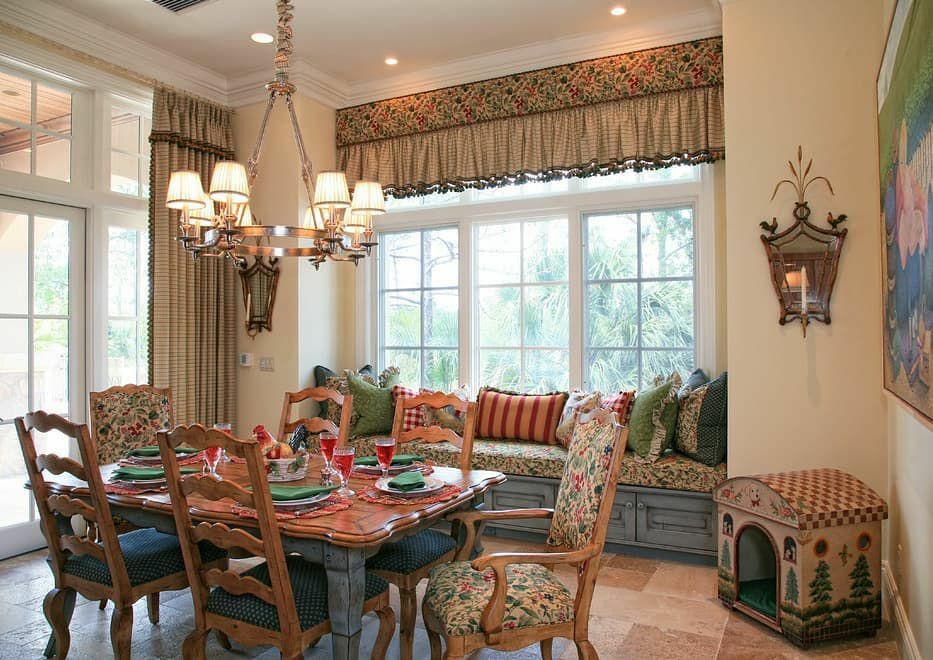
Antique items, vintage lamps, handicraft woodwork - suitable decor for a living-dining room in country or Provence style
Photos of successful examples of the interior of the living room combined with the dining room
Connecting zones is a good solution, which is now being used by many. See how interesting and unusual it looks. A room of any size can be easily furnished so that it does not lose its functionality.
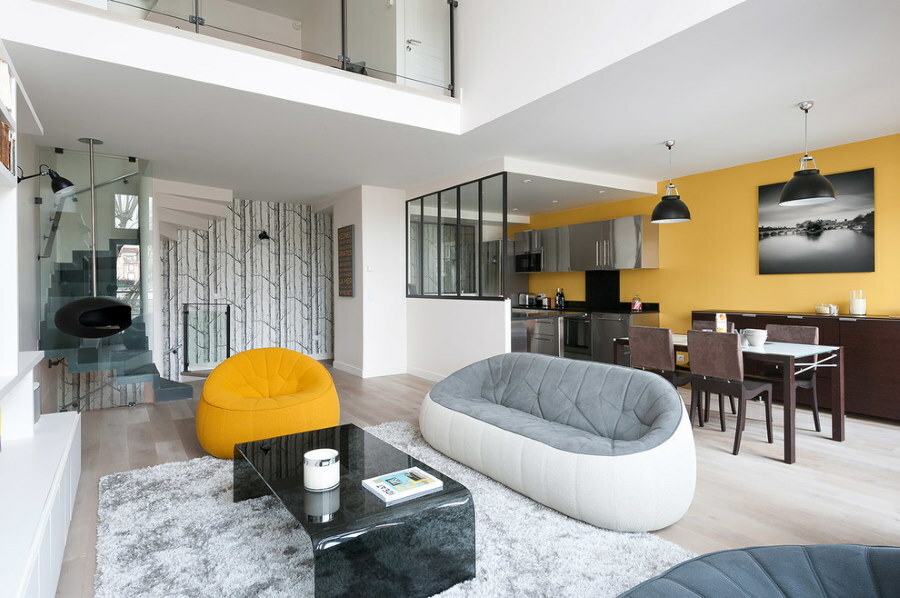
A modern studio apartment in which only conventional elements are used to divide the space
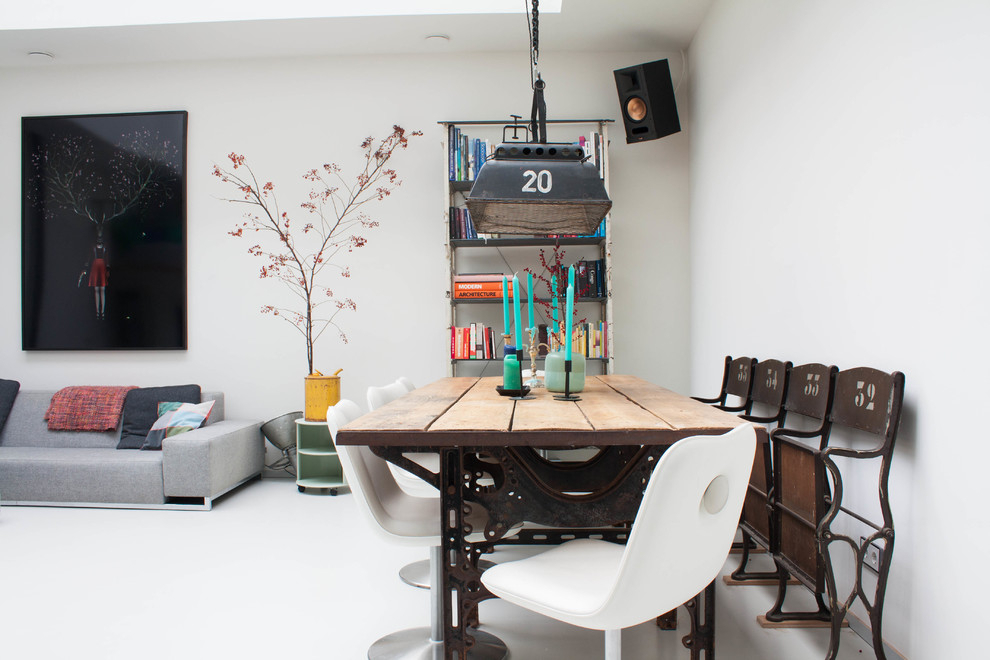
The interior of the dining-living room, in which minimalism is successfully diluted with loft elements
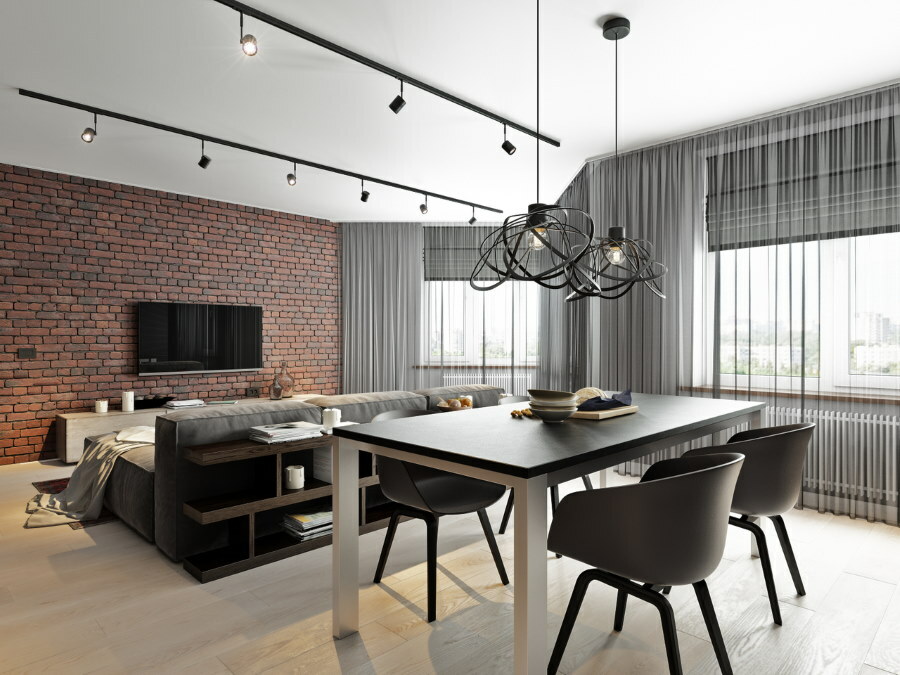
Spacious living-dining room in a loft style
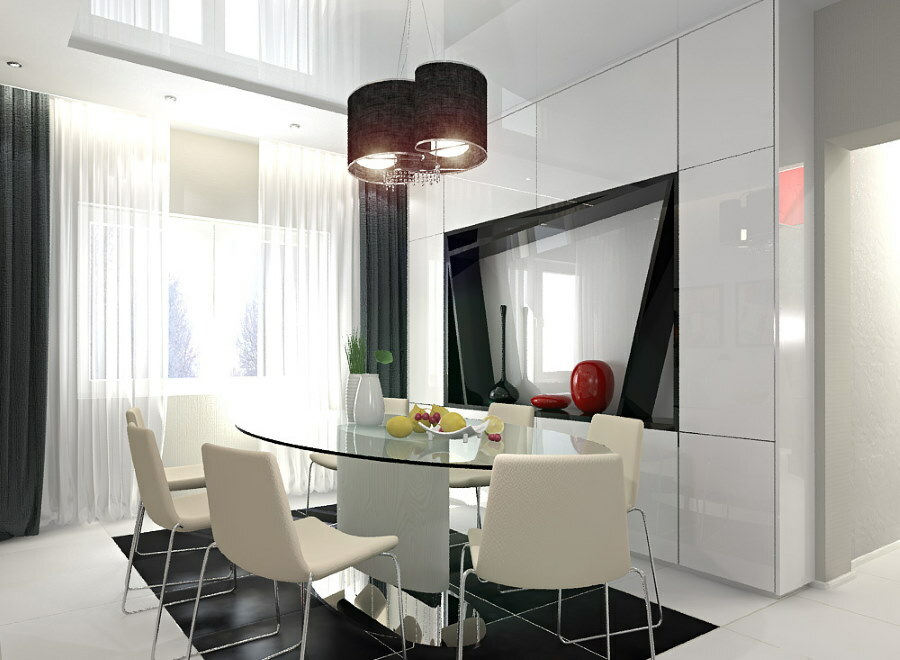
Dining area in the high-tech living-dining room
Now there is no need to sacrifice space and street light, no need to separate guests from the owners of the house while the latter are setting the table. A place for meals and guests in the same room is the perfect solution to a lot of problems.

