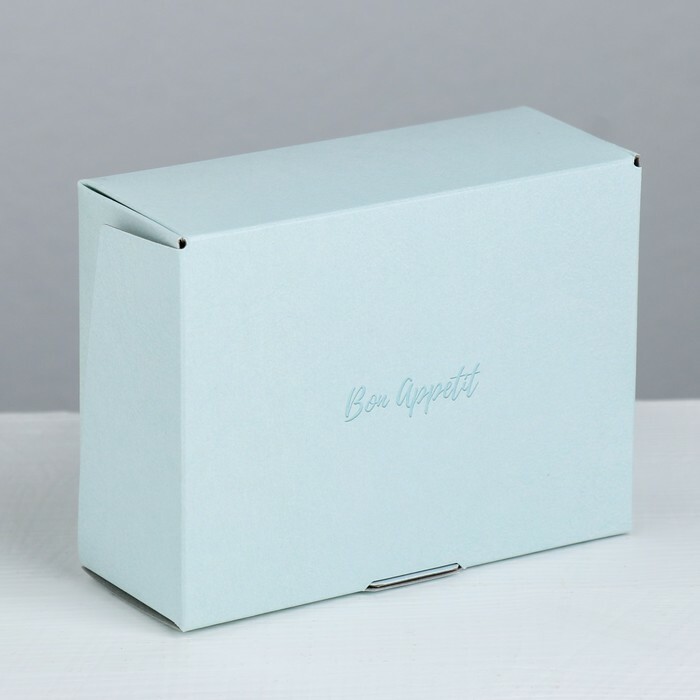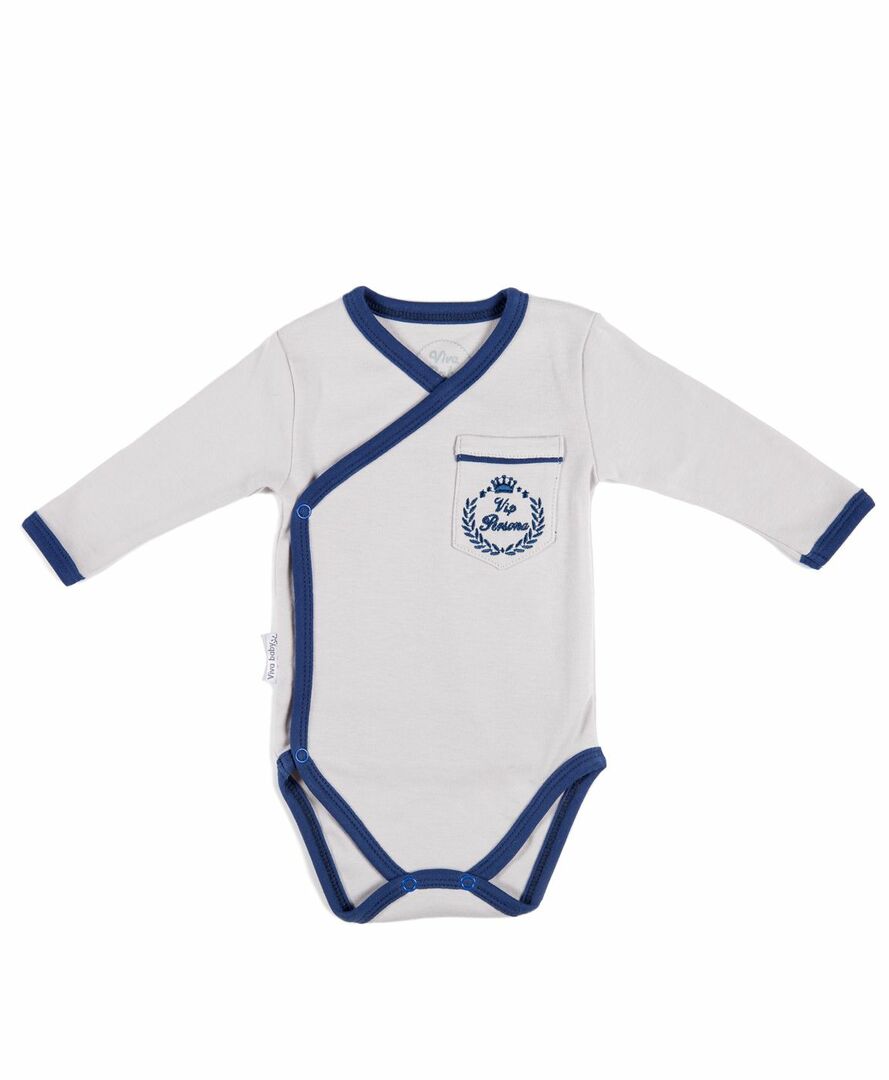A comfortable dressing room is a practical solution for any apartment that will help save space and use it as efficiently as possible. You can organize a wardrobe in any room with several free square meters, for example, in a bedroom, living room or hallway.
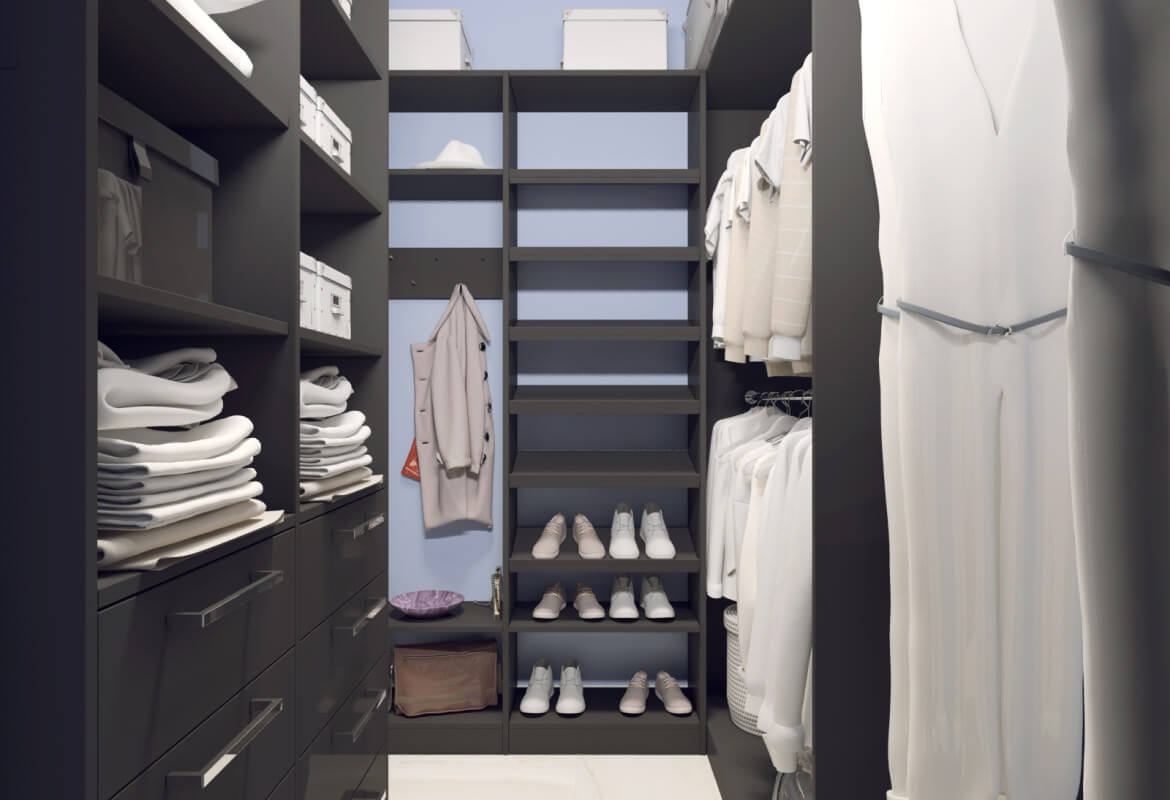
Even if you live in a small apartment, you probably want all your clothes to be laid out in their places and can be found without much effort.
Advantages of a dressing room with an area of 4 sq m
Content
- Advantages of a dressing room with an area of 4 sq m
- Layout types
- Angular
- Linear
- L-shaped
- Interior styling in the dressing room
- Classical
- Loft
- Modern
- Japanese
- Materials for finishing the dressing room
- Plastic
- Drywall
- Wood
- Lighting creation in the dressing room 4 sq m
- Options for arrangement and organization of space
- Boxes
- Shelves
- Hangers
- VIDEO: Layout of the dressing room 4 sq. m.
- Photos of the design of a dressing room with an area of 4 sq m:
A wardrobe of 4 square meters has many advantages:
- Great roominess to accommodate all clothes, shoes and home textiles.
- Compactness due to which the dressing room does not take up much space.
- Save space and money by eliminating the need to buy and install wardrobes and dressers.
- Stylish and functional solution for a modern apartment.

Designers recommend paying attention not to wardrobes, but to small dressing rooms that can accommodate an incredible amount of things.
Installing a wardrobe will allow you to get rid of numerous wardrobes in different rooms and make the apartment more spacious and bright.
In addition, all things will be in one place, which is convenient for maintaining order in the house.
Layout types
There are several popular dressing room layouts that are suitable for rooms of different sizes. For example, compact corner or triangular - an option for small hallways or bedrooms. Linear ones in a niche are also suitable for small rooms, and spacious P or L-shaped ones - for large bedrooms or hallways. Regardless of the layout, the wardrobe can be open or closed. The open type is more suitable for modern interiors, while the closed type is universally suitable for different stylistic trends.
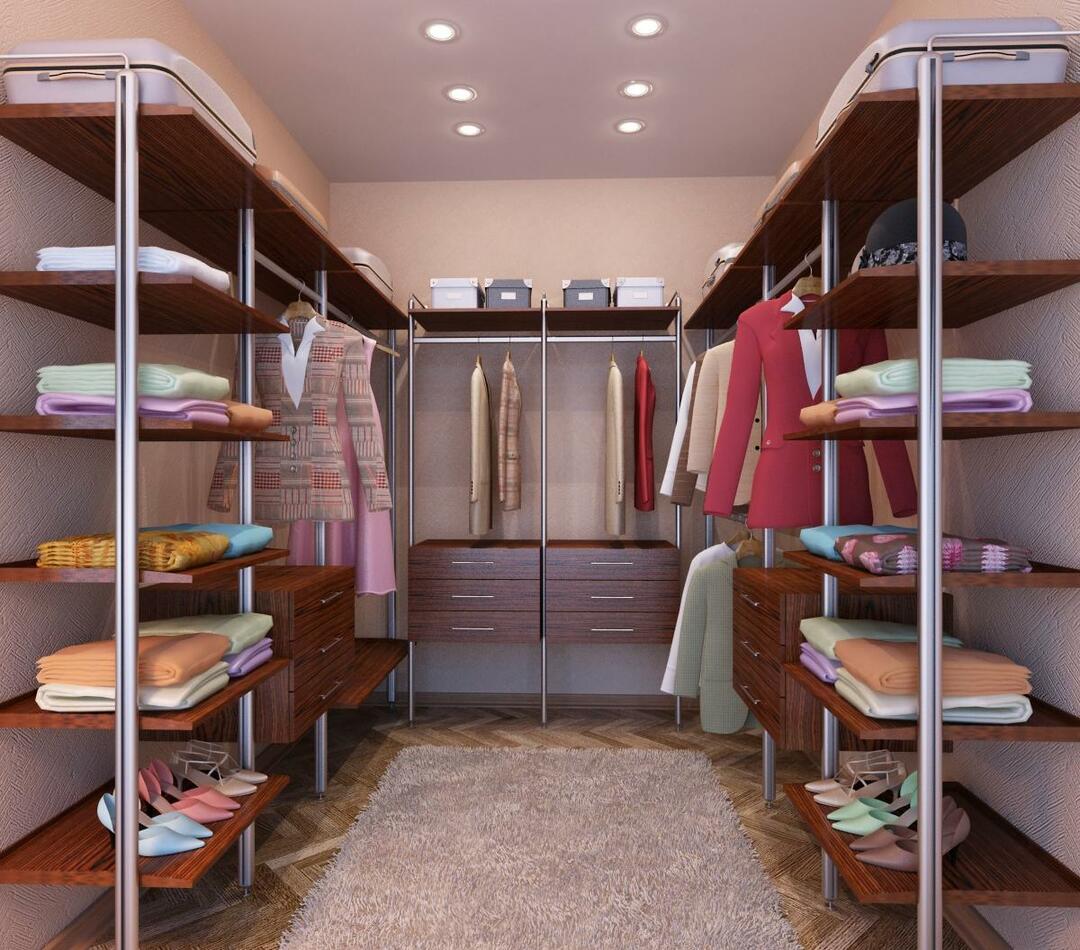
A small dressing room is a great alternative to a closet, as it is comfortable, functional, and holds a lot of clothes and shoes.
Angular
A compact corner wardrobe of 4 sq m is the best option for square bedrooms or hallways. In this case, the space of two walls is used, where shelves, hangers, boxes, stands are installed. The corner dressing room is most often separated from the main room by a sliding door, although curtains or screens can be used. The corner layout will fit perfectly even in a small bedroom, where there is a free corner that can be used as a storage system. If it is not possible to build a wardrobe by hand, then you can buy a compact plastic wardrobe, which is suitable even for a rented apartment.
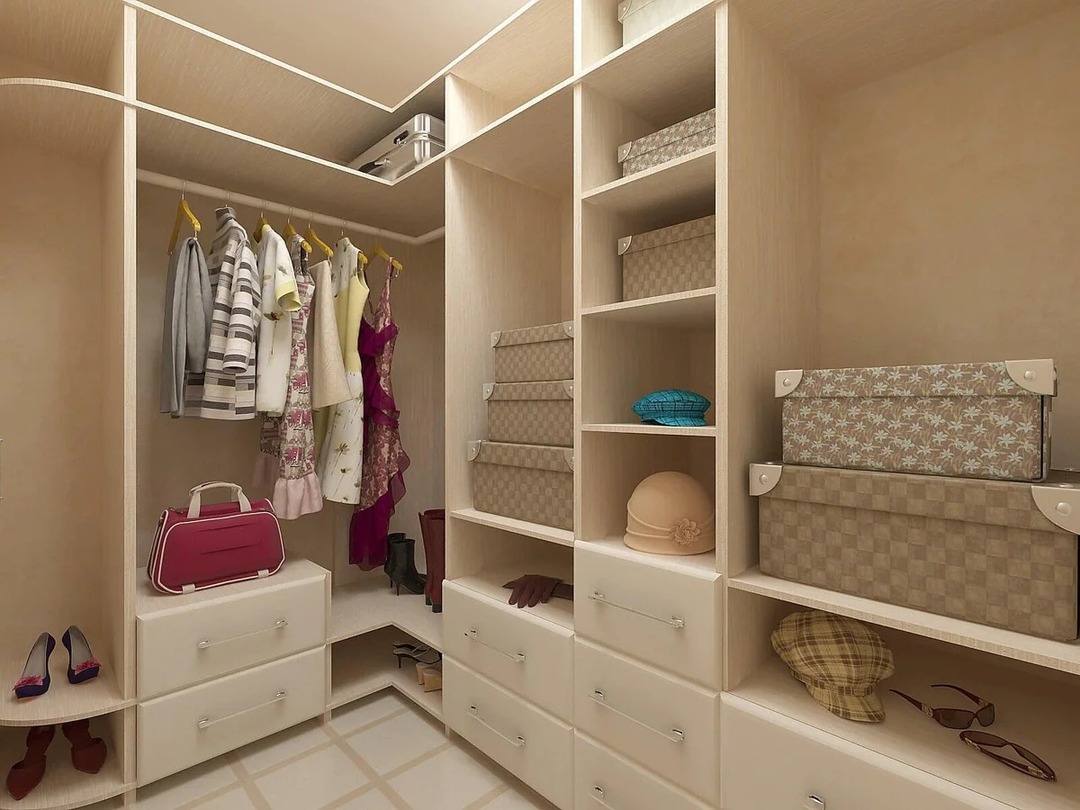
Thanks to this shape, there is enough free space at the entrance, which is suitable for changing clothes and trying on.
Linear
Linear layout is a stylish solution for spacious rooms. A linear wardrobe occupies the entire area of the free wall or part of it. This option can be closed or open. The open type is suitable for small bedrooms, and the closed type fits perfectly into any room - from the bedroom to the hallway. The main disadvantage of a linear layout is that it looks more like a regular wardrobe than a special dressing room with a separate space.
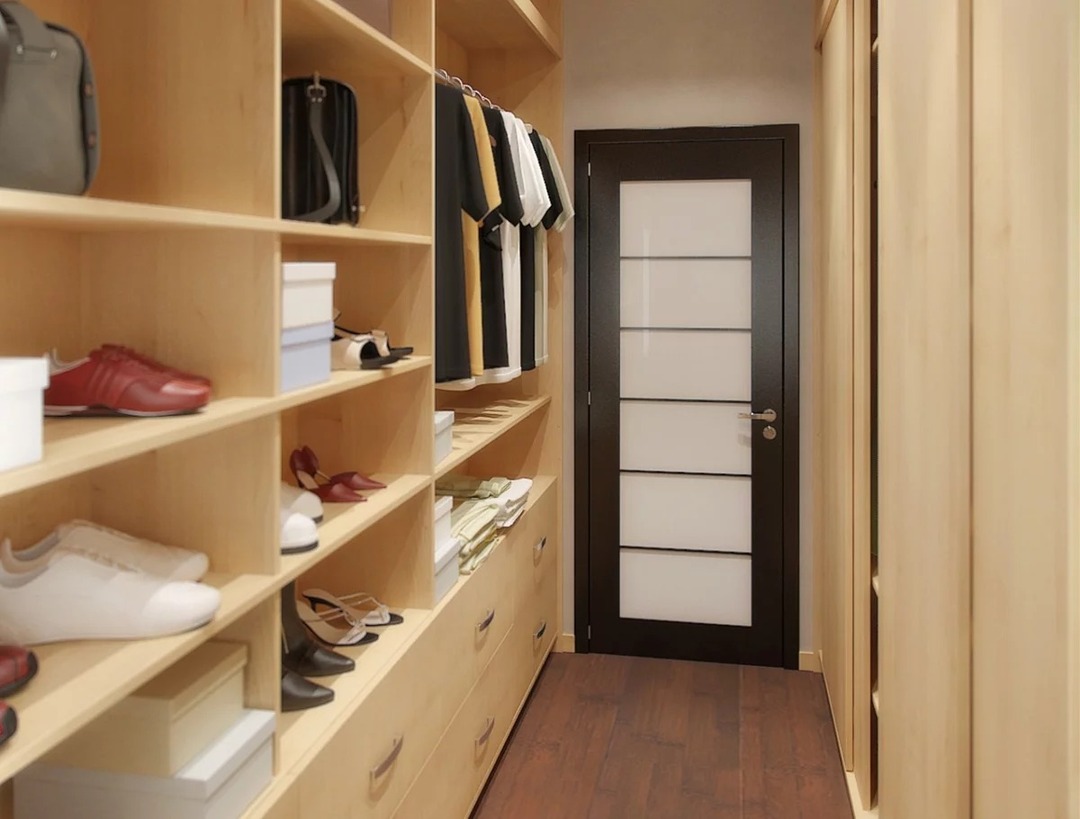
This is an option for those who have very little space for a dressing room. So you can convert the pantry.
L-shaped
Most often, wardrobes are arranged in niches or utility rooms, like storerooms, where a L or U-shaped layout would be the best option. In this case, free space is used to the maximum. Such layout options can also be closed or open.
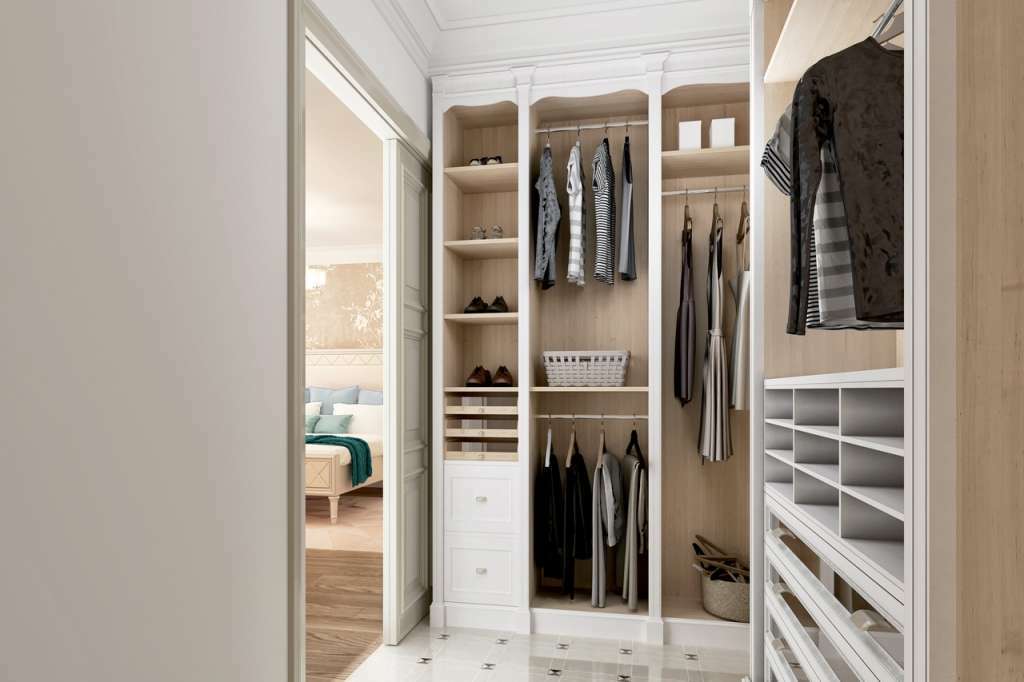
Thanks to this arrangement of the shelves, it will be convenient for you to move inside the room, and clothes hung on both sides will always be in sight.
Important! The layout of the wardrobe depends on the characteristics of the room where it is placed. In rectangular bedrooms or hallways, you can organize a corner, P or L-shaped room. A linear layout will ideally fit into square rooms.
Interior styling in the dressing room
A modern dressing room photo 4 sq m should correspond to the style of the apartment and the room where it is located. Today, most often, the wardrobe is decorated in a laconic style: Japanese, minimalist, modern and others, where an abundance of decor and details is not welcome.
Classical
Classic is a universal solution for any interior. To create a wardrobe in a classic style, natural wood or materials that imitate it are used. The layout is usually chosen linear or U-shaped without convex details, so that the appearance of the dressing room is as restrained and strict as possible.
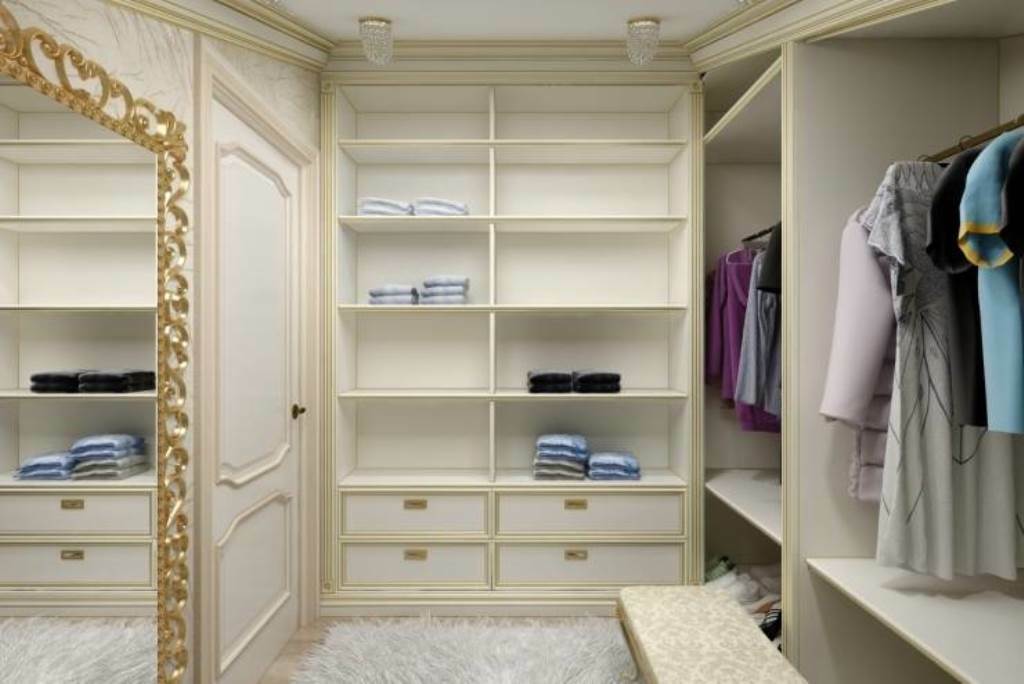
A bright dressing room with a large mirror in a classic style.
Loft
Loft-style design involves the use of various metal elements. For example, hangers, stands, rods, brackets, hooks, mirror frames - everything should be made of metal. Spotlights will complement the loft ambience. This style is perfect for a men's apartment.
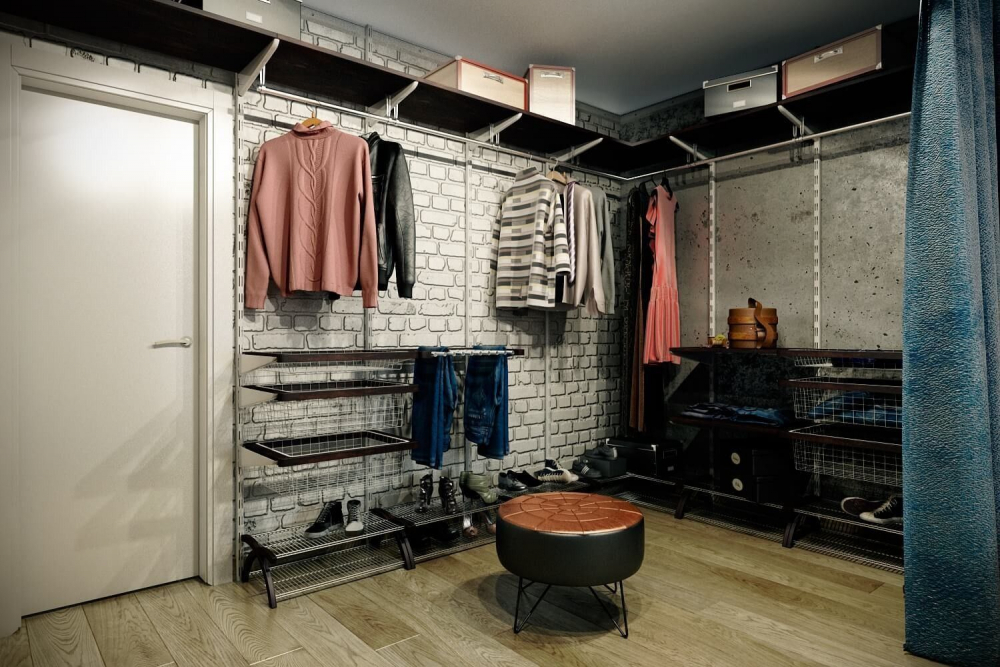
A modern loft-style dressing room is separated from the room by blackout curtains.
Modern
Conciseness, simplicity, functionality are the main characteristics of modern style. The wardrobe can be made of plastic, with a convex sliding door or other modern materials. White or any neutral shades are welcome: gray, black, beige.
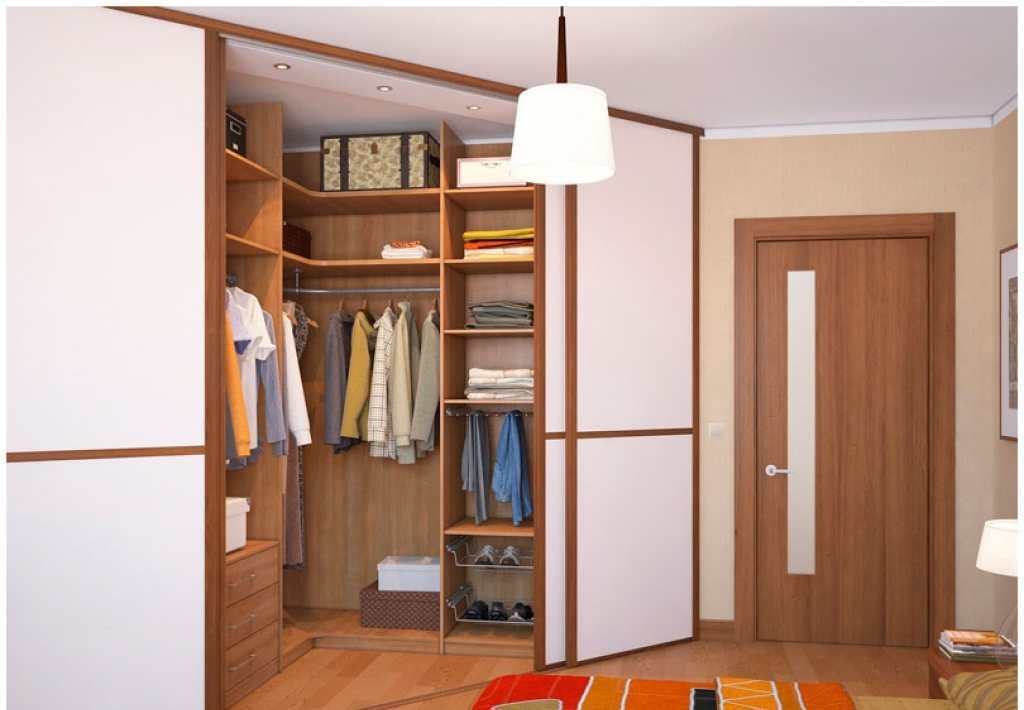
A modern corner dressing room in an apartment is an excellent solution to save space.
Japanese
A Japanese-style walk-in closet is a luxurious and at the same time minimalistic solution. There must be sliding doors or screens, wicker boxes for storage, oval mirrors. Such a room should be compact, well-lit and made in beige and black colors.
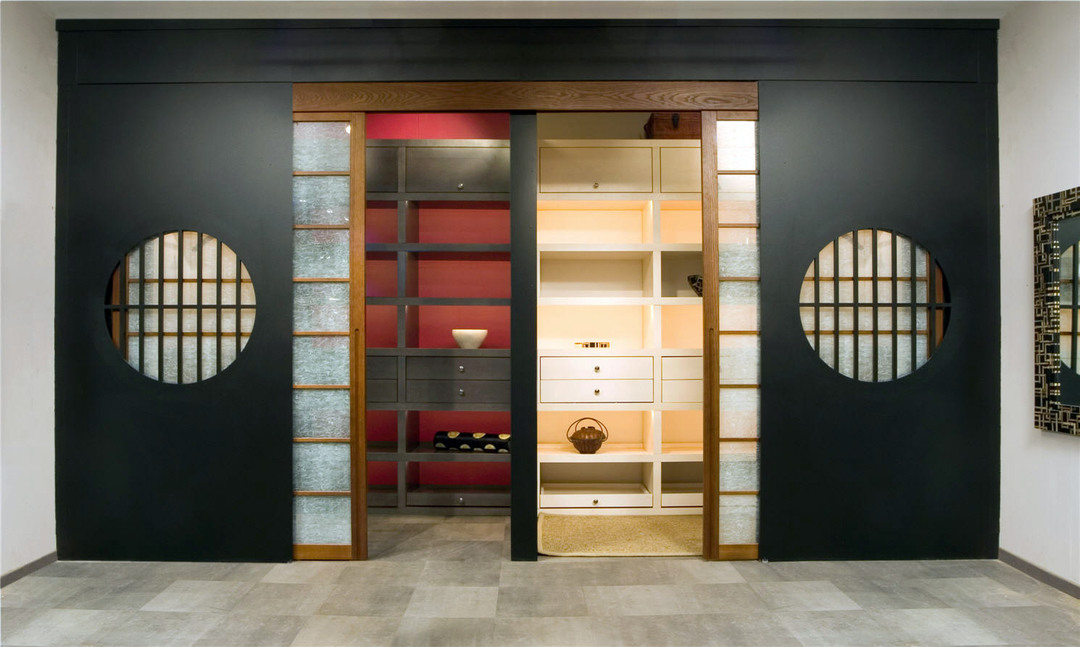
An interesting Japanese-style dressing room design will add a touch of sophistication to your interior.
Important! The wardrobe should be organically combined with the main room, without standing out in colors or finishes.
Materials for finishing the dressing room
You can develop the design of a dressing room of 4 sq m as in the photo on your own, if you arm yourself with expert advice. Some projects are made of natural boards, others will require budget drywall or plastic.

A comfortable, even a small dressing room, should start from 4 sq. m.
Plastic
Today you can buy a ready-made wardrobe made of plastic of a suitable configuration or assemble it yourself. In wardrobe projects, plastic is combined with metal, which may be needed for hangers, stands and other details. Drawers and shelves made of metal mesh go well with plastic, which is suitable for a modern design style. To organize a plastic wardrobe, you will need sliding doors and paneling.
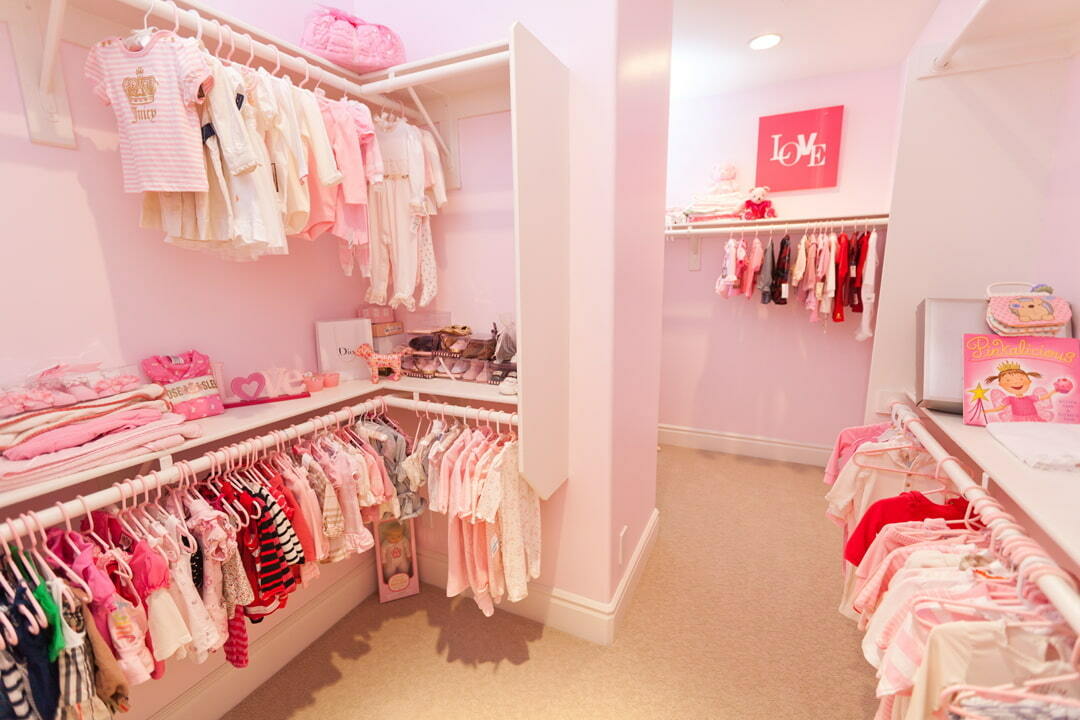
Such a room can be of any size and layout, but most often linear or angular placement is chosen.
Drywall
Plasterboard finishing is a budget and quick option. Most often, open dressing rooms are made of drywall to save time building the door. A frame of a small room and its inner lining are created from drywall. Shelves, boxes and other filling can be of any material.
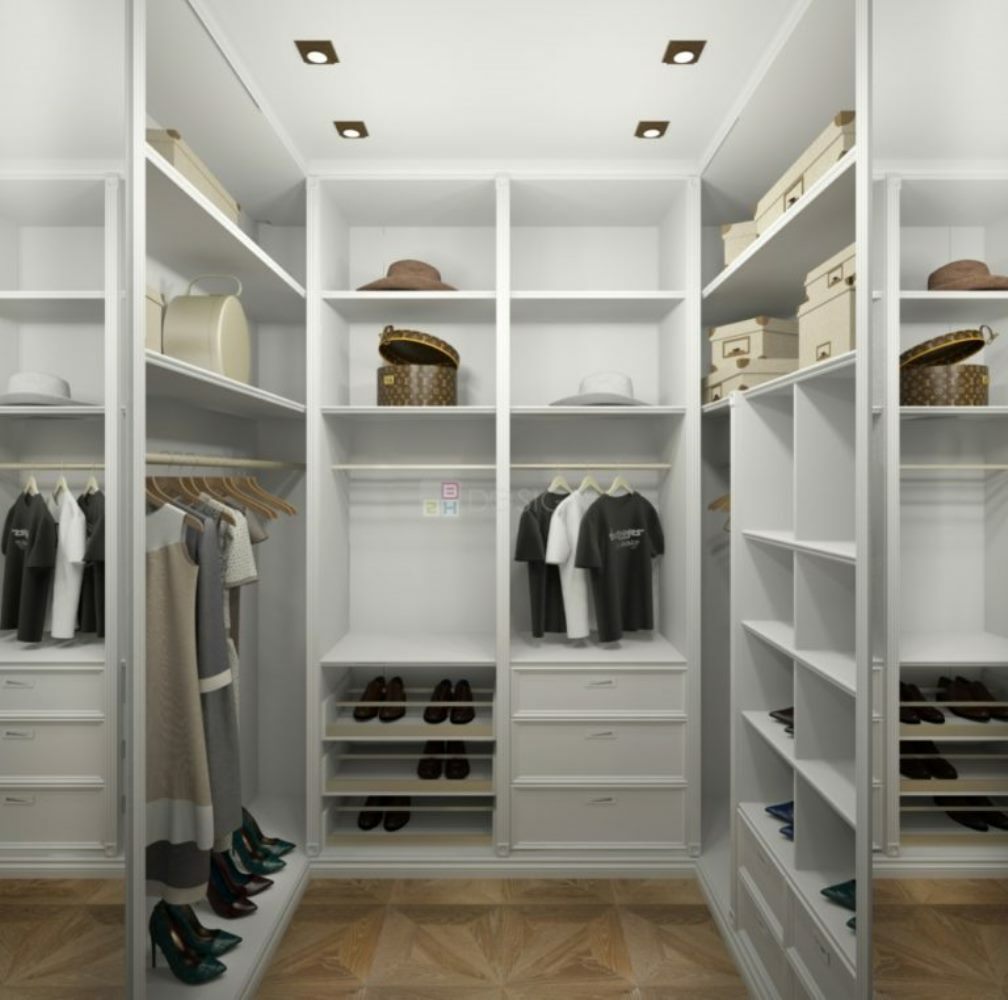
Creating a drywall dressing room is a quick and inexpensive option.
Wood
It is advisable to make a dressing room out of wood in a separate room or niche. For a project made of wood, any layout where there are no convex details is suitable. Usually they choose P or L-shaped, linear, triangular.
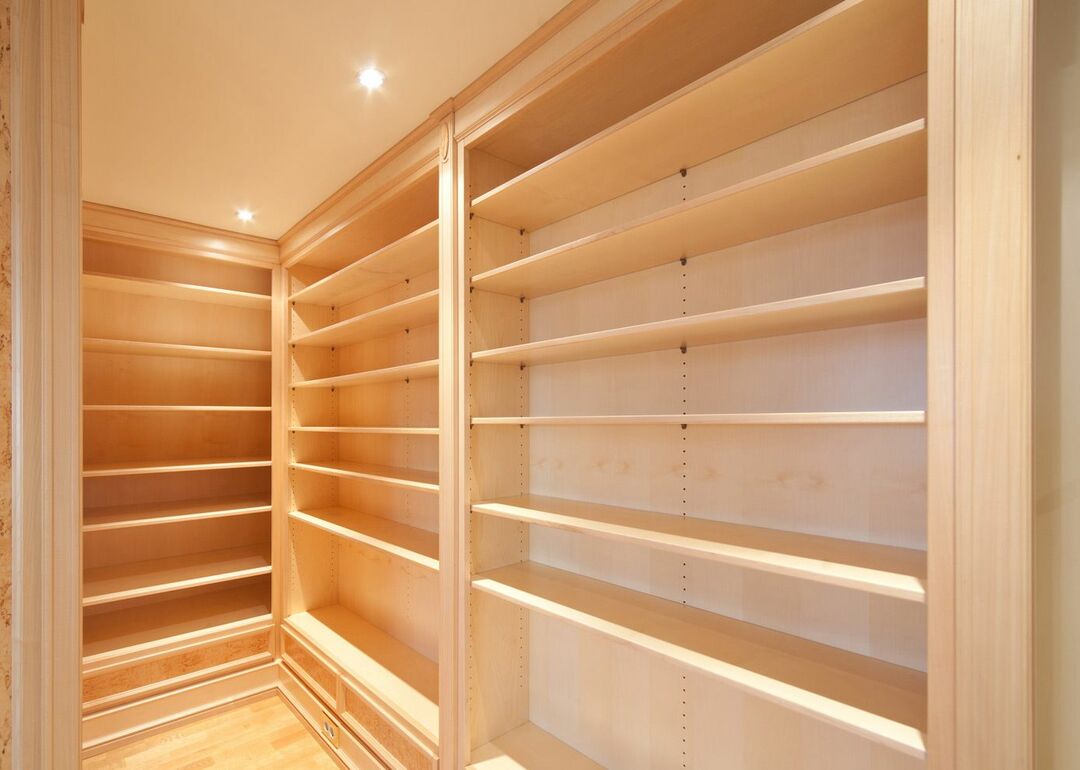
Wood fits best with the classic style of the interior.
Lighting creation in the dressing room 4 sq m
A beautiful dressing room 4 square meters photo design is impossible without proper lighting. Today, spot lighting is most often chosen, but wall lamps can be used, especially with a U-shaped layout. Mirrors should be lit with bright, better daylight. In the women's dressing room, you can pick up professional mirrors for make-up rooms with lighting.
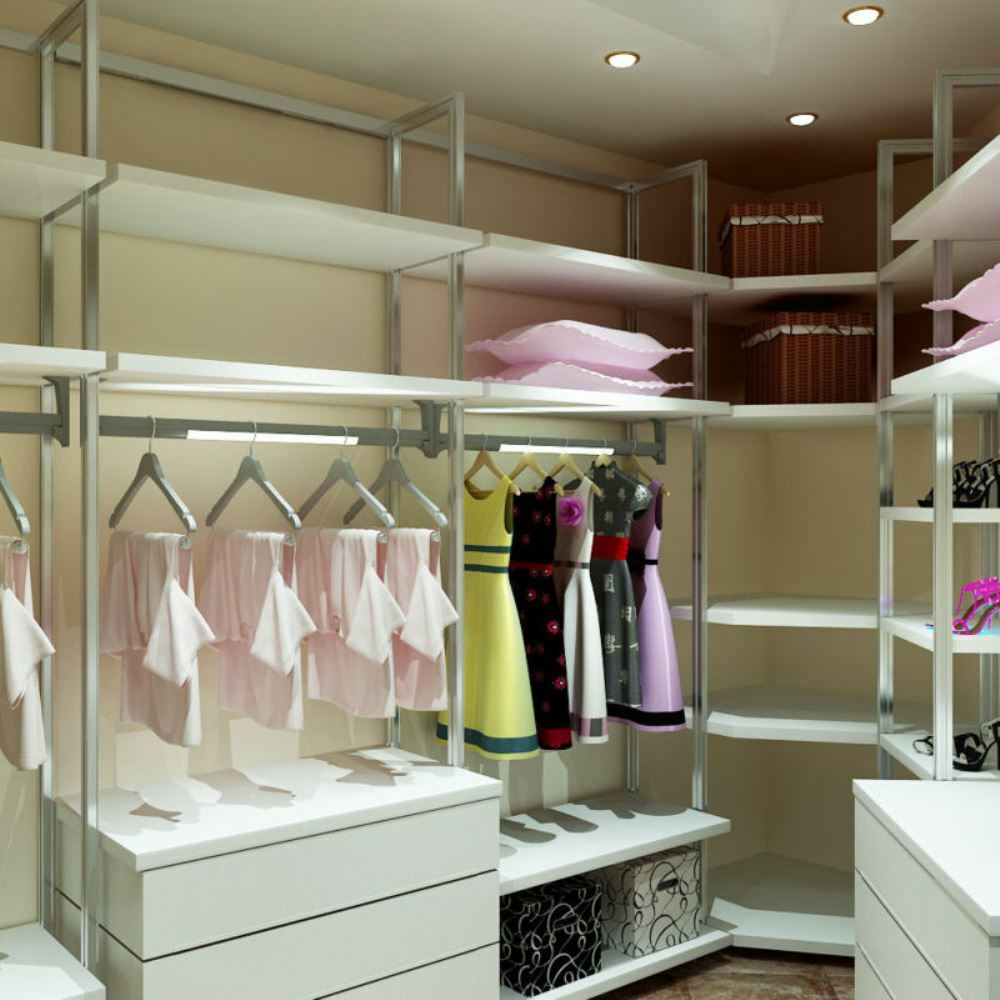
Store clothes in the dressing room seasonally, that is, hang those that you are currently wearing, and hide those that are not relevant at the moment in a small wardrobe or chest of drawers.
Important! Daylight does not distort the colors of clothes, and therefore it is recommended to choose it for dressing rooms.
Options for arrangement and organization of space
All kinds of storage systems are used for the built-in wardrobe - from traditional shelves and drawers to baskets, stands, boxes and brackets. It is recommended to use the entire wall area, depending on the layout. In some cases, small ladders are designed for wardrobes so that you can easily reach the uppermost shelves. The mirror is placed in the center or on the side wall. You can also hang the mirror on the swing door, thereby saving space.
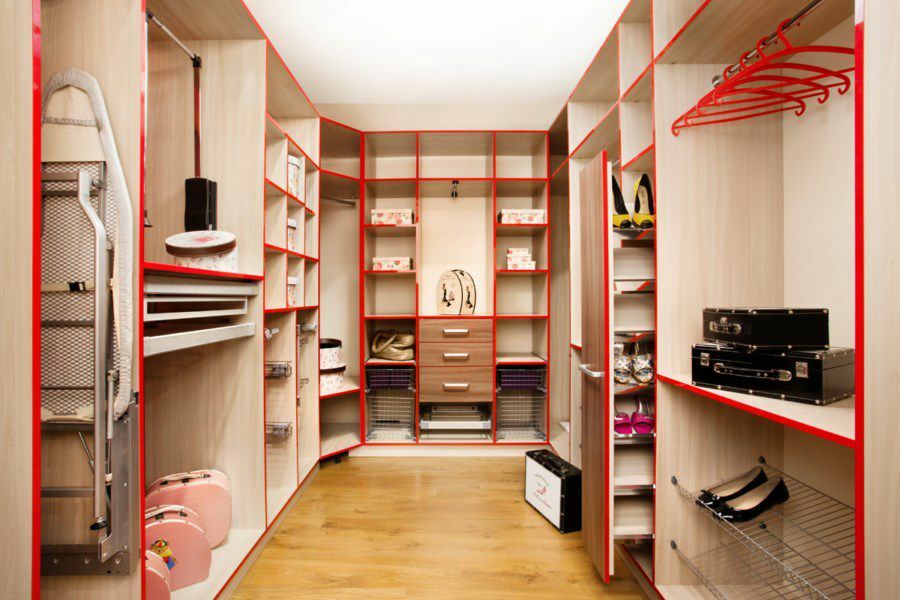
Remember that the design of the dressing room should match the design of the room.
Bars and brackets should be at human height, shelves and footwear stands at the bottom, and boxes and boxes for accessories at the top. Additionally, you can use wicker and metal baskets, bags, cardboard boxes, hanging organizers.
Boxes
Boxes can be made of plastic, wood, chipboard, metal mesh. You can buy them or make them yourself. The drawers are convenient for storing linen, accessories, small items of clothing.
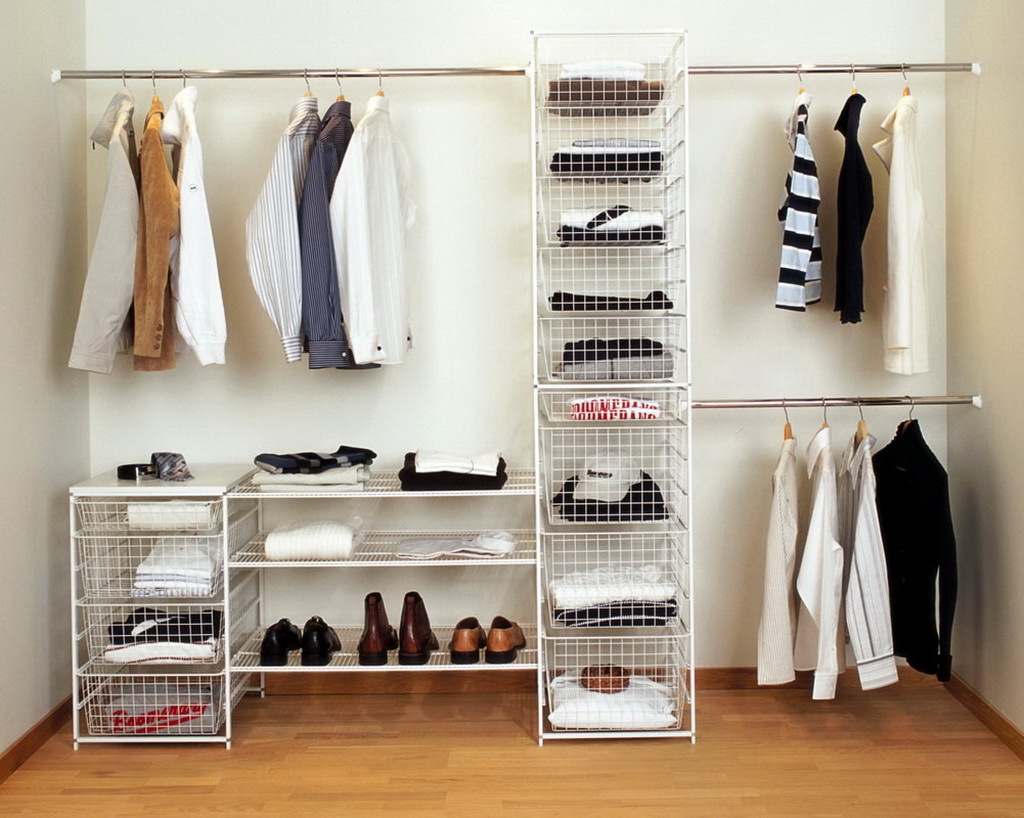
In order not to overload the space, give preference to stylish minimalism.
Shelves
The shelves are made from the same material as the wardrobe itself. Most of the clothes, home textiles, bed linen are stored on the shelves. Special shelves at an angle of 45 degrees are designed for shoes. Usually, shelves are placed in the middle of the wardrobe, and drawers are placed at the top or bottom.
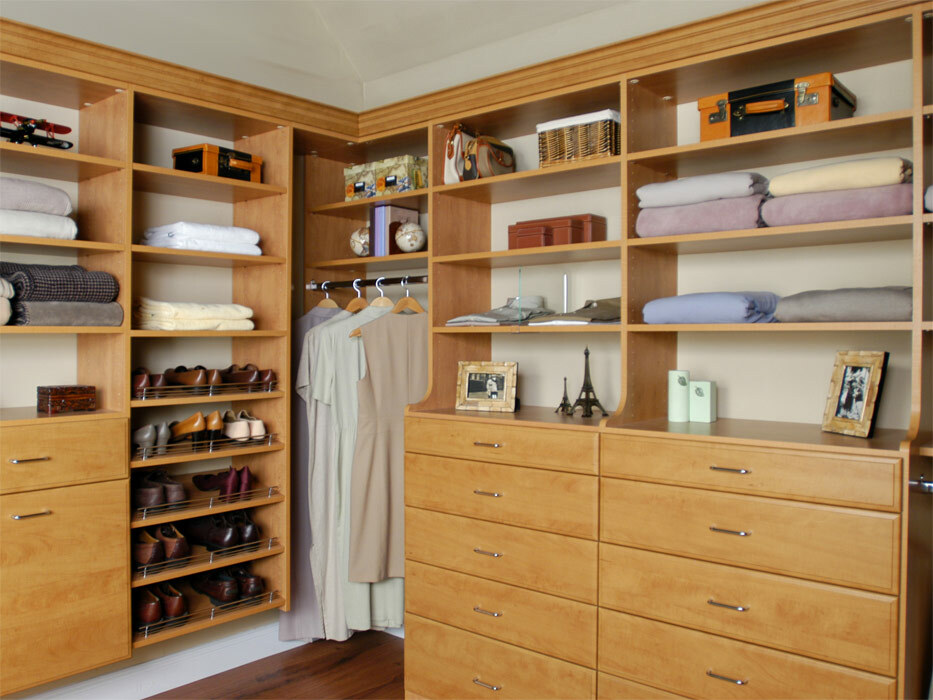
One of the advantages of a dressing room over a wardrobe is that the interior space is fully utilized, from ceiling to floor.
Hangers
There should be more brackets, hangers and hooks than the intended garment. For a family dressing room, you will need at least two brackets - for outerwear and casual clothes. Trousers, scarves, bags, ties, belts are placed on special wall holders.

The frame can have various filling - shelves, cargo, rods, baskets and much more.
VIDEO: Layout of the dressing room 4 sq. m.
Photos of the design of a dressing room with an area of 4 sq m:
Modern wardrobes are easy to combine with any room in the apartment. How to correctly organize a storage system, see the selection, which presents photos of real interiors with built-in wardrobes with an area of 4 square meters.

