There are many rules, tips on how to equip a comfortable dressing room and correctly place it in the apartment, what should be the filling and what materials are better to use. Convenient modular furniture systems for such cases allow you to swap sections or add other elements as needed. Modern wardrobes have many advantages in comparison with even the most advanced wardrobes.
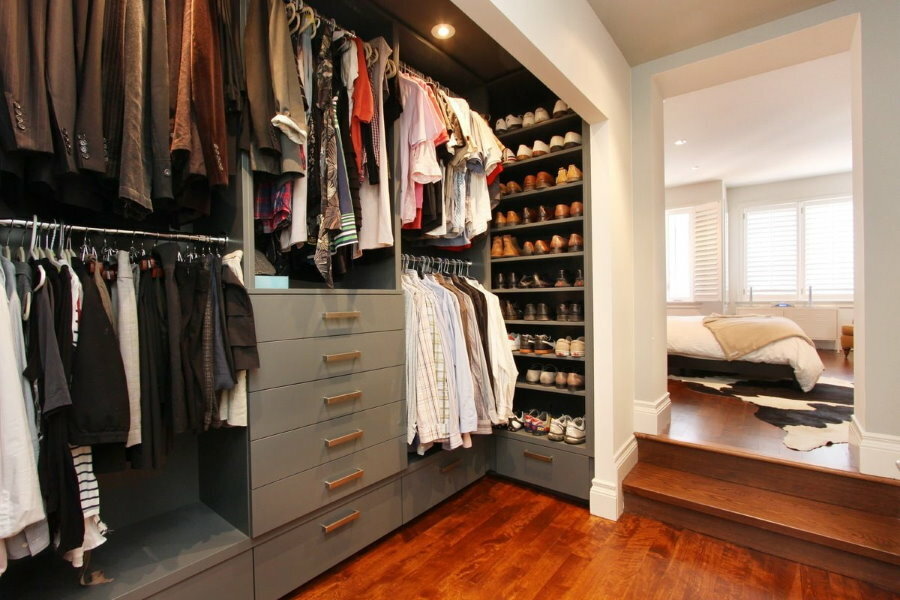
The main purpose of the dressing room is the orderly storage of things, depending on their purpose and frequency of use.
Features of the dressing room arrangement
Content
- Features of the dressing room arrangement
- Choosing a place for arranging a dressing room
- In the pantry
- In the living room
- And others
- Finishing materials
- Drywall
- Chipboard
- Glass
- Types of dressing room layouts
- Corner
- Linear
- And others
- Options for placing shelves in the dressing room
- Choosing the size of the shelves
- Video: Do-it-yourself dressing room from the pantry
- Photos of examples of the design of the equipped dressing room
A large niche, a pantry, an attic or a loggia is suitable for a dressing room, of course the ideal option is a separate room. In such a room, you can create a stylish, comfortable and modern dressing room with divisions into zones for each family member, and you can also store household appliances and an ironing board here.
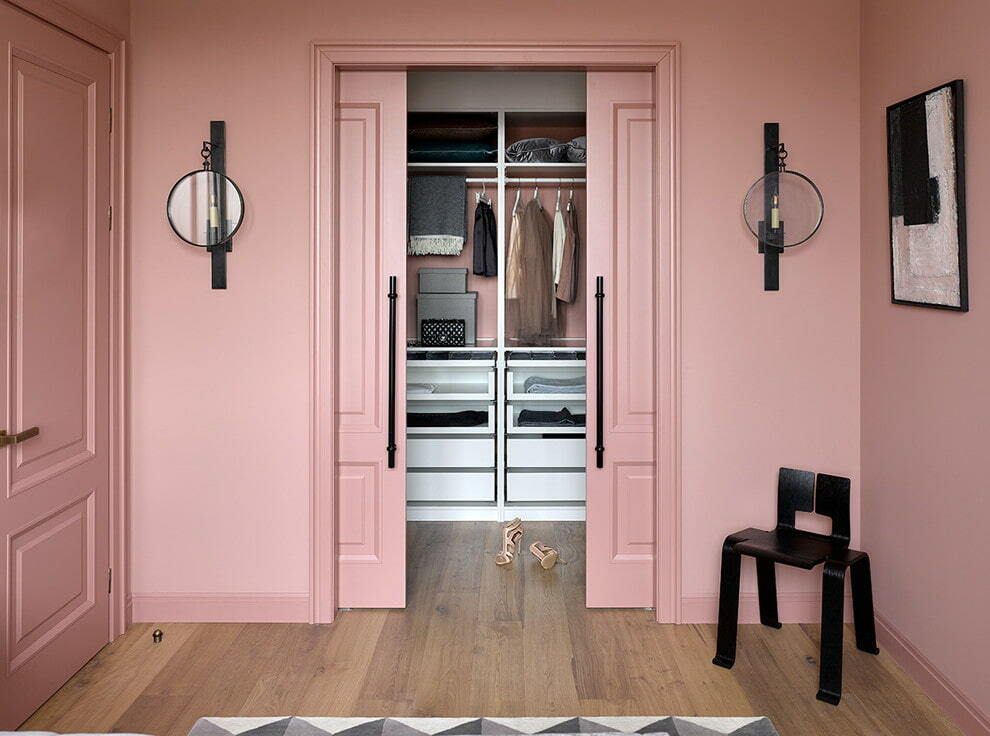
It is quite simple to equip a wardrobe in any niche by placing shelves in it and installing sliding doors.
It should be noted that the area of the room must be at least 4 square meters. m, and the pantry should be about 2 sq. m and a depth of at least 1 meter. The arrangement of the dressing room will largely depend on its size. When choosing a place for small options, you should carefully think over their filling and argue for the location.
There are two directions for organizing dressing rooms.
Modular system - in this case, a small space in the room is used, where every centimeter of the area is important. Usually they are arranged using stationary or movable partitions and sliding mechanisms similar to a wardrobe. The sizes of such dressing rooms can start from 2 square meters.
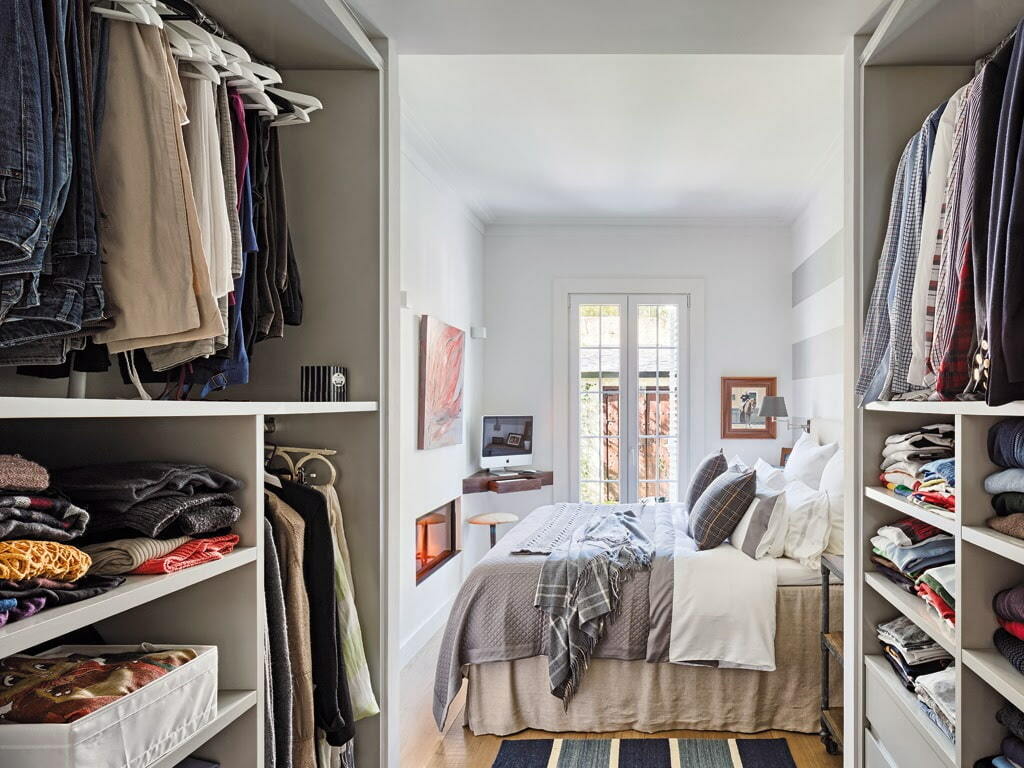
The modular system allows you to organize a wardrobe anywhere in an apartment or a country house
Such systems have several advantages:
- simplicity and speed of installation;
- arrangement anywhere;
- relatively low price with high quality.
Individual room - these are ideal conditions for organizing a dressing room. A separate room can be equipped depending on the preferences, tastes and material capabilities of the apartment owners.
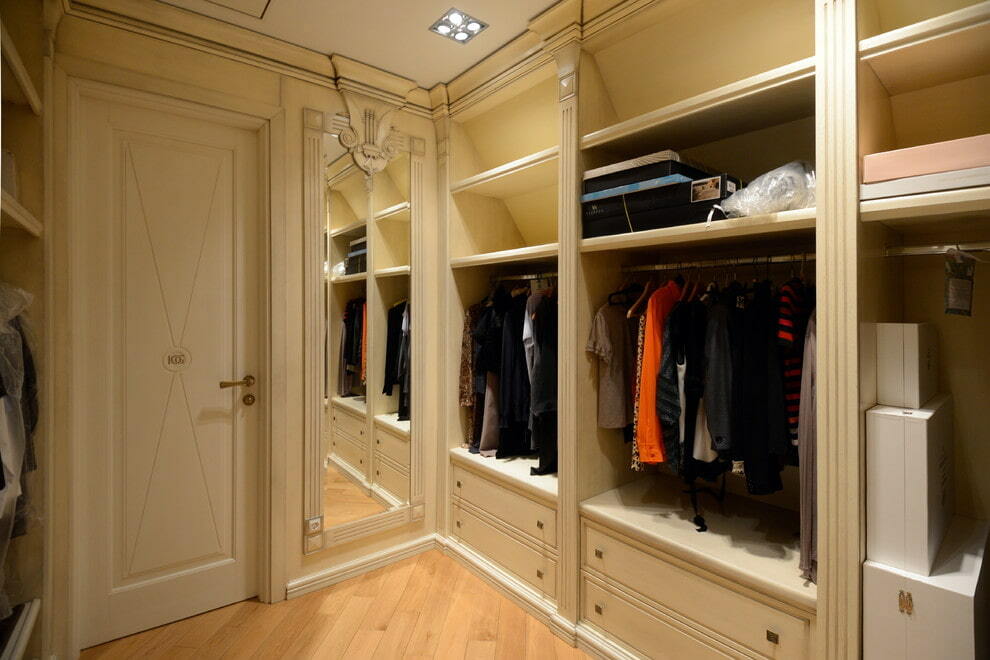
A separate dressing room not only allows you to store clothes, but can also be used as a fitting room or ironing room
Before equipping a dressing room, it should be borne in mind that there are no windows in them, which means there is no light. Hence, proper lighting needs to be planned.
For a quick search for things, it is very convenient to use not only spot lighting, but also contour lighting with LED strip. For drawers, stand-alone luminaires are ideal, which can be fixed to the back of the drawer using adhesive tape. Such luminaires have an autonomous on and off function depending on the position of the box.
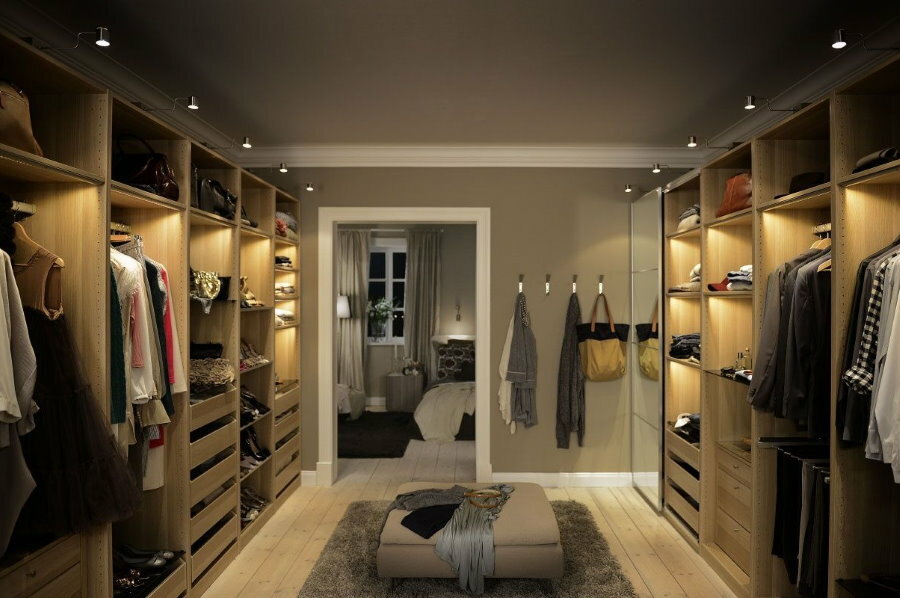
The best choice would be LED lamps that consume a minimum of electricity, do not heat up and are fireproof.
For corner structures, LED lamps are used with a clothespin mount. This mechanism allows you to adjust the height, as well as position the lamps at any angle or change the location. The colors of the lamps should be as close to natural daylight as possible. It is possible to connect all lighting systems to the "smart lighting system".
Choosing a place for arranging a dressing room
With the right approach, you can not only create a compact and cozy dressing room in any room of an apartment or house, but also successfully hide flaws in the layout or unattractive elements of communications. This will free the rooms from massive and bulky furniture, make the interior lighter and more airy.
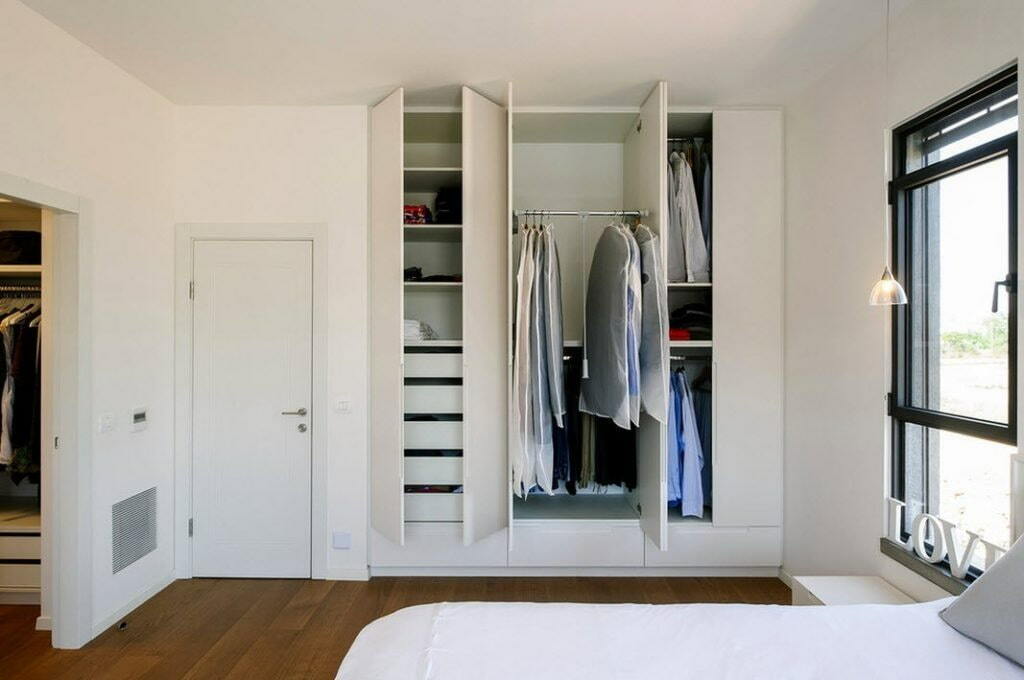
The size and functionality of the wardrobe depends on the availability of free space.
In the pantry
A small dressing room arranged in a former pantry will not only relieve the hallway from the pile of things, but also make it brighter and more comfortable. The room will not only acquire new outlines, but thanks to a special lighting system and an original the design of sliding doors, will become a highlight of the apartment, will delight the eye of not only the owners, but also the guests apartments.
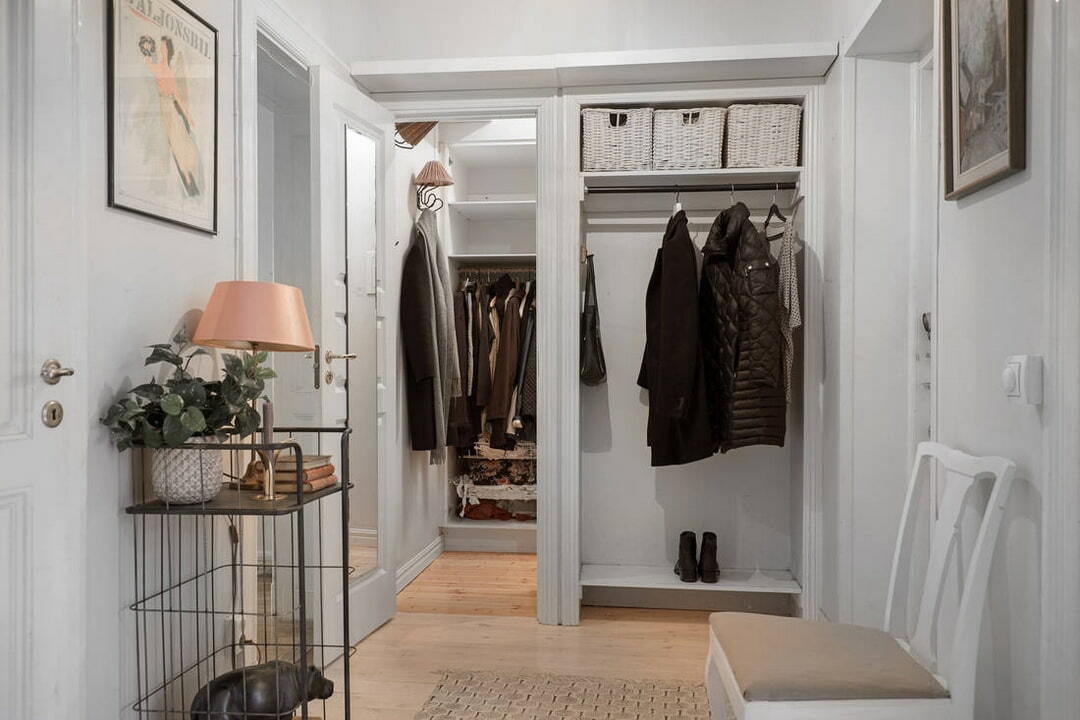
A small dressing room can be arranged in a pantry
For the design of the dressing room in the closet, a modular system is more appropriate.
In the living room
The main problem that you will have to face when creating a dressing room is finding a suitable place for it. When erecting a partition, part of the usable area will be used, but it is worth it - having a separate dressing room is very convenient and practical.
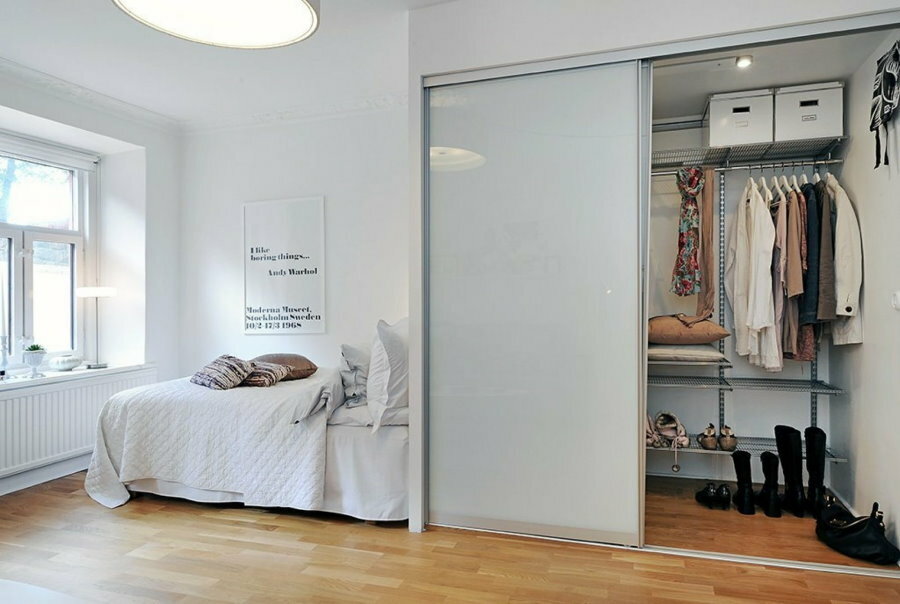
A built-in wardrobe with sliding doors is one of the easiest solutions
Modern storage systems allow you to create a roomy and compact design, even for 2-3 square meters. m. The minimum wardrobe area is 1.5 square meters.
Part of the bedroom, nursery or other living room in the Khrushchev can be fenced off with a partition and a system of sliding doors. This option is just perfect for a room that is elongated in length. This will help not only create a stylish and comfortable wardrobe in the niche, but also give the correct geometry to the room itself. The ideal solution would be to have a niche in the bedrooms - many of them have enough depth to create a storage area.
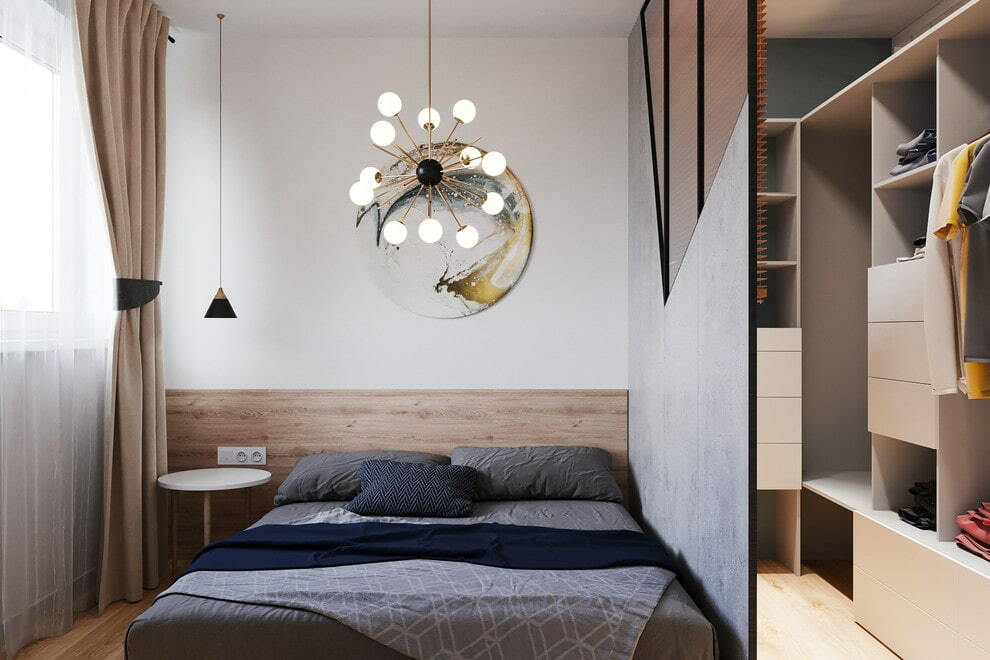
In a small room, you can separate the wardrobe using a thin partition made of sheet material
The option with the location of the dressing room on the loggia is perfect. However, to be used for these purposes, it must be spacious, insulated and glazed.
And others
Arrangement of a classic spacious dressing room with an area of 15-20 sq. m. not everyone can afford, but this option has many advantages:
- here you can place a dressing table with a soft pouf, an ironing board and even a stepladder for easy access to items located on the upper shelves;
- it becomes possible to create a separate zone for each family member;
- equip a fitting room with a large mirror;
- in a large room you can store dishes, tools, household appliances and sports equipment;
- the ability to use multiple lighting systems;
- the presence of a ventilation system, installation of an exhaust hood or air conditioner.
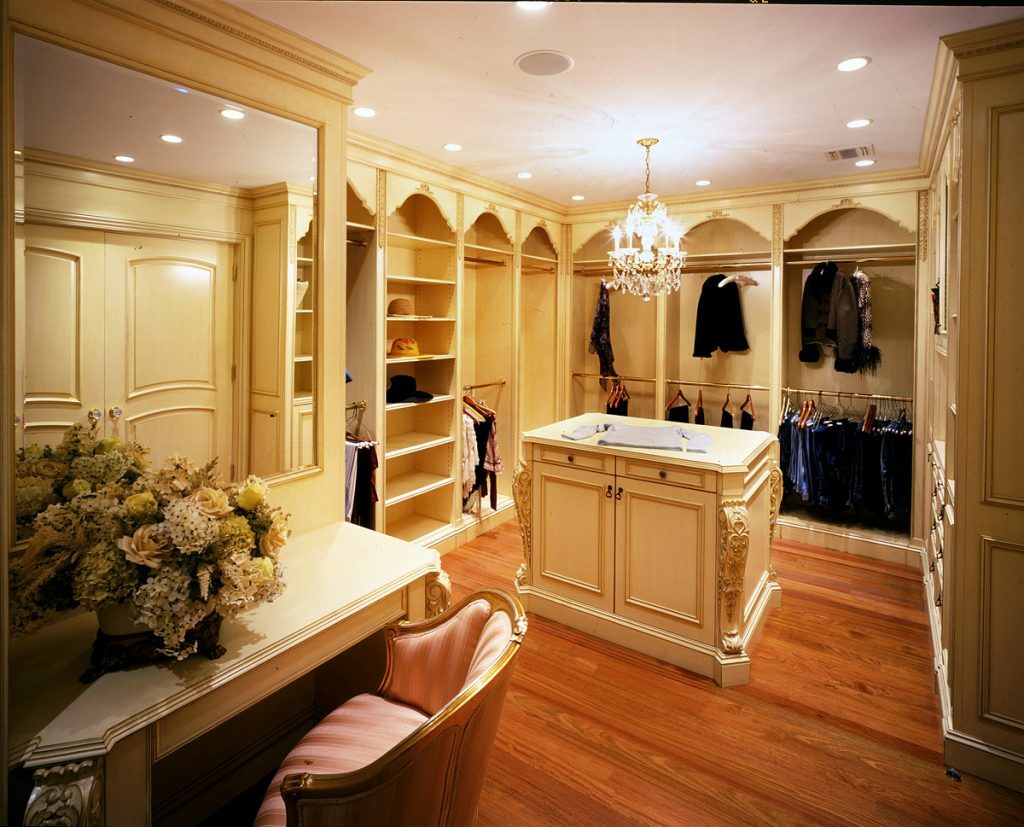
Owners of country houses or modern spacious apartments can afford a separate dressing room.
The disadvantages of large dressing rooms include:
- creation of an individual project;
- high cost of materials and accessories;
- expensive installation.
Finishing materials
Dressing room production has become a real art. To create their masterpieces, designers use all kinds of building and finishing materials: drywall, glass, mirrors, metal, plastic, chipboard, MDF and others.
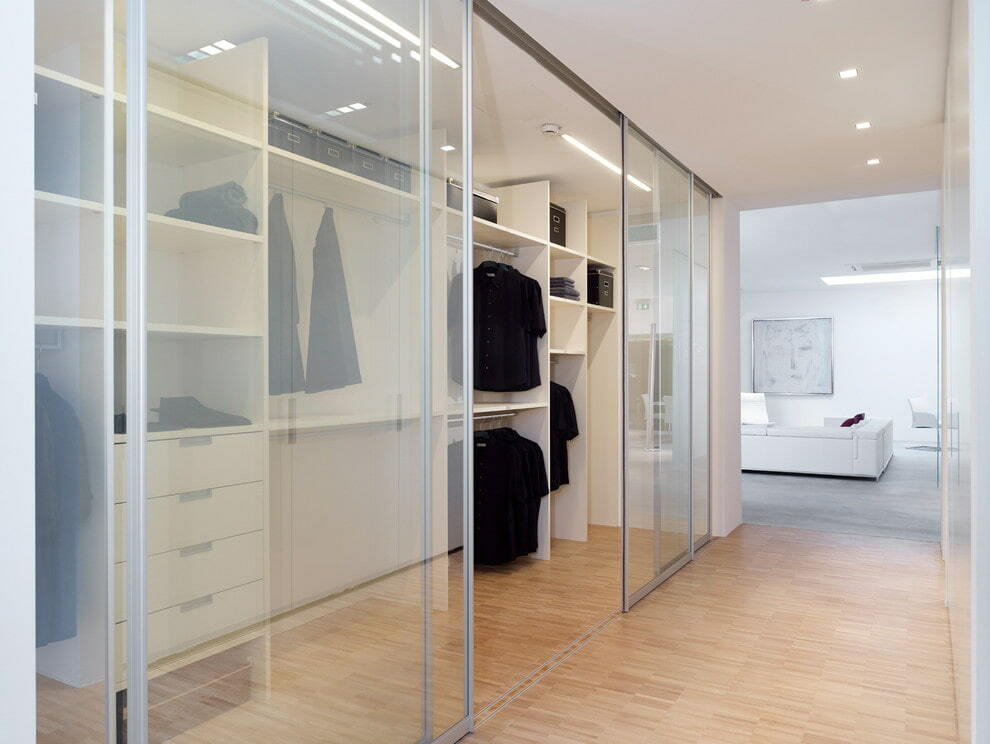
The service life of the dressing room directly depends on the choice of materials.
Drywall
It is used for the construction of partitions and false walls, as well as for the creation of shelving. It is environmentally friendly, flexible, easy to use, strong enough, does not leave debris and dust during installation.
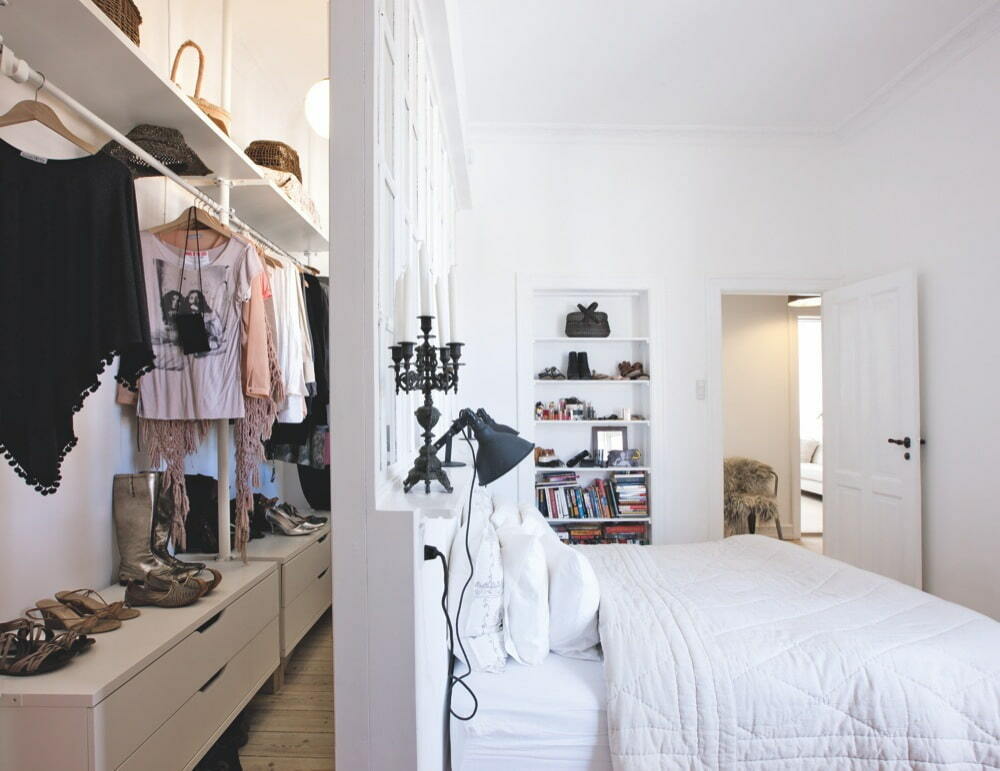
In the photo, a linear dressing room, separated from the bedroom by a light plasterboard partition
When creating mini-dressing rooms in a niche of a room, instead of double sheathing, a single one is often used, since on drywall, heavy objects should not be hung, and you still have to use racks or make mounts on strong walls.
Chipboard
Laminated chipboard is a fairly durable, reliable, aesthetic, inexpensive material, but it can emit harmful substances, so you should pay attention to the presence of a quality certificate. It is used to create partitions, doors, shelving, shelves, drawers and modular furniture.
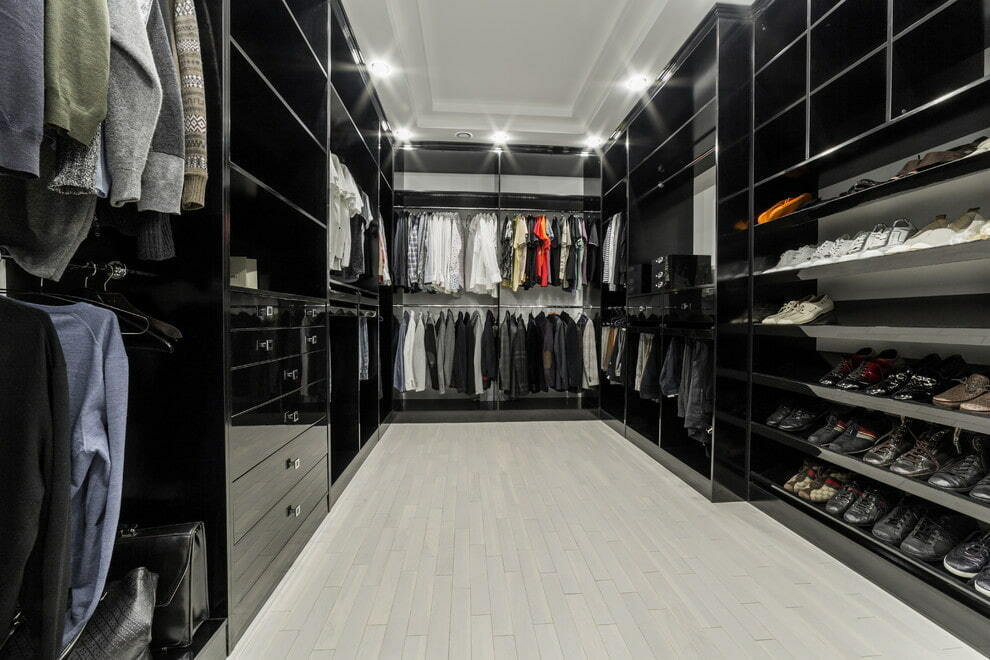
Chipboard structures allow you to beautifully arrange a dressing room without spending a lot of money
This material allows you to save time when creating a partition, in contrast to plasterboard structures, which still need to be putty, pasted over with wallpaper and painted. Also, the manufacture of partitions and modular furniture from one material looks quite stylish.
Glass
Glass is used to make not only furniture parts, but also design elements. For example, shelves are made not only from chipboard or wood, but also from glass, as well as combining glass shelves with metal racks that are plated with chrome or nickel. Sliding door systems also incorporate glass elements in their designs.
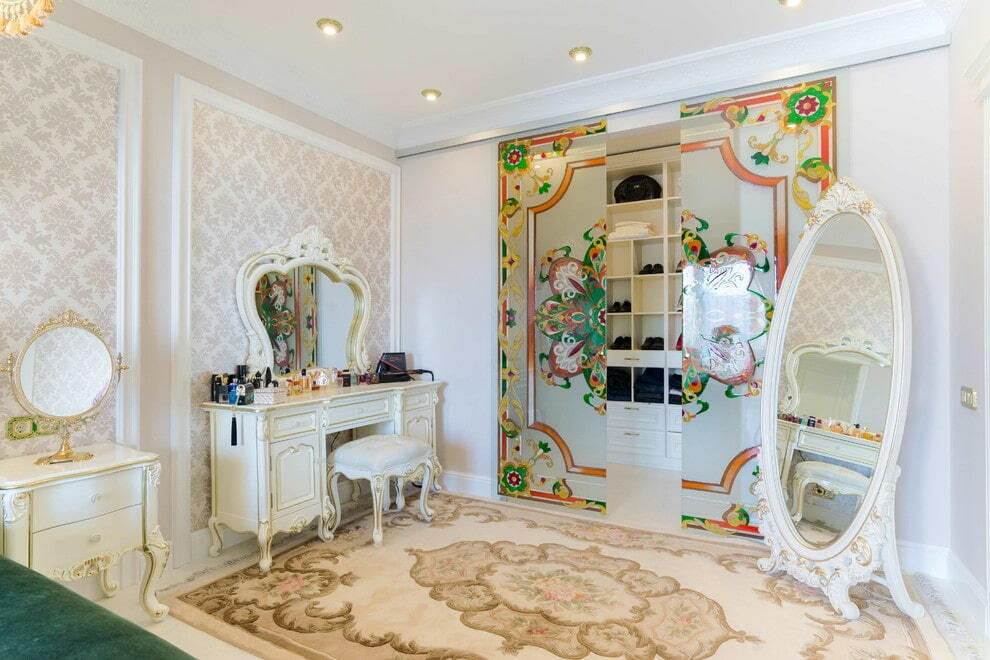
In the photo, a built-in wardrobe with sliding doors made of tempered glass, decorated with a beautiful pattern
Glass can have a matte or glossy surface, it can be with sputtering elements, as well as transparent or translucent, with or without a pattern. It is impossible to imagine lamps without glass.
Types of dressing room layouts
Consider the device of the dressing room in more detail: types and subspecies, design features, as well as tips for placement.
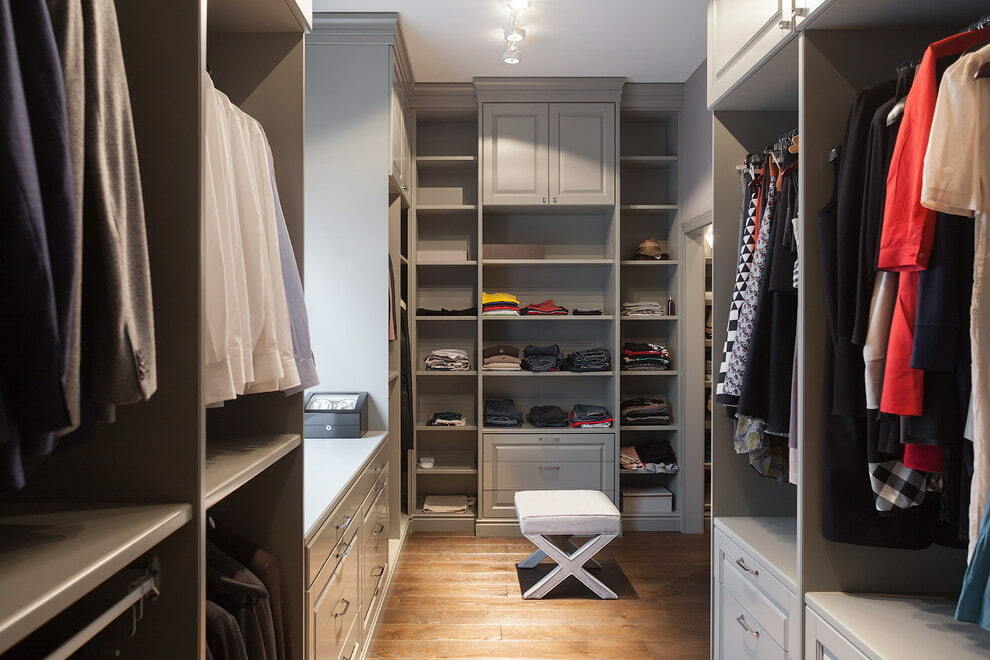
The space of the dressing room should be divided into several zones for placing things, depending on the frequency of their use.
Corner
One of the layout options are corner walk-in closets. This option is ideal for small apartments. It is quite possible to arrange an auxiliary storage area even in a bedroom with an area of 18 square meters. For such a design, it is very important to choose a door block that will harmoniously fit into the overall style of the room's interior.
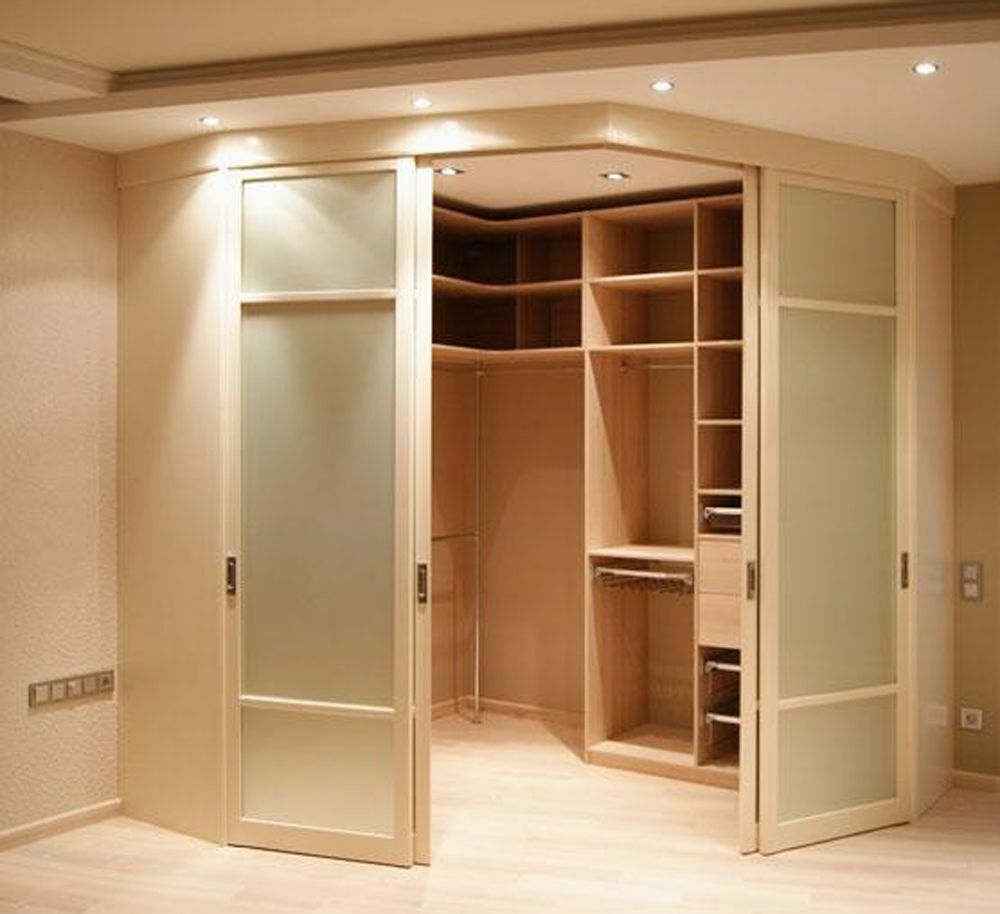
Depending on the free space, the corner dressing room can be compact or spacious.
One of the advantages of this design is the ability to see all the contents of the shelves and hangers at once. There are several types of planning for corner structures:
- Triangular - very compact and quite roomy, and also fits perfectly into the layout of the room.
- L-shaped is quite popular. In this design, all components are installed along two walls and connected in the corner area of the room.
- Trapezoidal - used most often in children's rooms. It is made of plasterboard and is located along one wall.
- Five-walled - in this case, two walls of the room are used, plus one or two doors and a plasterboard partition.
Corner dressing room can be arranged in any room. This arrangement will not spoil the visual picture of a small bedroom, nursery, hallway or living room.
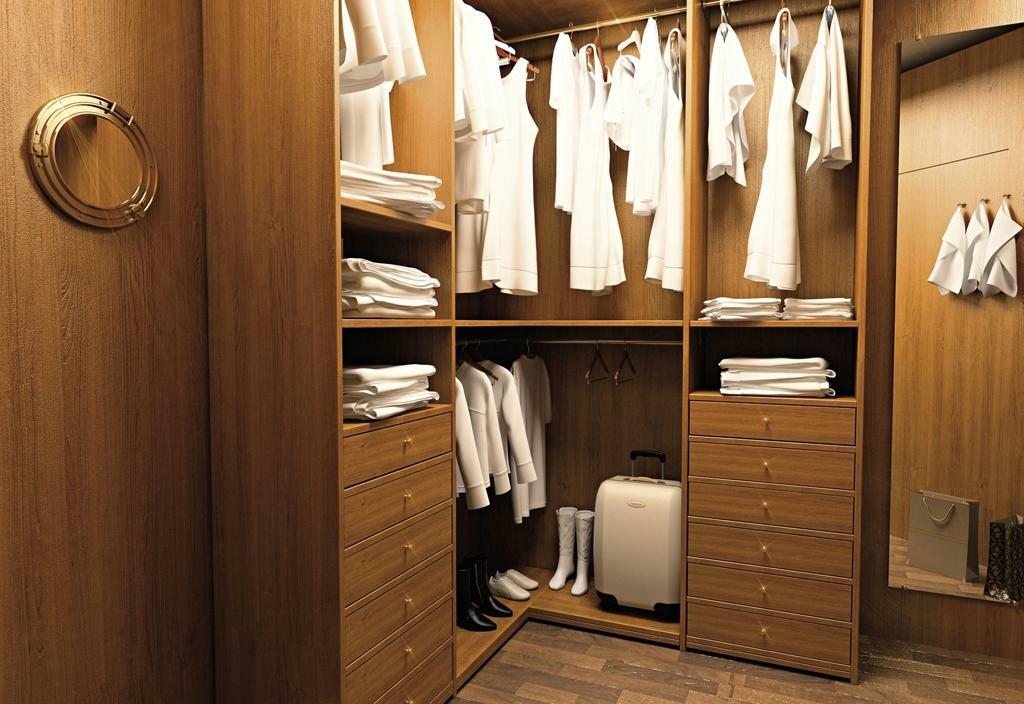
In the photo there is an open dressing room located in the corner of the bedroom.
Linear
Another type of layout is a linear dressing room in an apartment. It is installed along one of the walls of the room.
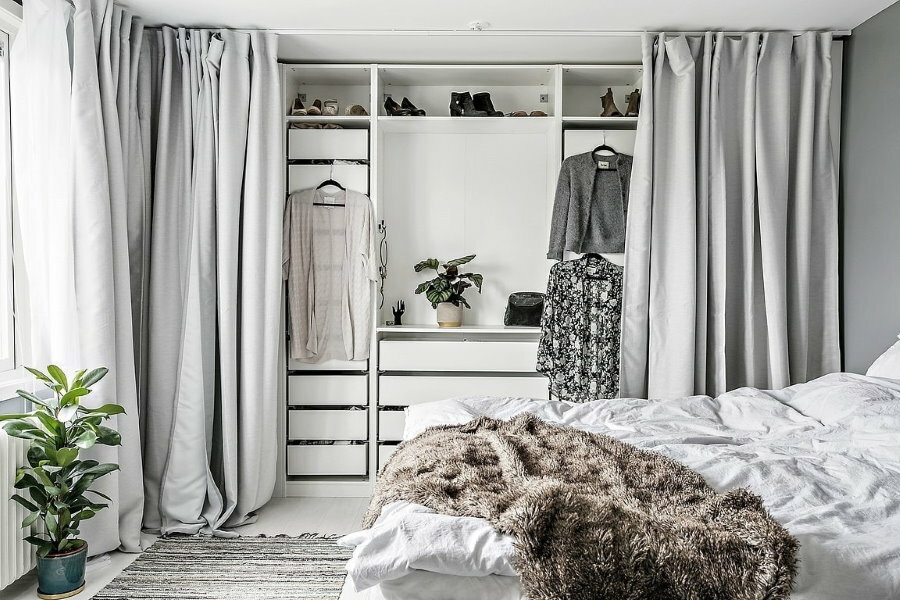
Linear wardrobe can be either open with shelves and hangers, or hidden behind curtains or compartment doors
It is better to use a long wall. However, it is not recommended to use very long walls, as this will make it difficult to find things, especially in closed versions. The doors will overlap some of the structural modules.
A well-thought-out layout will allow you to place quite a lot of things and objects in such a dressing room. Linear structures can be either open or closed using sliding doors.
And others
The device of the U-shaped dressing room allows you to use zoning:
- for adults and children;
- women and men.
This design is very popular and convenient. Racks and hanger bars are placed on three sides. Most often it is placed along the end wall of the room.
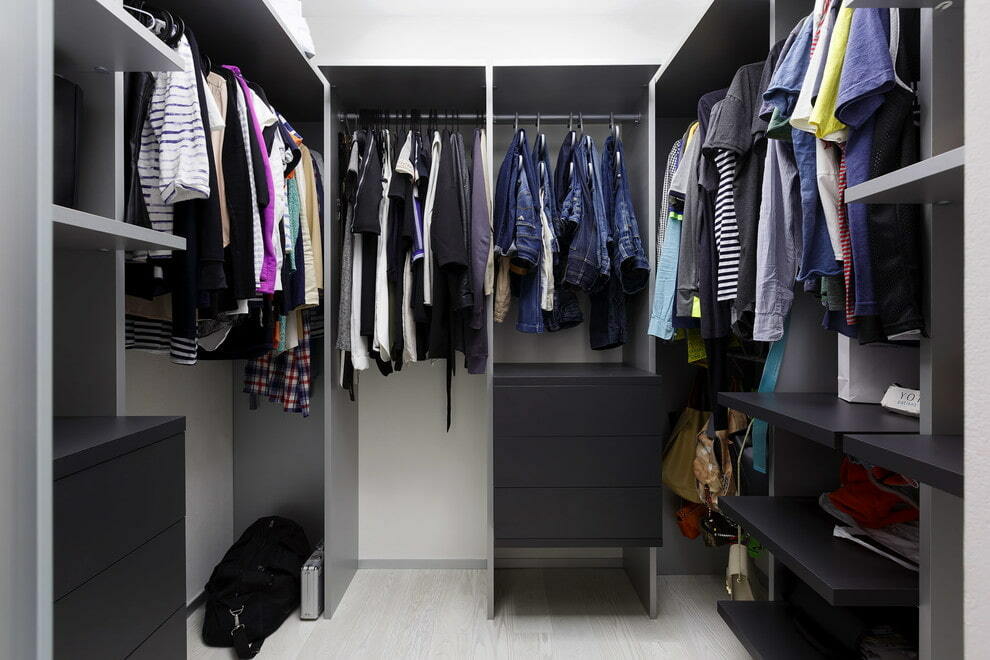
U-shaped layout allows you to accommodate a large number of things and clothes, while providing the most convenient access to each section of the wardrobe
Such a dressing room is quite spacious, you can place a large mirror here, it is convenient to go into it, a good overview of things.
Options for placing shelves in the dressing room
The main purpose of dressing rooms is convenient and rational storage of things, shoes and many other household items. The storage room should be equipped with compact and ergonomic furniture. Modern manufacturers produce a huge number of different gadgets for convenient placement of things: hangers, bars, rails, pull-out shelves and much more.
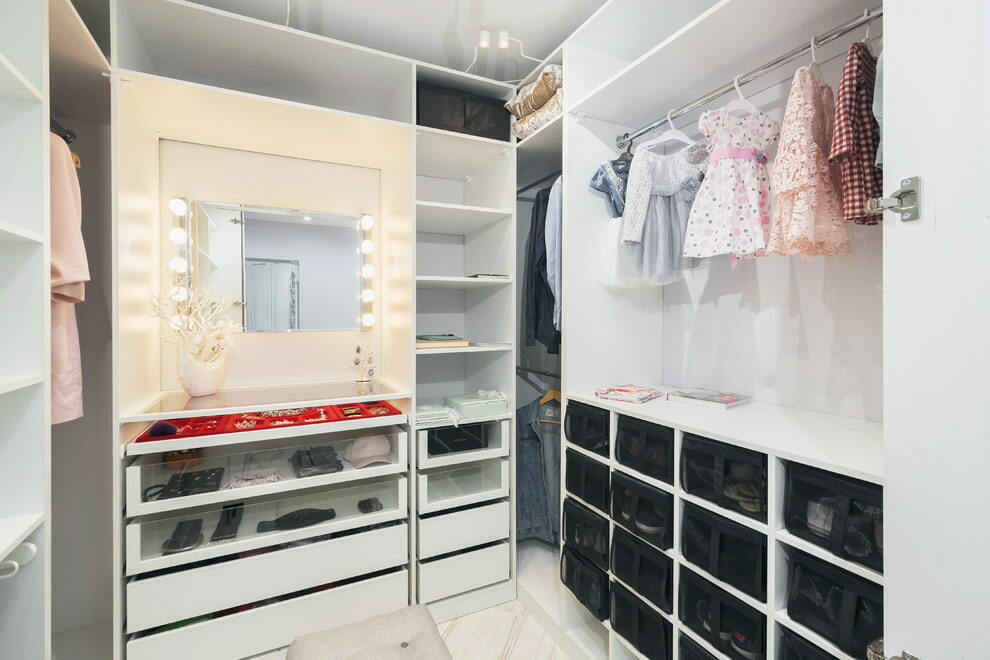
The upper tier is equipped with open shelves for storing rarely used items.
Small-sized equipment is best made according to individual projects, which will take into account the preferences of the owners, the features of the shape and size of the room.
Before equipping a dressing room, you should take into account the principle of seasonal storage of things. It is also worth remembering that frequently used items are best placed at eye level or slightly lower. Top shelves are ideal for storing rarely used items. It is most important to place a barbell with clothes on a hanger in the center of the dressing room.
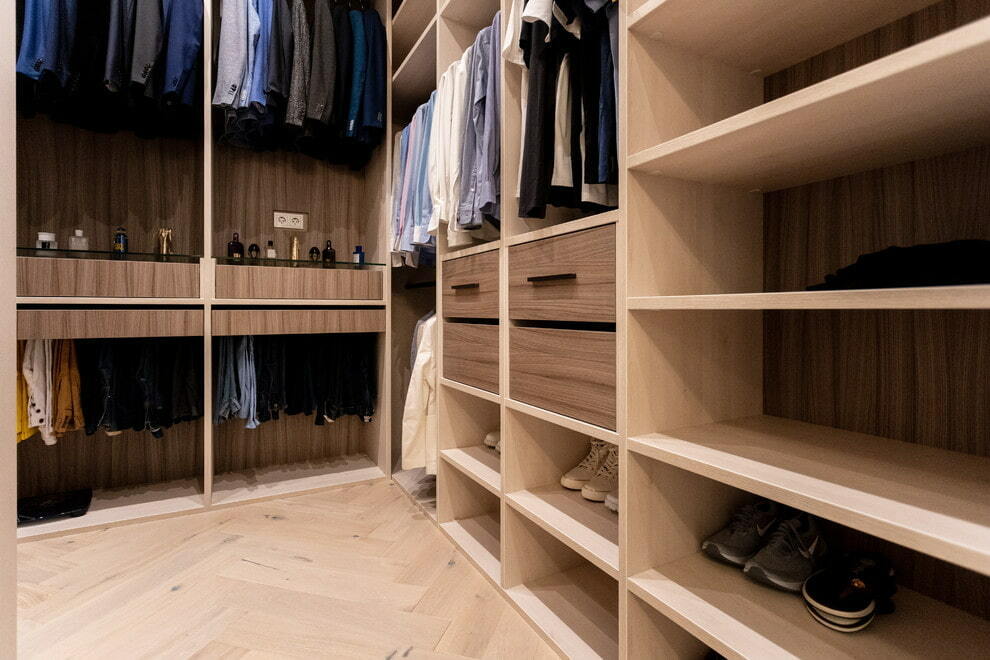
Drawers are an indispensable part of any wardrobe, which protect things from dust.
Due to the mobility and mobility of all sections, the structure can represent a semblance of a transformer, which can be easily adjusted to fit the size of the dressing room.
Choosing the size of the shelves
Shelves and racks with pull-out baskets in the dressing room are usually placed along the side walls. The number of shelves and their dimensions depend on the size and shape of the room, as well as on their purpose. The width can be from 40 to 80 cm, and the depth depends on the specific dimensions of the dressing room: 40-60 cm, if the dimensions are larger, it is better to use roll-out mechanisms for more convenient access to things.
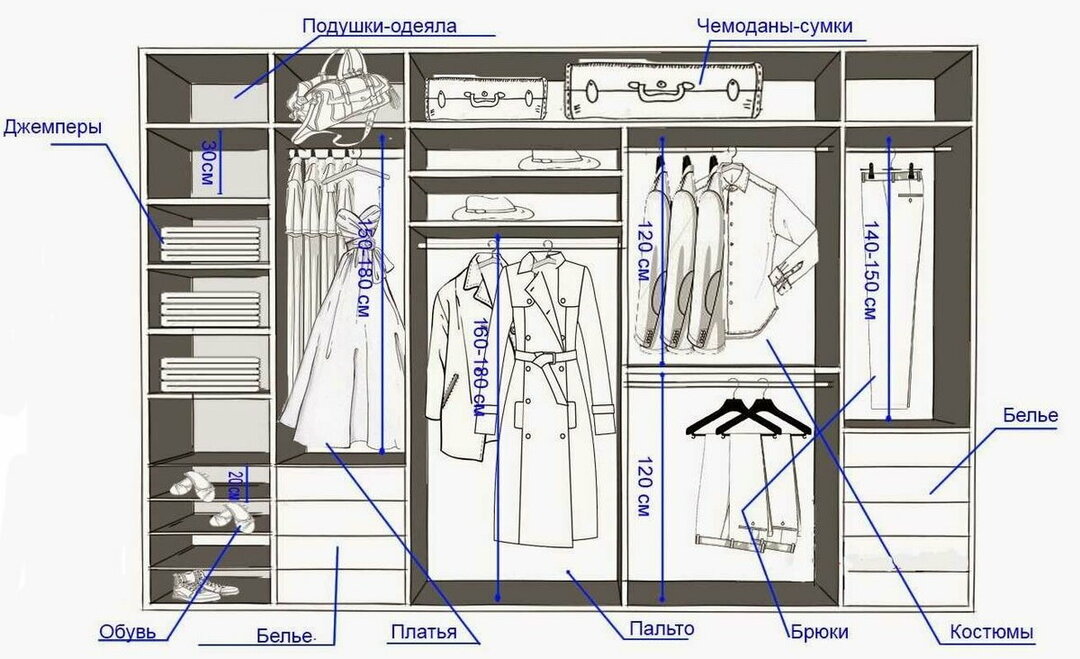
Wardrobe planning begins with drawing up a drawing with exact dimensions.
There are certain schemes for organizing the space of dressing rooms of all sizes. The distance between the shelves when storing things in a pile should be at least 30 cm, when storing shoes - at least 20 cm. The upper shelves of structures, located almost under the ceiling, are made wider, which allows place on them large boxes with toys, travel bags, thereby freeing up more space on lower shelves.
The side shelves are small and are used to store everyday items. The scheme of using pull-out shelves in the dressing room is very convenient. This greatly speeds up the process of finding the right thing.
Shelves can be:
- Stationary (non-removable) - finishing most often from chipboard and MDF. They are quite lightweight and practical, but they may contain harmful substances. In expensive wardrobe shelves are made of solid oak - they are very strong, environmentally friendly and durable.
- Mobile (removable) - models are wooden, as well as glass (frosted, silver, backlit), metal (most often have a mesh structure, plastic, chipboard and MDF, plywood.
Each dressing room should have shelves for shoes, there are options at an angle of 45 degrees. Many manufacturers offer pull-out shelf options. Very comfortable carousel shelves with a 360-degree swing angle. The width of the shoe rack should be slightly larger than the largest pair of shoes, or at least 25 cm.
It is very important to correctly assess your dressing room and understand how many and what things need to be placed, which storage systems are better to use. To do this, it will not be superfluous to create a drawing with the exact dimensions of the shelves in the dressing room; it is also necessary to indicate the distance between the shelves and other modules of the entire structure in the measurements of the diagram.
Making a wardrobe system to order is just an ideal option: everything is thought out as much as possible, conveniently and calculated to the slightest nuance. If individual wishes and preferences of the client arise, everything will be taken into account, corrected, equipped quickly and efficiently.
Video: Do-it-yourself dressing room from the pantry
Photos of examples of the design of the equipped dressing room
Interesting photos and examples of how to decorate a beautifully and conveniently dressing room at home.



