Your own dressing room is the dream of many women, which can be realized in any apartment. A small dressing room 2 by 2 is an optimal solution for Khrushchev and odnushki, where it is not so easy to organize an additional room.
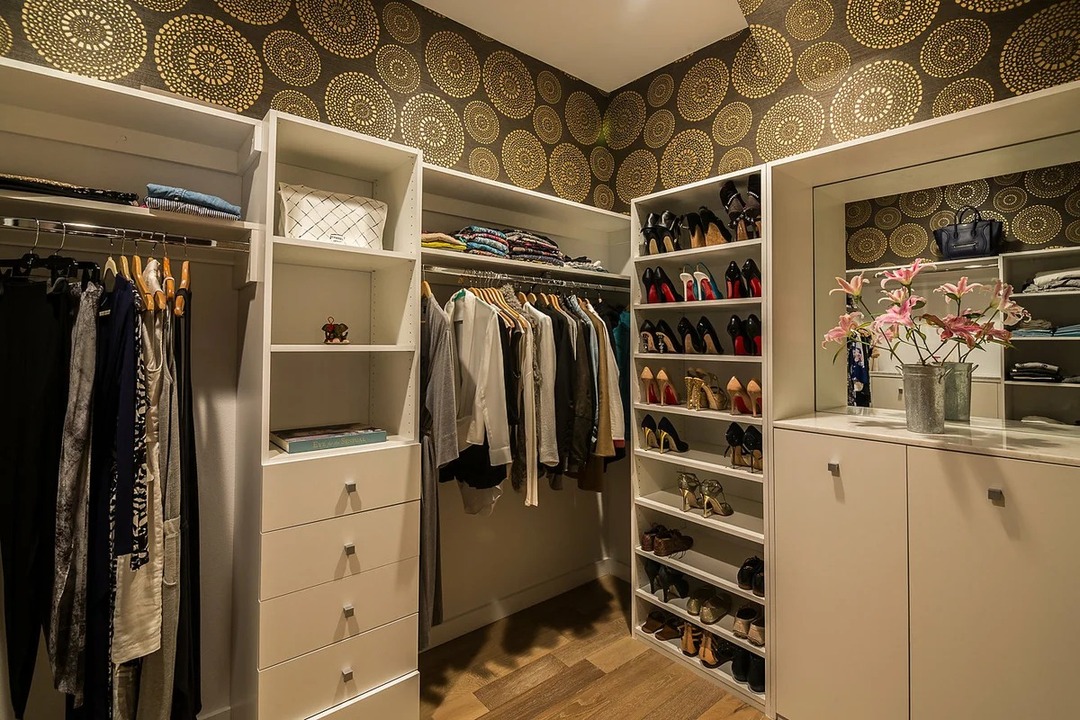
Almost everything can be stored in the dressing room - from clothes and shoes to jewelry, accessories and household items.
Pros and cons of a small 2 by 2 dressing room
Content
- Pros and cons of a small 2 by 2 dressing room
- Choice of layout
- Corner
- U-shaped
- Linear
- Wardrobe location options
- In the hall
- In the bedroom
- In the living room
- Basic requirements for a dressing room
- Organization of space in the dressing room 2 by 2
- Choosing a dressing room design
- Dressing room finishing options
- VIDEO: Layout of the dressing room 2 by 2 meters.
- Photos of examples of a 2 by 2 dressing room in a room:
A small wardrobe of 2 sq m offers many advantages:
- saving space through the use of utility rooms;
- no need to buy wardrobes;
- competent organization of space;
- stylish solution for any apartment.
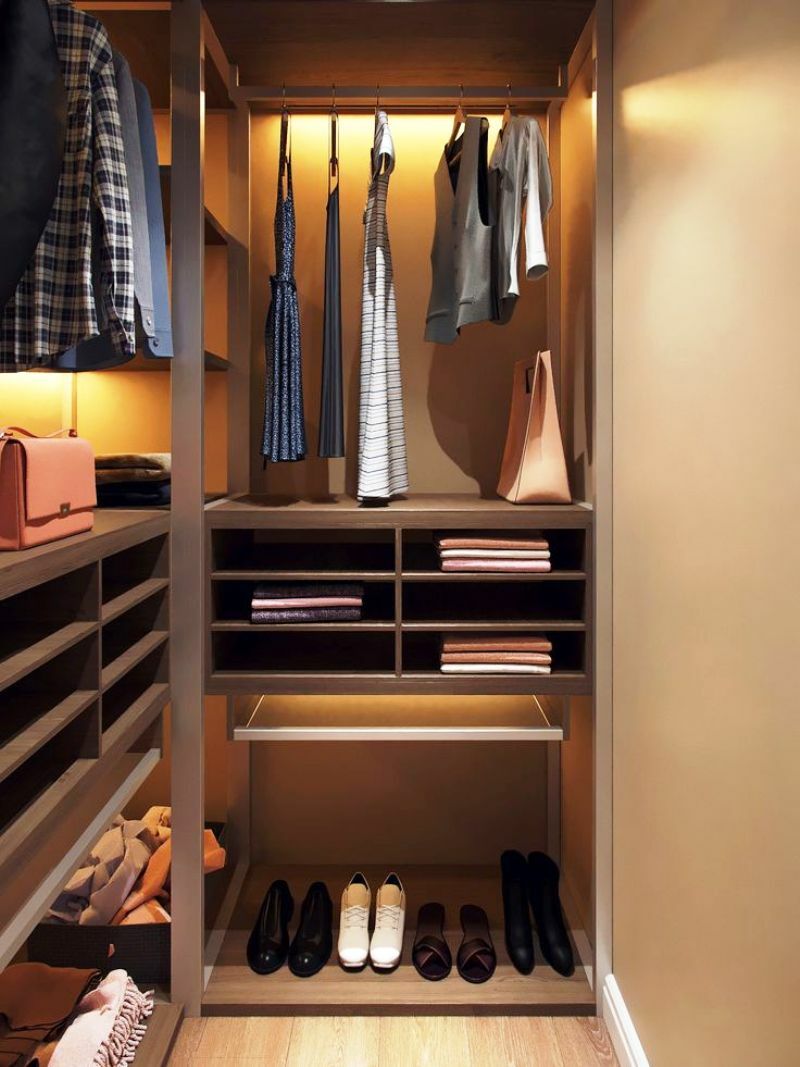
Even in a small apartment, you can equip a separate dressing room.
Such a room can replace all the closets in the apartment, because on 2 square meters of area you can successfully place not only all clothes, but also bed linen, home textiles and shoes of all family members.
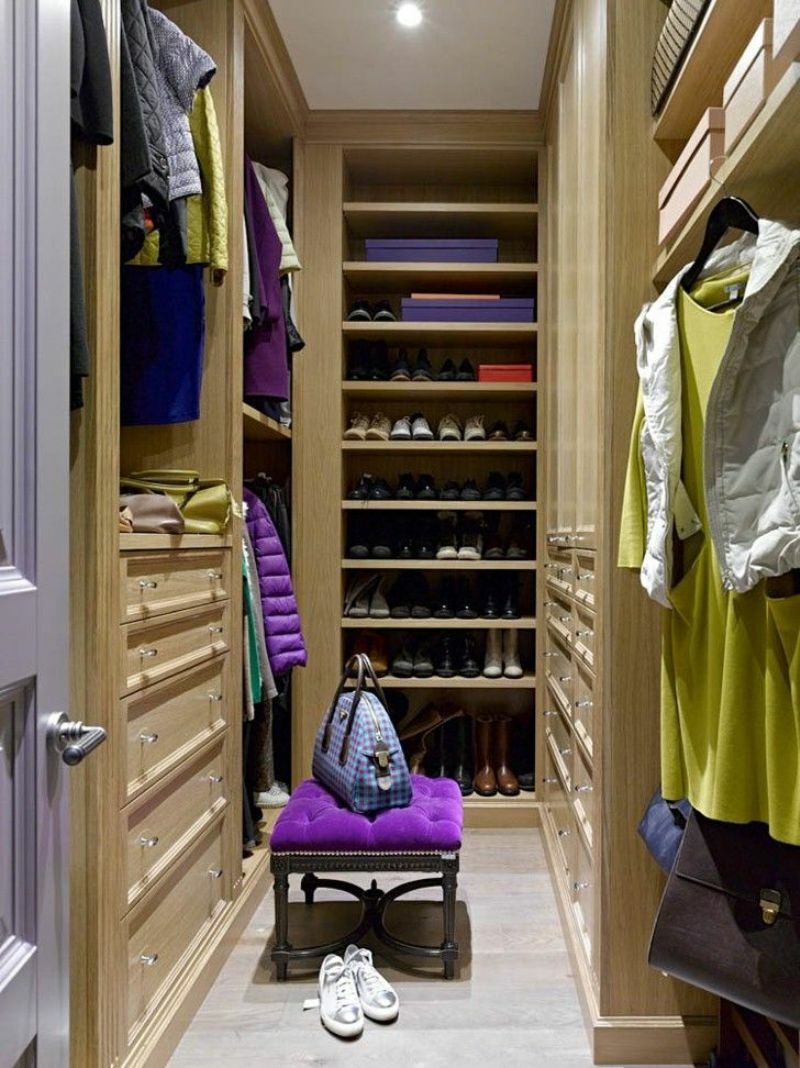
With a properly planned dressing room, you can free the apartment from bulky wardrobes, dressers, nightstands.
But a dressing room of 2 sq m also has disadvantages:
- it will not fit in a too small bedroom;
- it will be necessary to abolish the pantry, which is necessary for storing dishes, food and household utensils;
- an additional room cannot be organized in a rented dwelling.
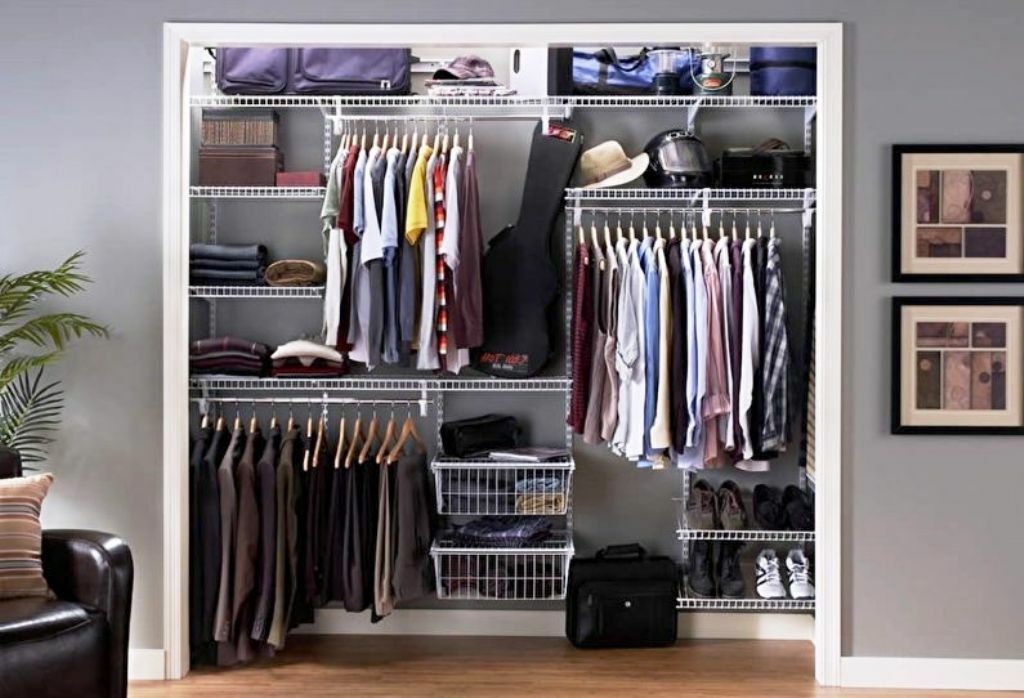
You can use the entire height of the wall, not limited to cabinets. When all things are collected in one area, it takes less time to find the right clothes.
But if you have your own apartment with a fairly spacious bedroom or corridor, then you can safely plan a 2 by 2 dressing room project to get rid of many wardrobes and correctly organize the space in your home.
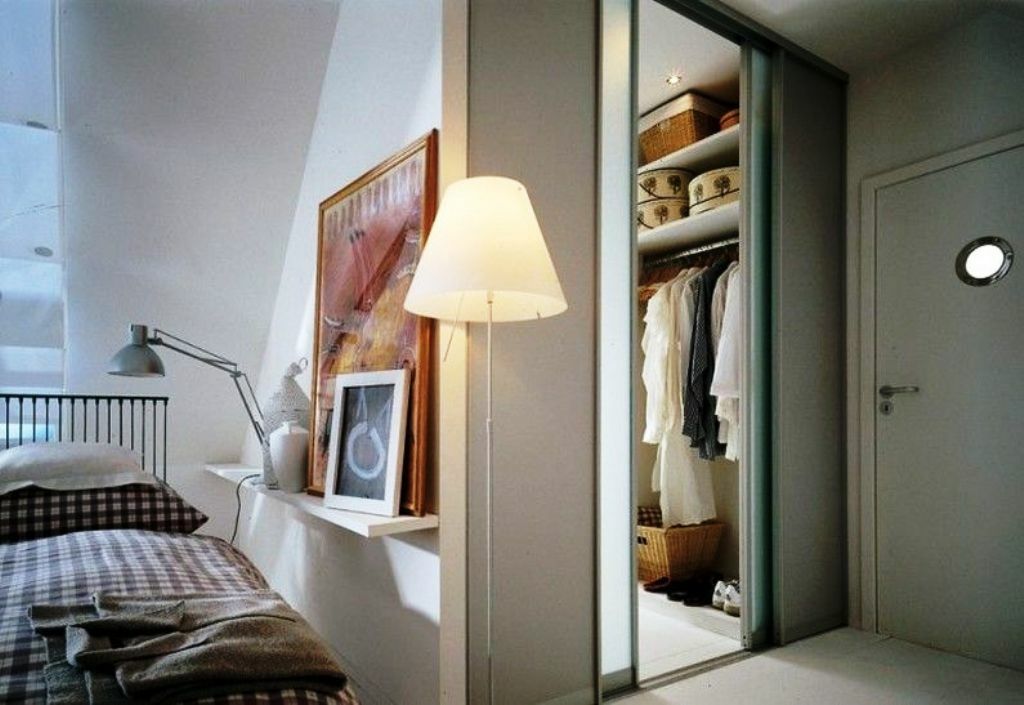
The dressing room can be located in the hallway, bedroom, living room, children's room or even on the balcony.
Choice of layout
In order for the additional room to organically fit into the space of the bedroom or hallway, it is necessary to design it correctly. The choice of a 2 by 2 dressing room layout depends on the size and shape of the room where the additional room will be located.
Corner
The corner option is suitable for bedrooms where there is room for a large wardrobe. The corner wardrobe can be open or closed. The first option is suitable for a small bedroom or a separate room, where you can take two free walls or part of them for a wardrobe. The closed wardrobe is equipped with a sliding door, often made of frosted glass, which looks stylish and modern.
U-shaped
For a wardrobe of two square meters, a U-shaped layout is suitable if it is located in a pantry or wall niche. In this case, you can use three walls to position shelves, drawers, brackets and mirrors. Also, the U-shaped layout is an excellent solution for elongated corridors. In this case, the wardrobe can be located against a distant wall, and a sliding door or screen can be used for zoning.
Linear
A 2x2 wardrobe design option that is suitable for any room where there is a free wall that can be used for drawers, hangers and shoe shelves.
A linear wardrobe can be open, in which case the contents will always be in sight, or closed, for this purpose, sliding door systems, curtains or screens are used. The linear layout is ideal for bedrooms, because such a project can be carried out in any area. Even in the smallest bedroom or one-room apartment, you can find a place for such a wardrobe, especially since it can replace all the wardrobes and dressers in the house.
Important! Pay attention to the layout of the room in which the wardrobe is planned. For elongated bedrooms or hallways, a U-shaped layout is suitable, for square ones - angular or linear.
Wardrobe location options
A comfortable and practical dressing room 2 by 2 meters fits easily in the bedroom, living room, hallway or pantry. The pantry is usually located in the hallway or hallway, which is ideal for organizing a wardrobe. In the pantry, an angular or U-shaped layout is ideal, in which the area of each wall is used.

An ideal option is the storage room available in the apartment.
In the hall
In the hallway, you can equip a corner or U-shaped dressing room. If there are no utility rooms in the hallway or corridor, but there is a free wall, then this is enough to organize storage space.
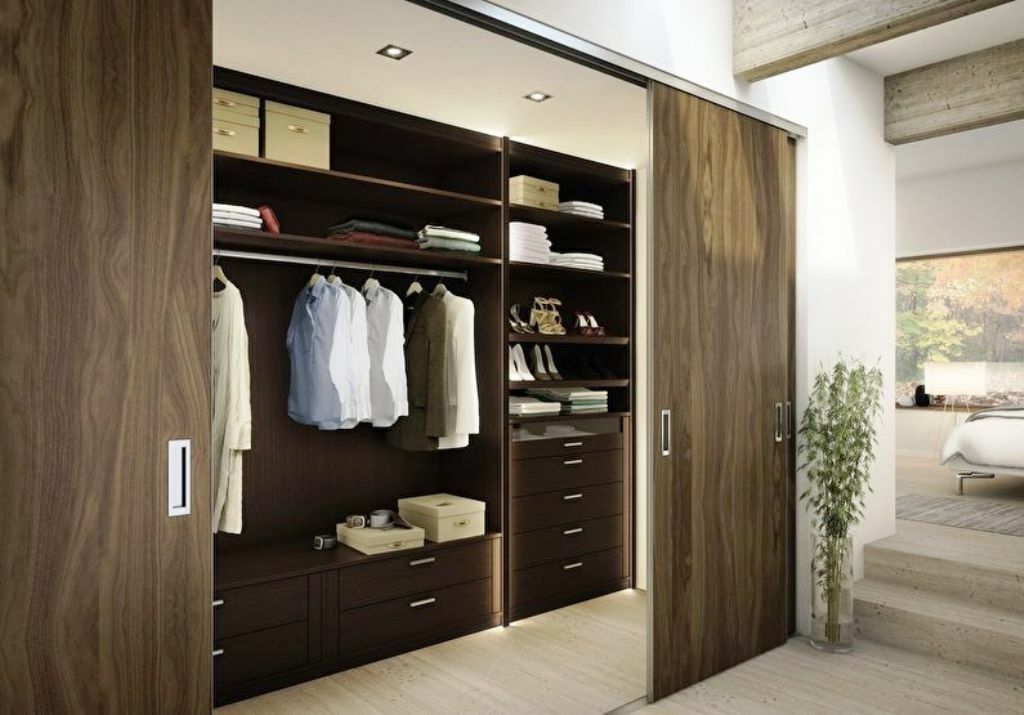
For the hallway, a closed storage system is best suited, for which you can use sliding doors of any design.
In the bedroom
In the bedroom, you can equip an open or closed dressing room of 2 square meters design and photos of which can be viewed in the selection. The corner layout option is the most versatile, because a free corner can be found in almost any room. The U-shaped version is suitable for rooms with a niche or for rooms that are too elongated in length. A linear layout is a good choice for a square, spacious bedroom.
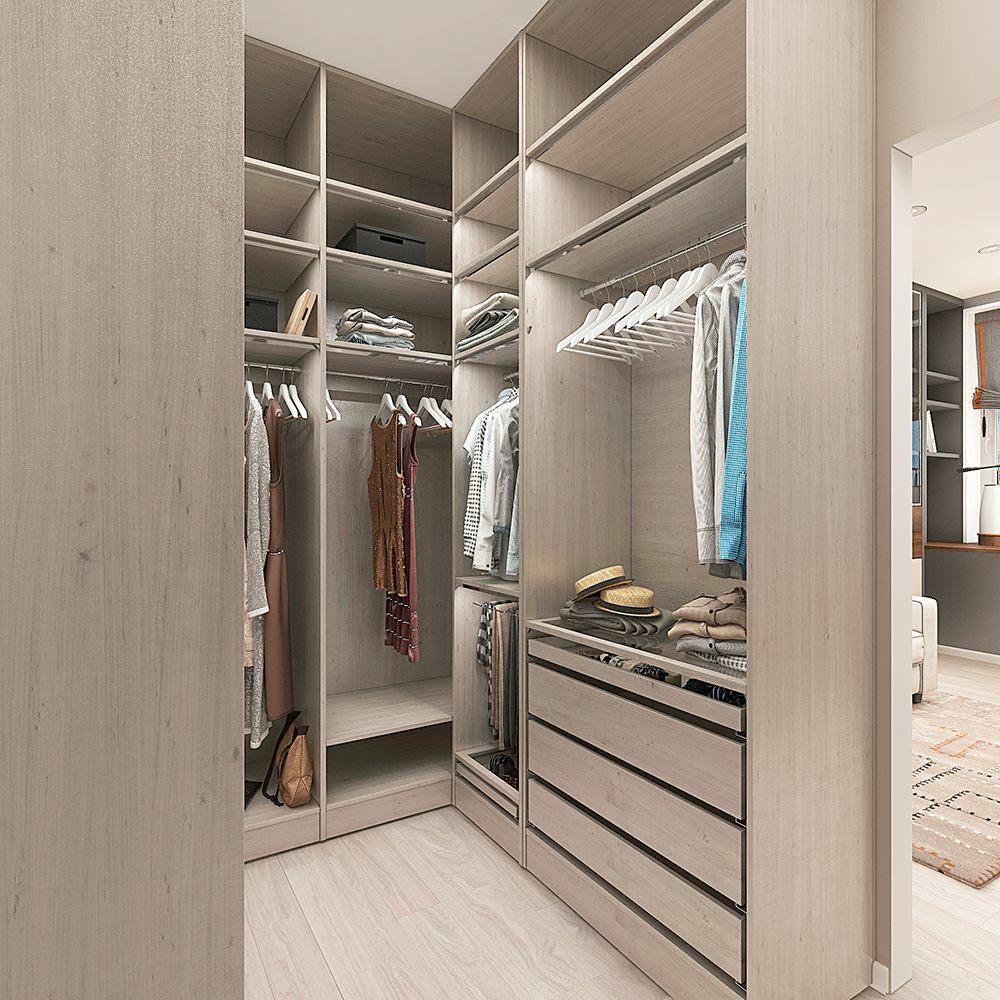
If the bedroom is too small, then you can prefer an open-type wardrobe, which is a great space saver.
In the living room
A wardrobe in the living room is a solution for one-room apartments, where you have to rationally use every meter of free space. The best option in this case is to build a kind of niche in which shelves, drawers, hangers for storing things can be placed.
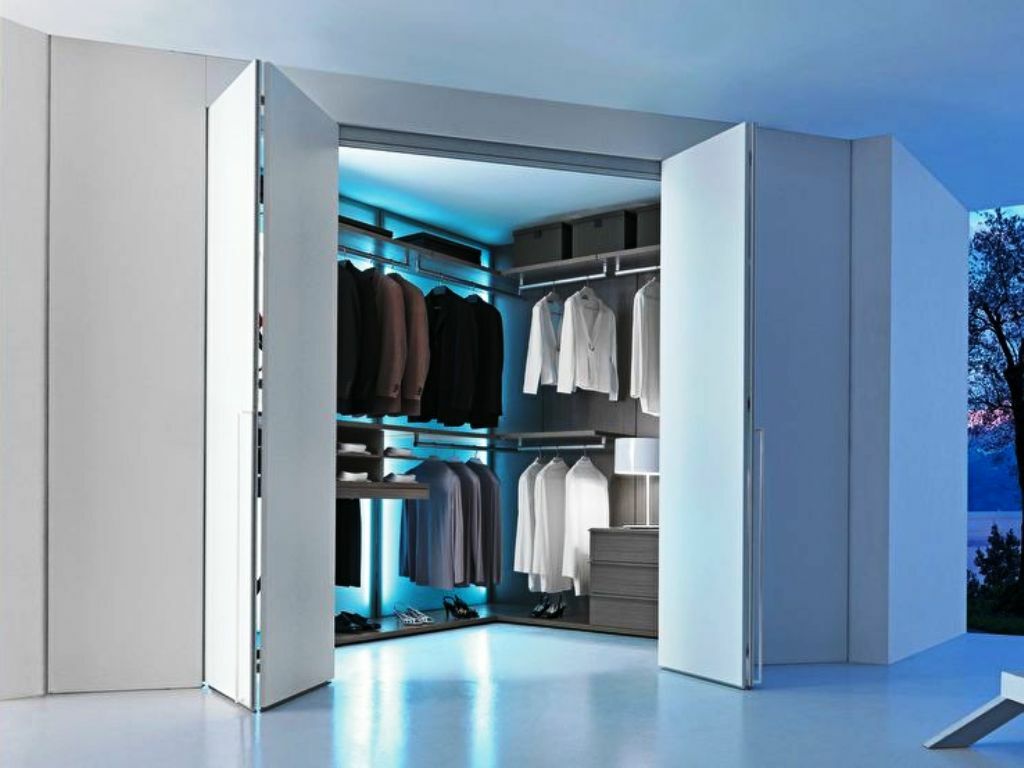
You can use a free corner or even an entire wall by equipping the system with a sliding door.
Note! A compact wardrobe will fit into any interior style and save a lot of space, because you do not need to buy wardrobes, dressers and other furniture for storing clothes, shoes and linen.
Basic requirements for a dressing room
It is not possible to create a special storage system in every room. For the plan to succeed, the room must be spacious enough, at least 9 square meters. It is important that the wardrobe space is windowless, as the sun's rays damage the clothes. By design, the wardrobe should not stand out from the general visual range and fit well into the interior of the bedroom, hallway or living room.
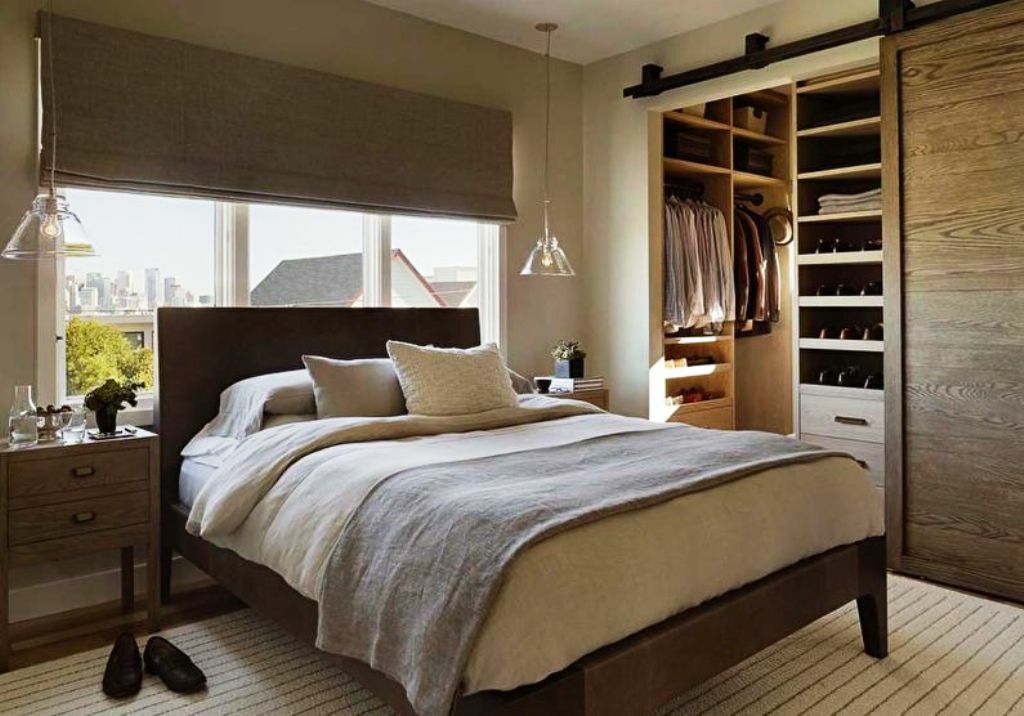
Ideally, the storage space should be set up against a blank wall.
Organization of space in the dressing room 2 by 2
Correctly organized space in the dressing room 2 by 2 meters, as in the photo, will help keep things in perfect condition for a long time. In addition, the items of clothing will not get lost and will always be in one place where everyone in the family can easily find them.
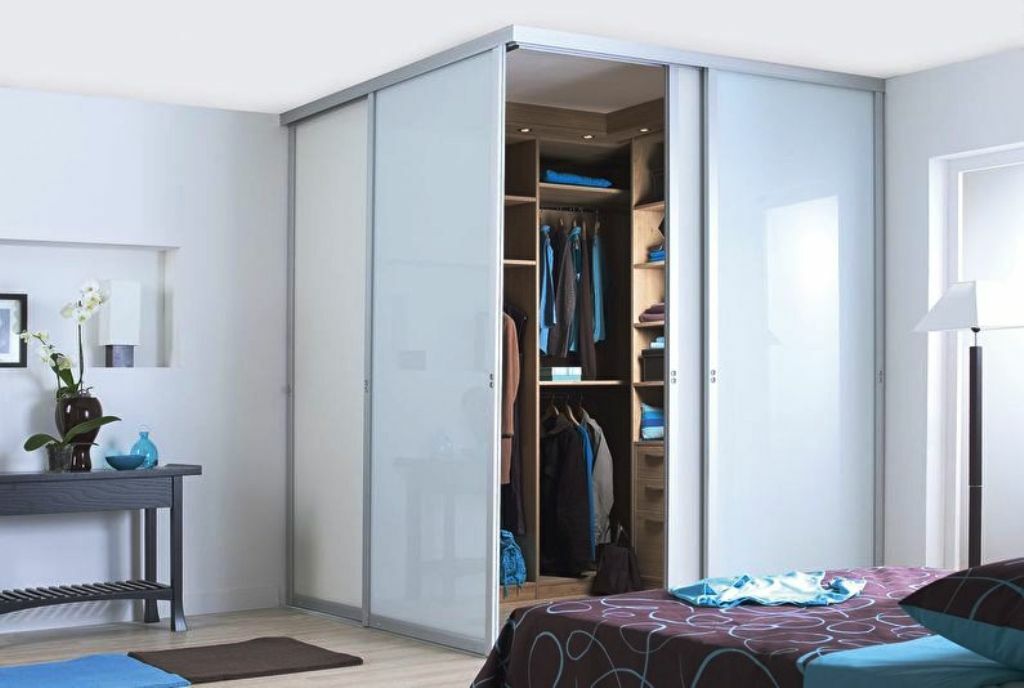
If the house has a separate room for a wardrobe, things retain their original appearance longer and require less maintenance.
Space organization rules:
- The entire wall area is used - from floor to ceiling.
- At the bottom are drawers and shoe racks, and at the top are boxes with accessories and small items.
- One or two brackets will help you to compactly place outerwear, blouses, dresses, shirts.
- Sweaters, T-shirts, jeans are laid out on the shelves, linen on closed shelves and in wicker boxes.
- It is necessary to think over the placement of trousers, ties, scarves, belts on special holders.
- Hooks of different shapes and sizes can be used for bags.
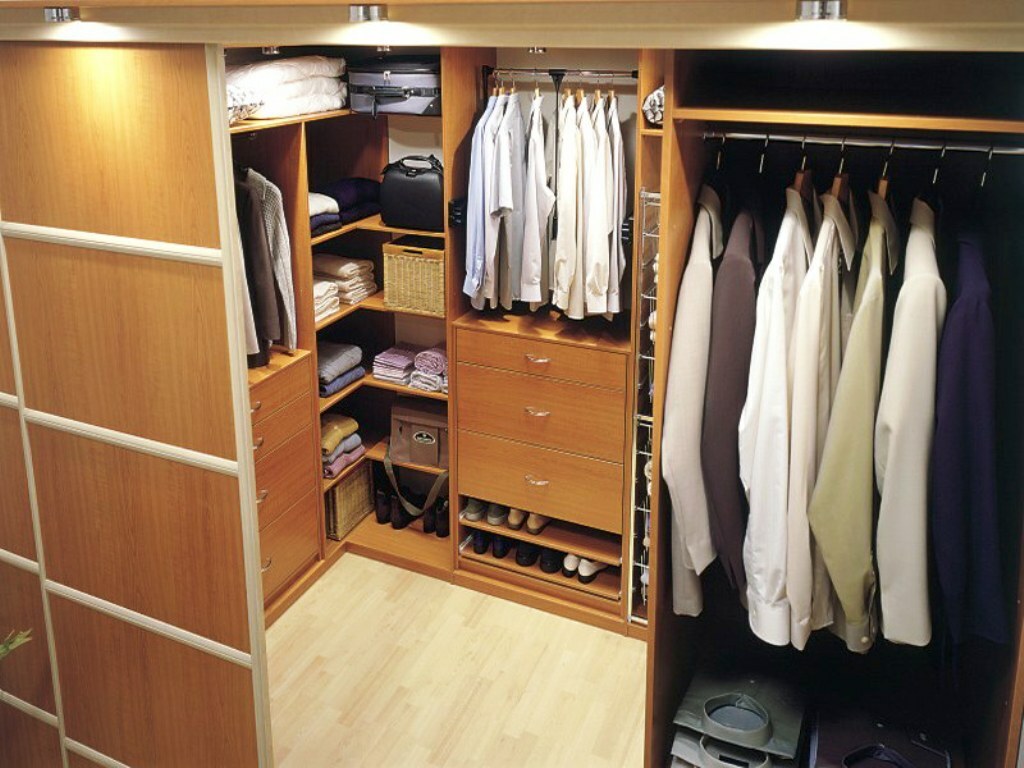
The mirror can be positioned on the door or on the side wall. Care must be taken to provide quality lighting, such as spotlights around the mirror and on the ceiling.
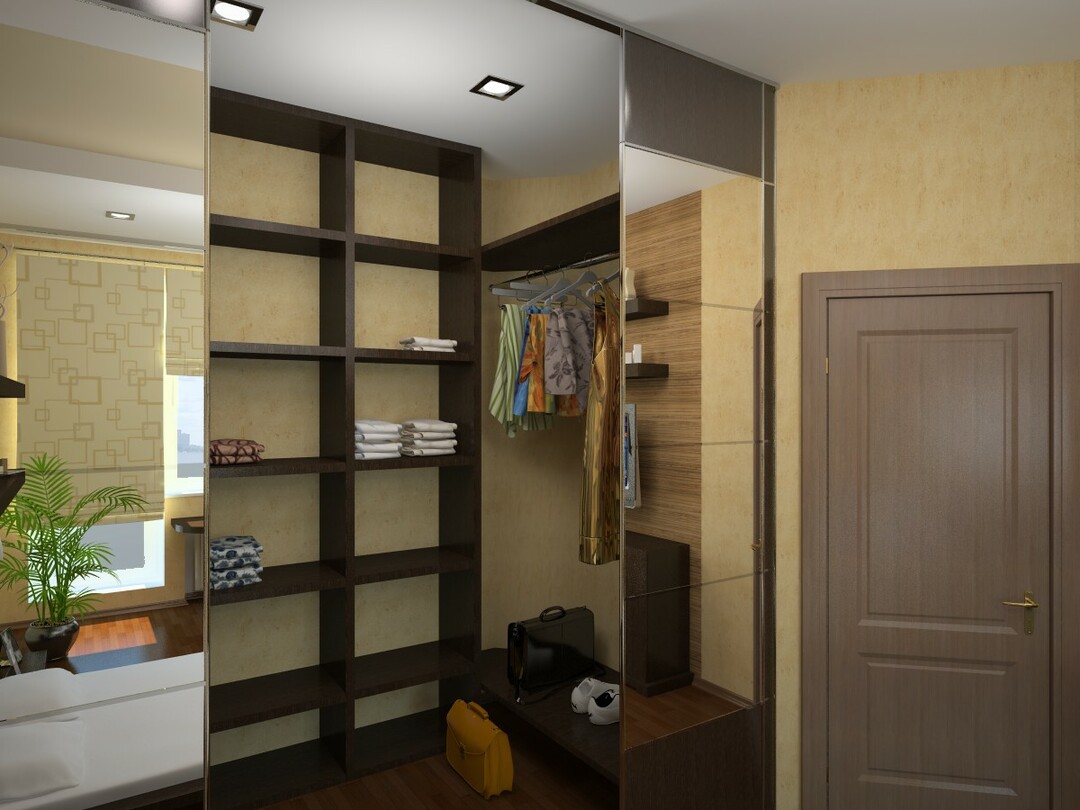
You can install a mirror in the dressing room, then it will be easy to pick up an outfit for yourself, especially since all things are at hand.
Choosing a dressing room design
A beautiful dressing room of 2 sq m assumes a design in a modern style, so it will fit well into the laconic and minimalistic decoration of a bedroom or hallway.
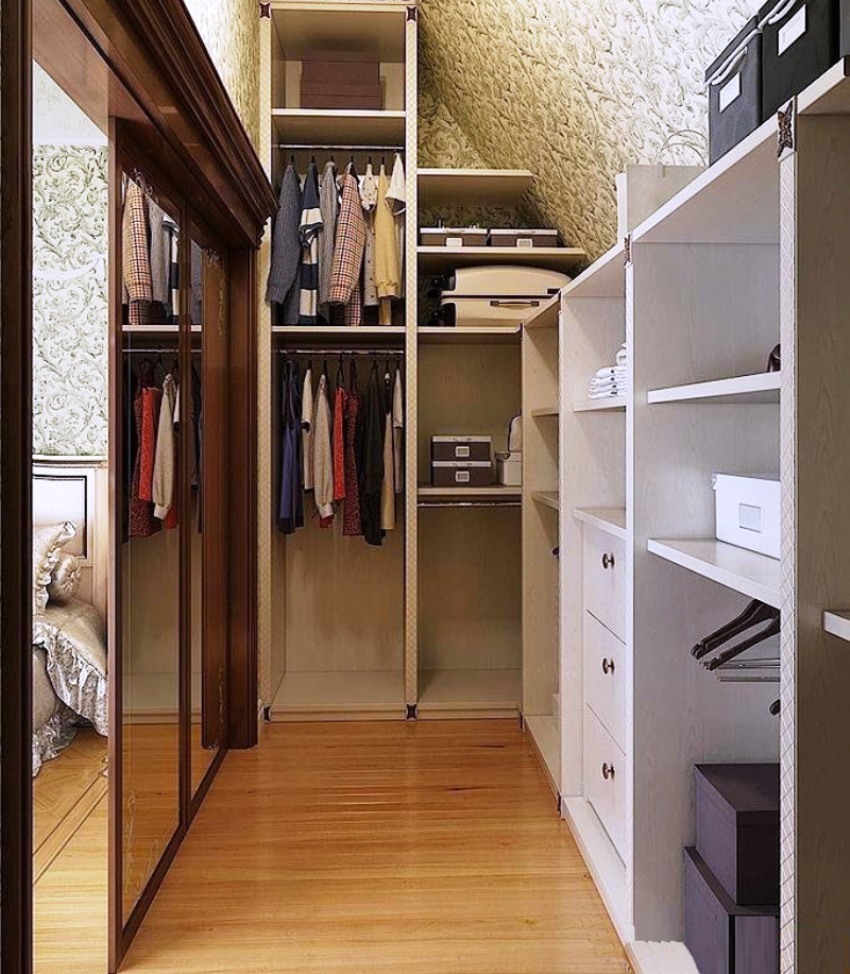
It is necessary to equip this room with ventilation, especially if a washing machine is installed in it.
Dressing room finishing options
Today, the following styles for the built-in wardrobe are in fashion:
- Japanese - with a screen door or an accordion door;
- hi-tech - with a frosted glass sliding door;
- neoclassic - with shelves and a door made of wood;
- modern - with open shelves.
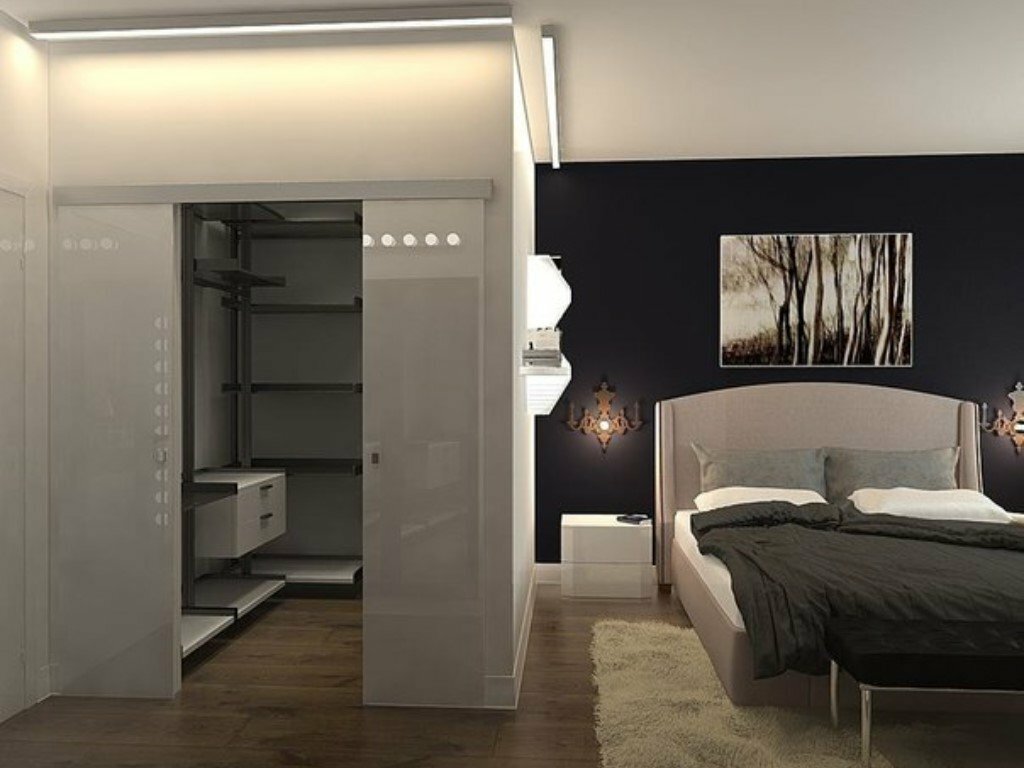
The dressing room for women is a separate world. Here she can spend unlimited time trying on her clothes, disassembling accessories.
The dressing room should be decorated in the same color scheme as the bedroom, living room or hallway in order to organically complement the interior.
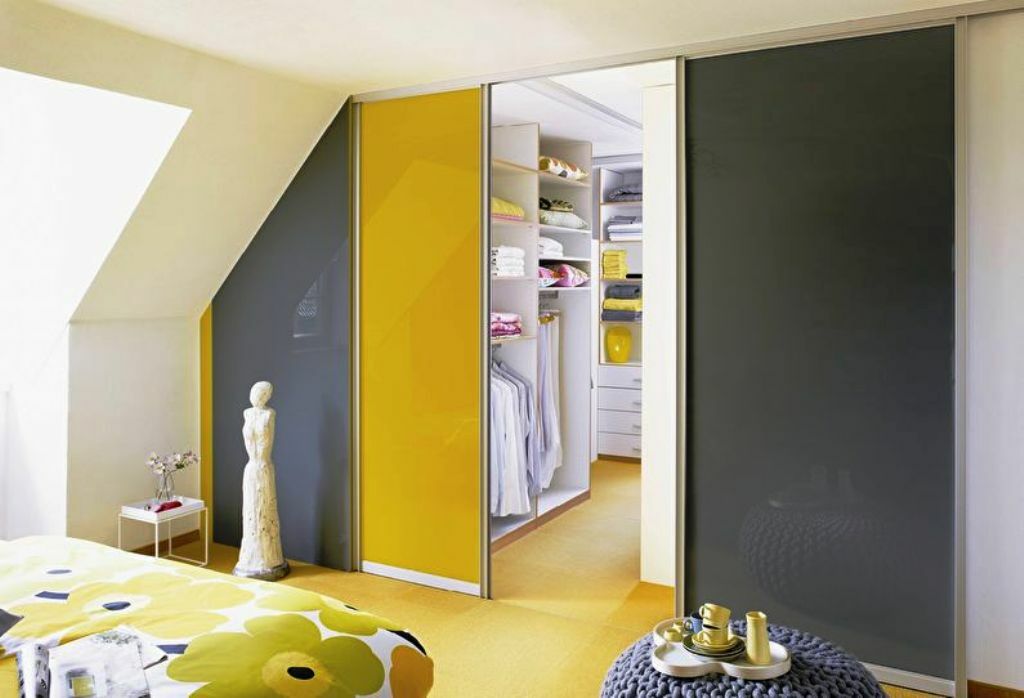
Brutality and functionality - these are the main directions in the equipment of this room for the stronger sex.
VIDEO: Layout of the dressing room 2 by 2 meters.
Photos of examples of a 2 by 2 dressing room in a room:
Examples and photos of dressing rooms of 2 sq m can be found in the selection, which contains the most interesting projects of real interiors. The presented ideas can be implemented in your own apartment in order to realize the dream of a comfortable dressing room with your own hands.
