The typical layout of the Brezhnevka, as well as the Khrushchev and Stalinka buildings, is typical for the buildings of residential buildings of the last century. The Brezhnev houses got their name from L.I. Brezhnev, during whose leadership large-scale construction of panel houses was carried out throughout the country.
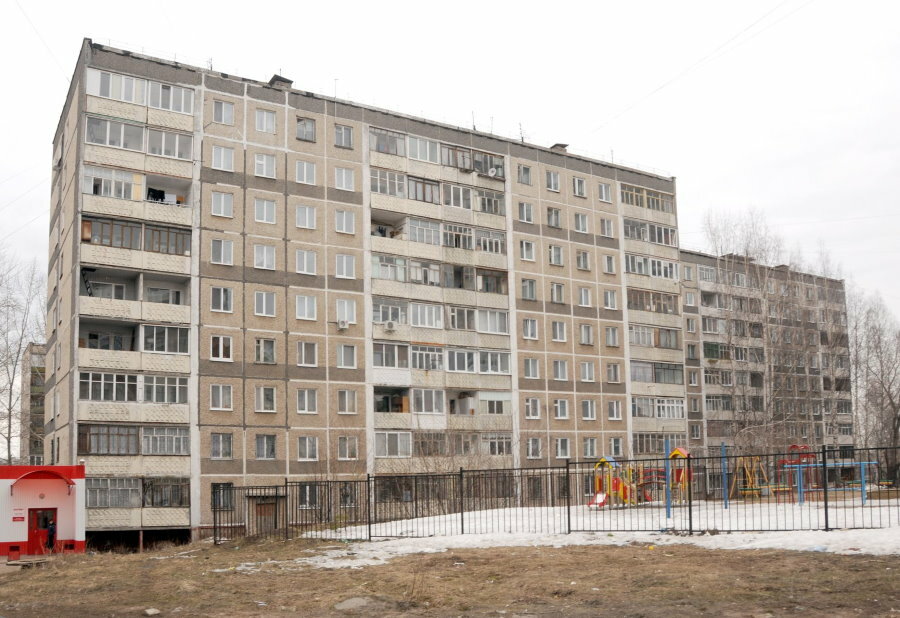
Brezhnevkas are houses of various storeys, erected from reinforced concrete slabs
Features of apartment layouts in Brezhnevka
Content
- Features of apartment layouts in Brezhnevka
- Pros and cons of apartments in Brezhnevka
- Brezhnevka description and typical layouts
- Redevelopment options for apartments in Brezhnevka
- Design options for the interior of an apartment in Brezhnevka with a photo
- Video: Features of panel brezhnevok 121 series
- Photos of examples of interiors of Brezhnev
Many people looking for housing are wondering what a Brezhnevka apartment is. A distinctive feature of buildings of this type is the use of reinforced concrete slabs, due to which the construction of buildings took place more intensively. In addition, the number of storeys of houses has significantly increased - buildings with a height of eight to seventeen stories have been added to the standard five-story buildings. Passenger and freight elevators appeared, as well as refuse chute systems. The height of the ceilings has increased by 15 cm. and began to be 2.65 m.
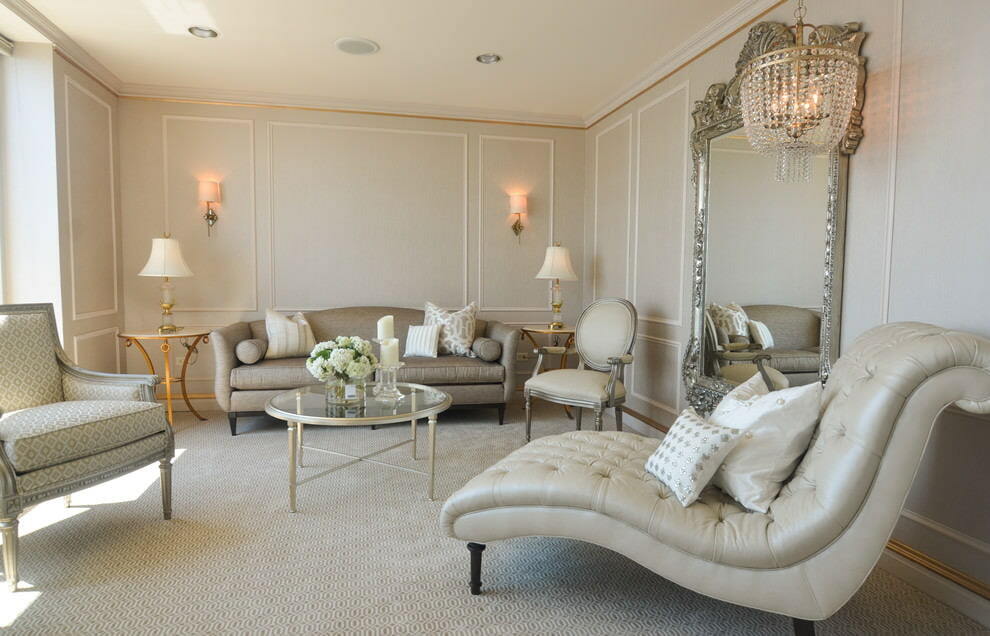
In comparison with Khrushchevkas in Brezhnevkas, the living area of the apartments has increased significantly, and the layout has become more convenient
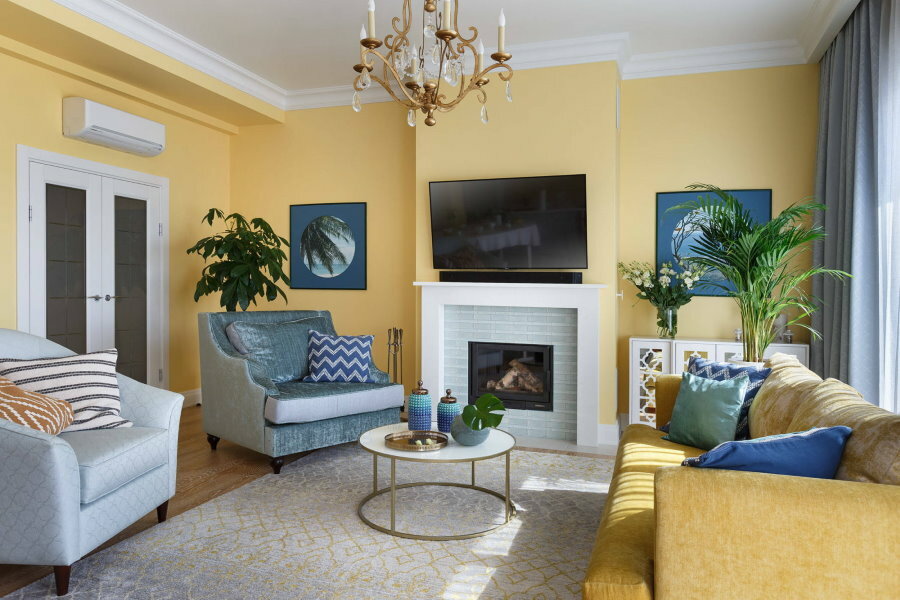
Four-room apartments intended for large families appeared for the first time in Brezhnev's houses
The layout of the apartments has changed. Unlike the Khrushchevs, the Brezhnev apartments began to be supplied with more spacious rooms, which increased the size of the living area of new buildings. Separate bathrooms have appeared in all multi-room apartments. Brezhnev's apartment with one room had a combined bathroom, as in Khrushchev. In some apartments, you can still see the "Khrushchev refrigerator" - a small closet under the window in the kitchen.
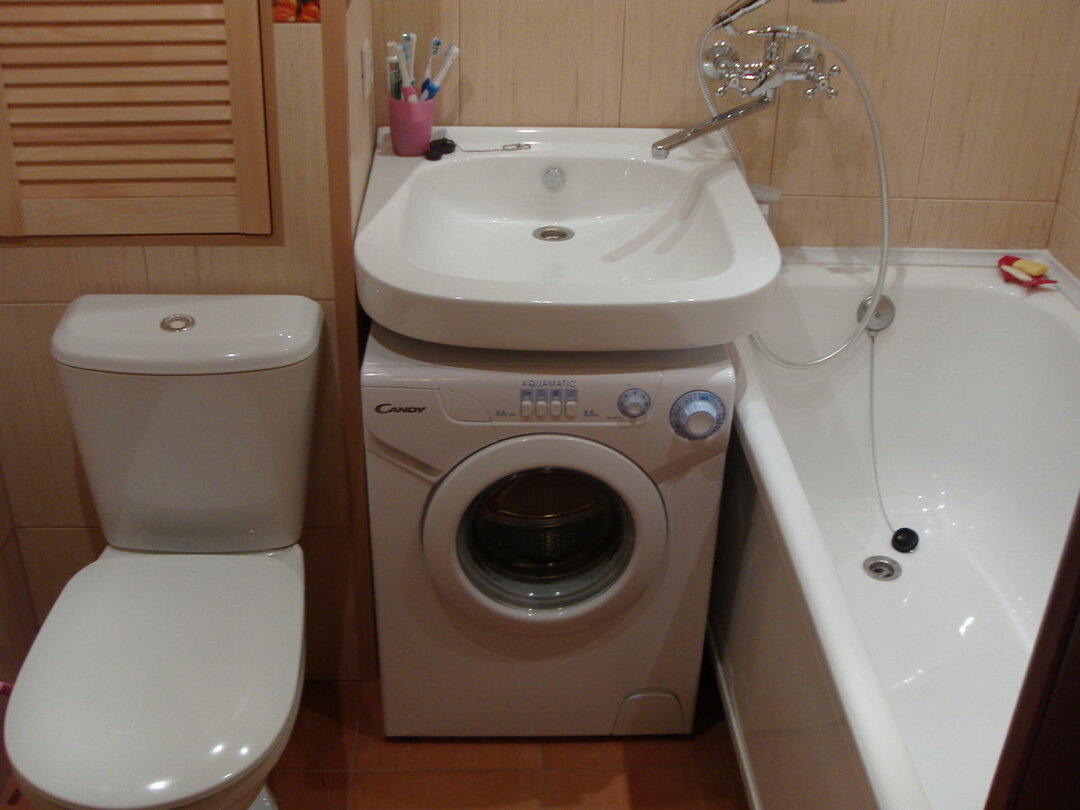
In the photo there is a combined bathroom in a one-room brezhnevka
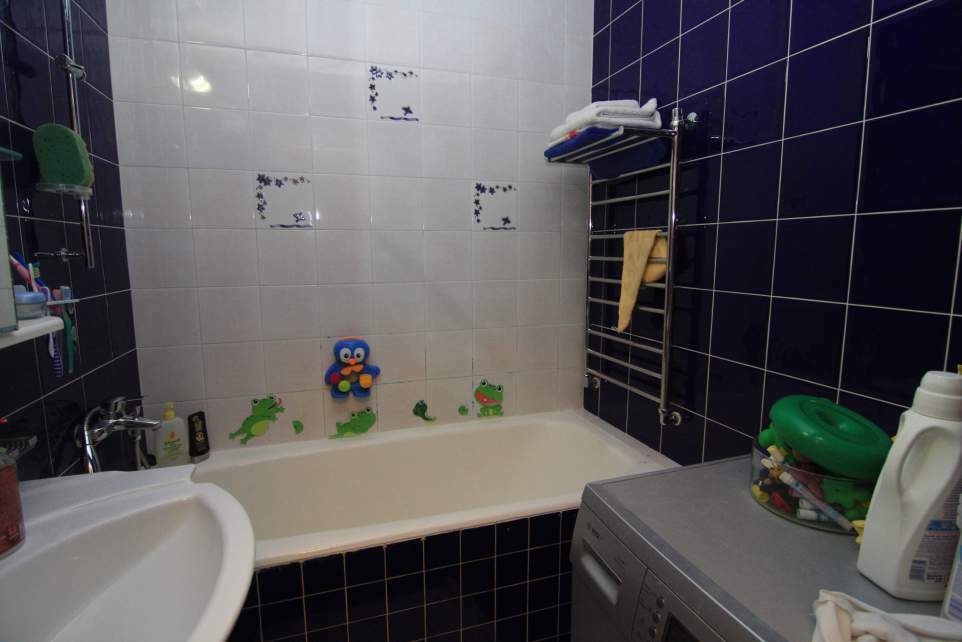
The photo shows a separate bathroom in a three-room brezhnevka
Basically, brezhnevka was erected from panels, but sometimes there were also brick buildings.
Pros and cons of apartments in Brezhnevka
In comparison with Khrushchevs, Brezhnevkas had clear advantages. The load-bearing wall, which was not envisaged in the Khrushchev buildings, divided the apartments and increased sound insulation, creating more comfortable living conditions. A separate bathroom, waterproofing and built-in wardrobes have also become pluses in the layout of the new building. In addition, the owners of the apartments appreciated the wide window sills, the more spacious kitchen and the loggia. The stairwells in the entrances have become wider, and the arrangement of rooms in apartments has become more convenient.
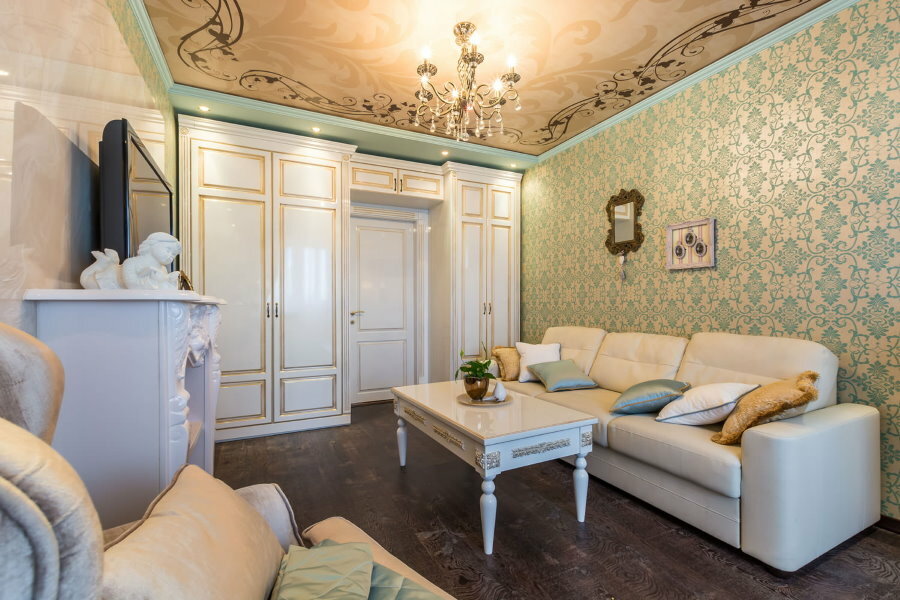
Living rooms have become more comfortable - the minimum area and ceiling height have increased
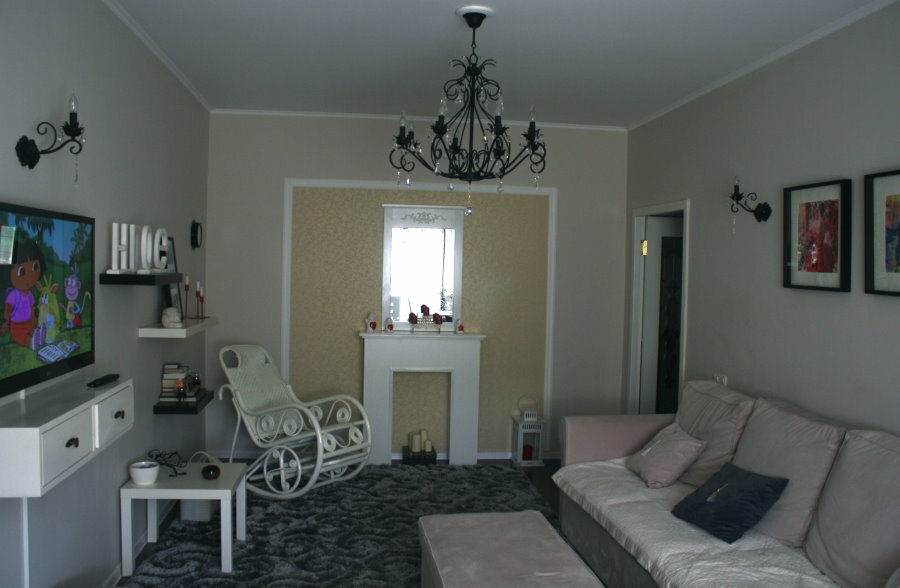
If in the Khrushchevs one of the rooms was a walk-through, then in the Brezhnevs all the rooms became isolated and could go out to different sides
The disadvantages of the Brezhnev layout include the building material from which the houses were built. The panels used were so thin that in winter the walls in the apartments froze and in summer they were heated by the heat. It will be fair to say that the buildings of some series were erected from other materials with good heat and sound insulation characteristics.
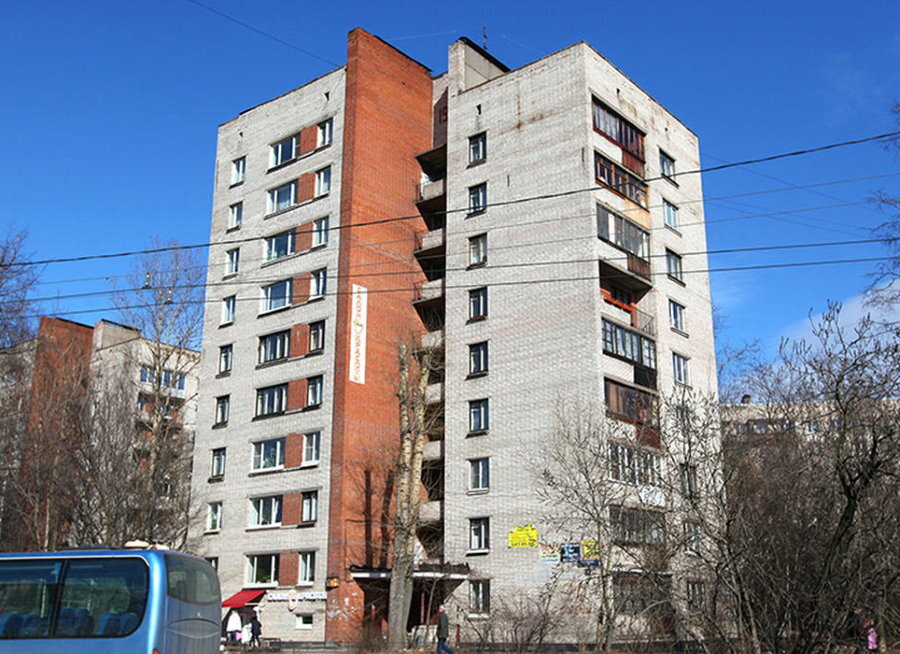
The warmest are considered brick brezhnevka, erected in the form of one- or two-entrance buildings
The disadvantages include a garbage chute. Despite the fact that its introduction into the house system was supposed to make life easier for residents, everything turned out exactly the opposite. As a result of the incorrect use of this design, the pipes were almost always clogged with debris, which was a source of an unpleasant odor, and in some cases, the appearance of rodents. The same was true for the littered staircases. Due to the fact that all residents of high-rise buildings used the elevator and did not pay attention to the stairwells, the walls of the entrances were often subjected to various types of vandalism.
Additional Information. It should be noted that these disadvantages are most often the result of a human factor that has nothing to do with the building itself.
Brezhnevka description and typical layouts
In total, there are about 40 options for photo layouts of Brezhnev's houses, depending on the series, plan and date of construction. However, there are also standard options for apartments of various sizes.
- The one-room apartment had an area of up to 30 sq. m. The share of the living room was allocated 16 - 17 square meters. m. The kitchen area was available 6 or 7 meters. The rest of the territory was occupied by a bathroom, a corridor and a balcony, if available.
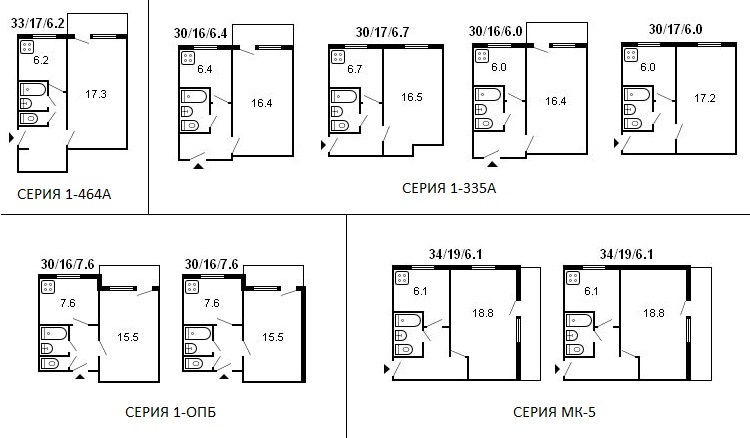
Layout options for a 1-room apartment
- 2-room brezhnevka layout, with an area of up to 48 square meters, had a more convenient layout. The room layouts were presented in two ways. The first way is the carriage layout. Two rooms were located to the right and left of the central corridor. They could be both isolated from each other and through passage. The second way is corner. It is better known as the layout of the forty-fiveyat apartment. Photos of the design of a 2-room brezhnev show that the rooms could adjoin each other, but have a separate entrance from the central corridor. Or be separated by a kitchen and a bathroom.
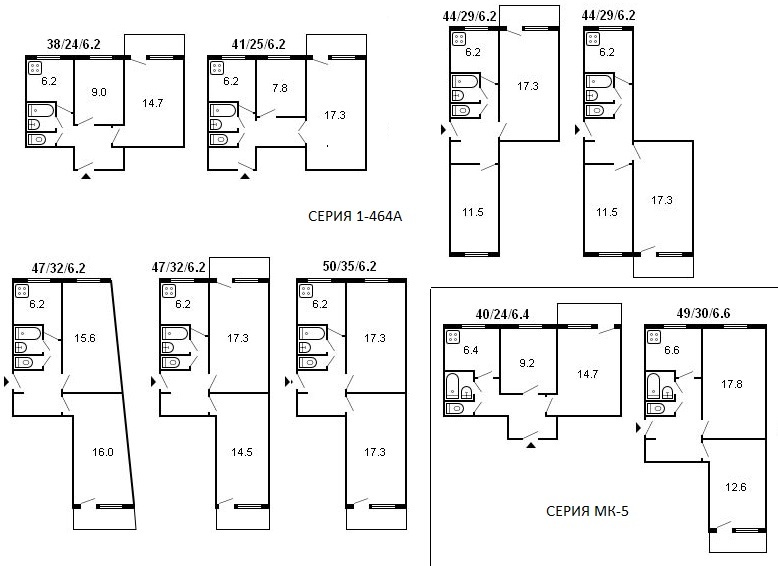
Layout options for 2-room apartments
- The three-room layout of the apartment, with an area of up to 63 squares, also provided a choice of several ways to arrange the rooms. The first option assumed the presence of a walk-through living room, which could lead to one of the bedrooms, or to both at once. In some cases, the door to the second bedroom led directly from the corridor. The most popular was the layout option called "Daisy". In this case, all three rooms were isolated from each other and had separate entrances from the central corridor.
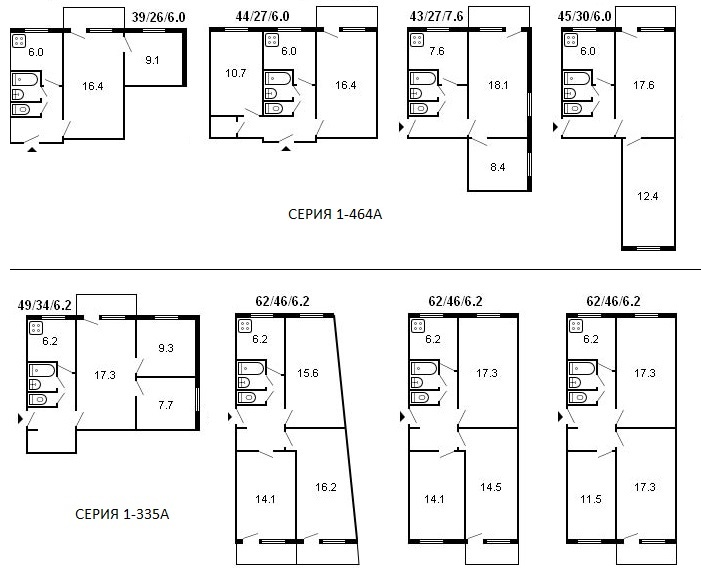
Variants of planning solutions for 3-room apartments
- The layout of a four-room apartment, with an area of up to 76 meters, was similar to a three-room one. There were options both with isolated rooms and with a walk-through living room.
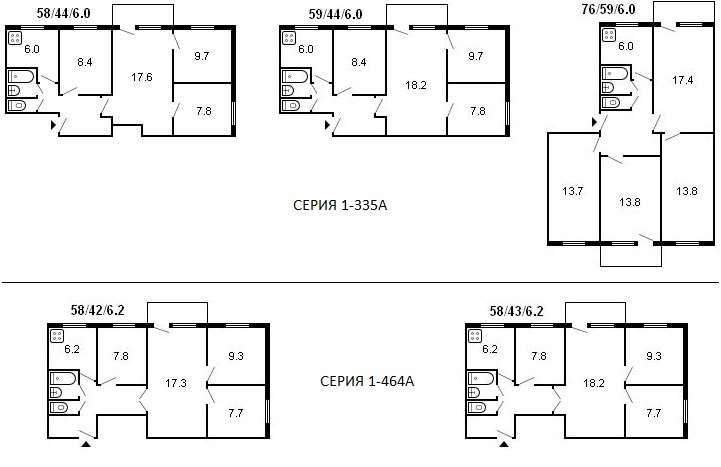
Layout options for 4-room apartments
Redevelopment options for apartments in Brezhnevka
Currently, apartment owners strive to make their homes more comfortable, cozy and most suitable for modern realities. This is quite simple to do thanks to some changes in the standard layout of the apartment.
Any changes regarding the redevelopment of a living space must take into account the structural features of the house and the number of load-bearing walls.
One-room brezhnevka often undergo modern redevelopment. The kitchen, living room and balcony are combined into one common living area, thus forming a studio apartment.
Judging by the photographs of the redevelopment of a 2-room brezhnevka, the renovation implies combining into one large room, except for the toilet and the bathroom. This method of redevelopment allows you to get additional square meters.
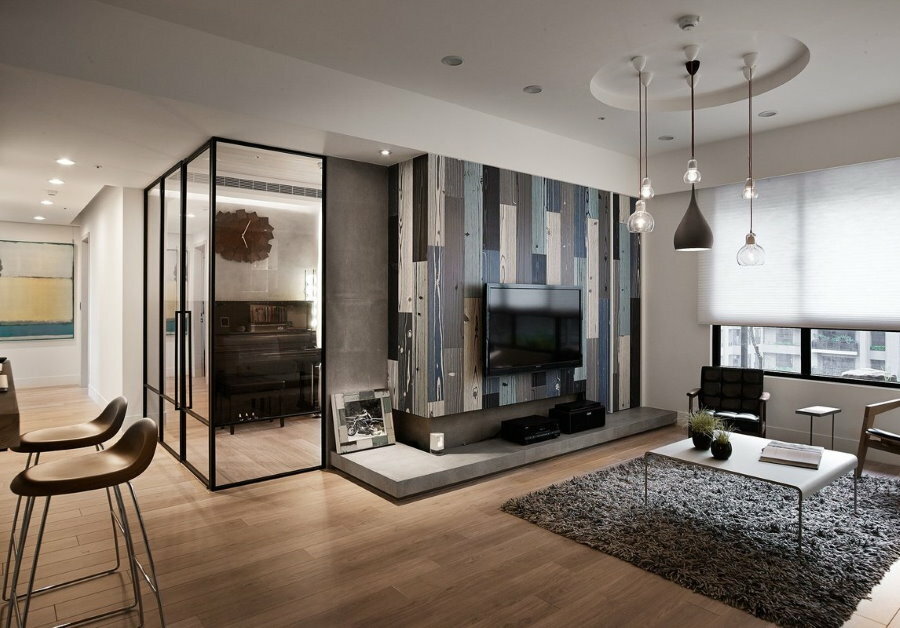
The photo shows the result of the redevelopment of a two-room brezhnevka - a comfortable studio apartment in a modern style
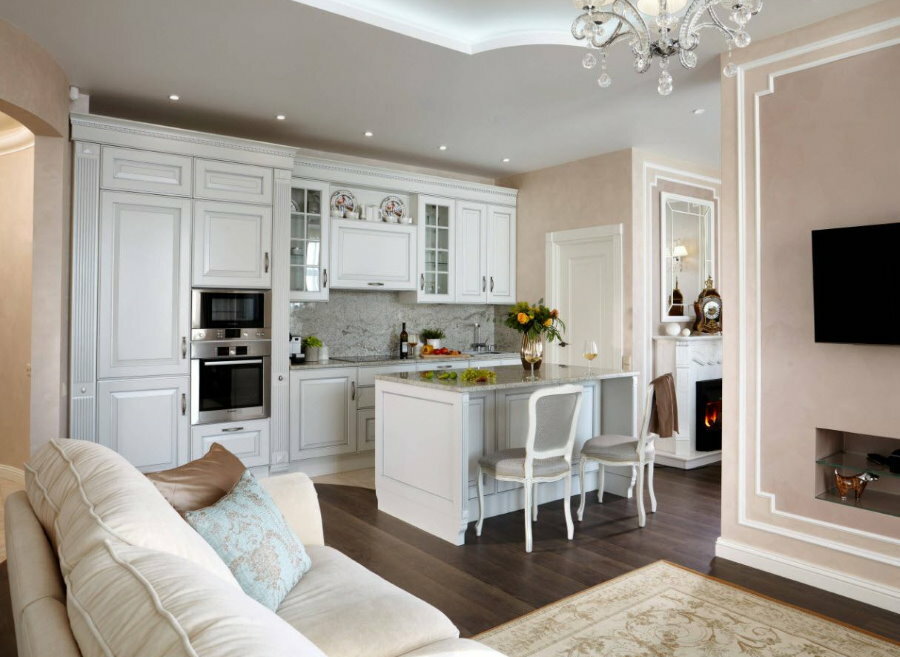
You can also choose the neoclassical style of the interior for the design of the combined space.
Three- and four-room apartments are undergoing more significant changes. First of all, the redevelopment concerns the unification of the kitchen with the adjoining room. As a result, the owners of brezhnevka get a spacious living room, which also serves as a dining room. To obtain additional square meters, excess walls and doorways are removed.
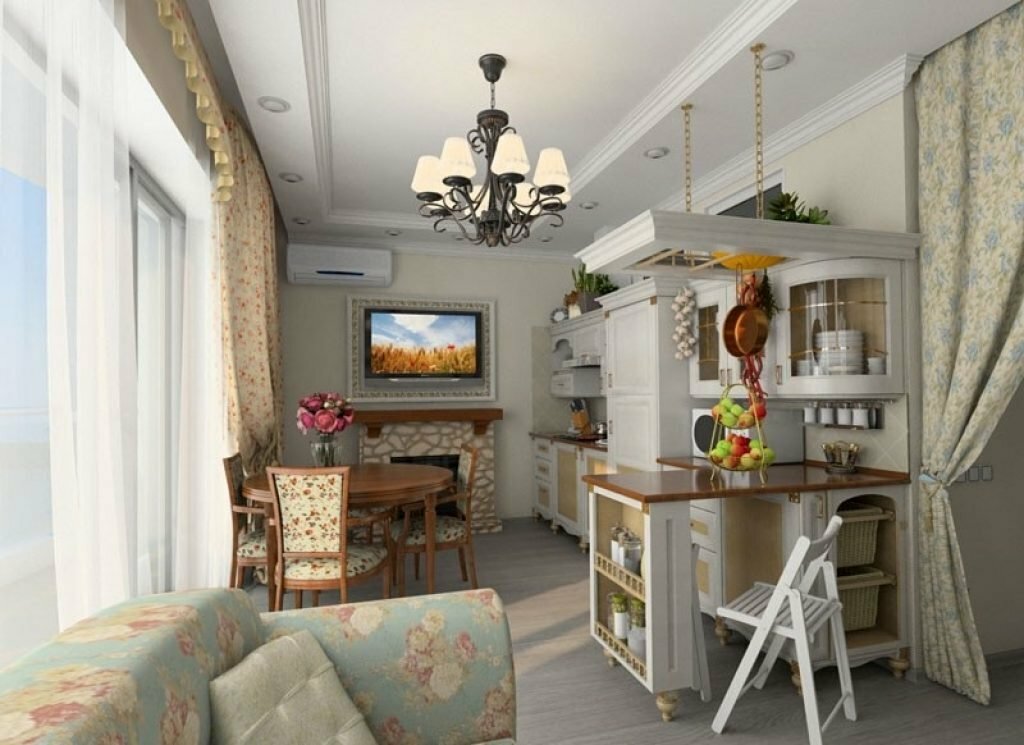
In the photo there is a kitchen-living room in a three-room apartment, decorated in the style of French Provence
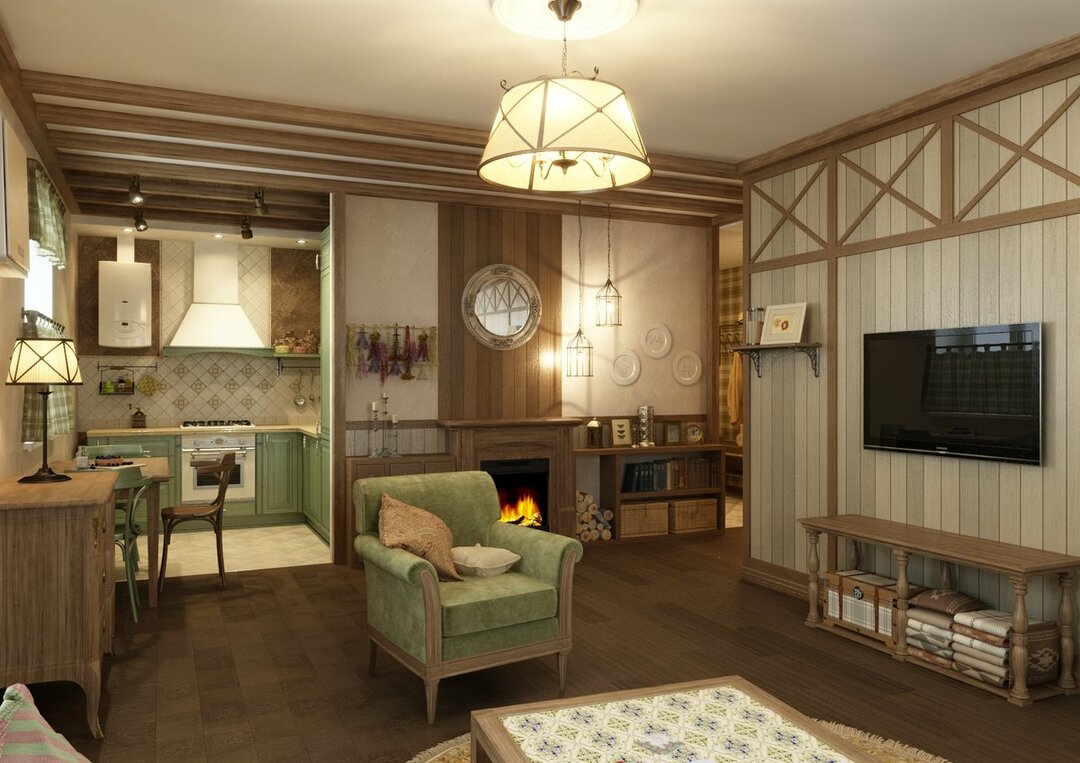
In the photo there is a kitchen-living room in a four-room brezhnevka, made in country style
Significant changes in the layout regarding load-bearing walls must be coordinated with the supervisory authorities.
Design options for the interior of an apartment in Brezhnevka with a photo
Brezhnevka design should be kept in light colors. For finishing the walls, floor and ceiling of the kitchen, it is better to choose neutral natural shades of beige, sand and white. The bright facades of a modular kitchen and utensils can act as an accent.
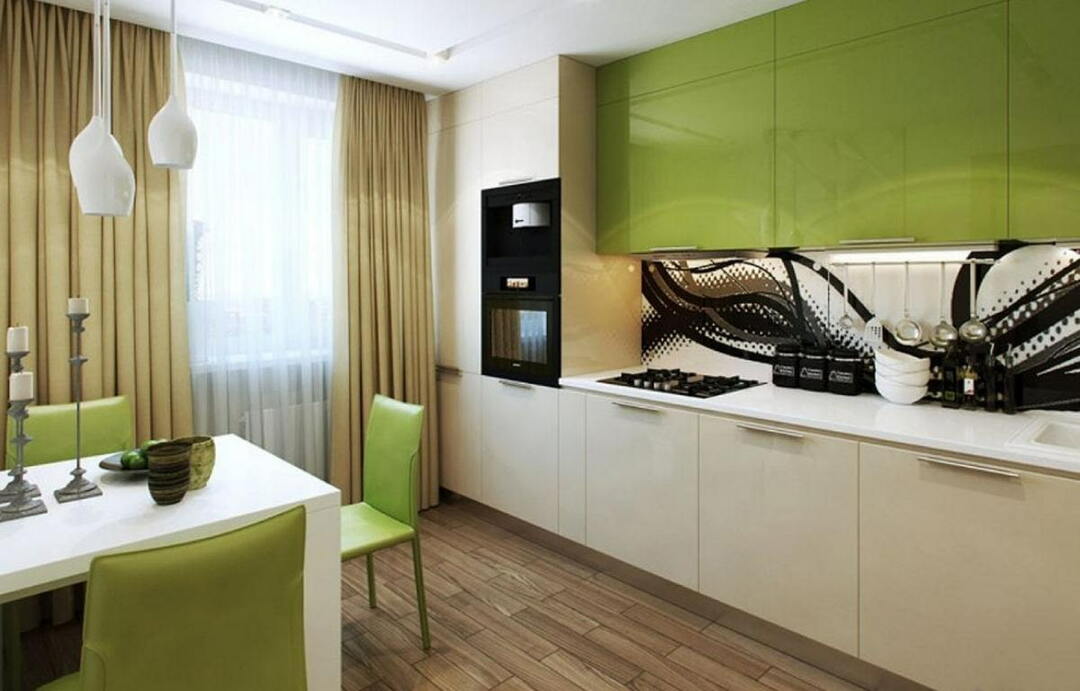
Bright facades with glossy surfaces will help to visually expand the space
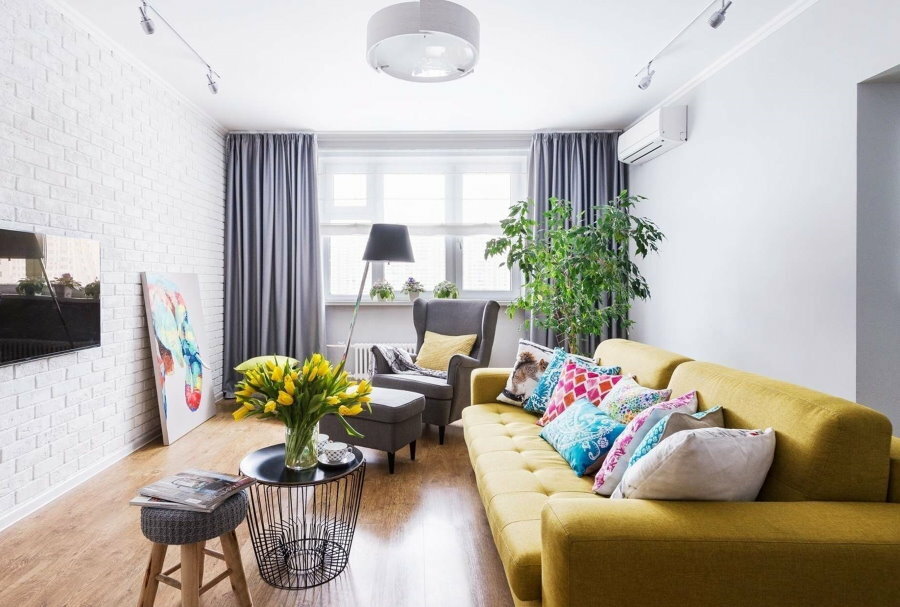
In the living room, you can use pieces of furniture as bright accents.
The loft style will look very unusual. Imitation of white brickwork on the walls, combined with dark furniture fronts, will transform an old-fashioned space into a sophisticated and modern kitchen.
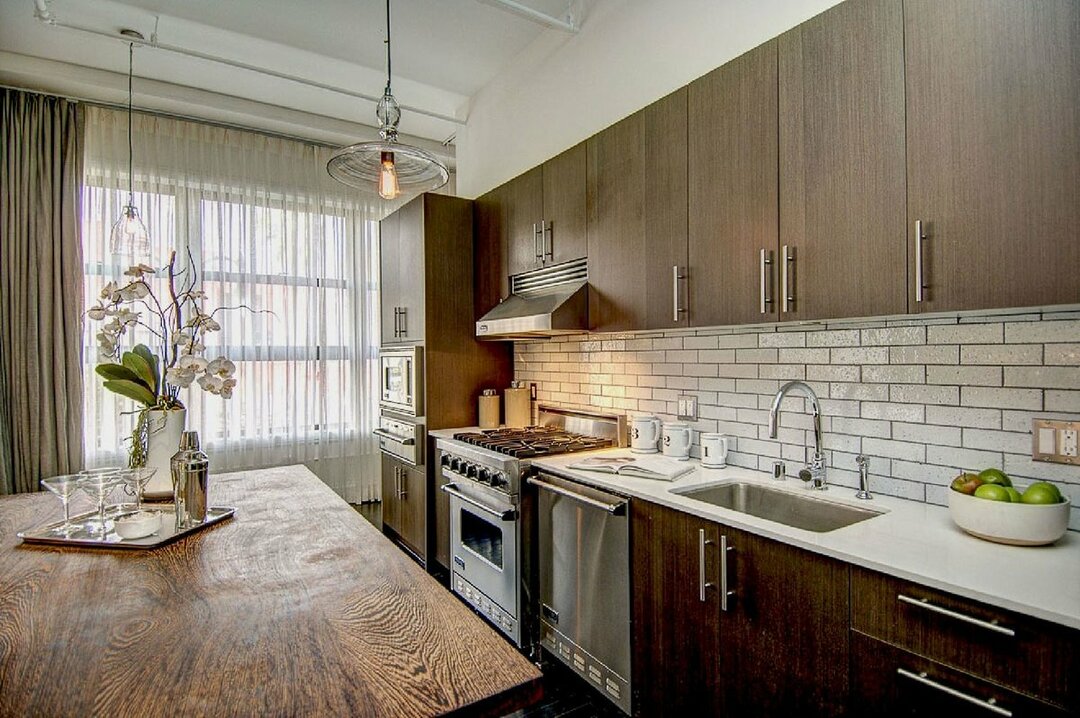
The kitchen set with a dark wood finish looks stylish and beautiful
For bedrooms, it is better to select certain plots that evoke positive emotions in each family member. For example, a nursery can be designed as an illustration for a particular fairy tale. In the girl's room, pastel and powdery shades of peach, pink and purple can prevail. All shades of blue will look appropriate in the boy's room. It is better to choose textiles for furniture in a neutral gray color. This tone is ideal for all shades, balancing and complementing the color scheme of the room.
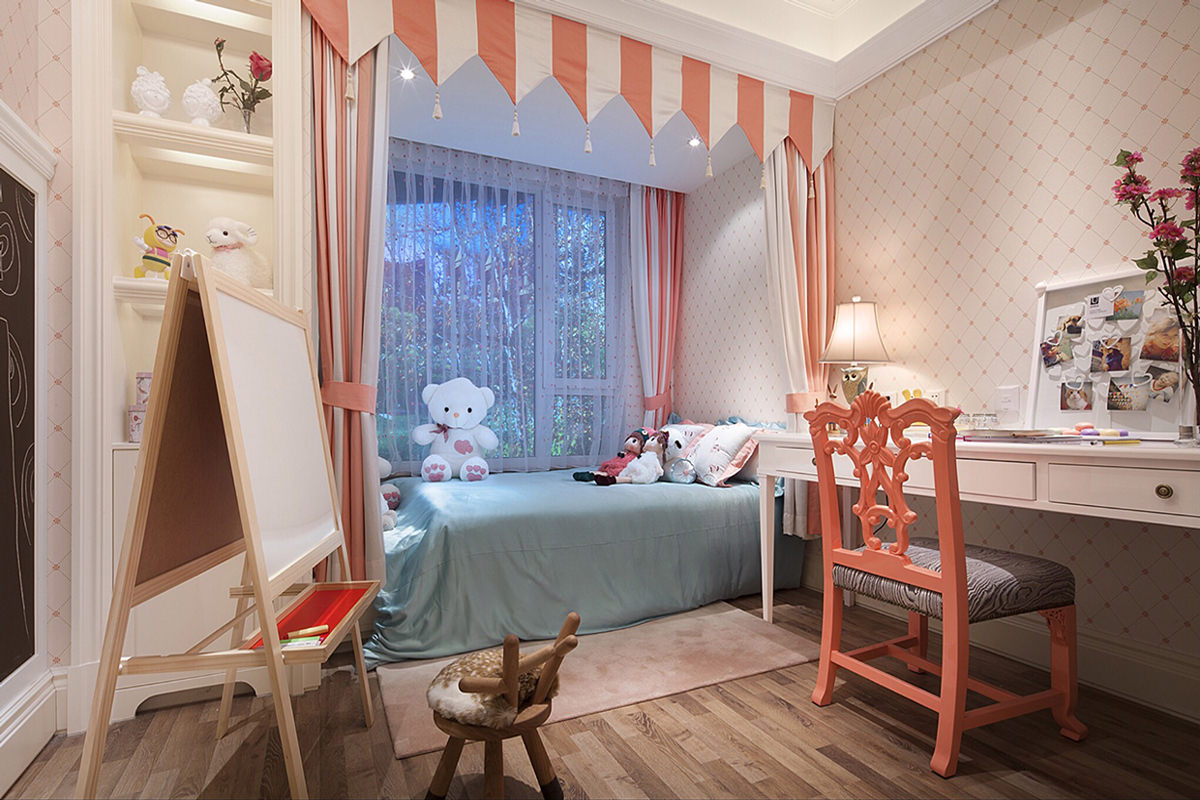
The photo shows an example of the design of a children's room for a school-age girl
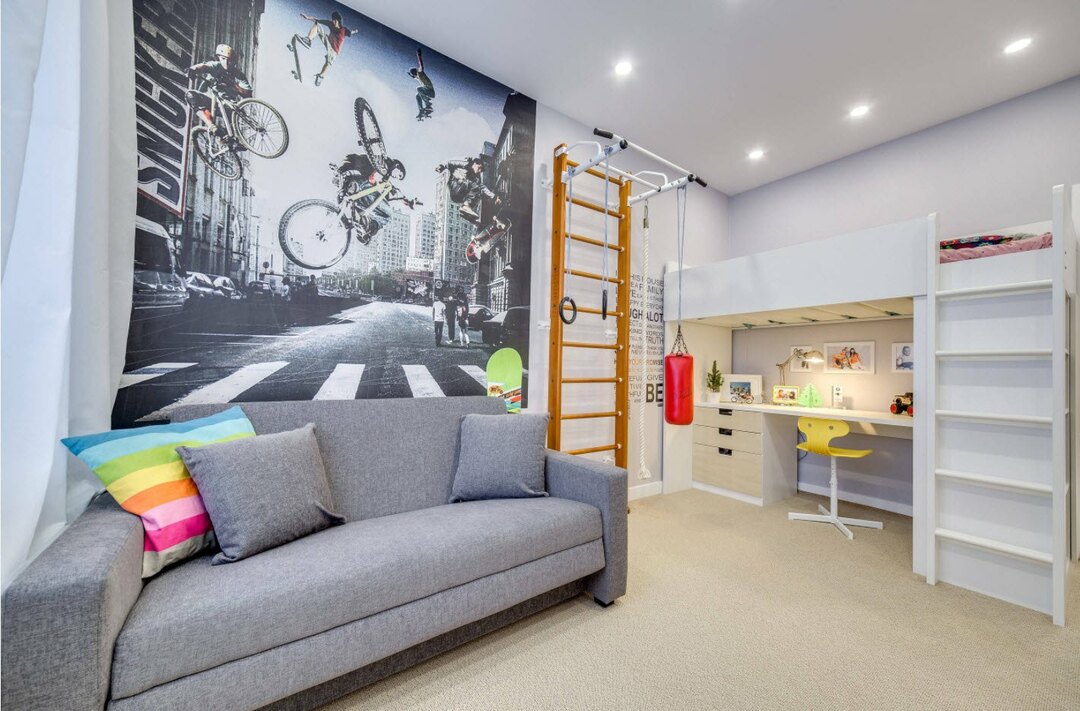
In the photo, an option for arranging a room for a teenage boy
For a small bath and toilet, choose a tile of light shades. This is the most suitable way to visually expand the area.
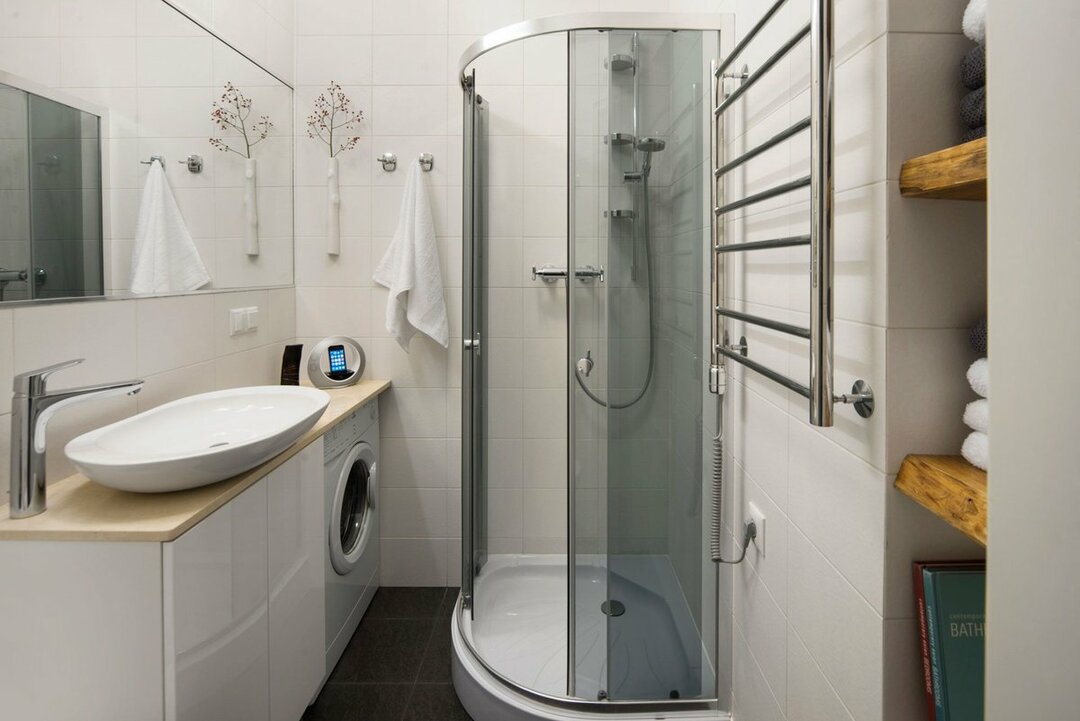
Replacing a bulky bathtub with a compact shower stall will allow you to allocate space for a washing machine
In the case when it is impossible to make a modern redevelopment in a two-room brezhnevka for technical reasons, interesting design solutions for the interior will come to the rescue. The main condition is the predominance of light shades in the interior, which can visually expand the small space of rooms.
