In small apartments every centimeter counts, so the space should be used as efficiently as possible. There are many design techniques that allow you to divide one room into several functional areas. This can be accomplished by painting the surfaces in different colors or by applying an effective separation technique using different light sources. These methods are good, but they will not provide the premises with the necessary privacy. Such a piece of furniture as a wardrobe-partition will help to successfully cope with this task.
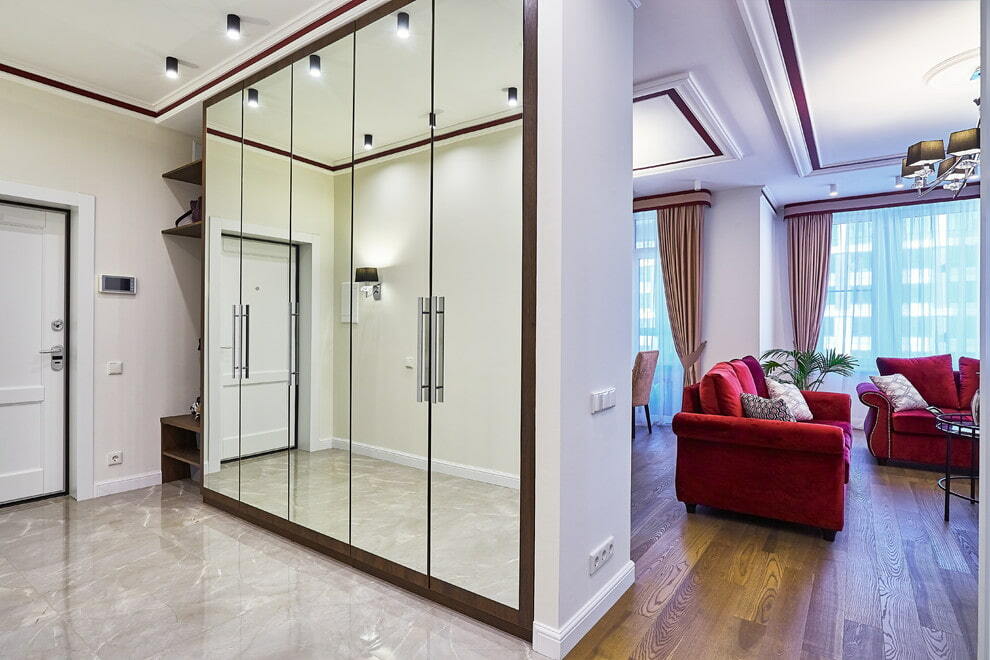
The partition cabinet allows you to quickly and inexpensively divide the space into functional zones
Zoning a small room with a closet is much easier, and not as expensive as building a new wall of drywall or brick. In addition, a stationary wall deprives the owners of the opportunity to change the interior after a while.
The construction of any stationary partition, even plasterboard or glass, requires approval and inclusion in the BTI plan. An exception is sliding partitions on guides.
Types of wardrobes
Content
- Types of wardrobes
- Wardrobe-partition in the whole wall
- Closet
- Double-sided cabinet
- Combination of partition cabinets
- Choice of cabinet size
- Choosing the color scheme of the cabinet-partition
- Partition cabinet for dividing different rooms
- Between the hallway and the room
- For the nursery
- For kitchen and living room
- Video: Assembling a cabinet-partition for children's toys
- Photos of examples of the interior of a divided room with a wardrobe-partition
All types of such partitions, by design, can be conditionally divided into two types:
- Equipped with a back wall.
- Shelves without back wall.
Models with a back wall have one serious drawback - they block out natural light from a window in one of the divided areas. These cabinets can be double-sided or one-sided. If a decision is made to purchase a finished factory product, it is advisable to decorate the back wall made of fiberboard.
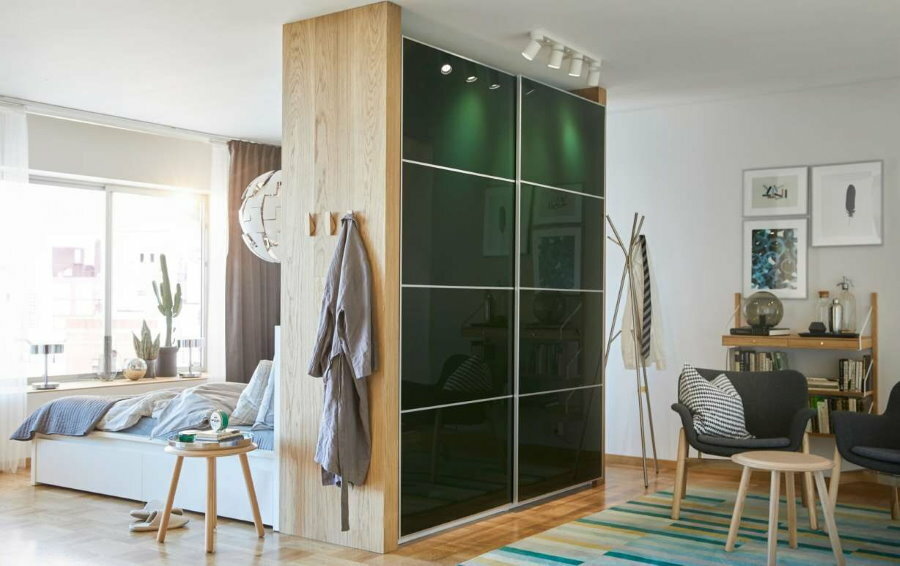
An ordinary wardrobe or a model with hinged doors can act as a small partition
Double-sided is more practical, but it is undesirable to use it in small rooms, because such a product has a great depth and this greatly makes the structure heavier. If it is decided to use just such a design, then the mirrors on the doors will help to visually increase the space.
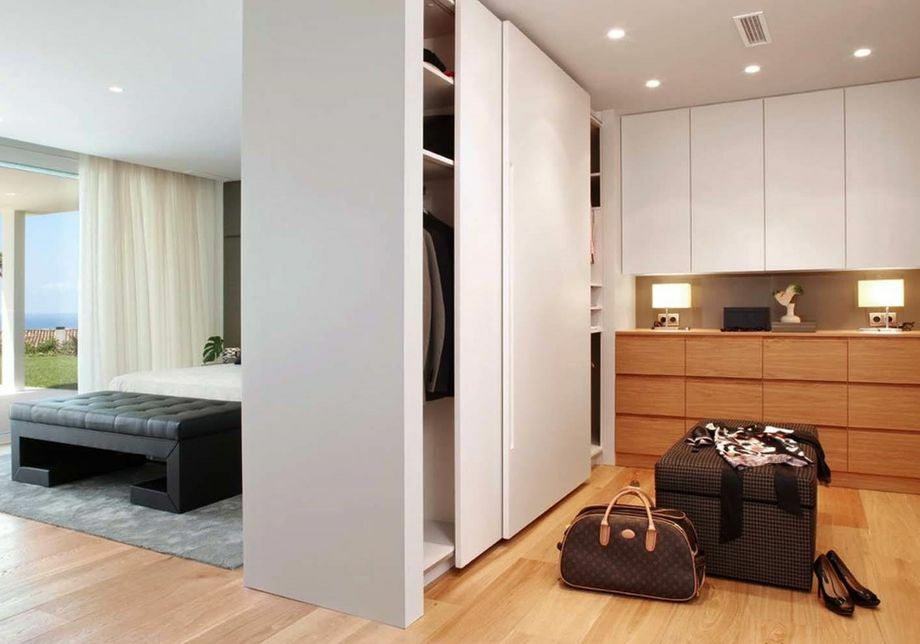
A double-sided wardrobe is often placed between the entrance area and the rest of the studio apartment.
Shelves without a back wall make the space lighter and more transparent, but the division into zones with their use is only conditional. Indoor flowers in beautiful pots, vases, photographs and other items that give the interior individuality will look great on the shelves.
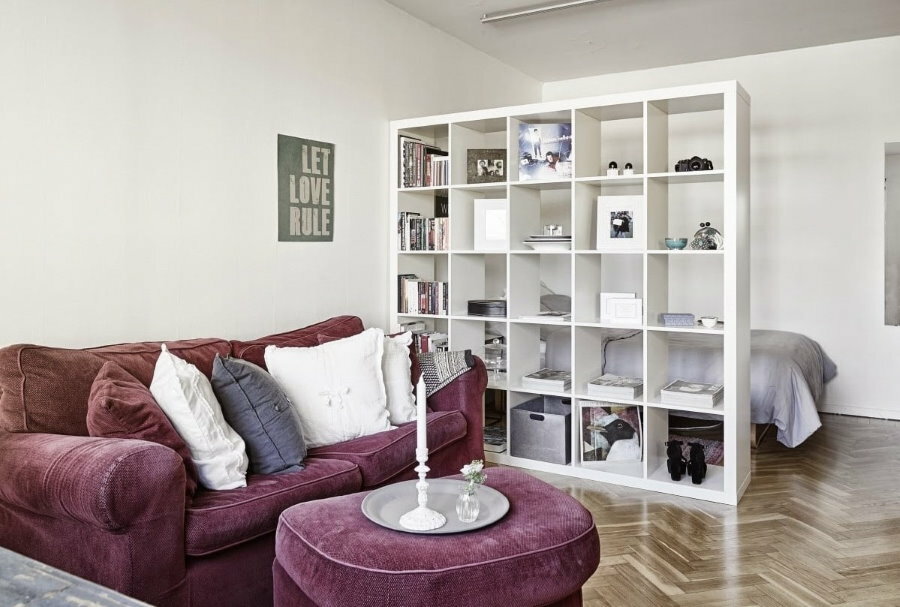
Rack-partition can have shelves of a wide variety of designs and colors.
Wardrobe-partition in the whole wall
Such a partition is very convenient for zoning a room, it makes it possible to radically change the design and function of the room without expensive repairs. Allows you to organize convenient and at the same time unobtrusive storage areas.
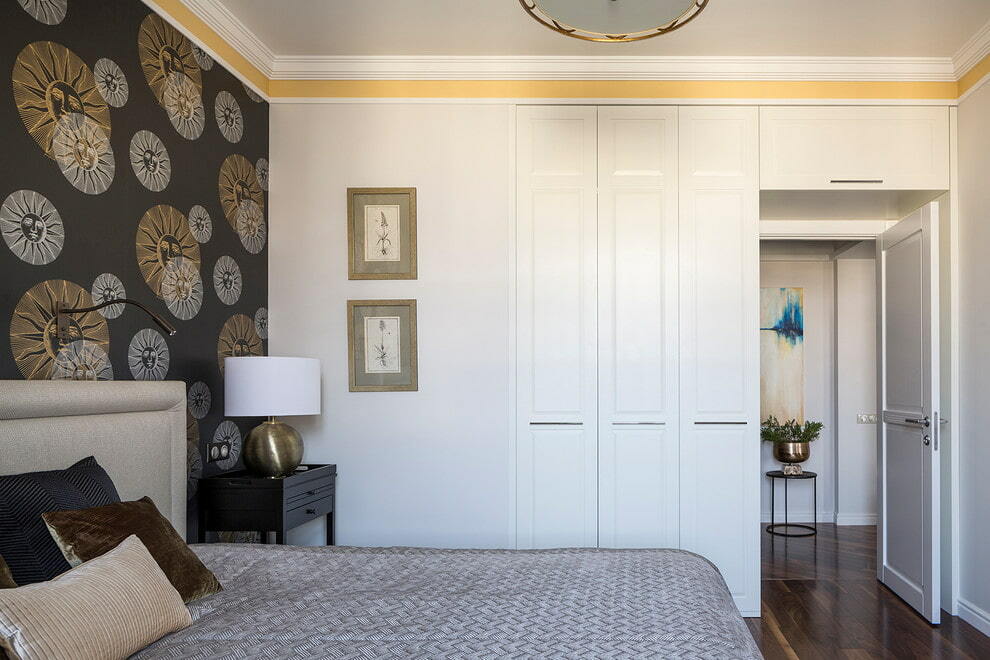
A wardrobe-partition with a swing or sliding door will perfectly cope with the function of dividing the space

To realize the illusion of complete isolation of the space, the cabinet with a passage also allows
A partition in the form of a rack, without doors, allows light to pass through, zones the space, but does not clutter it up, creating a feeling of lightness of the structure.
Closet
The sliding wardrobe is quite compact, but at the same time spacious, and mirrored or frosted glass doors will add light and space to the room. The design is convenient in that there is no need to take into account the area required for opening the doors.
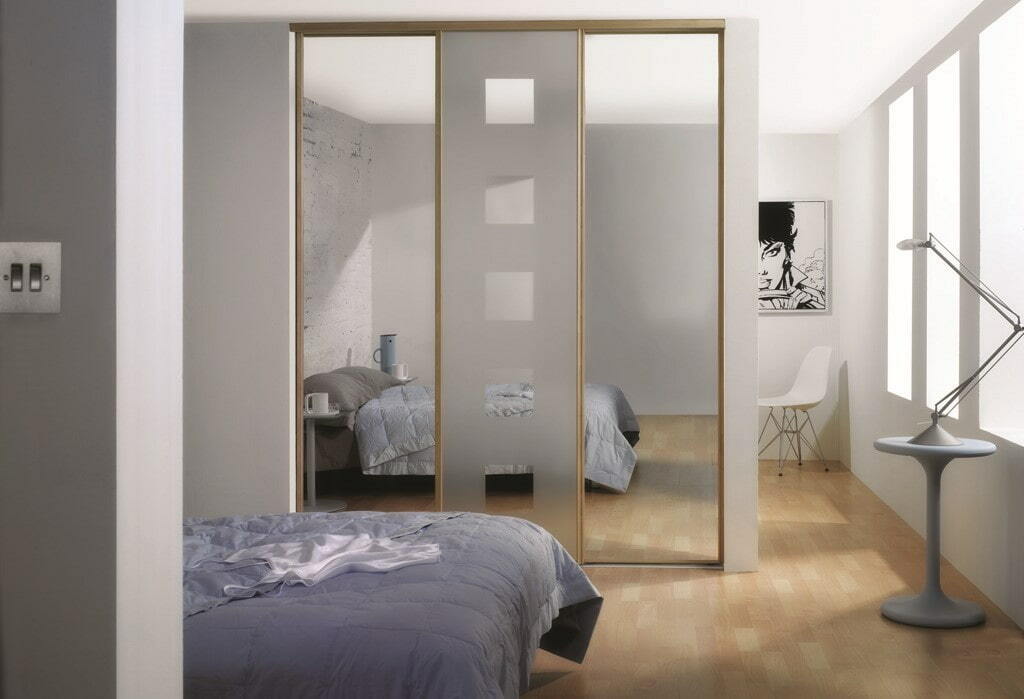
Mirrored wardrobe as a space divider in a one-room apartment
Double-sided cabinet
Doors located on both sides of the partition make it possible to use it in two parts of a divided room at once. Double-sided cabinets are very practical and quite heavy, which is also important when using it as a wall. Such products look spectacular, with a passage in the middle. This design will not only fully replace the wall, but also provide excellent sound insulation.
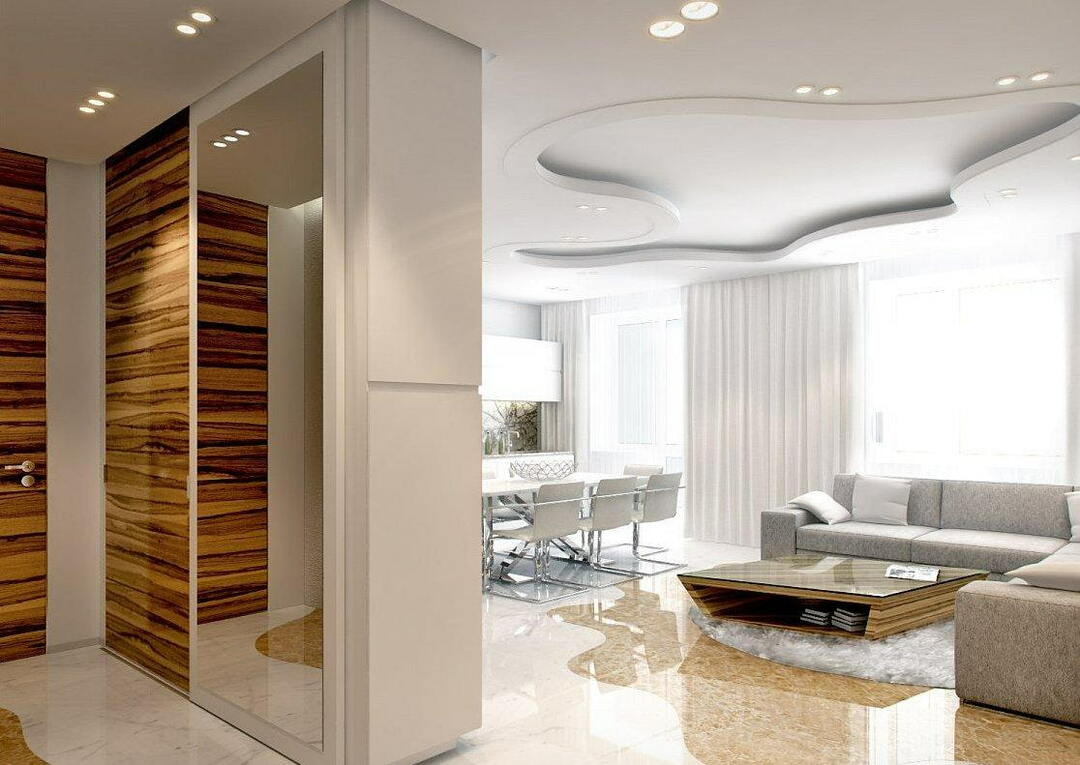
A double-sided wardrobe will be an excellent solution to the problem of storing things for two rooms at once
Combination of partition cabinets
The corner, made up of two partitions, creates a separate, functional, partially isolated space in the room. In this case, a combination of two cabinets of different configurations will be interesting. For example, a wardrobe for clothes and a rack for books, flowers and other necessary items.
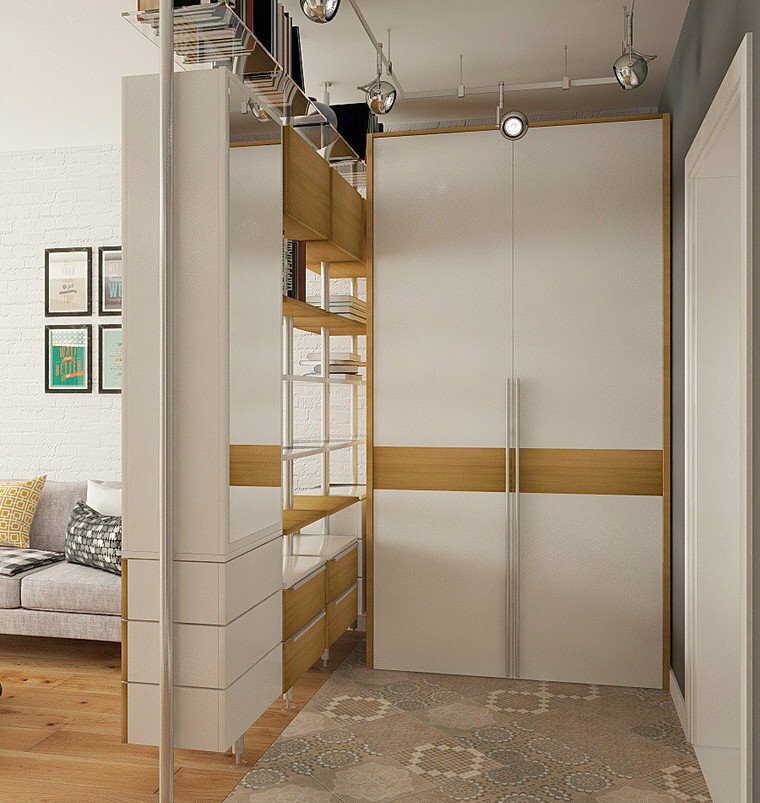
Combined partition of open shelving and wardrobe with hinged doors
A double-sided wardrobe with a partition between rooms will be very convenient for operation, for example, such a design with mirrored doors installed between the bedroom and living room will save space and expand premises.
Choice of cabinet size
If the wardrobe, which is used as a partition in the room, is made according to individual dimensions, then all possible options must be considered in order to give the room maximum comfort.
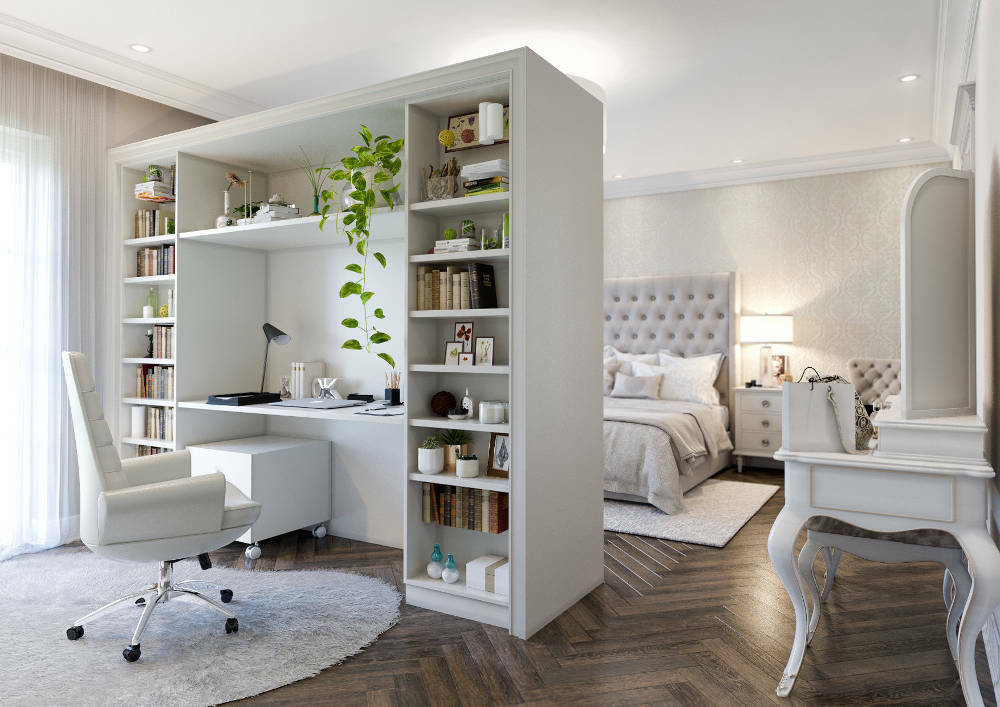
The dimensions of the furniture used for zoning the space should be comparable to the dimensions of the room
In principle, the height of the furniture used as a partition can be absolutely any. It is limited only by the dimensions of the material used, for example, the standard for the height of the chipboard sheet is 278 cm. For a room with standard ceilings, this size is sufficient. Well, if a higher cabinet is needed, then this task can be easily solved with the help of a mezzanine.
According to European standards, furniture side panels must be at least 18mm thick. If chipboard is used, then there will be less formaldehyde in the material of this thickness.
A swing cabinet or shelving unit can be of any length. With a wardrobe, it is somewhat more difficult due to the fact that there are some restrictions:
- along the maximum length of the guides (no more than 500 cm);
- according to the minimum dimensions of the product - the width must be at least 100 cm because doors are available in sizes not less than 50 cm.
Hinged cabinet doors are usually made with a width of 60 cm. Increasing the width will increase the weight of the door, in which case it is necessary to use reinforced hinges.
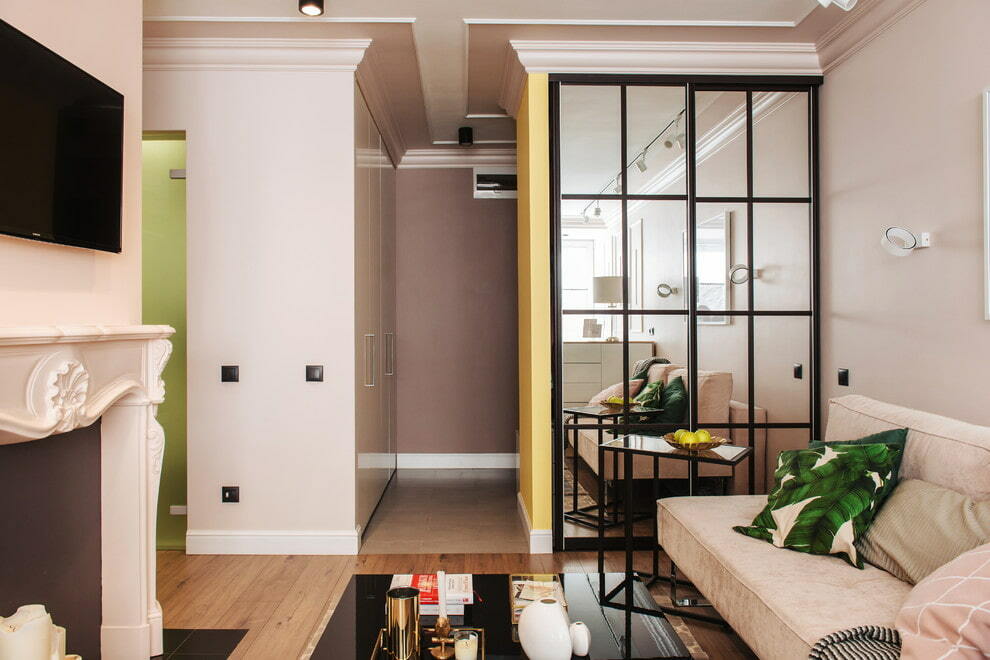
The built-in wardrobe-partition, made according to individual dimensions, allows the most efficient use of the area of the room
Choosing the color scheme of the cabinet-partition
When choosing the color of the partition, it is necessary to take into account its combination with other interior items:
- white color - easily combines with other shades, visually expands the space, adds light;

White wardrobe in a modern style kitchen-living room
- yellow color - catchy, attracts attention, makes the room cozy and warm;
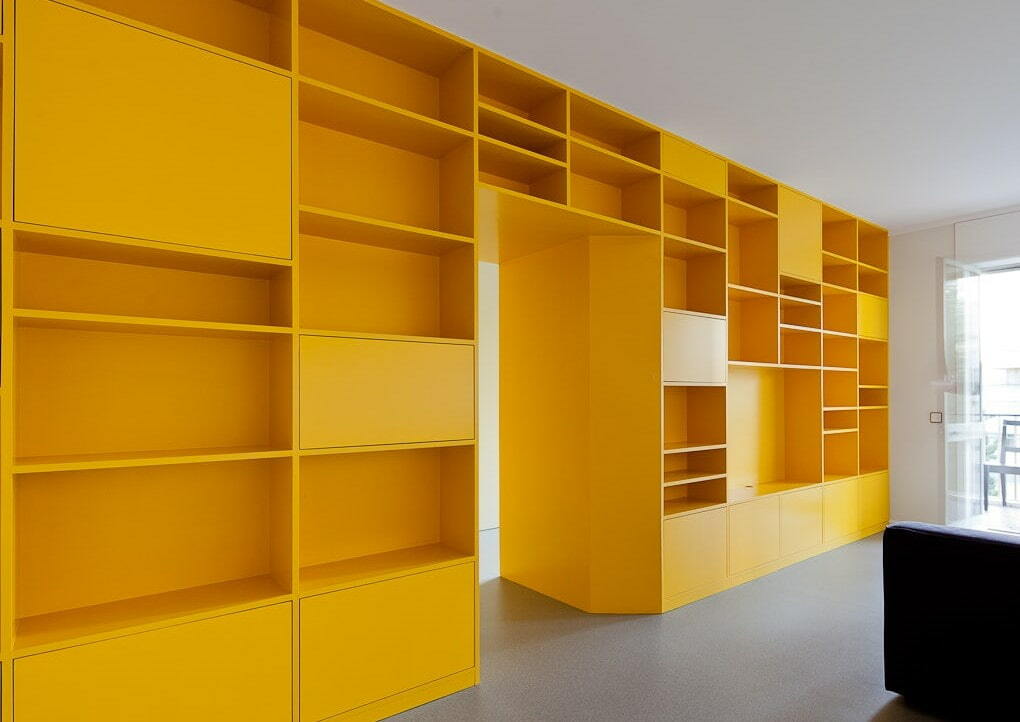
Yellow cabinet with open shelves as an accent in the interior of the living room
- black - gives the wardrobes both elegance and solidity;
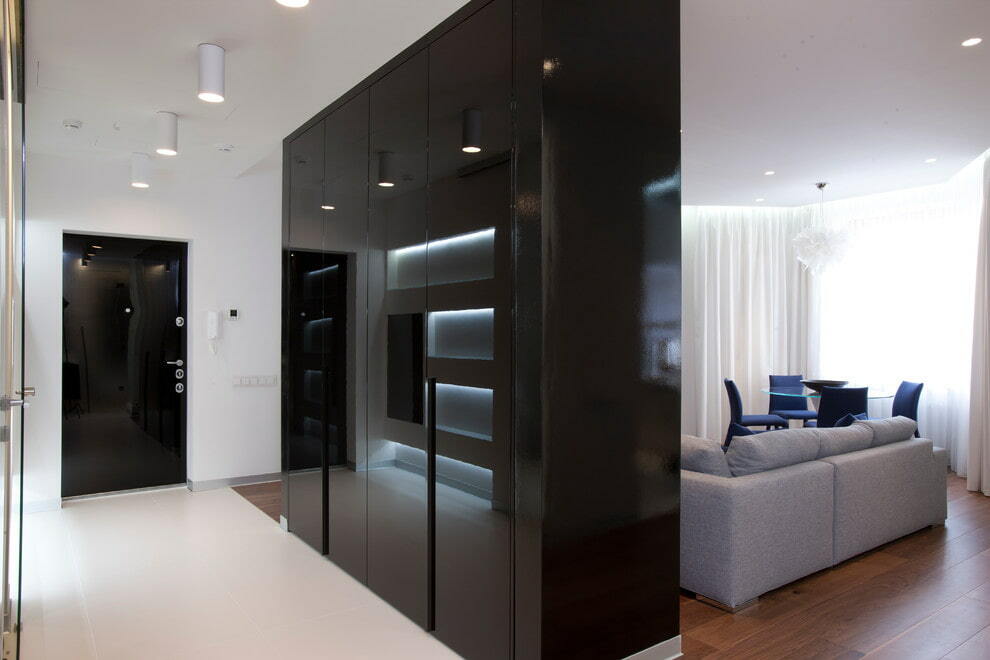
Stylish black wardrobe between the hallway and the living room
- brown - associated with luxury and emphasizes good taste, creates a clear space.
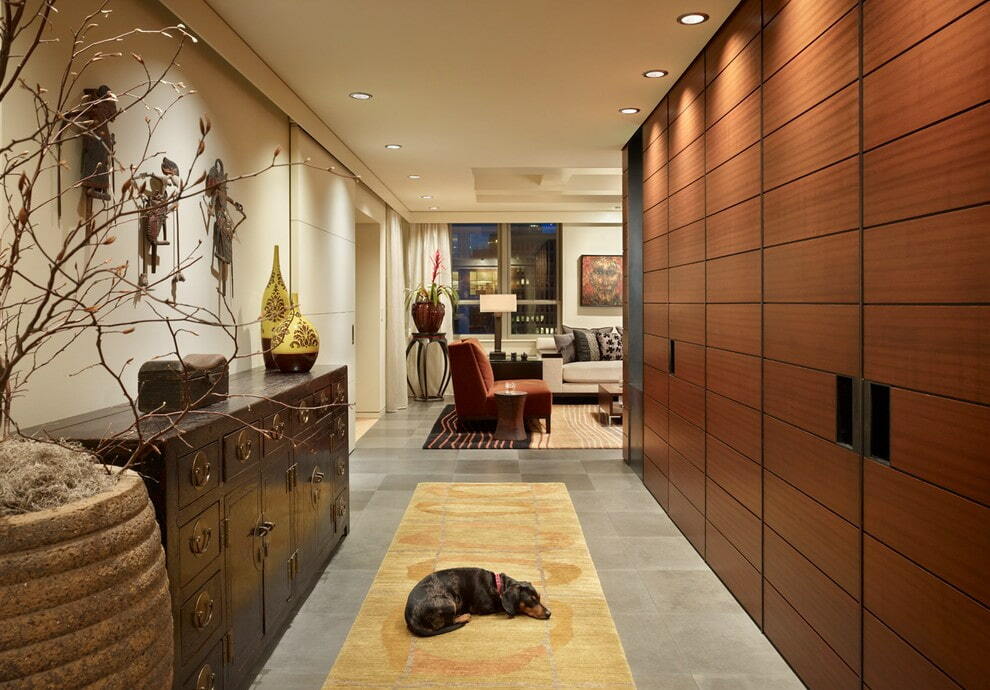
Brown wardrobe-partition in an ethnic style apartment
Partition cabinet for dividing different rooms
Zoning a room with a wardrobe is advisable if you have too small a room that performs several functions at once, or vice versa, the room is too large and it is required to complicate the space, make it more interesting.
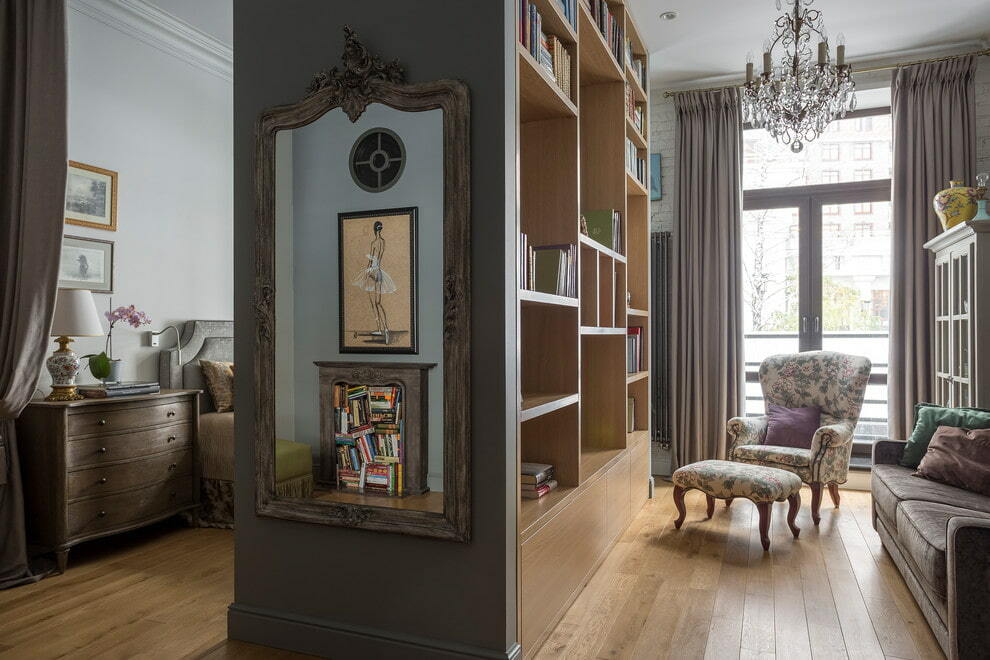
Elegant wardrobe-partition in the classic interior of a small studio apartment
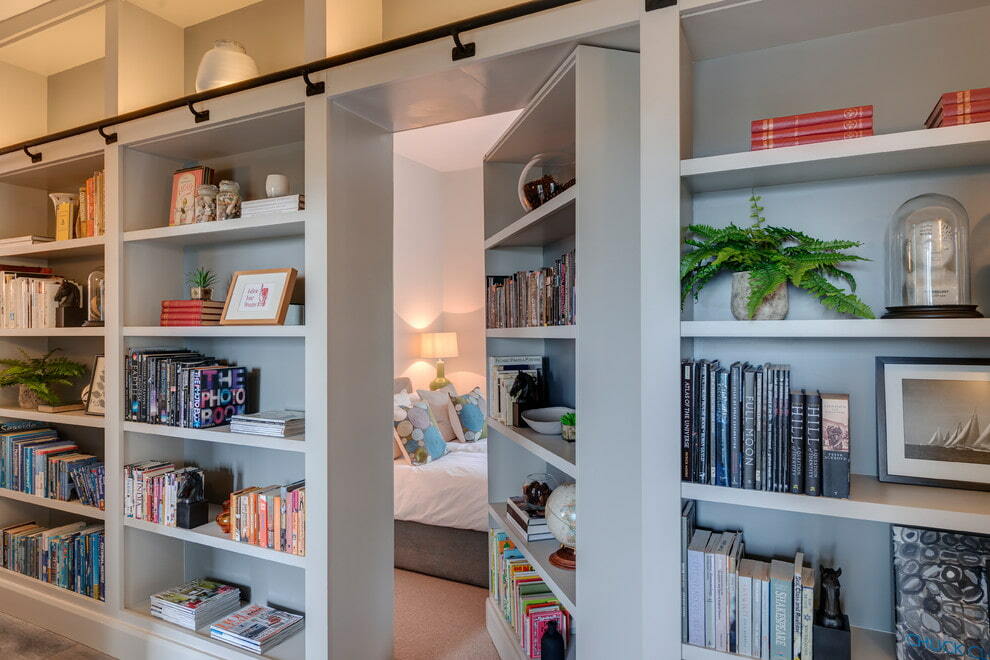
The original wardrobe door between the living room and the bedroom
In a small room, the partition will look cumbersome, but if there is still a need for zoning, it is better to use a ladder-shaped partition. It will not only solve the problem of dividing the room, but will also look very original.
If you want to create a more isolated space, you can combine cabinets with a doorway between them.
Between the hallway and the room
A wardrobe instead of a wall between the hallway and the room is very convenient if the layout of the apartment does not provide for a dedicated hallway, for example, in a studio apartment. It will be practical to use a combined double-sided wardrobe, on the one hand - a compartment in the hallway, and on the other hand - a rack in the living room.
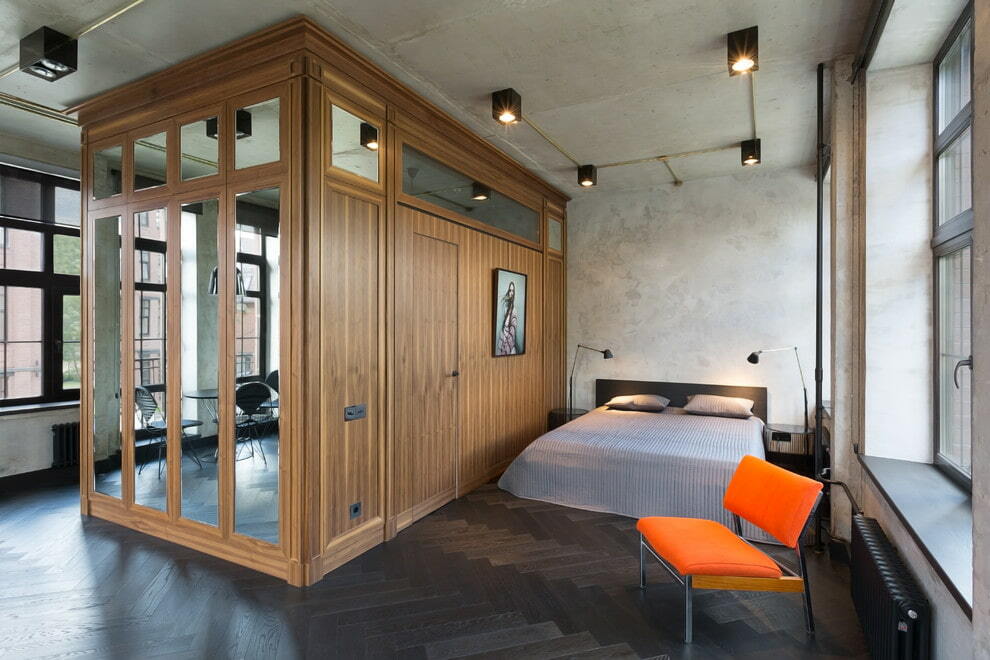
Wooden wardrobe with mirrored inserts in a loft-style studio apartment

Unusual symbiosis of a wardrobe with an accordion partition
For the nursery
In the children's room, where two children live, dividing the room with a wardrobe allows you to provide individual space for each child.

For a children's room, you need to choose safe furniture without glass doors.
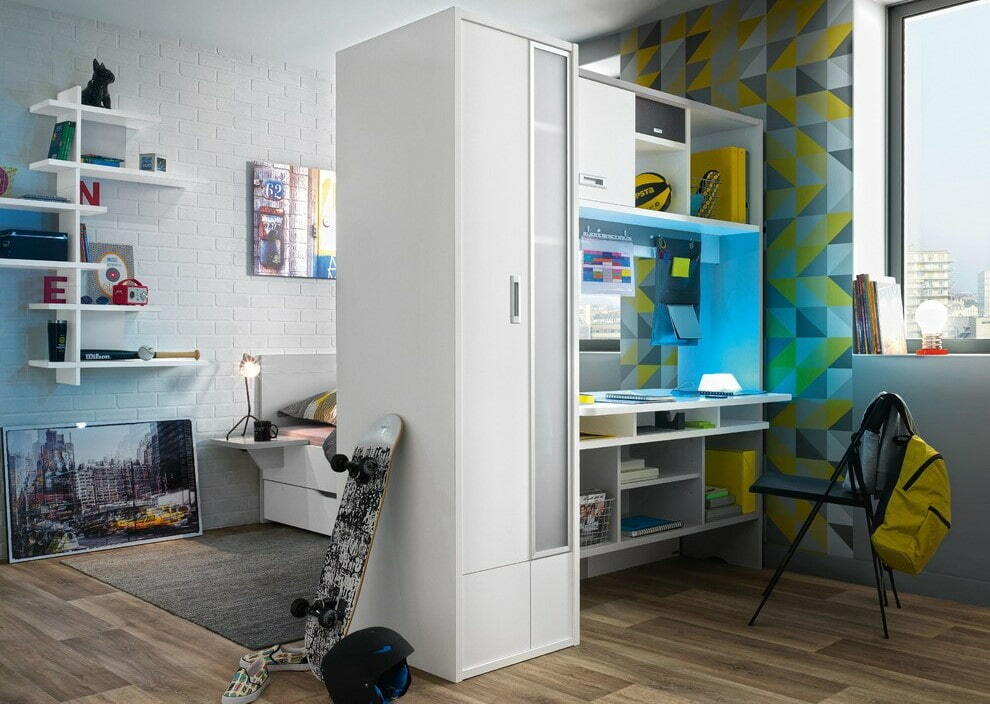
An excellent option would be a wardrobe combined with a desk or computer desk.
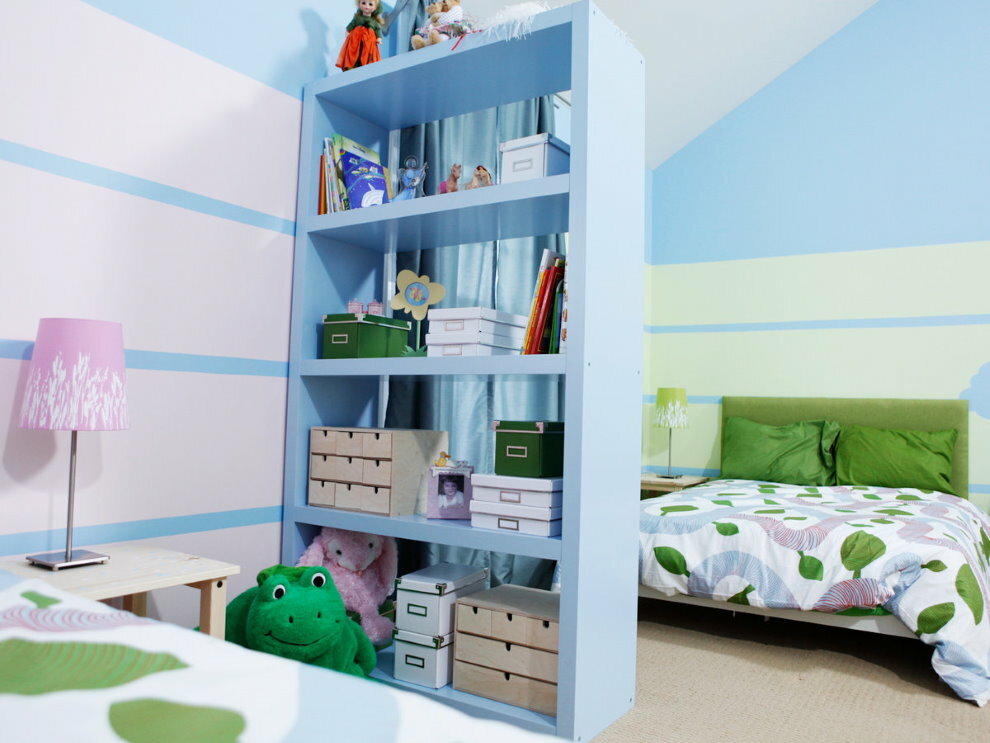
A small shelf unit in a pleasant color will provide visual separation of the room and preserve natural light in it
For kitchen and living room
A separate dining area, separated by double-sided cabinets, will not be superfluous in the kitchen.
If necessary, you can equip a comfortable workplace in the living room without too reducing the main space.
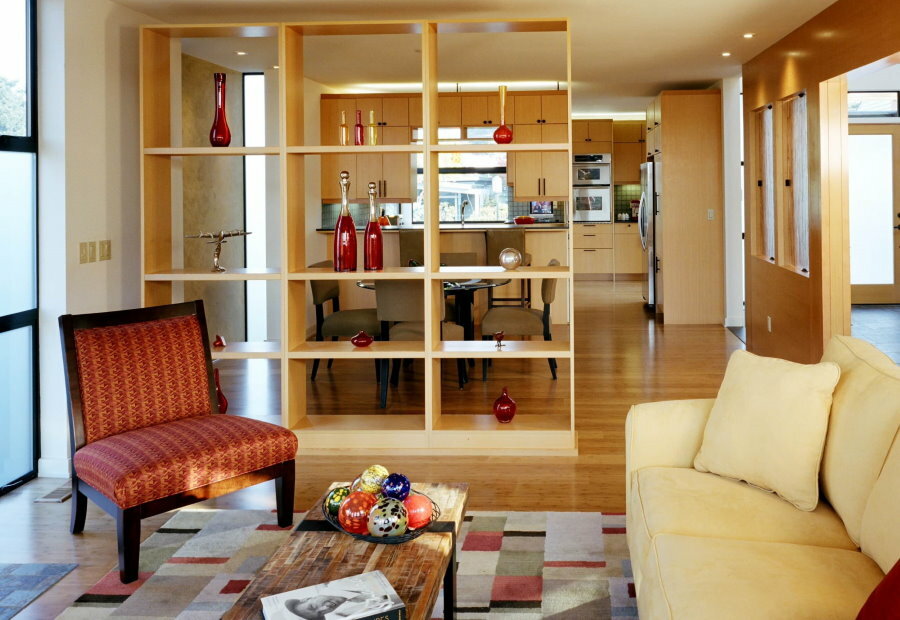
Decorative shelving between the kitchen work area and the sitting area in the living room
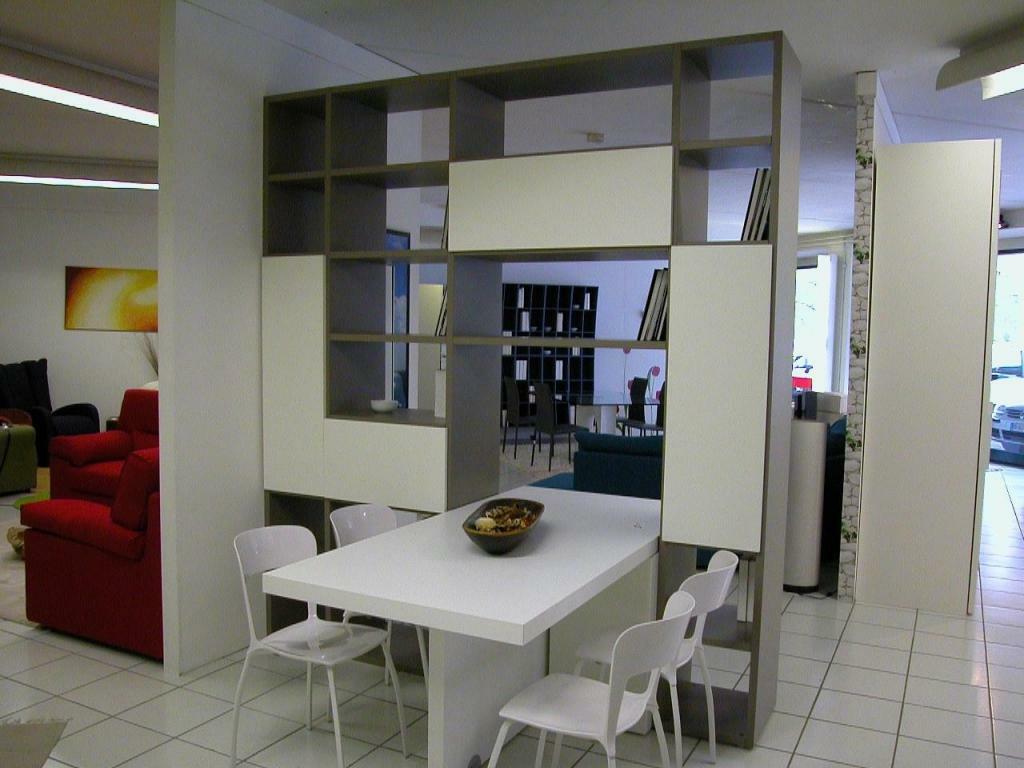
Combination of a semi-open shelving unit with a kitchen table
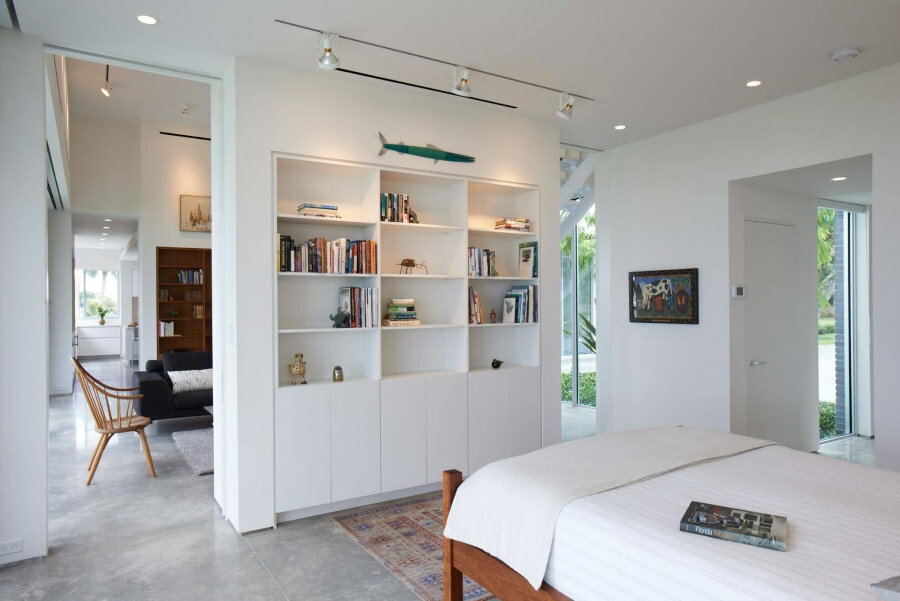
Double-sided partition cabinet with open shelves on the kitchen side and space for a TV on the living room side
