Loggias and balconies in new buildings are striking in their area, it can be from 5 to 10 sq.m. And of course the happy owners of additional they are trying to equip it by creating additional rooms in the apartment: an office on the balcony, a winter garden, a workshop and even a play area for children.
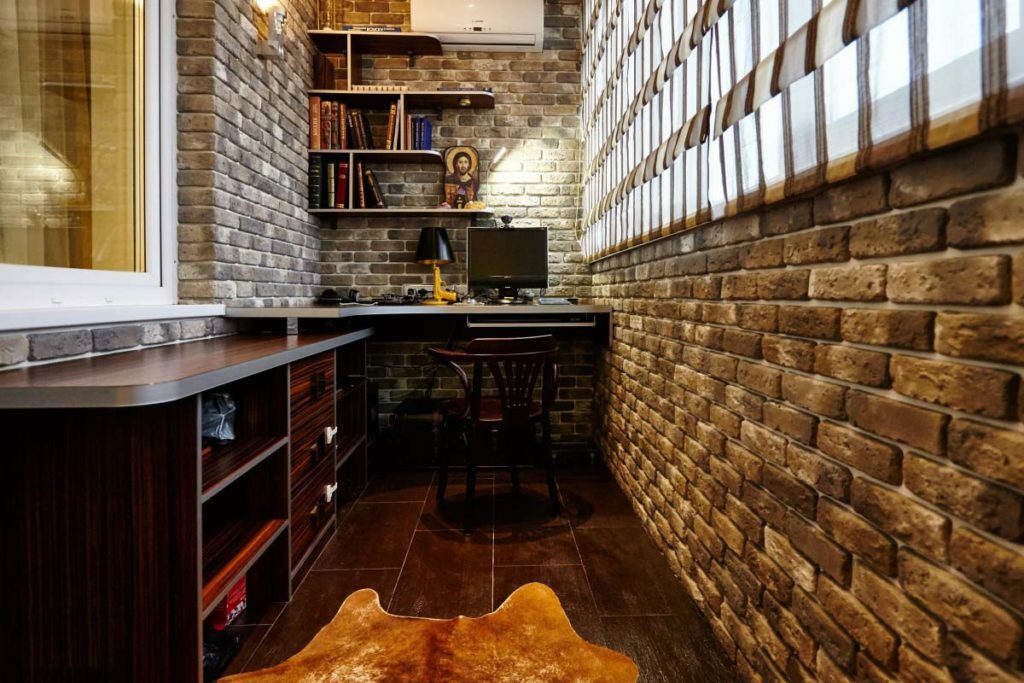
Many modern apartments are complemented by a small balcony.
Features of the presence of a study on the balcony
Content
- Features of the presence of a study on the balcony
- Correct zoning of space for the study
- Zoning with furniture
- Zoning with light
- Finishing the balcony for the study
- The choice of furniture and decor elements for the study
- VIDEO: Creation of a study on the balcony.
- Photos of examples of cabinet design on a balcony or loggia:
A workplace on the balcony provides a lot of advantages that make it possible to work fruitfully. The room turns out to be isolated, you can concentrate on solving work tasks without disturbing others, and maximum natural light increases efficiency. But before you arrange an office on the balcony, you need to take into account the basic subtleties of organizing space.
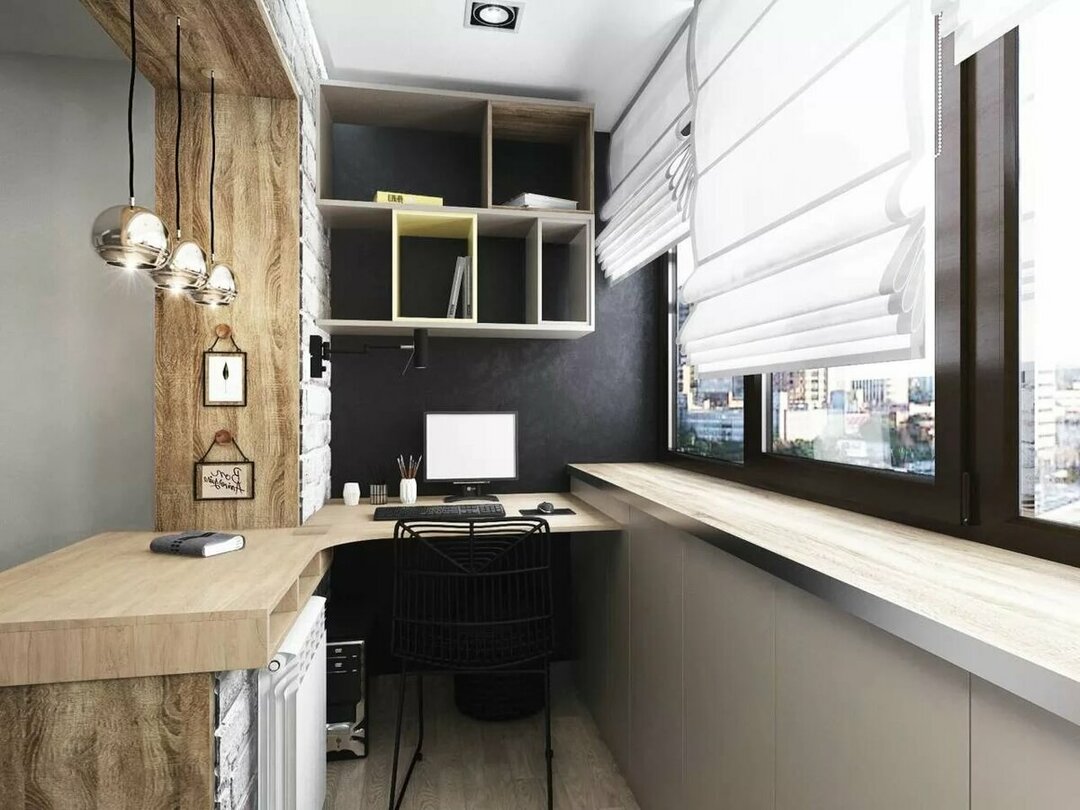
So that the free space is not wasted or used for simple storage of all kinds of junk, it can be turned into a small room.
Preparing a room for an office on the loggia:
- Glazing. The best option is panoramic double-glazed windows around the entire perimeter of the loggia, they give more light, which is the main thing for a modern style.
- Warming. It is necessary to comprehensively insulate all surfaces and create an independent heat source in the room. Removal of heating radiators, on a large loggia you will need at least two of them, or you can mount a "warm floor" system.
- Organize light and internet. The work area on the balcony needs two independent sources: fixed lighting on the ceiling and an additional lamp on the work table. Carrying out electrical wiring and Internet cable, installing sockets at the desk.
When organizing an office, it is necessary to take into account all the subtleties, what will be the design, the computer table on the balcony, its modification and where it will be installed.
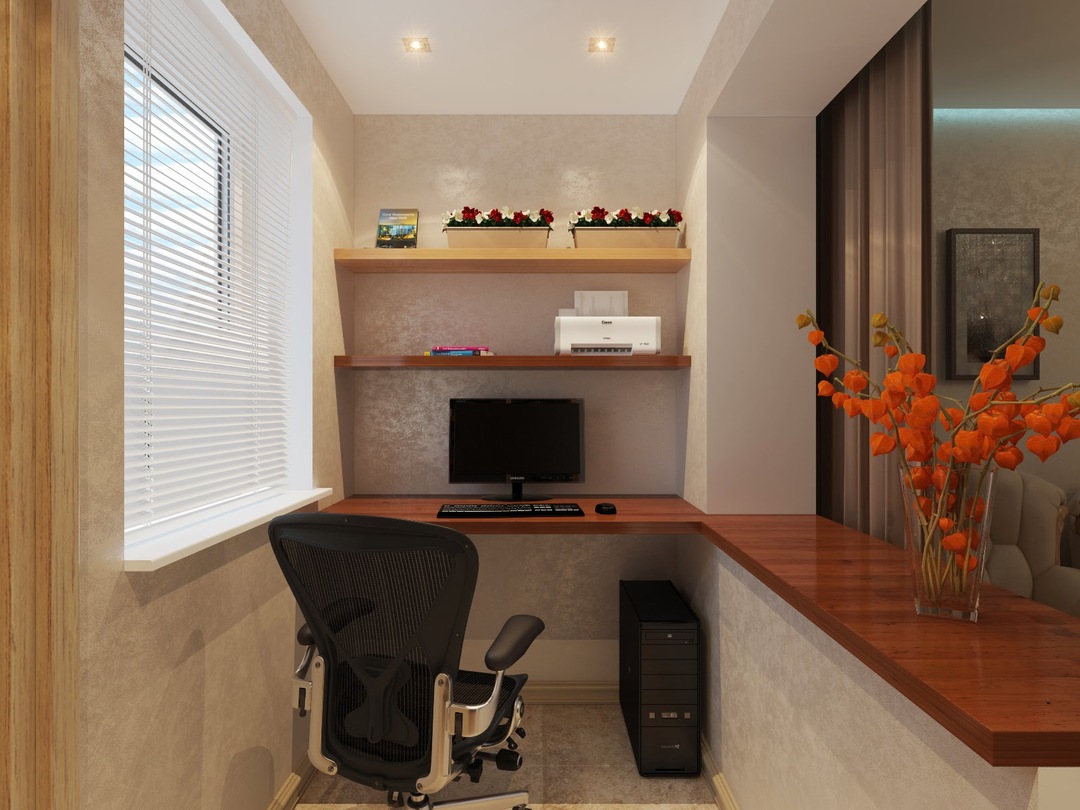
If you work from home or just spend a lot of time at the computer, then you can use the balcony space to organize an office there.
Correct zoning of space for the study
The idea of creating a working area on the balcony is not new, and for the proper organization of the space, first look at the photo of the cabinet design on the loggia. This will help you choose furniture and correctly install the work table on the balcony, complement the interior with additional shelves and accessories that will create a cozy atmosphere.
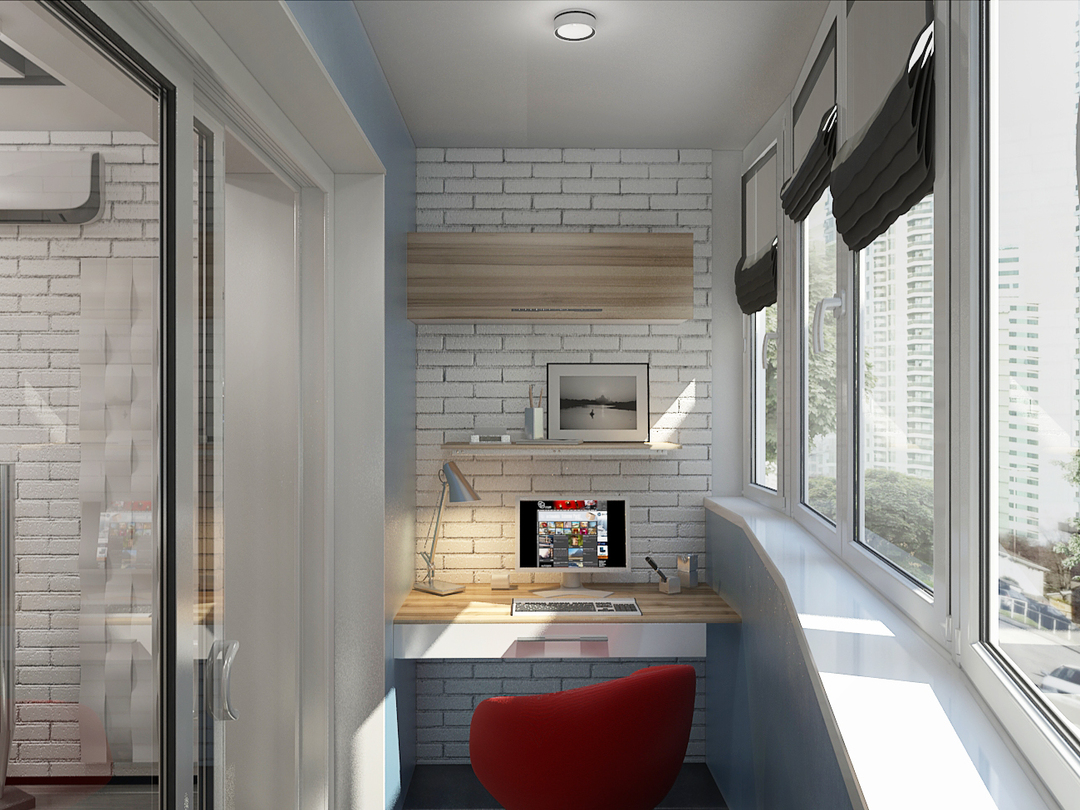
You will finally have your own full-fledged room, where you will work alone and in silence, without being distracted by anything.
Zoning with furniture
The main thing when arranging a room is a workplace on the loggia, it is better to install the table away from the front door, so you will create a comfortable corner where no one interferes. On the opposite side, you can put an armchair with a small coffee table where you can relax and unwind.
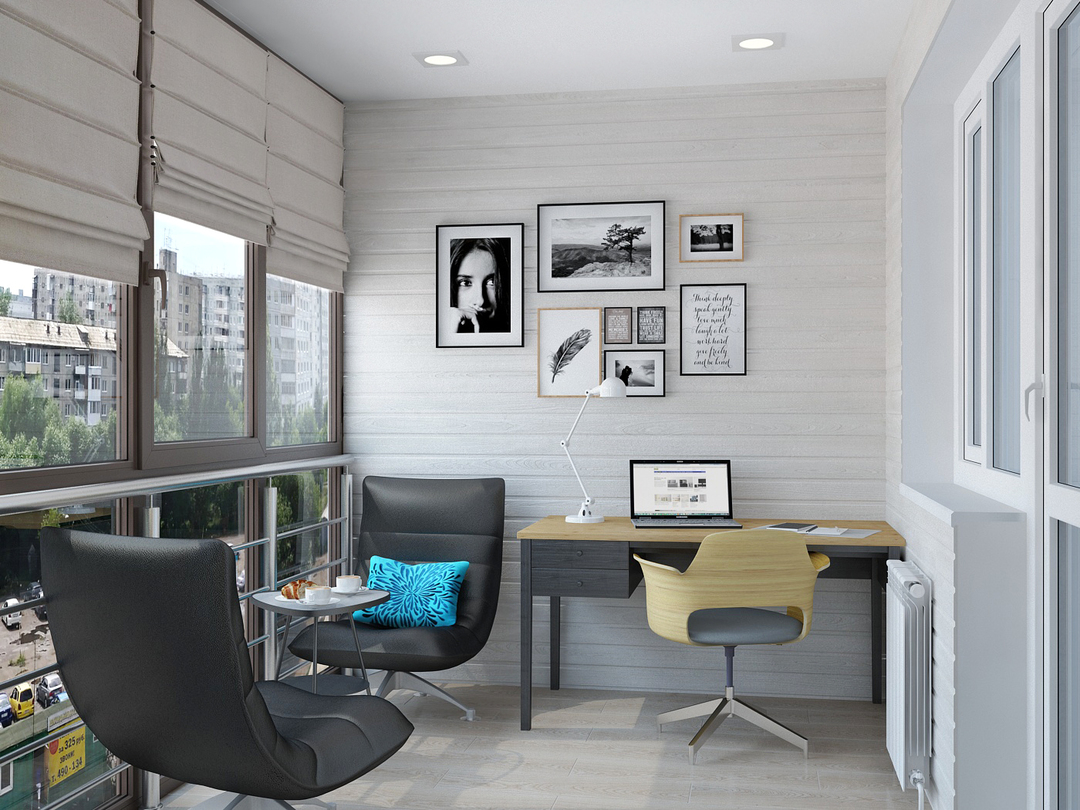
If you choose the French version of the glazing, then the windows will be from floor to ceiling.
It is better to separate the writing desk and the seating area: a small bookcase with books or a houseplant installed in the middle of the room is suitable for this. They will take up a little space and perfectly divide a long room into two functional zones.
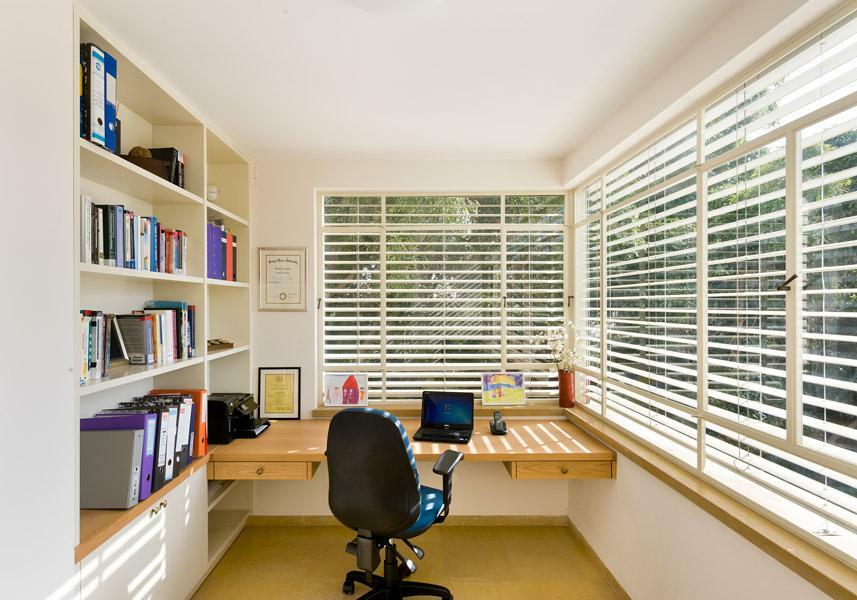
The natural light in the room will always be very good.
If the loggia is wide, for more privacy, you can install a glass or mirrored door in the middle. This will create two separate and separate rooms without shading any of the zones.
Zoning with light
When organizing lighting in a long and narrow office, it is best to use as many different types of lighting as possible. It is better to mount LED spotlights along the entire length of the ceiling, the amount depends on the area of the room, but it is desirable to install one lamp per 1 m2. Be sure to put a desk lamp on your desk, and a floor lamp in the recreation area for comfortable reading. A couple of sconces on the wall near the dividing element of the interior will not be superfluous.
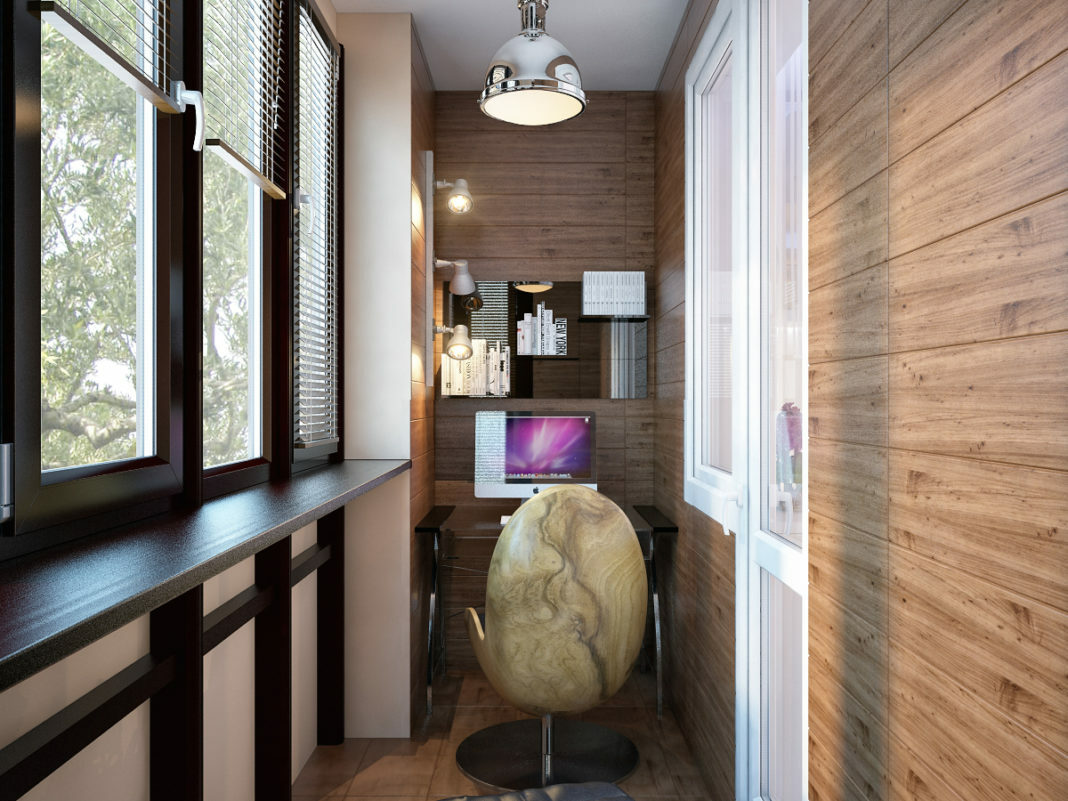
You can work or read in peace all day long without worrying about your eyesight.
Pay special attention to the choice of curtains for the balcony, it is better to give preference to high models of Roman curtains or in the form of blinds. They must completely cover the panoramic glazing and, if necessary, open the window easily and completely.
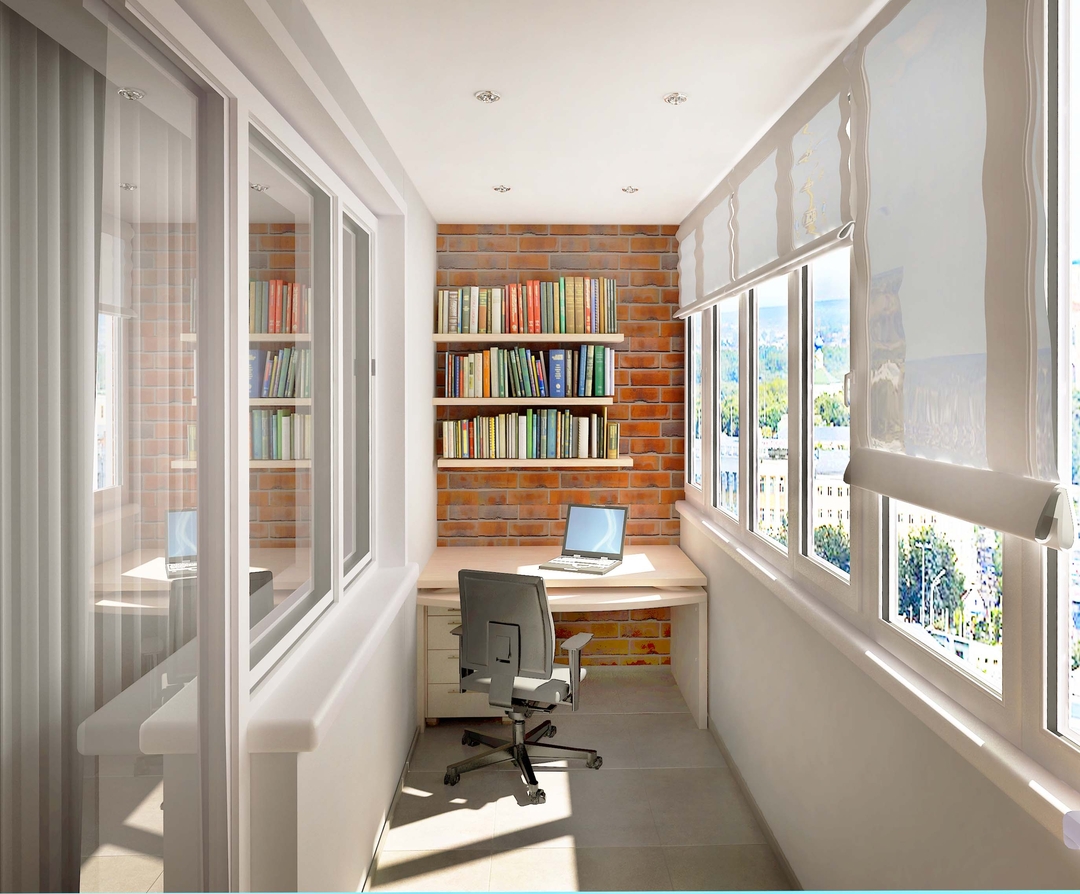
The balcony is very easy to ventilate in good weather. And it can be protected from midges and mosquitoes with a simple mosquito net.
Finishing the balcony for the study
When decorating small spaces, it is better to give preference to light finishes in Scandinavian or minimalist style. These directions are perfectly combined with the interior of a modern office and will give the room a working atmosphere.
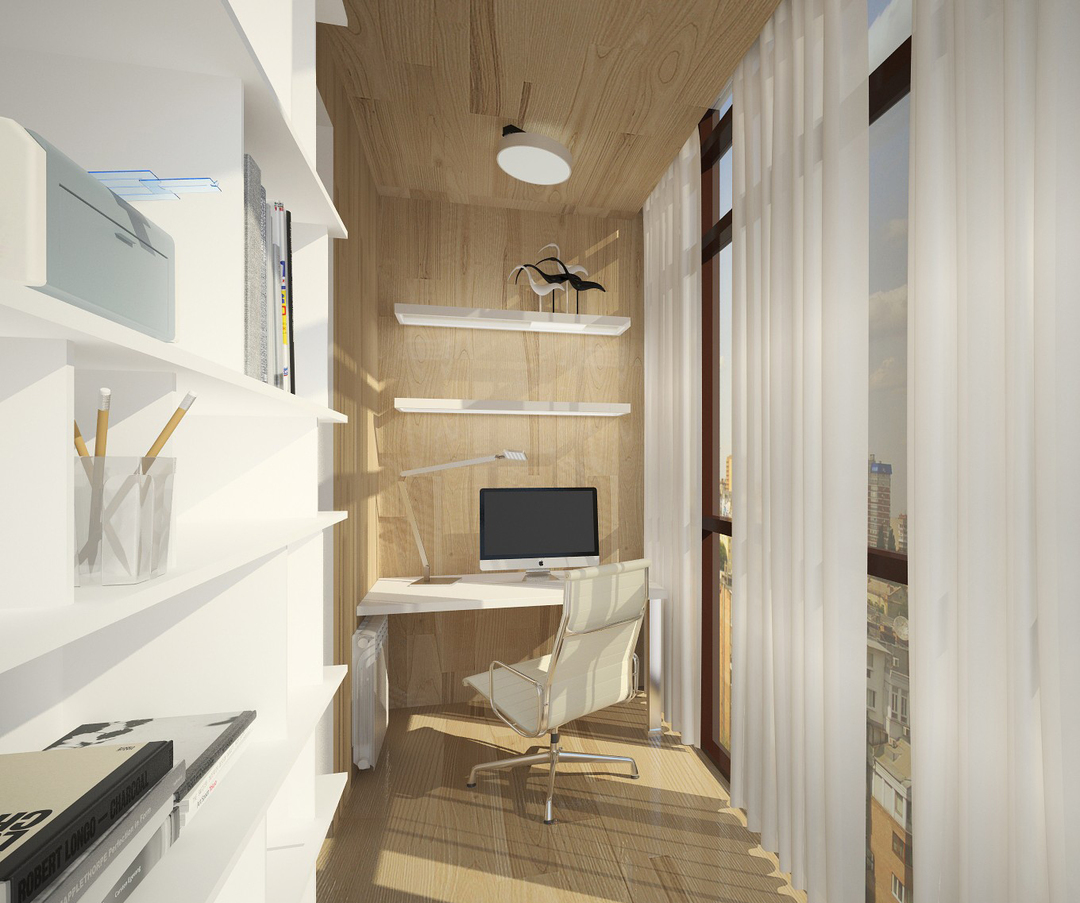
If you design your workspace correctly, then you will be comfortable doing your business in it.
When choosing the color of the finish, it is necessary to take into account which side the windows face. If it's the sunny side, cool shades are best. If there is not enough sunlight, give preference to warm colors: yellow, sand, beige and brown.
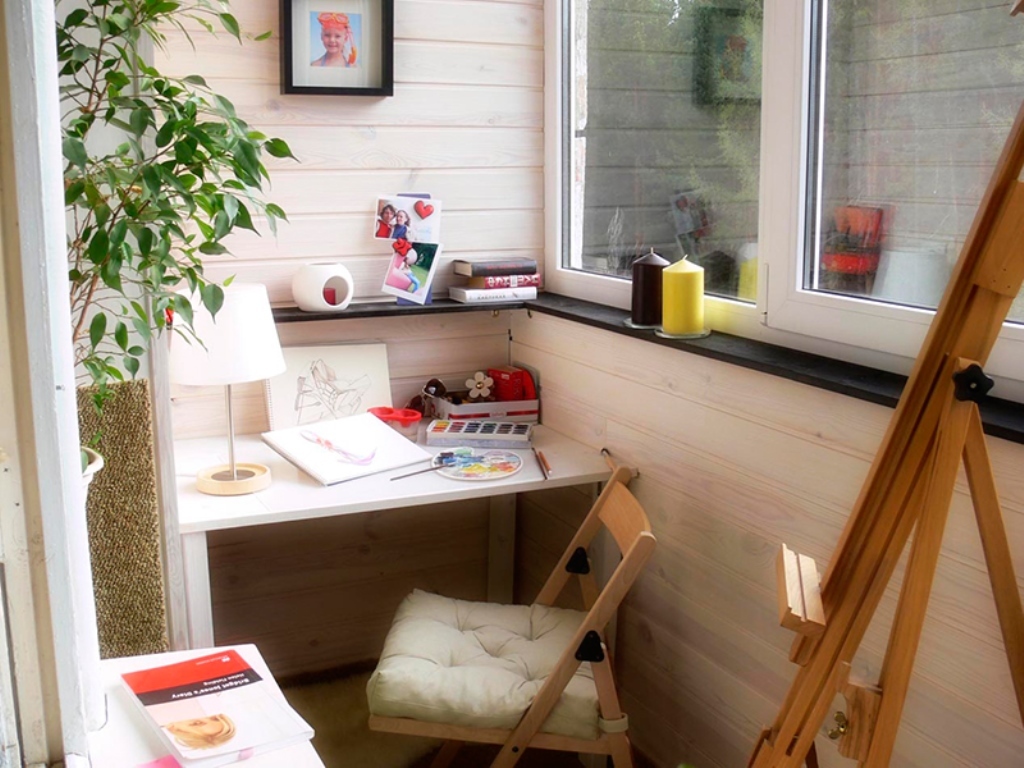
Since we almost always need the Internet for work and study, make sure that the signal from your router reaches the balcony.
Materials for finishing the cabinet on the loggia:
- Floor finishing. Wood keeps heat well and creates an additional layer of thermal insulation. If the "warm floor" system is installed on the balcony, the best covering will be a laminate, styled like a tree. If you prefer rugs under your feet, pay attention to the plain carpet, the material will create comfort in the room, but at the same time it will not disrupt the design of the office.
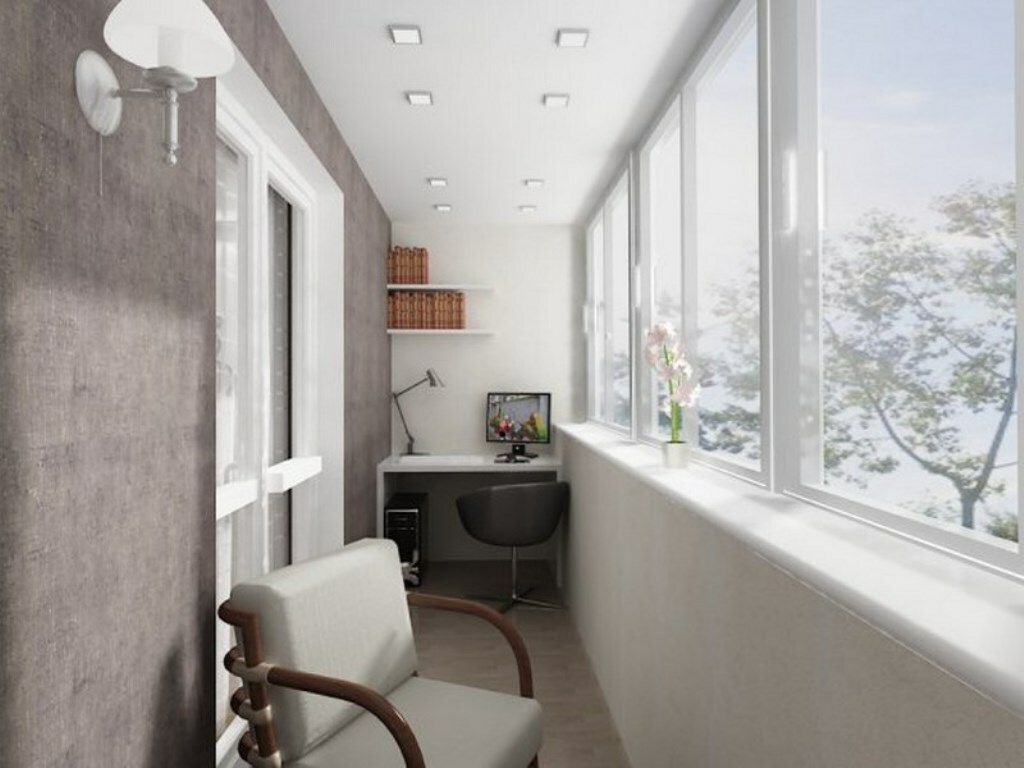
A great way to insulate your office is to install an insulated floor there.
- Wall decoration. You can simply plaster and paint the walls, but PVC or MDF wall panels are the best choice for a balcony. When installing the frame under the cladding, at the same time, work is underway to insulate the walls, which can be performed with a mineral slab or penoplex. The panels are easier to care for, and the variety in the selection will allow you to choose a panel in any color and design. A good option for finishing the office, lining, natural material will become additional insulation of surfaces and will look great in the office.
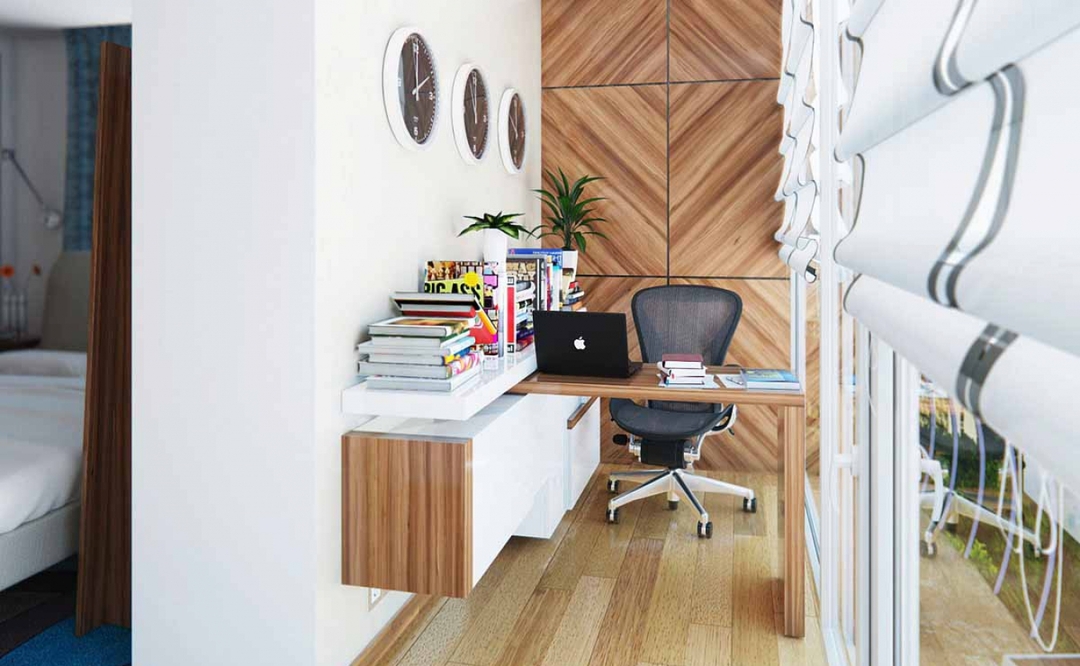
A miniature balcony should not be supplemented with wide panels.
- Ceiling decoration. Usually it is performed with the same materials with walls, but in a lighter range. You can make a tension structure with a glossy surface, it perfectly reflects the sun's rays and light from spot lighting.

As for lighting, you can limit yourself to one lamp or install overhead lighting or sconces.
The choice of furniture and decor elements for the study
The table is the main element of the cabinet. When choosing furniture, pay attention to compact corner models, which are often equipped with additional hinged shelves and cabinets.
Before buying furniture for an office on the balcony, take measurements, the table should be free to fit along the width of the narrow wall. On the loggias, you can install a small corner sofa in the recreation area, the main thing is that its dimensions correspond to the width of the end.
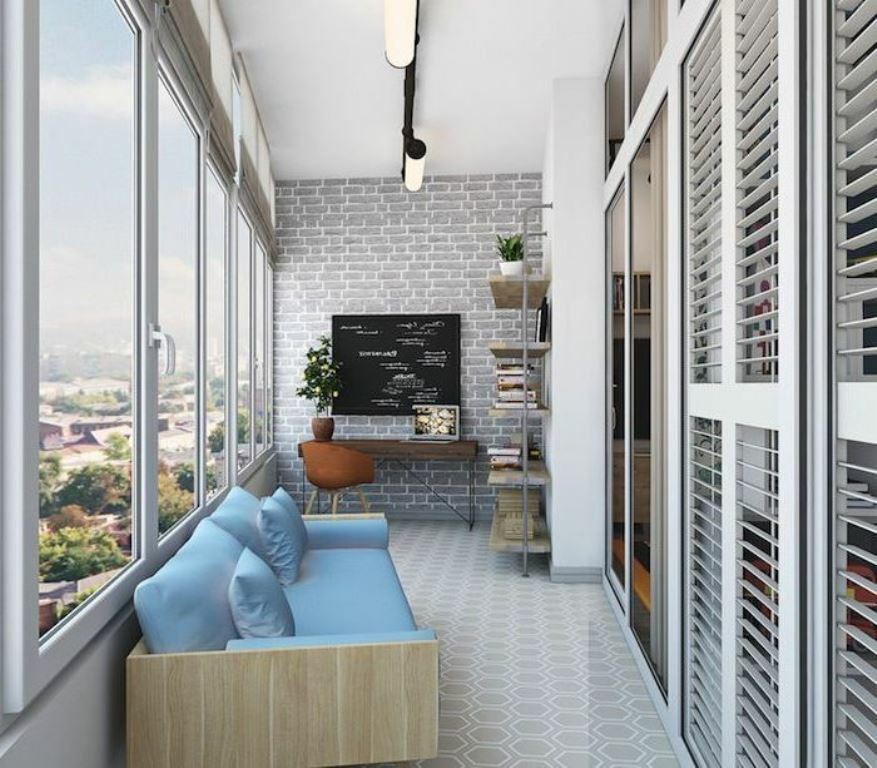
The light base goes especially well with furniture in bright colors.
Corner furniture in a narrow space is ideal for organizing a comfortable place to work.
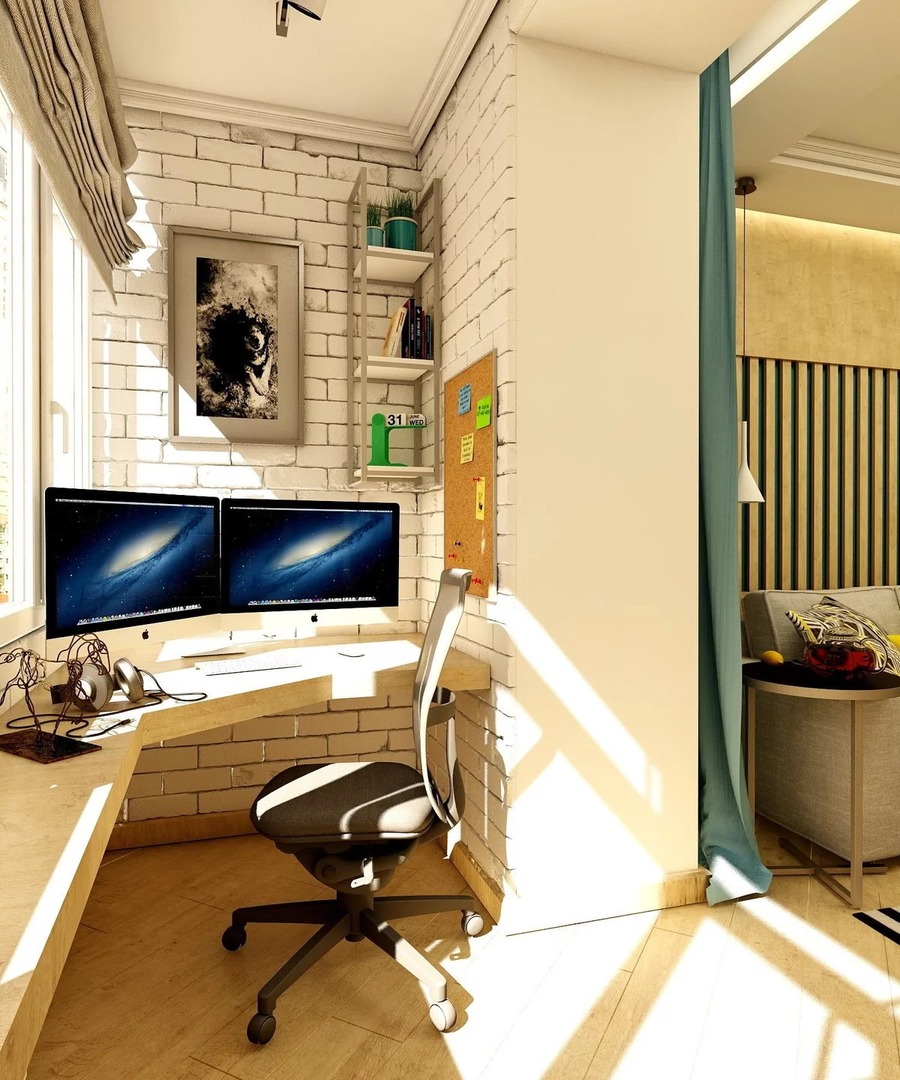
If you put a corner table, then you will have a lot of free space.
The main thing is that furniture in small areas should be made of the same material and in the same color scheme, preferably light. For lovers of creativity, you can purchase a desk with bright facades, but they should be in harmony with other interior items.
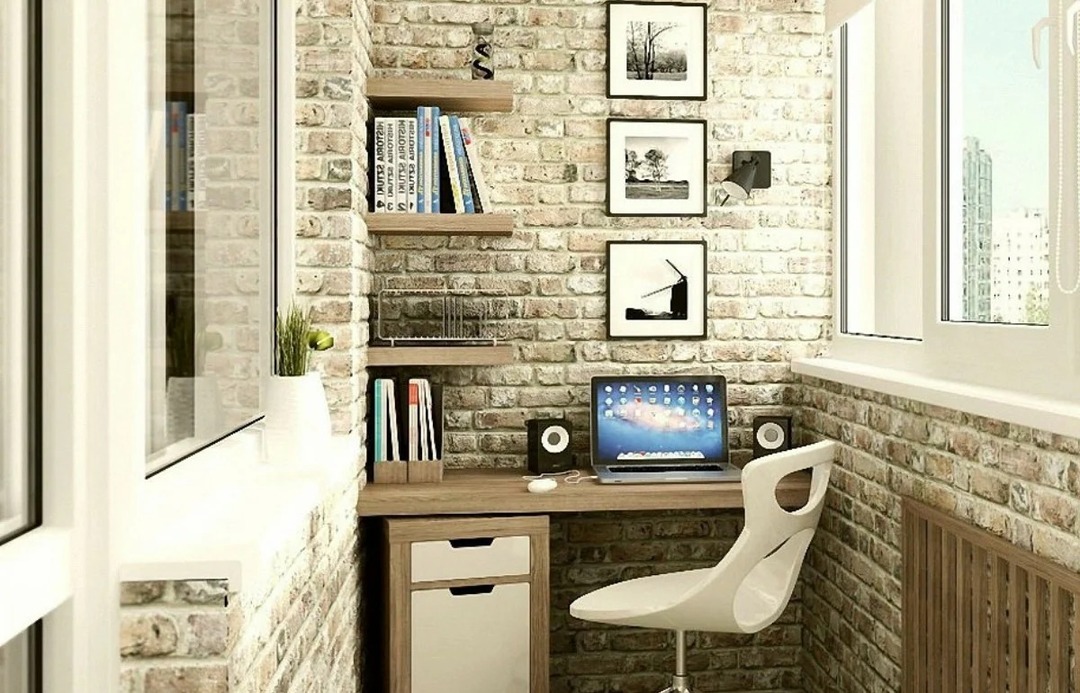
Such a complete set will already provide you with normal working conditions.
Subtleties when choosing furniture:
- The computer desk should have a wide table top that can accommodate the monitor, the necessary office equipment and there will be free space for taking notes.
- Make sure you have a comfortable chair, preferably with casters. It is easy to move it around the room.
- When installing panoramic glazing on a loggia, there is little space on the walls, use it as efficiently as possible. Corner shelves on the end walls above the work table and chair in the seating area. Use the adjacent wall to the apartment, on small shelves you can put indoor plants, books, diplomas and certificates of achievement, family photos.
- Racks and shelves are best purchased with glass or mirrored surfaces. They will look good in any design and will not overload the interior.
- If the area of the room does not allow the installation of a full-fledged desk or computer desk, install a tabletop between walls, in the same way you can place shelves on which office equipment and the necessary attributes of the worker process.
- For narrow loggias, it is difficult to choose compact furniture, a good option is to install wide window sills instead of a table top, which will create the desired surface in the working area and will not take up much space.
