Not an easy task fit into a small space is very familiar to owners of apartments-studios. There are so many recommendations about this, but as they say, better to see once. If you are familiar with the problem - look at Yandeks.efir channel design project Interior Design. In this project, they are rational, compact, and most importantly, comfortable placed in an area of 19.76 m2 full apartment.
Read in the article
- 1 project Planning
- 2 Zoning and design space
- 3 Light nuances of the script and finishing
project Planning
The customer of the project decided to make one large room with high ceilings more than 3.4 m2 three apartments studio.
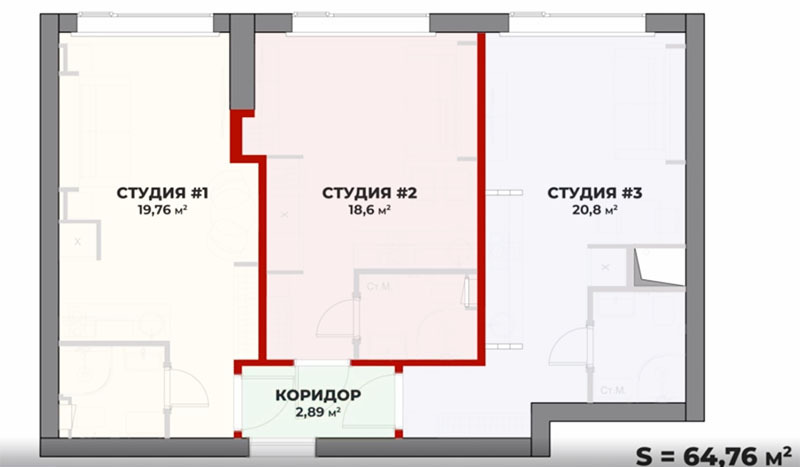
The problem in the division still was: communication unit accounted for only one apartment in this scenario. The designers got out of the situation by placing communications under the floor. To do this, they raised the floors by 35 centimeters. This became possible due to the fact that the original ceilings were higher than usual. And even after all the changes, including the floor and ceiling, the room height of 2.8 m left, which is quite comfortable to stay.
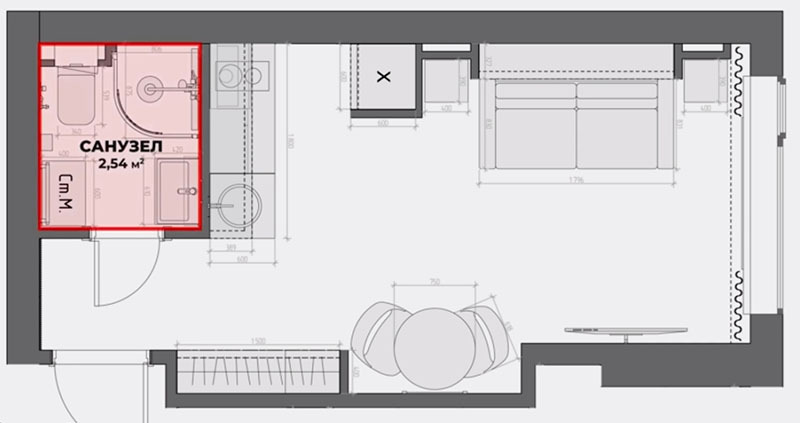
Zoning and design space
The hallway in this project turned out to be rather symbolic. Entrance to it goes through a small vestibule with three doors.
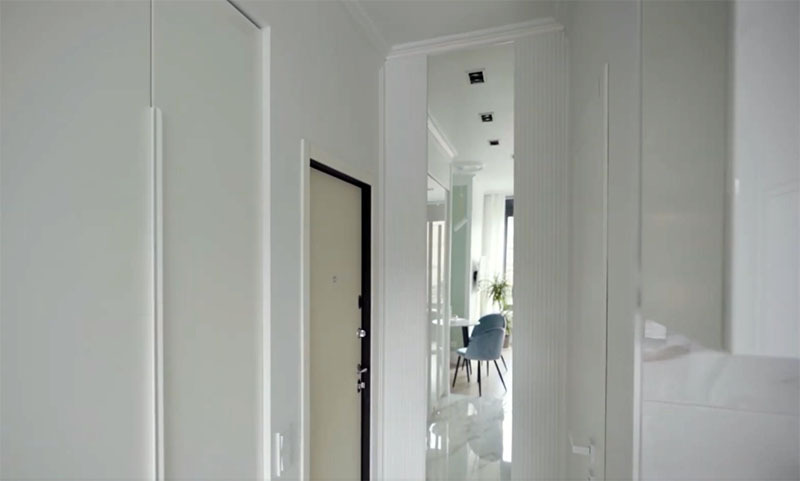
In a small apartment, it is imperative to provide a place for storing things, otherwise they will clutter up the already speedy space.
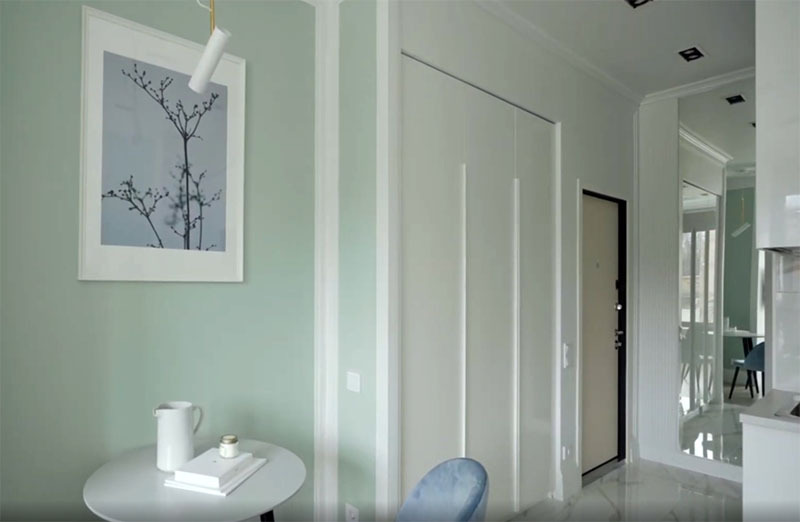
Another functional area of a small apartment - the kitchen. Here, too, the choice fell on the products from IKEA.
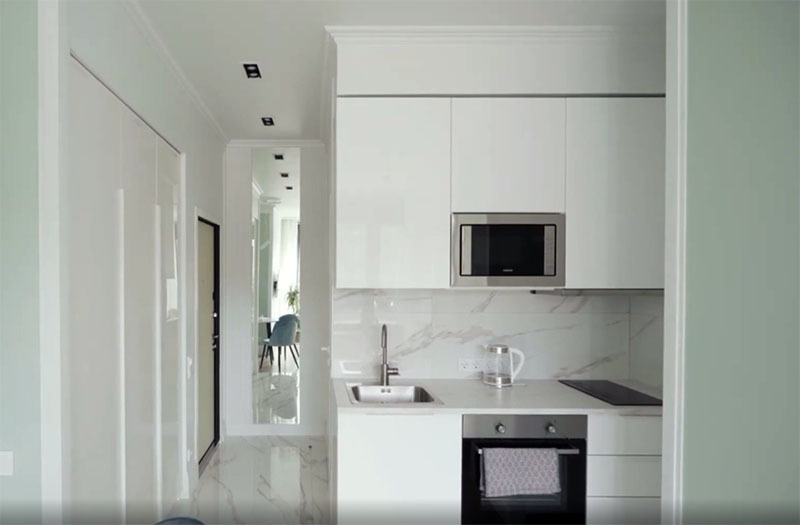
The kitchen, although very compact, contains everything you need. There are such devices as microwave, Ceramic hob two burners, oven, A sink with a garbage can under it and numerous pull-out shelves.
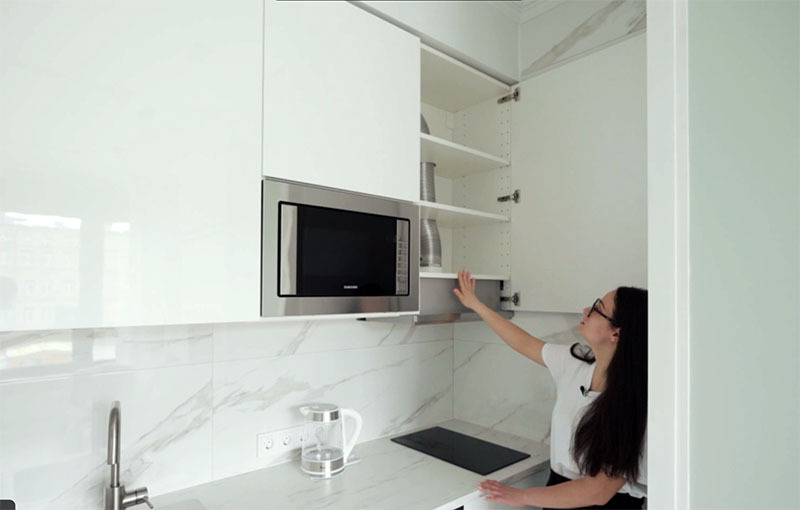
Apart from this drawing, in the room there is ventilation outlets in the bathroom and sleeping area.
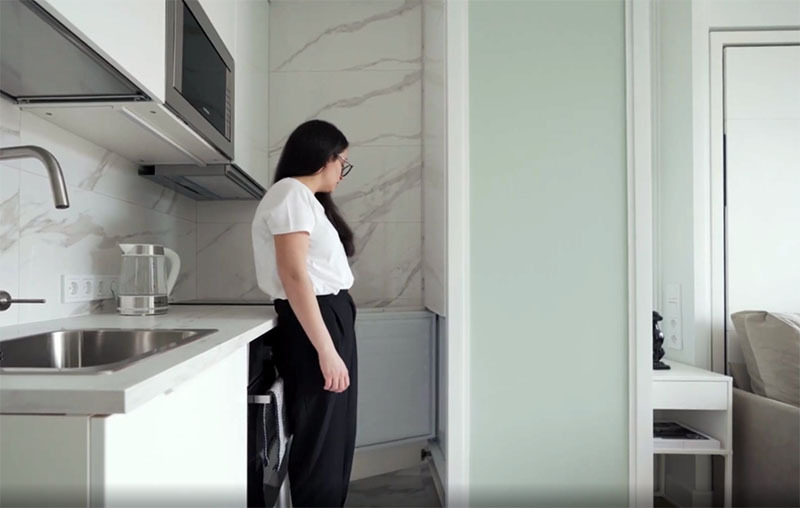
Dining or work area of the apartment is compactly arranged in a niche.
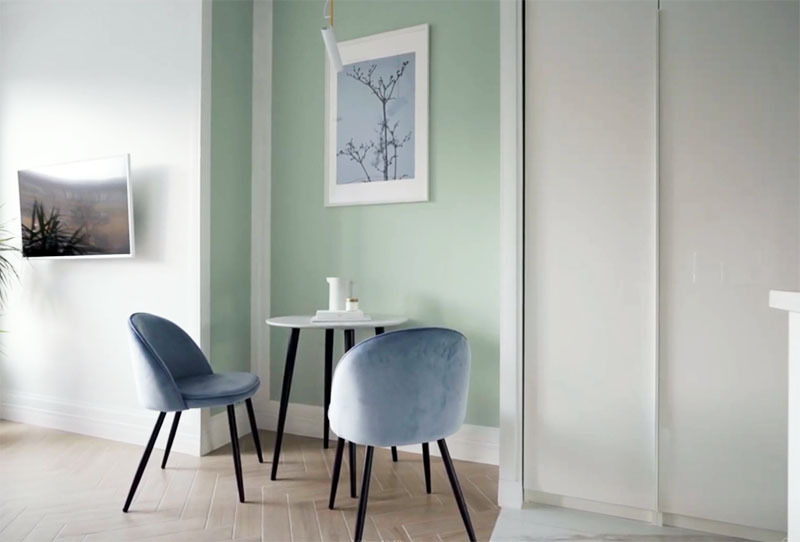
Finally, there is a recreation area. With the placement of the TV there is no problem - modern flat model can be hung on the wall.
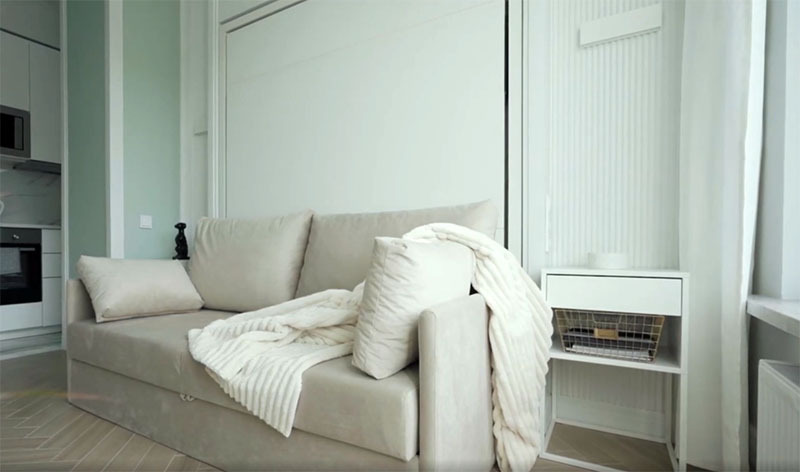
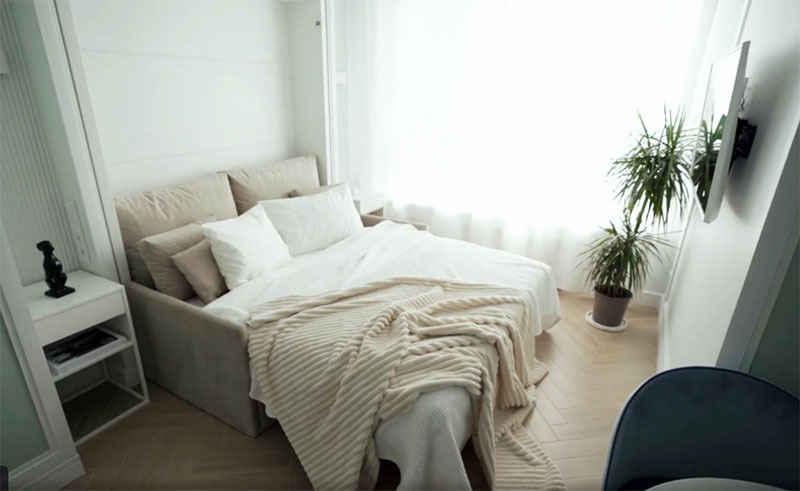
Light nuances of the script and finishing
A comfortable feeling in a small apartment is achieved not only due to the comfortable ergonomic environment, but also due to the decoration and different lighting scenarios.
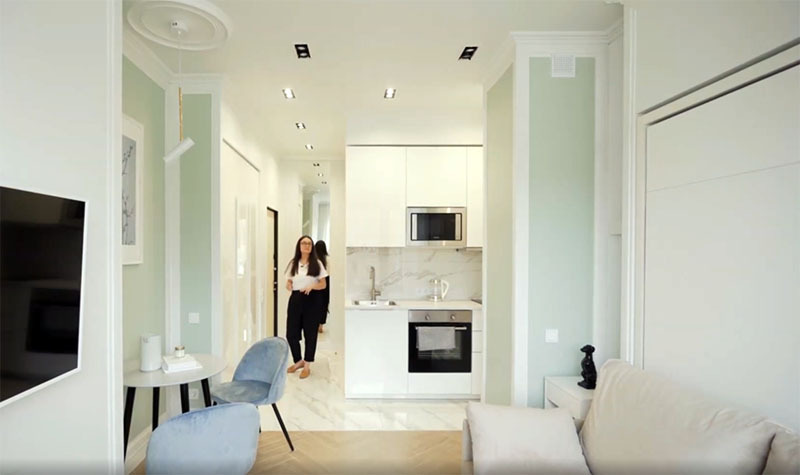
All the space seem more spacious because of the use of light colors in the decoration. Furniture blends with the walls.
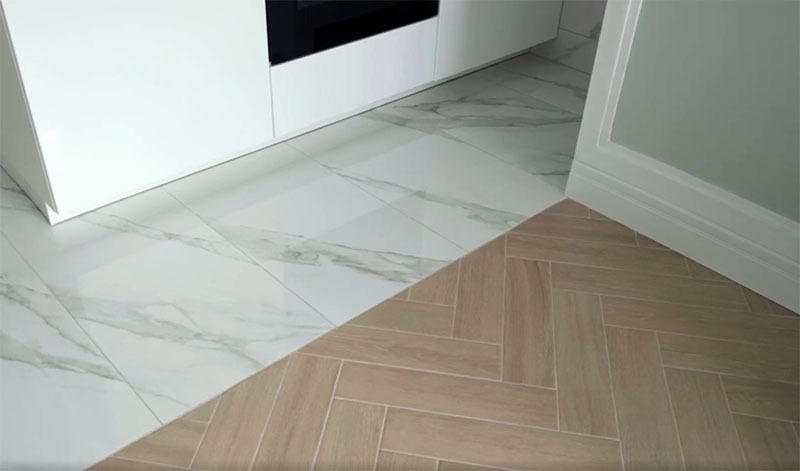
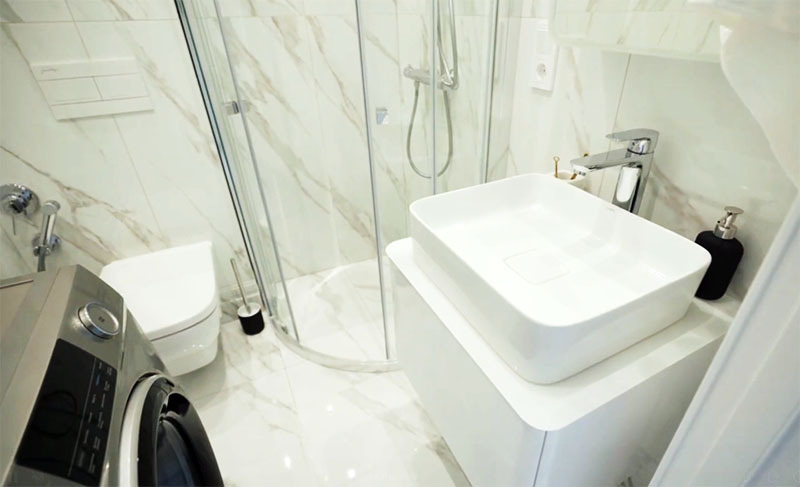
Saving space in the bathroom is achieved by using a flat model of a washing machine, installation with a toilet and a compact shower cabin.
And here is another option for decorating a small studio apartment in the video material:
What techniques in studio design did you like the most? Maybe you have your own experience? Share it in the comments!
