A spacious hallway of the correct form in modern apartments is an exception to the rule. Tiny corridors are more common, in which it is very difficult to make a beautiful and practical design. And yet, there are several life hacks that will allow you to noticeably transform the most unsightly space.
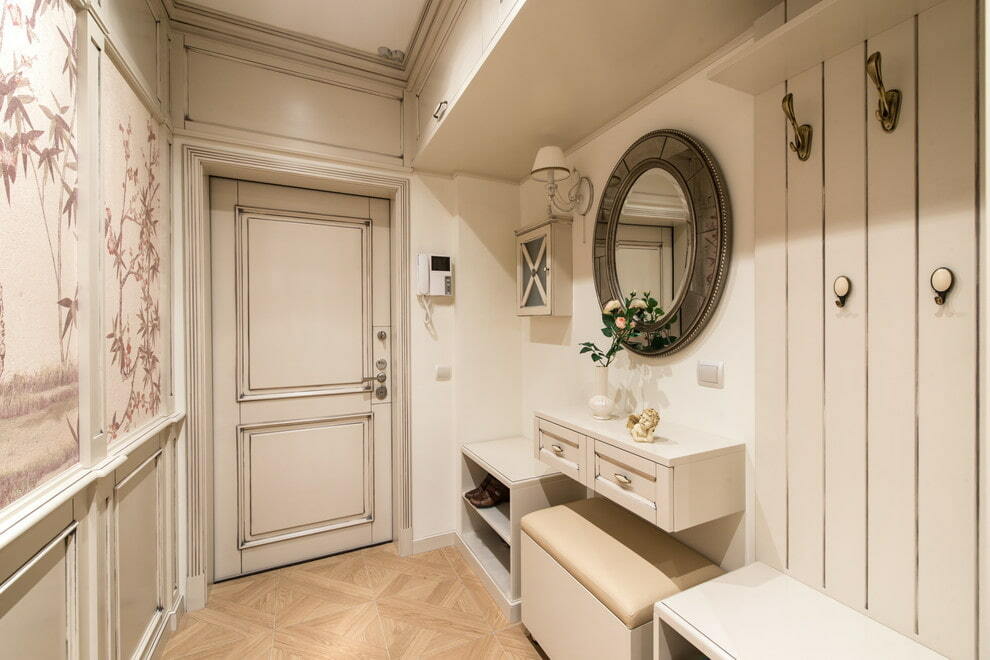
Despite its compact size, the design of a small hallway can be quite comfortable and cozy.
Features of the room
Content
- Features of the room
- Where to begin
- Design rules
- Bright hues
- Custom furniture
- Wall decoration
- One wall - one finish
- Small hallway design mistakes
- Refusal of furniture
- Incorrect furniture arrangement
- Overloaded design
- Floor butt
- Legs and clearances
- Pass-through switch
- Small rug
- Narrow hallway design
- VIDEO: 10 ways to make a small hallway more interesting.
- 50 design and decoration options for a small hallway:
Let's immediately identify three main "whales" on which the correct design of a small hallway in an apartment is based: furniture should be compact and functional, finishing - practical, light - bright. Only if the above conditions are met, you will feel comfortable.
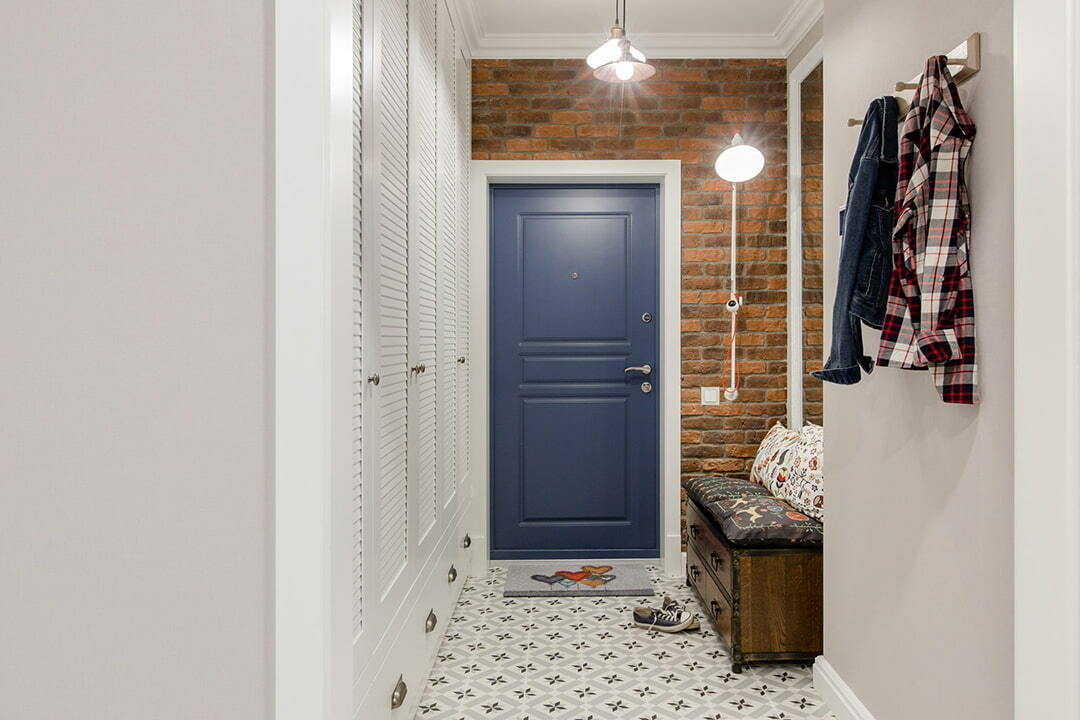
It is possible not only to create a comfortable environment, but also to achieve a stylish interior.
At the very beginning, you should decide on the style. Modern trends do not tolerate uniform standards; creativity and uniqueness are welcomed in everything. And even following certain styles, you need to take into account the peculiarities of the layout.
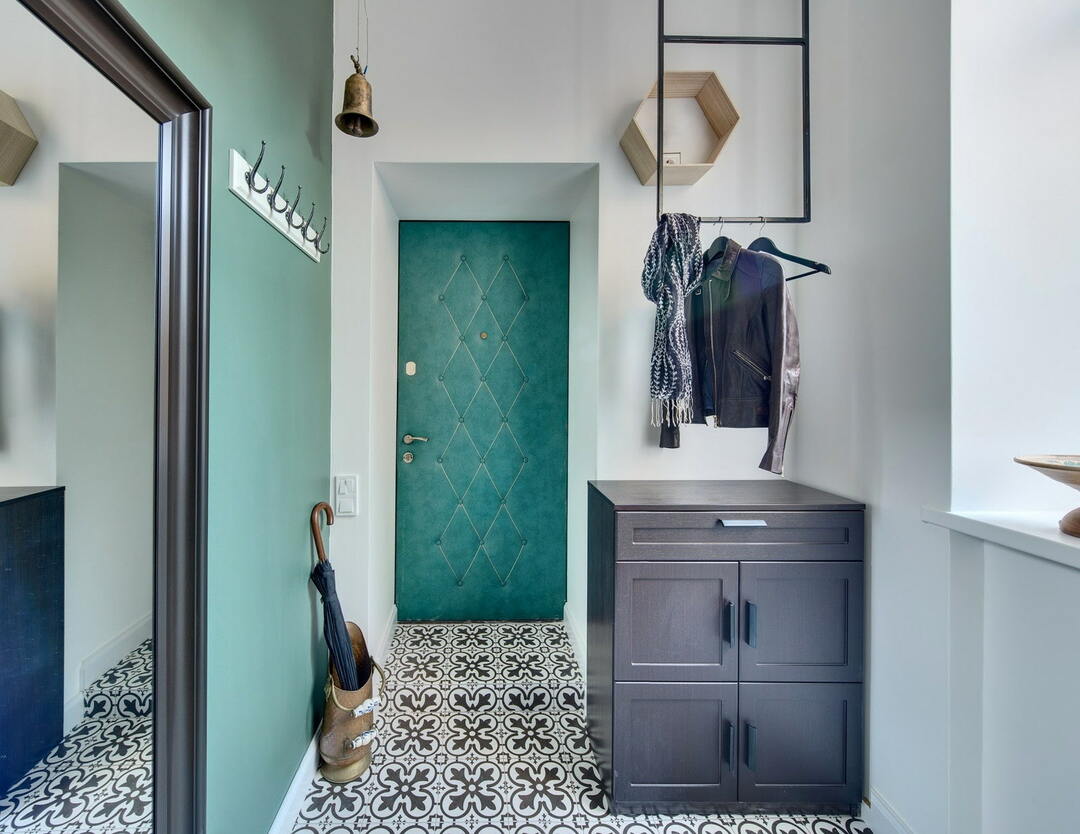
In a small and narrow hallway, it is advisable to install only the necessary furniture in the form of a compact chest of drawers or wardrobe, several shelves and hooks for clothes.
Important! The entrance hall is considered a visiting card of its owners, loudly speaking about taste preferences and status. Therefore, the design of this space must be approached with all seriousness.
Where to begin
And you will have to start repairs in the hallway with answers to the following questions:
- Decide on the area: leave it as it is, or you will borrow a few square meters from nearby rooms (of course, if conditions permit and partitions are not load-bearing).
- What do you prefer: functionality or style.
- Decide on the cost of the work: how serious "alterations" you are planning during the renovation process: wall demolition, wall alignment, new electrical wiring, and so on.
- When choosing finishing materials, give preference to the middle price segment. Firstly, you will have the opportunity to choose a good option, and, secondly, you can save money for the purchase of furniture.
- Often, unforeseen expenses may arise in old-style houses during renovation. As they say, dig a little deeper, and here's a surprise. In new homes, surprises are less common.
- Finally, the final stage is the selection of furniture and decorative items.
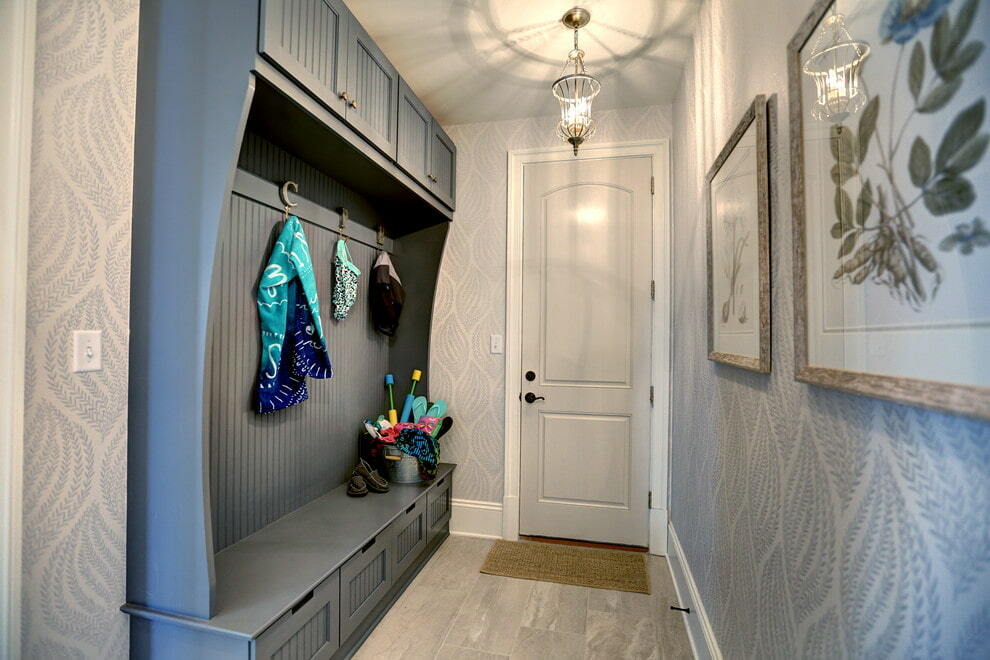
An effective solution when there is a shortage of usable space are built-in structures, which are considered very roomy.
Design rules
There are just four practical guidelines to help you create a comfortable interior design for a small hallway.
Bright hues
It has already become a classic of the genre. It's no secret that finishing with light shades visually enlarges the room. White, beige and light gray are the perfect color scheme for the corridor.

To visually increase the space in a small-sized corridor, mirrors, glossy surfaces and light colors are perfect.
By the way, white trim (except wallpaper) is also a very practical option. For example, paint is applied to a white primer, so minor damage on a light wall will not be as noticeable as it would be with a dark finish. Finally, modern finishing materials are easy to clean, so it is not at all necessary to choose gloomy, non-staining shades for the hallway.
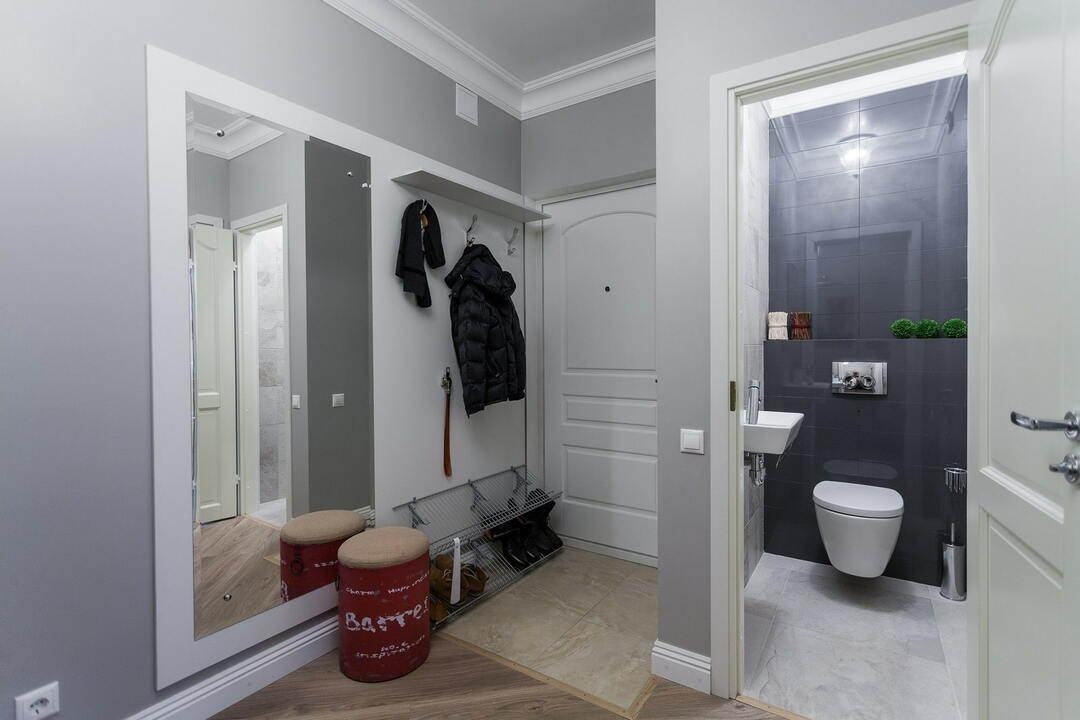
They try to furnish a small hallway with only the necessary and most functional elements.
In addition, light colors perfectly "get along" with modern styles. Minimalism, Scandinavian style or loft is impossible to imagine without white.
Custom furniture
Often the hallway is uncomfortable only because we are trying to cram standard massive furniture into a tiny space. Avoid buying furniture in the salon and order a small corridor hallway, perfect for your space. And let it cost a little more, but remember that square meters also have a price. So you have to choose what is more important to you.
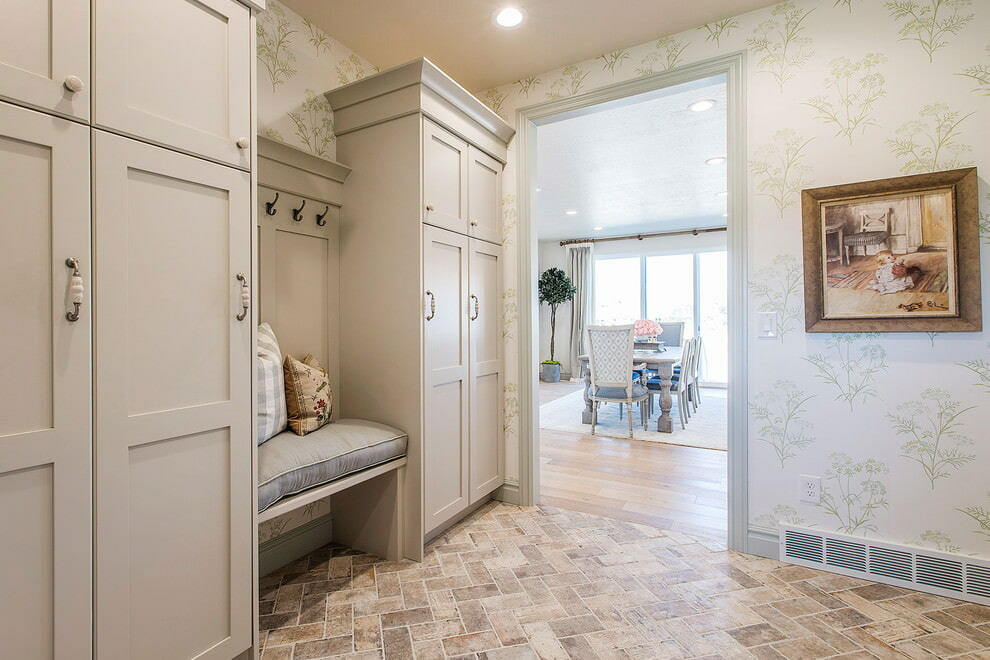
A bench with a padded seat built in between the cupboards is perfect as a gathering place.
Built-in furniture must meet two conditions:
- Take up space from floor to ceiling and be made exactly to the size of the hallway;
- The furniture design is minimalistic, without pretentious decor, exactly matching the color of the hallway finish.
This option will become as functional as possible and ideally match the style.
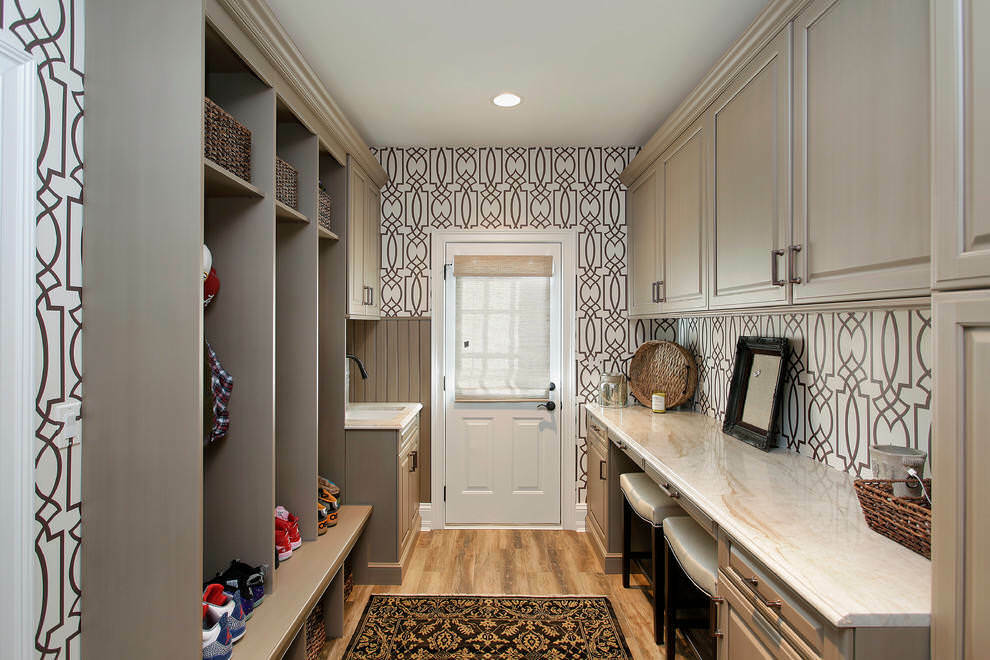
For a small-sized corridor, designers are advised to choose multifunctional furniture elements.
Wall decoration
If you have ordered built-in furniture that perfectly fits the size of the hallway and can accommodate clothes, shoes and accessories of all family members - that's great! But we must not forget that in a narrow hallway there is usually only one wall, on which they constantly lean.
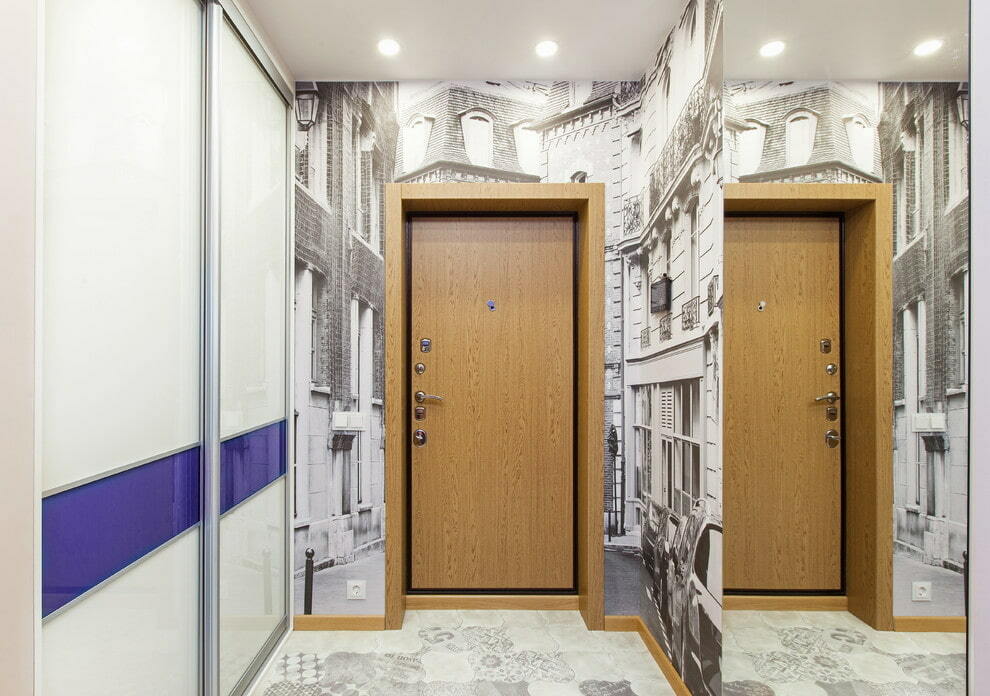
A small space should have a rational design in which nothing will interfere with free movement.
It is important to have a clear idea of what kind of wall it will be and to decorate it with the most resistant material: decorative plaster, decorative stone, wooden slats, and the like.
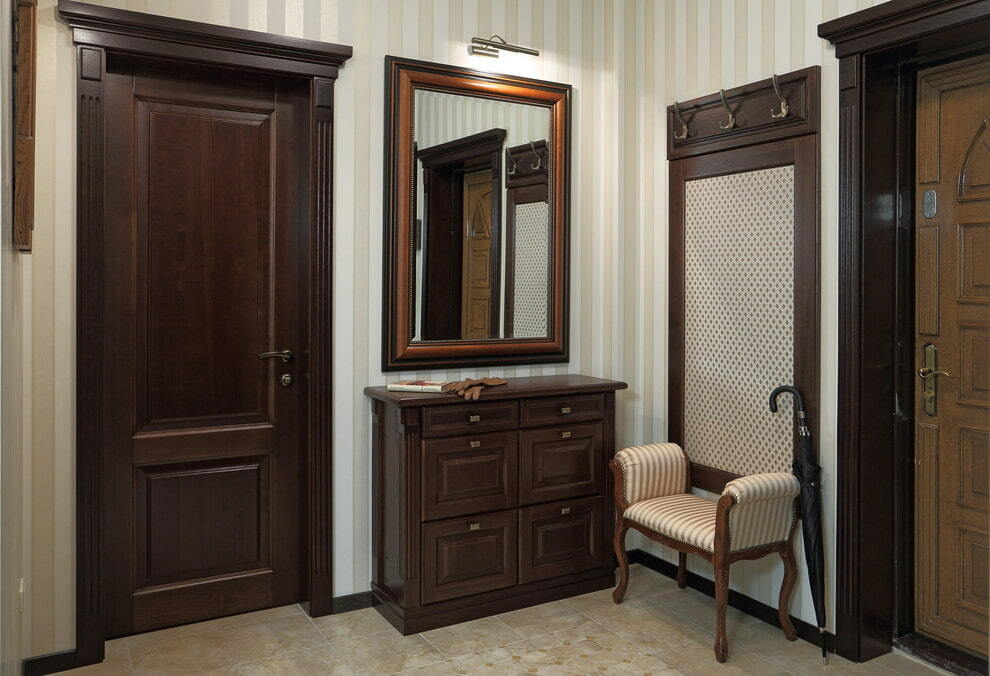
An elongated room should be visually made more proportional and brought closer to the shape of a square.
One wall - one finish
An important condition for a harmonious interior of a small space. Only one material "lives" on one wall. There is no combination of different wallpapers, separate areas of decorative stone or plaster. All these design "things" will take root only in a large room.
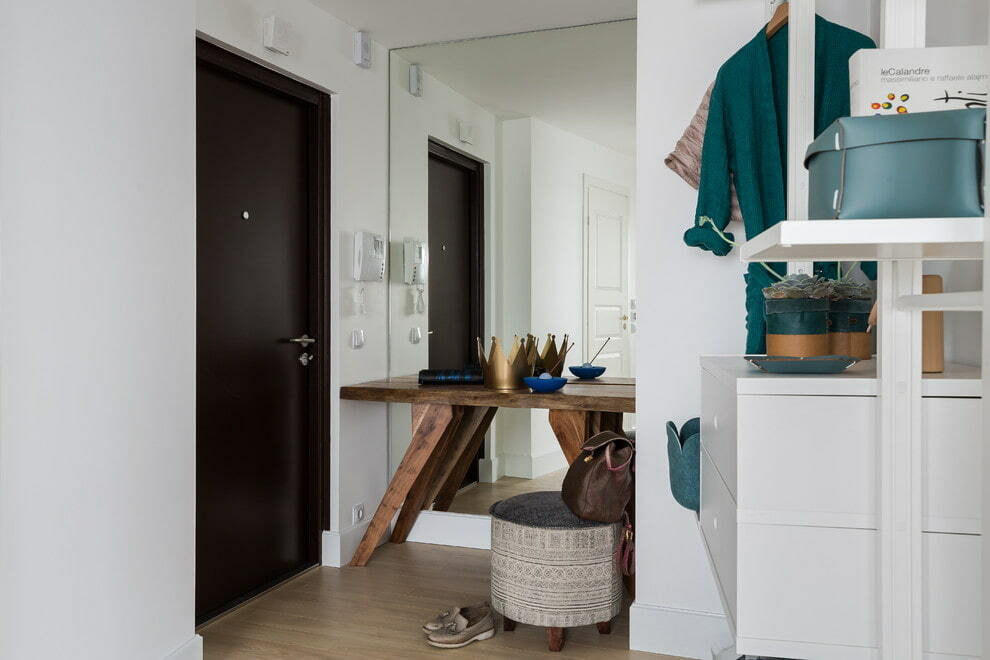
The main thing is not to decorate the ceiling with voluminous and massive structures that hide the dimensions of the room.
And remember, trying to make a small hallway beautiful (namely, beautiful) is a path to failure. Make it neat, comfortable and functional.
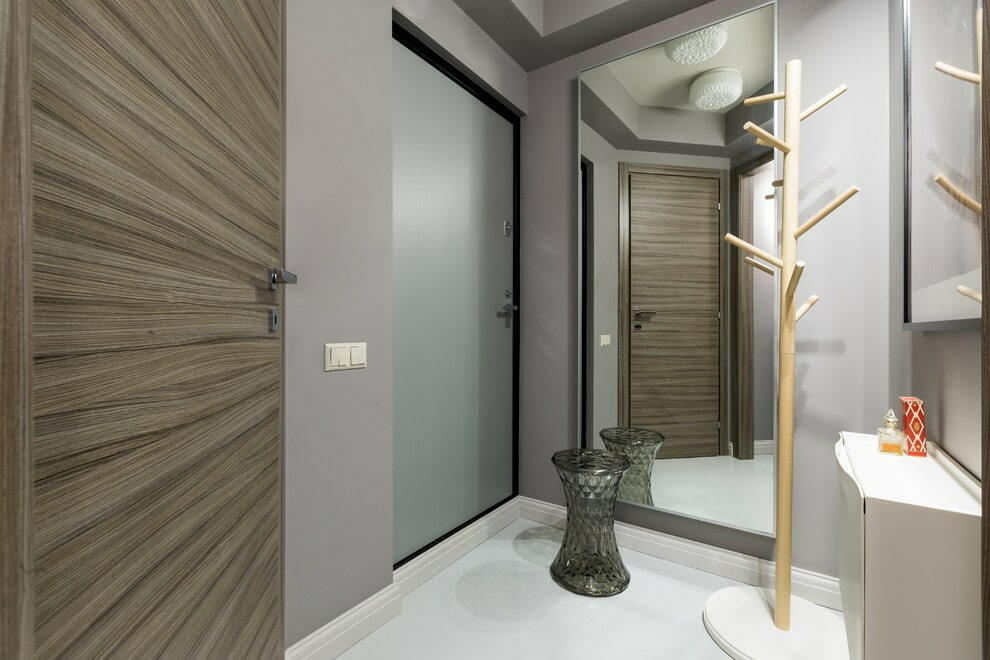
In a small room, no more than 2 or 3 colors should be used, one color as the main one, and others in the form of contrasting accents.
Small hallway design mistakes
And now let's try to figure out what are the most common mistakes in the interior design of a small hallway.
Refusal of furniture
For some reason, many believe that giving up furniture, you can equip the hallway in the right way. No matter how small the apartment is, furniture should still be placed in the hallway. At least install a narrow shoe rack. In this case, the design is secondary, practicality is in the foreground.
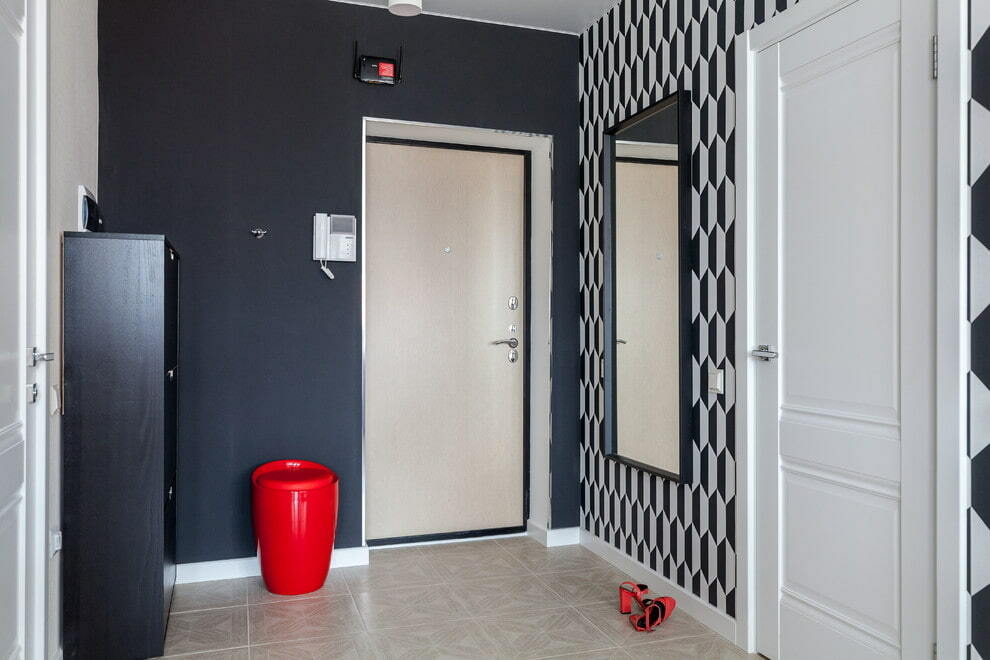
The monochrome interior looks livelier with polished steel surfaces and mirrors combined with the right lighting.
Incorrect furniture arrangement
Since there are no niches, storage room and dressing room in panel houses, you need to fit into the interior:
- Mirror (preferably full-length);
- Place for shoes;
- An ottoman or a curbstone (to make it easier to put on and take off your shoes);
- Open hangers;
- Closed hangers.

In a small room, you should use a minimum amount of decorative items that are not too fanciful.
In the absence of at least one element, the interior will be defective.
Overloaded design
The smaller the room, the fewer elements should be. And it doesn't matter what style your hallway is made in: in a sophisticated classic design, or in a minimalist modern one.
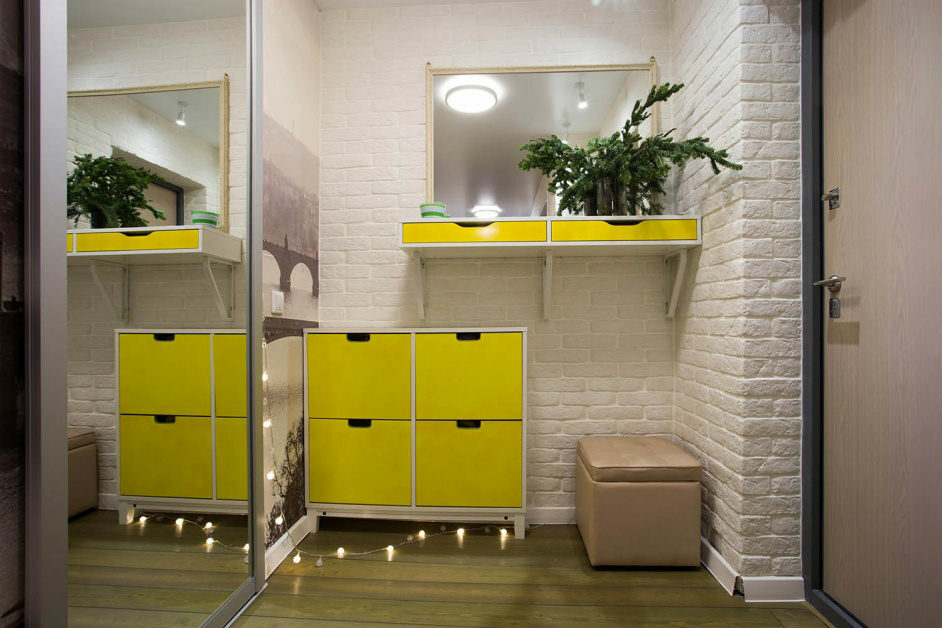
Fill a small corridor space with coziness due to living plants, light bulbs or a banquet decorated with beautiful pillows.
Forget about wallpaper with pictures or patterns, in no case use multi-colored contrasting tiles as decoration, and also avoid a mix of finishing materials. Remember that clothes and shoes, as well as mirrored surfaces will be located in the hallway, and all this multicolor and variety of textures will be multiplied by two.
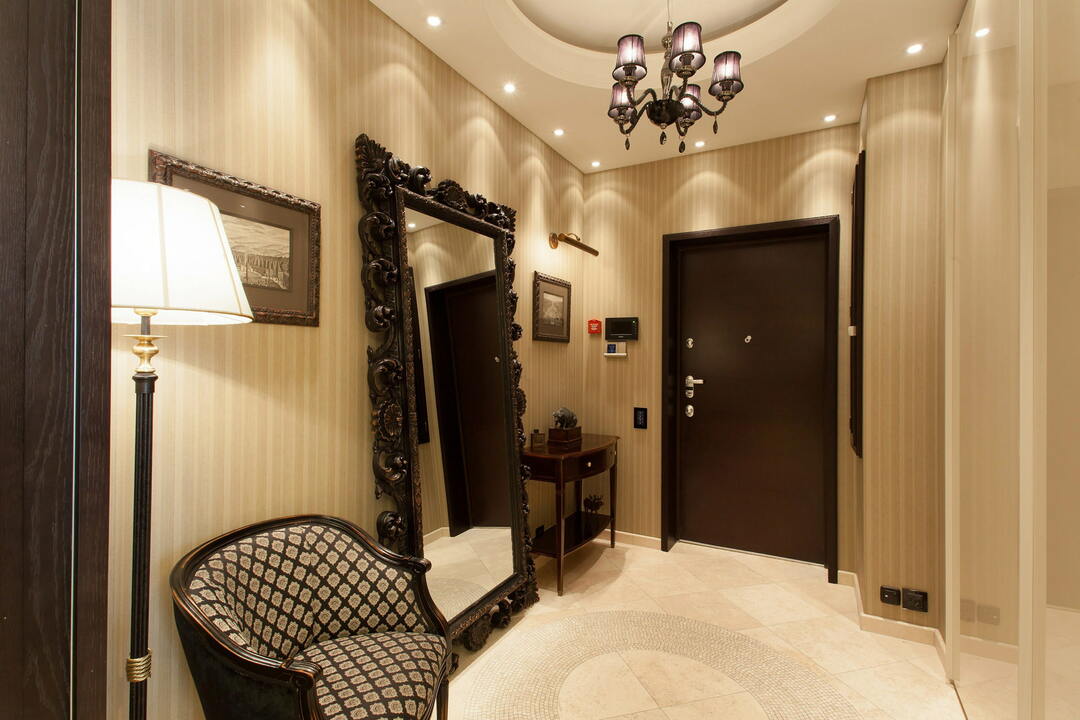
Stylish frames or stickers are selected for mirrors.
Floor butt
The idea of joining a ceramic tile floor in a hallway with a laminate in a living room or nursery is popular. However, this can be safely called a monstrous mistake. First of all, because dirt will constantly clog under the sill. In addition, the joint between laminate and tile always looks wretched.
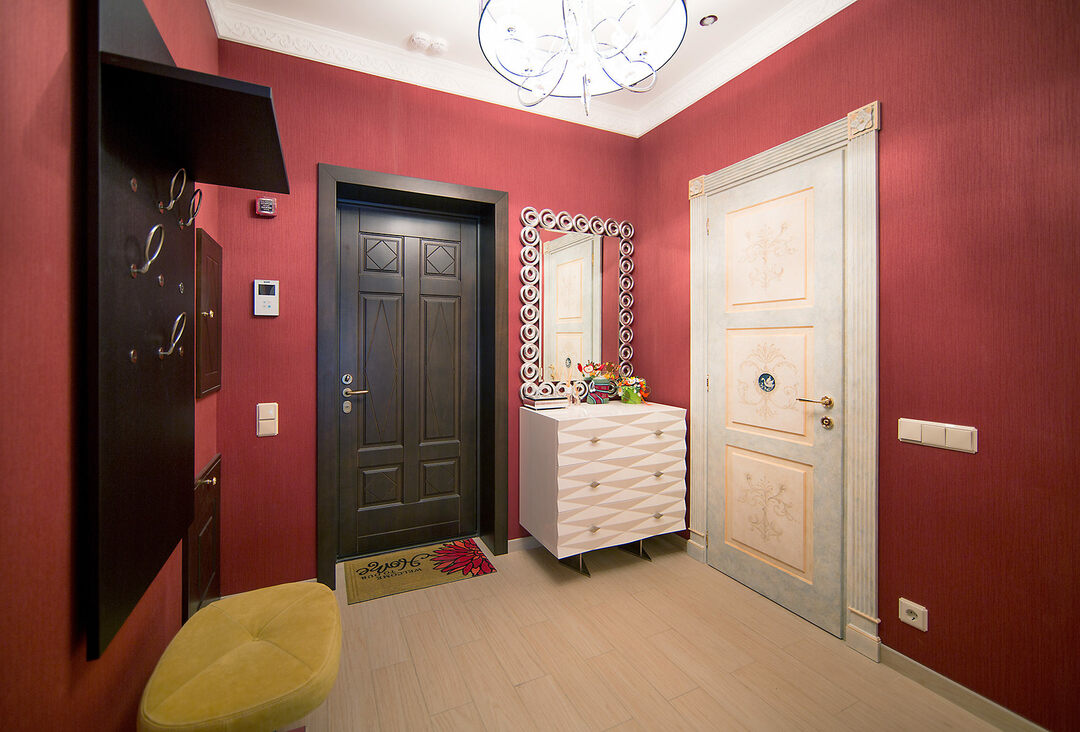
As a storage system for clothes, it is better to give preference to floor or wall hangers.
Legs and clearances
Since the hallway is considered a place of increased pollution, it is important to make the cleaning process as easy as possible. Therefore, we get rid of furniture on legs so that dirt does not get under cabinets and dressers. In addition, it is better not to leave tiny gaps between the furniture and the wall, in which dust and dirt will surely accumulate, and it will be extremely difficult to remove it from there.
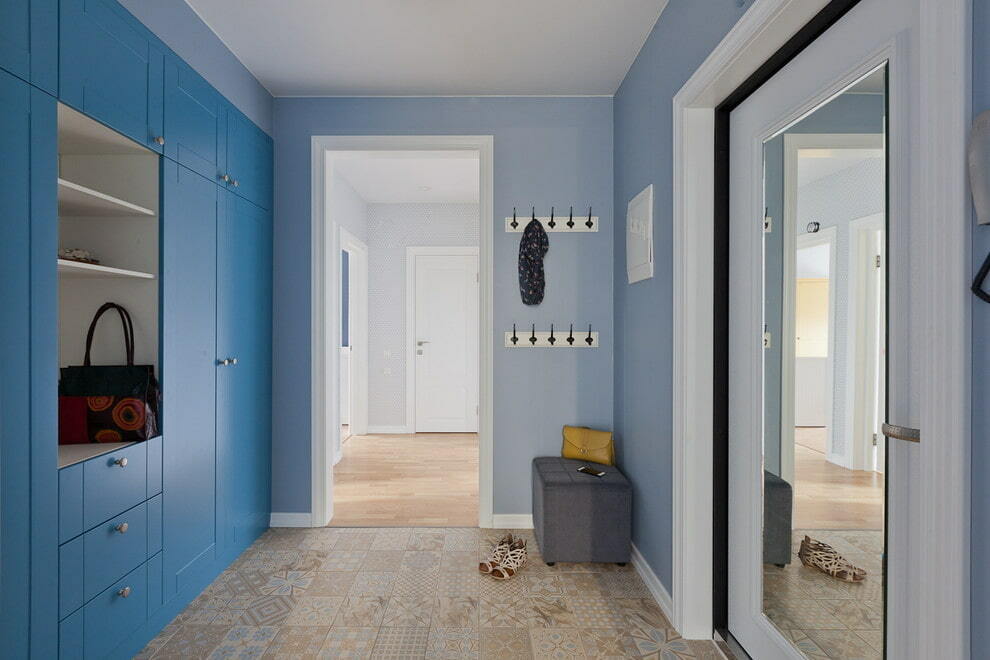
A very profitable solution for a small corridor will be the use of upper mezzanines.
This is another reason to opt for built-in furniture. She will definitely save you from such problems.
Pass-through switch
All switches located near the front door must be duplicated by pass-through switches. Otherwise, you will have to constantly approach the front door and carry dirt around the rooms.
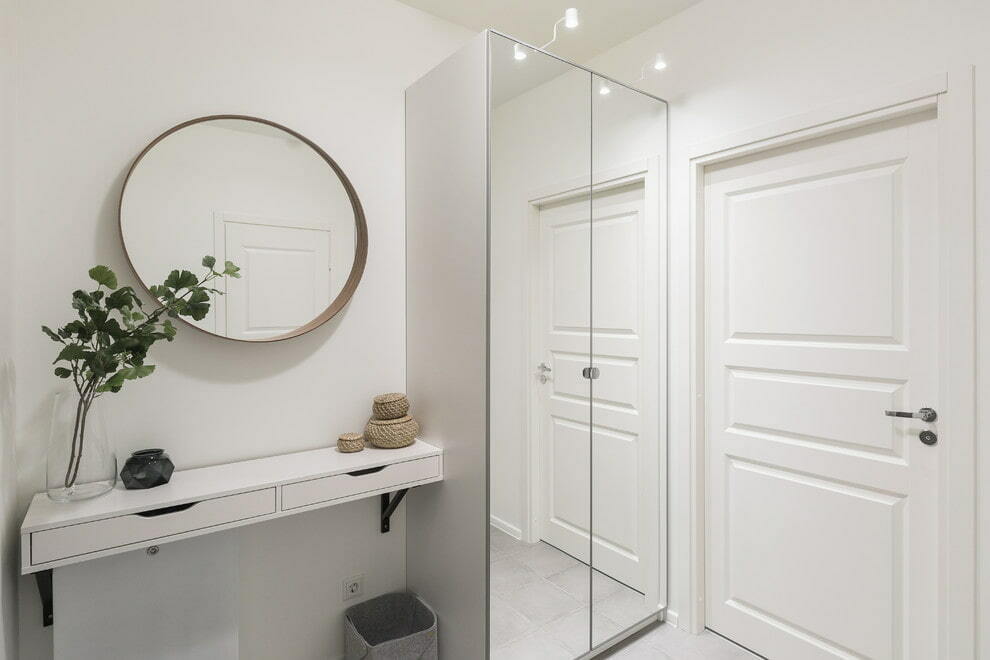
A narrow space should be decorated in light colors, use minimalistic decor and furniture elements.
By the way, it is also important to think over where the switch will be located near the front door. After all, other control systems are located in the hallway, for example, an intercom, an alarm and the like.
Small rug
It seems like an insignificant detail, but it is essential. The smaller the hallway, the smaller the rug should be near the door. And, nevertheless, if you do not have a vestibule where you can take off your shoes, the rug should accommodate two people. And don't worry, it will look fine, especially since a little higher we agreed that the functionality of the room is much more important than beauty.
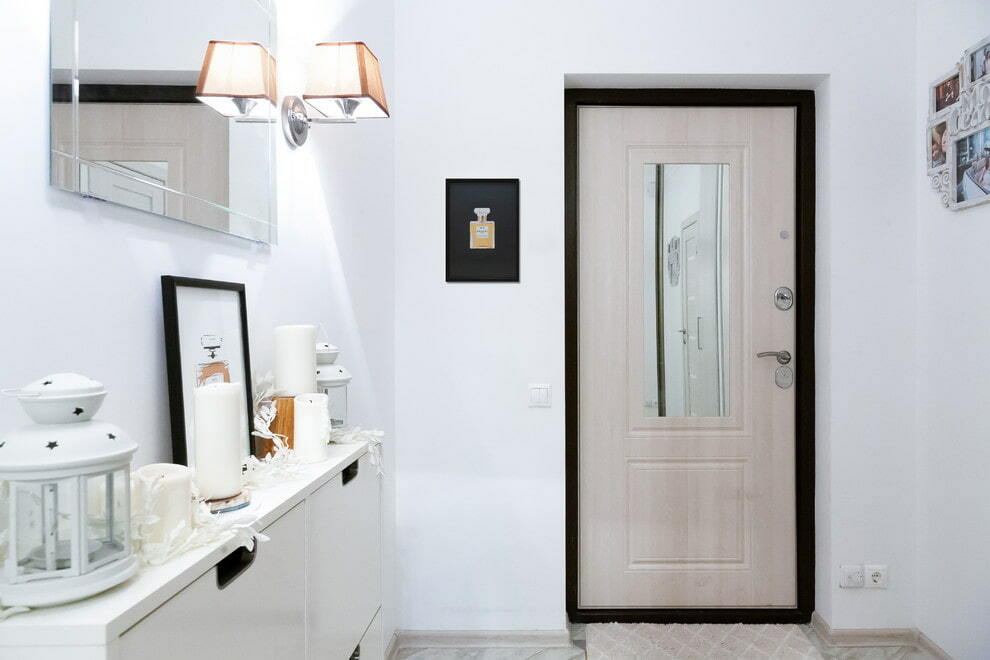
Taking into account all design aspects, it turns out to achieve at the same time a practical, stylish, light and cozy interior of a small hallway.
Narrow hallway design
Experience shows that a narrow hallway and a small hallway are not at all the same thing. This means that the ways to make the room more spacious and comfortable may differ. What can be done to make the design of a narrow corridor functional?

A compact hallway with a narrow corridor will not seem cramped if you choose the right finish and decor.
- If there is not enough room for a full-length mirror, place a reflective surface on the inside of your front door.
- The direction of laying the floor greatly affects the perception of space: if the pattern goes along - the space "lengthens", if across - it increases in width. However, in the latter version, more joints are obtained, which reduces the life of the flooring. If the drawing goes diagonally, the visual increase will be both in width and in length.
- If you can give up the doors, give it up.
- Very often, access to the bathroom is provided from the narrow hallway. An extremely strange architectural solution, but what to do. To somehow minimize the inconvenience, try making this sliding door. This will eliminate the need to leave a "dead zone" for opening the door.
- If you place a large mirror on the wall, or even better a "cut" of several mirrors, then the width of the room will generally be difficult to estimate.
- Make the ceiling just matte white.
- Glossy surfaces have an expanding effect (just like mirrors). Therefore, give preference to light glossy furniture. Moreover, such facades are much more practical than matte ones.
- Discard one large chandelier in the middle of the ceiling. Even if you need a luminaire on the ceiling, choose laconic models. And in addition, organize several dim sources of low or hidden light. This kind of lighting gives shadows and the space appears wider.
Designing a small hallway or narrow corridor is not an easy task, but it cannot be called impossible. Try to abandon stereotypical solutions, carefully familiarize yourself with current trends, and you will definitely be surprised at the result.
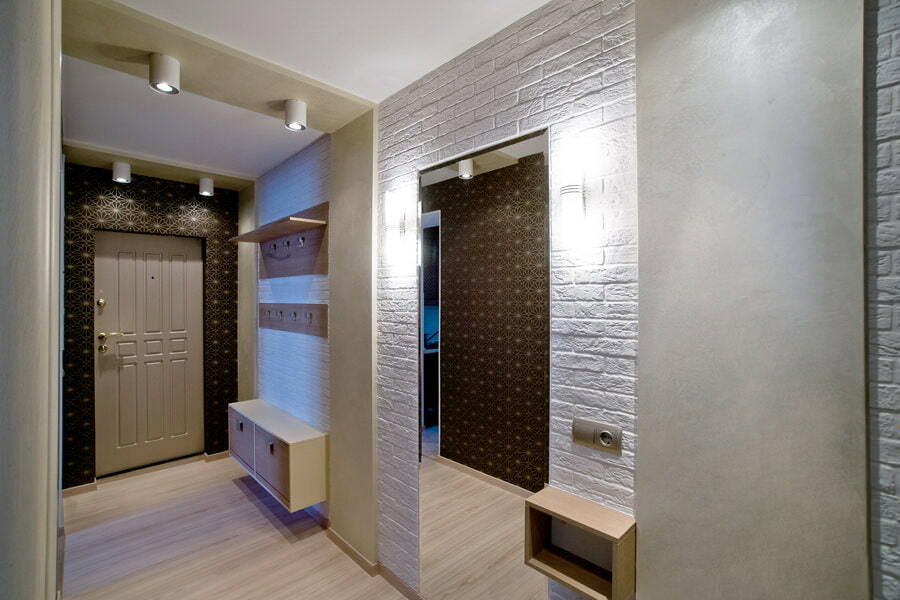
VIDEO: 10 ways to make a small hallway more interesting.
50 design and decoration options for a small hallway:


