The entrance hall is the very first room that people get into when they come to an apartment. Just as an impression is formed about a person on the basis of his clothes, so the idea of an apartment and its owners will be formed, starting precisely from the hallway. Therefore, it is so important to choose the right environment for her.
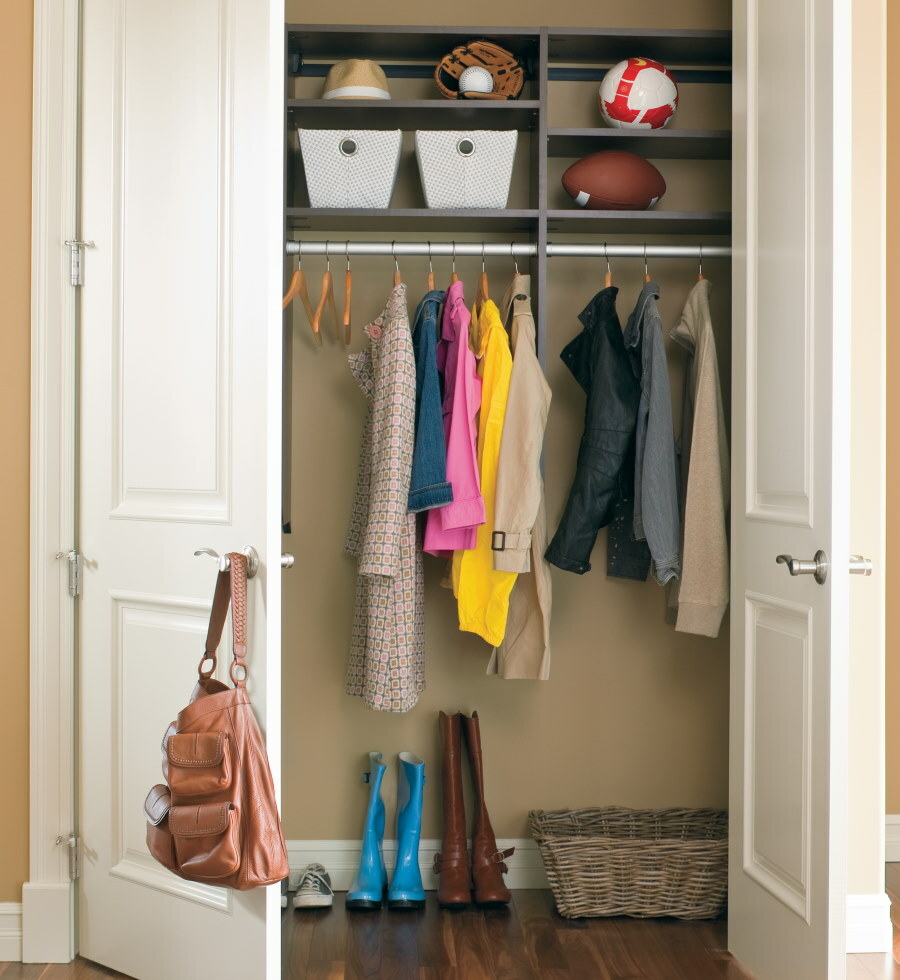
A wardrobe for a small hallway can be quite roomy, despite its modest size.
Features of the wardrobe in a small hallway
Content
- Features of the wardrobe in a small hallway
- Choosing the color scheme of the wardrobe in the hallway
- Wardrobe placement options in the hallway
- Choosing the size of the closet for a small hallway
- Varieties of cabinets
- Conclusion
- Video: Examples of arranging small hallways
- Photos of interior ideas for a small hallway with a wardrobe
It is quite difficult to place furniture in a small space. First, you need to choose a compact cabinet that does not take up much space. Secondly, you need to choose a wall that will be occupied by the interior item. It is best to give preference to the one where there are no doors, or they are far from each other. Do not occupy more than one wall with furniture. Mirrors will also help to visually expand the space. Pay attention to their use instead of cabinet doors.

Mirrors on the sliding doors of the wardrobe will make the hallway brighter and more spacious
The furniture market is represented by an abundance of hallway models that differ in color, design and price. But it should be remembered that many of the standard wardrobes physically cannot fit in the corridor of a small apartment.
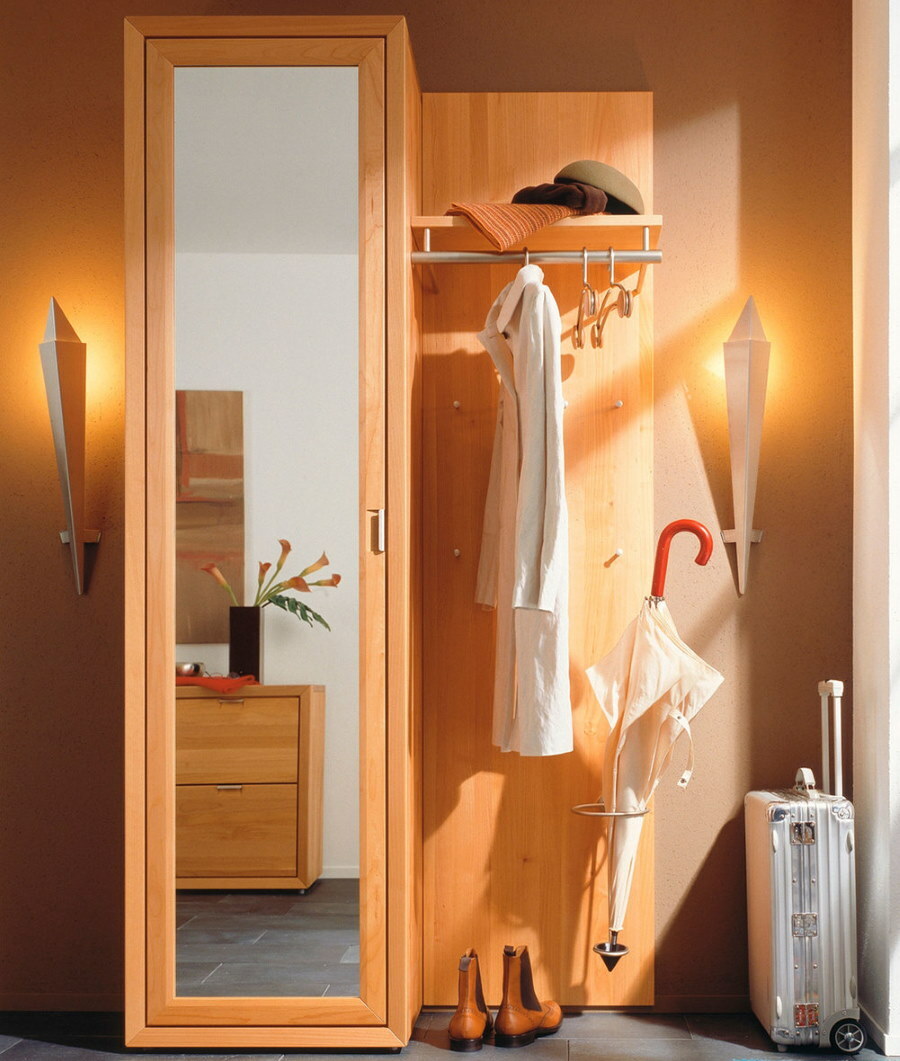
The smallest model - a narrow wardrobe with one hinged door, complemented by an open hanger
A small wardrobe in the hallway, if possible, should contain:
- Clothes that are used for everyday wear.
- Hats and other accessories, including: gloves, scarves, umbrellas.
- Shoes. In order not to clutter up an already narrow room, it is better to choose a model with a shoe rack. It is also desirable to have shelves for storing shoes unused in this season.
- Outerwear. This includes not only fur coats, down jackets, jackets, windbreakers and raincoats, but also dresses, suits and jackets. The length and width of the cabinet will matter here.
- Other. Someone wants to store household chemicals, or pillows, blankets in the hallway, so the interior design of the cabinet must be thought out to the smallest detail. The best option is to make a wardrobe to order, according to the size of the hallway.
You can use a more economical option - modular furniture or a corner wardrobe.
Choosing the color scheme of the wardrobe in the hallway
The task of the color scheme of the hallway cabinet is to visually increase the space, so it is better to choose facades in shades close to the color of the walls. You should pay attention to the neutral palette - white, gray, beige. She will not draw attention to herself.
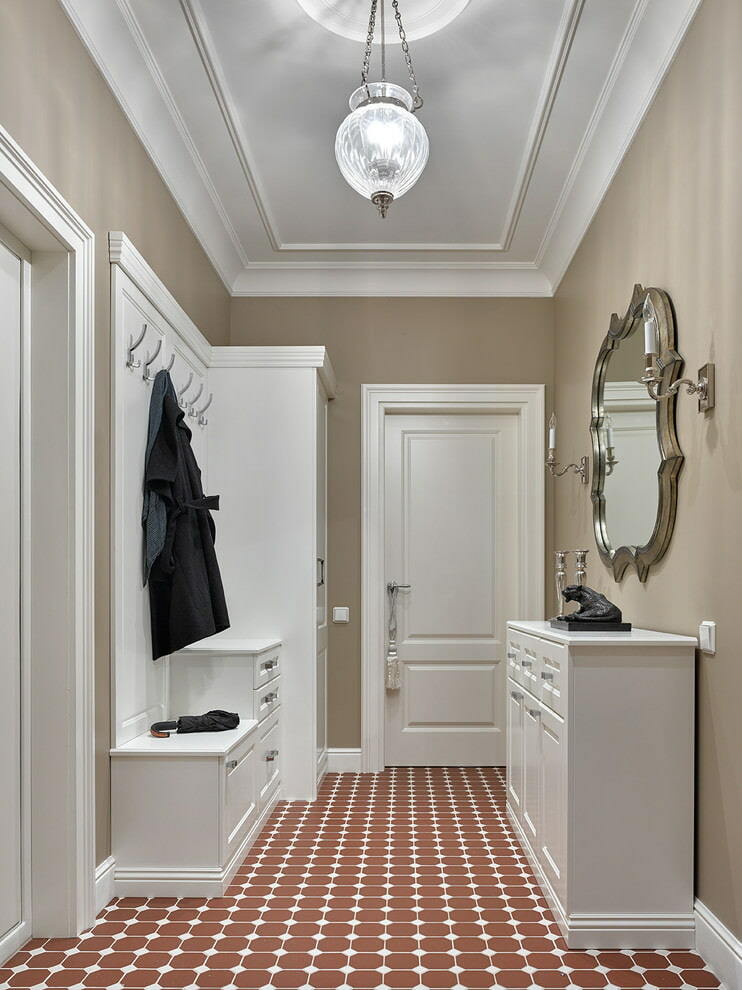
Furniture in light colors does not clutter up the space and looks great against the background of darker walls
It is better not to use the brown tone inherent in wood products in a small room, if only mirrors are used in the doors and the color of the walls is light. A built-in wardrobe in a small corridor should undeniably be of the same shade as the wall in which it is located. If the cabinet is small, then you can use blue or blue colors, due to them there will be space, volume and airiness.
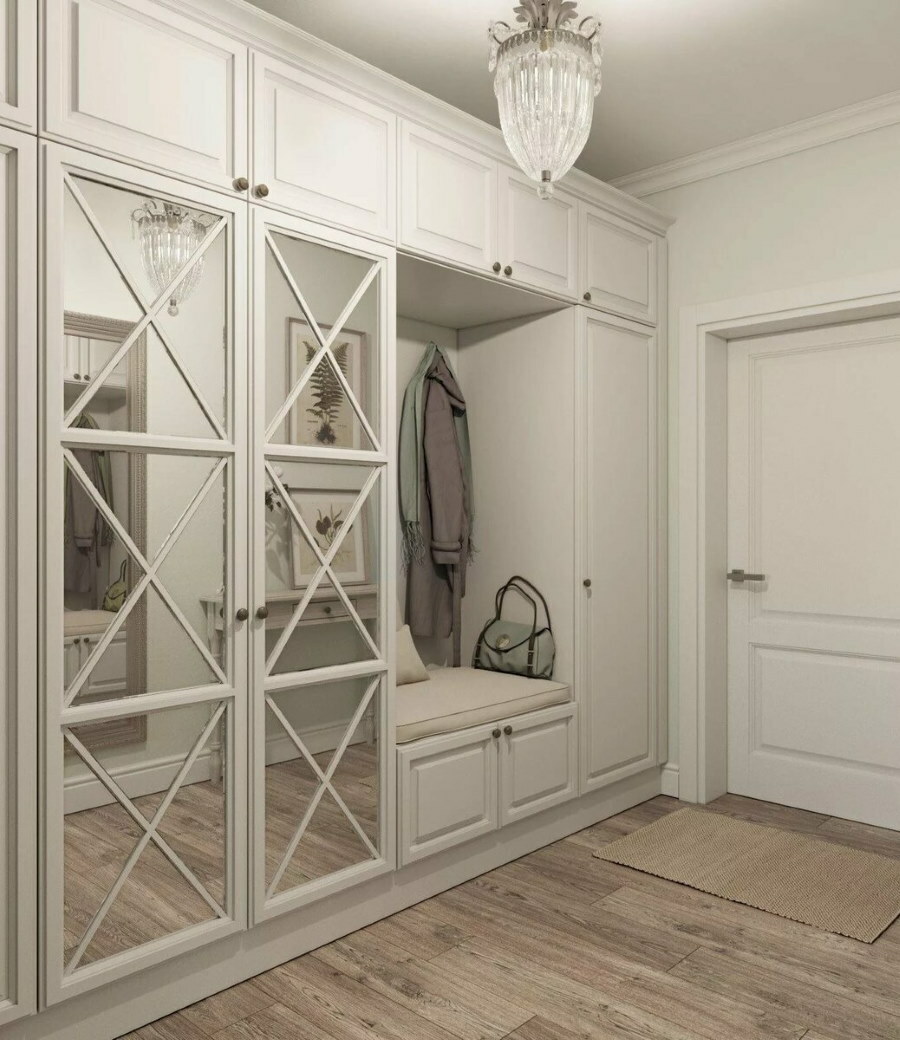
Built-in wardrobe with light-colored facades in a neoclassical hallway
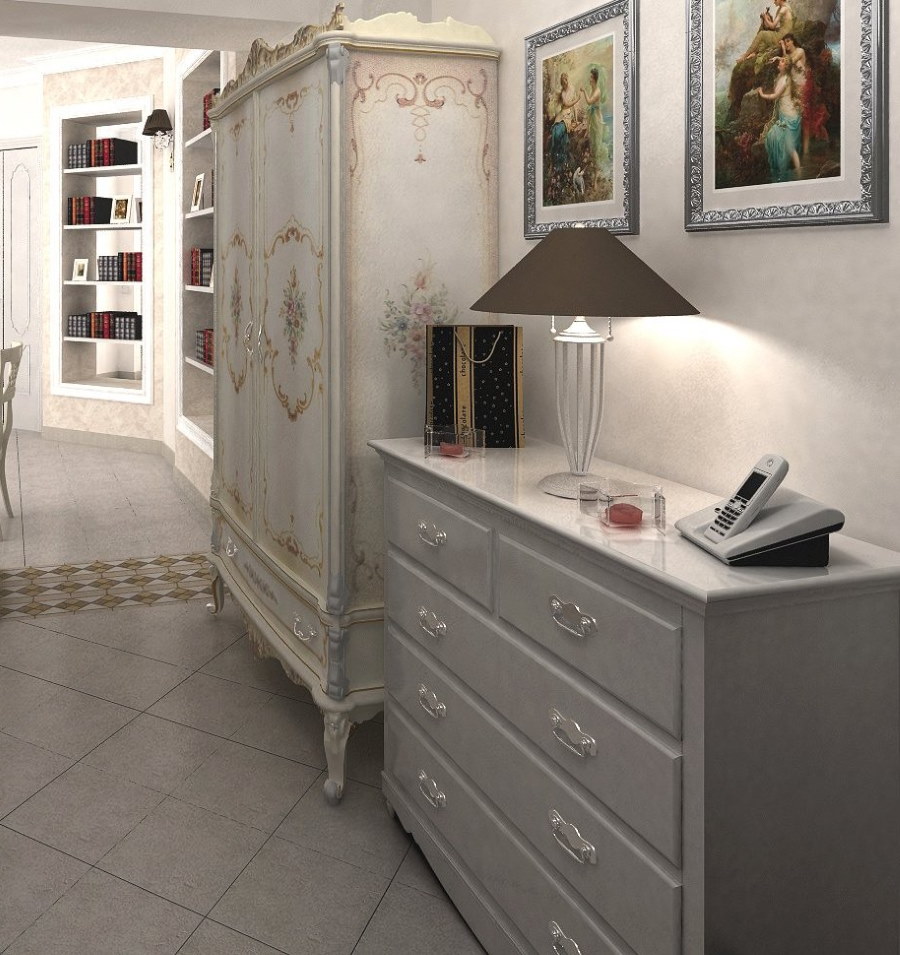
Small but very nice cabinet in the hallway decorated in Provence style
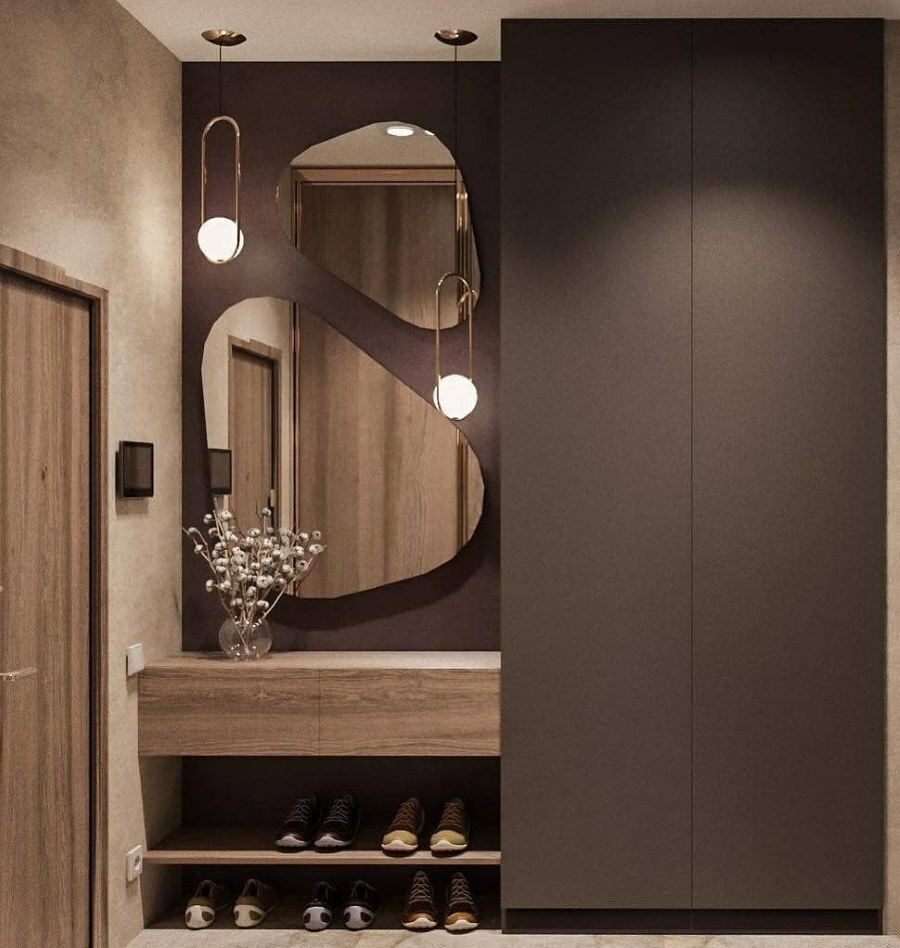
A strict swing cabinet in the hallway, the interior of which is designed in the spirit of Art Nouveau
The interior will look thoughtfully if the front door and wardrobe are made in a certain color scale, but do not forget that if a dark tone is chosen for them, then the walls should be pastel shades.

Sliding wardrobe with glass doors in a modern style hallway
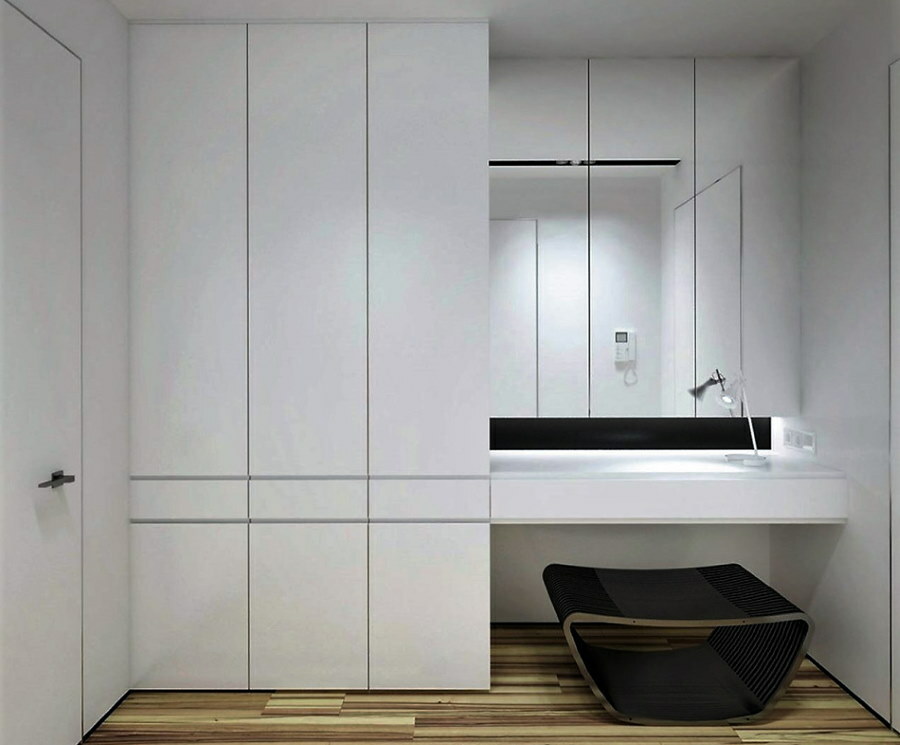
Laconic furniture with high-tech handleless fronts
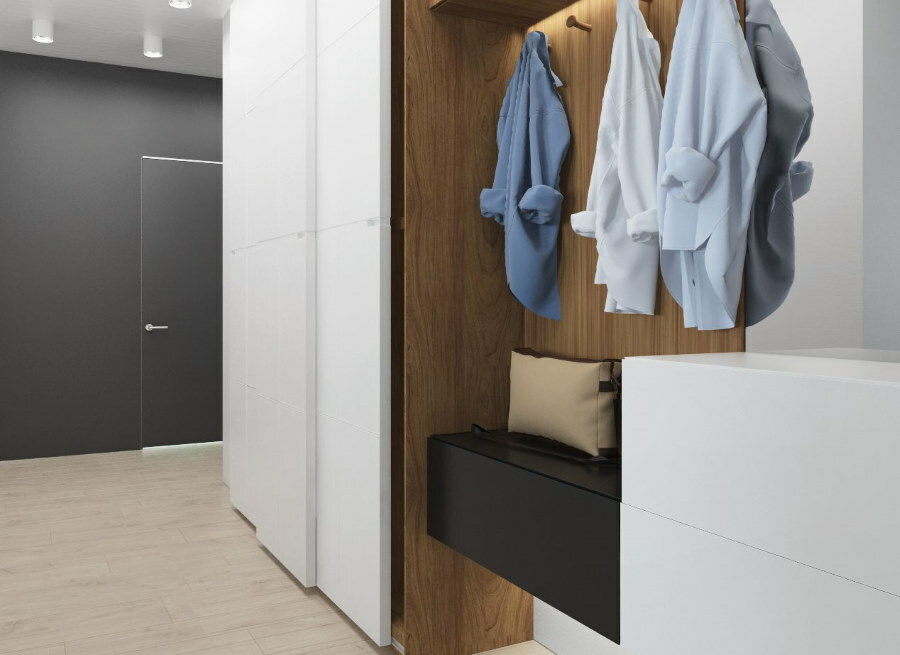
The photo shows an example of choosing a wardrobe for a hallway in the style of minimalism
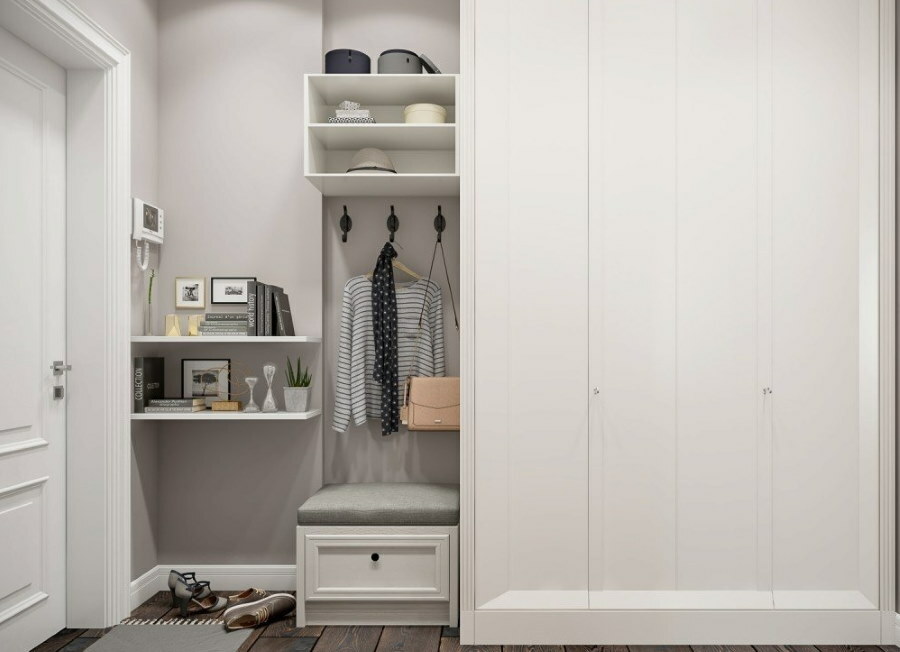
A good option for furnishing a hallway in a Scandinavian style
Wardrobe placement options in the hallway
Placement in the corner of the room. Corner cabinets are quite popular for hallway interiors. This design takes up little space, visually expands, does not overload or clutter up the space. Allows you to move freely in a narrow hallway.
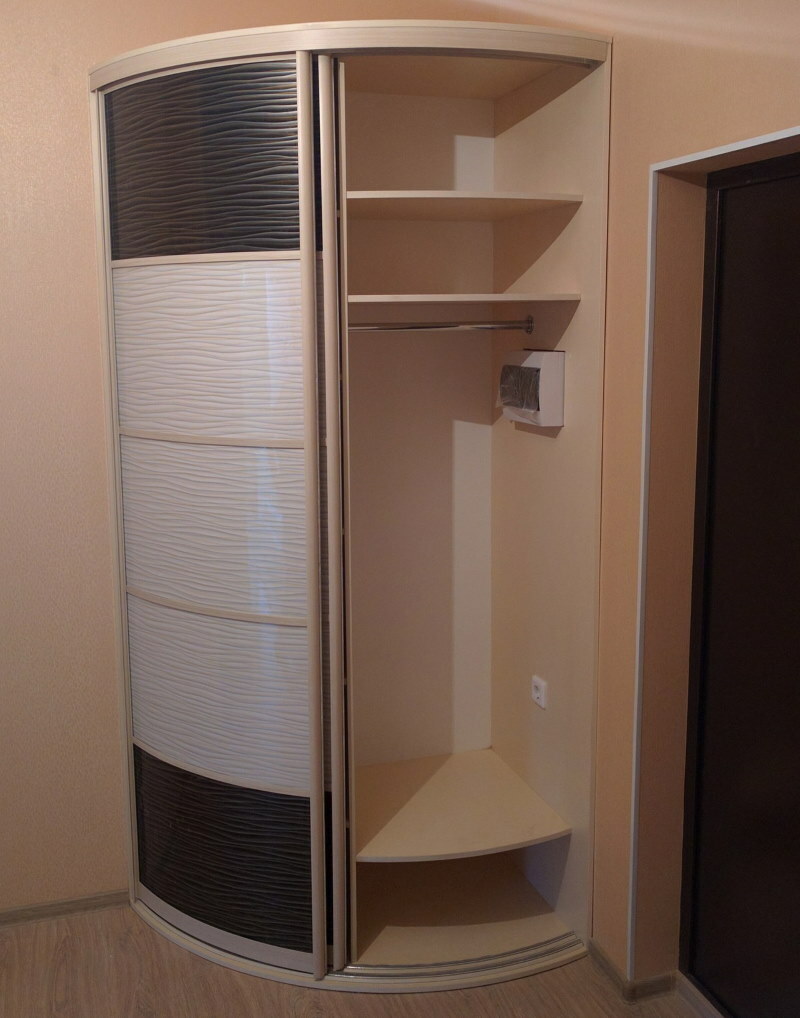
A corner wardrobe with radius doors will take a minimum of space
Accommodation in unusual places:
- An extraordinary solution would be to place the cabinet around the front door. This design has several advantages. Firstly, it will only be noticeable when leaving the apartment. Secondly, space is freed up along the walls, which is very important for a narrow room.
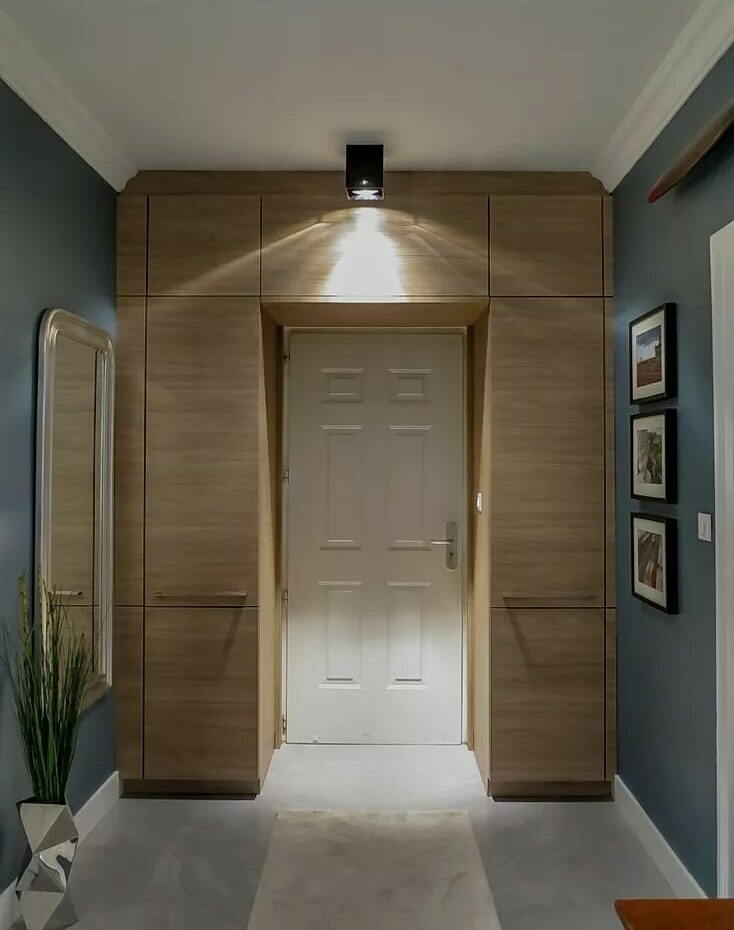
A built-in wardrobe with mezzanines will help you to use the available space as efficiently as possible
- It is a good idea to use a pouf as a place to store shoes and things. An ottoman is a very necessary item in the hallway, and if you turn it into a locker, then the benefit from it will be twice as much. Moreover, its size is perfect for the Khrushchev corridor.

Convenient model of a pouf with a folding shoe rack
- The adjustable angle floor mirror can be used as a housekeeper, hanger and shelf for storing bags.
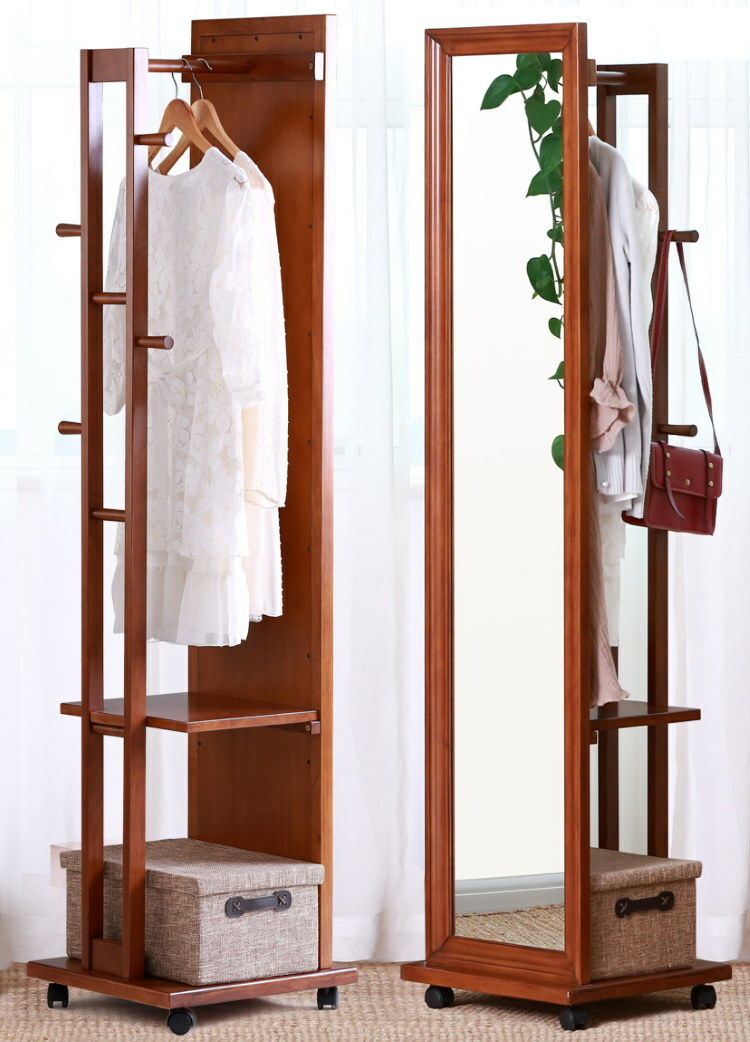
Choose from casters or swivel
The cabinet looks original and saves space instead of a wall. It also performs several useful functions at once, such as:
- is a system for placing and storing things;
- using it, you can perform zoning of premises;
- does not clutter up the space.

A wardrobe instead of an interior partition - a popular solution for small apartments
Choosing the size of the closet for a small hallway
The main goal when choosing furniture for the hallway is to save space. Therefore, it is better to give preference to narrow models. These include cabinets with a width of 40 cm to 1 meter. Their depth can be up to 30 cm with a well thought out storage system.
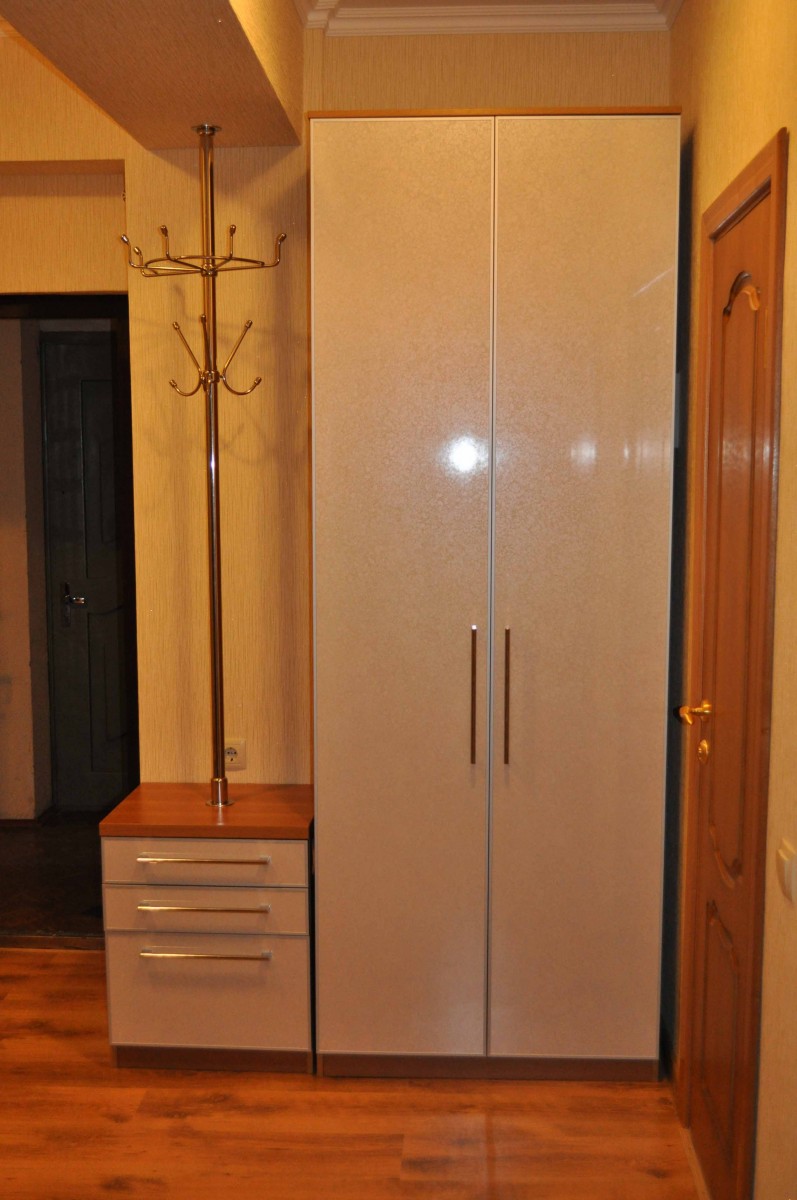
When choosing the size of the cabinet, take into account that after installing the furniture, there should be enough space for free movement.
The height of the cabinet should be chosen as high as possible in order to accommodate as many things as possible and not to clutter up the space. The upper tier of this design can be reserved for storing seasonal shoes that are not currently in use.
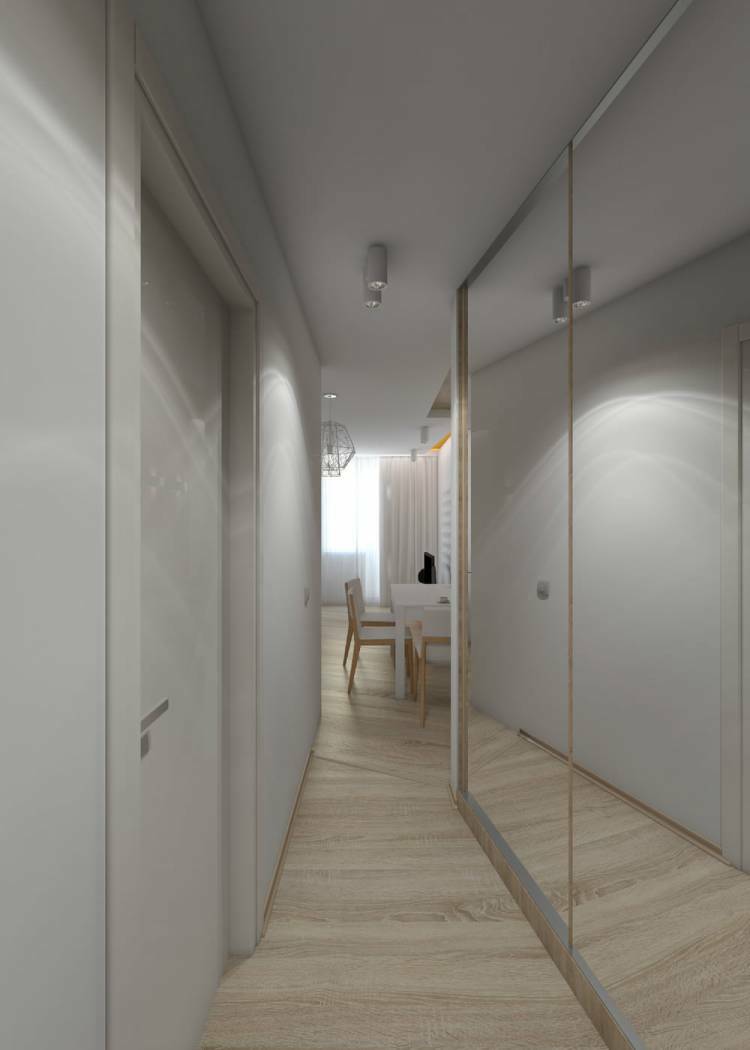
For a narrow hallway, the best solution would be a built-in wardrobe with mirrored doors.
Varieties of cabinets
- Closet. It is convenient to use because it has sliding doors. This allows you to comfortably place shoes, clothes, without hiding the space with an open sash. You can also install a wardrobe in a small hallway without a back wall, this will give additional centimeters for storing things.
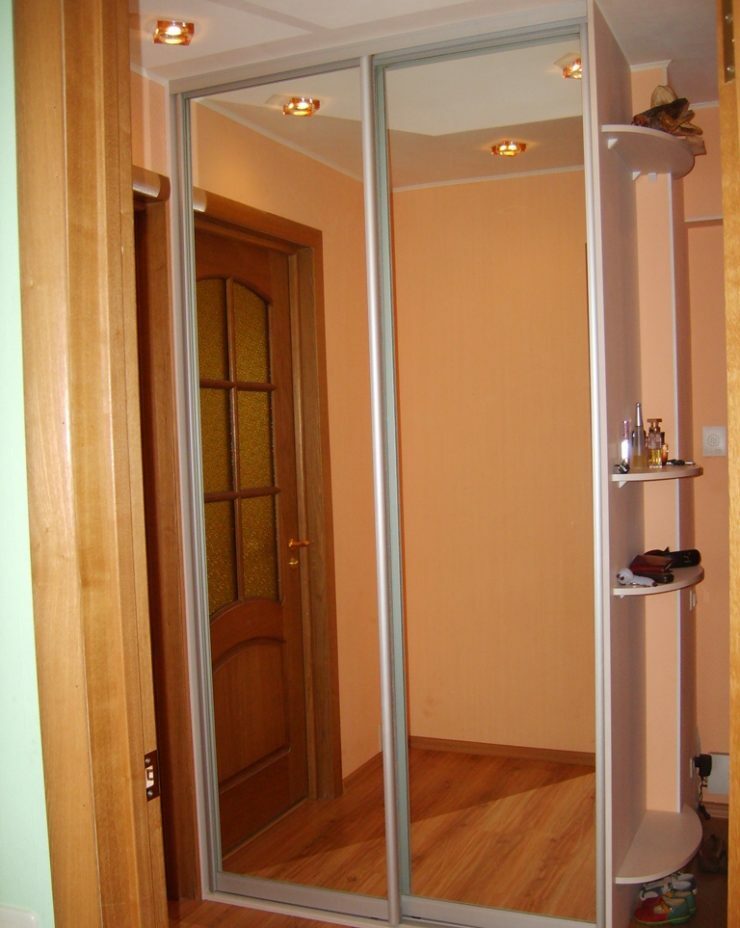
The sliding wardrobe is very convenient to use, as it does not require additional space to open the doors
- Built-in wardrobes. This model attracts with its capacity and does not take up much space. In some apartment projects there is a niche in the hallway, where it will be very convenient to place a built-in wardrobe and even create a small dressing room, the main thing is to think over the filling.
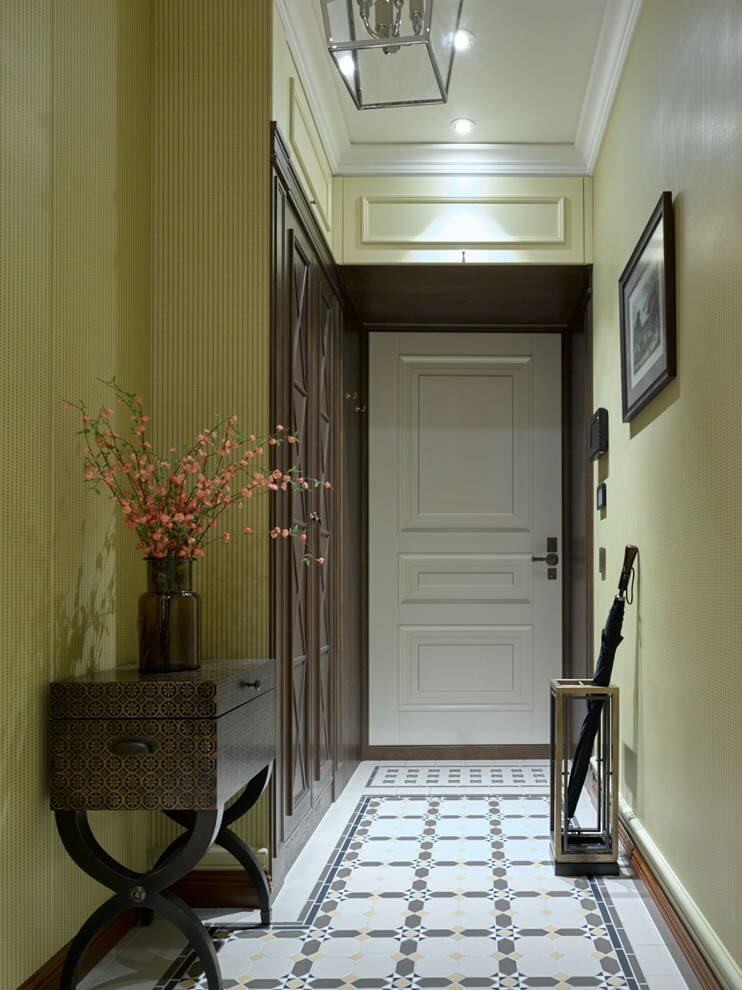
The built-in wardrobe will allow you to rationally fill a small space
- Corner cabinets are most suitable for square hallways. They can be L-shaped or triangular, diagonal, radius or trapezoidal. Products of this type maximally efficiently save the space of a small room. A corner wardrobe in a small hallway is an excellent choice for the embodiment of design ideas.
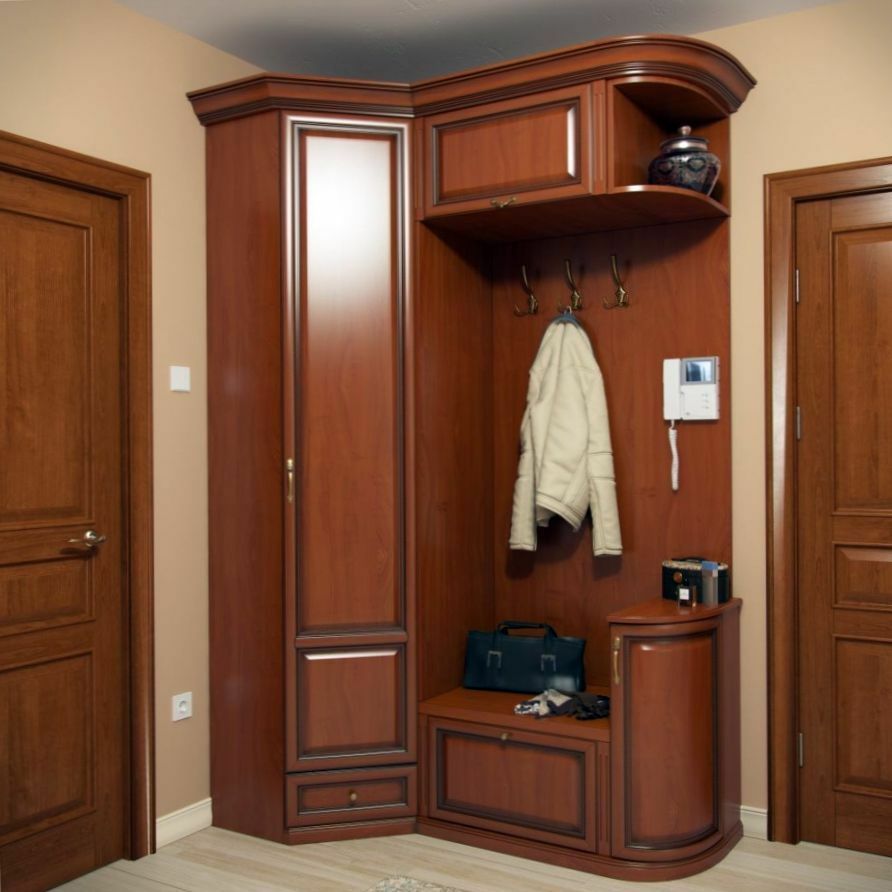
Corner wardrobe can be completed with a hanger, shoe rack or chest of drawers
- An unusual solution may be the choice of a rotary model. It is not only stylish but also rational. It can hold a mirror, storage shelves and coat hooks.
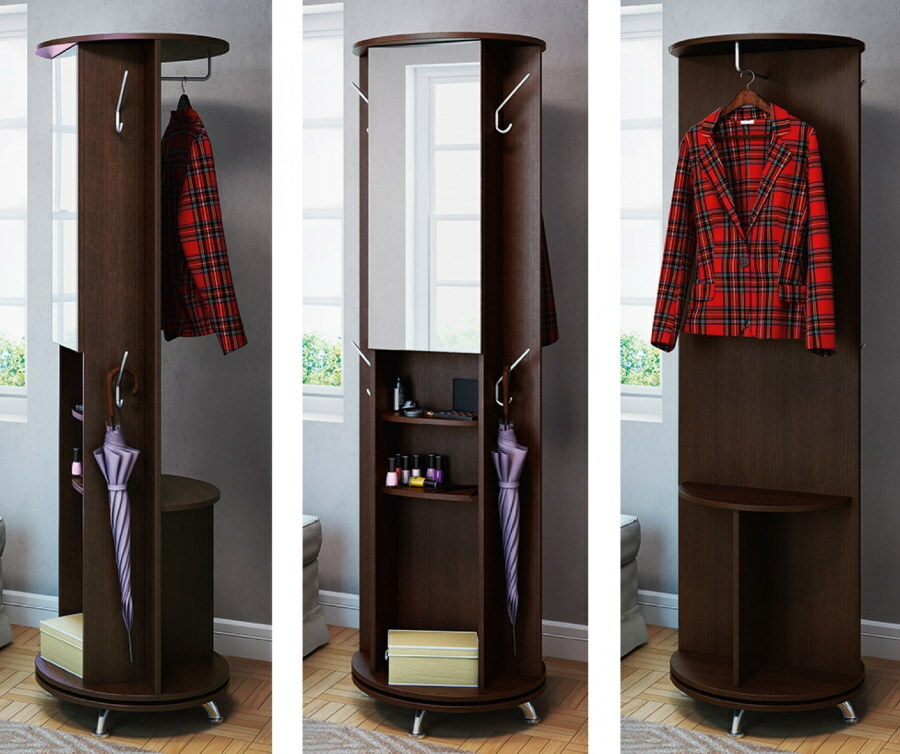
The hallway with a swivel mechanism takes up little space and is quite functional
Cabinet materials
- MDF and chipboard. With the help of these materials, you can bring to life any design ideas. The advantage is the affordable price range. MDF is distinguished by its environmental friendliness. It is important to know that chipboard, if the integrity of the structure is violated, can emit formaldehydes, and this is a significant drawback.
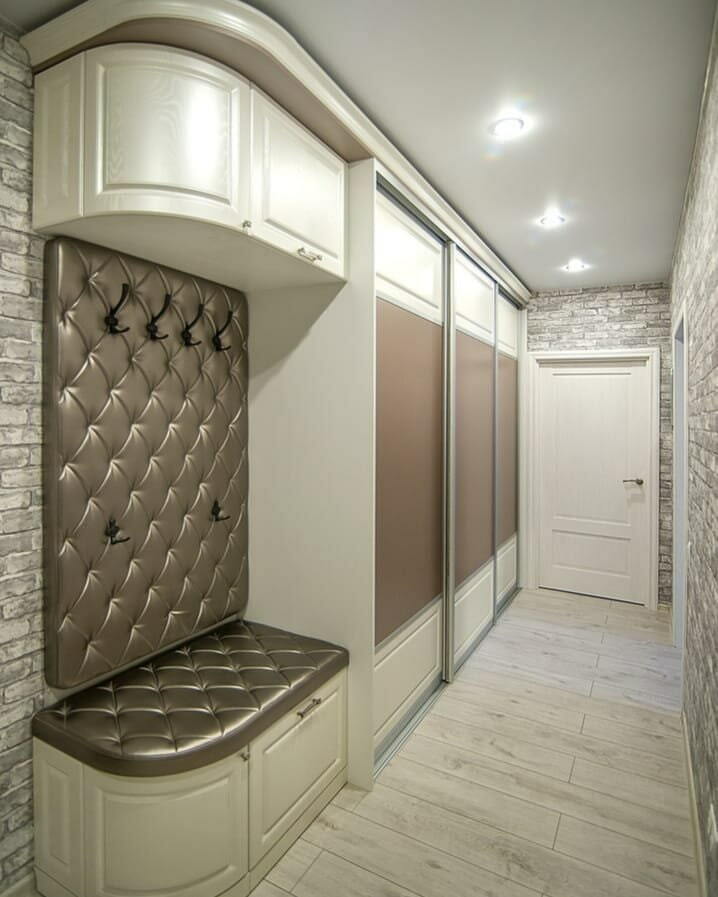
Despite the low cost, furniture made of MDF and chipboard can look quite attractive and stylish.
- Natural wood. Good stuff, but not cheap enough. Please note that a water repellent treatment is required for use in the hallway. The advantage of wood furniture is its naturalness and environmental friendliness, since no toxic materials, glue and so on are used in the manufacture. The service life and reliability of wooden products is longer than models made of other materials, but only with proper care. Only gentle special products are used that do not destroy the surface of the tree.
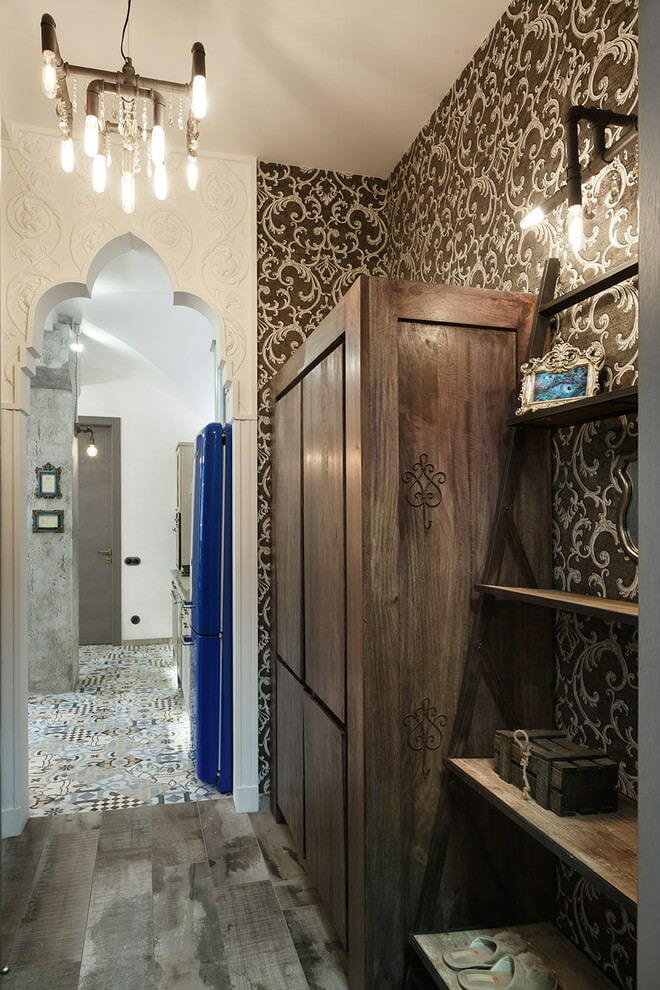
Solid wood wardrobe will become a worthy decoration of the hallway interior
Conclusion
Thus, you need, first, to evaluate your hallway: what shape it has (rectangular or square), the color of the walls, the number of doors. Secondly, choose the material for making the cabinet and the color scheme. Thirdly, it is important to decide on the internal content: the number of shelves, their placement, dimensions and etc. And after that, you can only go to look for a ready-made model, or order according to individual sizes.
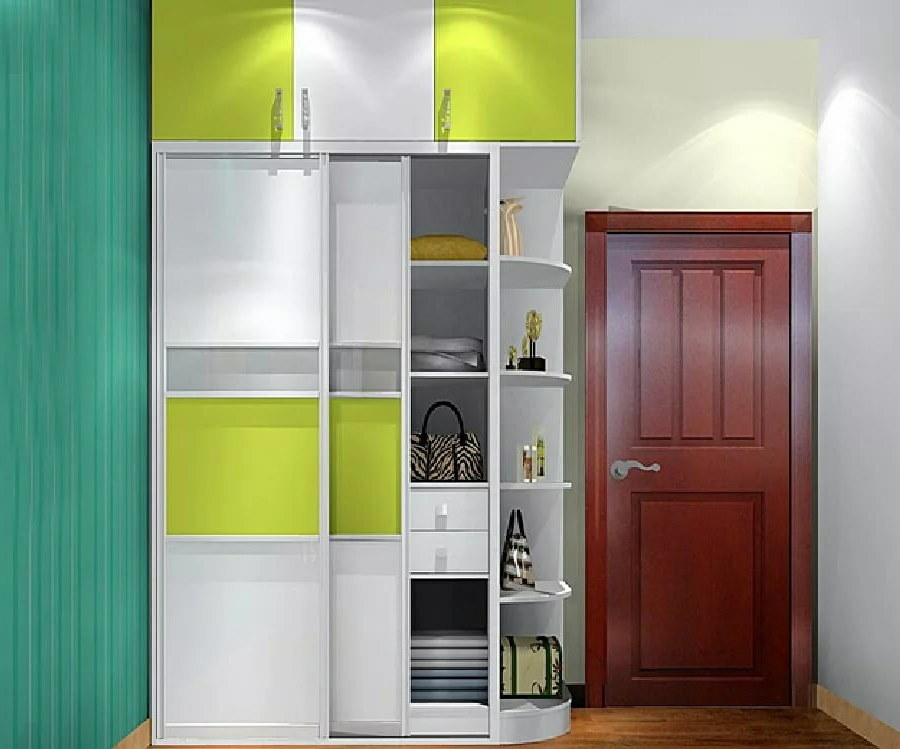
A cabinet with mezzanines or shelves helps to compensate for the lack of space.
The cabinet must be naturally ventilated to remove moisture to prevent the formation of mold and mildew.
Video: Examples of arranging small hallways
Photos of interior ideas for a small hallway with a wardrobe

