Modern mini-hallways differ in configuration, size, and design, and among this variety you need to try to choose the most successful option.
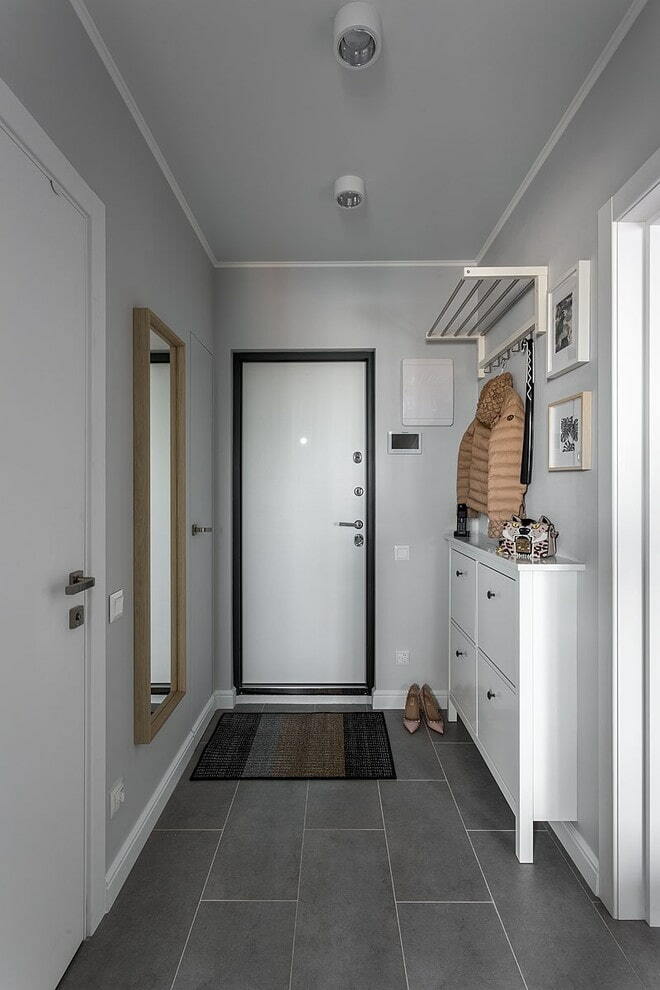
The design of a narrow corridor requires a special approach to the choice of colors and furnishing of the room
Features of hallways in a narrow corridor
Content
- Features of hallways in a narrow corridor
- Options for visual expansion of space
- With color
- By finishing
- And others
- The choice of furniture for the hallway in a narrow corridor
- Correct arrangement of furniture
- Sliding wardrobe in the interior of the hallway
- Hallway decoration options
- Video: How to plan a narrow corridor?
- Photos of examples of the interior of the hallway for a narrow corridor
Narrow corridor design requires a balance between functionality and visual appeal. It is very important to plan the entire space so that the environment is as comfortable as possible, and the furniture and decoration last as long as possible.
Modern mini-hallways on a swivel mechanism at the right time will turn to the hostess with a mirror, a shelf with shoes or an umbrella basket. Not only is it comfortable and ergonomic, there are no sharp corners.
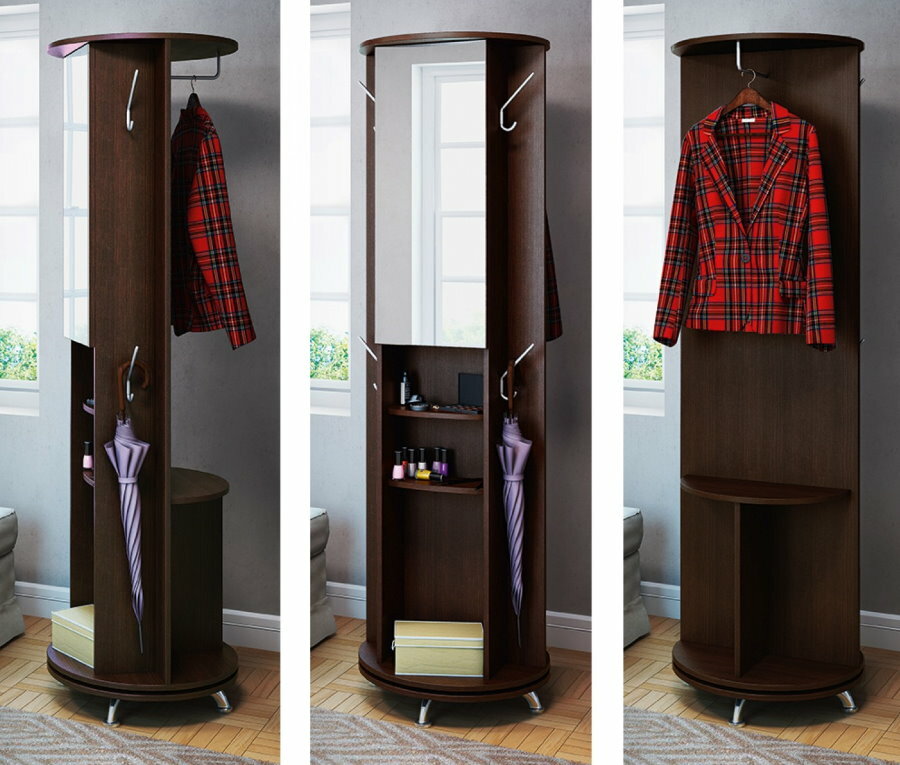
The swivel mini-hallway is a multifunctional module that allows you to very effectively save space in a narrow corridor
An entrance hall in a minimalist style with suspended modules that seem to float in the air, making a small room more spacious and light, will perfectly fit into the interior of a narrow corridor. For such corridors, small-sized furniture with a depth of 35 cm is used. The doors of the pencil case do not take up much space when opening and you can place a mirror on them. You can put a soft pillow on a low shoe cabinet and use it as a shoe pouf.
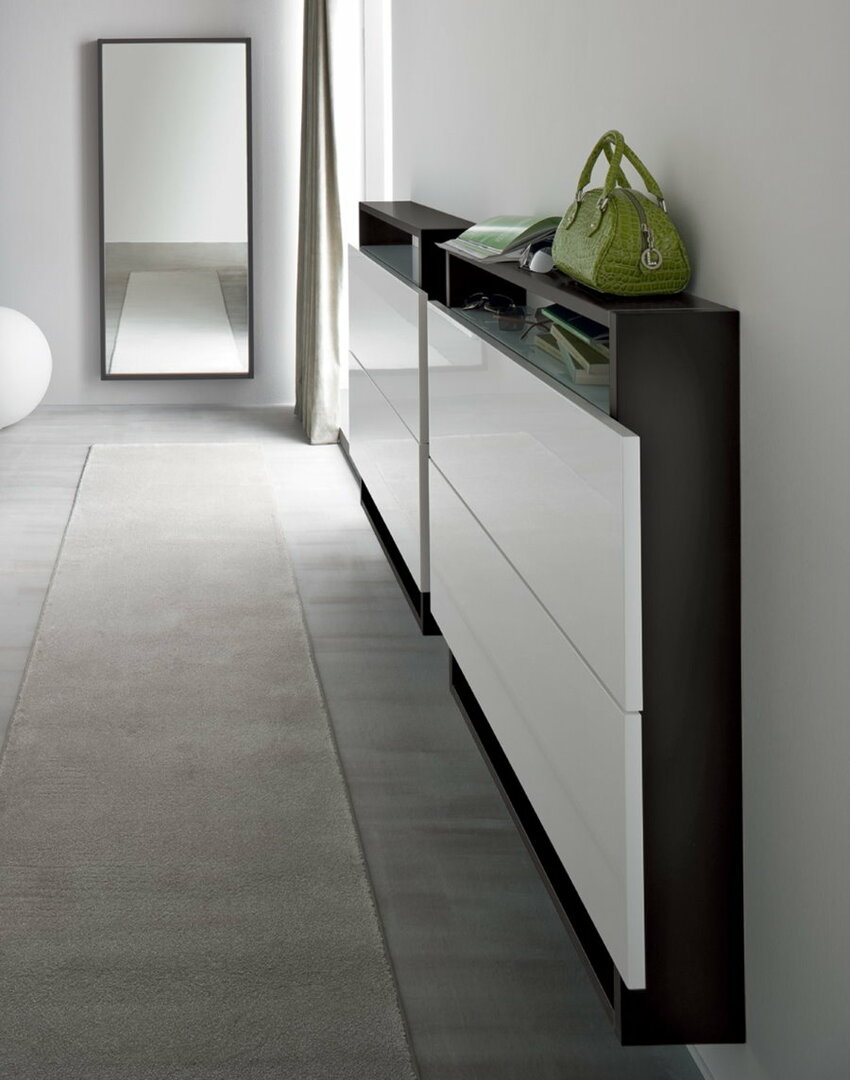
Minimalist hallway with a very narrow shoe rack hanging on the wall
If the hallway is so small that even a shallow custom-made cabinet cannot fit into it, open forms and ready-made modular options are used. The modular hallway will be a godsend to a long corridor, where several doors are located. Modules can be placed according to your preference.
On sale you can find narrow shoe racks with a folding mechanism of shelves, there are the same pedestals. Models are very convenient, which are completely installed on the floor and do not have legs or are hung on the wall. They do not create problems when cleaning the premises.
A very small corridor in a panel Khrushchev can be decorated in a loft style. To do this, it will be enough to put a single metal hanger, consisting of several tiers of hooks for clothes, and the upper part of it is equipped with hangers for hats. In the lower level there are two tiers of lattice shelves for shoes and a small ottoman or stool with forging elements.
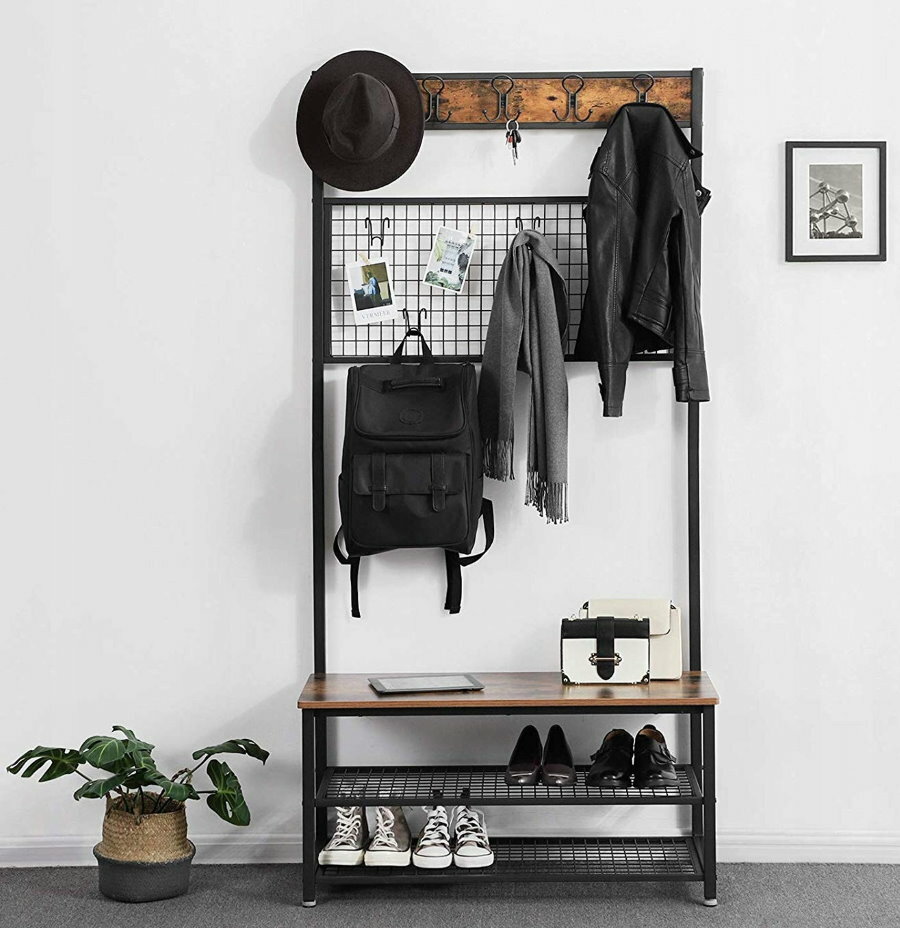
Loft-style hanger is usually made on a metal frame and decorated with natural wood
An elegant wrought iron basket for umbrellas and a floor mirror with a bronze frame can be a wonderful decor element in tandem with a stool.
Photo of the design of the hallway for a narrow corridor:
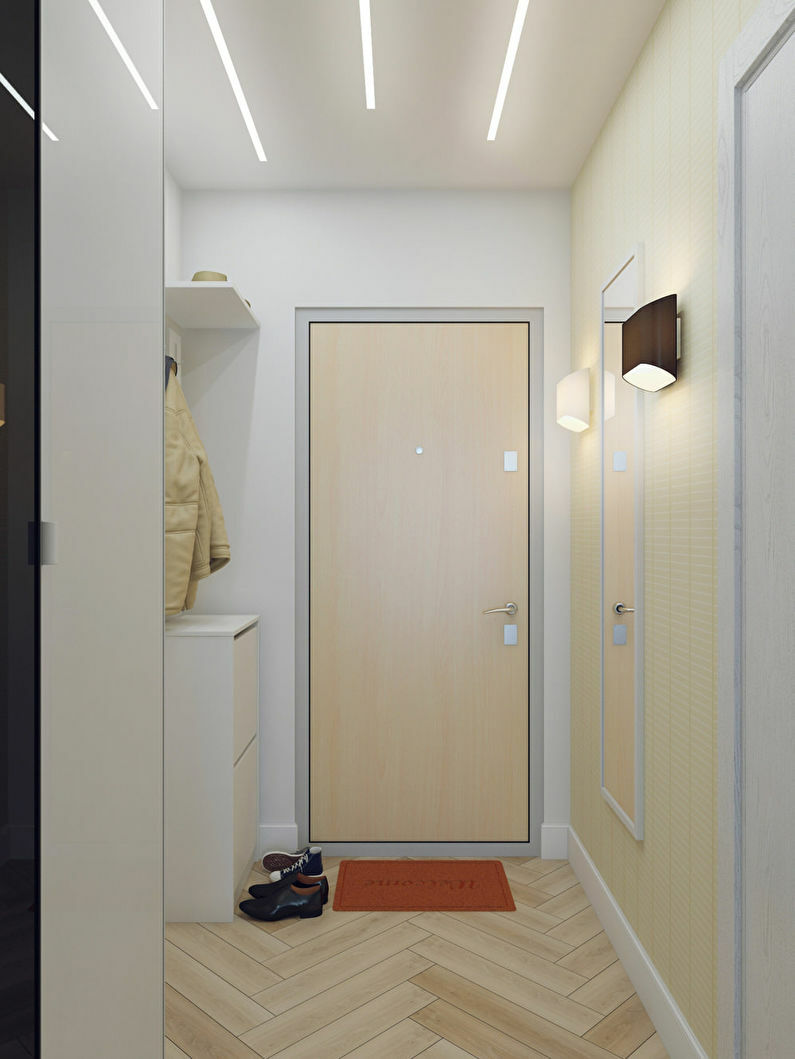
Compact furniture will make the environment comfortable and attractive
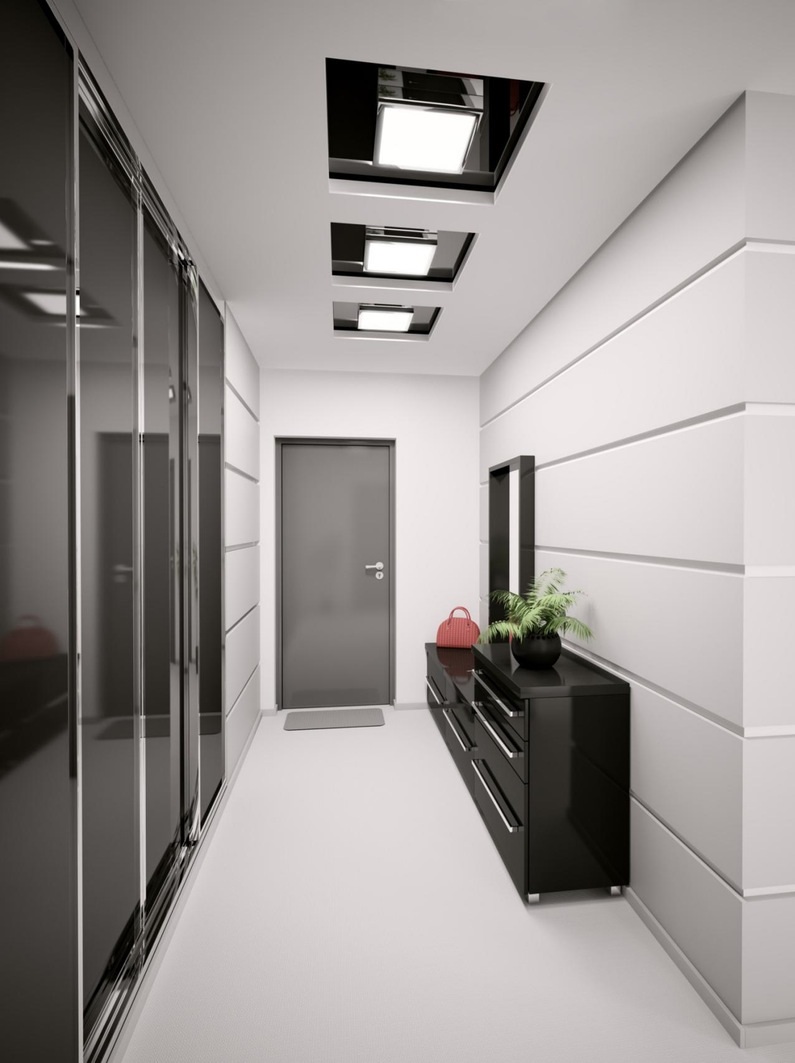
Furniture items should organically fit into the interior of the corridor and should not interfere with free movement
The walls should be decorated with decorative bricks, and wooden beams with metal lamps mounted in them can be fixed on the white ceiling. The main disadvantage of such a hallway is that it must be constantly maintained in proper order, otherwise it will look like a dump of things.
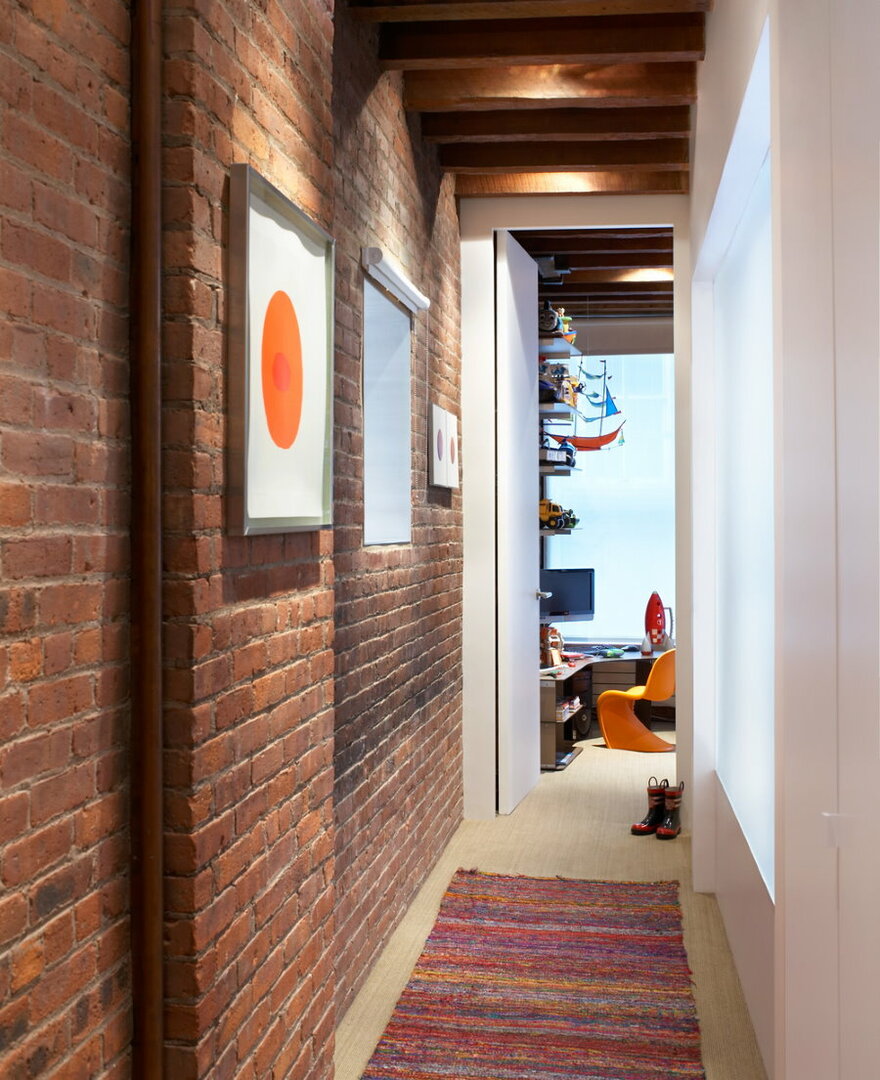
To prevent the corridor from going out too gloomy, brick decoration can be used only on one wall, and simply paint the other wall in a light color.
In old houses with tiny corridors representing only a small corner space, the best option would be a floor-to-ceiling corner cabinet with a mirrored door and a spot backlight.
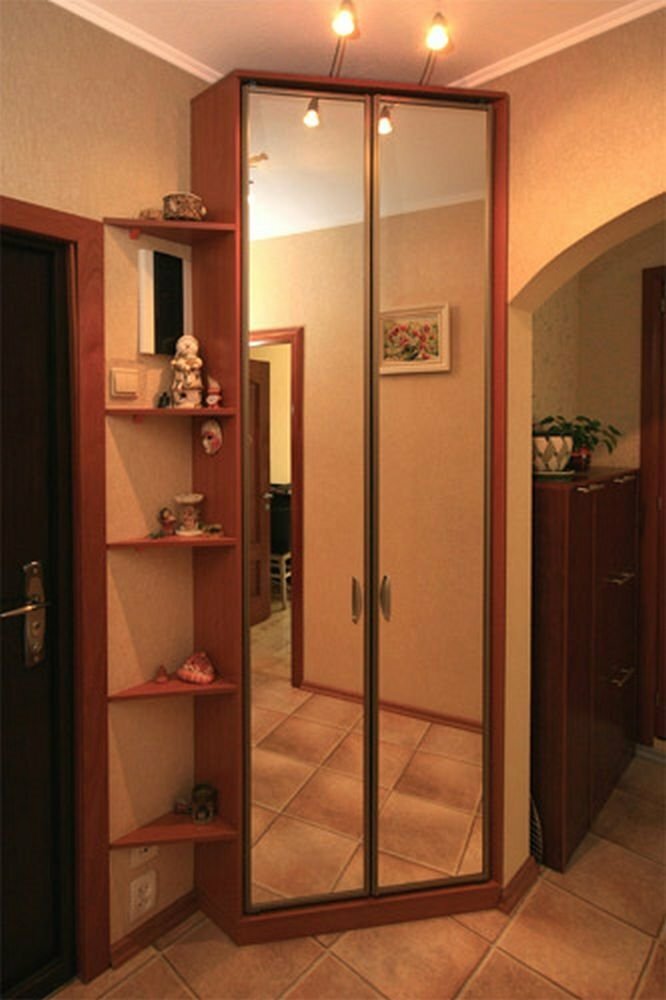
A convenient addition to such a cabinet will be small corner shelves for placing decorations and small items.
Such a hallway will be very compact, roomy and stylish, and most importantly, it will help maintain order in a miniature room. A small hallway for a narrow corridor should be neat, comfortable, minimalistic, functional and cute. If the furniture does not allow you to fix the mirror, you can make a cut from several longitudinal mirrors on free wall, which will radically change the design of the room for the better and expand space.
Options for visual expansion of space
The correct choice of color palette for walls, ceiling and floor, as well as the selection of comfortable, functional, stylish furniture, spectacular accessories will help to create not only an individual and cozy interior of the corridor, but also expand the space of the room, fill it light.
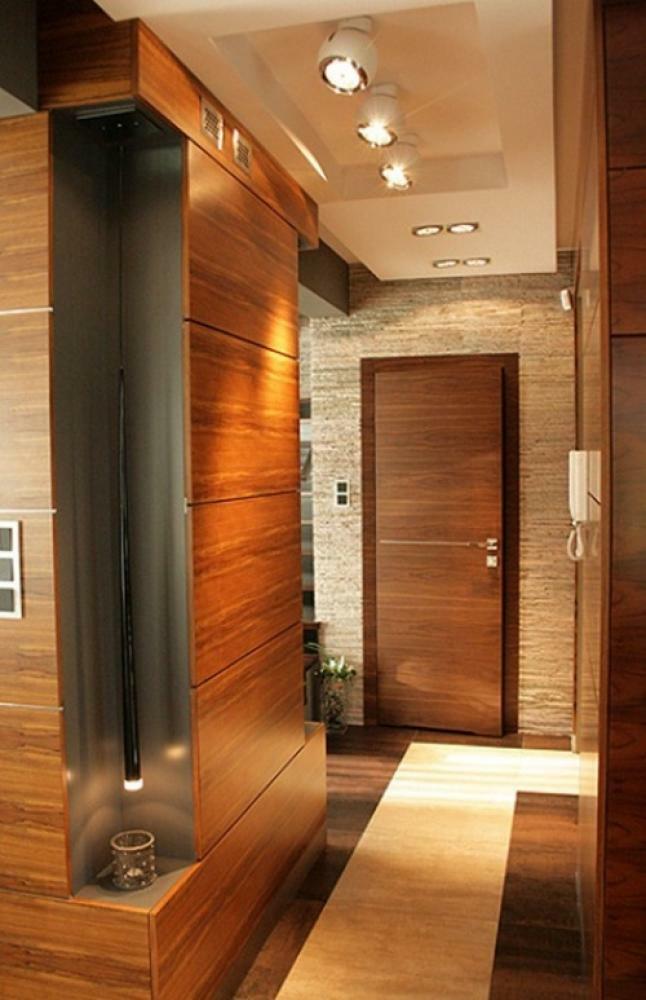
High-quality lighting will help to adjust the dimensions of the corridor and achieve a visual expansion of the space
Dim floor lights and hidden light will create shadows that will erode the boundaries of space perception.
With color
The interiors of small rooms, decorated in light colors, perfectly reflect light, expand the space and make it more open, which contributes to the feeling of warmth and comfort. White is just perfect for any interior. It fills the space with air, warmth and freshness, and is also beautiful in tandem with other colors.
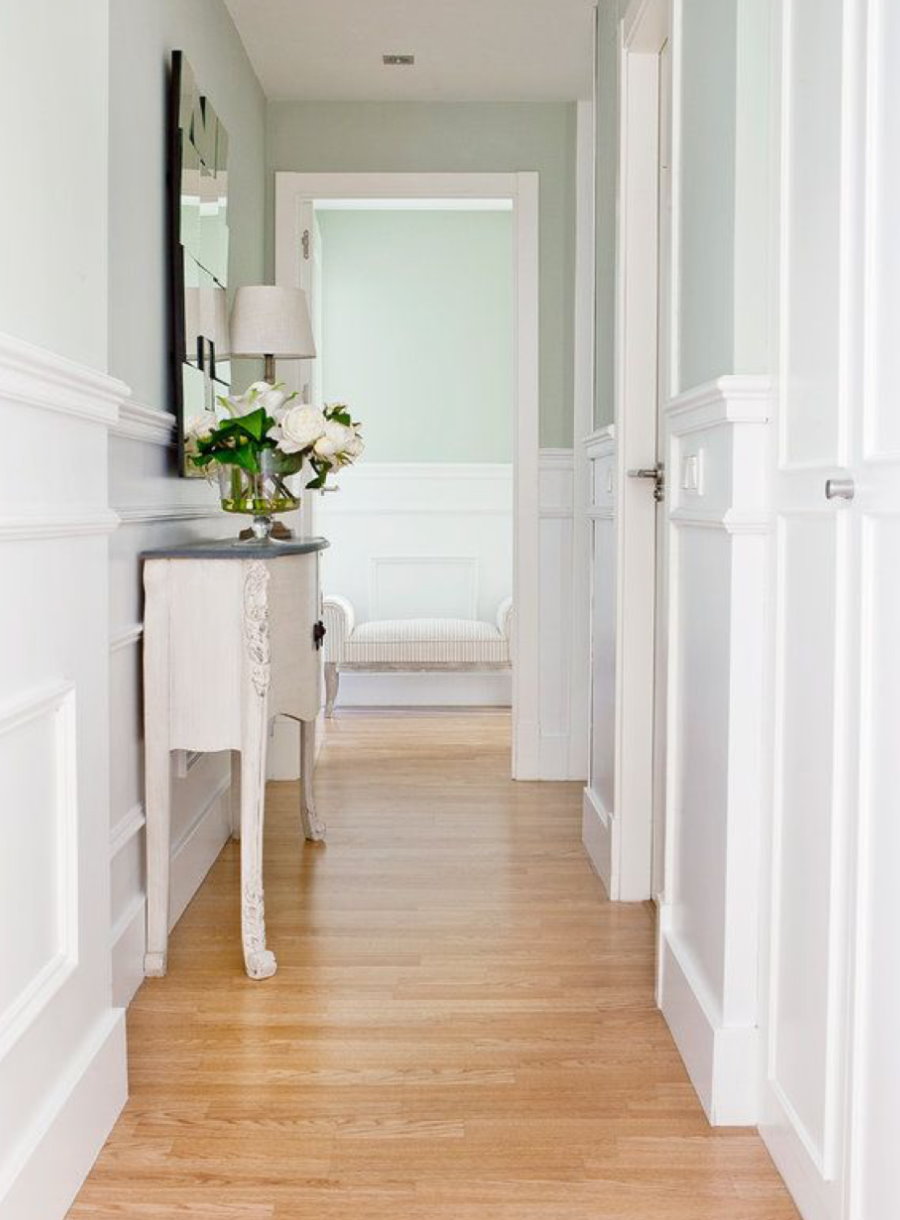
The best solution would be to choose a light color scheme for the walls and ceiling of the corridor.
Light shades, especially white glossy ones, will make the ceiling higher and the room more spacious. In rooms with a low ceiling, it is necessary to remove the border between it and the walls. In this case, its color should balance the space and smoothly transition into the color of the walls of the narrow hallway. They can be decorated not only in white, the combination of a white ceiling with beige, light gray and light green shades will be excellent.
Beige tones look noble and go well with the natural texture of furniture and natural wood doors.
Light furniture, especially tall cabinets from floor to ceiling and large mirrors, visually stretch the room, add height and volume. If the furniture echoes the shades of the walls and ceiling, a single stylish composition is created. In small corridors, functional furniture should be preferred.
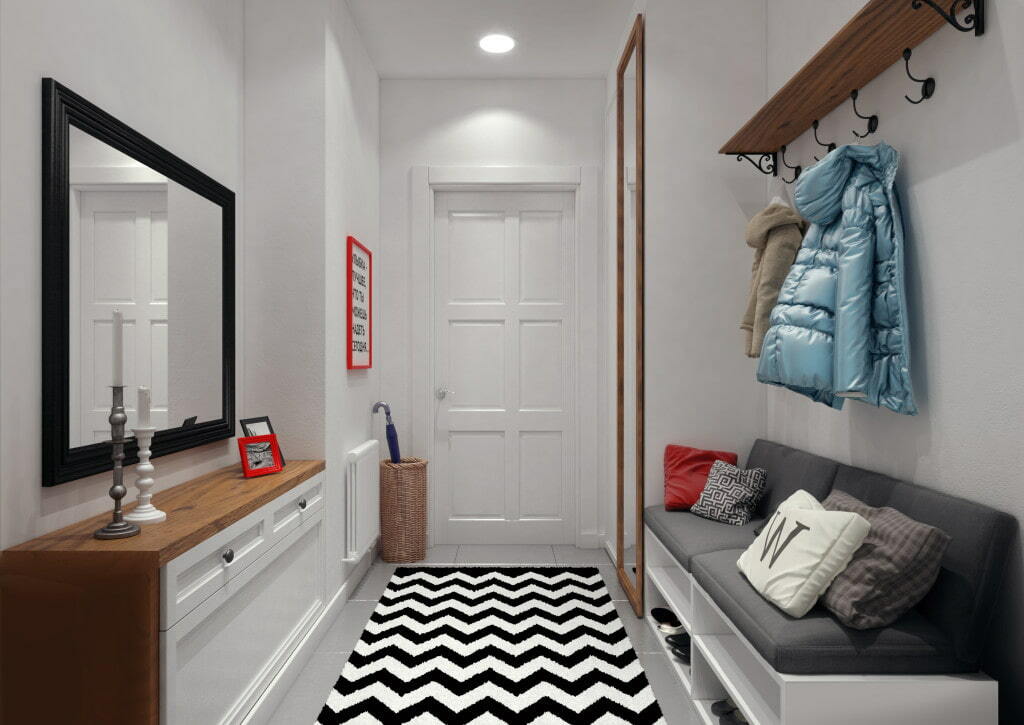
Furniture matching the color of the walls will “dissolve” in the interior and will not look too bulky
Mirrors need the right surroundings and appropriate placement so that they don't look dull and lonely. By making one of the walls of the room completely mirrored, for example, decorating the doors of the wardrobe, you can achieve a simply delightful transformation of the room. This technique will allow you to maximize the room and make it light, voluminous and airy.
By finishing
With wallpaper, you can visually stretch the space using vertical stripes without pronounced contrast. Smooth wallpaper with a small pattern is perfect.
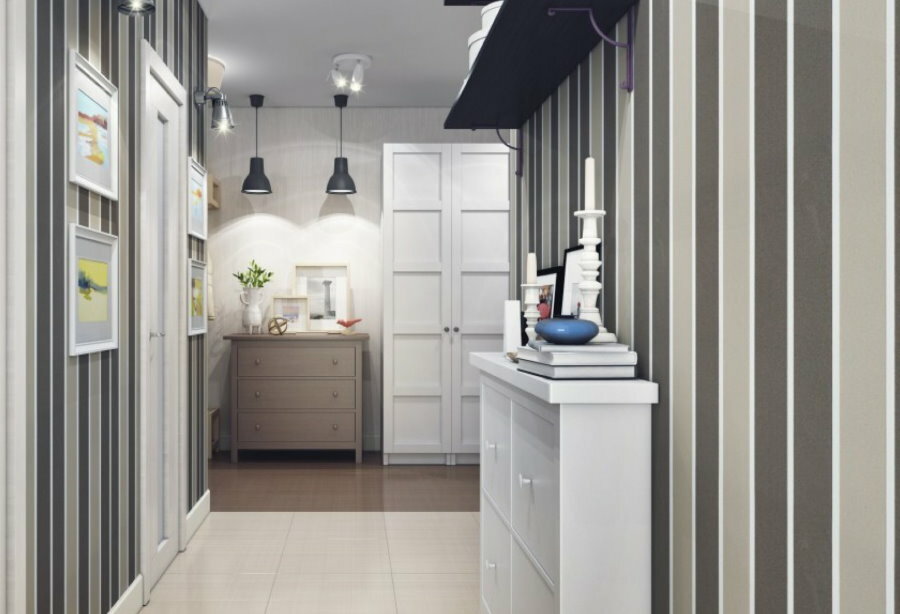
Wallpaper with vertical stripes will visually raise the ceiling in the hallway
When choosing a paint, preference should be given to light colors. Perfectly, in a narrow corridor with thoughtful spot lighting and LED lighting along the perimeter of the ceiling, Venetian plaster of cream shades will look. It will effectively flicker in the rays of the lamps and fill the room with warmth, comfort and luxury.
The most practical for wall decoration in a narrow hallway are decorative plaster and brick. They are not visible stains, and they are not whimsical in cleaning. Bamboo wallpaper and cork are comfortable and quite effective.
Floor coverings should not be overloaded with bright patterns or inserts. Light laminate, parquet or ceramics will look great with Venetian plaster.
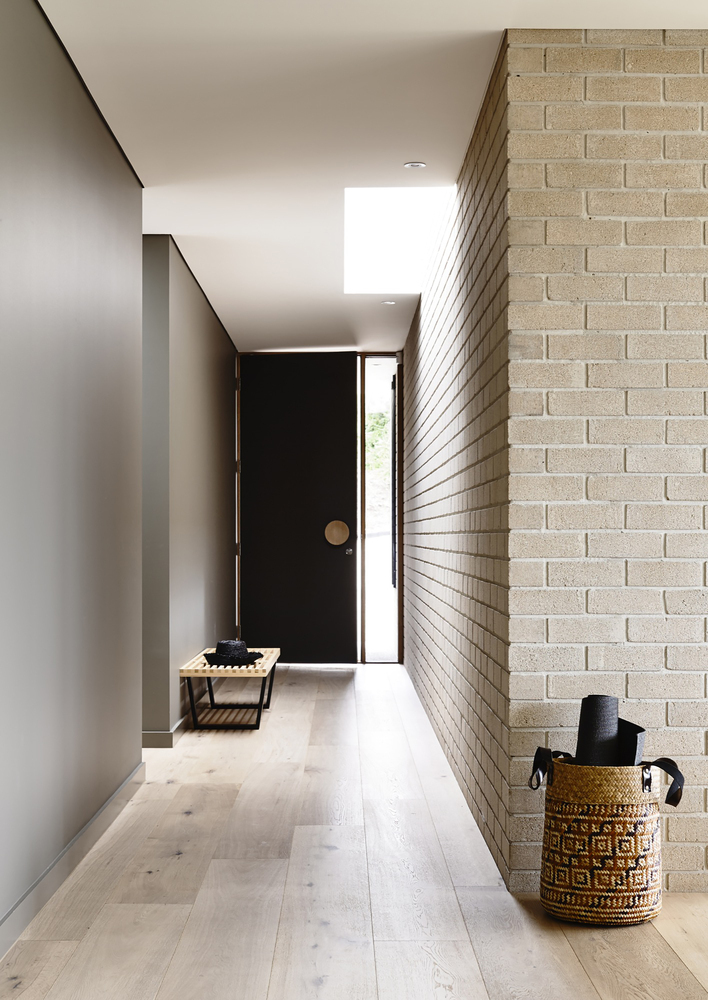
For finishing the floor of a narrow corridor, it is advisable to use light materials.
When laying laminate, it is better to mount the modules diagonally - this will expand the space. You can expand a narrow space by laying a parquet board across the room.
Photo of design ideas for a narrow hallway in an apartment:
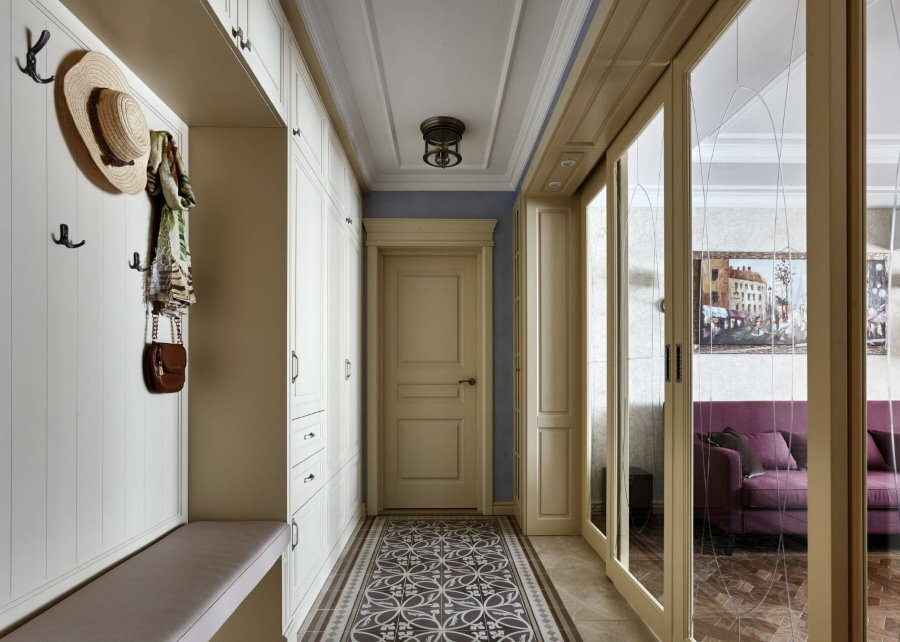
A sliding partition made of transparent glass on a metal frame will provide the corridor with natural light
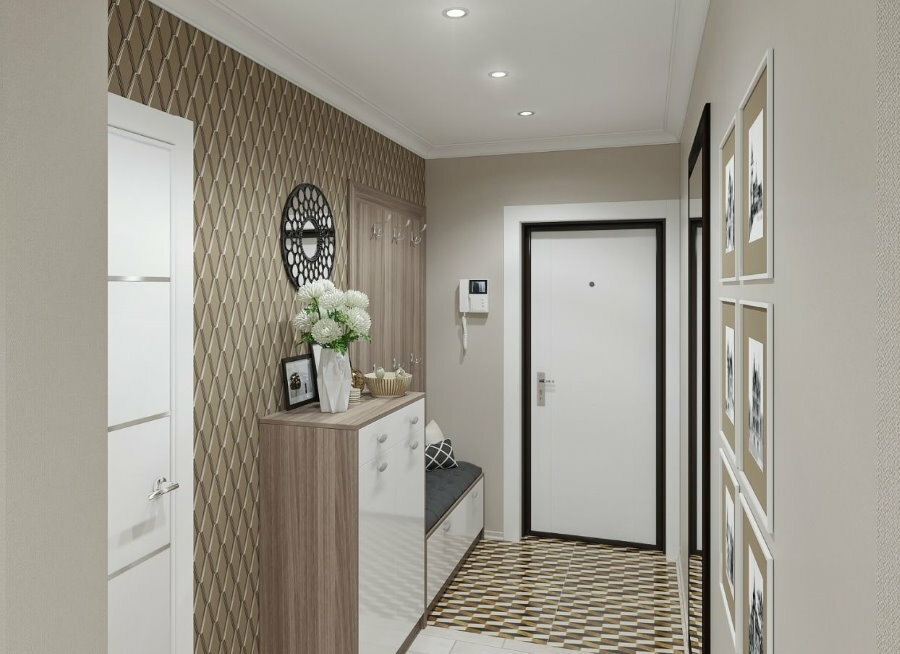
Glossy furniture facades will add light and space to the interior of a small hallway
And others
Entering the corridor, a person first of all pays attention to the wall opposite the entrance, and then he examines the entire room. Therefore, it is very important not to clutter it up, then the space will seem visually larger. A wonderful decoration of such a wall can be a rectangular picture slightly larger than average size. The frame of the picture should be 1-2 tones darker than the wall. It is better to use a baguette light, narrow and no frills decor.
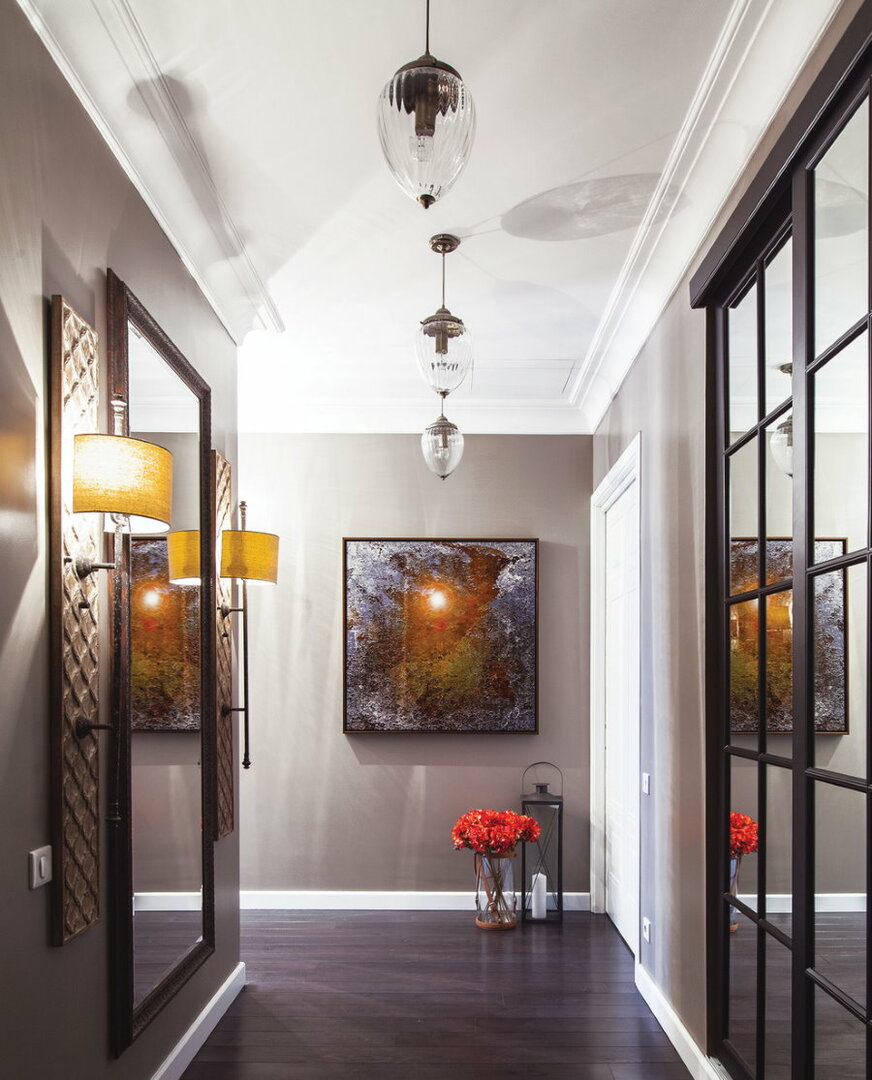
The image in the picture should correspond to the style direction of the interior
To expand the useful space, you can remove the door between the kitchen and the corridor, and instead build a comfortable, stylish arch.
Hallway photos for narrow corridors in the apartment:
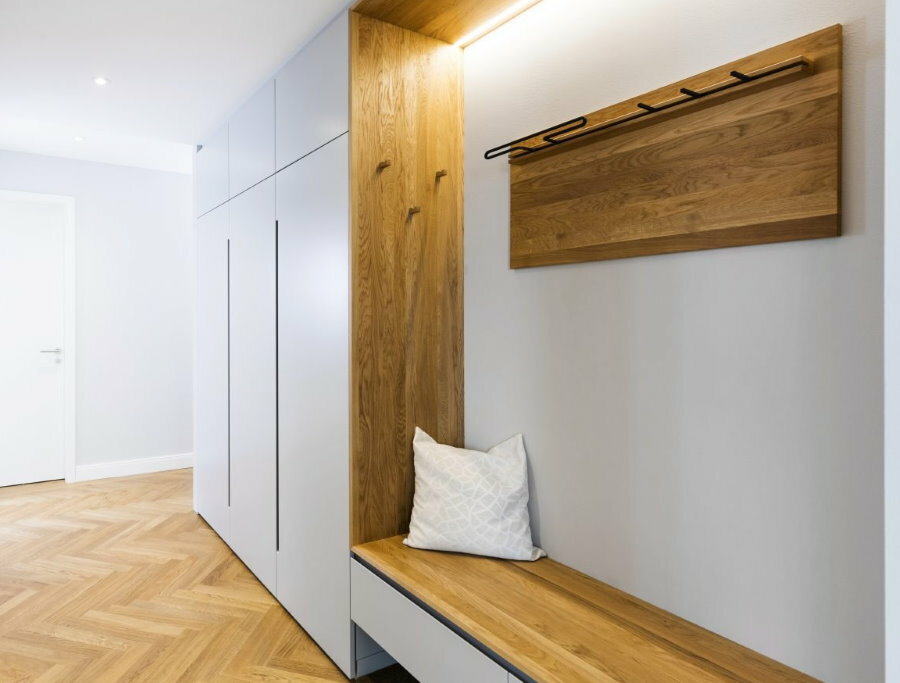
Narrow entrance hall with matte white fronts that perfectly match the wood texture on the side panel, on the bench for sitting and on the open hanger
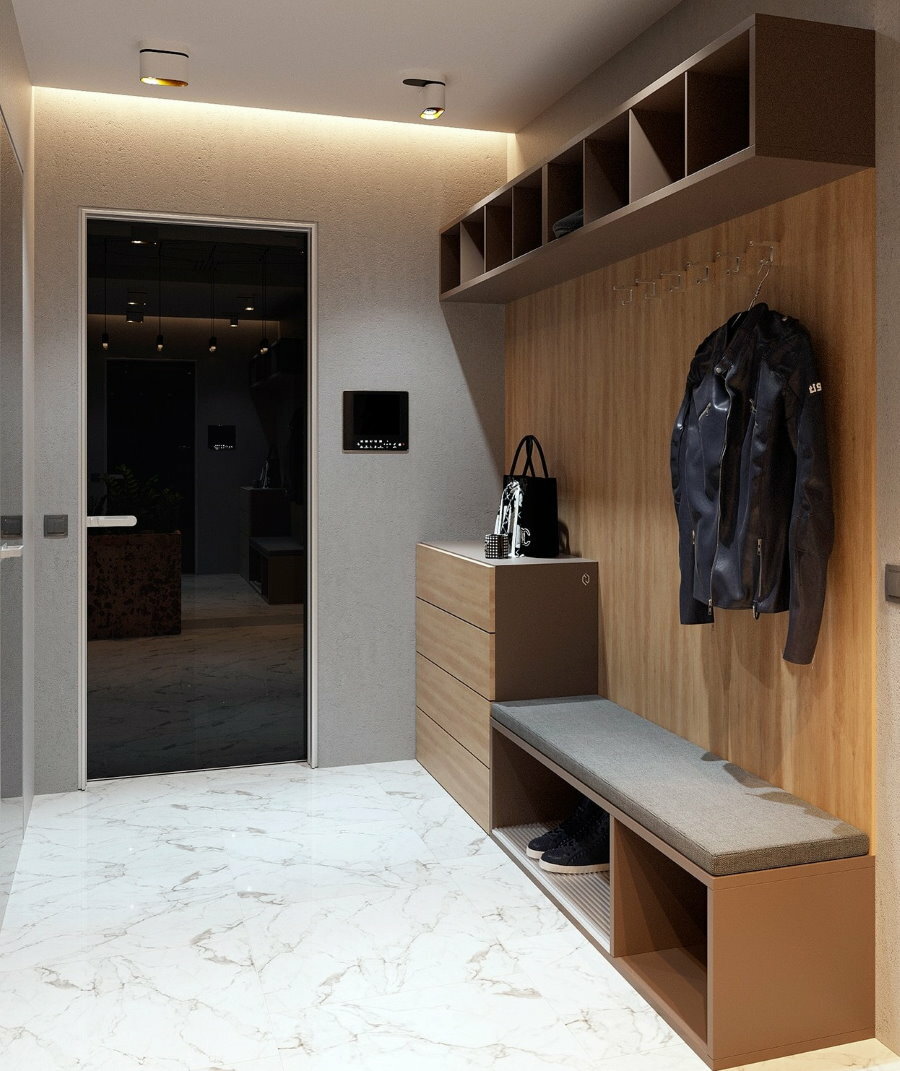
A traditional hallway can be replaced with a modular system in the form of a cabinet, a sideboard, a shelf and other items united by a single design
The choice of furniture for the hallway in a narrow corridor
It is useful to have in the hallway:
- open hanger for outerwear;
- an open shoe rack for drying damp shoes and sneakers;
- an ottoman or a bench and even a chest in which it is convenient to store things or shoes;
- there must be a full-length mirror;
- a significant addition to the narrow corridor with high ceilings will be mezzanines, which are well suited for storing seasonal items, and also relieve the lower level of the room.
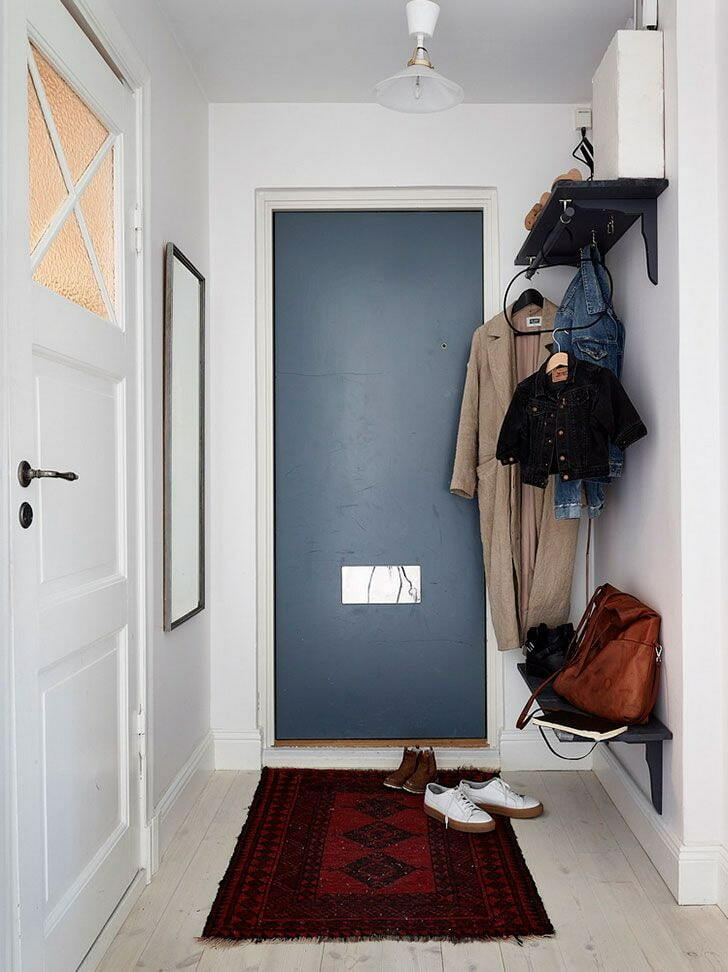
An open hanger with shelves takes up less space and does not visually clutter up the space
When choosing furniture for narrow corridors, you should give preference to a light palette, preferably one that echoes the wall decoration. However, they must be different in texture. Do not worry that the furniture will merge with the wall decoration. They will differ in texture and shade.
Correct arrangement of furniture
When deciding how to equip a narrow hallway as successfully as possible, you should adhere to the rule: the furniture should be compact and comfortable, the decor should be minimal and modest. Its abundance is appropriate only for spacious hallways.
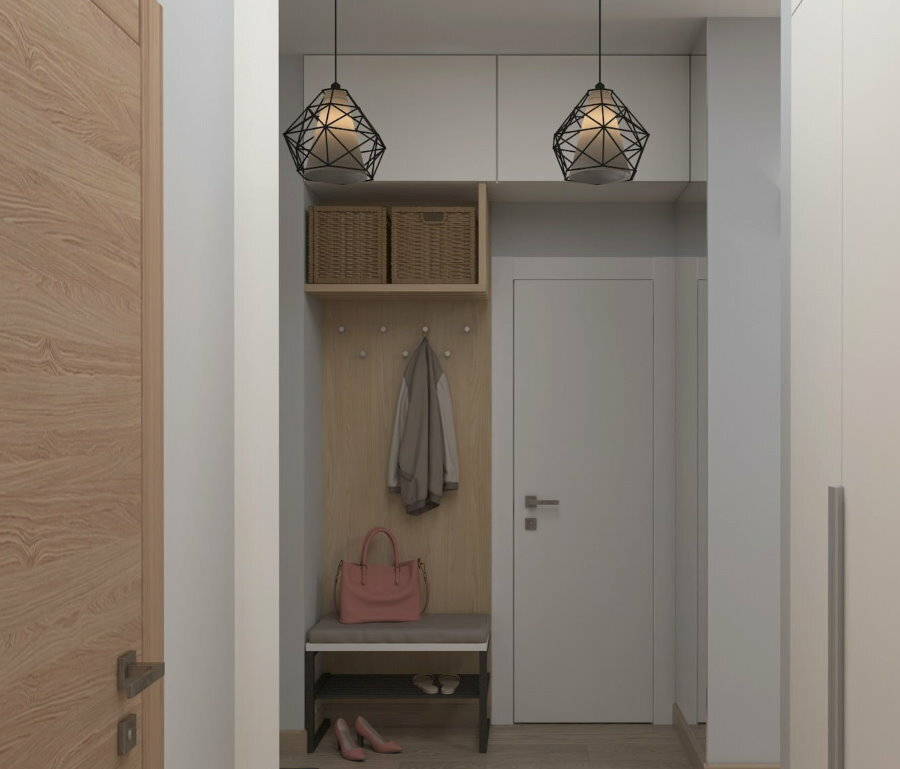
A built-in wardrobe with a mezzanine will organically fit into a small room, which is a convenient place for storing rarely used things
A modern floor-to-ceiling wardrobe in a narrow hallway is very comfortable and looks better than any ready-made hallway sets. It looks stylish and monolithic, like built-in furniture, has a large capacity, does not create problems during the cleaning process.
It is better to hide the contents of the cabinets behind glossy or mirrored doors. The depth of the furniture should be calculated based on the width of the corridor. For the passage, at least 80 cm should be left, for the cabinet, it remains from 30 to 45 cm. It is important to take into account the width of the passage for free opening of the cabinet swing doors.
Cabinets with open corner shelves on which various things are displayed will significantly reduce the space. It is better not to use such models in small hallways.
Sliding wardrobe in the interior of the hallway
Sliding wardrobes are quite appropriate furniture for a narrow hallway. Experienced specialists will plan the cabinet even with shallow depth with millimeter precision and maximum thoughtfulness. The internal layout will be tailored to the needs of the client. Such designs do not just use space, they look very elegant and stylish, and sliding mirrored doors will almost double the space of the hallway. Any materials, facade color and decor elements can be ordered based on personal taste preferences.
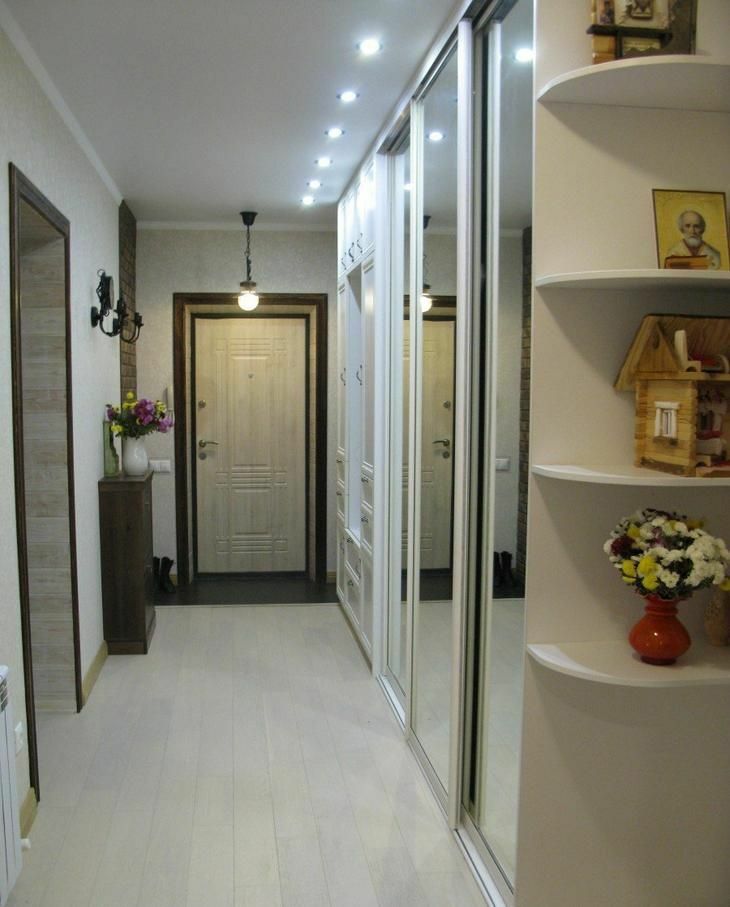
The best choice would be a built-in wardrobe made to order "on site"
Such a cabinet can be equipped with special lighting both inside and outside. Internal lighting is convenient for quick and easy finding of things, and external lighting will become an additional decor of the room.
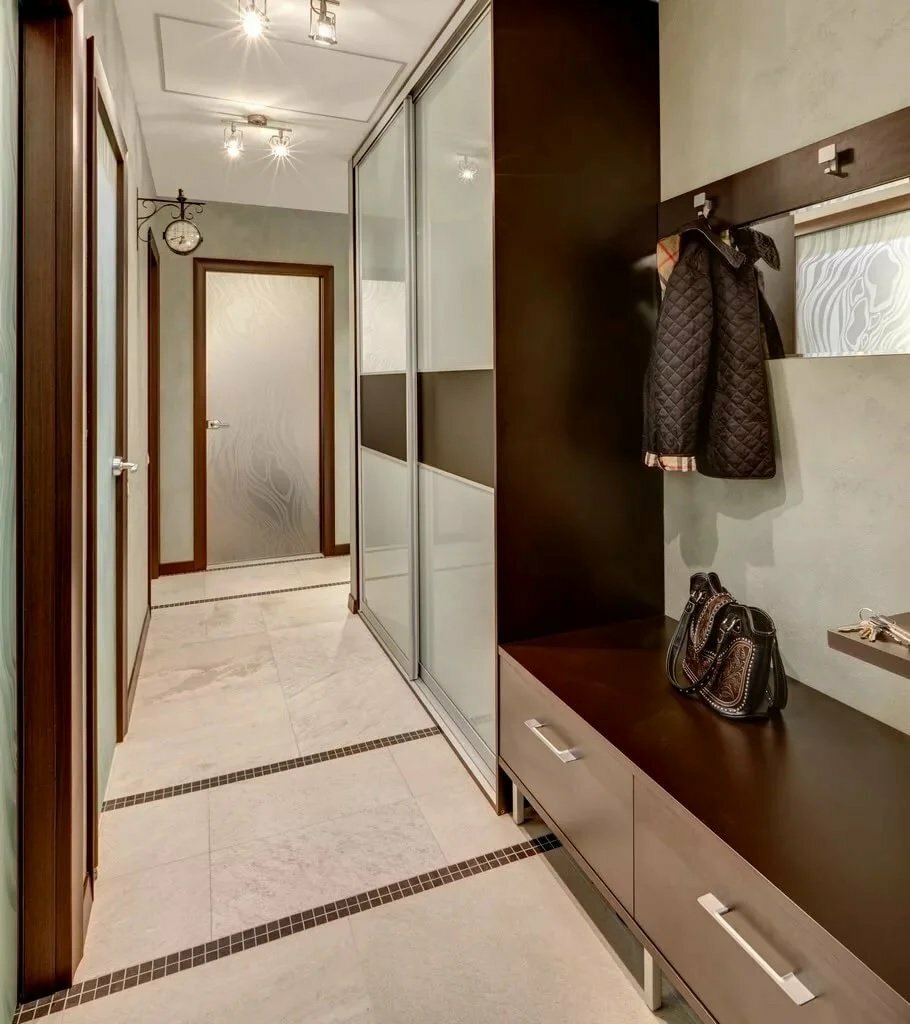
It is better to put the sliding wardrobe away from the front door, leaving space on the wall for an open hanger and shoe rack
Sliding wardrobes are convenient in that they do not block the passage in the hallway, but it should be borne in mind that the sliding system takes 10-12 cm of depth. Such seemingly small details are very important when planning a narrow corridor.
Real photo examples for competently furnishing a narrow hallway in an apartment with furniture:
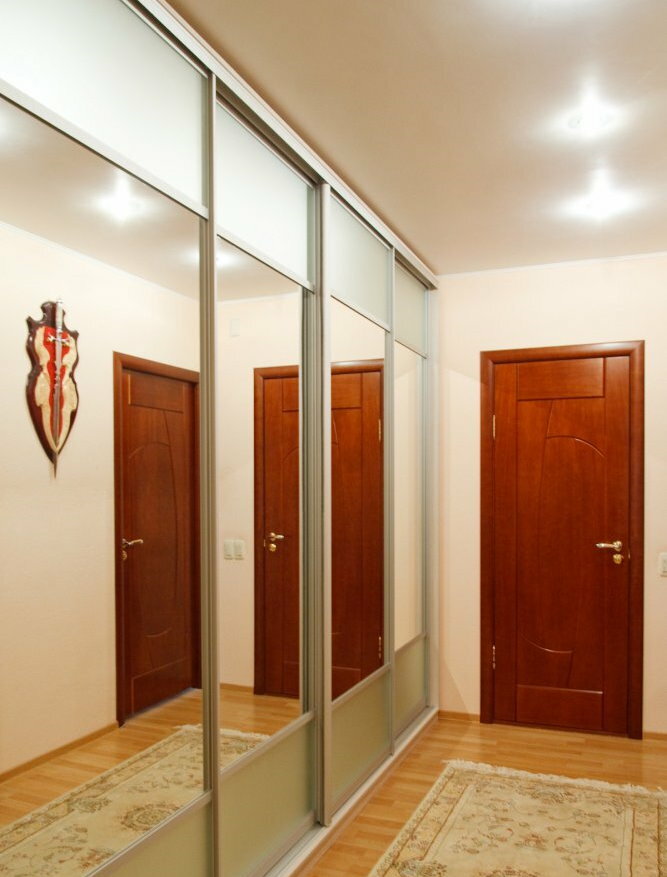
Mirrored wardrobe in the entire wall of the hallway
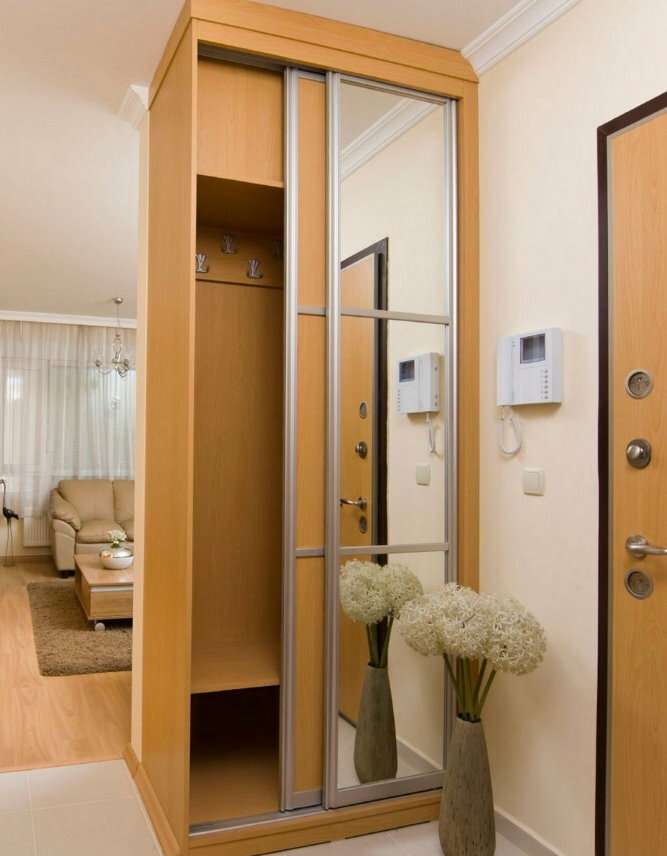
Narrow wardrobe instead of a partition between the corridor and the living room
Hallway decoration options
Even in a small corridor, you can find a place for decoration. For example, an unusually decorated housekeeper will always be appropriate, thanks to which the keys will always be in place. An interesting and useful addition can be a note board or posters. The walls can be decorated with family photos or paintings. Small sconces will look original, especially near the mirror.
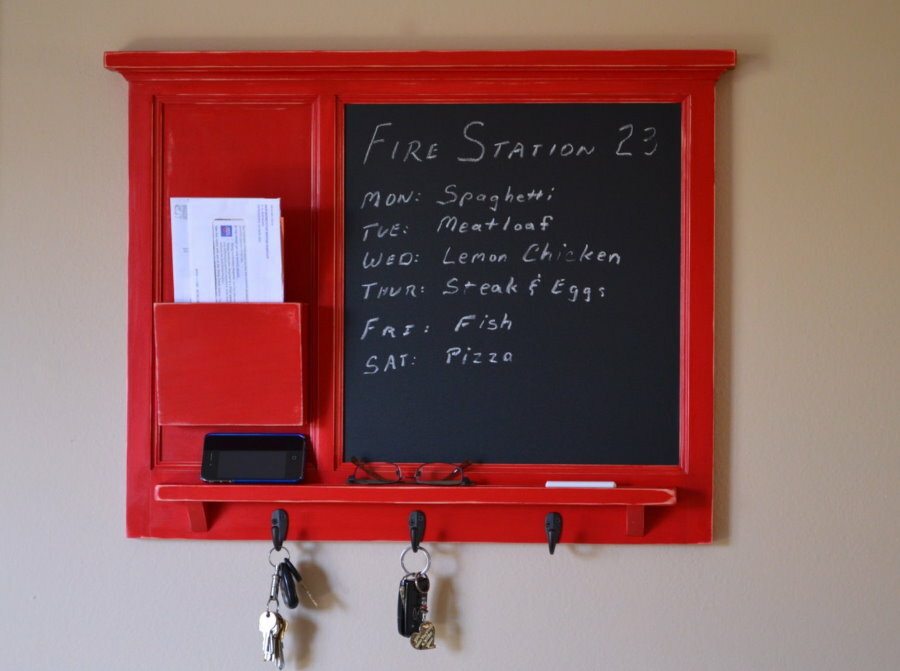
Such a board for notes, combined with a housekeeper, can be made with your own hands from wood
An antique clock can become a stylish and effective decoration of the hallway, or, on the contrary, it can be a bright, unusual shape and non-standard look, a piece made in a modern style.
Mirrors take special attention in the decor; they can complicate the room and increase the illumination. They are great in all styles and in any interior design.
Unfortunately, it is impossible to actually increase the footage of a small corridor, but it will be possible to deceive the eyes, and for this it is worth using all the tricks of the optical increase in space, and also - to benefit from maximum.
Video: How to plan a narrow corridor?
Photos of examples of the interior of the hallway for a narrow corridor
Photo selection of hallway design options for narrow corridors:




