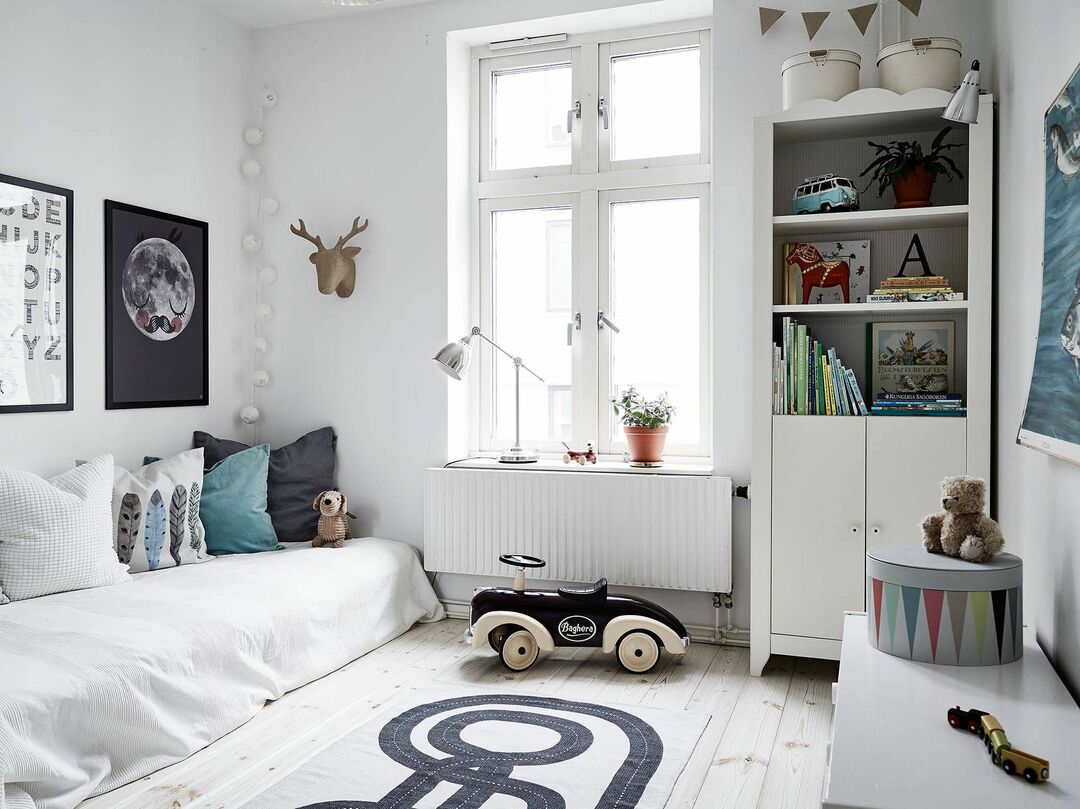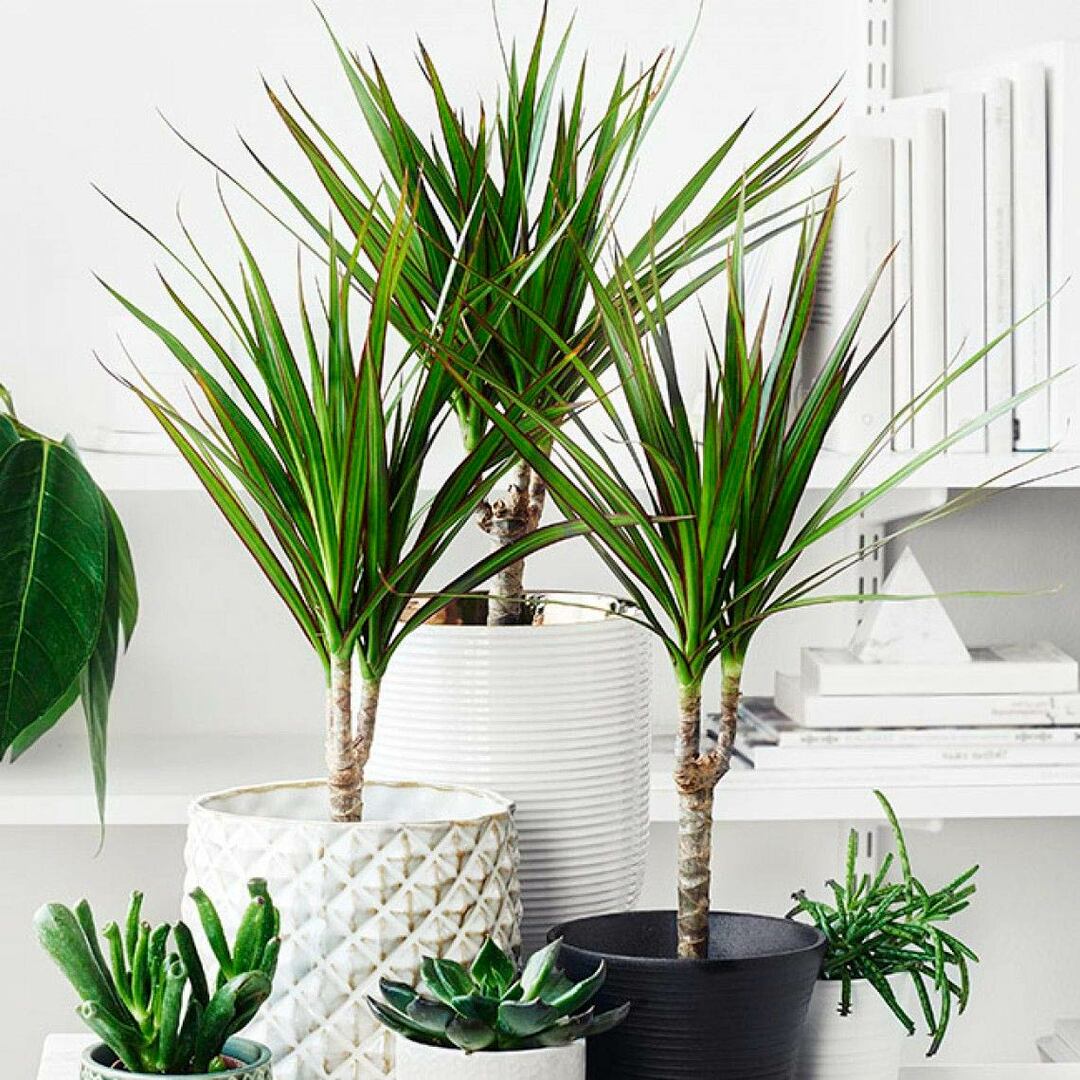The entrance hall is the first room that guests see when they enter the house. It is she who influences the creation of the first impression of the interior of the living space. Therefore, it is very important to arrange this small space so that it serves not only for storing personal belongings of household members, but also becomes a “visiting card” of the design solution of the whole house.
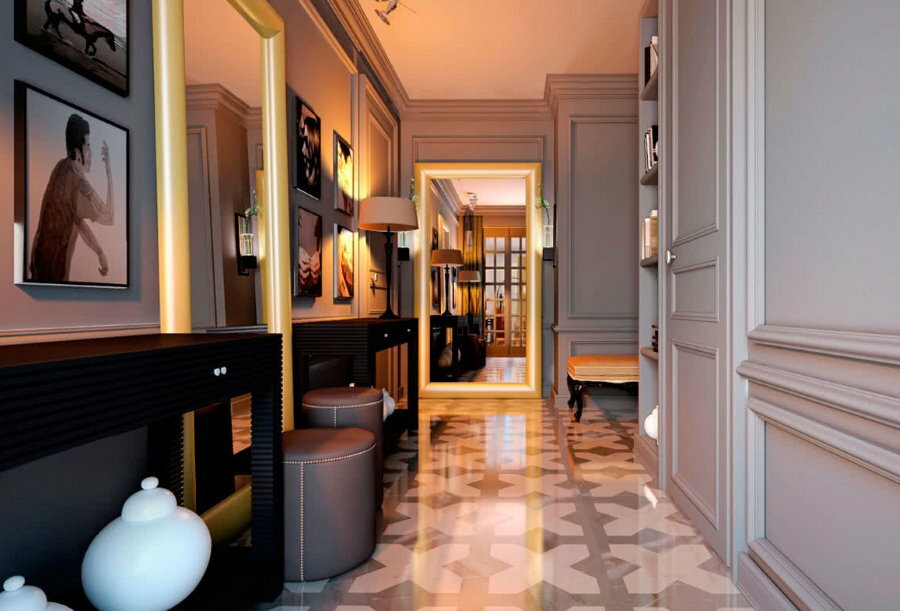
The main thing in the interior of the hallway is to find a balance between functionality and an attractive appearance.
Choice of style. Hallway interior design
Content
- Choice of style. Hallway interior design
- Choosing a color for the hallway
- The choice of furniture for the hallway
- Beautiful hallways. Room decoration options
- Lighting options in the hallway
- Hallway, interior design photo
- Video: Unusual hallway interior design ideas
- Photo: 50 design options for the hallway
Every owner of an apartment or house dreams that the corridor is not only cozy, functional and practical, but also made in the same design style with the interior of the whole house. This dream is complicated by the fact that many corridors in old buildings are so modest in size that you have to fight not for meters, but centimeters of usable space to create a comfortable and aesthetic design. However, it is possible to realize modern ideas for the design of the hallway even in the narrow corridors of the Khrushchev.
Many designers discourage tenants from experimenting with a mixture of complex stylistic solutions in small spaces. They believe that under these circumstances, first of all, care should be taken to ensure comfortable conditions in the hallway and to minimize interior decoration. The modern style is ideal for spaces with limited square footage. It does not require large financial costs, only attention to some interior details. The color scheme for this style should be chosen in light tones: from pure white to sandy beige. Do not overload a small room with massive furniture. It will be enough to confine yourself to a small coffee table, a soft comfortable ottoman and a floor hanger for clothes.
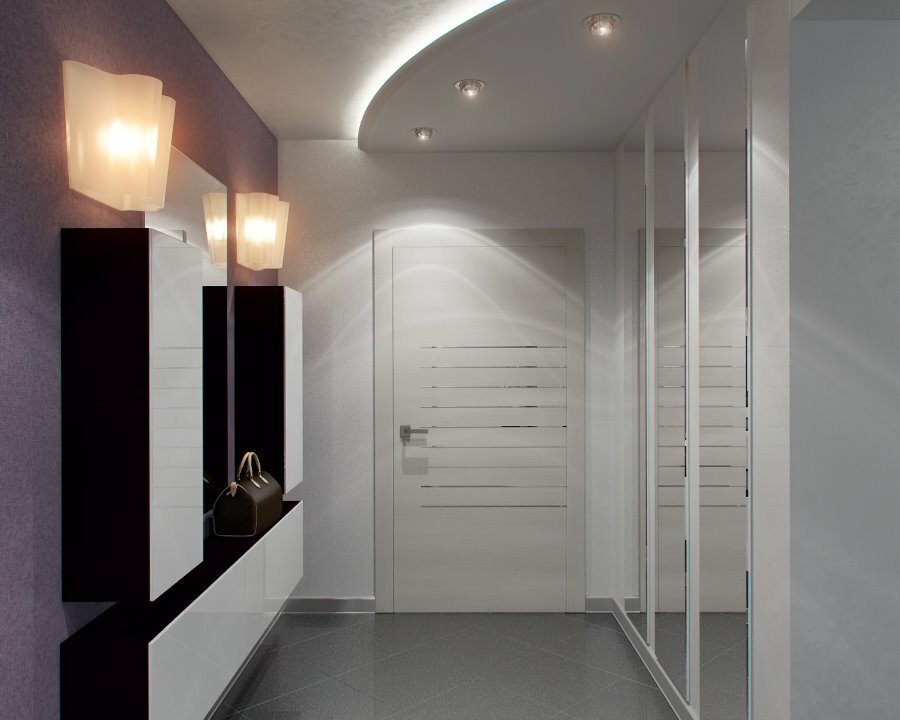
Bright entrance hall in a modern style with practical suspended furniture of a modular type
The classic style is suitable for hallways of the correct rectangular or square shape and implies a craving for straight and clear lines. This style is suitable for high-status and respectable people who prefer comfort and luxury. Classic hallways are distinguished by an abundance of large mirrors in the interior, as well as the presence of a variety of screens and niches decorated with stucco and moldings.
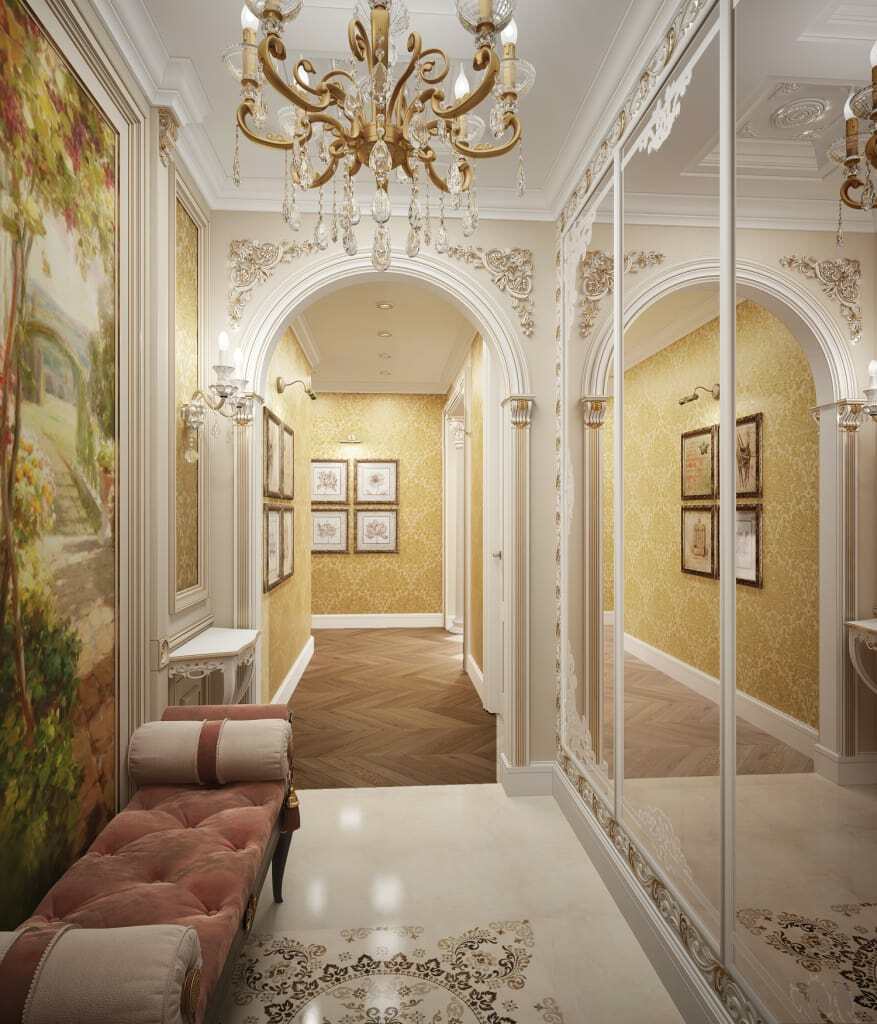
Luxurious hallway in a classic style with a mirrored wall and art painting
A hallway in a classic style requires a lot of space. Therefore, to decorate the hallway in a small Khrushchev, you will either need to redevelop the premises, or choose a simpler design.
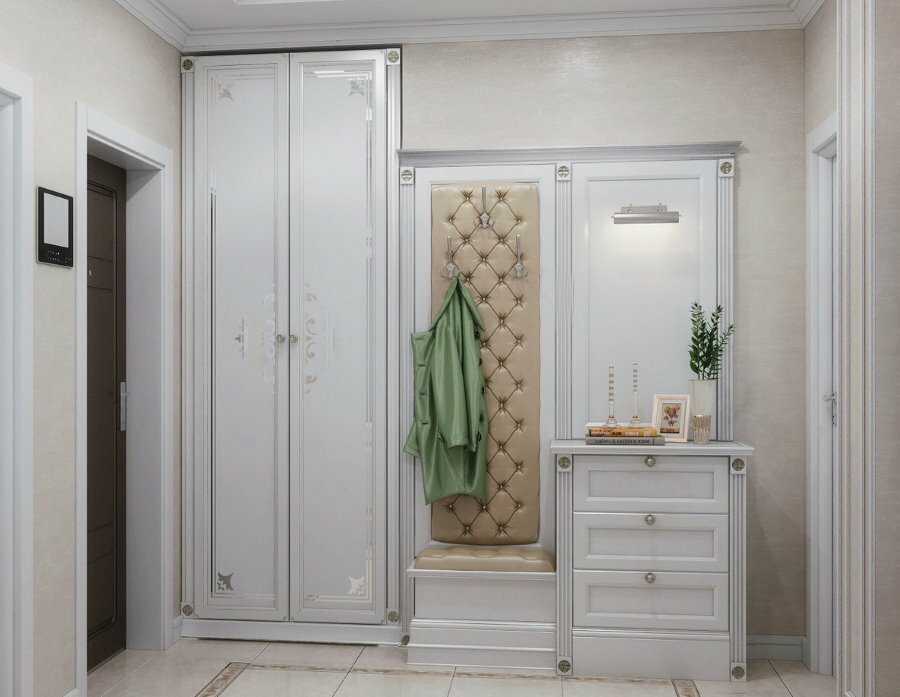
The simpler design is the neoclassical style. Also a classic in essence, but in a modern version
A loft can look equally harmonious in both spacious and small rooms. Most often it is used to decorate hallways in studio apartments. The interior in this style implies minimal use of furniture, and the main emphasis is on the decoration of the walls. Brickwork is the hallmark of this style. Its color can be any, depending on the size of the room and its degree of illumination. An entrance hall with a loft-style design is decorated as simply and without unnecessary details, but at the same time it is unusual and functional.
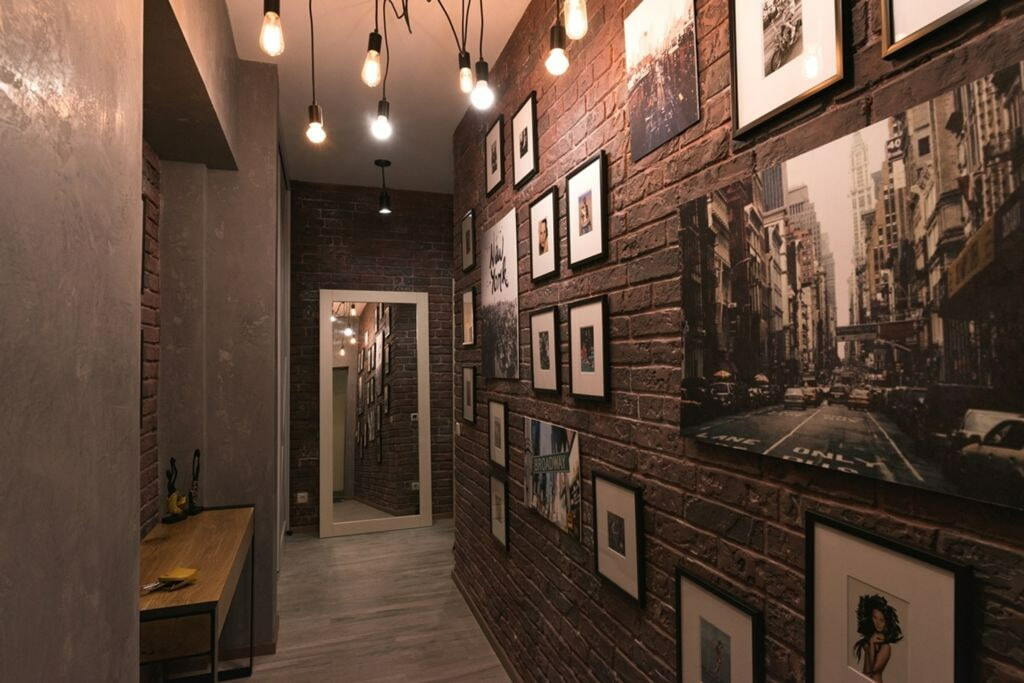
You can implement a brick wall in an apartment using wallpaper, panels or artificial stone
An entrance hall decorated in a minimalist style is best suited for decorating a space for its intended purpose. A distinctive feature of this style is its ability to look relevant regardless of the size of the room. Minimalist design is characterized by the absence of bright colors in the decoration of walls and ceilings, as well as the use of a minimum amount of furniture to maintain free space in the room.
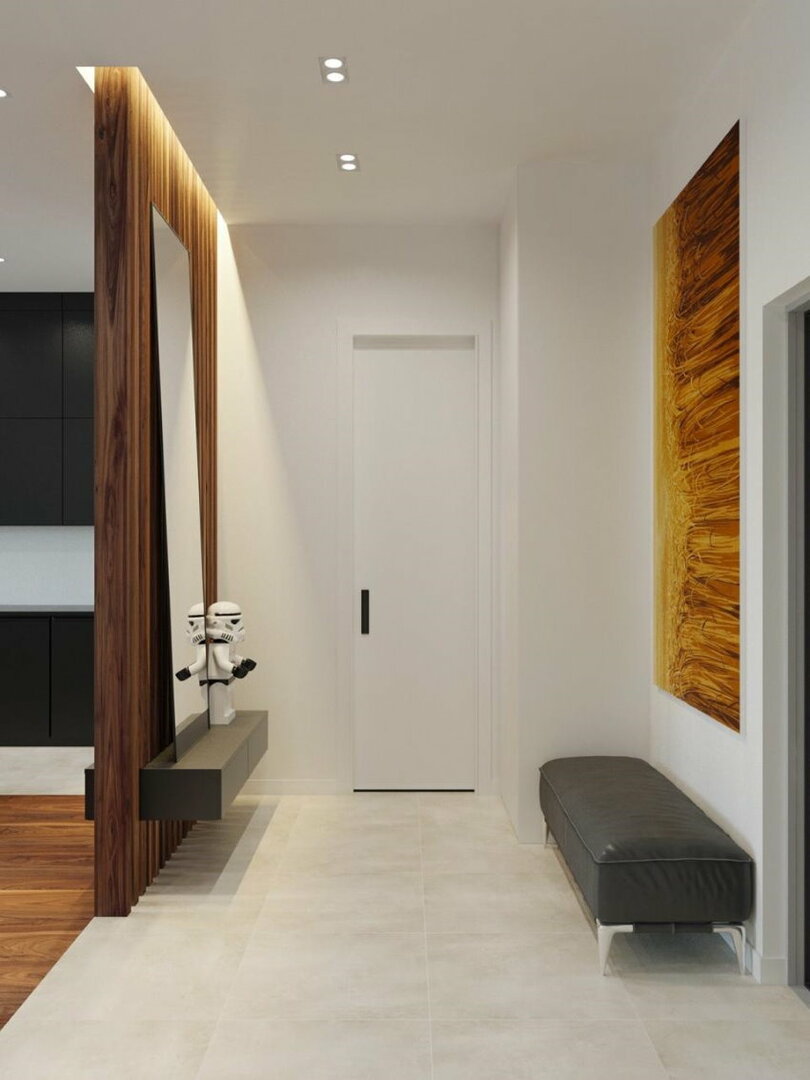
The monochrome interior of this minimalist hallway is slightly diluted with gray shades in combination with a wooden texture
Choosing a color for the hallway
When choosing a hallway color, many design experts recommend choosing a combination of bright colors and warm pastel shades. This will allow not only to visually enlarge a small room, but also to create an elegant and light image around the living space.
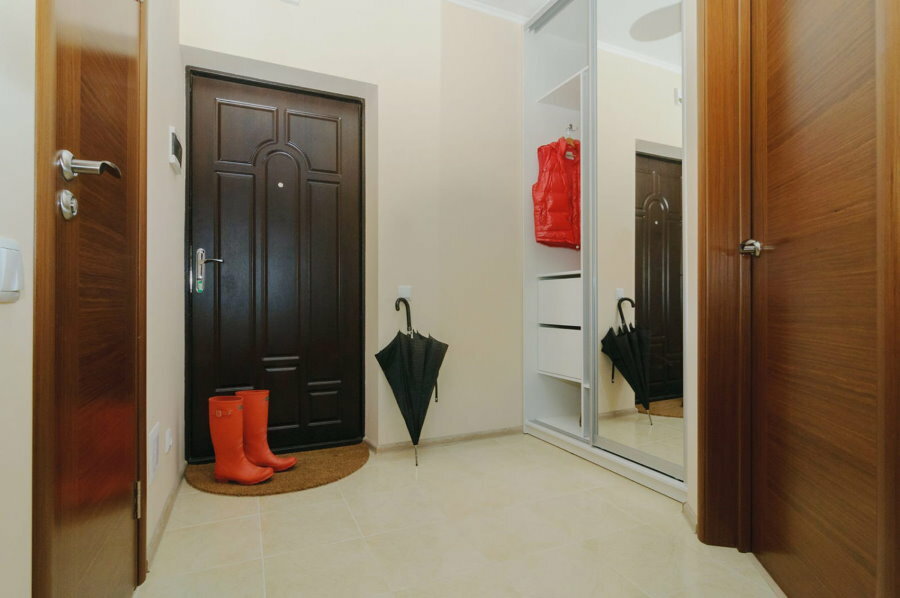
The best choice for a small hallway would be a light color palette, diluted with darker accents.
If the walls of the room are decorated in pastel colors, then it is better to use shades of white or milky for furniture. This solution will help to achieve the feeling of light and elegant interior. In addition, the white color helps to visually lighten heavy wood furniture. Use bright colors in the decor as accents. For example, you can lay a door mat to match the fabric of the upholstered furniture.
The use of pure white in large quantities can make the room feel too sterile.
If the area of the room in the hallway allows you to experiment with a dark color palette, then you should pay attention to the shades of gray and black. These are universal colors that fit perfectly into any interior without attracting much attention, and also harmoniously complement the overall picture of the room.
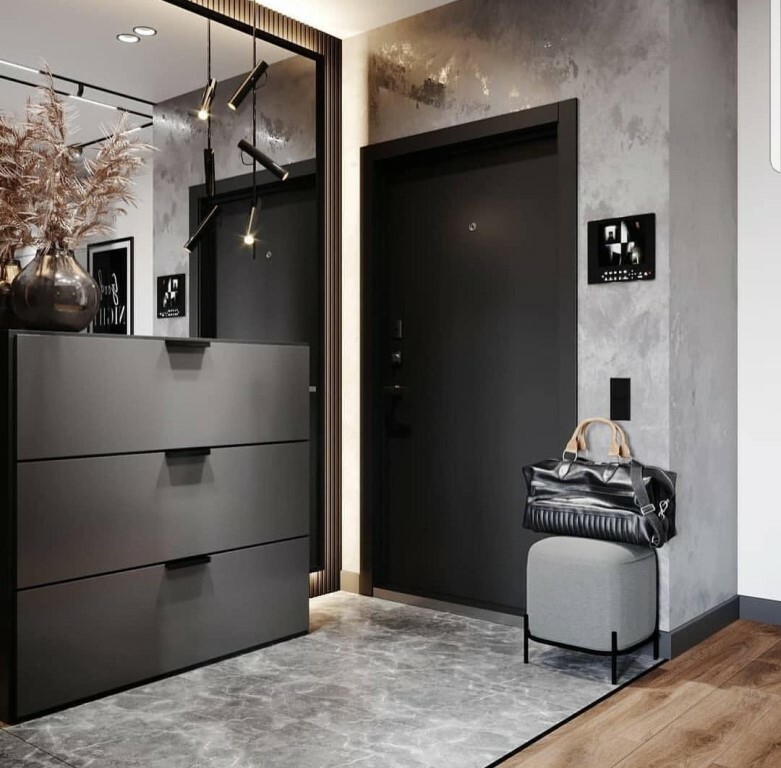
Entrance hall with large mirror, in which the entrance area is highlighted by gray concrete walls and marbled flooring
Gray serves as a good backdrop for a wide range of colors and can be combined with any shade. Judging by the photographs of the modern design of the hallway furniture, noble shades of glossy black furniture can be perfectly set off with white walls and displayed in chrome-plated mirrors surface.
The choice of furniture for the hallway
Depending on the size of the hallway, it can contain both a minimal set of furniture in the form of a cabinet for storing shoes, and a full-fledged wardrobe system that can accommodate the outerwear of all family members.
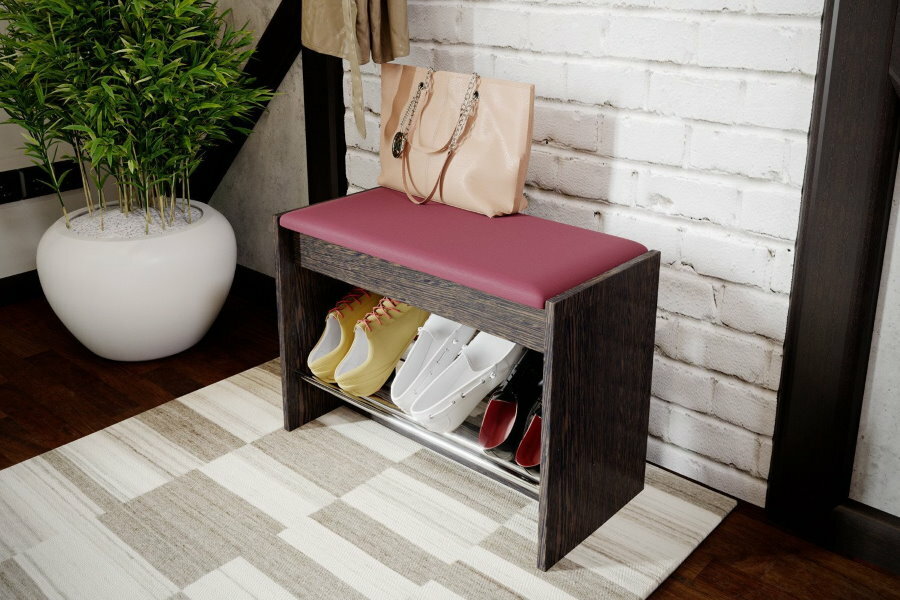
For a small hallway, it is better to use multifunctional furniture. For example, a pouf can serve as a place to store seasonal shoes.
Based on the photographs of various hallway designs, a built-in wardrobe is the best option for apartments that do not have the ability to accommodate most of the family wardrobe in the bedrooms. For facades of such massive structures, the most acceptable is the use of white and mirror surfaces. Additionally, a shallow shoe rack with open shelves can be installed in the hallway. This design will not take up much space in the room and will look more airy thanks to the open facades.
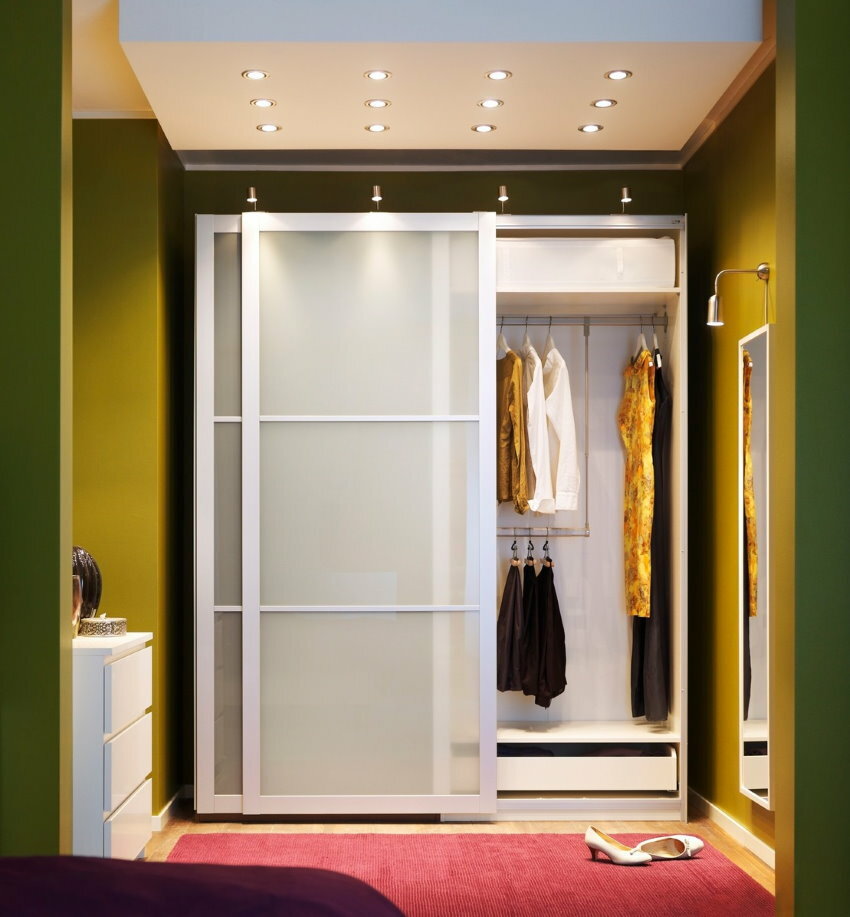
The closet can be fundamentally small, or it can be a dressing room. It all depends on the size of the room and your desire.
The placement of furniture in the hallway directly depends on the square of the room. You should pay attention to some hallways in the photo corridor.
For narrow corridors, it is better to choose sliding wardrobes without handles. Sliding doors will not block the passage and will save usable room space.
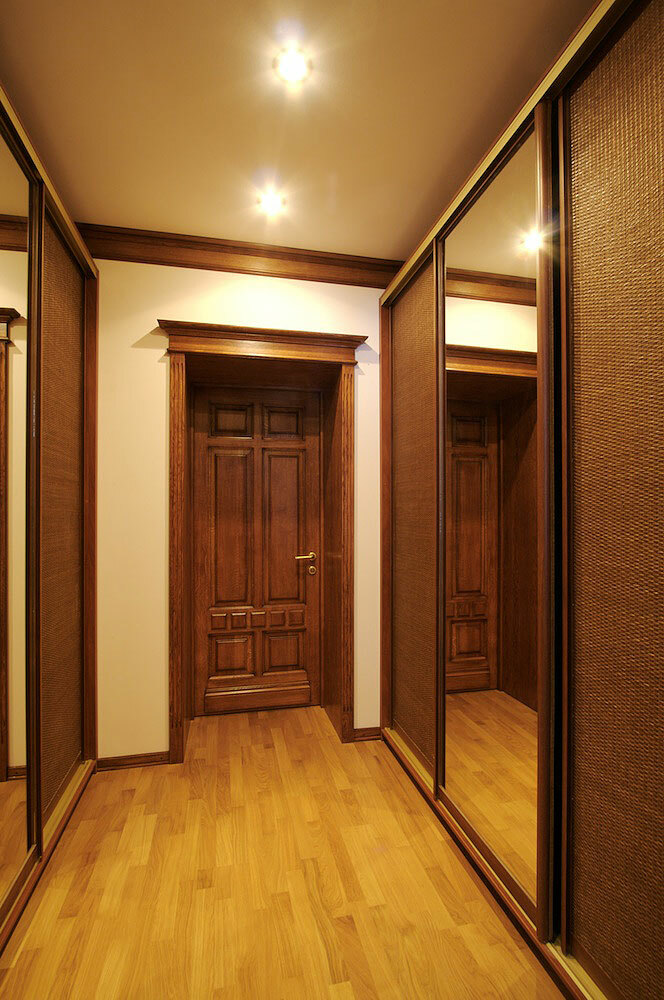
When calculating built-in furniture, you should take into account the depth of the cabinets and the minimum space required for comfortable movement along the corridor.
Modular corner cabinets with smooth fronts can be used not only as storage systems for things, but also serve as a partition between the hallway and the living room, in the absence of walls. A mirrored dresser with a narrow and long chest of drawers is the standard solution for a miniature hallway. An unusual and bright color of fashionable furniture can become a highlight of a small room.
Beautiful hallways. Room decoration options
Typically, a hallway is a small room with no natural light sources. There are some design features and photo ideas for arranging a hallway and a corridor in an apartment.
Certain requirements are put forward for the finishing materials used, such as the resistance of the coating to moisture and mechanical stress, wear resistance, and ease of maintenance.
A perfectly smooth and even surface is the most popular option for decorating the ceiling in the hallway. You can achieve this result using a stretch or false ceiling:
- Stretch ceiling is the fastest and easiest way to decorate a room. Its main advantages include not only ease of installation, but also an abundance of design solutions in the form of a wide color palette and photo printing. This allows you to choose the best option for decorating the ceiling in the hallway with any style and with any square. For example, in order to visually expand the space of a small room, it is enough to use a glossy stretch ceiling in combination with a glossy floor. A small room will seem larger than it actually is.
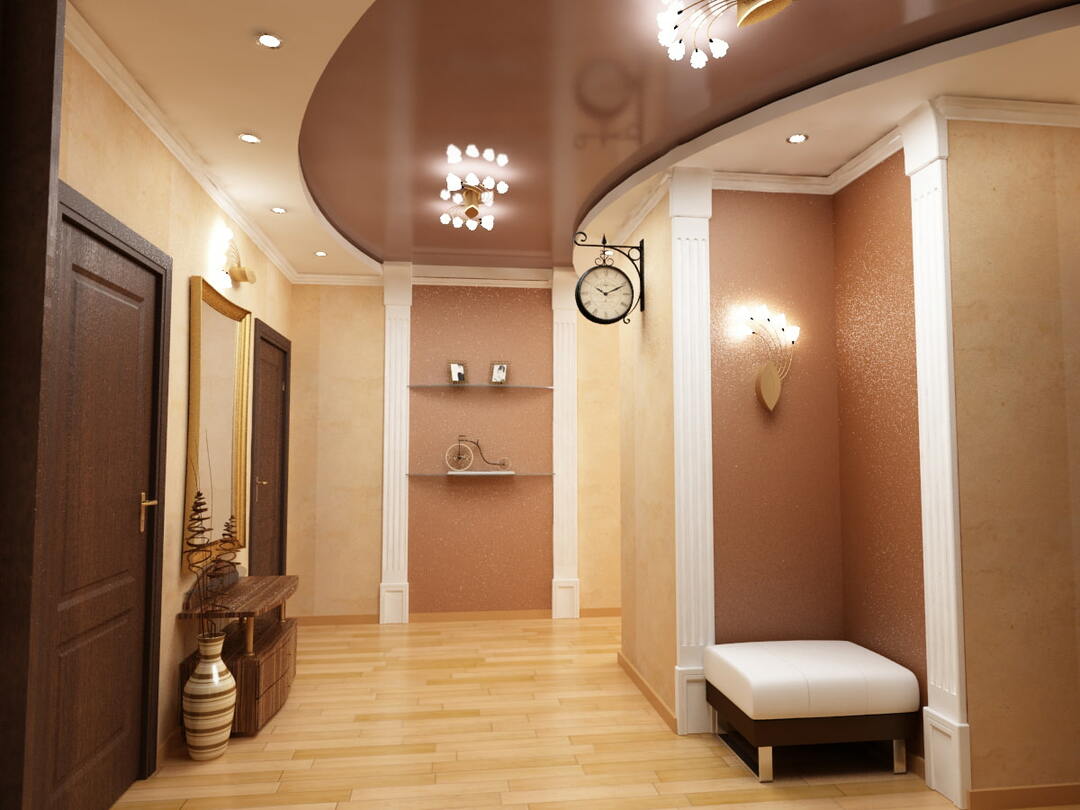
Stretch canvases have a huge variety of colors and textures
- A plasterboard ceiling allows unusual and complex structures to be realized without restrictions on the lighting system. The process of installing a false ceiling is more complicated, but there are more opportunities for decorative lighting.
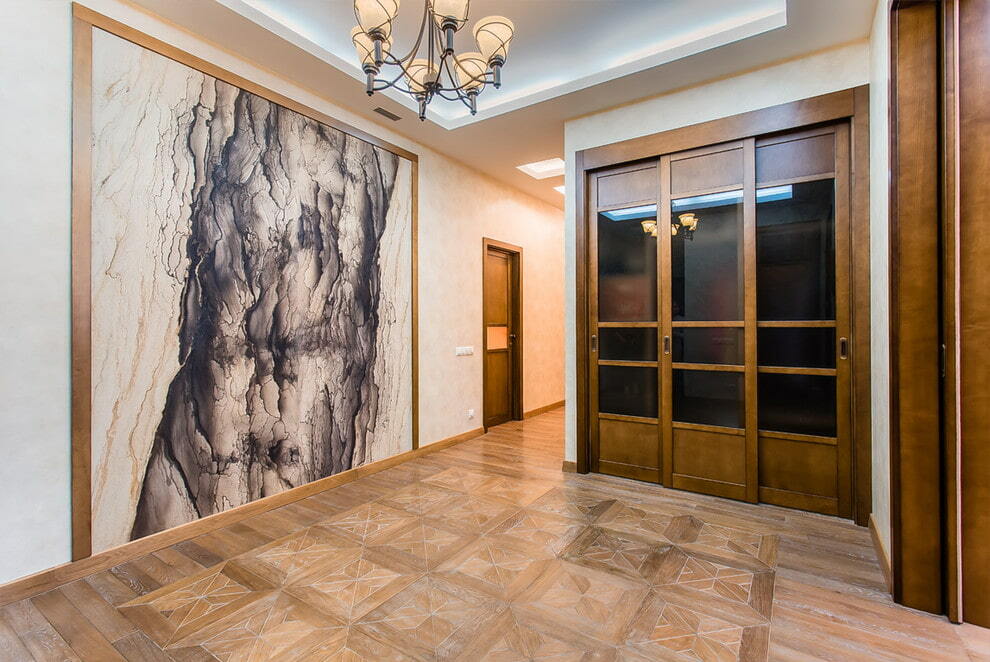
Plasterboard can be used to make an ordinary flat ceiling or create a complex structure with several levels.
Wall decoration in light colors is an ideal design solution for furnishing small spaces. You can glue on liquid or vinyl wallpaper with the ability to clean the surfaces, or use ordinary washable plastic panels.
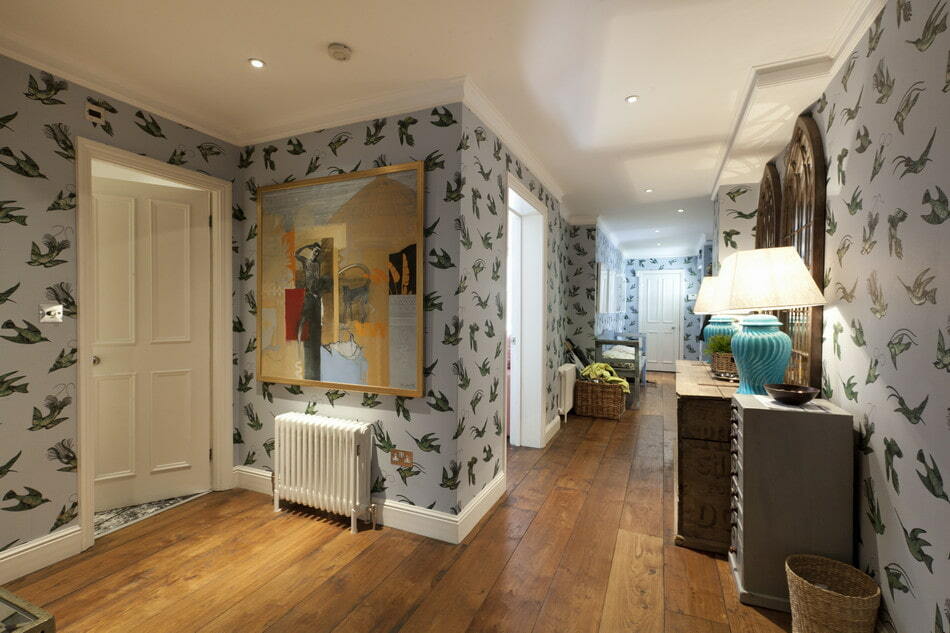
Wallpaper with an interesting print allows you to create a truly unique hallway design
To create a color accent in the room, it is enough to use a wallpaper with a pattern. In addition, you can combine a solid color wall surface with vibrant photo printing. Walls lined with panels that imitate natural materials such as wood, concrete or stone look quite unusual:
- Imitation of a concrete surface is suitable for loft-style hallways. For these purposes, choose decorative plaster or vinyl wallpaper with a pattern.
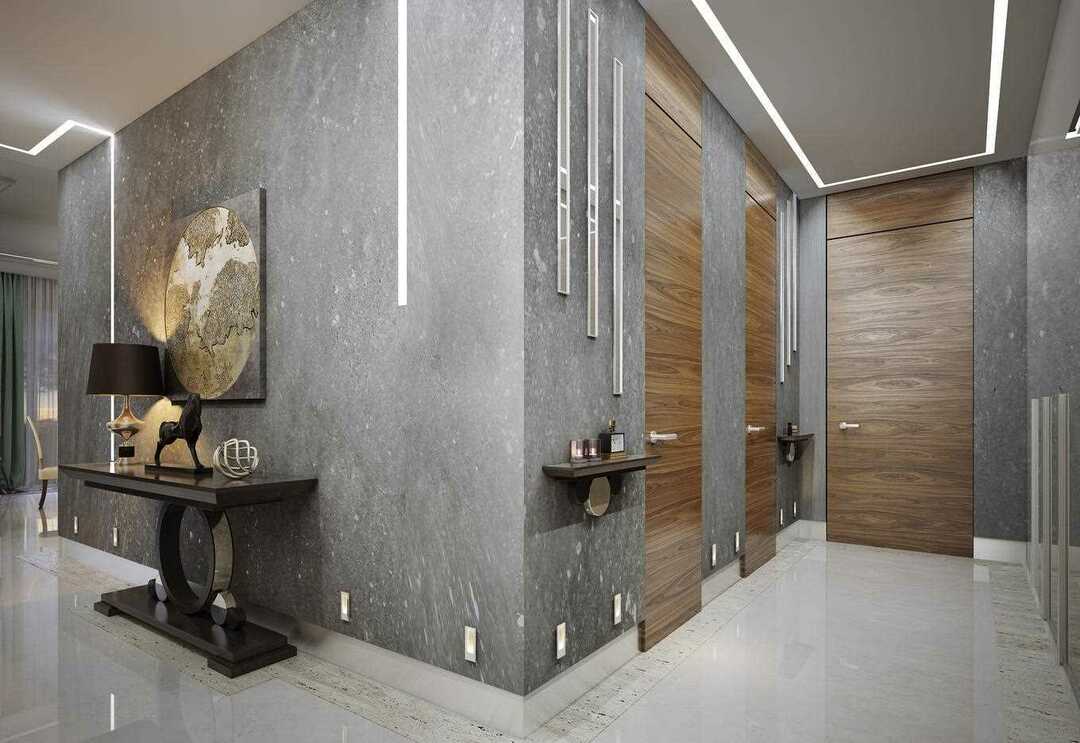
Concrete surfaces work well with other finishing materials such as wood grain
- Brickwork is also a very popular and interesting way to decorate walls. Thanks to her, the interior gets a share of industrialism and brutality.
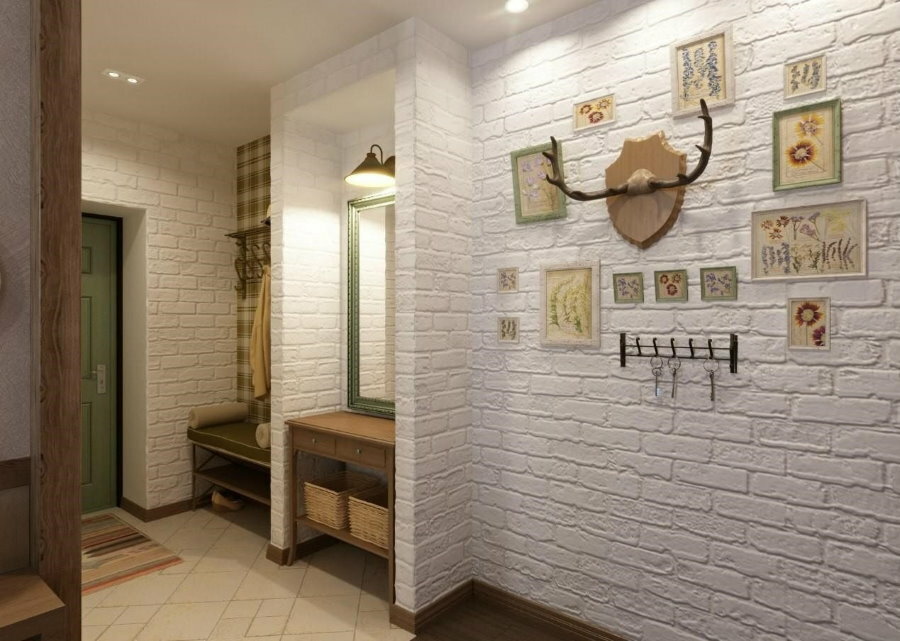
In small hallways, white brick finish is often used, which makes the room brighter and more expressive.
- A textured decorative stone wall can be a highlight of the hallway design. For a private house, you can use a panel made of natural stone chips, and for wall decoration in an apartment it is better to use a lightweight imitation of stone.
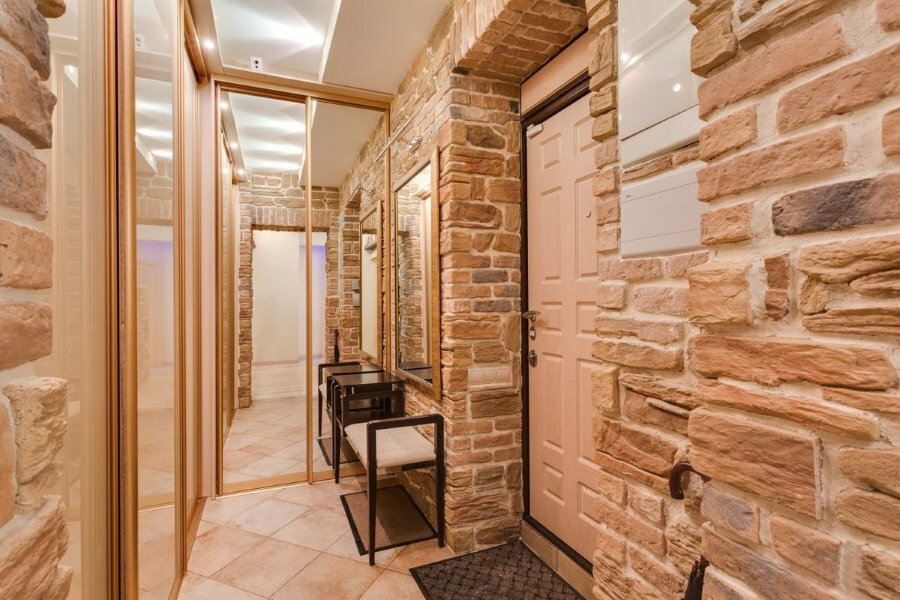
You can beat the entrance area with a stone or completely revet all the walls of the hallway
For finishing the floor in the hallway, the following options are used:
- Ceramic tile. The most suitable covering for the hallway, especially in a private house. It is a durable and reliable material that is easy to use and maintain, and is particularly resistant to mechanical stress such as scratches. A wide palette of different shades and textures can become a highlight of the interior and serve for many years.
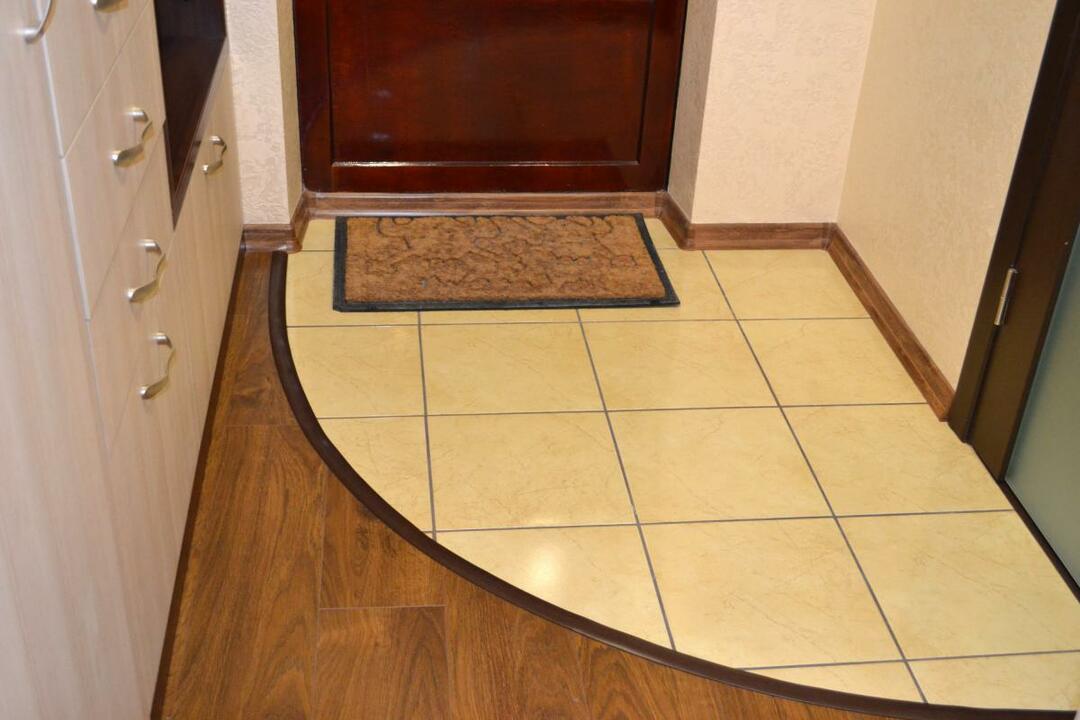
If the budget is limited, ceramic tiles can be used to cover the floor in front of the front door, and use more affordable material for the rest of the hallway.
- Self-leveling floor. It is a stylish and rather expensive design solution. However, it should be noted that such a surface is quite easy to care for, and an unusual appearance easily compensates for material costs.
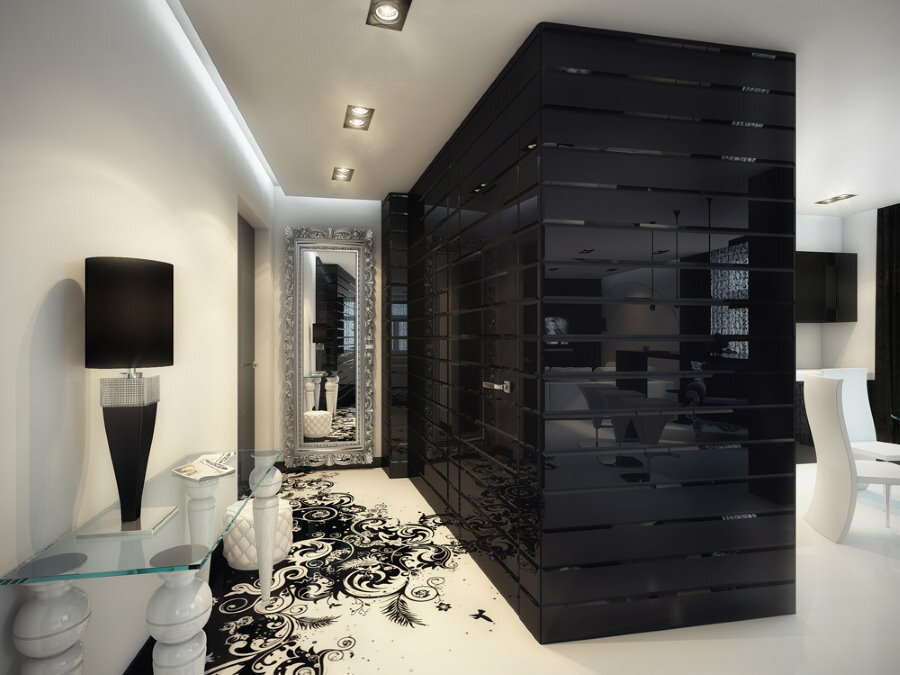
The self-leveling floor with a 3D pattern looks unusually stylish and luxurious
- Laminate. It can be used as a floor covering in the hallway, but it is best to choose a moisture-resistant material.
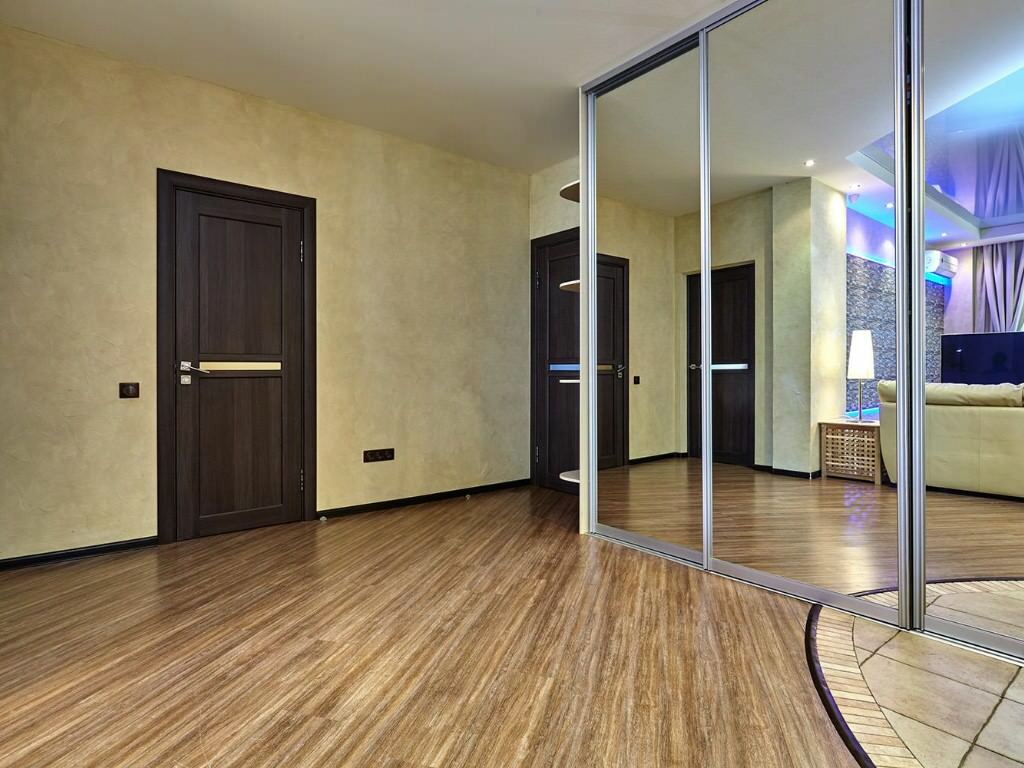
For the hallway, you can choose a laminate with an imitation of a wooden covering.
- Wooden parquet. Not the best coating for the hallway, as there is a risk of deformation of the coating due to increased contact with dirt and water.
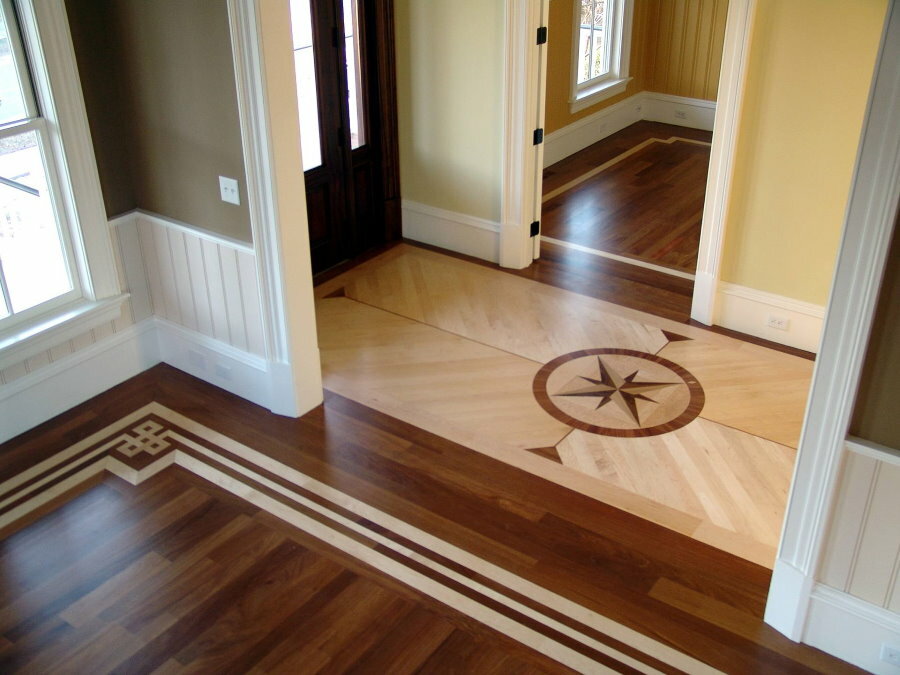
Parquet is used when they want to give a respectable look to the entrance hallway.
The most successful combination is the use of tiles near the front door and laminate flooring in the hallway.
Lighting options in the hallway
Since the hallways in the apartments do not have sources of natural light in the form of windows, the issue of artificial lighting in these rooms is always very acute. Adequate lighting in the hallway should be a priority when setting up a room.
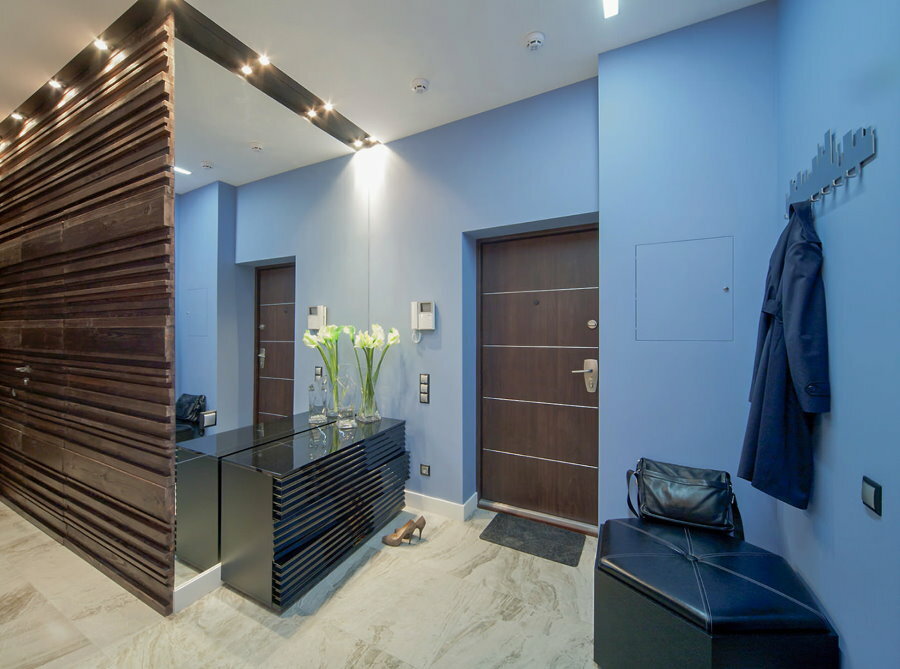
The darker the color scheme of the interior, the more lamps you will need for comfortable illumination of the hallway.
In addition to central lighting in the form of spotlights, it is important to take care of additional light sources in the corridor. This can be an LED strip installed around the perimeter of a multi-level false ceiling, or wall sconces symmetrically located on the sides of the mirror. If the ceiling height in the hallway allows, then you can hang a decorative chandelier with an interesting design. It will not only decorate the interior of the room, but also serve as an additional source of light.
Hallway, interior design photo
Judging by the numerous photographs on the Internet, you can create a comfortable and modern design even in a small room. Real photos of the interiors of hallways in apartments, as well as tips for decorating the whole house, can be seen not only on websites, but also in magazines about home renovation and home improvement.
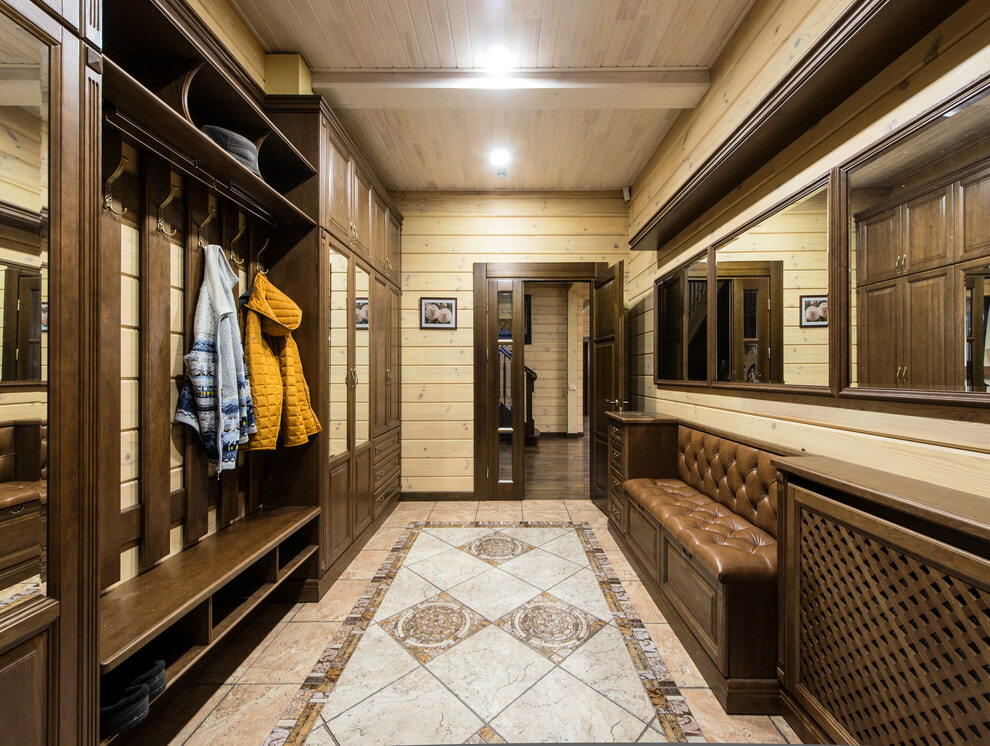
Cozy entrance hall with natural wood wall decoration
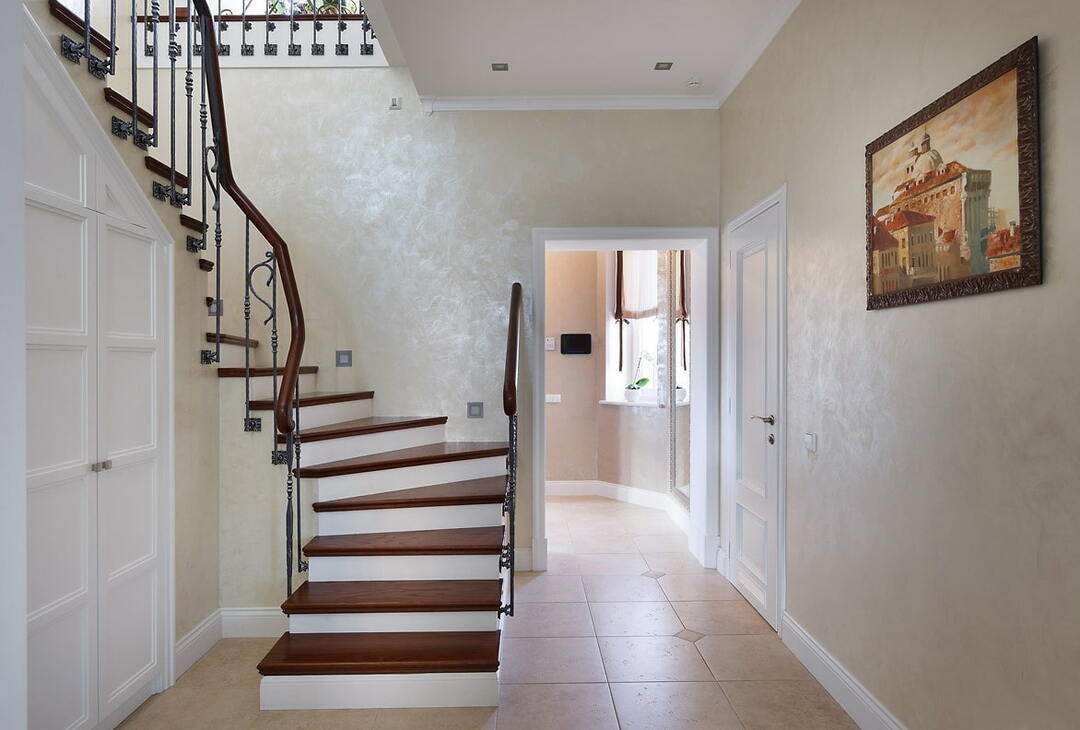
Hall of a country house, the walls of which are finished with decorative plaster
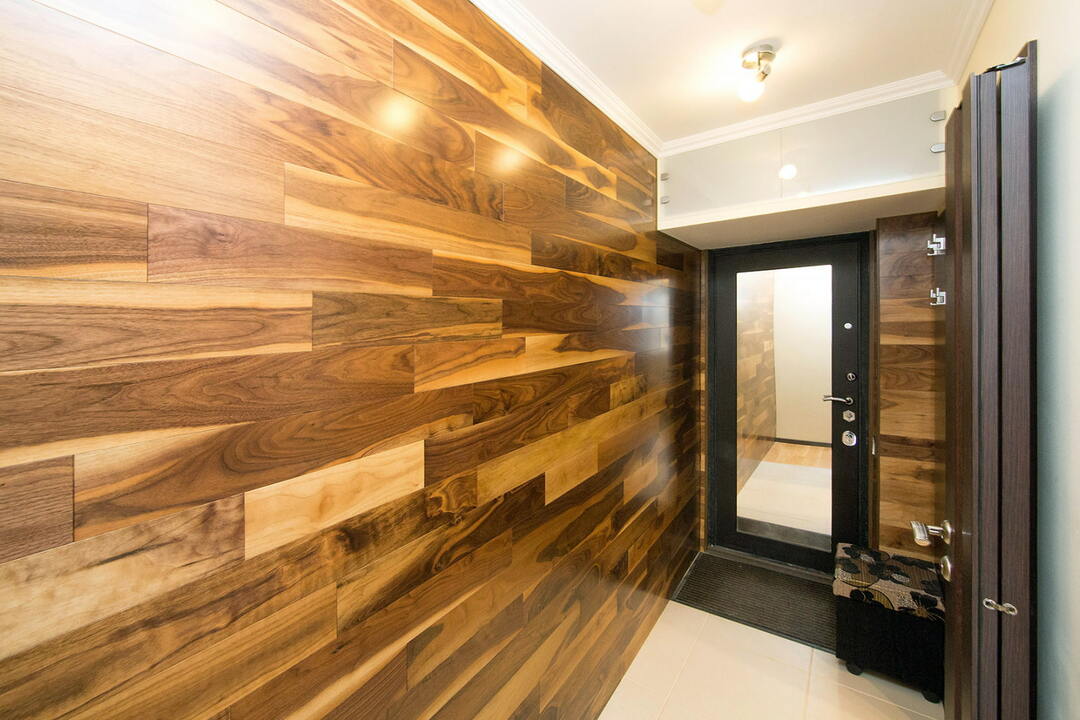
Small entrance hall in a modern style with laminate walls
The hallway is a room that sees off every morning and meets all household members in the evening. This is the place where the bustle of society ends and peace and comfort comes. Special attention should be paid to the arrangement of this room, because this is where the house begins.
Video: Unusual hallway interior design ideas
Photo: 50 design options for the hallway


