Outerwear, shoes, hats, umbrellas are everyday items, their location near the front door makes our life habitually comfortable. A spacious, functional and stylish wardrobe in the corridor allows raising the level of the apartment's convenience to a new level.
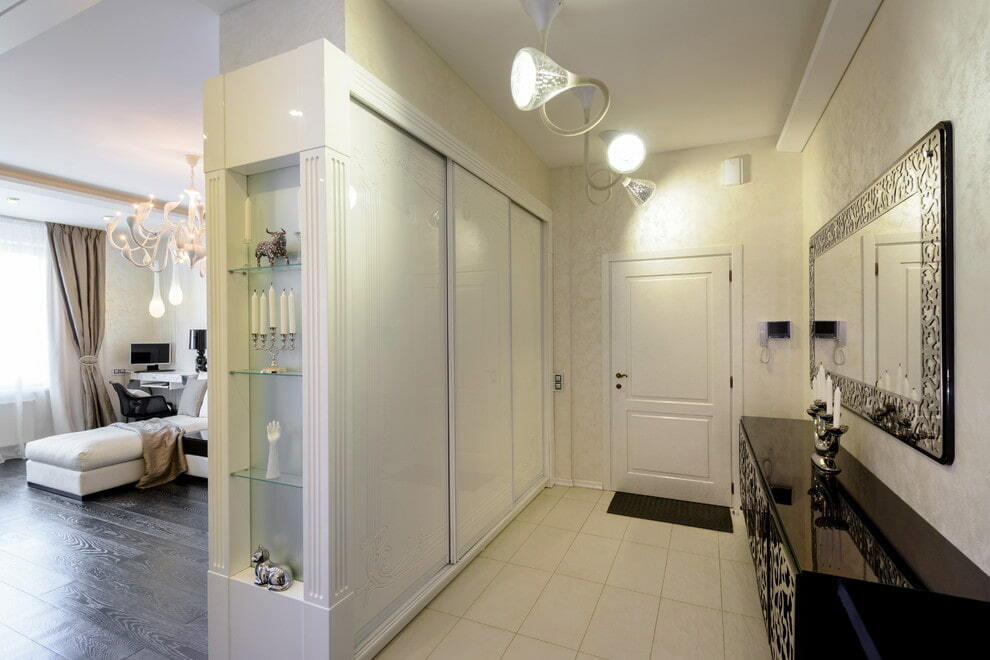
A convenient wardrobe will help you to competently organize storage of things in the entrance area of an apartment or a country house
Advantages and disadvantages
Content
- Advantages and disadvantages
- Varieties of cabinets used in corridors
- Cabinet materials
- Varieties of cabinet shapes
- Choice of cabinet size
- Functional cabinet options
- Internal filling of cabinets
- Video: Storing shoes in a closet in the hallway
- Photo of cabinets in the interior of the corridor
Advantages of the location of the cabinet in the corridor:
- Convenience. In the corridor, the owners of the apartment put on shoes and outerwear.
- Versatility. Furniture can be rearranged anywhere in the apartment in any room.
- Rational use of space by choosing the optimal position of the cabinet.
- Variability. Furniture can be of different sizes, designs and colors. Internal equipment completely depends on the wishes of the customer.
- Use of additional lighting built into the cabinet panels.
- The large area of the cabinet makes it possible to influence the interior of the corridor.
- Simplicity of design and maintainability. You can store not only clothes and shoes, but also household appliances and other items.
- A wardrobe under the ceiling in the corridor makes it possible to use the maximum space. With a ceiling height above 3 meters, the cabinets are equipped with mezzanines.
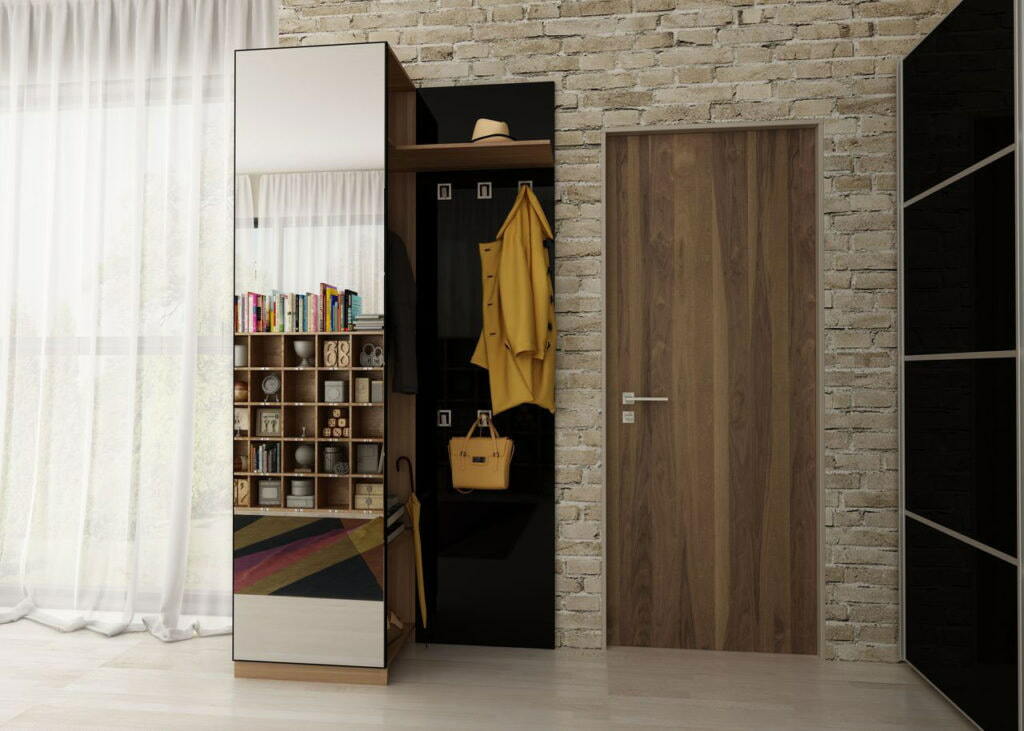
The most modest size is the cabinet-pencil case, installed on the floor or fixed to the wall.
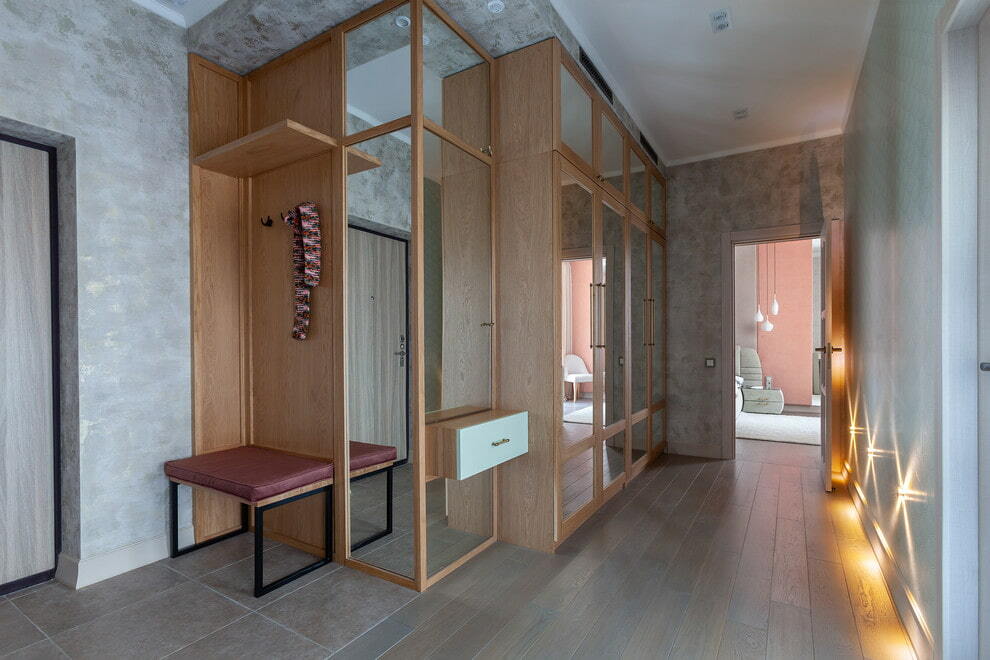
The most spacious will be a built-in wardrobe, made to measure.
Cons of using a closet in the hallway:
- Rapid wear of the fittings that open and close the doors.
- The sliding wardrobe, due to its design features, does not allow you to see the entire contents of the cabinet.
- Non-standard lighting is used, the cost of which is higher than conventional lighting fixtures.
- With the use of aluminum structures, there is an increased wear of the fittings due to the constant use of cabinets.
- A wardrobe in a small corridor is not always the best solution. For such options, there are open or mixed hallways.
Varieties of cabinets used in corridors
- Built-in. They are placed in the niche of the corridor, saving free space as much as possible. Shelves, inserts, door elements can be made of metal, glass, plastic. Such a cabinet is made to order and for a specific niche.
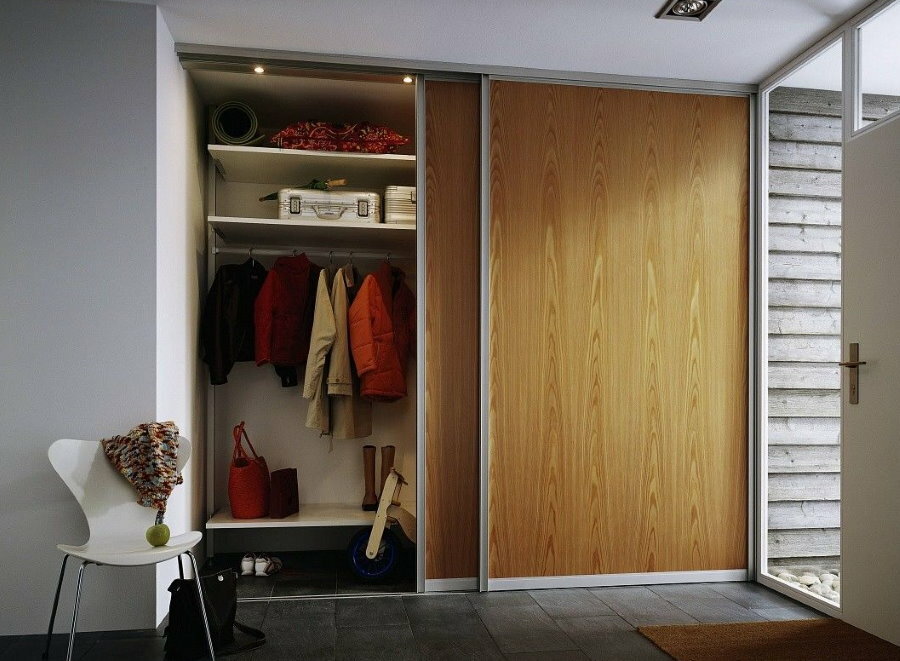
The possibilities and functionality of the built-in wardrobe depend only on the size of the niche - it can be simple shelves and hangers, or a full-fledged dressing room
- Straight swing. This option for the cabinet is classic and familiar to most users. It is convenient to fold outerwear, shoes in it, there is additional space for a variety of little things. Hinged doors, despite their simplicity of design and functionality, require unoccupied space in front of the doors to open and close them.
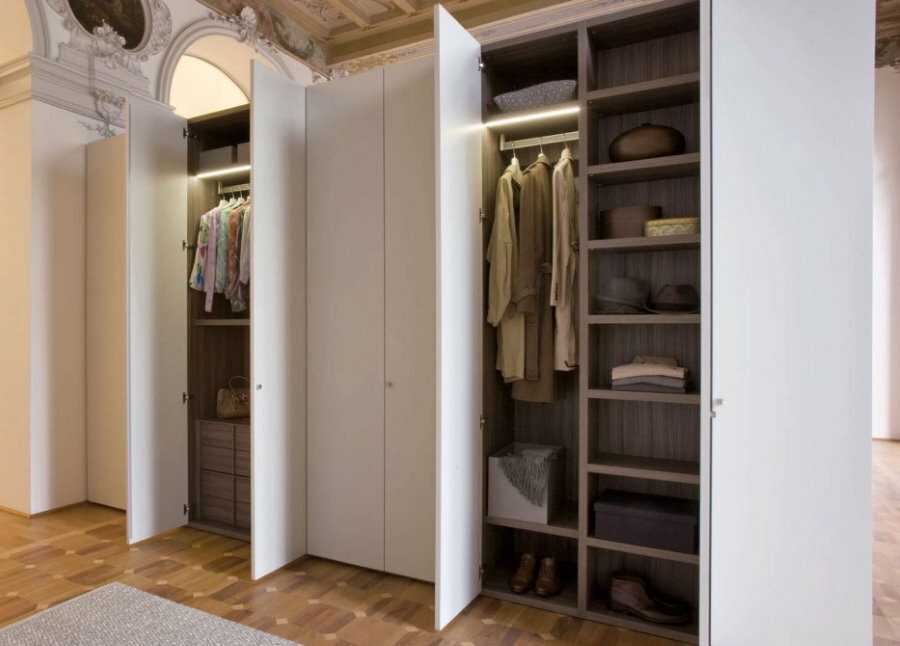
A traditional wardrobe can be used for any purpose, from storing clothes to placing household utensils.
- Closet. This is a fairly simple but popular design. Done straight. The wardrobe received this name because of the design features of the doors that open and close like doors in compartment cars. Doors are made in 2 or 3 sections, for obvious reasons all doors cannot be opened at the same time. Often mirrors are used on the doors of the wardrobe, which visually increases the width from the wardrobe door to the opposite wall. Also, when buying, it must be borne in mind that 10 cm of the depth of the wardrobe goes to the door structure.
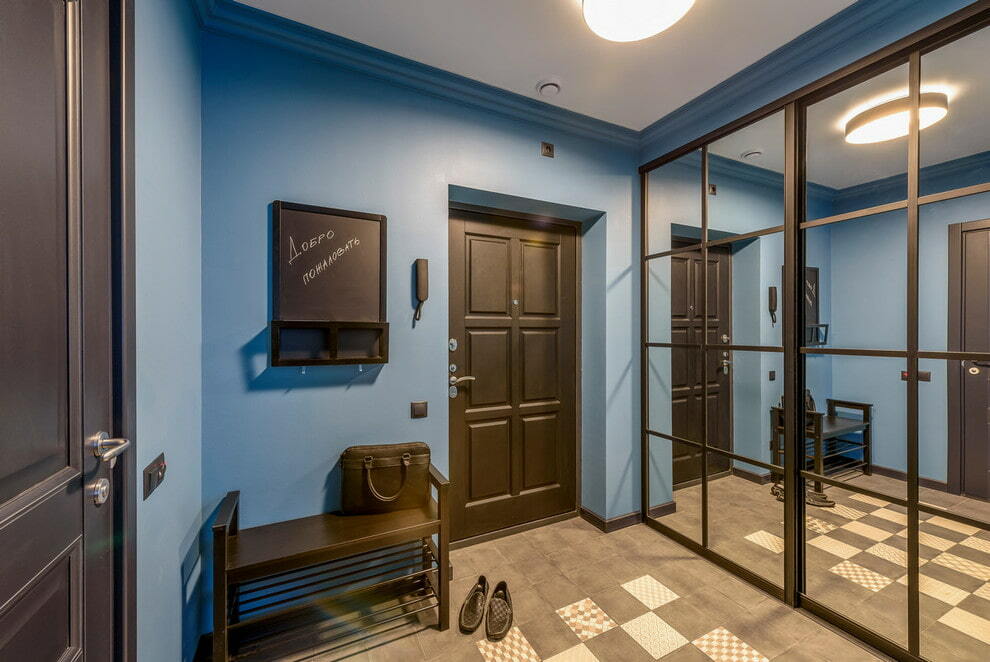
A sliding wardrobe can accommodate a huge number of things, while each of them takes its place
- Modular. Such cabinets consist of separate sections and resemble a designer. You can always arrange the modules in such a way that each element of the cabinet is as convenient and functional as possible. Some of the furniture modules can be open type, for example, a regular hanger with hooks or open shelves. This option gives a sense of space, but things become part of the interior.
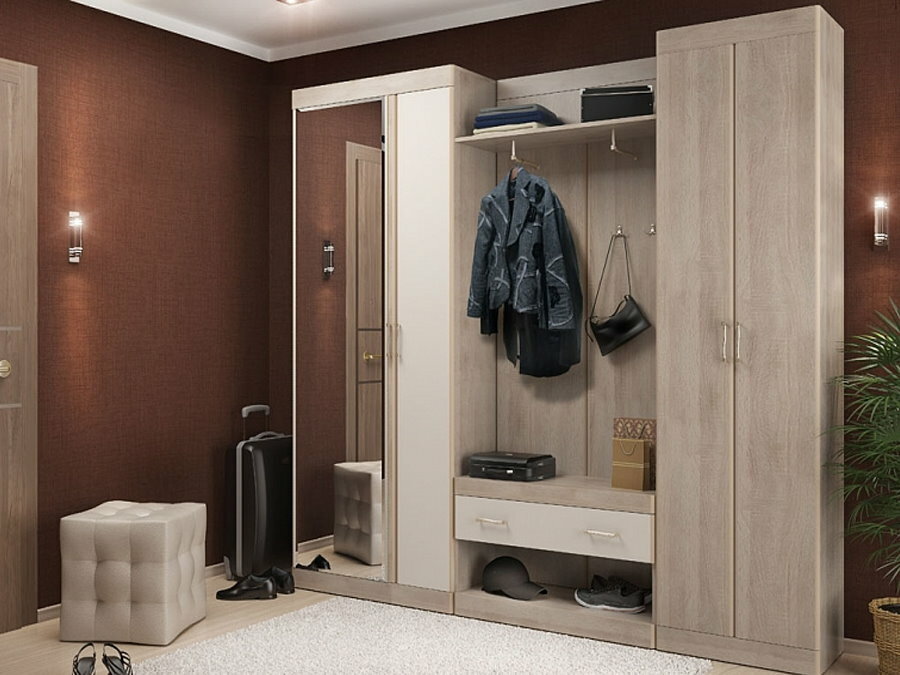
With the help of individual modules, you can create a combination perfect for your hallway
- Shallow and small structures. Such a wardrobe in the hallway in a narrow corridor will not hamper movement, and press on the head with a lack of space. The use of mirrors can visually expand the distance between the walls of the corridor. With a standard depth of 60-65 cm for a shallow cabinet, this value corresponds to 40 cm.
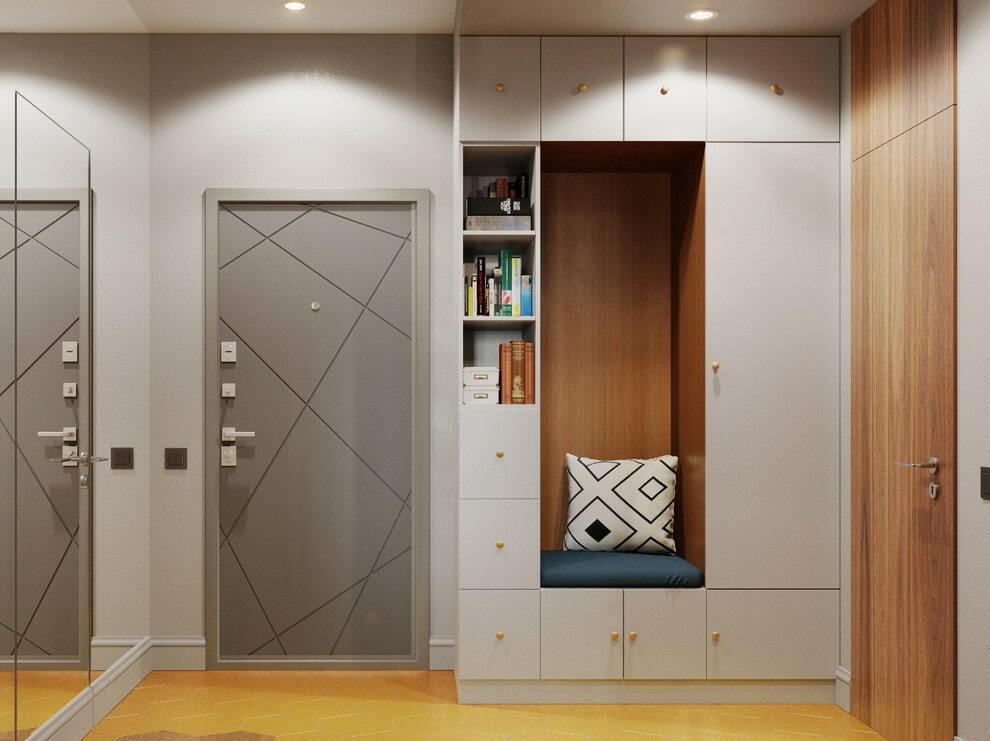
Shallow combined models are often equipped with open hangers, shoe racks and pouf benches
Cabinet materials
There are two main types of materials from which cabinets are made:
- Natural wood. Wood has been used to make furniture for centuries. It is an environmentally friendly, beautiful and practical material. But a large amount of manual skilled labor and the complexity of the process of extracting, drying and sawing wood makes the process of making furniture quite expensive. Moreover, only high-quality material is used for furniture products. For luxury furniture, expensive types of wood are used, the supply of which is limited in the world.
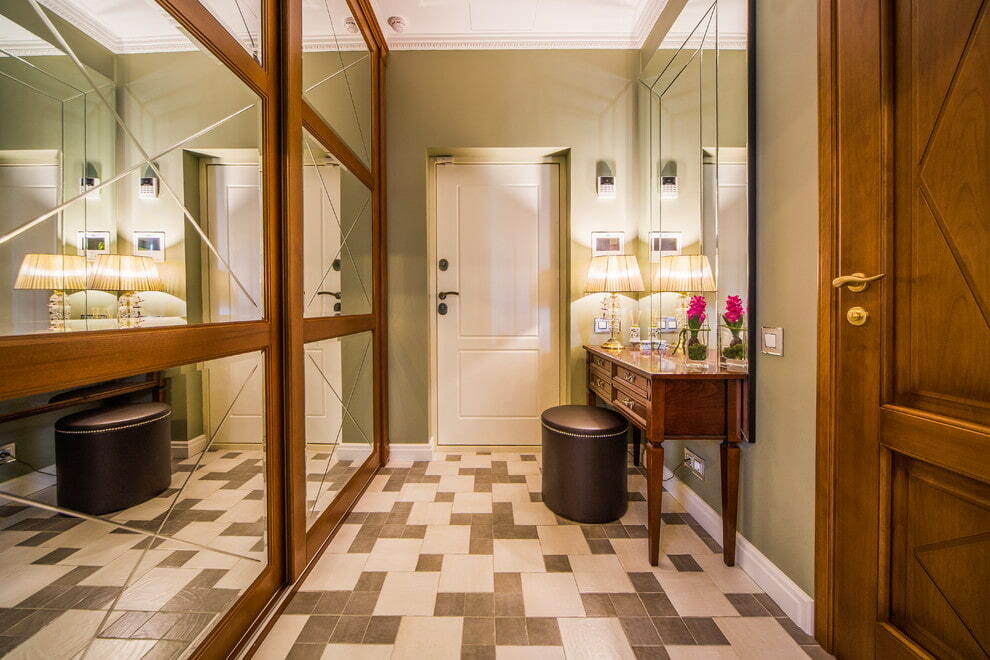
Stylish wardrobe with mirrored doors on a wooden frame
- Chipboard and MDF panels. The panels are made from wood waste, but a fairly durable material is obtained. Laminate covering makes it possible to imitate the texture of any kind of wood, natural stone and does not allow water to pass through. Furniture made of chipboard and MDF, if used correctly, will last for decades without losing its attractive appearance. It is also worth noting that chipboard and MDF are homogeneous in structure, which cannot be said about wood, and can last longer.
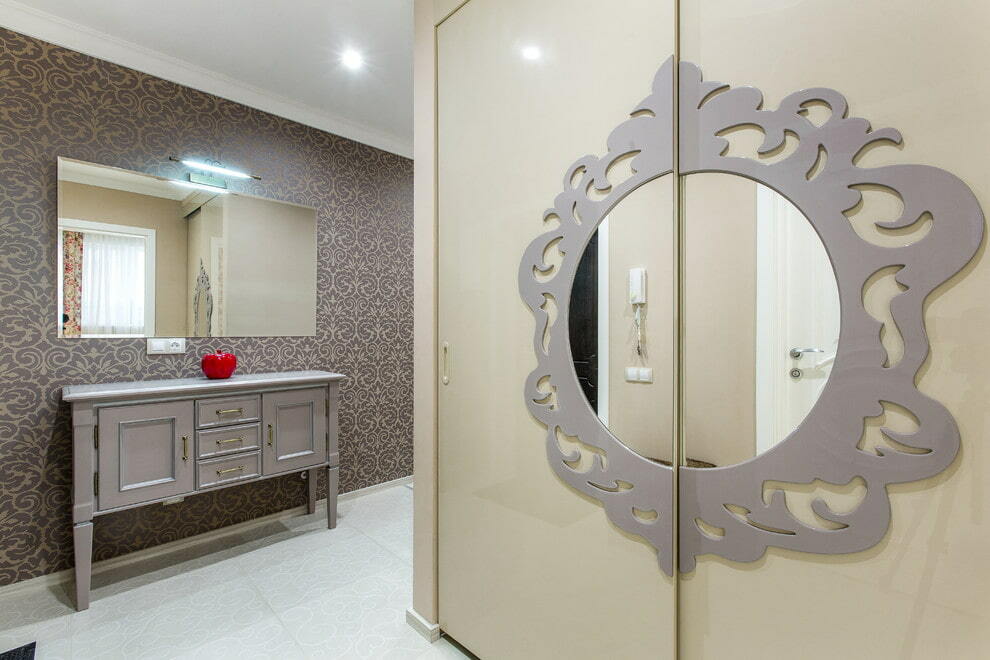
Original decor on the cabinet doors made of laminated chipboard
Varieties of cabinet shapes
- Corner (L-shaped, U-shaped). They can be used for wide corridors, for a narrow room such a cabinet will not fit or will be inconvenient in terms of functionality. The corner cabinet in the corridor is located in the corner (or corners - for a U-shaped cabinet) of the room, saves space, and can be moved to another corner if desired.
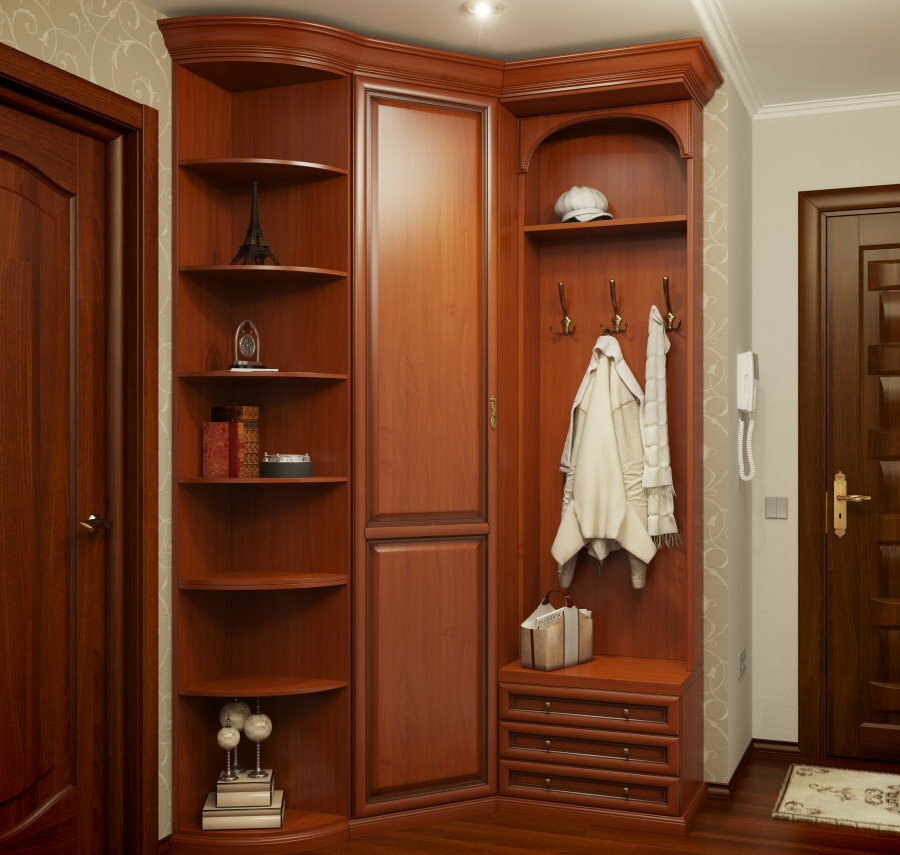
The corner model takes up a minimum of useful space and does not clutter up the hallway
- Standard straight lines. They are installed along the walls and have the maximum number of options to take a new place in the new layout of the room.
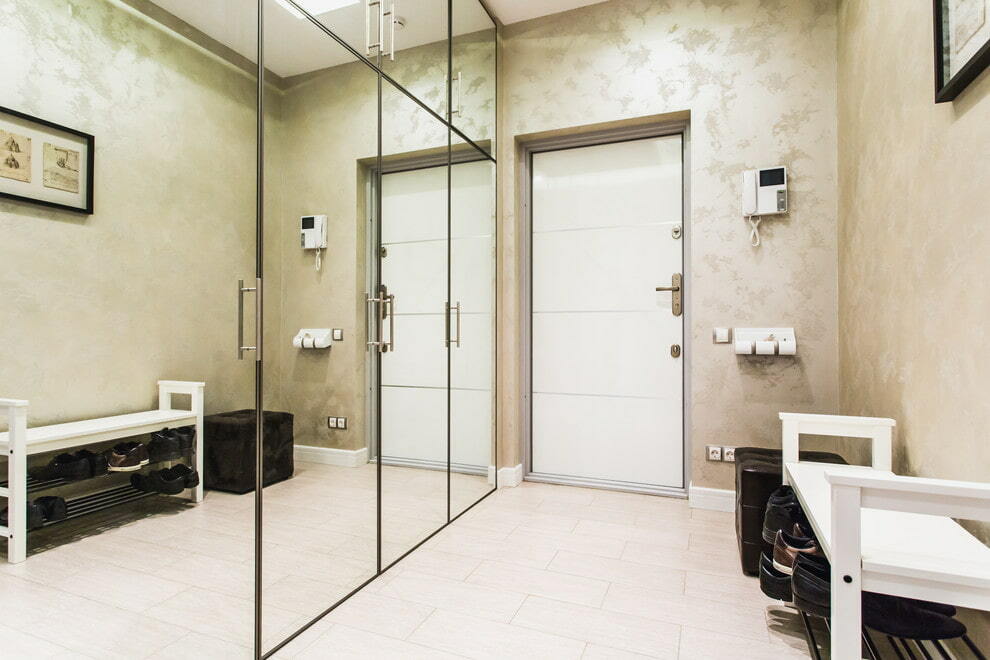
A full-length straight wardrobe will be appropriate in a spacious hallway
- Radial. Side door, panel or shelves have a radius end. Such a cabinet design will be convenient near the entrance or interior door, or where free space is needed.
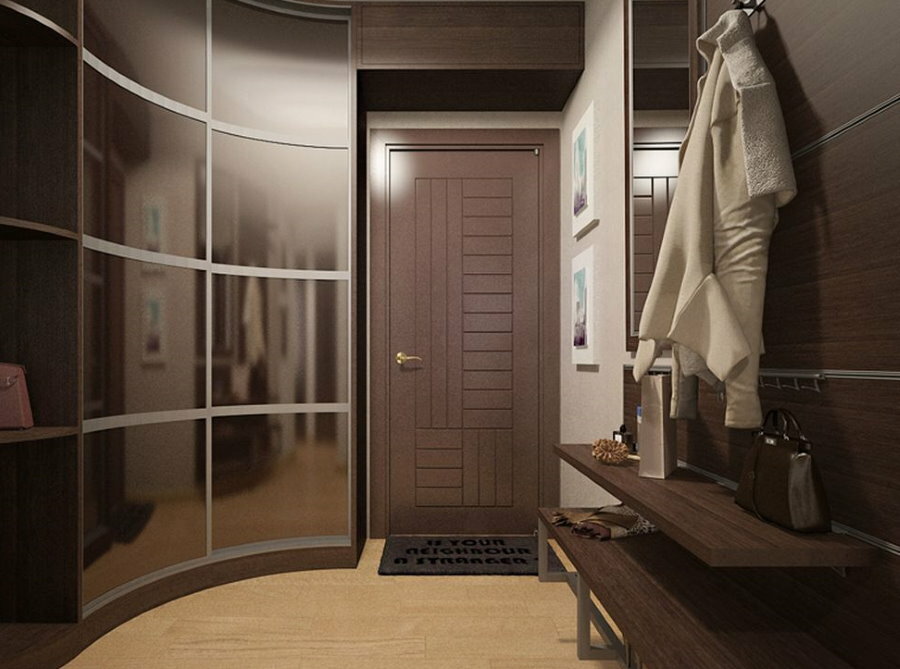
Radial cabinet usually has a corner shape and is perfect for a small hallway
Choice of cabinet size
Cabinet size matters. A small cabinet can be quite functional from a functional point of view and give a feeling of freedom and lightness.
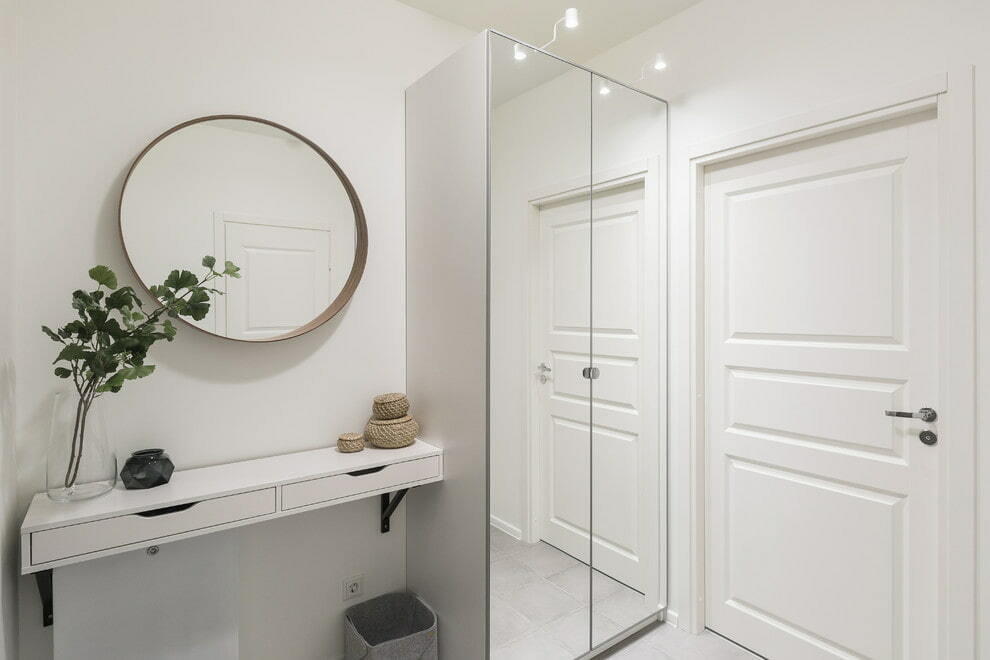
For a corridor of a small area, a compact cabinet with mirrored facades is suitable
Any room overloaded with furniture and decorative elements will create a feeling of anxiety, loss of concentration, inner heaviness.
It is better to make a closet in a long narrow corridor shallow, leaving more space for the passage. The depth of only 40 cm is enough for storing the most necessary clothes and things.
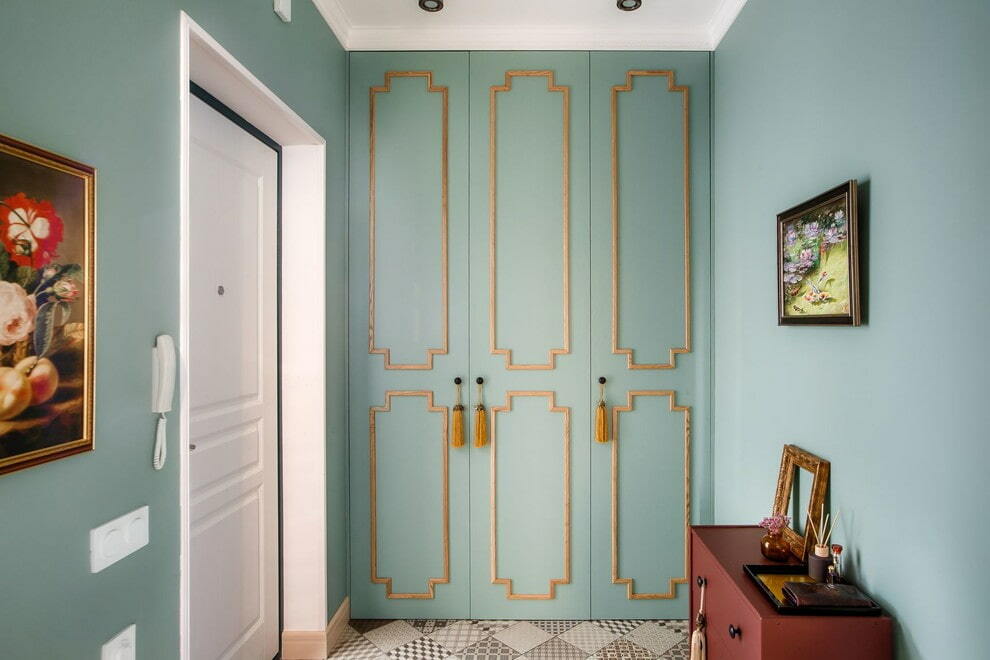
In a long corridor, it is better to place the cabinet against a short wall.
Benefits of shallow cabinets:
- The passage between the closet and the opposite wall increases by 10-20 cm, which is often is one of the most important reasons for choosing a furniture design to ensure the proper level comfort.
- The choice of the proposed options, design features and internal filling of the cabinets is almost in no way inferior to cabinets with a standard depth.
- More attention will have to be spent on organizing the internal space of the cabinet, which is a positive point. There will be more order and you will not need to waste time looking for the right things.
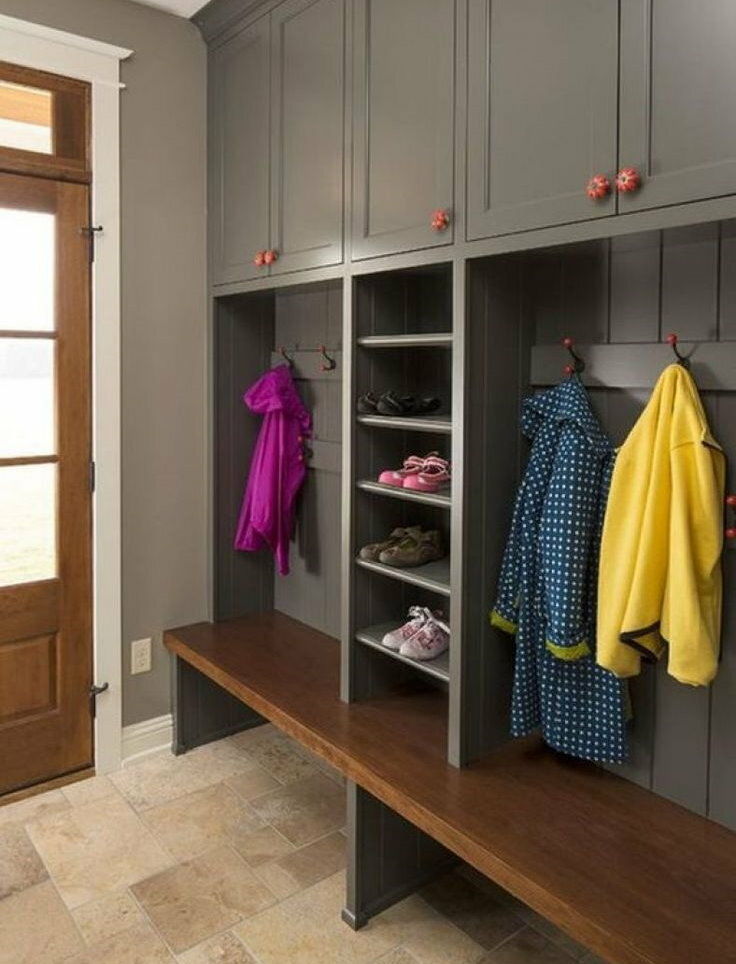
Shallow cabinet with open hangers, shoe racks and a spacious mezzanine closed by doors
Shallow cabinets also have certain disadvantages:
- Large things cannot fit into it.
- Hangers with hangers for outerwear will need to be set at an angle, which will reduce the amount of stored outerwear, or you will need to find smaller hangers, which can also have a bad effect on the safety of things. The best option would be if there is another storage location for outerwear.
- In such a cabinet, you can place only everything you need, no frills.
Functional cabinet options
- Household wardrobe. There are a lot of household items that you want to hide from public view, these can be things related to cleaning, clothes, bedding, and so on. Different internal filling of the cabinet - shelves, hangers make it possible to efficiently use free space.

Inside the cabinet, you can hide a vacuum cleaner, brushes, ironing board and many other items
- Bookshelf. The books are quite compact, so the depth of such a cabinet will be small and can be located in almost any corridor. The doors are best made of glass, so that the sight of books involuntarily reminds of the opportunity to spend your vacation with your favorite book.
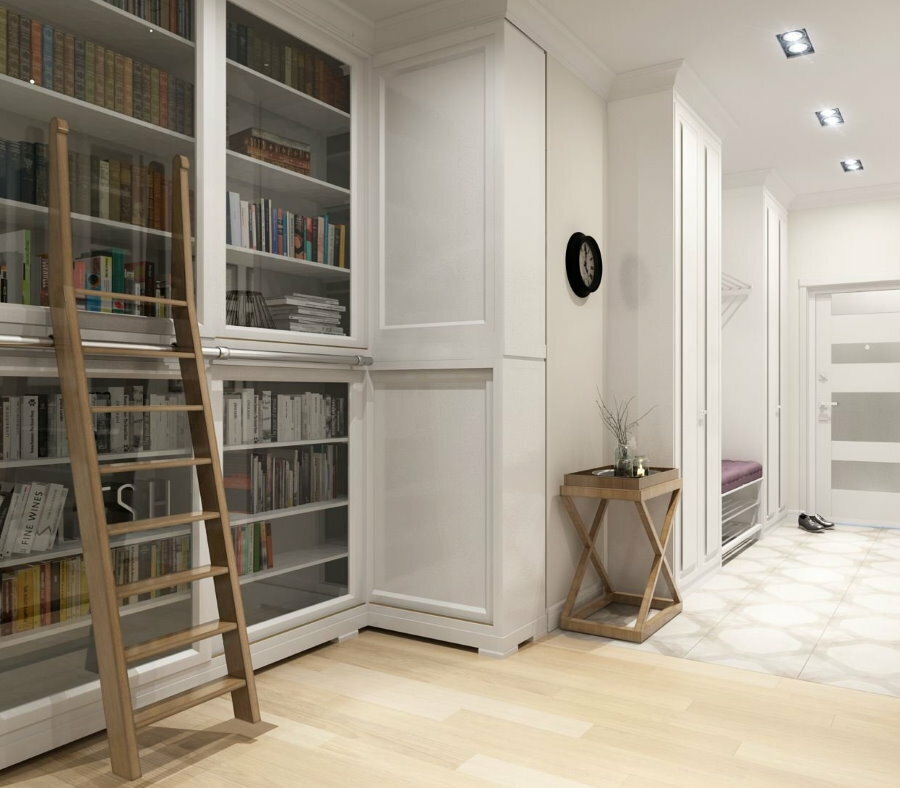
The bookcase can be made in a variety of styles and color variations
- Pantry closet. Stocks of food: canned food, cereals, pasta are much more convenient to store in closets in the corridor, providing quick access to each product.
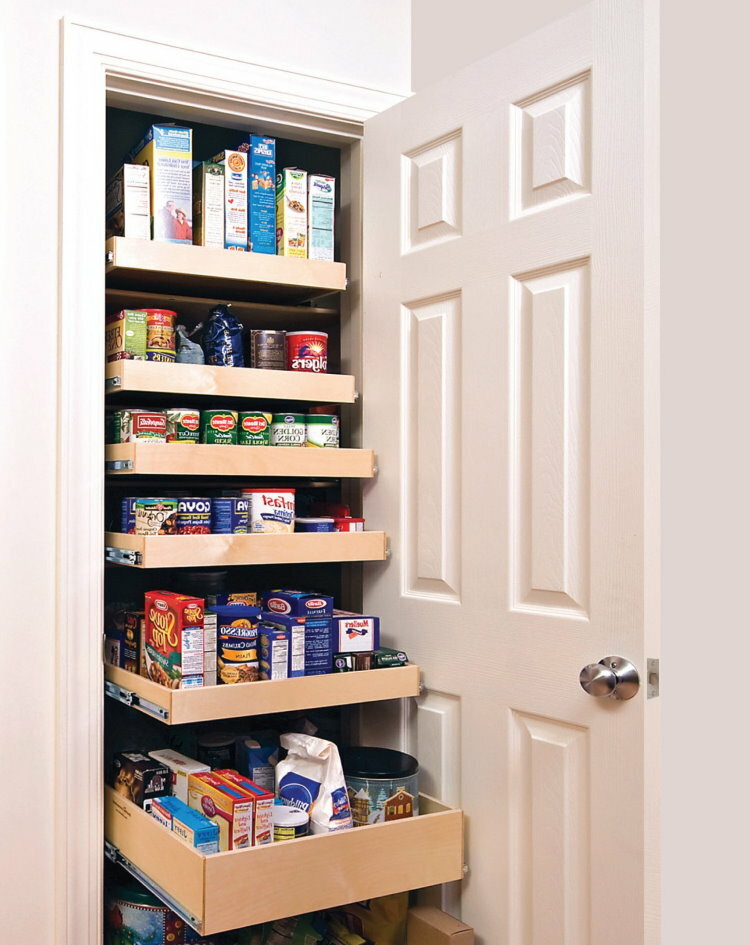
A small cabinet built into a wall niche will be a good solution for storing food in a small apartment.
Internal filling of cabinets
The cabinet accessories required for convenient placement and storage of items are quite diverse, they include:
- ordinary monolithic shelves made of chipboard or plastic;
- mesh shelves and baskets made of stainless steel or plastic;
- hangers with hooks or shoulder pads;
- shelves for shoes;
- holders for trousers;
- tie holders.



