On a hot summer day, a saving cool shade is needed. In winter cold, on the contrary, you want to get warm, but you can stay at home in an apartment, and outside the city you want to spend more time outdoors. A brick gazebo is a great solution for all the happy owners of large plots. It will additionally decorate the courtyard and diversify the dacha leisure.
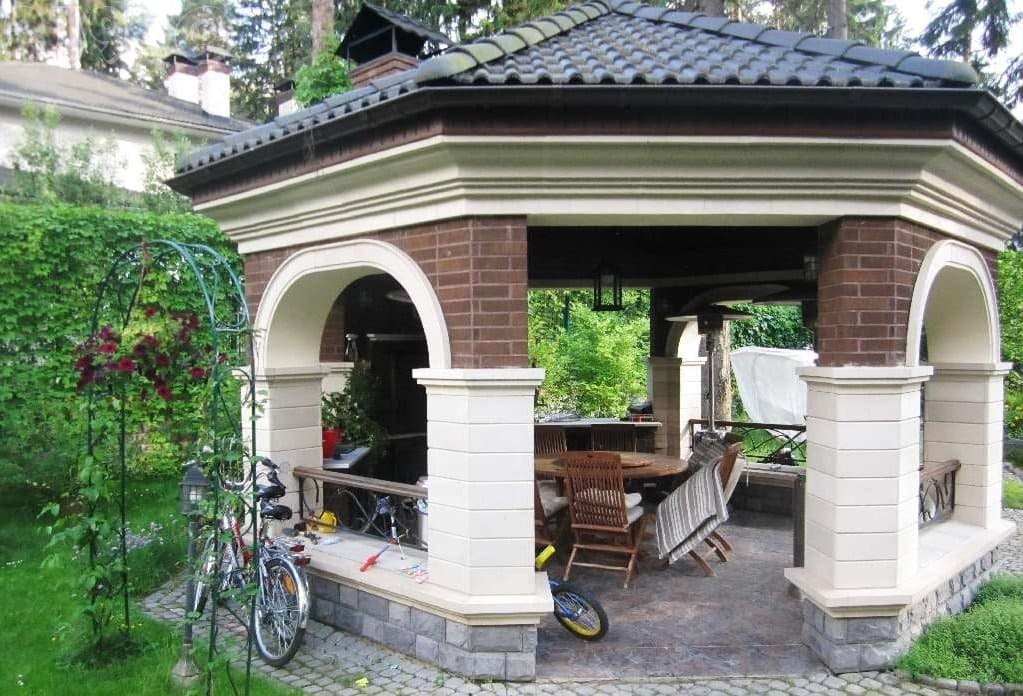
A brick gazebo will last for many decades without requiring special care.
Features of brick arbors
Content
- Features of brick arbors
- Determine the place for the gazebo
- Harmony in the landscape
- Types of gazebos
- Project development
- Examples for inspiration
- Recommendations
- Video: DIY brick gazebo
- Photo of brick arbors
To begin with, consider all the advantages and disadvantages of such a construction.
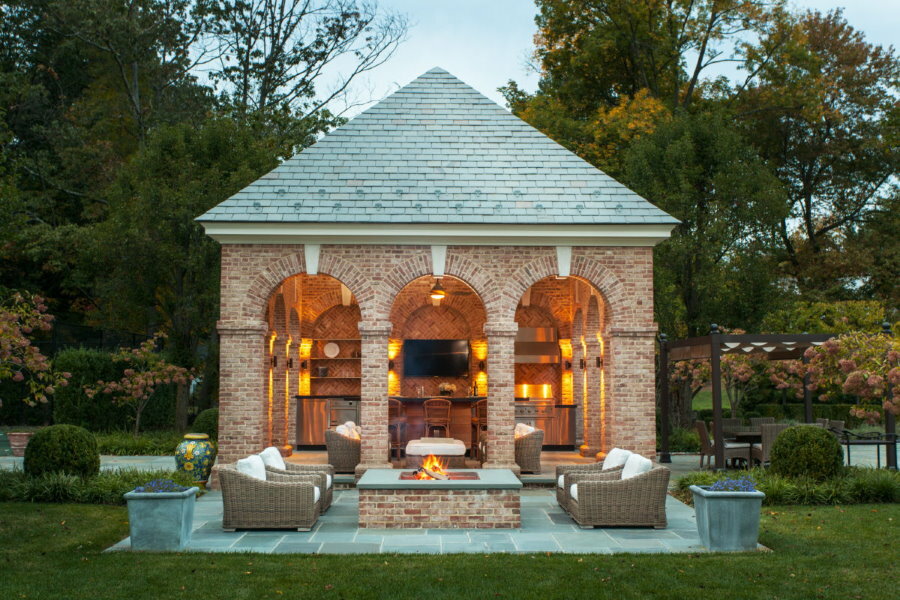
In terms of fire safety, brick gazebos are safer than buildings made of other materials.
A brick building has many advantages:
- Reliability, durability of the structure. A brick gazebo will stand for a long time without refurbishment.
- Does not require additional maintenance measures. The brick does not need to be painted, treated with a protective coating. It perfectly tolerates rain, snow, heat and frost.
- It will perfectly keep cool in the summer, and in winter frosts, the low heat transfer of the brick will help maintain a comfortable temperature. By complementing the structure with walls and communications, you will receive a warm shelter that can be used throughout the year.
- A brick gazebo is a suitable place to install a barbecue, you get a great room for family gatherings and meetings with friends.
- Environmental friendliness. The brick is safe for people, animals and nature.
- Thanks to the variety of bricks, you can create an original gazebo, moreover, it is harmoniously combined with wood and metal.
The disadvantage of this structure can be considered the high cost of material and massiveness. To erect a building will require a large area, laying the foundation and a large investment.
Determine the place for the gazebo
When choosing a place for the construction of a gazebo, it is worth focusing on the features of the planned structure, on existing structures and on the parameters of the territory.
- The most suitable place would be a shaded area near a body of water or pond. It is important to maintain a distance of at least three meters between them, so that you do not get annoyed by the annoying vile. If this is not possible, then it is worth considering insect protection.

The photo shows a simple gazebo with a pitched roof and a small terrace suspended above the shore of the reservoir
- An open building should not be erected on a high place, blown by the winds. It will be especially uncomfortable in the rain.
- If you plan to equip a summer dining room in the gazebo, do not place the building far from home.
- Do not install the gazebo on an uneven slope. The resulting moisture will negatively affect the durability of the building.
- Try to arrange brick gazebos with barbecue so that the smoke from the meat does not fly into the windows of the home.
- If you plan to conduct water, outline the communication route at the initial stage of the project.
- In addition to water, consider the possibilities for supplying electricity.
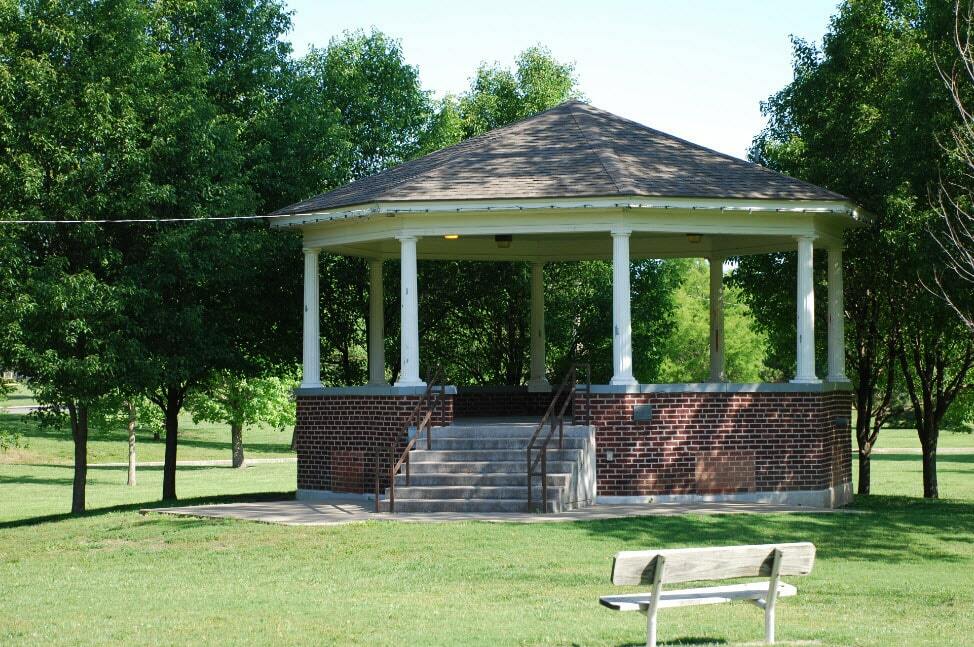
A small hill is the most optimal place for a garden gazebo
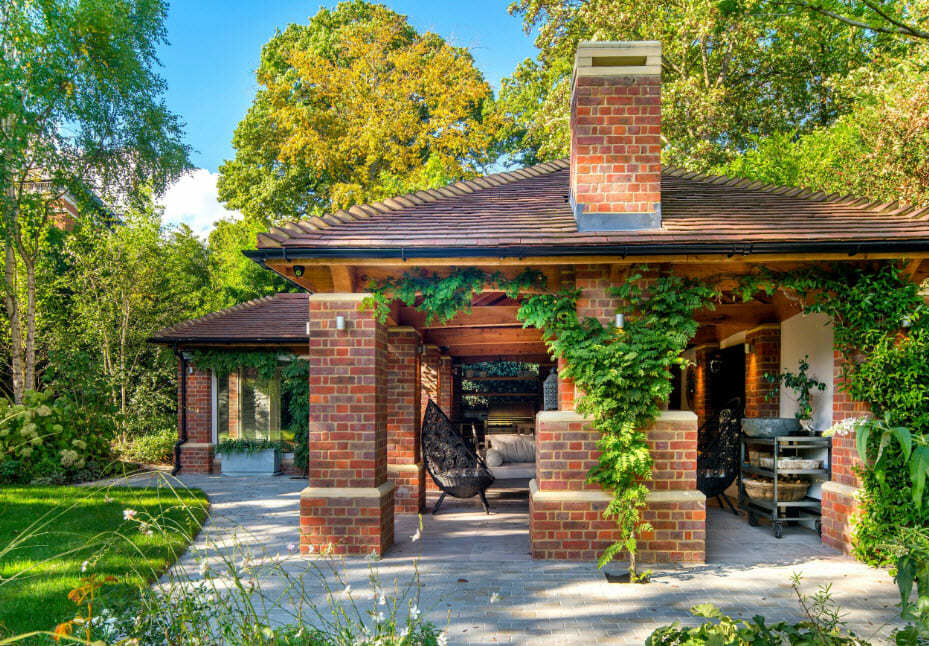
Tall trees will create protection from the sun and wind, which is important for an open gazebo
Harmony in the landscape
The location of the structure will affect the entire landscape composition. A selection of photos of brick gazebos in garden plots will help you find a suitable design and location in the garden.
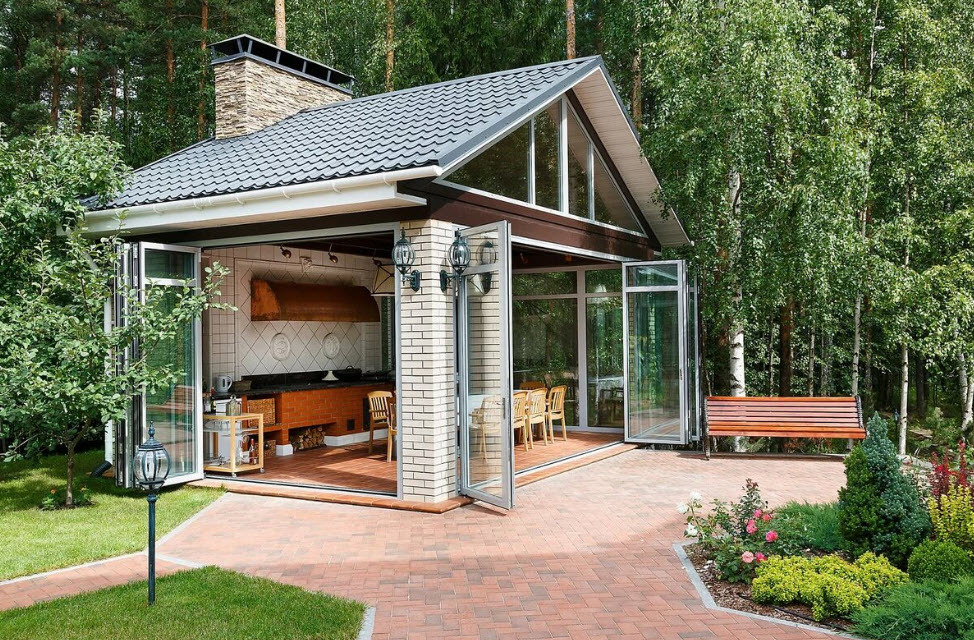
The appearance of the gazebo should be in harmony with other buildings on the suburban area
What you should pay attention to when placing a gazebo:
- The building will not be combined with parterre flower beds, lawns, mixborders. The parade zones will be lost against the background of the massive structure.
- Maintain the general style of the buildings. A chalet-style country house will not look like a pompous brick architecture of a gazebo.
- Size matters. A bulky structure will take away extra meters in a small area and will overload the overall space too much. Be sure to consider the size of the territory.
- Sharp changes bring disharmony to the garden ensemble. It is customary to place small architectural forms on elevations.
- Choose plant compositions around the gazebo to taste. Consider the type of soil and type of plants: some representatives of the flora are comfortable growing in the shade, and some species need bright sunlight, some roots are suitable for clay soils, and others - dry sand.
- Additional light sources in the garden will decorate the composition. Illumination of paths and gazebos will highlight the site at night and add mystery and romance to the overall atmosphere.

To illuminate the gazebo, lanterns and lamps are used that are suitable for the chosen style direction.
Types of gazebos
Please note that when designing a gazebo, it is necessary to provide for all the nuances. It is important to decide on the appearance and type of building. If desired, you can give the structure any shape. The most popular buildings are in the form of a square, hexagon or rectangle. More original solutions are also possible, the main thing is that they are combined with the surrounding elements.
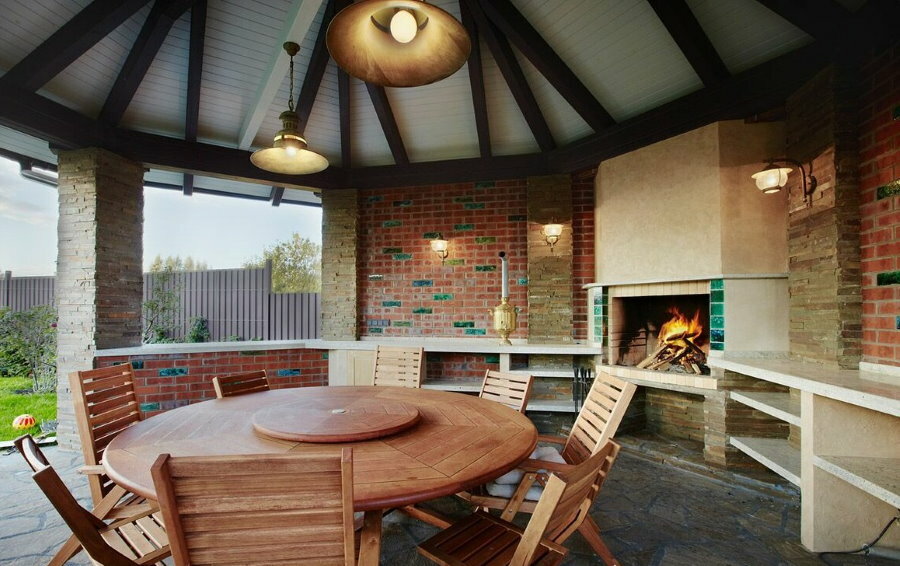
The choice of the design of the gazebo depends on the functionality of the future building.
Brick gazebos are divided into several types. When choosing a project, start from the purpose of the gazebo:
- Open. A structure without glass, consisting of pillars and a roof. A good option for those who like to be outdoors more often, as well as for areas with a warm climate and minimal rainfall. In rainy weather, drops will fall inside, and the wind will carry dirt and debris. Additional protective equipment will not interfere, the simplest solution is plastic curtains.
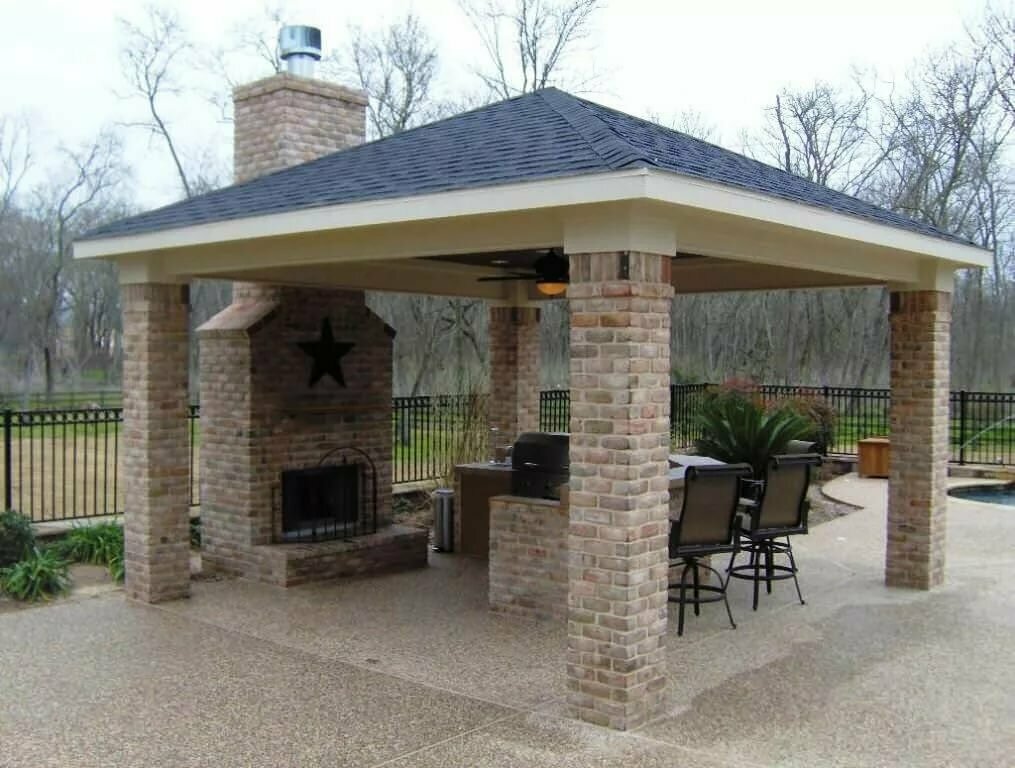
The open gazebo is a canopy on brick pillars
- Open with conditional protection. Building with "soft windows". The openings are covered with a dense film that protects against ultraviolet radiation, wind, rain. It is fixed with a special material for reliability. In the heat, you can open it slightly, or completely remove the film.
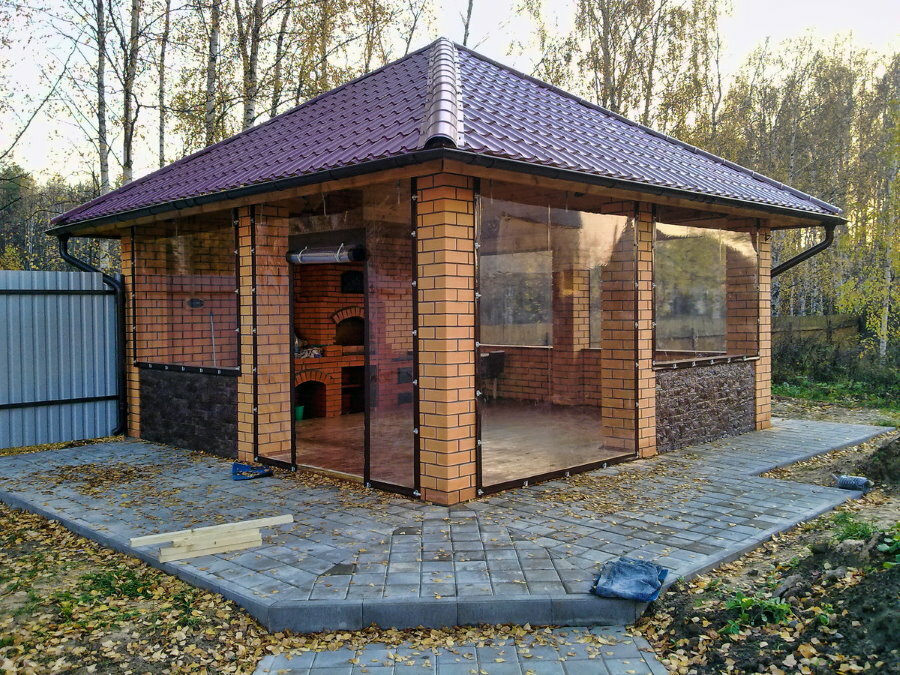
"Soft windows" greatly increase the convenience of using the gazebo, while insignificantly affect the cost of construction
- Semi-closed. Such buildings have two or three walls and a couple of windows. Leave the leeward side open. In bad weather, the inner space will be sheltered from precipitation.
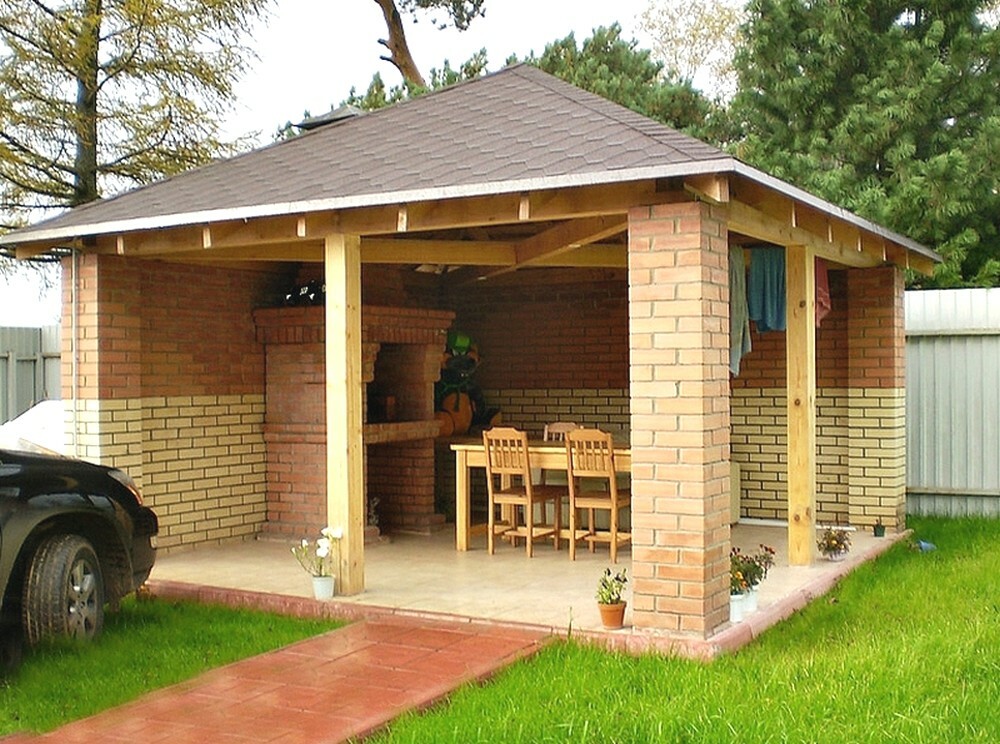
The blank wall of a semi-closed gazebo is usually combined with a fireplace or barbecue
- Closed. The most optimal type of gazebos can be used as a full-fledged place to relax both with the onset of cold weather and in the days of summer stuffiness.
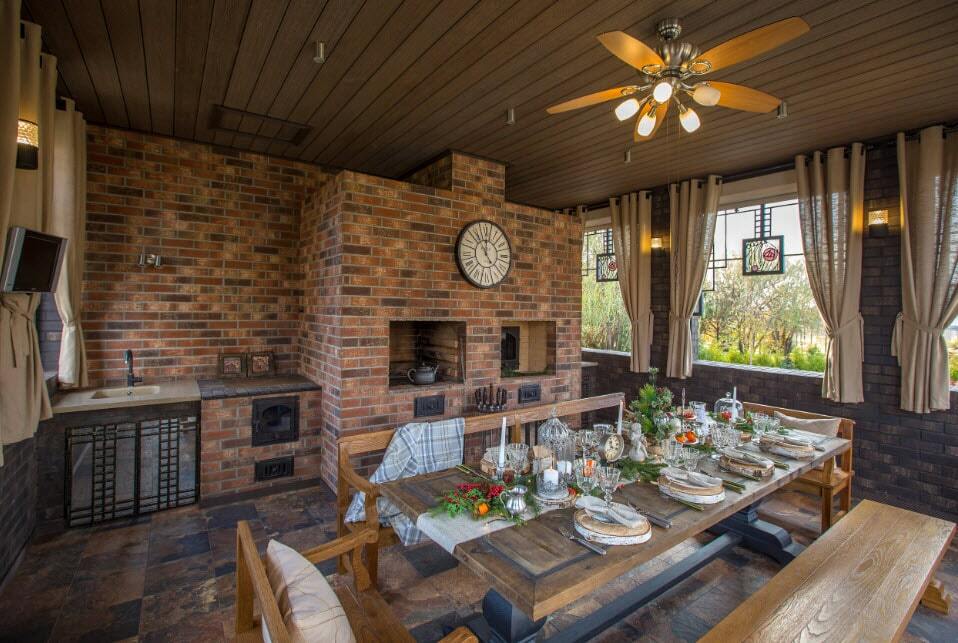
A covered gazebo made of brick can be used all year round
Project development
When the final decision has been made about the location and type of the building, it's time to move on to accurate calculations. A project plan is drawn up with a detailed drawing. It includes the parameters of walls, columns, roofs. The size of the territory allocated for the construction of the gazebo is taken as a basis.
This stage will affect the entire construction process and the durability of the building itself. The diagram will help to visualize the future gazebo in detail, select the necessary materials and calculate their number. After the building is finally designed, you can understand how much money will be required for its construction.
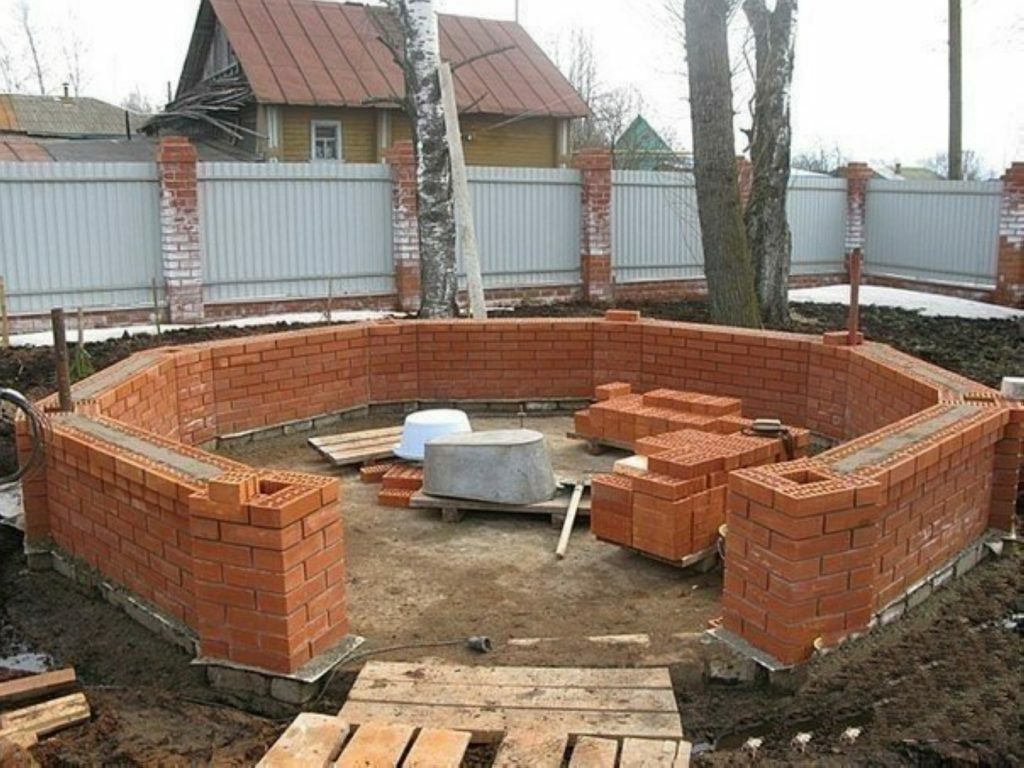
Before starting the construction of a brick gazebo, you must understand the complexity of the construction process
Additional information for project planning:
- List the required materials. In addition to brick, auxiliary elements will be required - reinforcement, fasteners, roofing material, cement, sand, crushed stone, household appliances. Think over all the details of the situation, you may need details for the barbecue, for water communications, etc. This is just an approximate list, the basic set of necessary components depends on the type of construction and its functions.
- If you will be doing construction yourself, prepare working tools. Drills, screwdrivers, grinders, hammers, joints, trowels, concrete mixer, shovels, buckets, measuring devices and much more. The number and types of tools also depend on the selected option.
- Choose the type of foundation. Columnar are laid under a light type of wood arbor, but sometimes they are also used for brick buildings to save money. In this version, it is used only for columns with wooden fences. The structure must be uniform, so you will have to develop some kind of pile tie. And if the columnar option is not too convenient for brickwork, then the tape option, on the contrary, is the most suitable. The more time-consuming process of creating a strip foundation will pay off with the reliability of the entire building. Note that if you are planning a barbecue oven, you will need a separate base for it. For a monolithic type, a large amount of material will be required, but it is poured immediately under all the elements of the structure.
- Building walls requires skill, experience and professionalism. If you are not confident in your abilities, it is better to invite qualified craftsmen. It is necessary to strictly follow all the rules to obtain an even masonry: observe the distance between the row, the width of the seams, and correctly lay the reinforcing mesh.
- The type of floor will depend on the foundation. The monolithic base is cleaned, painted, tiled, and a board is laid on top of the logs. For strip and columnar foundations with soil residues, it is necessary to carry out a number of preparatory work and only then choose a floor covering. Usually the floors in gazebos are made of wood or paving slabs.
- For square or rectangular structures, you can choose any kind of roof, it all depends on the wishes of the customer.
- If you want to equip a barbecue oven in the gazebo, start planning it at the initial stage of project development. This way you can decide on the roof structure, choose the support wall and find the right base.
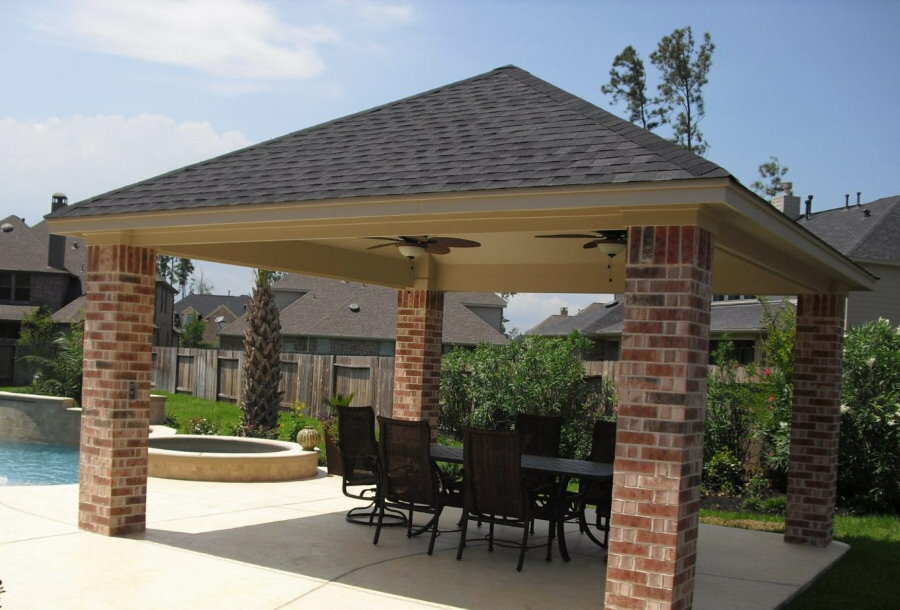
Rectangular or square - the simplest forms, most often used for self-construction of a gazebo
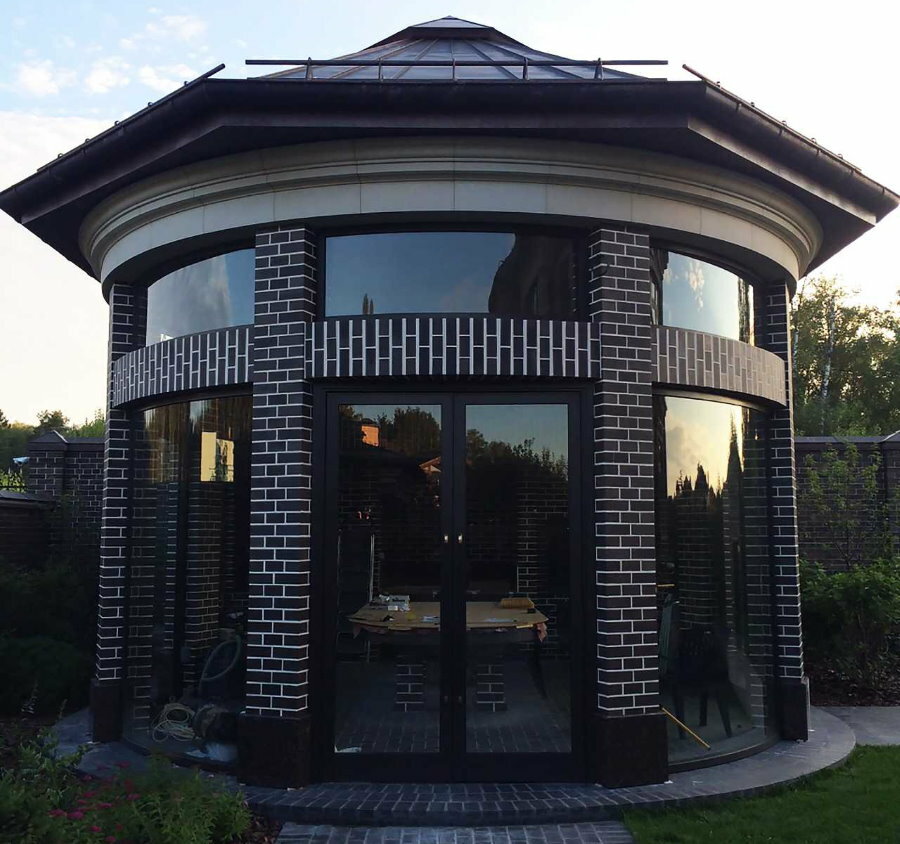
A round brick gazebo looks original, but requires more careful development of the project
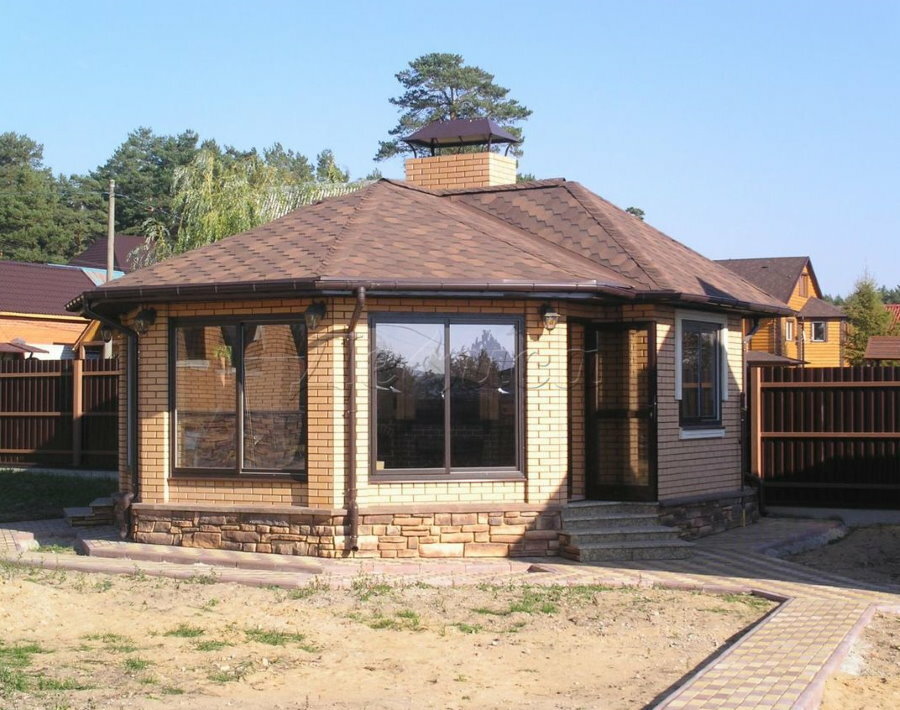
When erecting a combined gazebo, a combination of various geometric shapes can be used.
Examples for inspiration
It is easier to choose a beautiful version of a brick gazebo from a photo. You can find many interesting ready-made solutions. Only you can decide what this building will be. For connoisseurs of minimalism, a simple option without frills and complex decor will suit. The main thing is that the design fulfills its main purpose.
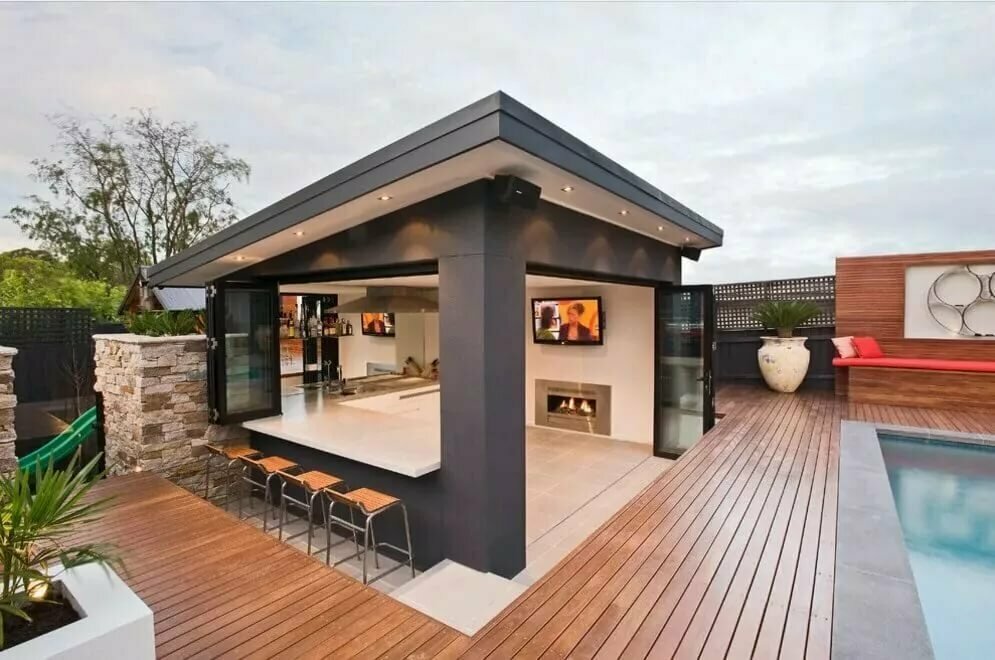
In the photo, a high-tech gazebo, the brick elements of which are plastered and painted in contrasting colors
For the owners of a large territory, more spacious and massive buildings with an effective combination of various materials are suitable. Pay attention to the photo of the facing brick gazebo. This type of finish is very diverse and will serve as a wonderful decoration.

The photo shows a luxurious brick gazebo, decorated in Victorian style
Buildings decorated with expensive elements, for example, plaster, natural stone, and wood panels, are of great interest. Among all the variations, gazebos with barbecues stand out especially. Such a recreation area will decorate the site and quickly become a favorite place for general feasts.
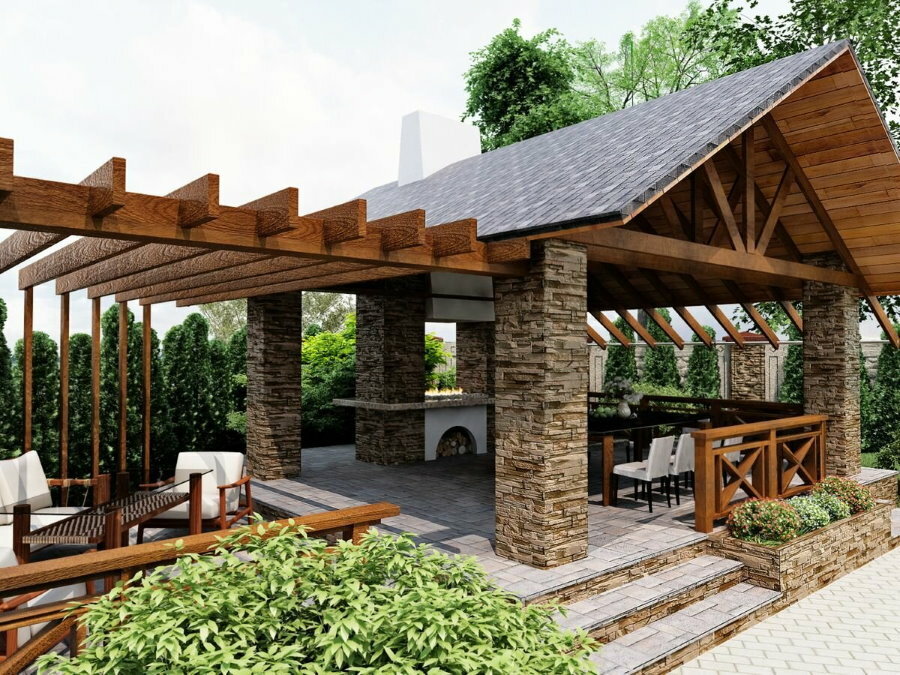
Outdoor gazebo with barbecue area and dining area. The structure was erected on brick pillars with natural stone cladding
Fully enclosed gazebos are an equally interesting architectural solution. It can be a construction in the form of a Finnish house or a luxurious version with glazing along the entire perimeter.
Recommendations
To make the brick gazebo the coziest and safest corner of the country garden, use these tips:
- Do not place the structure next to a noisy and dusty road.
- It is better to entrust the calculation of the roof to specialists.
- To avoid mosquitoes in the evening, choose open spaces for the location of the building.
- A cone-shaped roof will avoid stagnant water.
- To avoid problems with neighbors, follow the rules for the relative position of buildings.
- To calculate the required number of bricks, use a special online program.
Having thought over every little thing, you will get a functional and sturdy gazebo, under the roof of which you can to escape from the rain, sunlight, gather in a big friendly company or enjoy loneliness. Brick gazebo is the best solution for suburban life.
