Private houses have their own territory, where you can set up a small garden or install a veranda. But another place to relax can be a balcony. In a two-story house, it has the right to exist on both the first and second floors. You can also build a house with a terrace and a balcony at the same time.
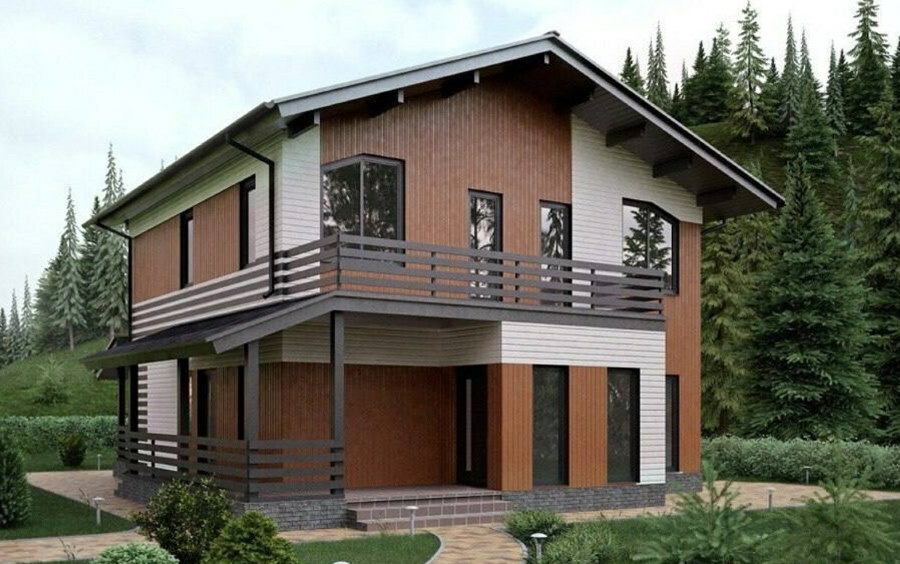
A two-storey house allows you to get a sufficient amount of living space on a small plot
The main advantages of a two-story house with a balcony
Content
- The main advantages of a two-story house with a balcony
- Correct zoning of space
- Zoning with light
- With furniture
- Balcony style and design options for a two-story house
- Modern
- Classical
- And others
- House design with terrace and balcony
- Photos of interesting examples of the design of a two-story house with a terrace and a balcony
- Video: Two-storey house with a roof terrace
- Photo gallery: 50 design options for two-story houses
To make your home a place of relaxation, you need to take care of the opportunity to be outdoors. There are difficulties in a one-story house with a balcony, but a two-story building will allow you to install this zone without problems.
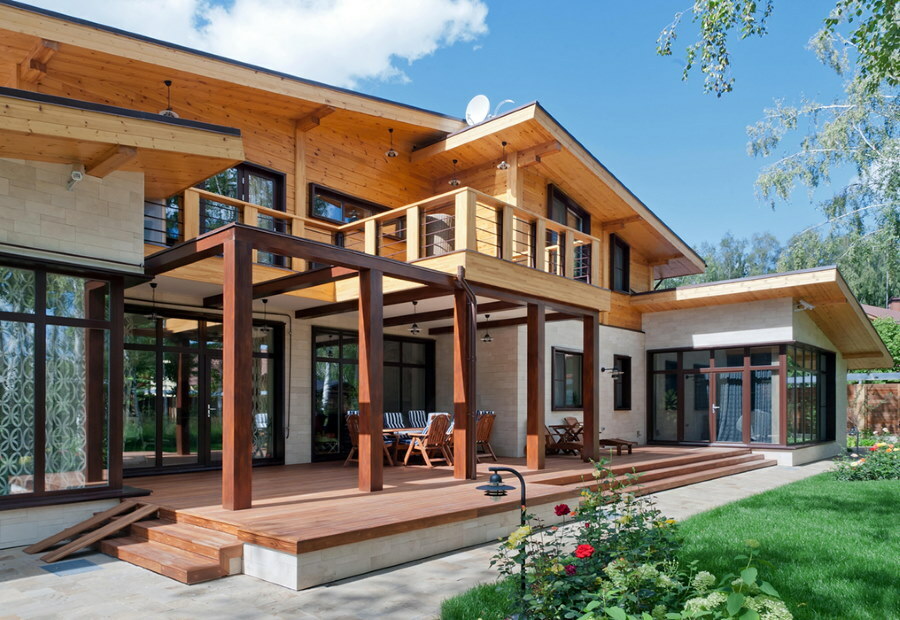
A residential building with two floors has many advantages
What are the advantages:
- A house with a balcony has more natural light - this is beneficial and reduces energy costs.
- In summer, it is a place of rest, and in winter, additional thermal insulation of the walls of the house.
- You can put furniture, make the space an additional room, especially with a glazed and insulated version.
- You can admire the sunrise and sunset, a beautiful panoramic view opens up.
- The exterior of the housing is being decorated.
- The balcony block separates the tenant from those around him, and there is no need to additionally close the window with curtains or make it smaller.
A wooden or brick balcony, small or large, is always interesting and practical. The hassle is minimal, the costs are one-time for installation.
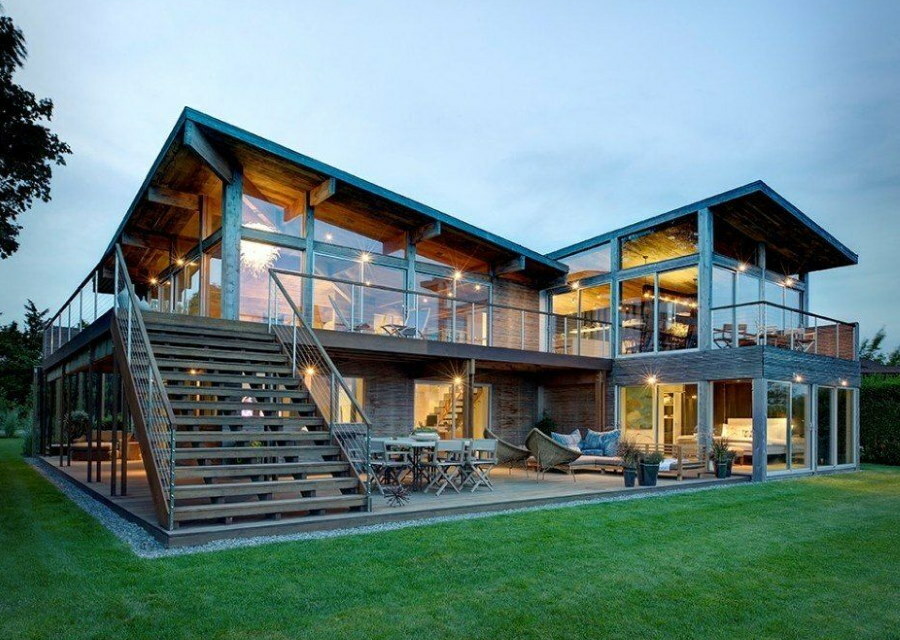
A country house with two floors is the perfect balance between construction costs and usable area
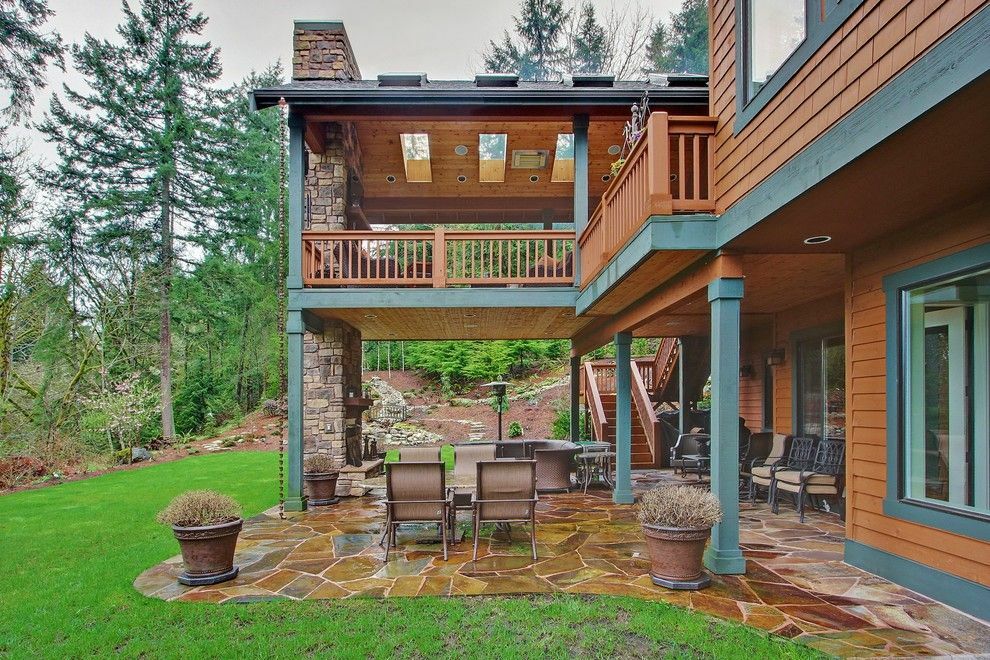
A two-story house makes it possible to realize much more architectural ideas than a one-story building
Correct zoning of space
The distribution of zones is important not only in small apartments, but also in large private houses. This creates coziness, suitable atmosphere, comfort. A two-story house with a balcony also needs to be properly built so that it is not a ridiculous extension.
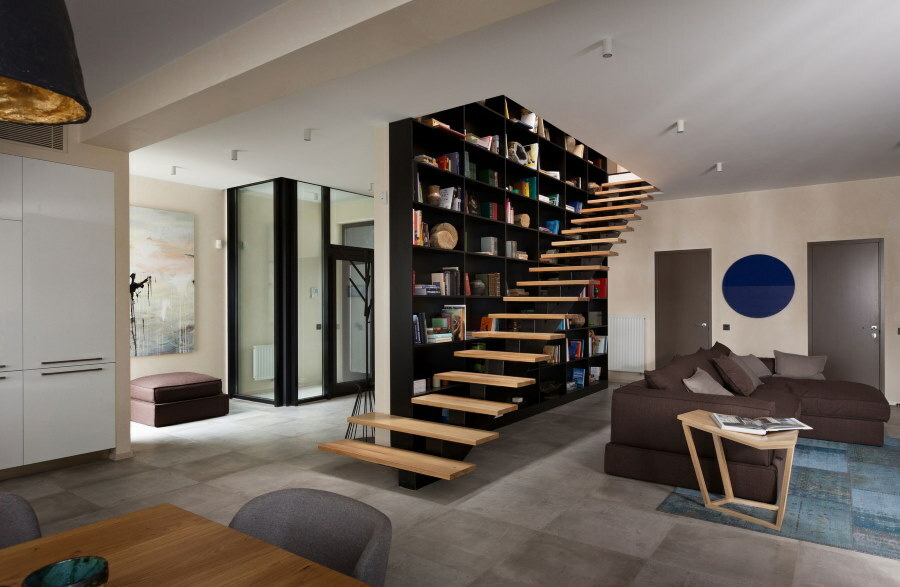
The layout of a two-story house allows you to divide the living area into day and night zones
Zoning with light
Luminous flux is very important in any home. Sufficient insolation is necessary for people to live comfortably. When installing a balcony on the second floor, it is necessary to ensure that it does not block the light. For this, large full-length glass doors are installed. If the room is deep, then the roof is made transparent.
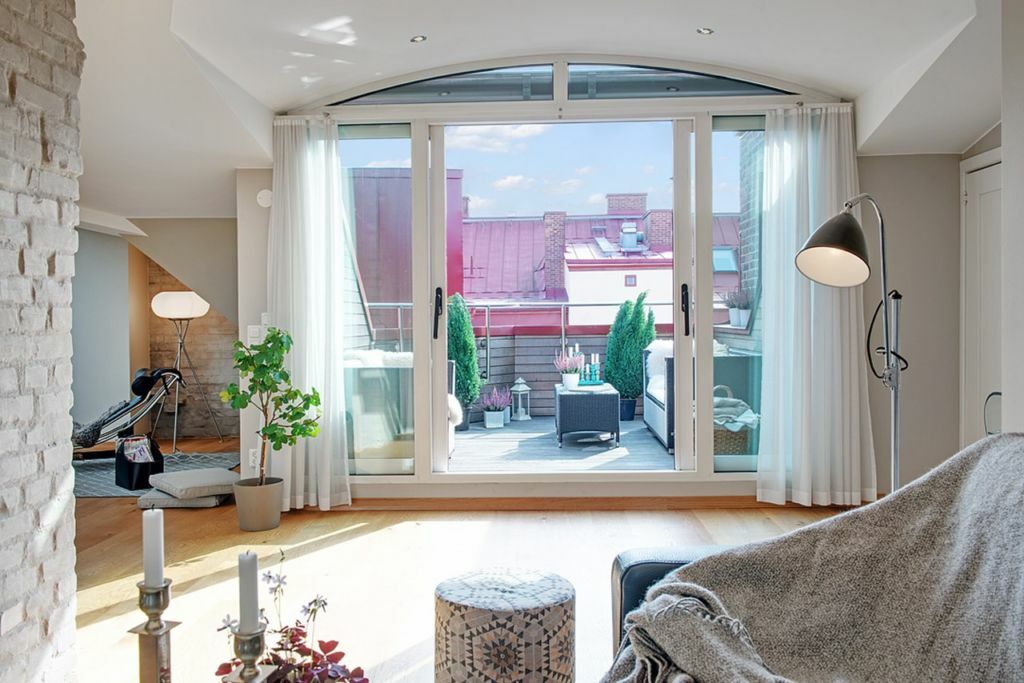
Sliding glass doors provide good lighting in the room and create a sense of common space
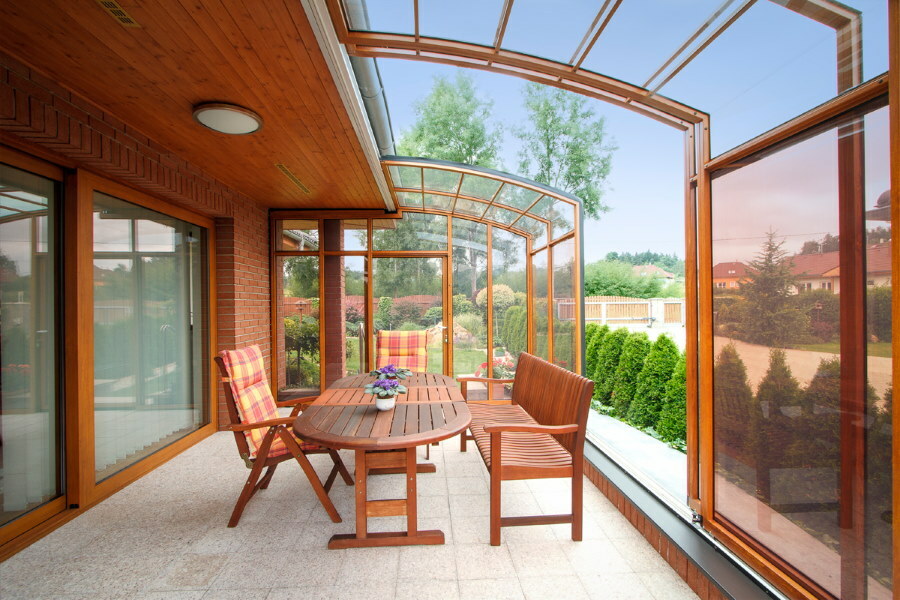
A tempered glass roof will brighten both the balcony itself and the adjacent room
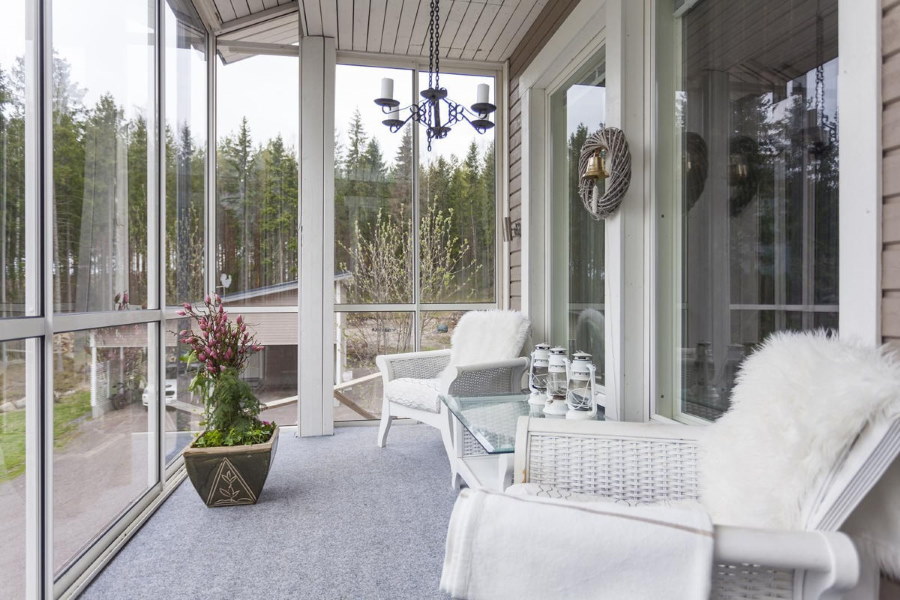
Also, for glazing a balcony, you can use panoramic structures from floor to ceiling.
When choosing a color, it is better to focus on light wood or other material. Dark wood or brick is appropriate only for small balconies.
With furniture
Furniture installation is a good option for rational use of space. You can turn the extension into a library or front garden. A couple of armchairs, a table and a bookcase with books will make this place a wonderful seating area and even a study.
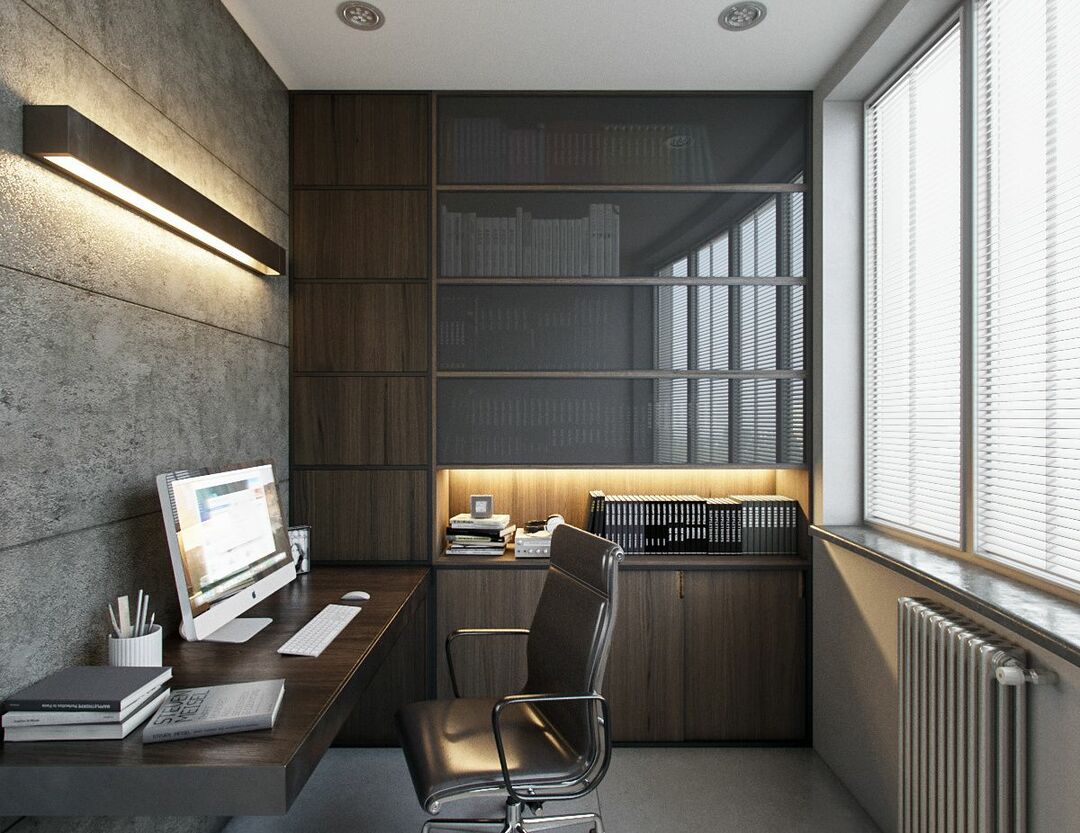
Loft-style study on a small balcony of a country house
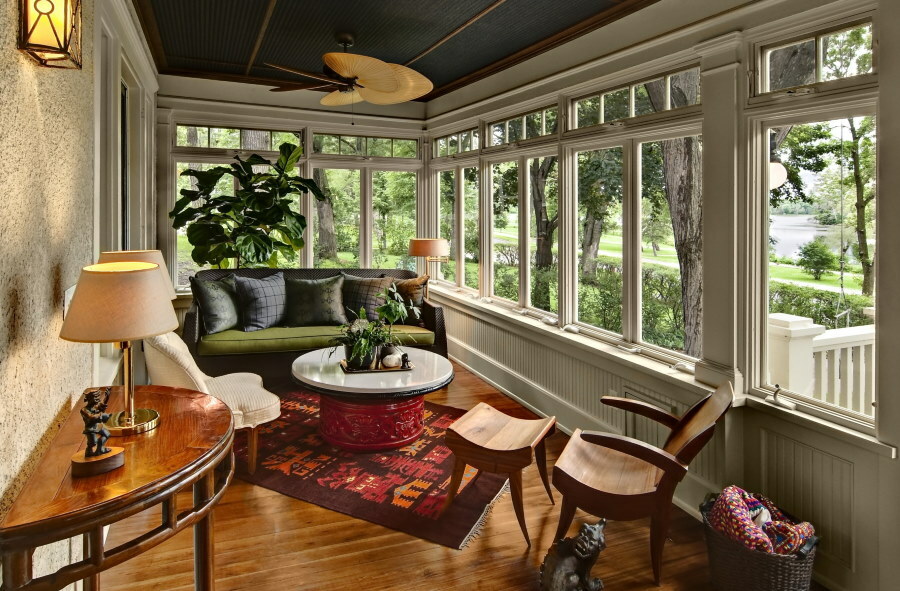
Cozy area for a comfortable stay on the glassed-in balcony
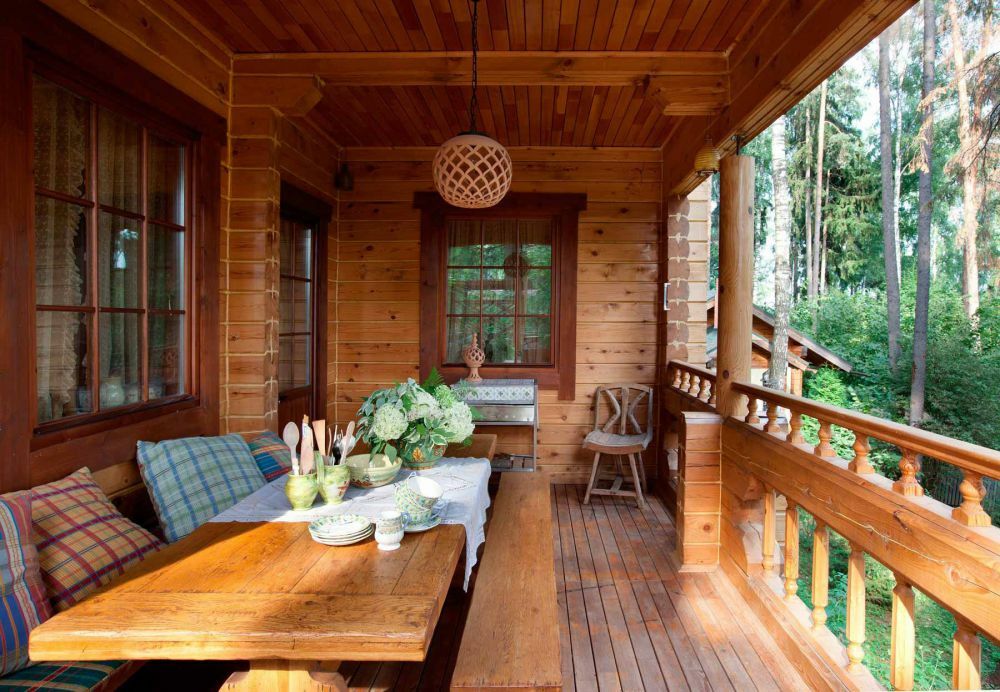
Summer dining area on the open balcony of a wooden house
When installing furniture, you need to remember about sufficient lighting. Therefore, bulky cabinets and tall floor lamps are not appropriate. If the extension is large, then you can divide it into two parts with a bookcase - a seating area with armchairs and a flower greenhouse. It all depends on the imagination and needs of the person.
Balcony style and design options for a two-story house
There are three main types:
- typical;
- glazed;
- French.
The attic is almost unpopular due to its impracticality. It is small, high, and difficult to install furniture. The building is chosen depending on the type of house and style.
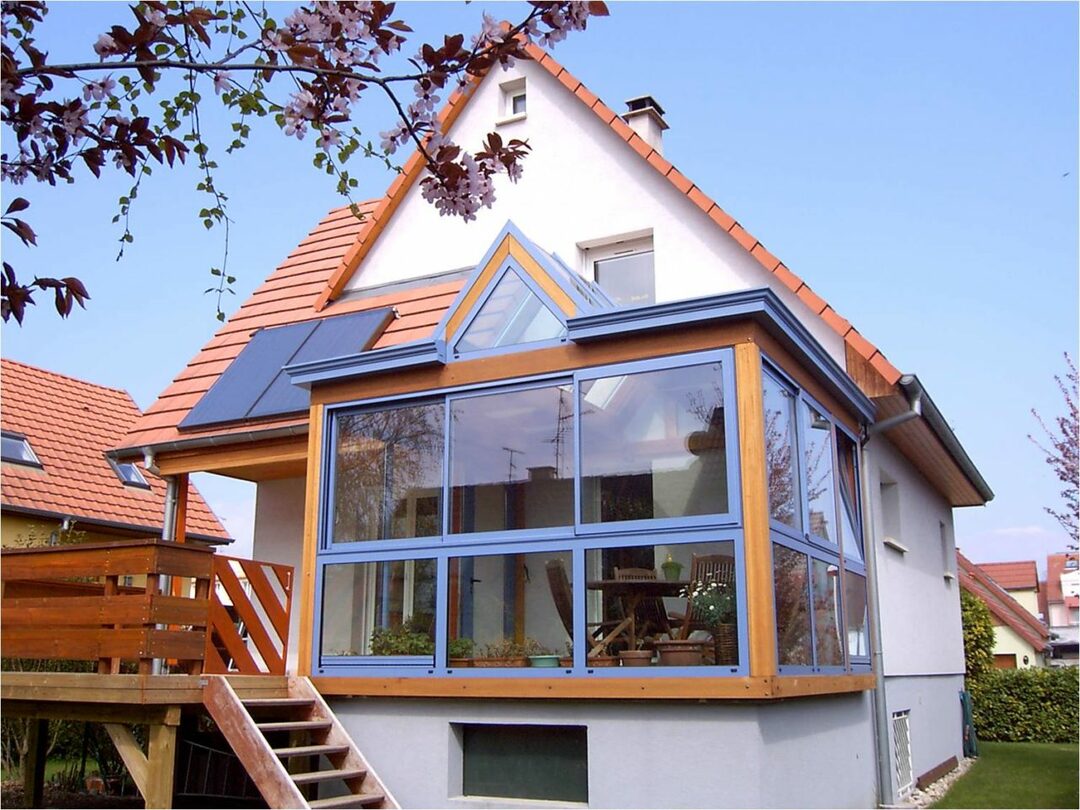
Modern house with a panoramic balcony on the ground floor
Modern
Modern style will be able to perfectly accept all options. The most practical and convenient one is glazed. It will allow you to use the premises at any time of the year. You can install furniture that matches the interior, or simply bring out a shelf with flowers and a lounge chair.

The brick balcony has an attractive appearance even without additional finishing
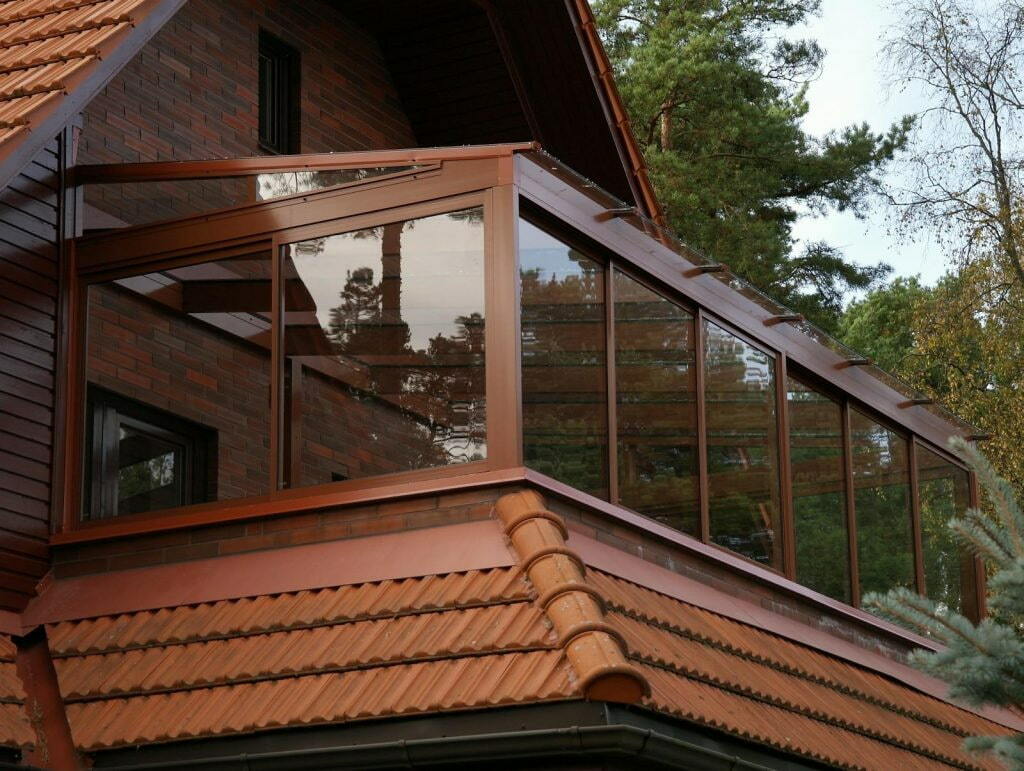
Closed balcony on the second floor of a wooden house
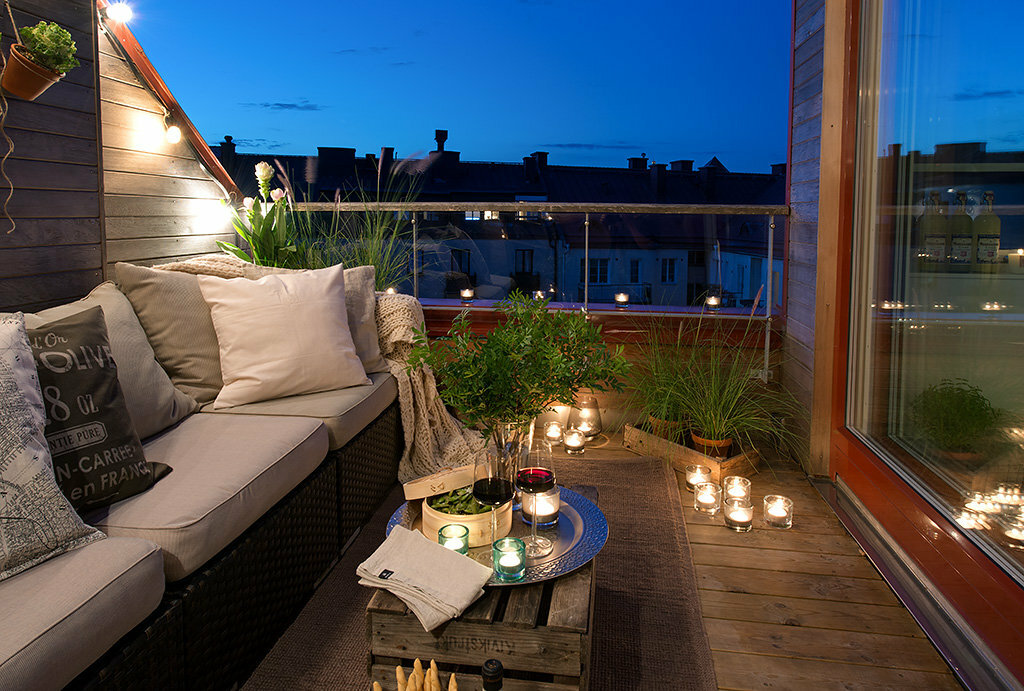
Balcony-terrace in a modern house with an attic
The modern style is characterized by the use of plastic and brick. If you want to create an option from wood, then you will have to additionally confuse yourself with painting and furnishings.
Classical
The second floor of the classic-style house is an open spacious balcony. There should be minimal furniture on it, and it is better to install flower pots around the perimeter. A frame balcony, iron bars, no glass are key elements. You can also fit a French balcony into this style of the house, if the rational use of space is not the main one, but you just want to get a beautiful exterior.
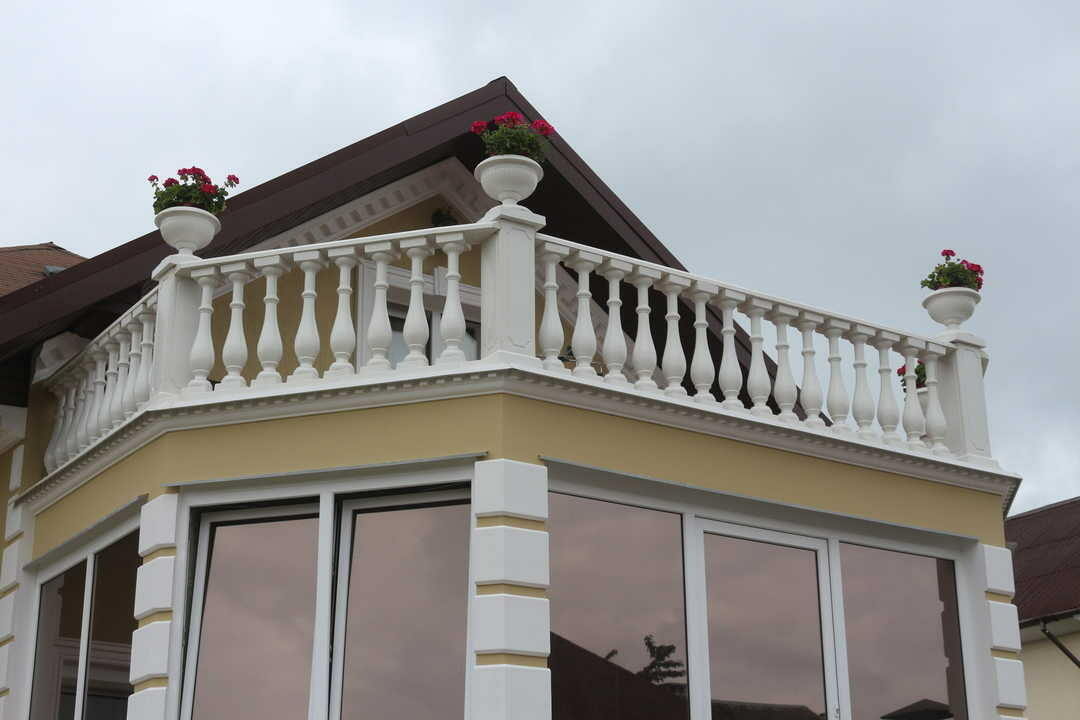
A classic of the genre - a large open balcony with a concrete fence

Balcony structure with forged metal railing
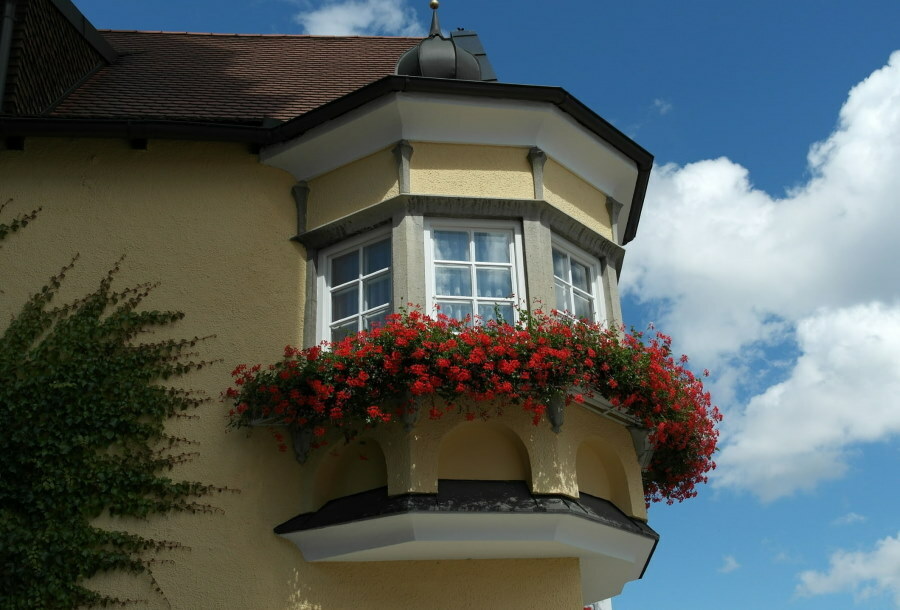
Glazed balcony-bay window decorated with fresh flowers
And others
Other styles of private two-story homes are not finicky. When choosing, you need to look at the strength of the product. The material should be similar to that of the façade. And already decoration is a matter of taste.
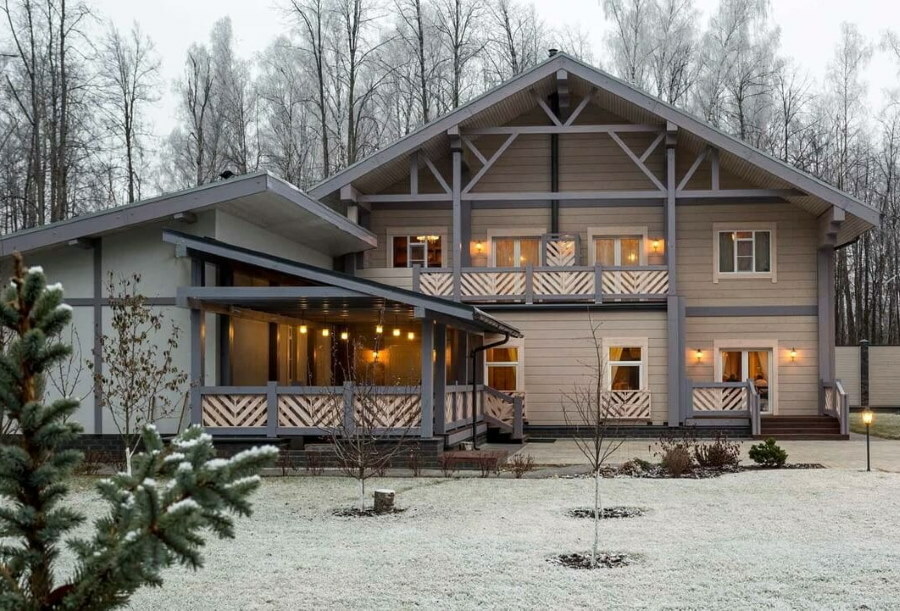
Wooden balcony in a two-story Scandinavian style house
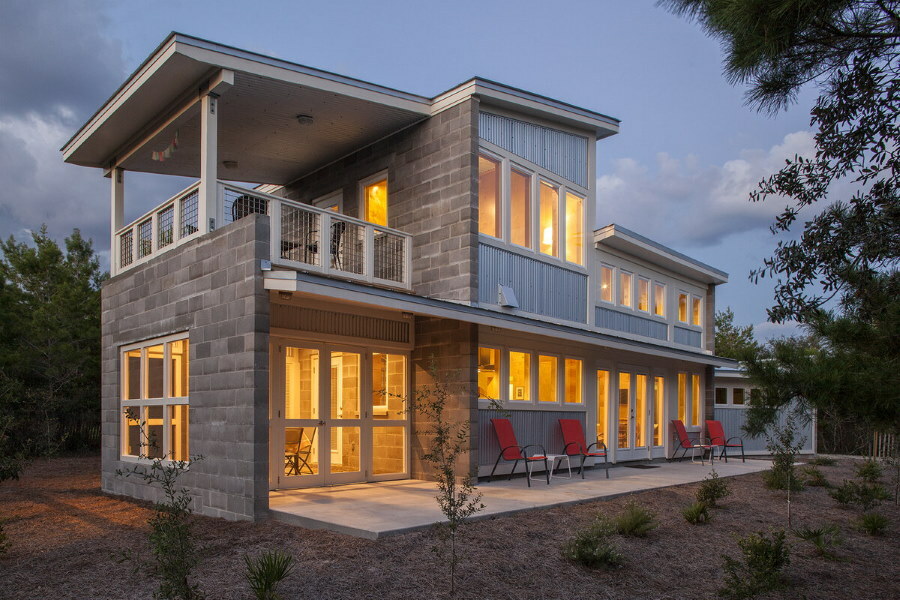
Small two-storey loft-style house with a seating area on the balcony
House design with terrace and balcony
Special attention should be paid to the projects of a two-storey house with a terrace and a balcony. What are their features and advantages:
- balcony located above the terrace - saving space and square meters;
- you can make a terrace above the garage for relaxation on one side of the house and a small balcony for flowers on the other;
- if both buildings are on the same side of the building, then they must be identical in style;
- the balcony space can be entirely devoted to the study, and the terrace to the recreation and reception area, even to make a summer dining room out of it.
In a two-story house, it is easy enough to fit two additional structures. An extension can be built at the time of construction, and added to an existing house. If you do not spare money for high-quality materials, then such zones will be an excellent addition to the exterior, practical and functional premises.
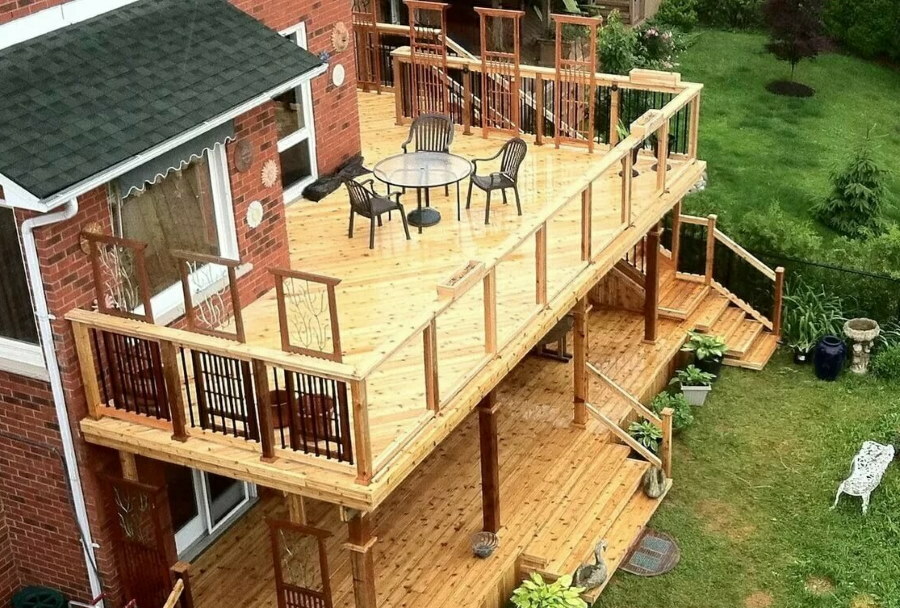
Combining a balcony and a terrace in one building is a fairly common solution.
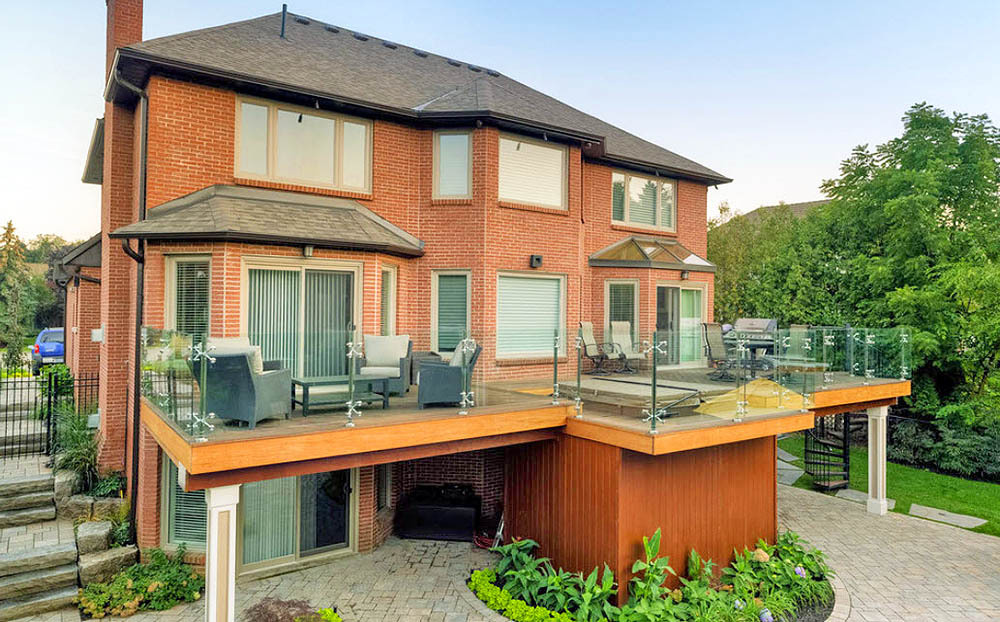
An open terrace may well be located on the second floor of a country house.
Photos of interesting examples of the design of a two-story house with a terrace and a balcony
Two-storey houses with balconies and a terrace look interesting and unusual. You can find many different options, see how modern houses, buildings in other styles are decorated. Photos will help you understand what you want, tell you how to rationally use additional square meters.

An interesting solution with a spiral staircase, along which you can go down from the balcony directly to the courtyard
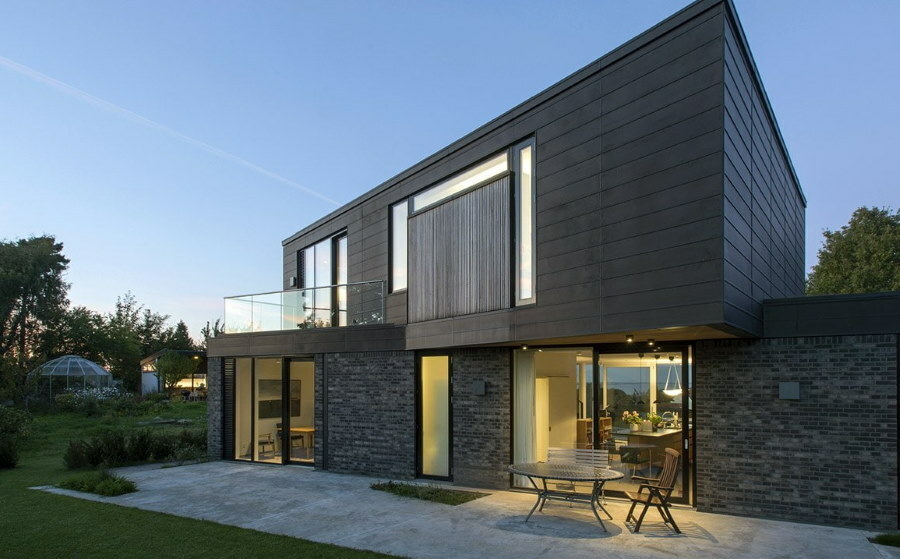
Country house design in gray tones with a balcony decorated with a transparent tempered glass fence
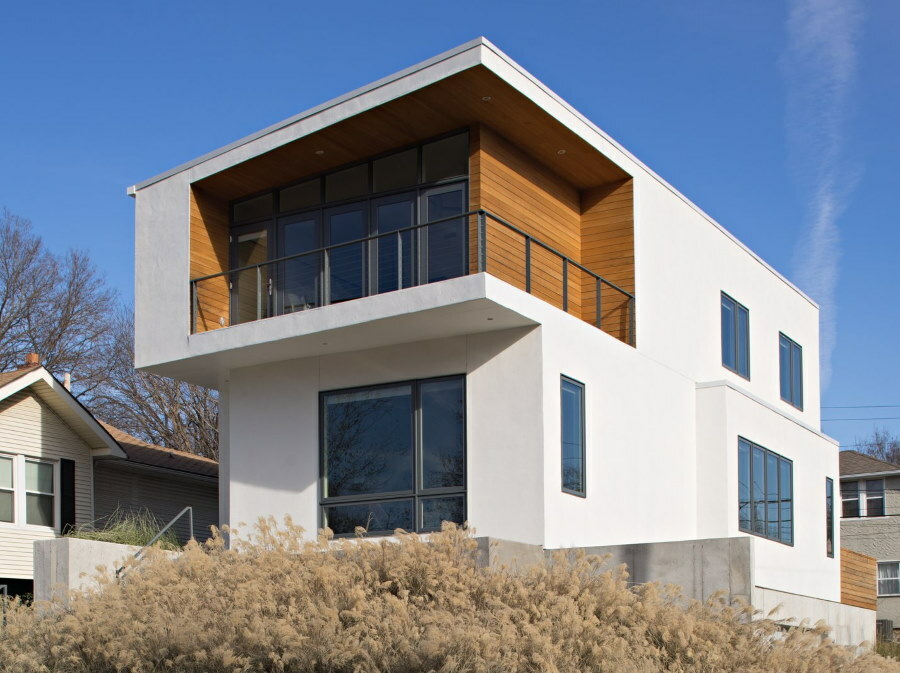
Modern country cottage with corner balcony
Two-storey houses with a balcony have many advantages. They both look more interesting and, in fact, more practical. Due to the absence of the need to build on the ground, it also saves space and finances. On the balcony you can relax, work, watch the sunset, and grow plants.
Video: Two-storey house with a roof terrace
Photo gallery: 50 design options for two-story houses




