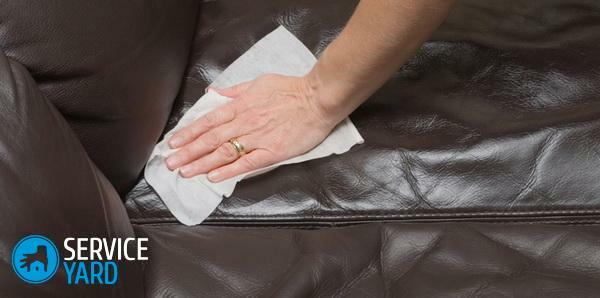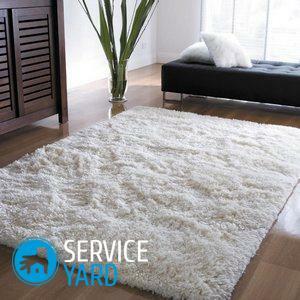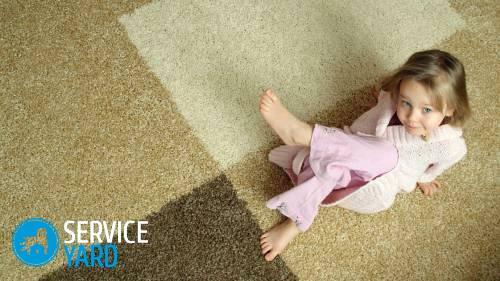Multi-storey private building presupposes the existence of the house stairs. This architectural detail of the room is now represented fairly wide range, both in terms of design and in terms of the materials from which it is made. In today's review we will look at how to make the circuit of stairs to the second floor in a private house with his own hands, and what parameters require that calculation.

Read article
- 1 What are the stairs
- 1.1 FLOATING
- 1.2 Spiral stairs to the second floor
- 1.3 Stairs to the Bolza
- 1.4 composite structures
- 2 Materials for the manufacture of stairs
- 2.1 Stairs of wood
- 2.1.1 Marching wooden stairs with his hands: step by step guide
- 2.2 Stairs on the metal
- 2.2.1 How to make a metal staircase to the second floor with their hands
- 2.1 Stairs of wood
- 3 Compact stairs to second floor
- 3.1 How to make a compact ladder with their hands
- 4 Photo gallery of drawings and projects
- 5 Prices for ready-made ladder to the second floor and installation services
What are the stairs
We will start with the design features of the stairs, because this is the main criterion in the selection of a given architectural element.
FLOATING
This is the most common staircase model, which are used in private homes, because of its simple design. They can be direct, that is, one march to combine the first and second floor. There may be a turning direction change by 90 ° or 180 °.
It should be noted that the straight stairs with railing on the second floor - it is the easiest option. Their assembly is simple enough, the main thing - to calculate the number of steps based on the angle of inclination of the design. Because it is safe for her movement depends on these two parameters.
Attention! The optimum tilt angle flight of stairs - 45 °. The steeper the flight, the more difficult for him to move.
Standards indicated that the ideal flight flight of stairs must be 10 degrees, no more. If the amount exceeds this figure, it is necessary to think about in order to use the rotary model.

In addition to the direction of arrangement of ladders FLOATING differ by carrier element structure. There are two positions:
- on kosour;
- on the string.
Stringers - a beam (one or two), which are set from the top step. If you look at this side of the ladder, then the whole structure will be visible. Bowstring - is also beams (they have to be two), only the stage are attached to the side of him on the back. They are inside the structure, and if you look at the last side, the stage will not be visible. They closed withs. The photo above shows the ladder to the second floor on kosour, in the lower picture on the string.

Spiral stairs to the second floor
The unusual spiral staircase made them popular. Today, many owners country cottages try to give the interior a certain charm rooms, so screw models are increasingly found in suburban homes. But, first, these constructions are not always appropriate, and secondly, they are the most difficult of assembly technology, and third, to move them uncomfortable, especially this will involve elderly people, and fourthly, to transfer on them furniture it is simply impossible.
But in some situations not do without them. For example, if the ladder is installed in confined spaces where there is no way to build a sloping model. Because for her 1,5h1,5 square meters - the real version of the location and placement.
Stairs to the Bolza
First determine what Bolz. This is a special hardware that plugs into the wall, and the stage is set on it. It may be an ordinary pin, it may be a metal angle which is fixed to the wall anchors or with metal dowels. That is, the main purpose of this element -nesuschaya basis for the stage.

Purely structurally stairs and rails are not load-bearing beams, because as for the stages here is a wall of the house support. With regard to the opposite side of the steps from the walls, they are usually set against each other by means of special deliveries. The latter can be made of metal or wood. But such a design is not always used. The photo below shows the stairs and rails, in a design that does not have additional elements. It looks such a structure easily and gracefully.

composite structures
This category includes the design, in which two different varieties are used: propulsion and screw. I must say honestly that such models are used in private homes are rare. They are difficult to assemble, it requires a precise calculation, particularly for mating dimensions of the march and the screw part, which will be used winders. As practice shows, and combined stairways to the second floor is obtained commercially or made to order. Their own hands to make difficult due to the complexity of the design.
Assemble the finished version of the instructions simple. But we must consider the possibility of plant design in the space allocated to it. That's why experts recommend these stairs with his hands not to install. For them, the need to fit, which is associated with changes in the structure or size of the room.

Materials for the manufacture of stairs
When it comes to the construction of interfloor staircase to a private house with his own hands, we must assume that the construction should not be difficult. Therefore, you should not choose to ladders unconventional materials that are currently used in the finished product. The best option - a tree or metal.
Stairs of wood
At all, wooden stairs to the second floor - is a classic. Material easy to handle, does not require special tools and expertise. Of course, some of the nuances necessary to know the facilities, but they are not as difficult to speak about the problems with the assembly and manufacture.
It should be noted that the spiral staircase of wood to make yourself difficult, so many domestic masters prefer to build boosters design. A difficulty lies not in the fact that an exact calculation of required sizes and stages of their manufacture, and difficult to hold their attachment to the supporting structures. The photo below shows several designs of wooden stairs to the second floor.

As for the mid-flight models here, and ease of manufacture, and ease of calculation, the opportunity to build direct and rotary designs. Therefore, we consider how to make their own hands a stairway made of wood.
Related article:
Stairs to the second floor with their hands from a tree with a 90 It is one of the most popular choices. Is it possible to make such a product yourself, what are the options of stairs? Read our publication.
Marching wooden stairs with his hands: step by step guide
So, first of all it is necessary to to calculate. There are default settings stairway that define the convenience of moving them:
- step width - 80-100 cm;
- the distance between the degrees of height, that is, the height of the riser - 15-25 cm;
- stage depth - 17-22sm;
- angle structures 26-45 °.

First selected angle, let there be 45 °. Now you have to calculate the projection of the staircase to the floor. It uses a formula for determining the length of the leg of an isosceles right triangle. Here is the formula of Pythagoras, which must be used:
c2 = a2 + b2where
from - is the length of the stairs,
but - the projection of the floor.
Since 45 ° determines the equal legs of the triangle, the formula simplifies toc2 = 2a2. Hence it is necessary to withdraw but:
a =c2/2
ladder length is measured with the angle of inclination from the floor of the first floor to the floor of the second storey. This value is substituted into the formula, and the value is "a". It must be divided into stages depth. This will be the number of steps in the staircase. Their and must be prepared taking into account the width and set at equal distances between them.
Now consider the manufacturing process itself ladders from a tree on the second floor. Take kosour model as the most simple. This will require two thick planks 5-6 cm and a width of not less than 20 cm. Among them will be made to stringers.
| Picture | Description of work |
 | Since the calculation of the number of steps have already been conducted, it remains only to dimension. In fact, it will be right-angled triangles, which are the easiest to put on boards metal area. |
 | Now, the lines should be applied to cut triangles of the board, to get a comb. cut can be saw or jigsaw. Skilled craftsmen make clipping once in two stringers at the same time, putting one board to another. Thus undercut it has done exactly on two elements of the ladder, plus declining production time work. |
 | Now it is necessary to install two kosoura between the first floor and second floor, keeping the setting angle. Important - expose two elements in the same horizontal plane to step formed on the projections in the horizontal plane. To do this, use the building level. |
 | Two bearing element secured to the floor of the first floor and the second overlap. Fixing can be carried out to the walls, if one of the stringers is laid beside her. As the fastener is chosen convenient for work. Home - bond strength. |
 | It remains to establish the stage. They are made exactly according to the calculation, so it remains only to install them and secure with screws to the stringers. If constructed enclosed design, then immediately mounted and riser. In the open they should not be. |
As for the stairs on the string, the assembly process is exactly the same. Just to set the string stops, on which should go to the stairs. Although a lot of ways to mount it and metal profiles and gashes where steps are inserted, and screws or bolts.

And a few photos, which shows the projects of wooden stairs in a private house type of propulsion.




Note that marching patterns are often collected in the form of rotary designs. As mentioned above, this is done for ease of movement on them. Span with the number of steps more difficult to overcome 10. But it does not mean that there is no corner of stairs to the second floor with lots of steps.
Related article:
How to create their own comfortable and stylish stairs to the second floor in a private house - read our publication. You will learn not only the possible design options and their advantages and disadvantages, as well as the styles and secrets self ladder installation.
Stairs on the metal
In fact, it's all the same design, only as supporting elements of metal profiles are selected here. It should be understood that for the assembly of the stairs on a metal frame required electric welding. So, in the construction of their own hands should be welded and have on hand welding machine.
How to make a metal staircase to the second floor with their hands
First we need to choose the support elements. Usually used for this purpose №16-20 channel or profiled pipe 100 × 100 or 150 × 150 mm. Them as is the case with wooden stringers are selected based on the length and angle of altitude ceilings.
Two profiles are stacked from the floor to the first and second floor and are fixed to them by any means and means. Most often used for this purpose anchor or metal dowels. Although you can use weldingIf the floors laid inserts in the form of parts or plates.
The complexity begins at this stage, because it is necessary to generate support for the steps. In fact, of the two profiles need to create two combs. Cut here do not need anything, because it would weaken the bearing elements. Beams will increase. It will have to do from the corner of 35 × 35 mm or 40-40 a few props in the form of corner designs. Their number - is twice the number of steps. Because under each have to be laid on the two supports.
Dimensions define the corners of the riser height and depth of the stage. Then these elements are welded to the beams at the place of location steps. The photo below shows the distribution pattern of corner supports.

Attention! Collect stringers can be individually on the floor, and then install them on location. And you can set the carrier profiles, and only then they weld the support under the stage.
Now, as to the steps of fastening. The simplest option - on the screws. For this purpose, the upper surface of corner supports are made with a drill and drill two holes. The step (usually wood) is set in place and the bottom through the holes in it made the label marker. According to the latest made-holes. On the front side (upper) opening is necessary to expand the size of the head bolts. The aim is to head are flush with the surface of the steps. Now you have to set the stage on the support, insert them in the top four of the bolt head and tighten the bottom nut with a paved wide washer.

Riser, if any, will be used in the ladder may be attached to the vertical portions of the supports precisely in the same manner or in steps from the bottom end of screws.
Compact stairs to second floor
What do you mean, the compact ladder. Most likely, this term refers to the construction of small size, which can fit in a small space. In any case, it should not take up much space and not interfere. And out of the screw, and sustainer of species such structures can be built. In this sense, the screw is preferred, though, if we make a steep stairway, then they will take up little space. Typically such construct from basements or at lofts.




Thus, we consider how to carry out the installation compact stairs in the house on the second floor.
How to make a compact ladder with their hands
Consider it a screw option. The design is based on the support post, which will be attached extent. For the post is better to choose a pipe with a diameter of 80-100 mm. That is, we will collect the metal structure using welding.
First of all, as always, it is necessary to calculate the number of stages and their dimensions. Take the default settings. But since the helical stair treads have a conical shape, then the calculation should be conducted in a different way. This mainly concerns depth.
- For this we need to know the length of the circle, which forms the outer boundary of the stairs. For example, if the diameter of the compact ladder is 1 m, the circumference is calculated by the formula: 2πR or πD, where D -. Same diameter 1m This implies that the circumference is equal to 3,14 × 1 = 3.14 m.
- Now, this value should be divided by the number of steps, which should be no more than 10. Even though 10 the external width of each - is 3.14 / 10 = 0.314 m, or 31 cm. Since staircase compact, then one flight will not be more than 6 degrees, so the calculation must be carried out under them.
- Next you need to calculate the exact number of steps across the ladder height. This will require three parameters: the height of the ceilings, ceiling thickness, the thickness of the stage. For example, the first - 2.7 m, see -15 second, third 2cm. For the calculations we take the standard distance between the steps, let it be 20 cm. The height of the ladder - it's 270 plus 15 equals 285 cm. Divide this parameter is 22 (this is the thickness of the stage plus the distance between them), we obtain from rounding steps 13. In this case, the bottom rung - it floor stand first floor.
So, first of all on the received size is made 12 steps. They may be made of bracket or sheet metal thickness of not less than 6 mm. Then, set and fixed support post. Then thereto uniformly over the length welded step. The main requirement to them - horizontally arranged.

Photo gallery of drawings and projects
Primarily ladders drawings show the first floor with turns.




The following drawings spiral staircases.




And the latest figures straight stairway.




Prices for ready-made ladder to the second floor and installation services
| Model | Characteristics | price, rub. |
 |
| 7 300 |
 |
| 15 500 |
 |
| 24 000 |
 |
| 77 000 |
 |
| 53 000 |
With regard to the services on the installation of stairs, they differing by region. For example, a manufacturer of Spiral Color model 160 produces the installation of 25,000 rubles. In this case, a separate 1500 rubles. take for carrying out measurements. If ordered toning, then added another 11,000 rubles.
To understand the huge variety offered by the stairs is difficult for private homes. And if you are having difficulty with the choice, our editorial staff is ready to help. Leave your questions in the comments and we will answer them.





