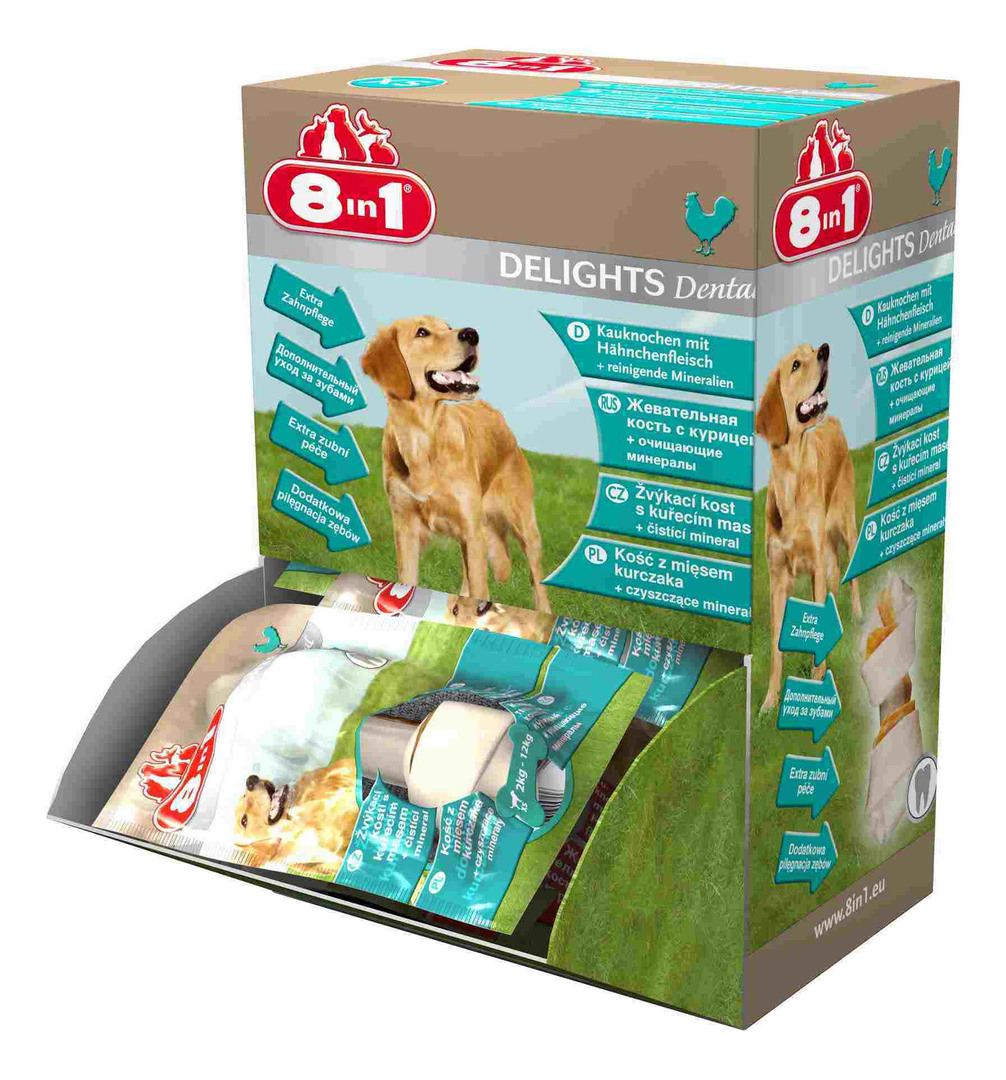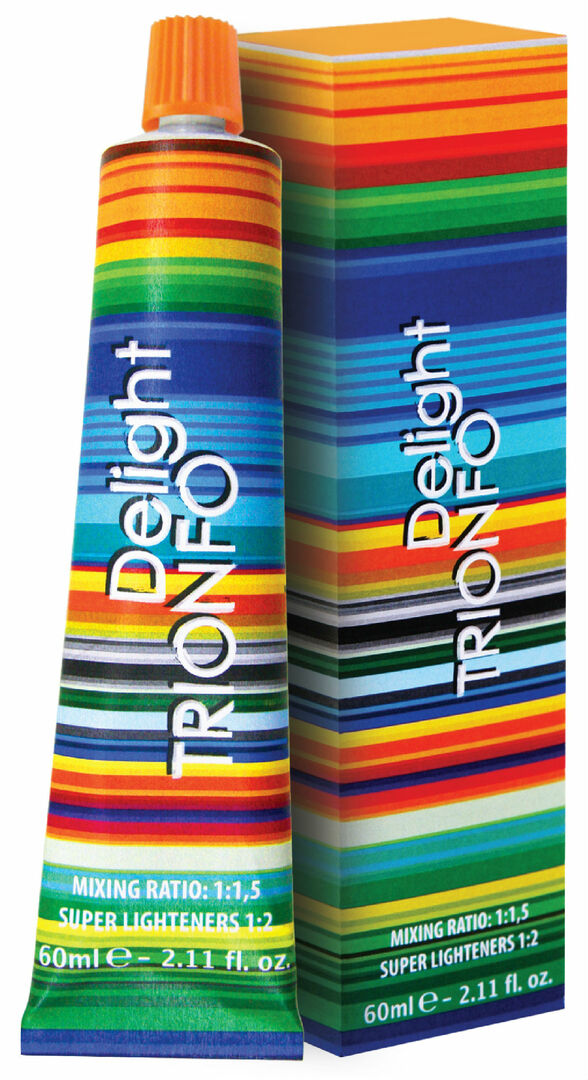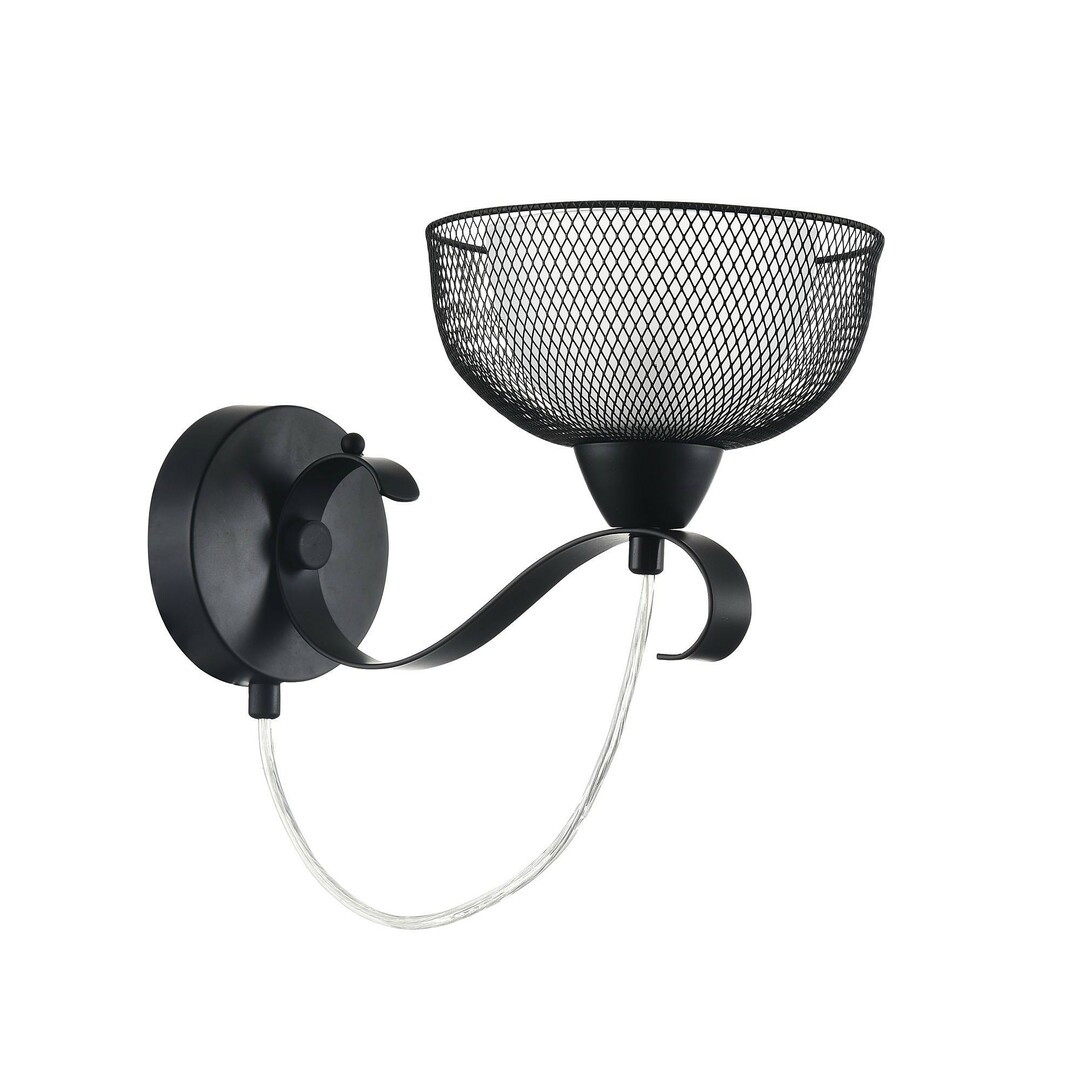Fully equip a small room not an easy task even for professional interior designers. This is especially true of kitchens in small apartments, where a small area you want to place the necessary appliances, furniture and a dining area. Much depends on the configuration of the room layout and the number of living people. Experts online magazine HouseChief in today's review will make recommendations on the arrangement, materials, color and offer original ideas and kitchen design photo 6 m².

PHOTO: dizainexpert.ru
Read article
- 1 The basic rules of design small kitchen in the Khrushchev
- 2 The materials used for finishing works
- 2.1 The flooring, wall and ceiling structures
- 2.2 Windows and doors
- 3 The main colors for kitchen 6 m²
- 3.1 White and beige in the interior of the kitchen
- 3.2 Kitchen red, green and blue
- 4 Selection of furniture for the small-sized kitchen
- 5 Household appliances and plumbing for a small-sized kitchen
- 6 Placing the kitchen units on an area of 6 m²
- 6.1 The straight-line layout
- 6.2 U-shaped arrangement of kitchen units
- 6.3 Angular or L-shaped arrangement
- 6.4 Parallel or two-row placement of kitchen furniture
- 7 Lighting in a small kitchen Khrushchev
- 8 decoration and textile elements of the interior of the kitchen in a small
- 9 The choice of style for decoration kitchen interior 6 m²
- 9.1 Classic and modern
- 9.2 Minimalism and high-tech
- 9.3 Eco-style
- 10 A few words in conclusion
The basic rules of design small kitchen in the Khrushchev
Make a small kitchen contemporary, Comfortable and functional quite difficult, but possible. First of all, you need to decide whether you will be working with the available space, or decide to expand due to the redevelopment and association with the living room, Balcony or loggia. Most people opt for the demolition of interior walls, thus increasing the usable area, make the kitchen more functional and equip a full dining area.
You also need to decide on the interior stylistic direction. To design a small kitchen does not suit any style. Optimum embodiments is: classical, modern, loft, minimal, hi-tech and Eco. No less important is color, decoration materials, the number and functionality of furniture, household appliances.

PHOTO: dizainexpert.ru
The materials used for finishing works
With the help of correctly executed finish can transform the space of a small kitchen, making it visually more spacious and cozy. What finishing materials and colors to be used, in many respects it depends on the style of interior, whether redevelopment is expected, and your financial capabilities. Consider how you can transform the kitchen a small area with the help of finishing.

PHOTO: i.pinimg.com
The flooring, wall and ceiling structures
The floor covering is recommended to darken the walls and ceiling. If the floor is lined with tiles, it is desirable that it was plain and large, as small fragments visually reduce the floor area. The use of laminated floor boards allow visually make the kitchen more elongated. However, the most popular and budget option is linoleum, the more modern manufacturers offer this finishing material of different density, a wide choice of colors and textures.

PHOTO: img.tyt.by

PHOTO: dizain.guru

PHOTO: oz90.ru
For decorating the ceiling in the kitchen area of 6 m² options are very few. The most optimal - smooth white surface. Multi-level structure in a room with walls of a height of 2.55 m inappropriate and will "push" on the tenants of the apartment. Suspended, suspended ceilings and plaster are good in kitchens with ceilings at least 3 m.

PHOTO: avatars.mds.yandex.net
The most popular way to trim the walls - puttying and coloring. This option is good in that the surface can be easily and quickly repainted in any other color, or if the former were tired of contamination and wear. In second place are the wallpaper. If the kitchen has a square plan, it is best to use the same fabrics and plain, and for rectangular, a good option would be to make a single accent wall and use materials with different texture.
Wall near the work area traditionally veneer tiles: one color or pattern. More modern solution - to make an apron made of plastic or glass with a red-hot photo printing. Additionally, you can arrange a decorative illumination.

PHOTO: avatars.mds.yandex.net

PHOTO: avatars.mds.yandex.net

PHOTO: dizainkyhni.com
Windows and doors
The windows in the small kitchen is not very large in size and passed not so much daylight as we would like. You can expand the aperture, but it will take the resolution of relevant services. A simpler and more cost-effective option - installing windows with a minimum number of jumpers or single leaf with a swing-out mechanism. The sill can be used as an additional working surface or dining area.

PHOTO: dekorin.me

PHOTO: img.tyt.by

PHOTO: svoimy-rukami.ru
swing-type doors require a lot of space, and which is so lacking in a small kitchen. This problem disappears by itself, if undertaken remodeling and consolidation of premises with a living room. However, if you do not intend to remove interior partitions, then the best option is to install folding doors or, if the layout of the apartment, a sliding design.

PHOTO: vplate.ru

PHOTO: o-dveryah.ru

PHOTO: image.jimcdn.com
The main colors for kitchen 6 m²
The fact that the color is of great importance in our lives, and directly affects the mood and feeling, even a schoolboy knows. Designers recommend to carefully select colors with interior arrangement, especially if we are talking about a small kitchen in the Khrushchev. Proper combination of colors and shades allows you to radically transform a small space, making it more comfortable and create a positive emotional atmosphere of the room. Consider the basic options of color solutions for the interiors of small kitchens.

PHOTO: img.tyt.by
White and beige in the interior of the kitchen
White visually expand the space of a small kitchen. Do not be afraid of his soiled because modern materials make it easy to clean the surface with a damp sponge. To dilute a bit of a sterile environment, you can use multiple accents, furniture and decoration materials with a pronounced texture. The white color is perfect for creating the interior of any style.



Beige color also allows you to expand the space of a small room, and its combination with other warm shades give the interior of lightness, softness and subtlety. Beige - great for classical, modern and eco-style and minimalism. If only beige color, you can use the kitchen decoration, supplementing it darker or lighter shades.



Kitchen red, green and blue
If a sterile white or warm cream color is not for you, then look at the red kitchen. This does not mean that everything in the room has to be aggressive, "bloody" colors. It is appropriate to look a kitchen on a gray or white, with contrasting apron or facades with inserts of a different color.



Making a choice in favor of the blue, you should know that it has a calming effect and helps to create harmony. He goes well with white, which gives a cooling sensation and a visual extension of the space. In addition, it is a classic combination for the interior in the sea or a Mediterranean style directions. Originally looks blue kitchen cabinets and a textile on a white background.



It would seem that the green color is not suitable for the interior of a small kitchenette 6 m², but not in the case when it comes to his olive shade. He will bring freshness to the atmosphere of the room, especially if it is combined with natural wood elements and live ornamental plants.



Selection of furniture for the small-sized kitchen
As for the furniture for the kitchen area of about 6 m², it requires at least a minimal set consisting of two mounted and a base cabinet for storing utensils and food, cabinets under the sink and module hoods. It is advisable to set was equipped with special drawers, baskets and holders. Special devices will greatly enhance the functionality of the furniture.
For the dining area to choose table-book or hinged construction. Now on sale there are a lot of transforming models, so choose the right is not difficult. By the way, everything for the dining area often used or refurbished sill bar. You can install and Kitchen AreaBut in this case, will have to endure a fridge outside the kitchen, for example, in the corridor.



Household appliances and plumbing for a small-sized kitchen
Consumer electronics is firmly established in our lives, and without some of its species we can no longer do without. The kitchen area of 6 m² difficult to accommodate all the necessary, but there have to be a stove, gas or electric, extractor and fridge. Appliances such as a mixer, blender, food processor or electric, you can hide in the kitchen set and get, when needed.
To optimize space, it is better to abandon the full-size stove and use the built-in hob and oven set between the countertop and the wall cabinet. Due to this, in the outdoor unit will have additional space for storing utensils and food. If you can not imagine life without a microwave oven, it is best to place it on special brackets or shelf under the hanging lockers. But on the dishwasher and the washing machine in a small kitchen will have to forget.
Sink desirable to select mortise and compact. You can also set the shredder waste food, which not only reduce the burden on the trash bucket, but also prevent odors and blockages drain and sewer pipes. Under sink often place a water treatment system, and output it to a separate crane.



Placing the kitchen units on an area of 6 m²
Selection of kitchen furniture and its functionality depends on the room size and the intended placement of the cabinets. How can arrange the furniture in a small kitchen, so it does not interfere with the free movement, and it would be convenient to prepare the food on it?
The straight-line layout
Kitchen furniture placement in a line for a rectangular configuration space. All elements of the headset and appliances are located along one of the long walls. Refrigerator, if it does not fit in one line with furniture and a dining table with chairs or stools mounted on the opposite wall. It is the most popular way of placement of kitchen furniture in a small room.



U-shaped arrangement of kitchen units
With such an arrangement of furniture, all modules headset installed along three walls: two deaf and one with a window opening. U-shaped layout allows you to put in the kitchen the maximum number of cabinets and appliances. However, in that case you can forget about the arrangement of the dining area. This headset is suitable accommodation option only if the kitchen is combined with living room.


Angular or L-shaped arrangement
Angular placement of furniture It is a versatile one and is suitable for kitchens of any size and configuration. In this case the set is located along two walls in the form of "L" letters. Such planning allows to allocate more space to the dining area and place the refrigerator in a convenient location. This variant of kitchen furniture arrangement is suitable for premises as a square or rectangular configuration.



Parallel or two-row placement of kitchen furniture
Parallel layout involves the installation of two rows of kitchen units opposite each other along the long walls. This allows you to maximize the functionality of the kitchen, due to the large number of storage systems, and household appliances, but on the dining area in the room will have to forget. So, as you can see, this method of placing the headset is suitable for any large room, or for space, combined with the living room.



Lighting in a small kitchen Khrushchev
The small kitchen is very little natural light, so care must be taken to install a sufficient number of lighting fixtures. A massive central lamp should be abandoned. Instead, it is recommended to install on a small dining area luminaire with a minimalist shade. Along the perimeter of the ceiling, you can place a dot LED lights, and all along the countertop under the hinged modules headset - light.



decoration and textile elements of the interior of the kitchen in a small
Selection of decorative elements for the kitchen depends on the stylistic direction of the interior. If the room is decorated in a classic, one of the rustic or loft, then as a decoration You can use the nice dishes, arranged in wall cabinets with a transparent facade and an open shelf. Also, the decoration can be a set of spices in the original and unusual jars, clocks, poster or photo on the wall. Many people prefer to install in his kitchen living houseplants. That is correct, because they not only decorate the room, but also provide an additional, albeit small, a source of oxygen. But minimalism or hi-tech does not like the abundance of decor. In these kitchens can serve as an ornament itself set.



Products from tissues in the kitchen have not only a decorative function, but also practical. By Kitchen textiles should include tablecloths, aprons, pot holders and all kinds of blinds. With regard to the latter, a small kitchen window, it is desirable to hang an easy transparent curtain, not to hinder penetration into the room natural light.



The choice of style for decoration kitchen interior 6 m²
At arrangement of any room, especially the little kitchen in the first place, you need to decide on the style trends of the future interior. It is up largely depends on the style choice of finishing materials, furniture, color scheme, lighting and decor. We suggest to consider the options that are most appropriate to create an interior in the kitchen area of 6 m².

PHOTO: avatars.mds.yandex.net
Classic and modern
The classic style of the interior requires a lot of space and it would seem, is not suitable for a small room. However, the modern interpretation of classics allows to realize our plans and in a small area. Ideally, the kitchen should be made of natural wood with a screw elements, but modern manufacturers offer furniture with an imitation of this natural material. The flooring made of genuine wood boards, laminate, Stoneware tiles or linoleumImitating stone or parquet (as a budget option).



At Nouveau very much in common with minimalism. However, this style allows the use of a wider range of colors and patterns of plant. The rest of the modernist brevity different, functionality. This interior dislikes abundance of decorative elements. The combination of strict geometry and smooth lines, and a large number of glossy surfaces countertops, facades etc. It allows you to visually expand the space of the small kitchen in the Khrushchev.



Minimalism and high-tech
Minimalism is the heir to the Japanese style, and is a real salvation in the regeneration of the interiors small kitchen area 6 m². A special feature is the minimalist style directions:
- a minimum set of furniture and decorative items;
- colors comprises three primary colors (maximum);
- built-in appliances;
- many natural and artificial light.
It is the use of minimalist style design for a small kitchen interior will:
- visually expand the space;
- make the room lighter;
- volume kitchen use and headset modules with a maximum efficiency.



Interior high-tech style is characterized austerity, simplicity and practicality. Its main features - the strict geometry, the most efficient use of every square meter and versatility. Basic materials - plastic, glass and chrome metal. For the interior in the style of hi-tech uses a modular furniture with glossy facades. Shiny surfaces can visually expand the space small kitchen 6 m².



Eco-style
Eco-style is often identified with the Scandinavian direction. Its main concept is a harmonious blend of modern creature comforts and nature. The three pillars on which stands this stylistic direction - a large number of natural and artificial light, natural materials and decorative elements. Furniture of the interior should be simple, light, made from natural wood and painted in bright colors. The windows are used offline or textiles transparent and light curtains, which may be substituted Roman blinds or bamboo blinds, cotton or flax.



A few words in conclusion
A small kitchen area - not a sentence. With the right approach, even a tiny room of 6 m² can arrange so that it is as comfortable and functional. We hope that the information provided by our experts, will be useful when you decide to equip a small kitchen in his house. If you liked this article, then you can appreciate it, to express their opinions or ask questions in the form of comments.



