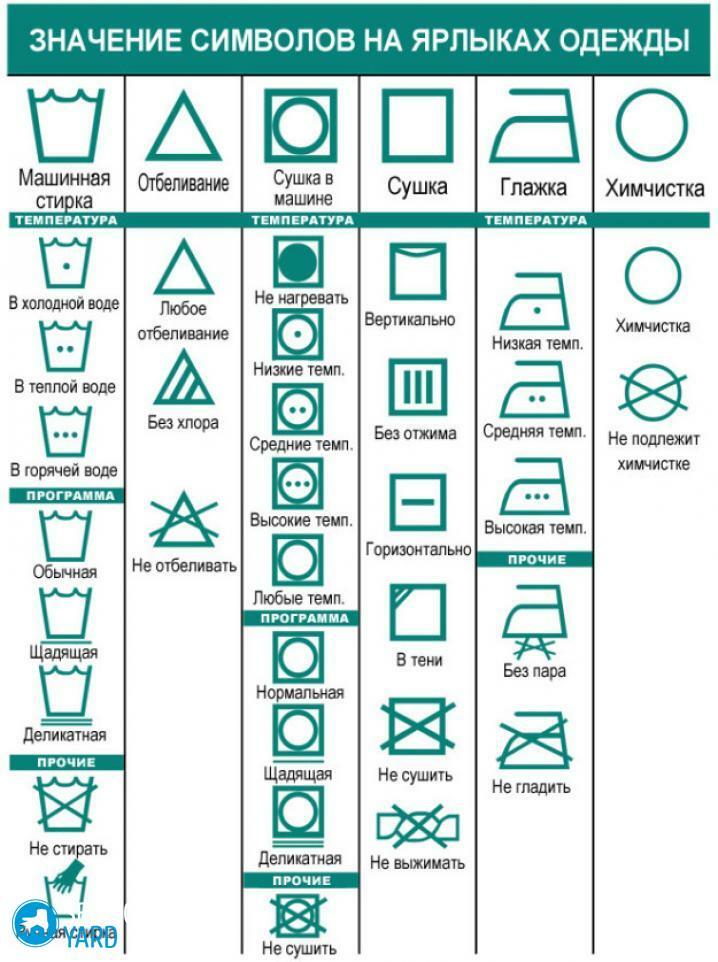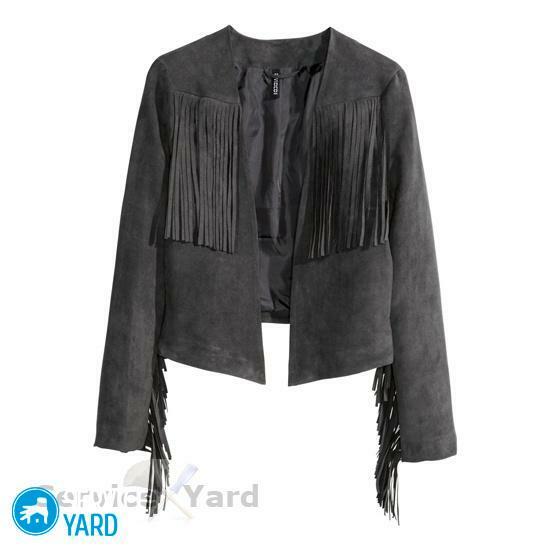Having a child in the apartment leads to the necessity of combining the two functional areas in the same room. How to design the interior and what to consider? For a very young child grabs a small bed and changing table. Toddler preschool age, in addition to the bed will need space for favorite toys, a table for drawing and sports.

Babies do not need so much space, so it is often combined with a children's lounge.
Living-children: variants of the design of the room (photo collection)
Content
-
Living-children: variants of the design of the room (photo collection)
- In the area of 20 sq. m
- On the area of 15-18 square meters. m
- Zoning without separating structures
- Zoning with the help of furniture
- color zoning
- Zoning with the help of illumination
- Other options zoning
- septa
- Sliding doors
- Podium as a zoning tool
- Tips for decorating the room together
-
In what style to make a living room with a children?
- Scandinavian style
- other styles
- conclusion
- VIDEO: Children's area in a studio apartment.
- 50 living design options, combined with children:
Below, we'll show you how best to make out space in the living room, nursery, based on the area:
In the area of 20 sq. m
If it is necessary to arrange children living area of 20 square meters, in such a large space possible physical separation. Can delineate the space by means of columns, beams, screens, arches, curtains. These solutions help to clearly divide the area that will be convenient for both children and adults. You can stylishly decorate the room, if properly pick up interior.

For families with young children living in two-bedroom apartment, children's room, a living room - this is a great option plan.
For the separation of roomy rooms on the living room and the nursery, you need to think in advance design. It is important to consider the plan, your needs, style and color. Even when the space delimitation arch or column need to have similar elements in the design of each zone. It is not only to share a room, but also to connect it to do harmonious.

If there are rooms of 20 square meters in size and there is a choice of methods of zoning.
On the area of 15-18 square meters. m
Living and children in one room area of 15-18 square meters created by too explicit separation zones. This is done at the expense of color finishes, lighting and furniture. In the living room you can slightly dim light, whereas a child will need to create a bright light. In the children say custom design, then the child will feel comfortable and feel personal space. Making a living can be restrained.

To make a room beautiful and the most convenient, it is necessary to think in advance of its environment.
Zoning without separating structures
Zoning of the room to the nursery and the living room is possible without the use of complex walls. If you own a small square room, there is a decent solution that can be used.

To create a successful design project of such a combined room, it is important to keep in mind the features of your premises - footage and layout of rooms.
Zoning with the help of furniture
Interested in how to split into two zones with the help of a children's room furniture? To do this, you can use:
- chair or sofa;
- wardrobe;
- rack;
- Training Area.

For high school students must be properly equipped with not only the bed, but comfortable student area.
Such zoning is attractive by the fact that there is no need to be repaired, and the furniture can be used to double the advantage. However, when using a large closet, and a living room Zoning nursery will be only partial, because it will be advantageous to combine this method with the installation of a door or curtain.

Particular care and well worth to think the separation of living on these areas in the event that it is a small one-room apartment.
color zoning
Color separation area is in the choice of finishing materials differing color. Different hue in this situation is and furniture. Separation rooms on the different colors help to note the zonal boundaries.

In this case it is better to use curtains. They will not be visually reduce the space, besides they can always be apart.
Zoning with the help of illumination
Creating a living room interior with a children's area is an interesting process that allows to implement with light exclusive ideas. The most important thing - to provide high quality and originality of the lighting that will not adversely affect the status of the child. It is important to properly combine functionality and original forms.

For school-age child it is important to organize the workplace.
Other options zoning
You need to assess the possibilities to combine the room. If the living room to the nursery, has a small size, you can not equip two full rooms. You will need to allocate a children's corner with a small amount of furniture.

Do not forget that in the area where the student or the baby will sleep, too bright and obtrusive light should not be.
septa
It can be constructed from a sheet of plywood, fiberboard or chipboard. You can use the analog of glass to improve the illumination area. 1-1.3 meter base can be made of plywood, and the top - of glass. For a small room it is desirable to choose a different method of planning. Benefits include, durability, the ability to change shape, decoration and aesthetics. Among the shortcomings highlighted static and costs.

The main thing that should be avoided in such spaces, it is an overload of furniture.
Sliding doors
They can be made from MDF, particle board or wood and have the glass inserts. This variant is mobile and easy to use, does not need repair.

Create the right atmosphere in the room will help properly chosen finish, suitable furniture and stylish accessories.
Important! Choose a design blends harmoniously with the surroundings. It is also important that your children can do them open and close. If there is room in one window, fit sliding doors with glass inserts.
Podium as a zoning tool
How to divide the room into two zones for adults and children? Perfect solution will be the podium. Small hill superficially help identify child and well fit into the interior of the room.

On the podium in the corner can be a desk, shelves, bed or wardrobe.
Tips for decorating the room together
Repairs carried out, lay ready, looked after the furniture. Now is the time to think through the design a guest room with a children's playroom. Here are a few recommendations.
- It is important that different areas, but the overall ambiance of the room was orderly. In particular, the cushions in the living room and curtains in the children's best to sew from the same cloth, and lamps were made of the same material.

The recesses in the wall can be used for decorating the room, it will make the interior more interesting and add personality.
- arrange it in bright colors to visually expand a small room.

Try to choose a main color for the child and for the living room of approximately equal intensity.
- Unacceptable overload the interior parts and colorful decor, the room, and so will cause children's things.

Most often, children's play area make it more bright and colorful than the main living room interior.
- Use more plants, they will please the eye and to clean the air.

It is important to the selection of individual objects in the interior - it can be done by using contrasting colors.
- When planning a layout, intelligently choose finishing materials. Instead of vinyl wallpaper, use the paint, and the floor is better to trim laminate.

In too compact conditions should give preference to lighter and fresh colors that are visually expand the space.
- When respectable size room and child in the same room do one wall sort of mini-climbing wall or canvas on which you can draw with chalk.

A place to play can be distinguished in the interior with the help of bright colors, which in this case will be in harmony with the general tone of the living room.
In what style to make a living room with a children?
For a child's room divided into 2 areas are ideal for modern stylistic trends in interior design.

Experts recommend a children's area near the window.
Scandinavian style
The optimal way of filling the room with light and its visual extension - design in the Scandinavian style. Floor must be covered with light parquet flooring. An alternative may be a textured wood linoleum or laminate. Walls can be decorated with white paint or paneling. A living room with a children's Scandinavian-style rooms can be decorated with snow-white wallpaper with a few pictures of flowers, animals and balloons, or checkered pattern.

we must carefully examine the proper choice for a variety of directories, which presents a combination of style of fashion designers solutions for living rooms, children.
other styles
Making the bedroom and children in the same room, you can also use other styles.
- Provence. Virtually every element of this style is noticeable romanticism. Pastel colors create an atmosphere of tenderness and visually expanding the room. The living room is more white and beige shades. There must be present cabinets, display cases and glass curtain cabinets, light curtains of chintz. Fit antique furniture bleached wood. To register children's play area is necessary, focusing on the child's sex.

Divide the room into different zones, you can use the direction of the light sources.
- High tech. This style is ideal for the design of the premises teenagers. In each zone, set the modern equipment: a multimedia center, a computer and a flat TV. In such a style will look great multi-level ceilings. It is advisable to limit the use of decorative elements. Good suitable contract furniture.

Living in the classic version will be released, if the children's issue in high-tech style.
- Modern classic. Traditional classic style ill-suited to modern interiors. Large furniture and ornate detail consuming place. Ideally restrained, registration is performed using soothing colors: gray, golden, blue, peach or cream. In the guest area you can set the armchairs made of wood or glass, sofa, wardrobe, showcase. Use a soft upholstered furniture, muted or monotonous floral pattern.

For the children's area is suitable furniture simple shapes created by light wood. From a similar material should be a desk, a wardrobe and a chair.
conclusion
Nursery and living area can be interesting to equip in a single room. In this case, you have to choose wisely interior style, take advantage of comfortable and functional furniture and share the space with the use of an optimum way.

It is important to make the apartment a cozy space, which will be good for both children and adults.
It is best to combine several separation options to lounge and children's different. With the help of a physical partition can cover part of the children's room and create a comfortable environment for studying, relaxing and child entertainment. Examples of design and zoning can be explored on the submitted photos.



