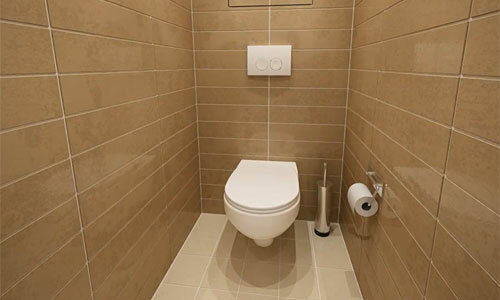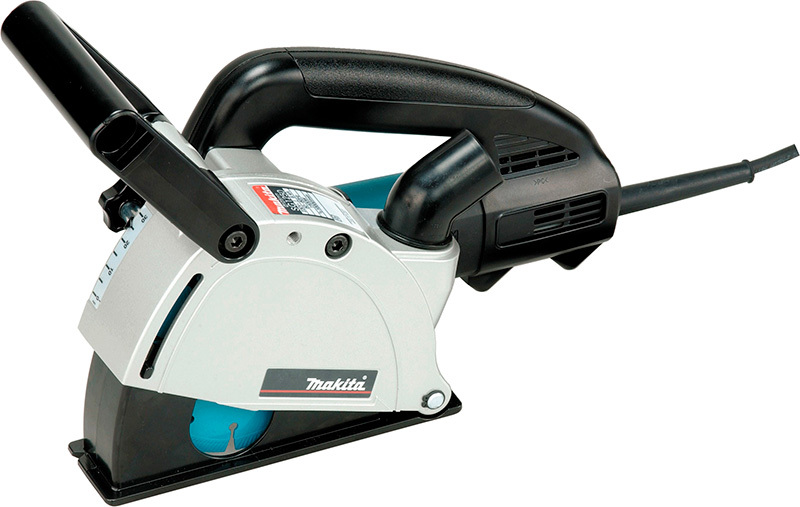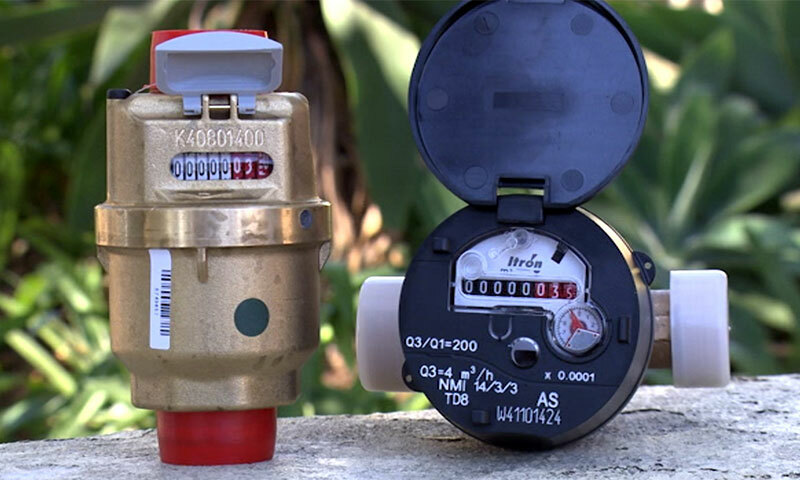Khrushchev - apartments in five-storey houses, which do not have a particularly large size. The kitchen in this apartment is usually 6 square meters. For such a kitchen it is very important to efficiently place furniture and accessories, especially if the room has to deliver and refrigerator.

With the right approach and 6 squares, you can create a comfortable and beautiful kitchen
Khrushchev's kitchen features is that they are designed exclusively for cooking food, about any dining area or recreation area then out of the question.
The peculiarity of the furniture for a small kitchen
Content
- The peculiarity of the furniture for a small kitchen
-
design features
- square kitchen
- rectangular kitchen
- Finishing materials for kitchen
- How to visually enlarge the space
- Video: Kitchen design in Khrushchev after repair
- Photos: 50 Sample of a small kitchen in the Khrushchev
kitchen interior design in quadrant 6 meters is the maximum space-saving and safe arranged furniture. Therefore, when planning repair Khrushchev should remember about the following nuances:
- The maximum to avoid sharp corners. Square tables, and tables will constantly threaten the appearance of bruises and injuries. Thus all the angles that are not adjacent to the walls should be rounded.

The round table has no sharp edges and to intervene more and more consumers with the same dimensions as the square
- Doors should open outwards the room. For the rational use of the room door can be removed or completely, or replaced by an accordion door.

For small kitchen sliding door is the ideal solution
- From such furniture as soft corners and chairs have to give. As the seating furniture is better to use the stools. They are easy to hide under the table when not needed.

It is also very convenient folding model kitchen chairs
- The furniture should be as bright colors, no dark and bright spots. Failure to comply with the rules will be more visually reduce the size of the room.

Glossy facades up to the ceiling visually expand the kitchen and make it lighter
- Kitchen set to be done under the order on your sizes to maximize fit it into the room.

Drawer units and drawers help to place all cooking utensils
- Make the most of the mezzanine, if any, and the area under the battery.
design features

Kitchen small area of interior light is best in light colors with a minimum of decoration and practical furniture
That the repair of Khrushchev's kitchen so you can consider the option of rescheduling - to demolish part of the wall change with the living room and to combine these two rooms. But this option is suitable only if the wall is not load-bearing.

After the merger of adjoining rooms there are much more opportunities for space planning
The first thing to do when you make a kitchen of 6 square meters is to consider the location of windows and doorways. After it is necessary to define the main functional areas - how big is a work area, a dining table will be in the kitchen or in the living room.

Compact hob - the perfect solution to increase the working surface
There are some tricks in the design of such facilities:
- Kitchen set is better to put in a corner of the room. In a corner or a sink, or a zone for small household appliances, such as microwave oven, food processor and so on.
- The window sill is best combined with the kitchen table. This will provide additional working area and relieve the room of unnecessary joints.

In the small kitchen it is important to maximize effective use of every surface, including the windowsill
- In the small kitchen made to put roll or roman shades, they are practical and do not take space. In the absence of eaves above the window can be set narrow lockers details.
- If the table - it is a separate unit of furniture, ie it is not connected to the sill or the main labor surface, it is better to choose the model that are formed or transformed into another type furniture.

Suitable for a small family folding table of original design that will free space when folded
- Chairs - mostly stools or folding chairs massive that you can easily make or hide.
square kitchen
In most homes the kitchen is 6 square meters are square-shaped, where the window and doors are located opposite each other. In such an arrangement usually makes the following balance:
- refrigerator mounted near the doorway.
- Kitchen set starts on the rest of the refrigerator and the wall near the corner wrapped on a nearby wall.
- Worktop height is the height of the window sill. On the wall near the window countertop runs the length of the wall - it makes it possible to do more surfaces to be used. The width of the shoulder should be a maximum of 30-35 centimeters.

Extend worktop headset and use the space for the window as the work or dining area
- Countertop-sill set additional cabinets for storing utensils and hides the radiator.
- Curtains only ruletnye or Roman.

Curtains need to be hung over the opening so that the window was completely raised position open
- The dining area is on the opposite wall of the headset, as a rule it is a single surface with a window sill.
Such monolithic surface is best done in acrylic stone, it is seamless and the seams are not visible.
- Chairs are hiding under the table when not in use.
- For Khrushchev kitchen lighting make for two or three main areas. Dining area illuminated by means of small suspended fixtures or lamps, as the work area light mounted on the bottom of the hanging cabinets. Additionally, it may be set or decorative general room lighting.

The small-sized space requires uniform and warm lighting
- All cabinets must be deep and high as possible.
Refrigerator in such kitchens eats about 0.4 square meters, and it is the starting point in any kitchen design project. From its location build logic placement of kitchen units and a dining area.

Square kitchen with corner suite, one wing of which efficiently uses the space under the window
rectangular kitchen
If Khrushchev is rectangular size - a doorway near the wall, and a window on the side wall of such premises adhere to the following principles of placement of furniture:
- Fridge put in the corner near the window and the wall with no windows and doors.
- Work area and kitchen located on the window sill along the wall and the angle switches to a wall with a door.
- Dining area or to place near the wall opposite the headset or make the pull-out of the window sill, when necessary, it will not be easy to hide back there.

Rectangular kitchen with a refrigerator door and a dining area in the form of table-sill
Finishing materials for kitchen
The preparatory phase - planning, also includes a complete and accurate selection of materials.
As a floor covering in the kitchen more practical to use a tile or laminate - they are easily wash, difficult to damage, not only absorb pollution, but these options are more expensive than linoleum. Linoleum - for those who want to save money, it has a number of disadvantages such as: it is not environmentally friendly and can be toxic, absorbs pollution and its very easy to damage.

Laying ceramic tiles diagonally contributes to the expansion of visual space
Kitchen ceiling in the Khrushchev better align and issued with a suspension construction of the drywall or tension glossy or matte ceiling. This will not only give an opportunity to align the differences that in such apartments can be up to 5-7 centimeters without much plaster and putty, but will also highlight the interior.

Simple smooth ceiling - the optimum solution for compact kitchens
Decorating the walls must be resistant to moisture, fat, and does not absorb odors. Ideal tile or wallpaper certain. Kitchen apron better tiled, lovely tile will look hog. This design apron fits perfectly in any kitchen.

Khrushchev in the kitchen is not so much free wall, so it makes sense to oblitsevat them completely with ceramic tiles
Colors should be as bright. For the selection of colors, you can be guided by the following recommendations:
- Beige color looks great with white, brown, light tones of blue and green.
- White with beige looks bright shades of red and brown.
- Peach - combined with all light colors of green and beige.

If monochromatic light interior seems too boring, you can add a bright accent in the form of unusual apron
How to visually enlarge the space
To visually increase the space must adhere to the following guidelines:
- Only light colors.

The more the kitchen bright colors, the room seem wider
- Good use mirrored surfaces to increase the room.

Kitchen apron - a good place to put a mirror surface
- Use a small plitochki on the walls.

Now in vogue small mosaic tiles of ceramic or glass
- Use every centimeter of space.

Wallpaper with vertical stripes visually pripodnimut low ceiling

Mural with the prospect - one more way to increase the visual space of the kitchen



