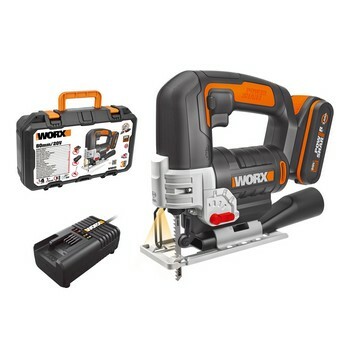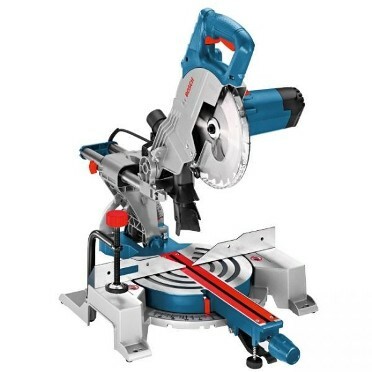The ideal kitchen - a place where it is nice and easy to cook, to eat, to restore order. How to plan a stylish and functional space? What to consider when choosing the finish, headsets, and accessories. Let us examine the example of kitchen design 3 to 4.
Content
- Create a design project
- zoning
- Kitchen set - the selection and arrangement
- Identifying with style
- color solution
- Materials and methods of finishing
- Lighting
-
The selection and placement of furniture and equipment
- Save your back healthy
- "Drawing" "work triangle"
- Choosing a convenient mechanisms for cabinets and drawers
- We determine the location for the oven
-
The decor and linens for the kitchen
- Home Accessories selection rules
- Kitchen with access to the balcony
- conclusion
Create a design project
Pick furniture with the location of doors, windows, sockets, terminals water and gas. For non-alignment will require additional power sources, or transfer pipes. Do this during the repair so as not to spoil the finished trim.
To properly organize kitchen space needed:
- consider all the tubes: sewer, water supply, gas;
- consider the storage space and area for built-in equipment;
- distribute key nodes - sink, refrigerator and a cooking surface so that between them left loose portions of the working surface.
- calculate the required size of a dining group. If you are going here for breakfast only costs to manage the bar;
- take into account the necessary space for the full opening of the doors.

Careful planning allows you to comfortably accommodate all necessary not only in the room 3 for 4, but also in the little kitchen.





zoning
There are two main spaces - working and dining area. There are many design techniques that allow to distinguish between these spaces, give each of them a special flavor.
The zones are separated by:
- mix flooring - e.g., tiles, laminate or granite and cork;
- tiered ceiling;
- contrasting trim the walls - materials that differ in color, texture, prints;
- various lighting;
- furniture arrangement;
- podium - this design can be hoisted as a group dining and kitchen units;
- curtains, screens, shutters - they separate dining room if it is moved to the bay window, balcony or in the end of the room.

Kitchen set - the selection and arrangement
Shopping for furniture is repelled on the size and configuration of the space, style and color of the interior. Various ways of placing the working area allow you to create a unique interior.
The alignment of the kitchen is:
- linear - set is installed along the wall. It saves space, but not so easy to use - you have to move a lot in the process of cooking;
- corner - one of the most convenient types of furniture arrangement in terms of ergonomics;
- Peninsular - ideal for studio or kitchen-dining room in a private home. Speaker peninsula separates the cooking area from the rest of the room. On the side of the room it is equipped places for meals;
- island - one element is installed separately from the headset. It is often inserted into the sink, the stove;
- Parallel - the furniture is arranged along the walls of two rows. Extending therebetween must be at least 1.2 meters. On this kitchen fit at the same time two or three cooks.
See also:Drawing with dimensions of the kitchen cabinets all self designing
Decide headset manufacturing materials. Shells are practically invisible, so the main attention to the front panel.

There are facades:
- wood - oak, beech, alder, ash, veneer;
- MDF or particle board - matte or glossy. They can be dyed with enamel coated with PVC film, or plastic;
- tempered glass in many colors.
In the last two materials possible to use photo printing.





Identifying with style
Style solutions for the kitchen can be divided into traditional and modern. The former include classic, Provence and even the country. Their common feature - paneled facades. Classic versions are decorated with carving, patina, stained-glass windows. Provencal characteristic aged surface. Country is characterized by simple forms coarse. Modern trends imply laconic lines, blind facades, there may be no handles. They attract a broad color palette, diverse texture - glossy, matte and decorative features - printing, design by natural wood.

color solution
Business card of kitchen furniture - facades and countertop. Housing almost always hidden, so first of all choose the colors for the doors and the work surface. What colors will look more profitable in the small kitchen of 3x4 meters. Here are guidelines to help make the choice:
- visually increase the white facades of the premises. They make furniture less headroom. The light will be reflected from all surfaces, optically enlarging the space;
- less visible furniture, match the color of the walls. She lost on their background, blends with them;
- solar kitchen will add a cool calm tones - blue, gray, turquoise, blue. The room on the north side "melt the ice" warm palette - yellow, coral, beige, orange, lime;
- glossy surface in dark colors - black, chocolate will add hassle. To get rid of the endless stains and fingerprints, they will have to polish the day and night;
- fans do not get out on the schedule recommended facades in gold or silver sparkle. They have absolutely no problems - water spots and fingerprints on them is not visible.






Materials and methods of finishing
Kitchen - the most "capricious" area in the apartment. Finishing is being attacked by splashing water and fat. It should be ready for the fact that it will mercilessly rub with hard brushes and caustic chemicals experience. "Apron" is especially true. Choose for him durable materials - tiles, granite, marble, decorative stone, glass. The other zone not subjected to 'attacks' cleaning devices. They can be painted, wallpapered, cork or wooden panels lining. The ceiling can be suspended, tension or combined. In some styles - country of Provence or underneath fixed natural wooden beams. On the floor lay ceramic tiles or granite tiles seamless, trim linoleum, vinyl panels, waterproof laminate, cork.
See also:How to install a dishwasher in the kitchen ready






Lighting
In the kitchen, several functional areas, consider lighting solution for each of them. Working and dining areas should have a local highlight. Add a few lamps, LED strip under the top tier or order a kitchen with built-in devices. The dining area appropriate pendant lamps, wall lamps. Discard the fluorescent cold shade - they distort the true color of the food.

It is worth to think about possible repair of lighting scenarios to organize a separate connection devices in different zones.





The selection and placement of furniture and equipment
The main reason that cooking takes away all the time and effort - the wrong organization of space. Not ergonomic kitchen forcing housewives prodelyvat hundreds of unnecessary procedures. Therefore, during the creation of the project carefully about size, content and placement of furniture and equipment.






Save your back healthy
The standard height of the work surface - 0.85. Cleaned and cut into products at a height convenient for women only with the growth of 165 cm. All those above - over-load the spine. Must be ordered with a comfortable kitchen countertop height. If between the bent elbow and the worktop is not more than 15 cm, so the kitchen is right for you.

"Drawing" "work triangle"
A refrigerator, washing and the plate in the correct sequence and throwing the kitchen reduced significantly. The sequence is simple and straightforward. Open the refrigerator and pull out the products. Put them to the surface between the refrigerator and sink, there is Burke. My products, cut them in the gap between the sink and stove to cook.






Choosing a convenient mechanisms for cabinets and drawers
Pay attention to the cabinets with hinged facades. Lifting mechanisms are quite expensive, so they have enough to equip the most commonly used separation - drier for dishes, shelves with products. The lower drawers make the roll-out. Closers, allow to forget about the ever-open door.






We determine the location for the oven
Oven under a hob or raised above the working surface. If it is not planned to be used often, leave it in the lower tier. In the reverse situation, raise the oven at eye level so that less bending.






The decor and linens for the kitchen
With the installation of the furniture is finished, it remains to breathe spirit into the kitchen, to revive her. Than? Of course, accessories and textiles. They decorate the room, make it cozy and attractive. Need only comply with the measure and maintain the style.
See also:We make a dining area in the kitchen






Home Accessories selection rules
To decor with every right to live in the kitchen, he must comply with:
- overall design - for example, in the style of high-tech look ridiculous are plates with ethnic ornament and classical landscape in a carved gilt frame. Equally irrelevant here are clumsy ceramic figurines or textile with oriental ornaments. But laconic monochrome or transparent vases, wall digital clock in a metal case, chrome sets for spices, stands for bottles and vases for fruits perfectly fit in interior;
- colors - choose accessories or close to the base color shades, or in those that are on the opposite side of the circle Itten. For example - you can maintain close yellow orange and light green or antagonist - purple. For achromatic - black, white and all shades of gray you can use any bright or soft colors.

Choosing curtains for kitchen should prefer practical, simple models of easily washed fabrics. In order not to overload the already saturated colors of the interior, use a continuous fabric. But against the background of neutral furniture and bright decoration curtains with patterns can be a spectacular accent. Most suitable for this room - roman, roller blinds, Japanese panels, blinds cafe. Classic drapes are unlikely to be appropriate, except in the area of the loggia attached to the main room.





Kitchen with access to the balcony
The kitchen is adjacent to the balcony? A great bonus! Premises can be combined, thus increasing the kitchen area. In the connected dining area has a group of optional modules, sofa or computer table. By moving into this area of flowers, you can create an impromptu winter garden. A key condition - making a decision on the demolition of window, door and window sill block need to start repairs. In addition, for the above project and to get permission to be ordered.

On a positive response to the architectural department can count only holders loggia. Normal association with balcony is not subject to a kitchen.
Approval of dismantling the window and door blocks get much easier than pulling down the window sill. The ban is due to valid reasons. If weatherstrip unit serves for pinching the base is part of a loggia, or walls, for example, in prefabricated houses, it can not be touched. But if it is - nothing more than a dividing wall of bricks and will not be constructive load of this part can be removed. Just do not forget - for a comfortable use of the balcony area it must be thoroughly warmed.





conclusion
Use our tips to create a stylish and comfortable kitchen, which will be equally nice to cook and feed the household and receive visitors.


