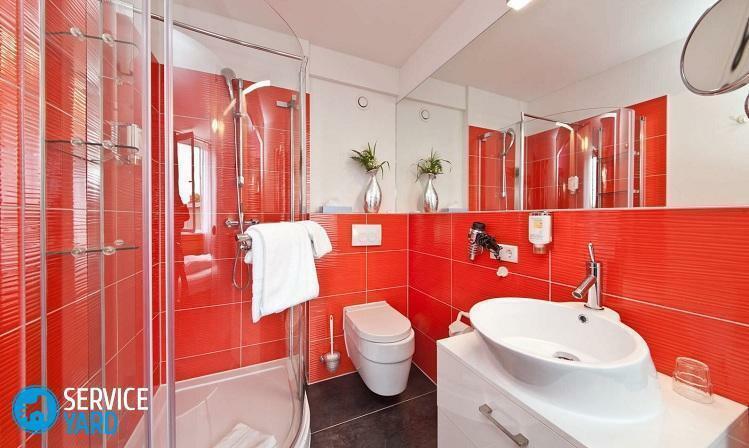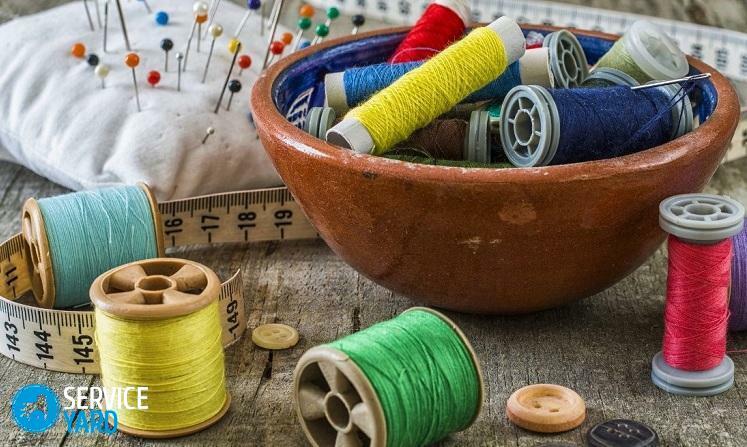
- Why is it better to start up the ladder?
- Types of modern stairs
- What materials are used to make stairs?
- Features of installation of a flight ladder with your own hands
- How to independently equip a spiral staircase?
To date, there are many varieties of stairs. Therefore, each owner is determined independently, which is more suitable for him, guided by his own taste, given his financial capabilities and the layout of the housing. It is very important that it harmoniously blends into the already formed interior. Naturally, use ladders only in multi-storey houses or in the case of an attic, a basement or an attic. It is not difficult to construct such a structure yourself. And in this article, we will consider options for how to make a ladder in the house, a variety of such designs.
to the contents ↑Why is it better to start up the ladder?
Before starting to build it, it is necessary to familiarize yourself with the main recommendations and rules, which allow to avoid the most common mistakes. It is about the following information:
- Absolute accuracy must be observed in all calculations and measurements. You can not hurry, you need to double-check every number, then do not start all the work again.
- Remember, the main thing is that the design is safe. Even the most minimal miscalculations can lead to fatal consequences. This design is very important, so you can not sacrifice such an important aspect for the sake of beauty and design.
- The main advantages of your staircase should be practicality and convenience. Comfortable movement along it is a guarantee of tranquility and minimizes the chance of accidental falls. Ignore the established standards can not be, otherwise - the rise can get too difficult, and the descent - dangerous.
- It is necessary to prepare a project before the commencement of work, which would correspond to the current standards and requirements.
Varieties of modern stairs
Before you make a ladder in the house, you need to decide on the most suitable for you specifically for its execution. And there are such varieties.
Marching stairs
These are constructions representing continuous rows of steps( marches), fastened by supporting beams. They are the most popular today, because they are quite practical, safe, designed for significant loads.
Important! The only disadvantage is that they need a lot of free space to ensure the optimal pitch and steps.
By their design they are swivel and straight. Naturally, the second option is the most convenient in terms of execution. If the steps are more than ten, then the marches are divided into several areas, as a result, turns the stairs.
Important! Turning structures are fastened along the walls, and directly below them are equipped various auxiliary rooms.

Spiral staircases
From their counterparts, they are distinguished by a more complex frame, because they are located at their radial distance steps. They are used mainly in places where there is not enough free space and it is impossible to form a slope of the right size for an ordinary march staircase.
Important! Have screw structures more often in the corners.
Their big disadvantage is the difficult lifting and the lack of the ability to move objects of large dimensions. But such a beautiful staircase can become a connecting element of the interior, even if you install it right in the middle of the hall.
to the contents ↑What materials are used to make stairs?
Naturally planning the arrangement of such an important detail, one can not help asking what makes a ladder in a private house more often. By tradition, wooden houses are equipped with wooden structures. But only one of this material is not limited to choice, unless, of course, you have a sufficient amount of money.
Important! The most durable and strong can be called the oak staircase. But the most popular and affordable in terms of prices are lime, beech and pine designs.
You can also use:
- glass;
- metal;
- concrete.
The main thing is to match your taste and interior.
Important! If the house is equipped with a wooden floor, it is better to choose a massive staircase made of high-quality wood.
to the contents ↑Features of the installation of the staircase yourself
Once you have decided on the appropriate design option, you can begin to equip the structure. Further details on how to make a staircase in the house yourself:
- First you need to attach a board to the floor at the point where the lift will begin.
- Now determine with the angle, but this value should not exceed 30-45 degrees.
- It is better to make steps not too high - about 14-17 cm, and their width should not be less than 30 cm and more than 50 cm. Based on this, the number of gangs and the size of Kosovars are calculated.
- Now you need to prepare a template for marking the harvested boards. Beat the teeth with a jig saw or a hacksaw. At the junctions of steps and risers, it is necessary to cut corners.
- Next, you need to prepare one support beam, then use it as a template.
- The steps to the strings are fastened with screws or nails. In some cases, fixation occurs by special elements called a filly. They are considered as strong as possible.
- In order to avoid the creaking of the structure during operation, it is necessary to use "liquid nails" additionally for fixing.
- Then, install the support post and risers. If necessary, the swivel steps can be adjusted to fit.
- After forming the base and attaching the gangway, the socks are attached to the wall by screws.
- At the final stage, the installation of handrails, balusters and decorative elements provided by the project.
How can I independently equip a spiral staircase?
To make the staircase to the second floor more original, it is better to use the screw variant. In the classical version:
- The system is a support post located centrally and fixed on it with tapered-shaped steps.
- Mount the gangway to the rack with a narrow side, and the wide part is fixed with a string or directly to the wall.
- The steps in width in the narrow part make 20 cm, and in wide 40 cm, while their length can reach one meter.
The installation of the screw structure looks like this:
- First the supports are installed. They can be made from a strong metal or tin pipe with a cross section of 5 cm.
- Preliminary it is necessary to draw a drawing with an exact calculation of the number of steps.
- Then the steps are cut from the boards. On the narrow side are made through holes corresponding to the diameter of the rack.
- With the help of a thermowell the steps are threaded onto the pipe. Then they can be unfurled.
- Now each step should be connected with support brackets located near the outer edge.
- Further rails are made.
- At the last stage there is installation of handrails and balusters.
In this article we told you how to make a march and spiral staircase with your own hands, gave as an example standard parameters. To make your building really safe, if you do not have enough skills to do such a job, it is better to order drawings with a project in a profile firm. And according to these calculations, being extremely careful and attentive, you will assemble the lifting structure with your own hands.



