The actress's track record includes many iconic roles, but despite her fame, she leads a rather modest lifestyle and tries not to talk about personal problems. The artist has lived for many years in an apartment with a post-Soviet renovation. Several years ago, she decided to make herself a birthday present - to update the interior of the spacious living room - and turned to a well-known design studio for help. What came out of this venture and whether Nina Kornienko's expectations were met - read today in the HouseChief review.
Read in the article
- 1 The actress's apartment in an old house
- 2 Features of the repair
- 3 Living room zoning and furnishing
- 4 Living room decoration
- 5 Summary
The actress's apartment in an old house
The actress's apartment is located in the Garden Ring area in the Stalin era, built after the war by German prisoners. The building was erected for senior managers, so the quality of the work came first. IN apartments there were a few more pluses: large corridors and halls, high ceilings, trapezoidal bay windows and thick walls.

The facade of the house has a complex geometry with arched windows and bay windows, the shape of which is repeated in every apartment. In the apartment of the actress, real stucco molding is still preserved. Nina Kornienko certainly wanted not only to restore the unique design details, but also to update the interior taking into account these features.
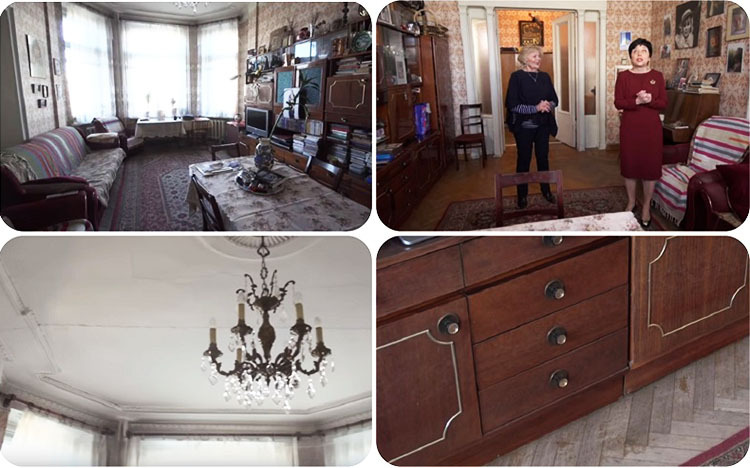
The actress decided to update only the interior of the living room. On the ceiling and walls, there were signs of flooding from the neighbors above. In addition, there was a large crack in the center. Dark furniture has also lost its relevance for a long time.
Nina Kornienko admitted that she is close to the old comfort with a slight clutter effect. However, the designer suggested making a light and light space, the main focus of which was on symmetry. In order not to burden the interior, it was decided to use glass, mirrors and carved elements.
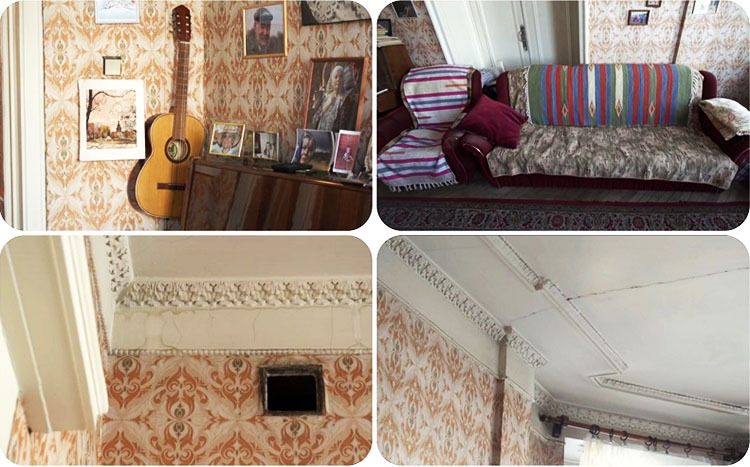
Features of the repair
The builders first of all installed a new energy-efficient five-chamber double-glazed unit with excellent sound and thermal insulation and swing-out doors. For wooden window sills and slopes, a beautiful marbled paint with a glossy effect was chosen. The enamel is resistant to scratches, temperature changes and constant exposure to sunlight.
Natural oak parquet restored, sealed all the cracks, sanded and applied a protective matte varnish. Walls after leveling painted with washable, durable white paint. The classic design is supported by polyurethane frame moldings decorated with English wallpaper. The decorators chose canvases depicting patterned plates in blue and white tones.
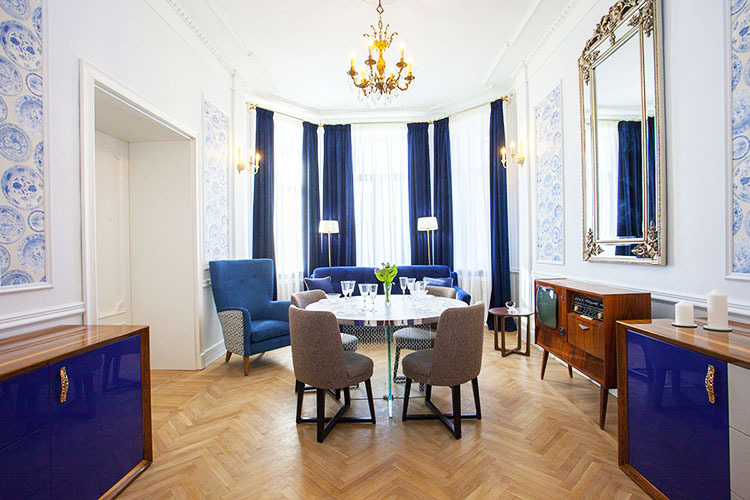
The designers installed new doors made of HDF and solid oak with brass fittings, which are an exact copy of the old canvases. The surfaces are painted with a pearlescent silky-gloss varnish. Sliding structures decorated with corrugated semi-frosted glass inserts, the second canvas is supplemented with many small decorative elements.
Heating batteries disguised modern screens with openwork perforationthat does not interfere with the penetration of warm air into the living room. The plaster moldings were restored, the ceiling was sanded, painted with white paint and decorated with linear moldings around the perimeter.
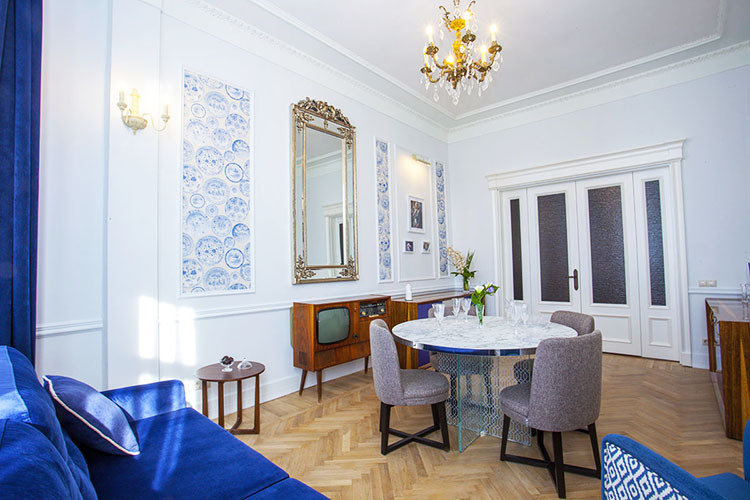
Living room zoning and furnishing
They decided to make the dining area in the center of the room. The top of the round table, imitating natural marble, is made of textured laminate. The edging is made of anodized aluminum with a mirror effect. Thanks to the base made of high-strength glass with a baked pattern, the structure does not look massive and does not weigh down the interior. Nearby were placed comfortable armchairs made of solid beech, upholstered with wear-resistant fabric.
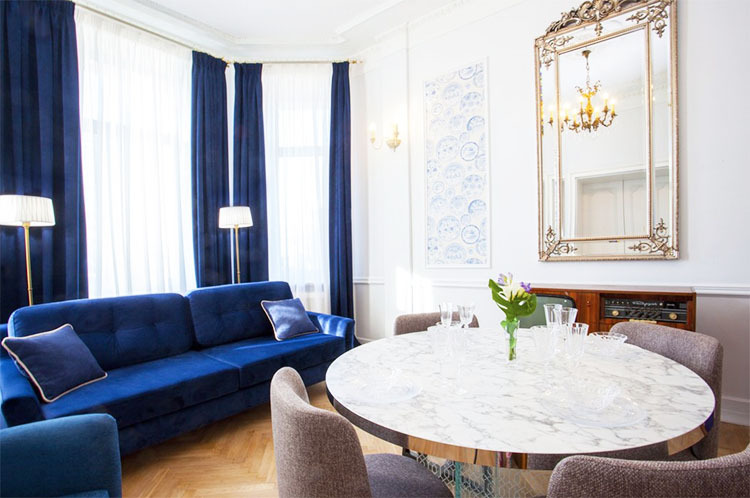
They decided not to throw away the old TV, they made a cabinet in retro style from it, combined with an old radio. The style is continued by the symmetrical original chests of drawers in the entrance area, made of a modified slab. The frame is sheathed with natural African walnut veneer and painted with an ultra-high gloss varnish, which was in vogue in the middle of the last century. Blue doors match the overall decor.
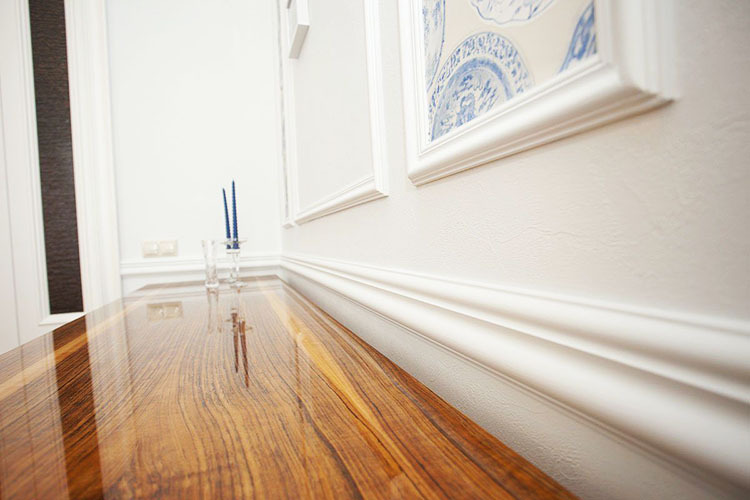
In the bay window, they put a small sofa with velor upholstery, the shade of which echoes the curtains. The frame is made of beams and plywood, the legs are made of solid alder. The cushions and seats are filled with high-tech polyurethane foam, and a block of independent springs gives stable rigidity.
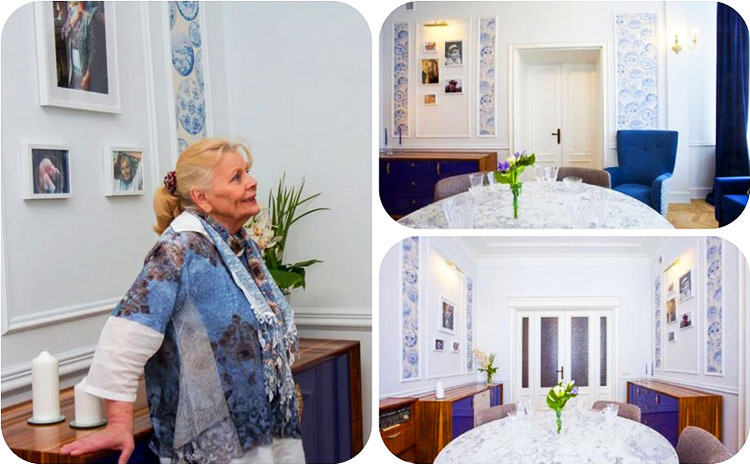
A comfortable chair with a high back and armrests was installed in the recreation area. Its frame is made of solid beech. Interesting design and upholstery with side ornaments fit perfectly into the overall design. Placed nearby a small coffee table made of natural ash with walnut veneer covering.
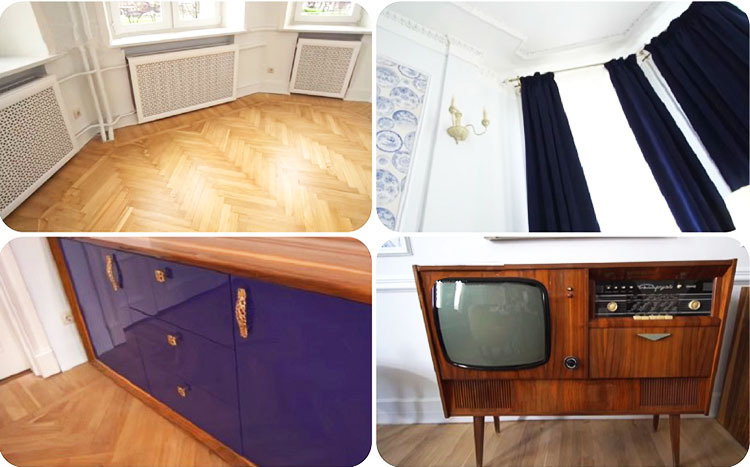
Living room decoration
Installed above the windows new brass cornicesdecorated with patina. Complemented the design snow-white tulle and floor-length curtains in dark blue. In the daytime, the fabric provides diffused light, and at night - maximum darkening.
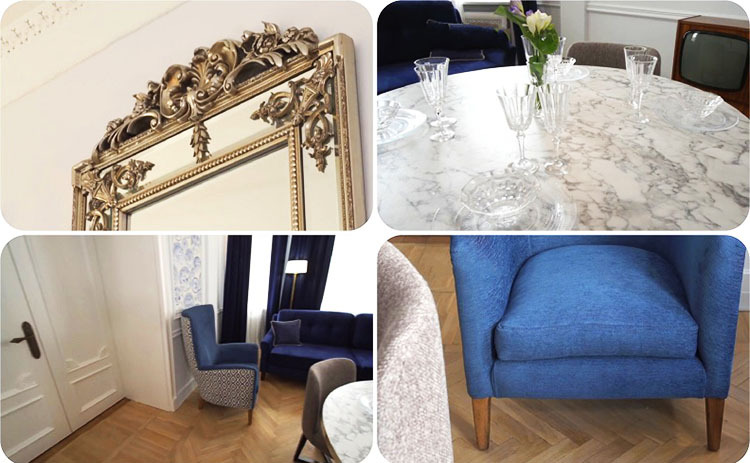
The interior of the living room is decorated with a two-meter mirror with silver amalgam, the frame of which is topped with a crown made of openwork metal decor. The base is made of wood with composite material. Hand-made gold leaf finish.
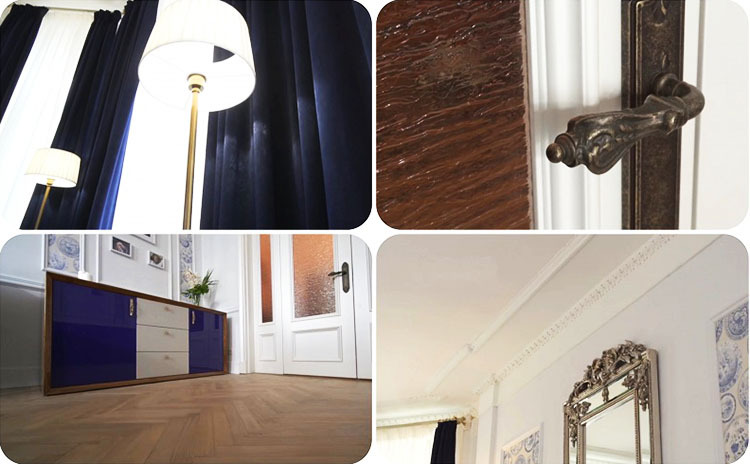
Summary
The renovated interior of the living room ideally combines the classic ceremonial style and retro design elements typical of the 60s of the last century. Nina Kornienko did not expect that the designers would be able to preserve and restore the old stucco and parquet. But the actress will have to get used to the solemnity of the living room and the unexpected blue color in the design.
Share in the comments what impression the updated interior of Nina Kornienko's living room made on you.
Would make repairs at their own expense, not poor, there are children ...
There is no respect for such skorobogatovs, for them Russia is a feeding trough where impunity is possible ...
The interiors are of some interest, but the house itself is a disgrace! Not architecture, but a set of absurd ...
Redevelopment of a house is troublesome. We know this based on our experience. We changed the plan ...
We had a choice between metal roofing and corrugated board. We chose metal roofing t to that ...
They, the artists, many have dirt. How can you live. Or maybe it should be so? Fuck on ...
Why does this bubble have so many palaces? In some, he was not even. And how did he manage with ...
The magical power of the amulet is not explained in a logical way. No need to look for a catch, d ...
I agree with you, how embarrassing is it to write nasty things about a worthy person, an actress 72 ...
Shame on you to write such words, in your 72 years old you can be even more an asshole ...
I was very surprised to see my video "Do-it-yourself loom", this was a design project.
Can it really cause excitement... "Fireplace" made of plasterboard - props or theater ...
Author, what right do you have to title your article so incorrectly? What do you care ...
If there is a small gap between the sheets, I glue in an ordinary sewing thread that matches the color ...
Probably the most reliable is to hide them in a bank on your account) but in general, of all ...
The son is a healthy bull, he could make repairs in his apartment himself.



