Last year, the famous director of the only Cat Theater in the world celebrated his 70th birthday. The founder is still at the helm, putting out unique shows with his pets. Many viewers are curious about the fate of furry artists who are retiring. It turns out that Yuri Kuklachev takes cats and cats to his home, where quite comfortable conditions are organized for them. Today, in the HouseChief review, we will tell you in more detail how our favorite artist arranged his life, and show wonderful photos of his interiors.
Read in the article
- 1 The history of moving to Serebryany Bor
- 2 Unusual details in the living room
- 3 Master's office
- 4 Daughter's workshop
- 5 Attic - home for pets
- 6 Arrangement of the basement floor
- 7 Summary
The history of moving to Serebryany Bor
Yuri Kuklachev lived for a long time in a wooden house in the town of Bronnitsy, Moscow Region. He did not even think about changing his residence, if not for the tragedy. Once, due to faulty electrical wiring, the house burned to the ground. Fortunately, no one was injured in the fire, but there was nothing to restore. Yuri Kuklachev decided not to build a house on the ashes, but to find himself a new place for permanent residence.
Once, driving around the neighborhood near the village of Troitse-Lykovo in search of a suitable option, the artist saw a stunning birch grove across the road. Yuri Kuklachev went out to take a closer look, at this time Solzhenitsyn himself overtook him on a bicycle. Alexander Isaevich showed the village, told about mushroom and berry places and about absolute solitude, since many residents moved to the city.
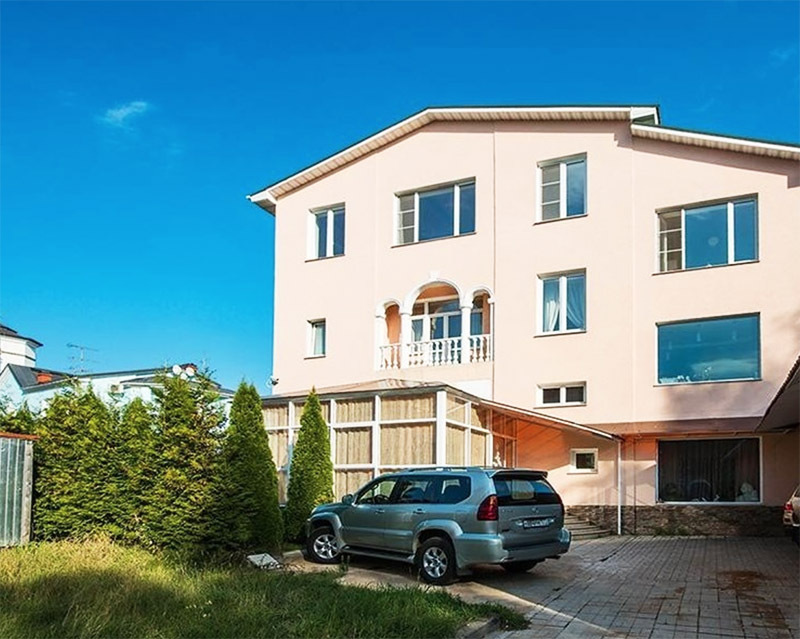
Yuri Kuklachev agreed to sell a plot of land, which was quite cheap. For several years, a large four-story house was built, the cost of which was the same as a standard one-room apartment. Over time, the village became more populous; in the vicinity, real palaces of oligarchs with high towers and columns gradually arose. Accordingly, prices for real estate and land have increased many times over.
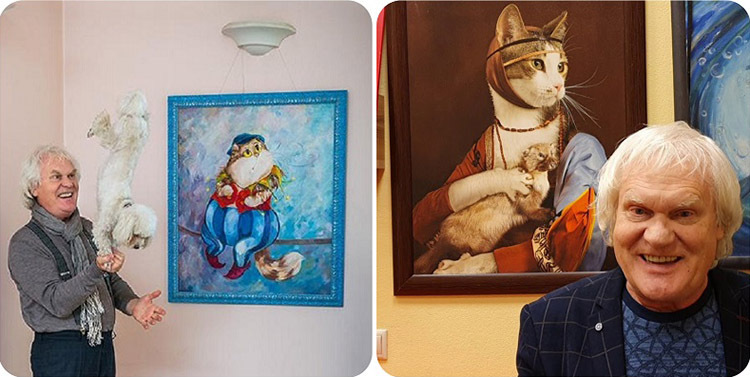
Unusual details in the living room
On the ground floor, a spacious living room with a kitchenette and a dining area was equipped. The entrance area is framed with monolithic snow-white columns. Tiles with imitation of wood were laid on the warm floor, the walls were painted in a light peach-pink shade. A figured plasterboard ceiling with spot lighting was installed above each functional area.
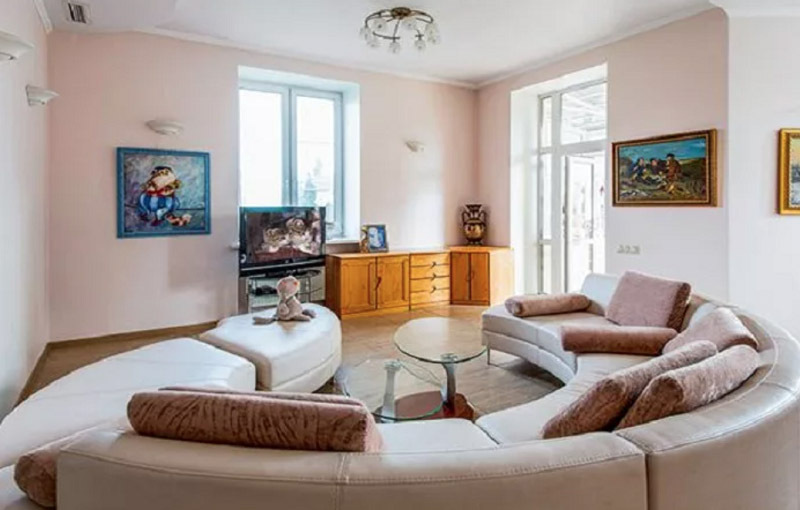
A semicircular sofa with side sections upholstered in white genuine leather was installed in the recreation area. For comfort, we have laid out bolsters and decorative pillows with velor upholstery. A futuristic table with two glass tops was placed next to it. Near the exit to the garden, a classic chest of drawers made of solid wood and plasma on a small console took a worthy place.
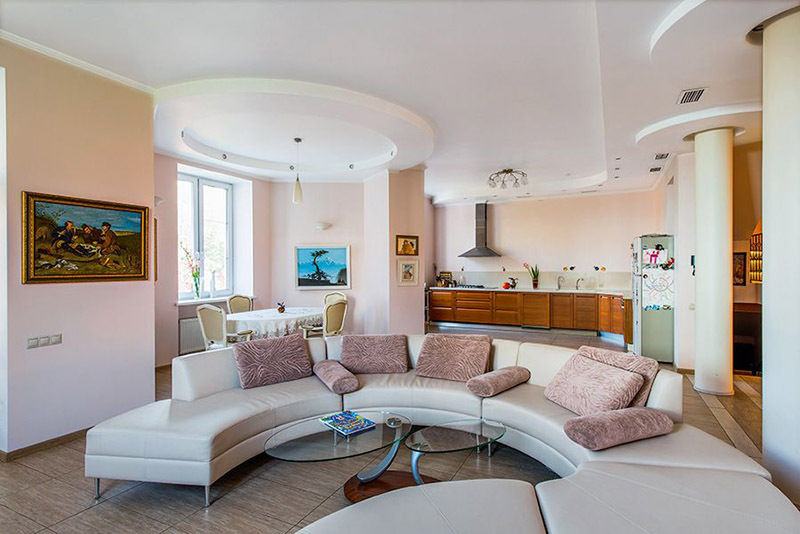
In the kitchen area, a corner set made of solid wood was installed. The cabinets are long enough to accommodate dining utensils, so the family decided to abandon the upper modules. A dome-shaped hood was installed above the hob, the vetnanal of which is disguised in a drywall box.
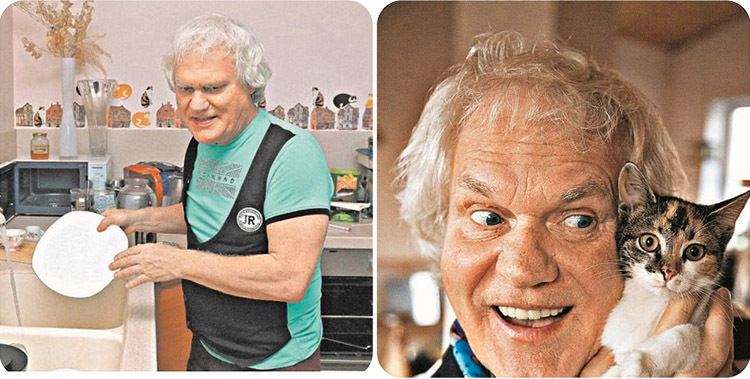
Master's office
A wooden staircase leads to the upper floors, the steps of which are treated with protective varnish. The walls along the marches are painted in light gray. The space is illuminated by spherical ceiling lamps with snow-white matte shades. The ceiling is lined with clapboard and painted with a matte protective varnish.
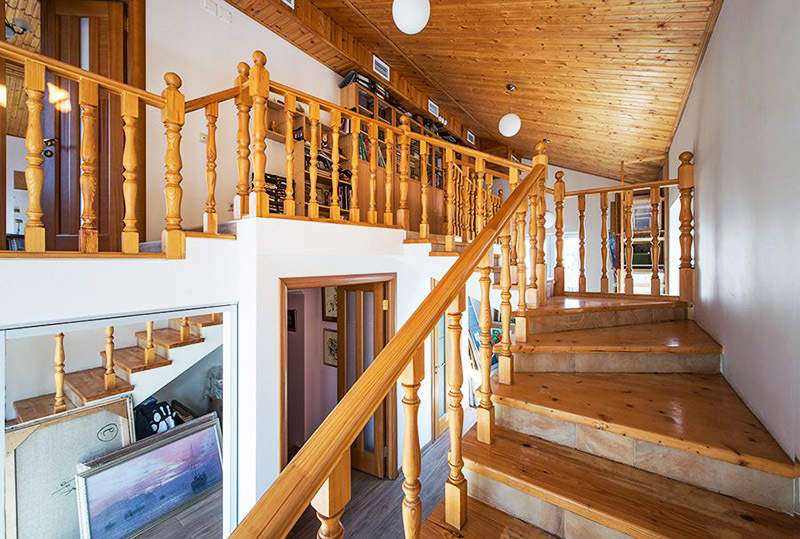
On the second and third floors there are private bedrooms of the spouses, guest rooms and shared bathrooms with toilets. Yuri Kuklachev made a study in one room, in which he installed tall bookcases made of solid wood around the perimeter. The doors are decorated with transparent glass, behind which you can see a huge collection of books and ancient manuscripts.
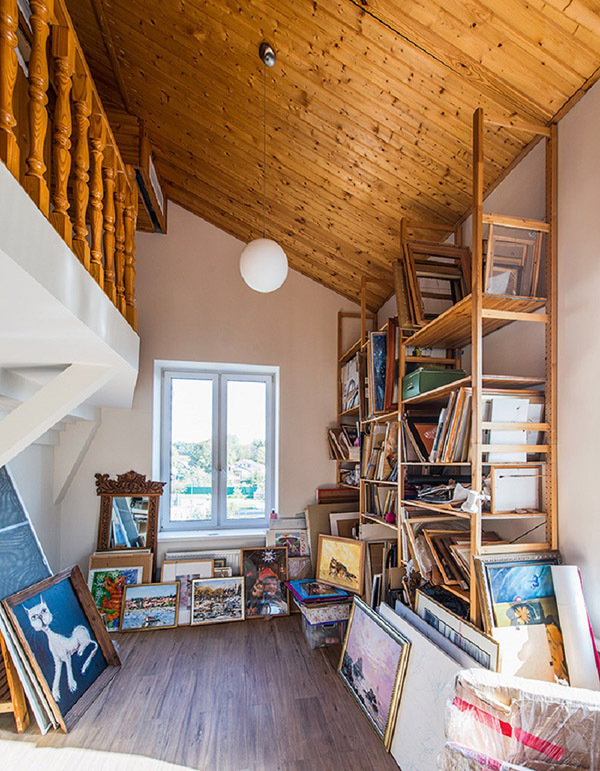
Daughter's workshop
On the third floor, one room is set aside for a workshop, in which the artist's daughter paints her unique paintings. All the canvases in the house depicting cats were painted by a talented artist. Each animal reflects the character and mood of the furry. Ekaterina took part in several international exhibitions, where she received the well-deserved recognition of the masters of art. The girl's talent was passed on from her grandfather - father of Yuri Kuklachev.
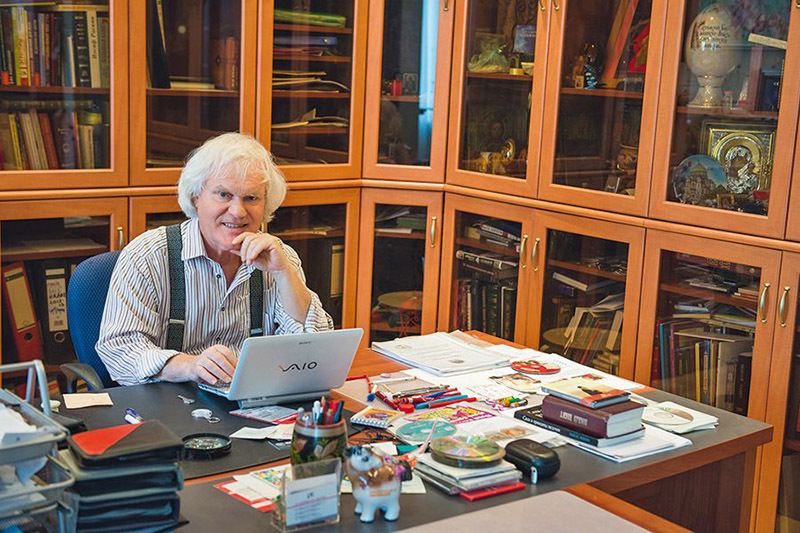
Attic - home for pets
The attic is occupied by the owners' pets. Here Yuri Kuklachev sometimes keeps the younger generation before sending the grown kittens to the theater. The spacious room has a play area, as well as a place for classes and training with a variety of equipment.
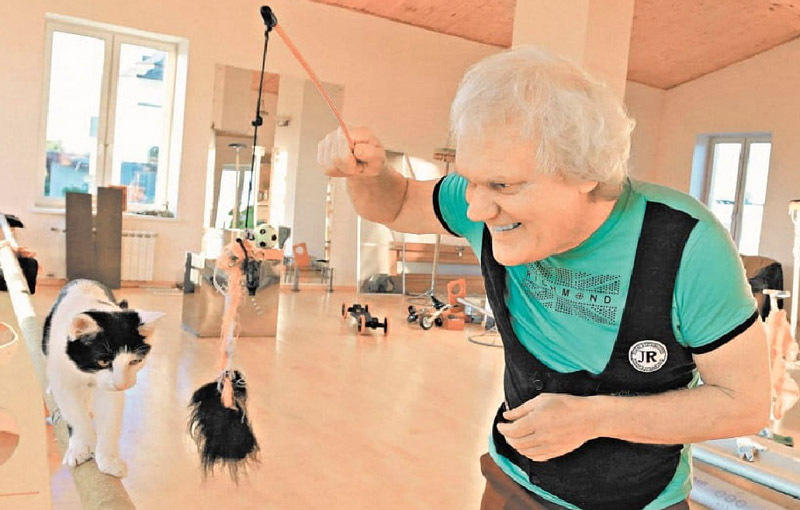
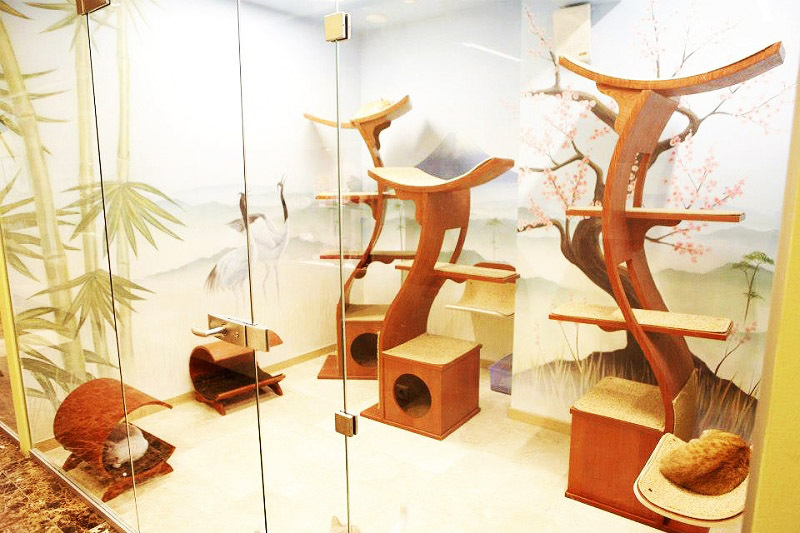
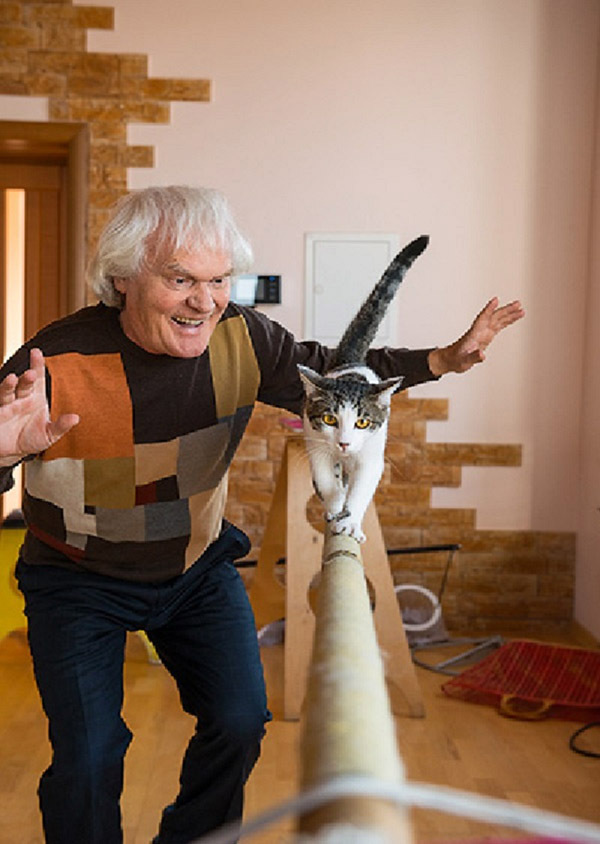
Arrangement of the basement floor
In the basement, a luxurious spa area with a Finnish sauna, relaxation room and home theater has been set up. The entrance area to the dressing room was designed in the "Arlecchino" style from bright tiles, the juicy palette of which immediately lifts the mood.
The walls in the recreation room were faced with clinker tiles, and light beige tiles were laid on the floor. The room was equipped with comfortable wicker furniture and several low shelves for bathroom accessories. In the courtyard, a closed gazebo with a real stove, barbecue, a huge dining table and luxurious sun loungers was equipped.
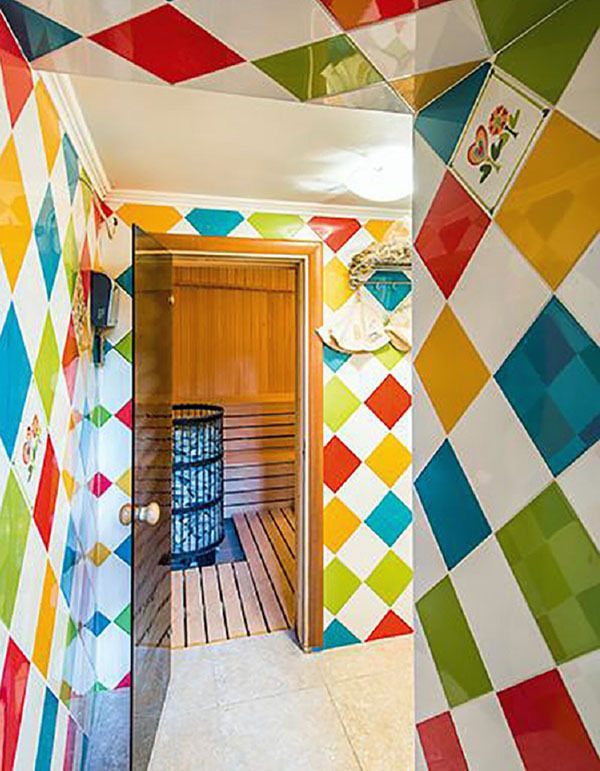
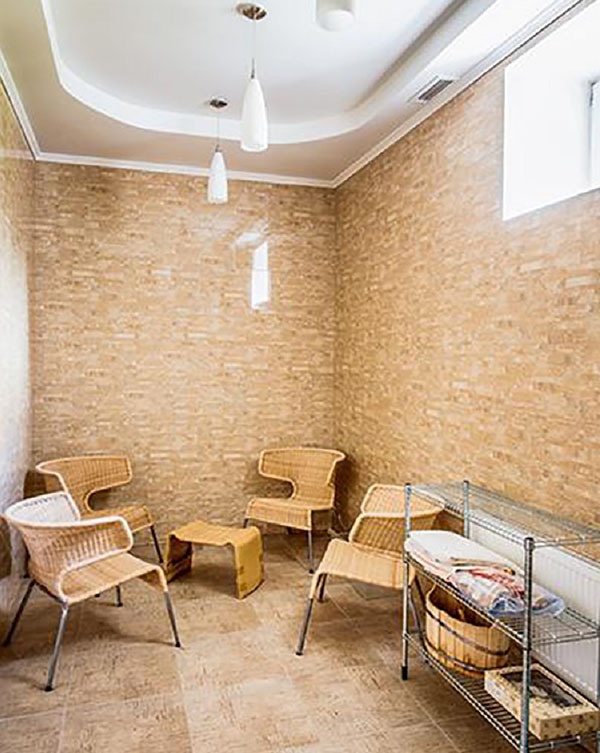
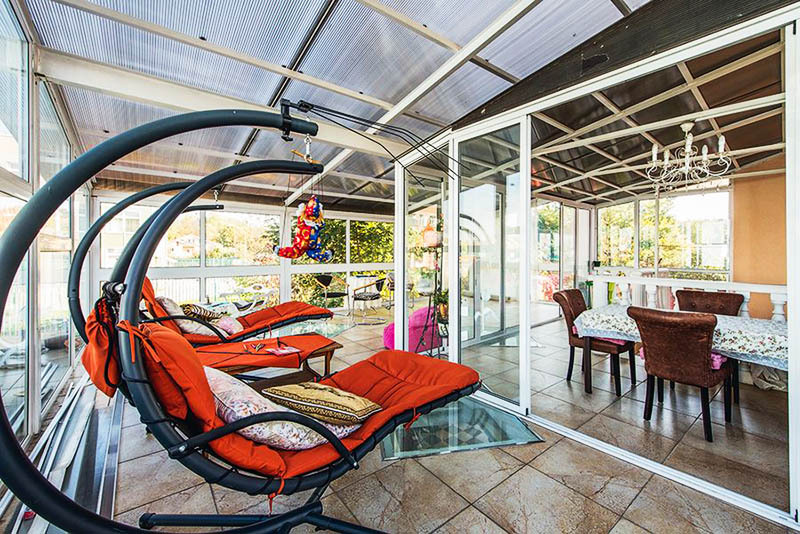
Summary
The house was decorated by Yuri Kuklachev and his wife. They initially decided not to invite designers, because they knew exactly what their house should be like. It was important for the owners to avoid cluttering the rooms and equip cozy and functional rooms in which everyone would feel comfortable.
Share in the comments what impression the interior of your favorite artist's country house made on you.
