Apartments of type P46 can have a different number of rooms and footage. But they are united by a rather convenient arrangement of elements and a decent area. And even if you don't like something, you can always fix it by organizing an interior design convenient for your family.
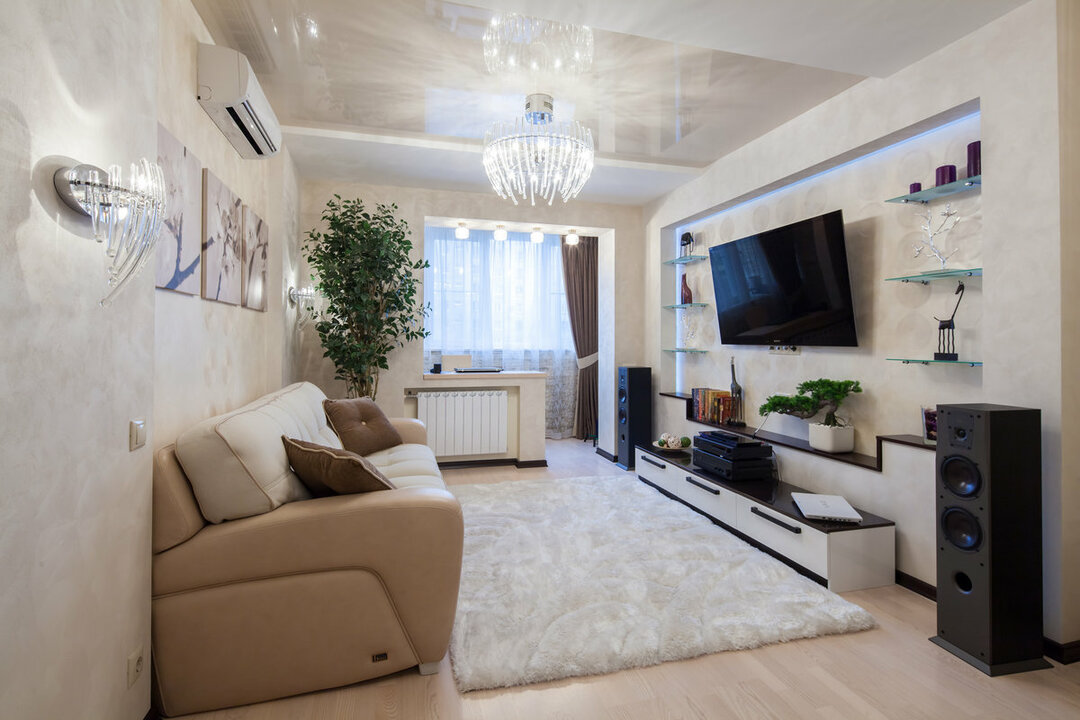
Apartments in houses of the P 46 series are luxury housing
Features of the layout
Content
- Features of the layout
- Redevelopment for family reasons
- Married couple without children
- Family with child
- Family and teenage child
- Redevelopment of a one-room apartment
- For those who love animals
- General design guidelines
- Choosing a style
- Video: Features of apartments in the P-46 panel series
- Photo ideas for decorating the interiors of various rooms
Houses of this series have been actively built since the 70s of the last century. They are usually recognized by their colored façade: brown, blue or white. Most often, such buildings decorate sleeping areas.
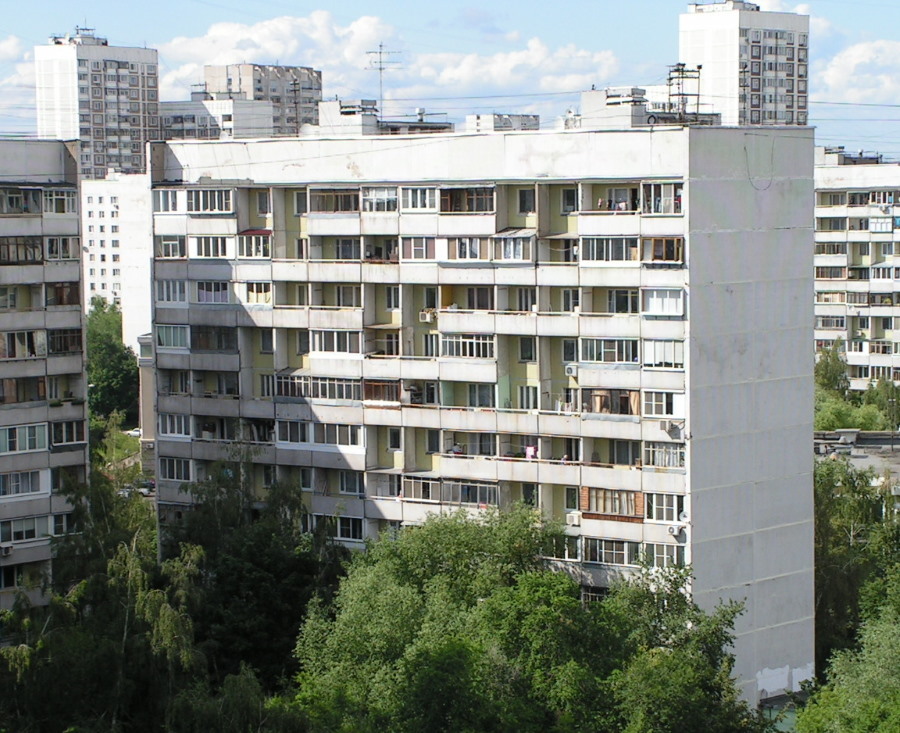
The photo shows a typical twelve-story house of the P-46 series
The outer walls are made of expanded clay concrete, while the inner walls are made of reinforced concrete or gypsum concrete. Almost all walls in the apartment are load-bearing.
Houses have at least two entrances, and the number of floors may be different, but the most common option is 12 or 14. Each entrance is equipped with two passenger elevators, there is a garbage chute. There are two or four apartments on the floor.
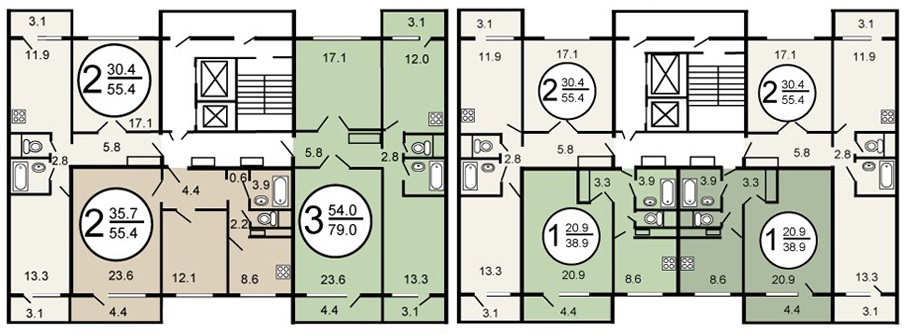
Floor plan for the location of apartments
Separate rooms, bathroom too. It should be noted that the rooms are not just isolated, but also separated by corridors. There is a spacious loggia. There is a ventilation box both in the kitchen and in the bathroom. The main "disadvantage" is that it cannot be moved or displaced completely. Another drawback is poor heat and sound insulation.

Typical layouts of one and two-room apartments
The total footage of the apartments exceeds the generally accepted standards, which means that there is enough space in such an apartment for everyone, and this is an indisputable plus of two-room apartments P46.
These houses were built from two types of sections: linear with two-room "vests" and one-room apartments, and corner with three-room "vests".
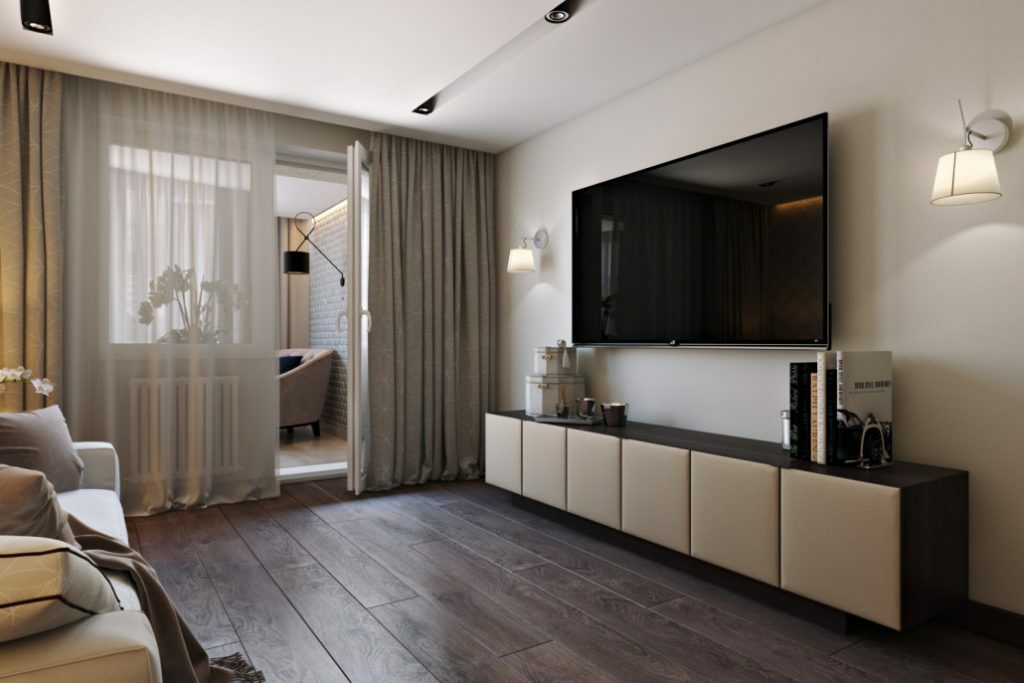
The typical layout of an apartment in houses of the P-46 series may be subject to changes depending on the needs of the family
Redevelopment for family reasons
"Dvushka" P 46 is an ideal option for a married couple without children. In one room, a full-fledged bedroom with a suite and pleasant trifles is created, and in another, larger in size, a living room is organized for receiving guests.
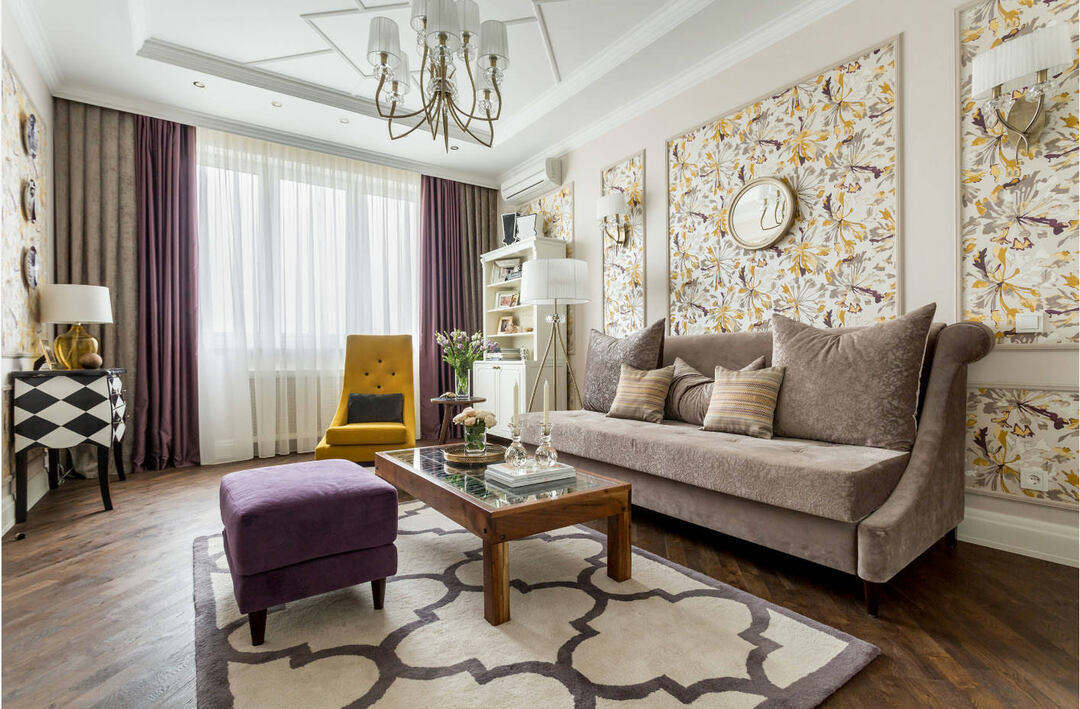
To decorate a living room in a two-room apartment, you can choose any style solution
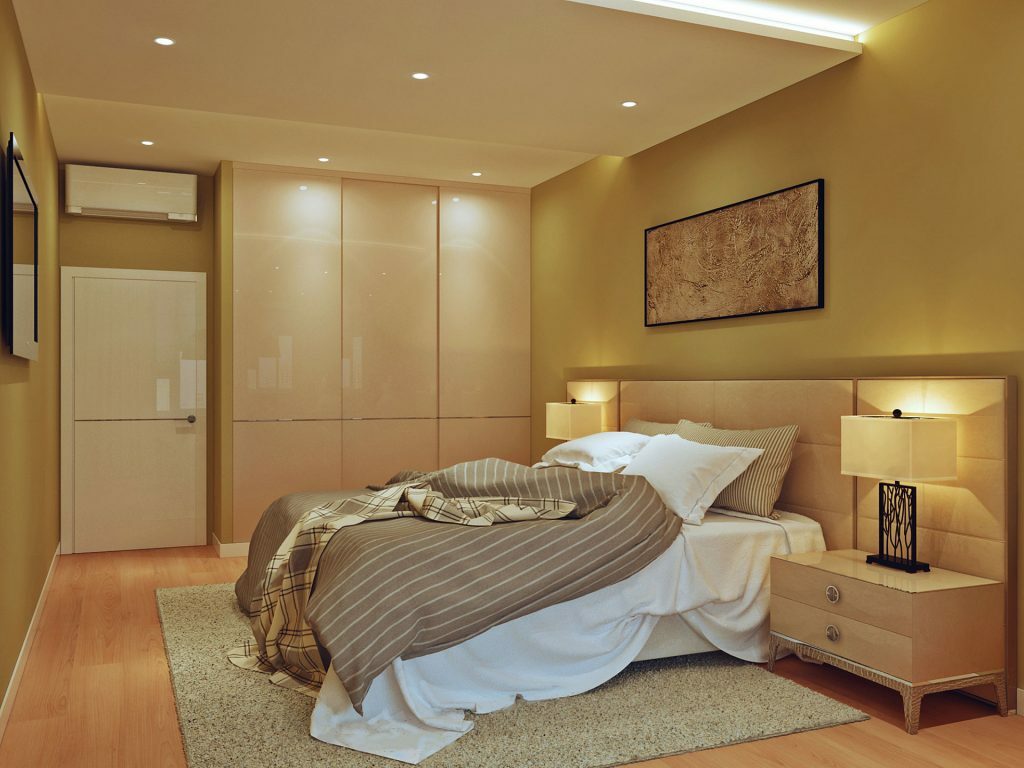
The decor in the bedroom should be relaxing and tune in to good rest.
Experts identify a couple more options for the functionality of rooms:
- The smaller room remains the bedroom, while the living room is combined with the study. This option is especially suitable for those who work from home.
- The bedroom is combined with the living room, and a greenhouse or a gym is organized in a large room - at the discretion of the owners.
Married couple without children
Redevelopment for couples without children may include the following changes:
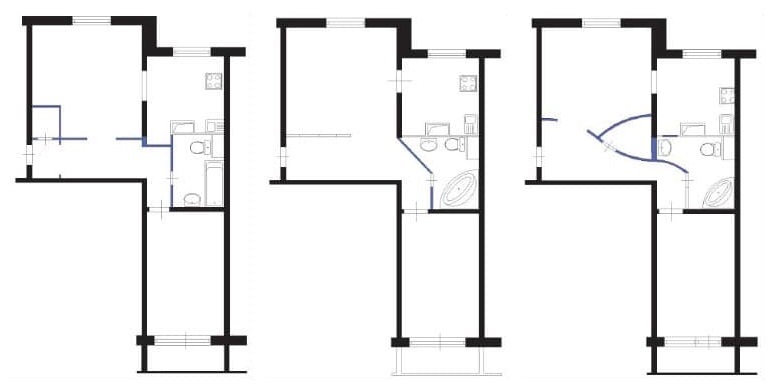
Redevelopment options for a two-room apartment
- To increase the space, the kitchen is combined with the living room. This can be done using an arch or bar.
- The living room can be enlarged by means of a loggia.
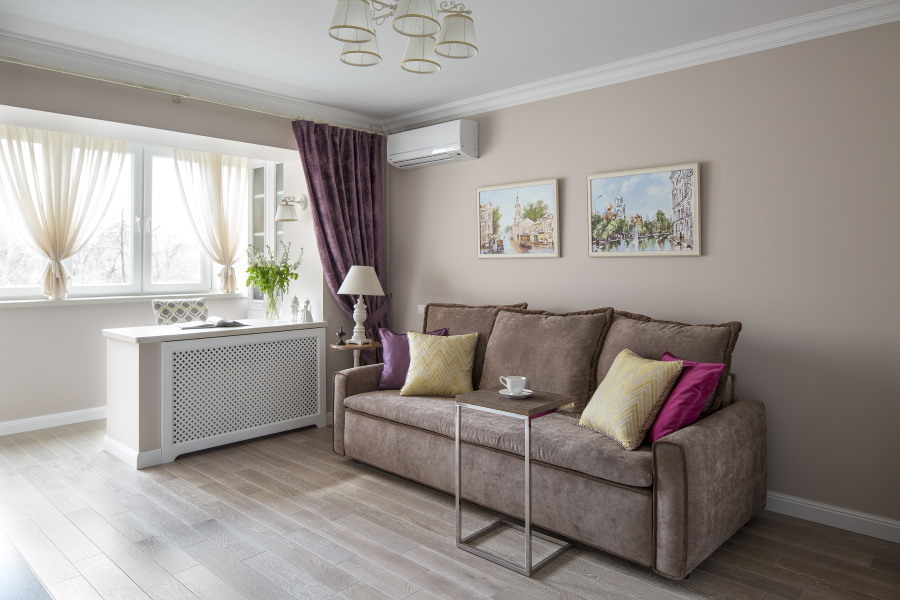
On the attached loggia, you can organize a study or a place for rest
- A simple and effective option to change the look of an apartment is to use sliding doors.
- To create a modern and comfortable bathroom will be achieved by combining a bath and a toilet, as well as by joining a part of the corridor area.
The spacious combined bathroom will fit not only a bathtub (by the way, the area will even allow you to install a corner bathtub), but also a washing machine and a couple of bedside tables for household chemicals and towels. If desired, instead of a bath, you can install a shower cabin, then it will be even more spacious.
- A great opportunity to increase the functionality of an apartment is the use of transforming furniture. For example, sliding wardrobes, folding sofas and beds, folding tables. Believe me, there is never a lot of square meters, which means that if there is an opportunity to “save money”, you need to use it.
- To make the apartment seem more spacious, position the mirrors correctly and use light colors in the decoration.
- A podium and flooring in different colors is another way of zoning a space and creating the most functional living space.
Family with child
If a family with a child lives in a two-room apartment of the P 46 series, then you will have to think about how to accommodate everyone. And not only for the night, but also for leisure, homework or work.
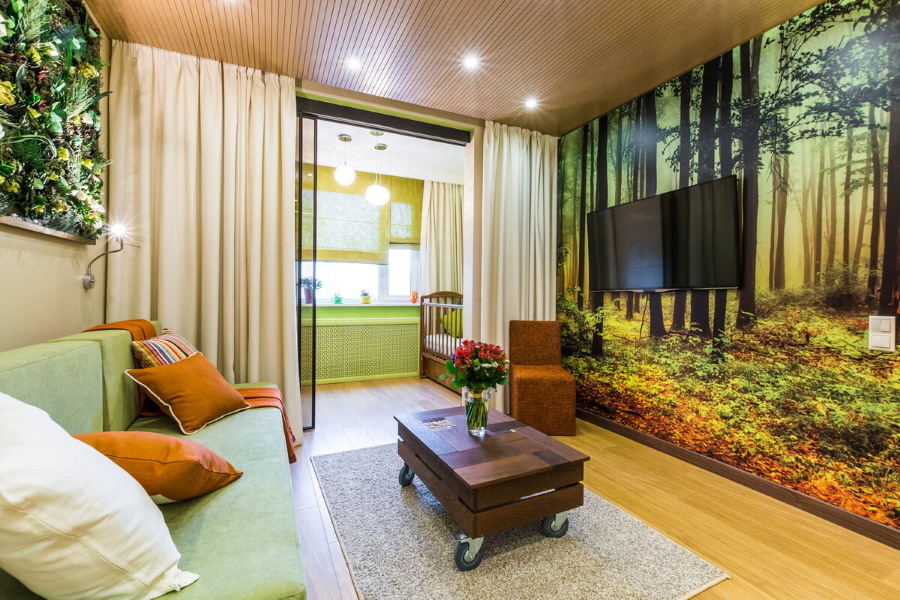
The solution to the problem can be the division of the living room into a children's and an adult zone.
So, one of the options for creating additional space is to limit the zoning of the living space. A screen or rack would be an ideal tool for this purpose. Using this simple technique from a simple children's bedroom, you can also create a study place, a recreation area and even a small sports corner. In order not to clutter up the area with cabinets and shelves, equip a niche.
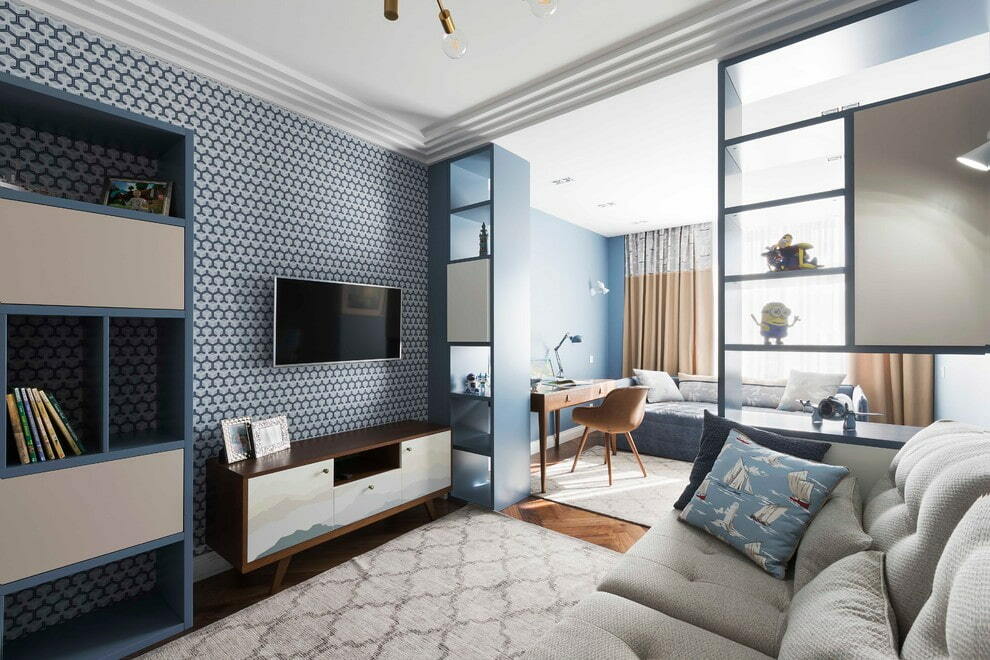
The photo shows an example of separating a children's space using a rack
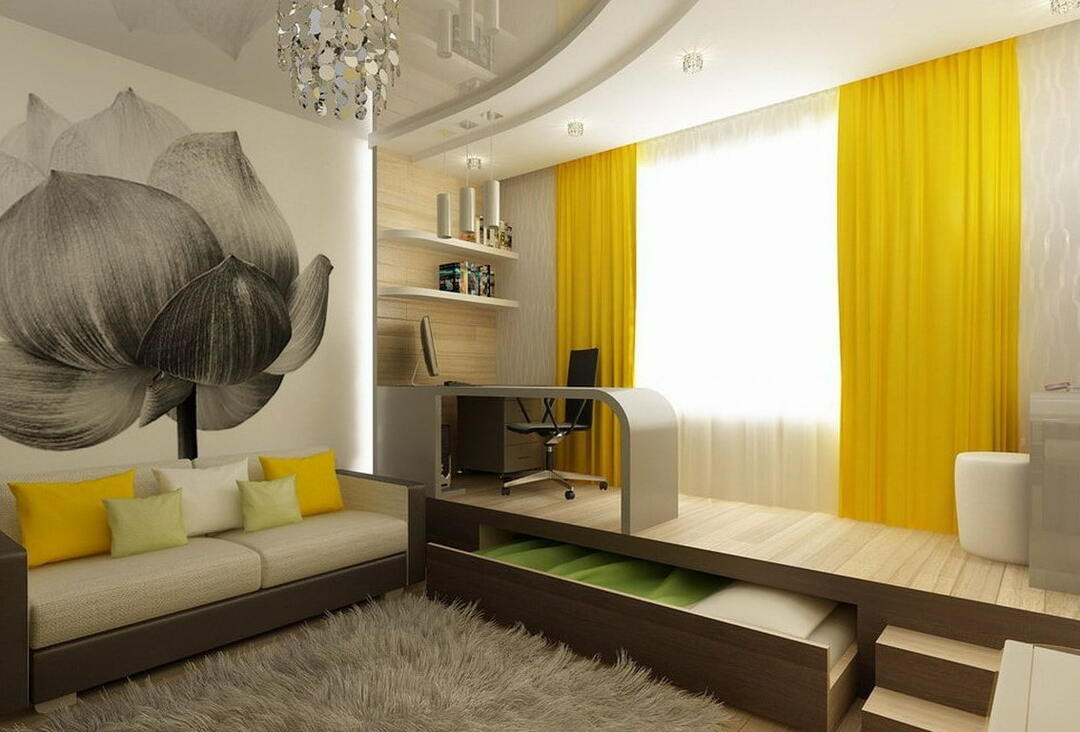
Option for organizing a children's area on the podium with a pull-out bed
Since in this situation, the second room will become a bedroom for the parents, the living room and kitchen will appear in one person. By combining the kitchen with a balcony or loggia, you will get additional space where you can place not only a dining set, but also a sofa for guests.
Family and teenage child
Another option is a family with a teenage child. It's no secret that the older the child is, the more square meters he needs for a full-fledged existence. In this situation, the parents will have to occupy a smaller room, and give way to the "spacious" living room for their grown-up child. It is here that a sleeping place, a place for study, and also a space for hobbies will now be equipped.
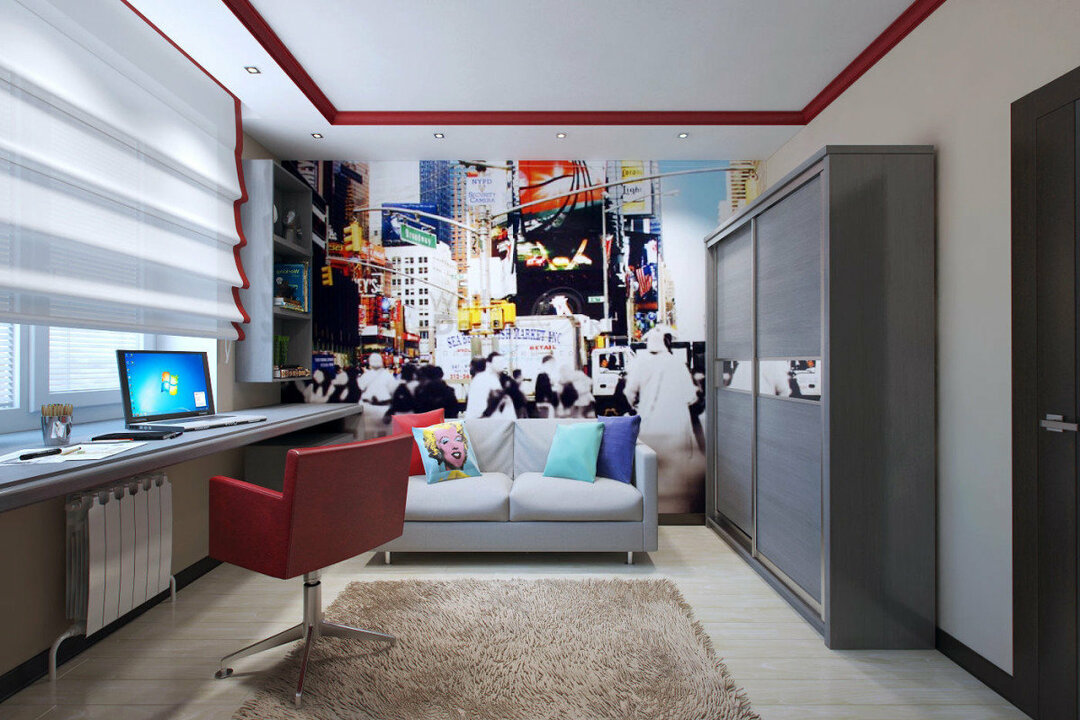
When choosing an interior solution for a teenage room, it is important to take into account the opinion of the owner of the room.
The kitchen, as in the previous version, will become a kitchen-living room, with a guest berth. And it is not advisable to combine the bathroom and the toilet.
Redevelopment of a one-room apartment
For redevelopment of a one-room apartment P46, you can use one of the following options:
- Make the bathroom combined and attach a part of the hallway to it. In this case, the entrance to the kitchen will have to be transferred to the living room.
- Also combine the bathroom, leave the kitchen unchanged, and allocate part of the area for the dressing room in the room.
- Finally, the last option: combine the bathroom, and move the wall of the living room to the corridor, increasing the living space.

Redevelopment options for a one-room apartment
For those who love animals
An important point: if you consider yourself an animal lover, then it is necessary to create a project for a future redevelopment or interior, taking into account their presence.
It is important to plan a place for sleeping, playing, placing special furniture or accessories for their comfortable stay.
In particular, if a dog will live in the apartment, then it would be wise to install a special cabinet for shoes, to avoid unpleasant surprises so that your shoes and your guests' shoes remain intact and safety. And it is better that the legs of cabinets or nightstands in the hallway are chrome-plated or wrapped in thick fabric.
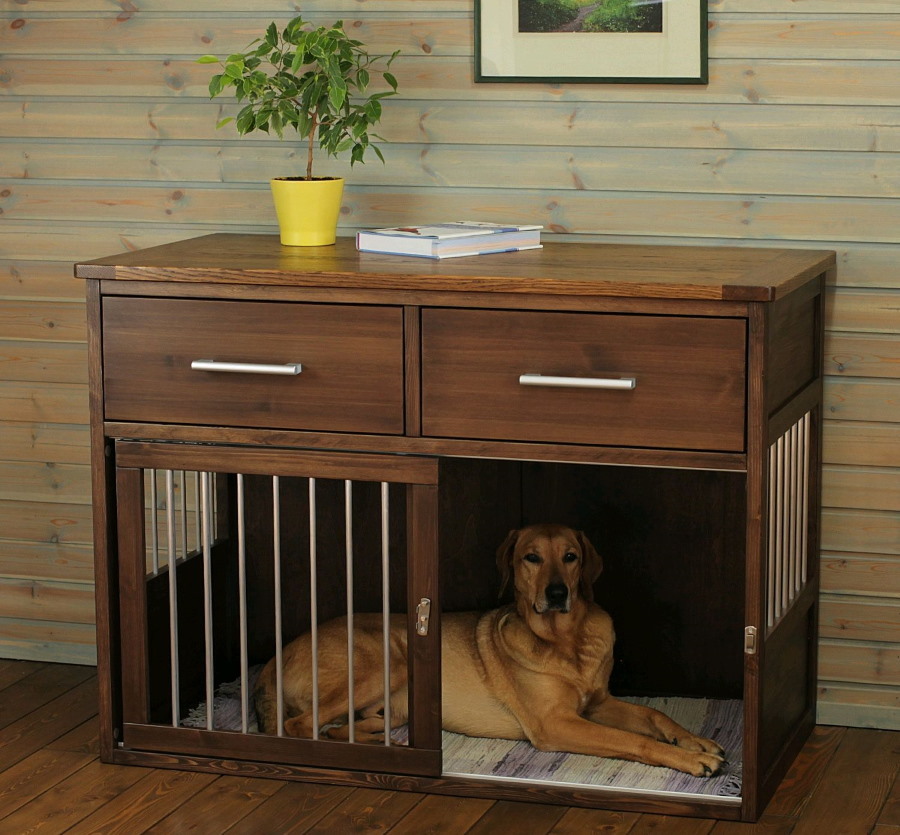
For a large dog, you need to think about a separate sleeping place
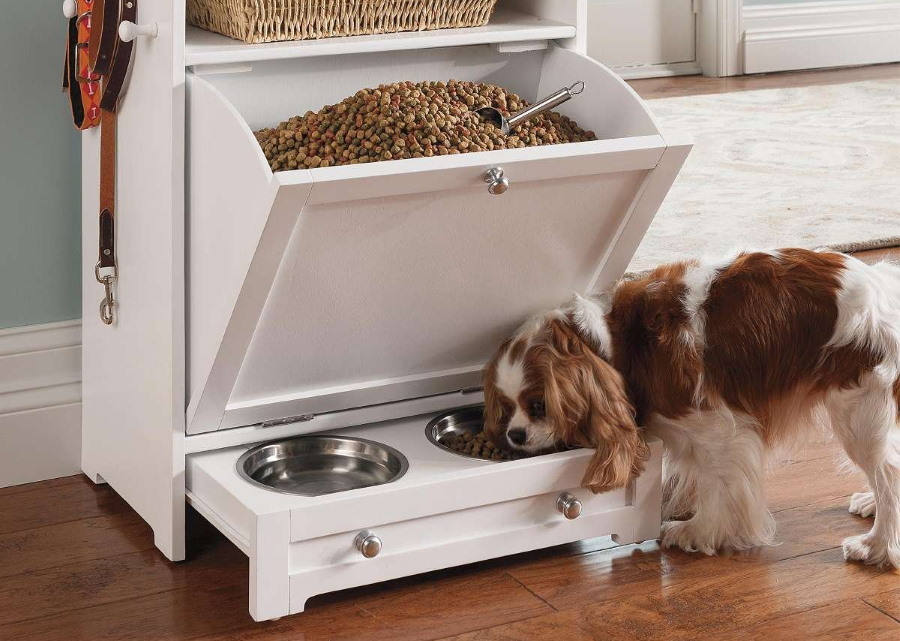
The place where the bowls will stand should be easily accessible, not interfere with the owners and not be conspicuous
If the cat will share the square meters with you, then at least you need to decide where to put the scratching post, the play complex and the sleeping place.
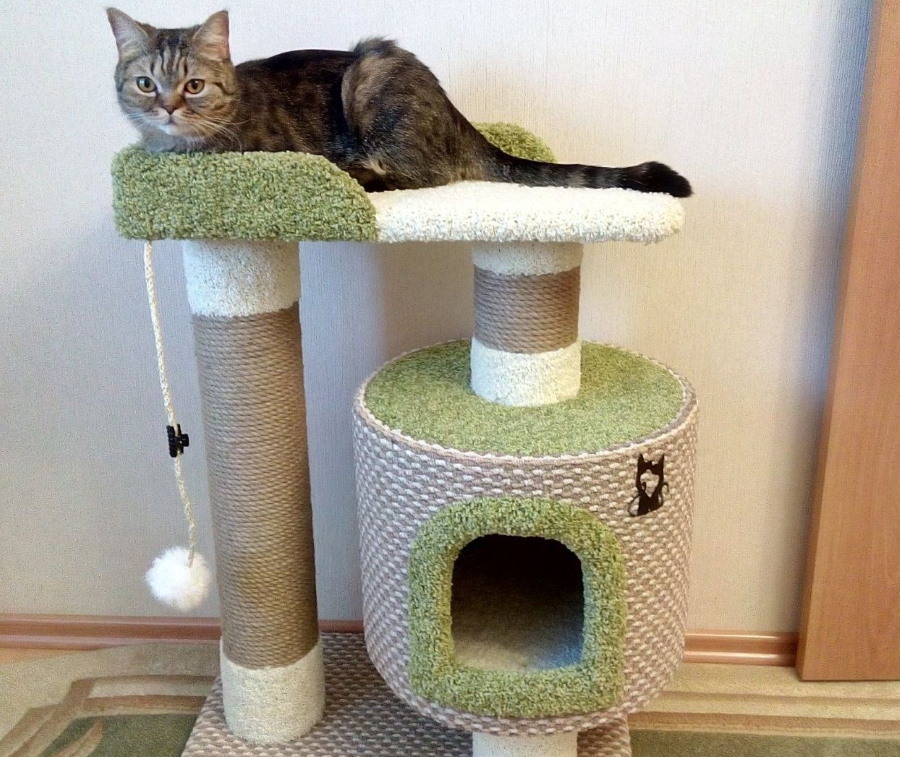
A properly organized place for a fluffy pet will save furniture, a sofa and walls from sharp claws
For birds and rodents, a cage will be required, which will have to be in a sufficiently lit place, "both to the side and in people."
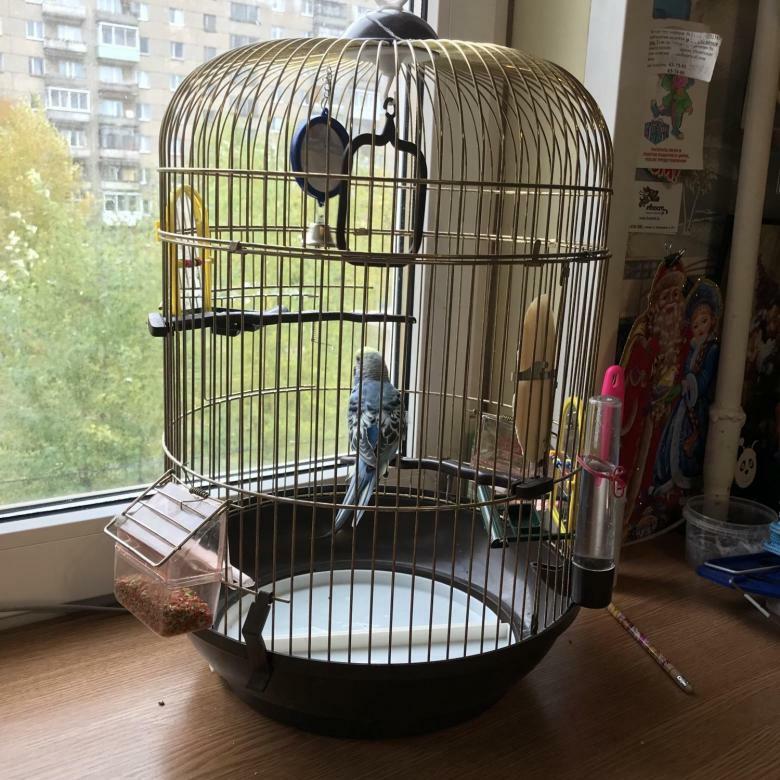
When choosing the size and location of the cage, it is necessary to take into account the characteristics of the bird or rodent.
These problems only at first glance seem to be undeserving of serious attention, but when a four-legged friend appears in a new home, it becomes obvious that many troubles could would be avoided.
General design guidelines
Regardless of the presence of redevelopment, the number of people and pets living, and even the number of rooms (one or two), there are simple ways to make your home more comfortable and beautiful.
First of all, do not neglect the light colors in the decoration. Thanks to them, a feeling of freshness and cleanliness is created. And the modest dimensions seem more impressive. This is especially true for the decoration of the ceiling. If it is made white, then there will be no feeling of overhang and pressure.
If the interior provides for the presence of mirrors, place them correctly, and not as necessary.
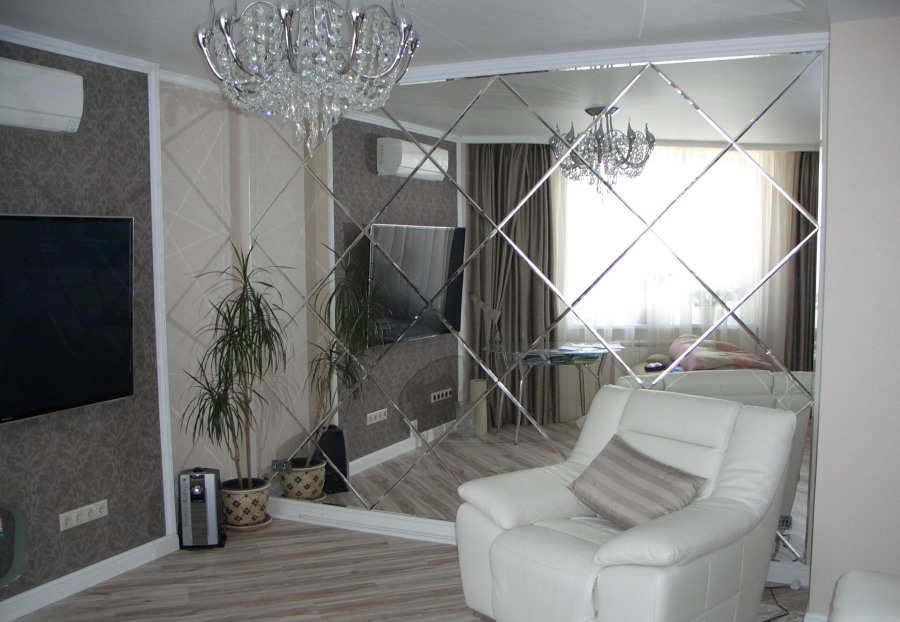
A mirrored wall opposite the window will visually increase the space and fill the room with light
Try to keep a certain style in each separate room. If possible, choose furniture and curtains made from natural materials. On the one hand, this will require financial investments, and on the other, it will certainly pay off.
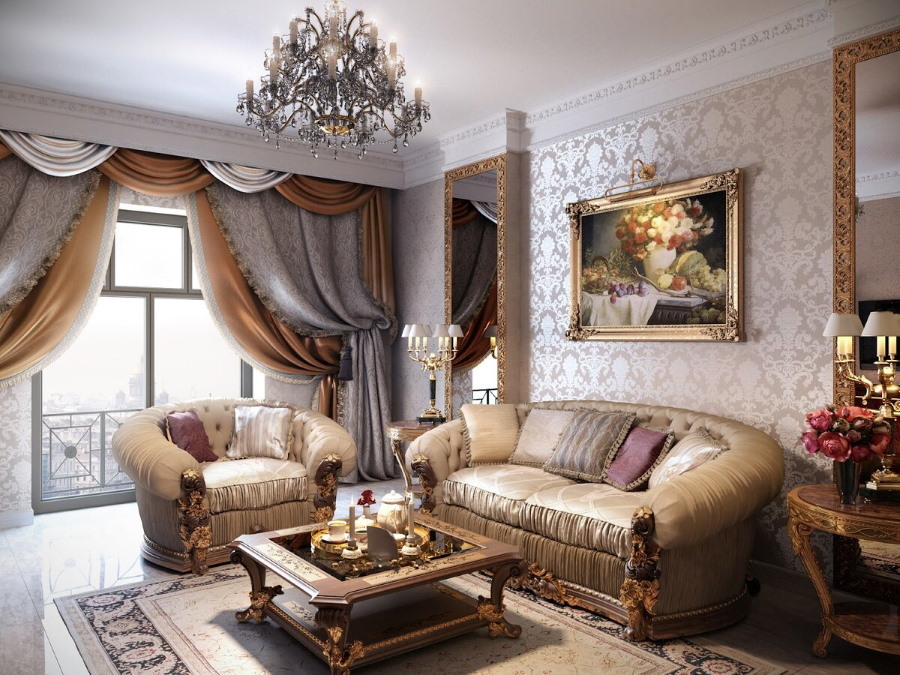
Expensive curtains, good-quality furniture and natural finishing materials - all this is indispensable when decorating an apartment in a classic interior style
Choosing a style
For the sake of fairness, it should be noted that it is easy to embody any stylistic decisions in the P 46 two-room apartment.
Those who want to keep up with the times are increasingly choosing the Scandinavian style or high-tech.
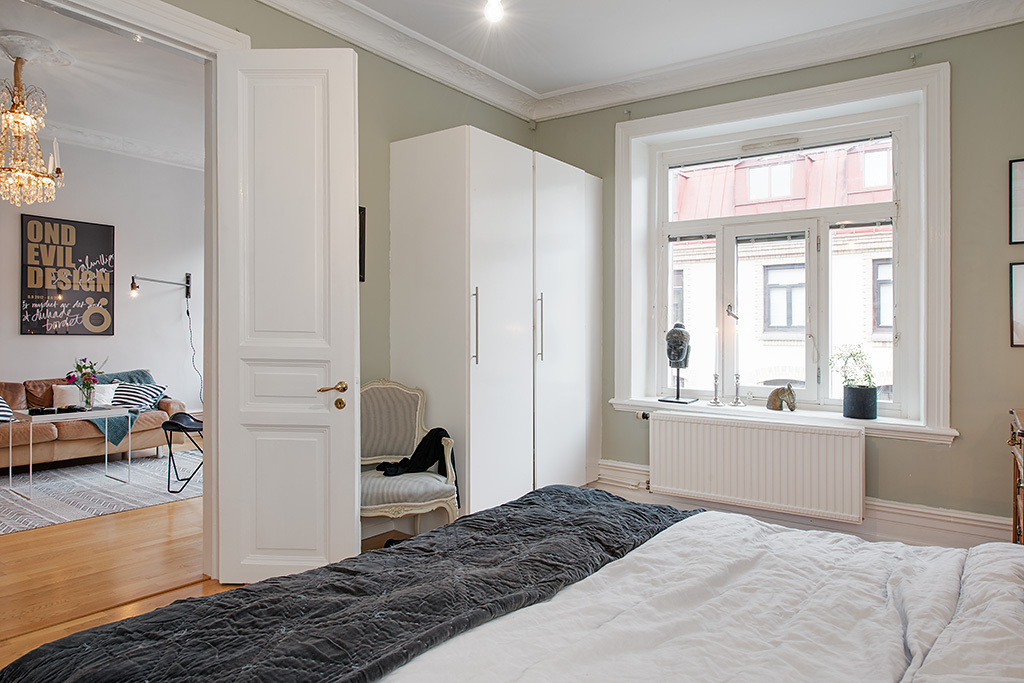
Pictured is a bedroom in a Scandinavian-style apartment
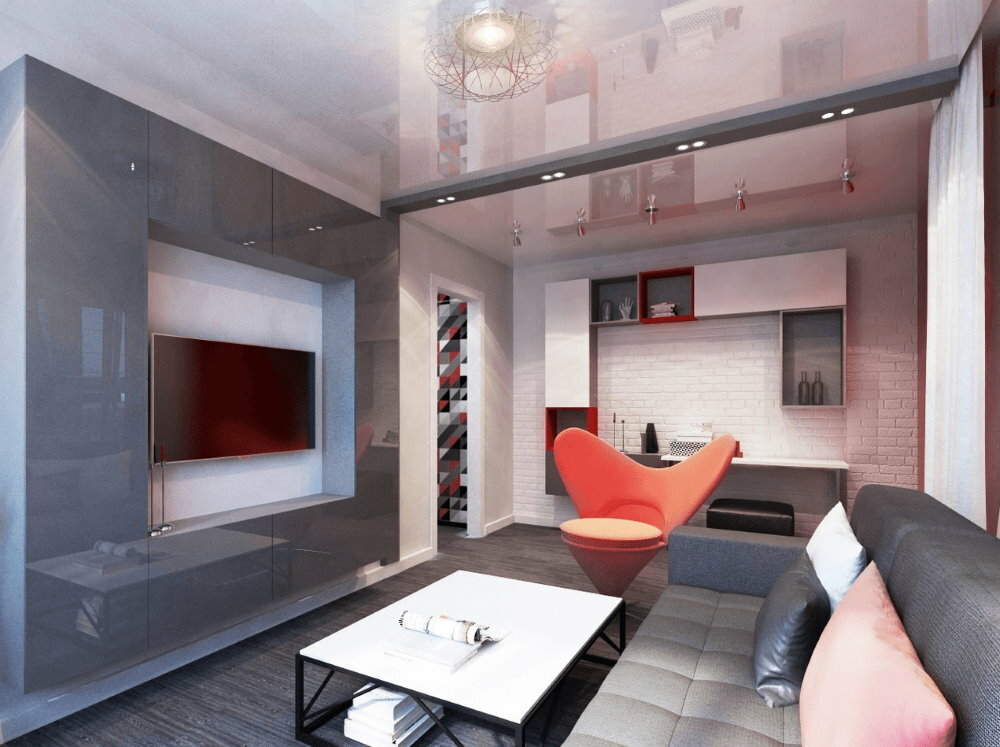
The photo shows an example of the interior design of a high-tech living room
Minimalism is also in demand: conciseness in everything and a minimum of decor.
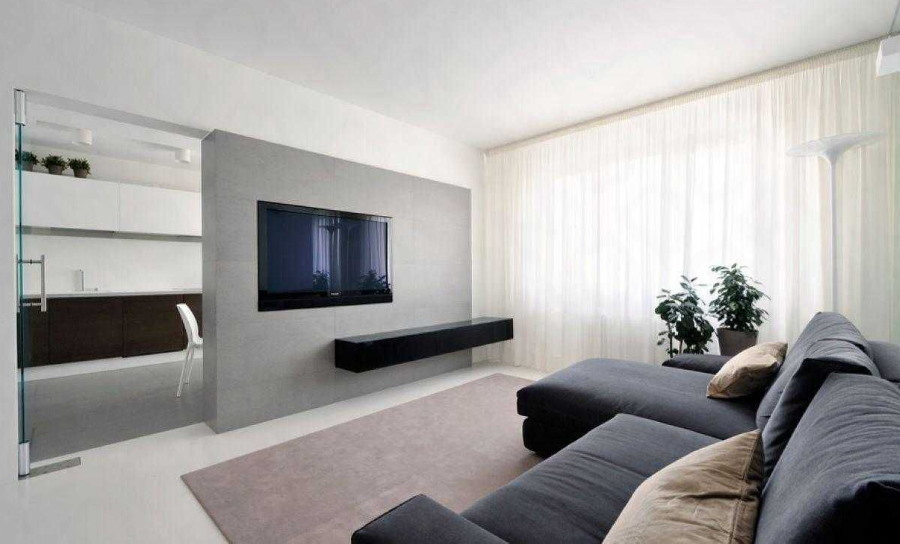
Gray-white minimalism in the interior of a two-room apartment
Having decorated the apartment in the loft style, you will create the illusion of unfinished finish of your own apartment. This direction can be recognized by brickwork, concrete fragments and surface communications.
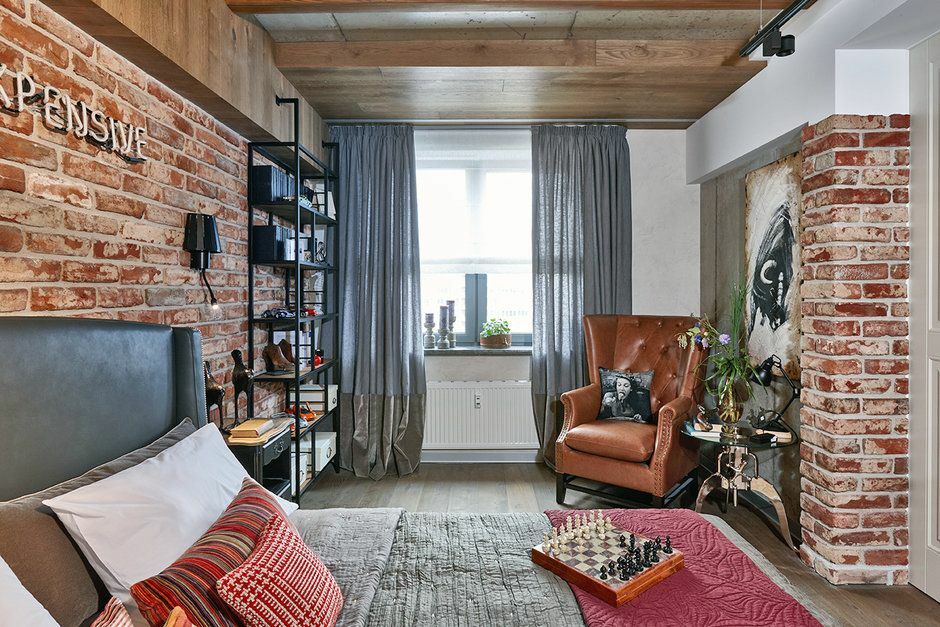
Interior of a room for a teenager, designed in the style of a loft
And conservatives will like classicism or provence. By the way, as already noted, do not strive to decorate the entire apartment in a single style. This is especially problematic when two different generations live in a kopeck piece. Let each family member make their own choice.
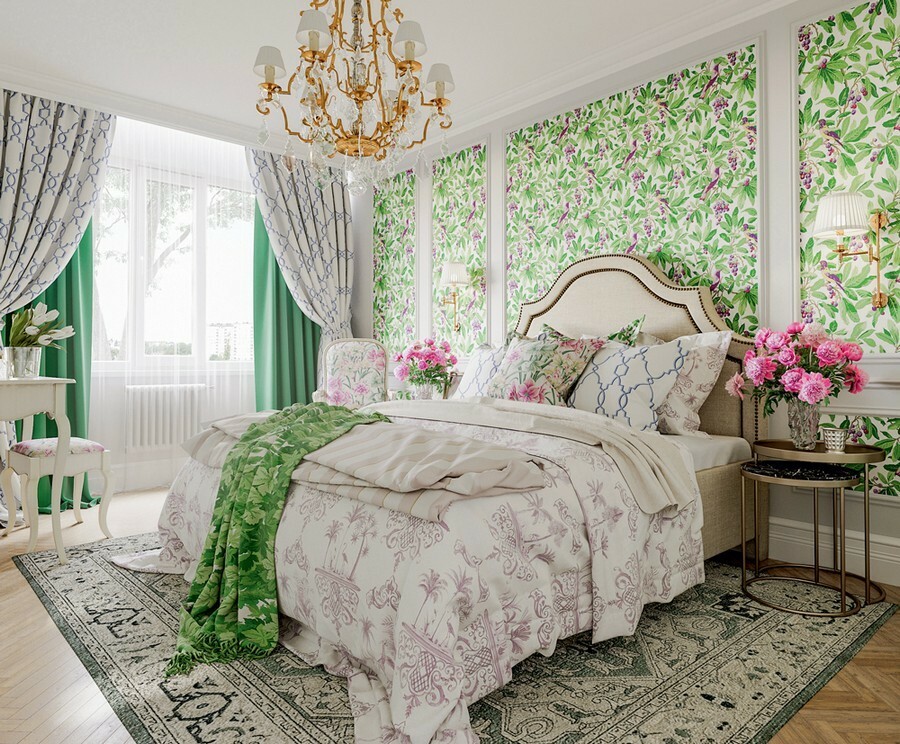
Young girls often choose the Provencal interior to decorate their room.
Although apartments of this type are practically not being built today, their popularity is not diminishing. And the whole point is in the functionality of such apartments, and in sufficient footage. So, having at your disposal a "kopeck piece" of the P46 type, do not rush to get rid of it in favor of newfangled layouts. Perhaps, on its basis, you can create the apartment of your dreams.
