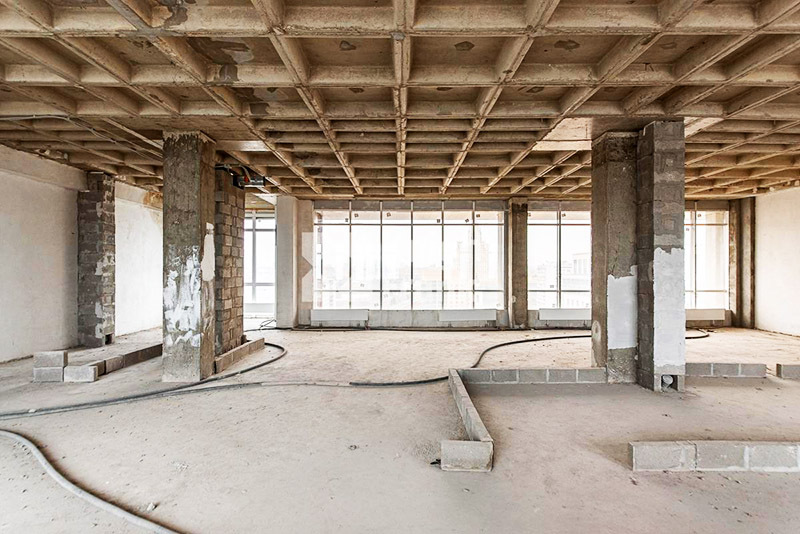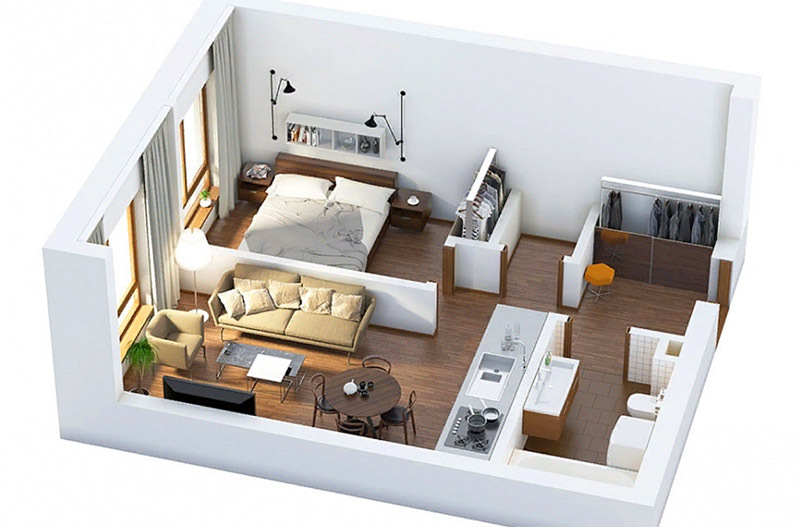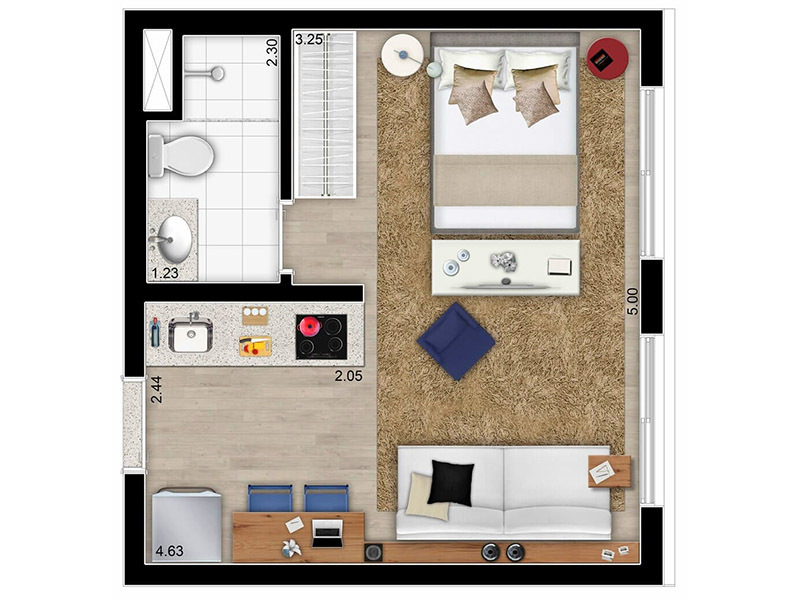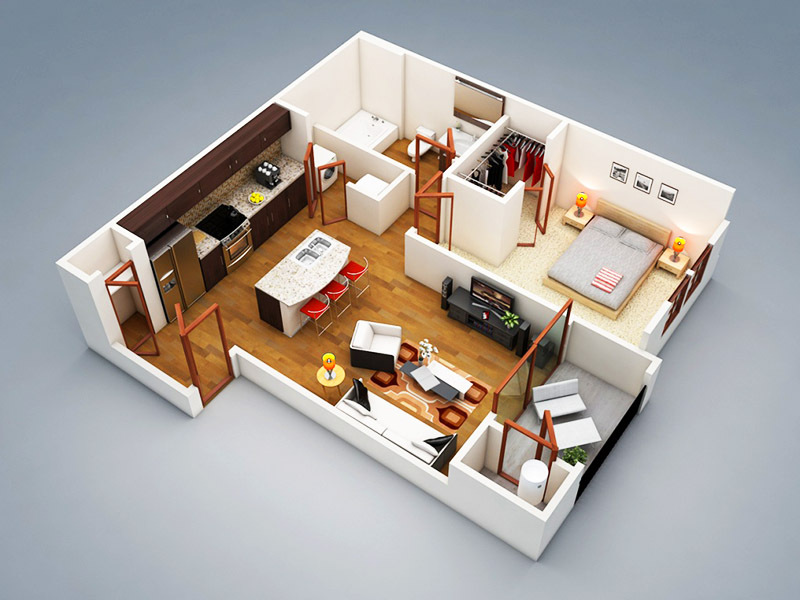If you are on a budget, then purchases should be made more deliberately, so as not to miscalculate and choose the best. This applies to everything - including apartments. More precisely - especially apartments, because this is such an acquisition that is made, perhaps, for life. When choosing housing, we first of all look at its location in relation to work, places that we visit most often. But the second important factor is a convenient layout, which will allow you to settle down with maximum comfort. Let's take a look at what are the most popular budget housing options.
Read in the article
- 1 What are the layouts in small housing
- 2 Convenient studio layout
- 3 One-room apartment: the best layouts
- 4 Popular layouts of two-room apartments
What are the layouts in small housing
So, budget apartments, which now cost up to 2.5 million rubles, usually have a small area. These can be studios, undershirt apartments in which windows face both sides of the house, or linear apartments in which all windows face one side.
If we are talking about modern new buildings, now special attention is paid to the comfort of housing. Here, as a rule, you will not see variants in which the walls of living rooms are adjacent to an elevator shaft or garbage chute.

Another argument in favor of modern housing is the ability to put an electric stove instead of a gas one. It is not tied to a gas pipeline, so you can put it anywhere in the kitchen.
Modern apartments have not only advantages but also disadvantages. The sophistication of fashionable architecture can result in irregular room geometry, sharp corners and impractical curves. Least of all architects for some reason think about the convenience of the hallways. You can often see options with a narrow, cramped corridor and many doors. And finally, the most inconvenient option is precisely the linear arrangement of rooms, which does not make it possible it is normal to ventilate the apartment or makes it too hot on the sunny side or too cold - on shadow.
Convenient studio layout
A studio is one large room in which only a bathroom is separated by a partition. Everything is in one room here: both the kitchen and the bedroom. The shape of the studio can be rectangular, square, or G-shaped. The easiest way is to equip a square studio.

One-room apartment: the best layouts
The next option for budget housing is a one-room apartment. There are already stationary partitions that separate the hallway and kitchen from the living room. Now in new buildings, kitchens are made large, unlike the apartments that were built in Soviet times. So a spacious kitchen can be a living room at the same time, and a room can be a bedroom. If the room has two windows, you can divide it into two, and if there is a balcony or loggia, you can equip an office or a resting place here.

Popular layouts of two-room apartments
In Soviet times, kopeck pieces often had adjacent rooms, which is inconvenient. It is much better if the rooms have a separate entrance, and it is absolutely wonderful if their windows also face different sides of the house. Here, too, you can consider various options for increasing the space due to redevelopment.
For example - combine one of the rooms with the kitchen - so you get a large living room. If one of the rooms in the apartment is large and has two windows, you can organize a study or make two rooms for children.

And here are some more redevelopment ideas:
Which of the options did you like the most? Maybe you have come across unusual layouts in inexpensive apartments? Share your impressions in the comments!
