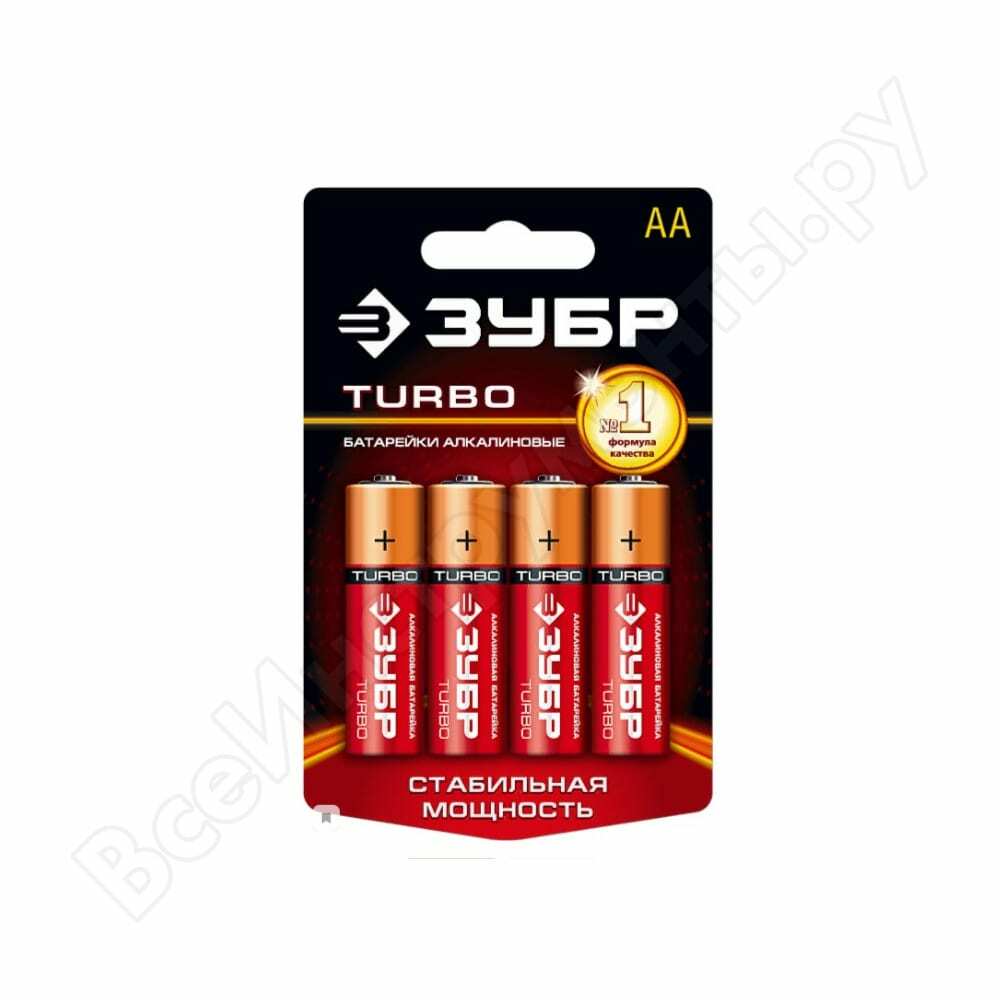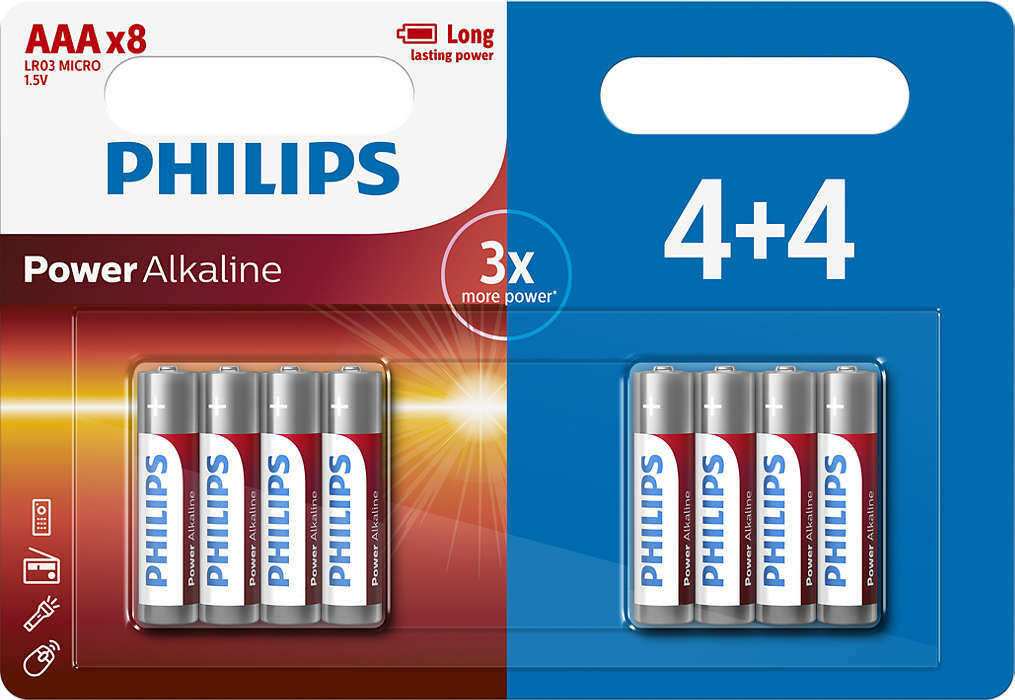Cooking food in a small kitchen is sufficient time-consuming hobby: not enough space on the operating technique becomes stuffy, that does not allow to engage in cooking, even if it is a favorite hobby.

Equipped summer kitchen make vacation at the cottage real pleasure
This problem concerns not only of city apartments, but also country houses and cottages. To solve the problem created by the kitchen, which is enough space for both work and for meals. In this article you will learn how to create a summer kitchen with barbecue or barbecue and presents photo projects.
Open or closed summer kitchen: strengths and weaknesses
Content
- Open or closed summer kitchen: strengths and weaknesses
- The nuances of the organization of the working area and barbecue, barbecue or oven in the summer kitchen
- Arrangement of the stationary furnace or brazier
- Tips for choosing a place for a summer kitchen
- What advantages does a summer kitchen with barbecue
- Tips designer on the organization of summer cuisine
- findings
- Video review: capital of brick summer kitchen
- Photo: 50 year old kitchens options
Summer kitchen at the cottage with barbecue grill, photos and designs of which are presented in this article can be open - it does not have walls, but instead they use curtains or partitions.

Outdoor summer kitchen - a stand-alone or built to house construction used for recreation and cooking
Note! Kitchen should create a feeling of comfort and comfort for the hosts and guests.

Outdoor terrace - the most simple version of the summer kitchen
When you select an open type of cuisine is necessary to consider its advantages and disadvantages. The advantages include the following factors:
- Profitability for the budget and a short construction period (1-3 months).
- Materials can be purchased at home improvement stores, where there is an opportunity to consult with experts on all issues.
- A good option for get-togethers with friends and acquaintances.
- Experiments in landscape design will allow to arrange and decorate the kitchen.

Freestanding outdoor kitchen open - in fact it is a large gazebo, which has a stove for cooking
With all the advantages we can not forget about the disadvantages of open type:
- Lack of protection of fixed appliances and people from the weather factor, even if the construction of a canopy installed.
- Permanent external factor - changes in temperature and wind direction. Another source of discomfort - insects and birds, mostly in the summer.
- Seasonality - summer weather is not always favorable.

The outdoor space will have the winter to clean equipment and furniture
The advantages of closed-end kitchens are the following factors:
- The presence of the walls serve as a good protection against bad weather and insects.
- Insulated closed space, creating the possibility of temporary accommodation for guests.
- Seclusion guarantees the safety of your valuables, equipment and products.

Closed building itself less dependent on bad weather

And if in this room to make water and heating, then it will be a full house, which can be used as a guest
Minuses:
- Building materials need and Finance;
- the project requires additional calculations and plans for its implementation, so it is more complicated and time consuming.

Summer kitchen closed type will require substantial financial investment, but it's worth it
The nuances of the organization of the working area and barbecue, barbecue or oven in the summer kitchen
There is a rule of the triangle: the distance between the refrigerator, sink and stove must be stepper available to man. This is the most comfortable accommodation, which must be observed even at small areas.

a sitting area with barbecue and oven - an indispensable attribute of any holiday home

Near the grill must be small working surface
Grill, barbecue or oven (sometimes stove or cauldron) is used less frequently in cooking, but at constant use of cooking stoves need to arrange accommodation, given the layout premises.
- For a small area suitable L-shaped arrangement, but if space is narrow, the situation is better to organize in 2 rows.
- U-shaped layout is suitable, if the area is in the form of a square.
- If BBQ is located outside the room, the place of cooking and the sink must be installed near the exit.
- In a small area when the technique can accommodate only one range, the output will be a so-called islet cell.

The original summer kitchen with grapes from the ceiling

The simple wooden structure, which is easy to do with his own hands

Permanent structure with three solid walls and a gable roof
Remember! The best distance between the cooking area and resting place (or dining room) - 3 meters.

Outdoor summer kitchen, adjacent to the stone fence

Interior closed summer kitchen in classical style

Modern outdoor kitchen with panoramic windows

The unconventional design of the summer kitchen in a modern style
Arrangement of the stationary furnace or brazier
When installing the barbecue it is important to consider its protection from the weather. Most often, the device uses a red brick. With further engineering the barbecue can be equipped with additional features that should indicate at the manufacturing stage.

Capital BBQ, and especially the furnace, built on deep foundations

To prepare the pad metal structure sufficiently to the solid support
Tips for choosing a place for a summer kitchen
When choosing a location for the kitchen you need to consider:
- the external environment;
- land area;
- distance from home;
- view from the room.
Regardless of what kind of food will eventually be built (closed or open), for it is better to choose a place that would be removed from the road and the odor sources. It should not be placed between the house and the entrance to the site - this will not create the desired comfort and convenience.

Summer kitchen is better positioned in the shade of tall trees, which will cover the building from the sun and some wind protection
From the area of the site is directly related area most kitchens. Distance to the house should be large enough for easy communication, it is also worth considering the weather factor. In case of any problems in the design of the form of food aid can come good decision of landscape design.
What advantages does a summer kitchen with barbecue
Kitchen with barbecue causes a feeling of comfort and becomes a favorite place for the evening pastime. Its advantages are:
- Meals can be prepared at any time, without fear of bad weather, as usually the room is closed;
- well-chosen and implemented design will always attract attention;
- hosts can prepare meals and continue to communicate with guests.
Tips designer on the organization of summer cuisine
Organization of a summer kitchen and its decoration took the final aspect of the arrangement of the room.

The kitchen walls without practical use wicker furniture made of wood, which is resistant to moisture
The main principle aspects - harmony. All visually should complement each other, and combined by color. The general trend in style is to consider at an early stage of construction - it will avoid many problems.
The appearance of the kitchen must meet the design house. The path from it to the kitchen can be made out, e.g., in the form of tortuous paths along both sides of which are located low shrubs or straight road from the stones which have been laid in the form of patterns.

Convenient to the structure having one or two solid walls, along which to place the stove or a work area with appliances

Separate mini-cottage for the working area allow the technique to hide from the weather and serve as a place for storage in winter
Internal organization - Water supply and electricity connection devices and equipment must also comply with the principle of harmony. At the stage of design to remember the main recommendations:
- Design dining area should be as convenient as possible. The main thing - compliance with the principle of harmony and practical utility.
- woven products or plastic can be used for outdoor kitchens. For closed-end fit furniture.
- Mounted fireplace adds a sense of comfort and warmth.

It is also important to consider lighting a summer kitchen, thus it is necessary to provide several options for providing both a functional light and decorative lighting
findings
The open kitchen is advantageous in terms of budget and construction, but it is not suitable for permanent pastime due to various factors. The closed kitchen is more expensive, but it is beneficial for continuous use, regardless of factors.

For the construction of the summer kitchen you can use different materials, and combinations thereof
At the organization of the working area and the barbecue is necessary to consider the available space, according to which the plan to design household appliances and accommodation dining and working areas.
Construction of stationary barbecue is possible under the technology of its creation, and additional features are taken into account from the very first stage of the work. Summer kitchen should be placed and packaged in such a way as to fit into the landscape of the area and match the palette of available colors.



